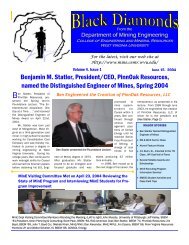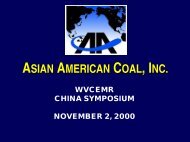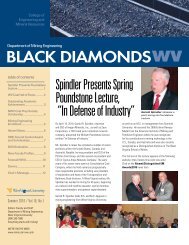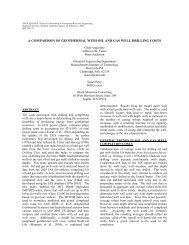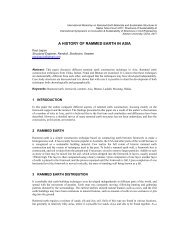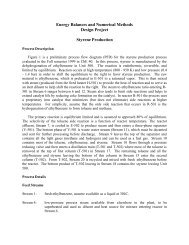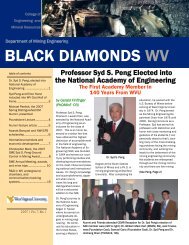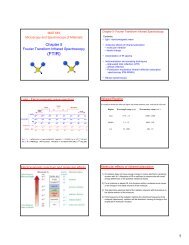Polymer Composite Retrofits Strength Concrete Structures - CEMR
Polymer Composite Retrofits Strength Concrete Structures - CEMR
Polymer Composite Retrofits Strength Concrete Structures - CEMR
Create successful ePaper yourself
Turn your PDF publications into a flip-book with our unique Google optimized e-Paper software.
QUARTERLY<br />
Volume 6, Number 4<br />
Special<br />
Issue:<br />
P ro t e c t i n g<br />
People at Risk:<br />
How DOD Research Reduces<br />
the Impact of Terrorism<br />
A M P T I AC is a DOD Information Analysis Center Administe red by the Defense Information Systems Age n c y, Defense Te chnical Information Center and Opera ted by Alion Science and Te ch n o l o g y
Issue focus:<br />
How DOD Research Protects<br />
People and Buildings<br />
The AMPTIAC Quarterly, Volume 6, Number 4<br />
US Government Initiatives Reduce Terrorist Threat to Personnel and <strong>Structures</strong> … 5<br />
Wade Babcock and David Rose, AMPTIAC, Rome, NY<br />
The US Government has been addressing the issue of protecting people and stru c t u res from terrorist attacks for many years. T h i s<br />
a rticle provides an introduction to the federal coordinating group which directs these activities, and the DOD agency that focuses<br />
on military issues. This article also features insight from some of the key people within DOD who direct and take part in these effort s .<br />
The TSWG – Closeup … 8<br />
Protecting Personnel at Risk:<br />
DOD Writes Anti-Terrorism Standards to Protect People in Buildings … 11<br />
Colonel Joel C. Bradshaw III, PE, Chief of Military Construction Programs, Office of Deputy Under Secretary of Defense<br />
(Installations and Environment), The Pentagon, Washington, DC<br />
The DOD takes the issue of protecting its personnel very seriously and has recently completed the codified anti-terrorism standards<br />
which began a few years ago as guidance and interim directives. Colonel Bradshaw is in a unique position to explain some<br />
of the critical steps and policy issues that drove this process, as well as the top-level directives and initiatives that are contained in<br />
the document.<br />
DOD Protective Design Manuals Have Wide Application … 17<br />
Patrick Lindsey, PE, Protective Design Center, US Army Corps of Engineers, Omaha, NE<br />
Factors such as site selection, building location on the site, use of fences and clear space, as well as vegetation and structural reinforcements<br />
are all critical to protecting a building and its occupants from various threats. Incorporating protection into a facility’s<br />
design is the best way to achieve a desired level of protection at a reasonable cost. Patrick Lindsey of the Protective Design Center<br />
summarizes many of the key features and considerations to be accounted for, and introduces the DOD resources available.<br />
Homeland Security vs. Homeland Defense… Is there a difference … 24<br />
<strong>Polymer</strong> <strong>Composite</strong> <strong>Retrofits</strong> <strong>Strength</strong>en <strong>Concrete</strong> <strong>Structures</strong> … 25<br />
Robert Odello, Director, Waterfront <strong>Structures</strong> Division, Naval Facilities Engineering Services Center, Port Hueneme, CA<br />
The Navy is using composite materials to strengthen pier decks and support columns. Some of these structures were not designed<br />
for current load requirements and therefore need to be upgraded while others are deteriorating and the retrofits can bring them<br />
back to full service. The systems outlined in this article are also being considered for use in buildings to increase both dynamic<br />
shock-induced load capability and the ability to withstand negative loading. Robert Odello describes a program that is proving that<br />
composite systems offer viable, serviceable, and cost effective ways of strengthening real-world concrete structures. These programs<br />
are also educating both the government and industry on how to specify, install and maintain them. Lessons learned in these Navy<br />
projects will help further advance the protection and hardening of land-based structures.<br />
Blast Retrofit Research and Development:<br />
Protection for Walls and Windows … 31<br />
David Coltharp and Dr. Robert L. Hall, Geotechnical and <strong>Structures</strong> Laboratory, US Army Corps of Engineers,<br />
Engineer Research and Development Center, Vicksburg, MS<br />
Conventional building components are highly vulnerable to terrorist vehicle bomb attack. Common annealed glass windows break<br />
at very low blast pressures and the resulting flying glass fragments are a major cause of injuries in many bombing incidents. Masonry<br />
in-fill walls are also weak elements and another source of hazardous debris. Through the combined research and development efforts<br />
of multiple DOD agencies and the State Department, significant advances have been made since 1996 in improving methods<br />
for protection of conventional military and government facilities. David Coltharp presents some of the unique and innovative<br />
methods that have been developed for retrofitting windows and walls, and describes how they increase the blast capacity of these<br />
vulnerable components, decrease standoff requirements, and improve protection for personnel.<br />
Mark Your Calendar … 38<br />
A M P T I AC is a DOD Information Analysis Center Administe red by the Defense Information Systems Age n c y,<br />
D e fense Te chnical Information Center and Opera ted by Alion Science and Te ch n o l o g y
MaterialEASE: Materials for Blast and Penetration Resistance … 39<br />
Richard Lane, Benjamin Craig, and Wade Babcock, AMPTIAC, Rome, NY<br />
In 2001 AMPTIAC was tasked by the Office of the Secretary of Defense to summarize the research efforts and data compiled on<br />
blast and penetration resistant materials (BPRM), including monolithic materials and novel combinations of materials. As a<br />
service to the uninitiated, we have provided this “primer” so that those less familiar with material and security matters may<br />
develop a well-rounded perspective of the topic. In turn, this may afford you, the reader, a greater appreciation of the relevance and<br />
importance of the topics discussed within this issue of the AMPTIAC Quarterly.<br />
<strong>Polymer</strong> Coatings Increase Blast Resistance of Existing and Temporary <strong>Structures</strong> … 47<br />
Dr. Jonathan Porter and Robert Dinan, Materials and Manufacturing Directorate, Air Force Research Laboratory, Tyndall AFB, FL<br />
Dr. Michael Hammons and Dr. Kenneth Knox, Applied Research Associates, Inc.<br />
The DOD has banned the use of selected concrete masonry infill building techniques because they don’t hold up to blast<br />
overpressures and present a serious risk to occupants in the event of a blast. Additionally, the extensive use of temporary, portable<br />
structures presents another unique blast protection problem. This Air Force program is looking for ways to retrofit these thousands<br />
of structures in a quick and cost effective manner, while adding a significant level of fragmentation protection.<br />
Designing Blast Hardened <strong>Structures</strong> for Military and Civilian Use … 53<br />
Bruce Walton, PE, Protective Design Center, US Army Corps of Engineers, Omaha, NE<br />
Centuries ago castles and moats addressed the need to keep a facility safe from an attacker. From those massive stone and wood<br />
structures, to the hardened reinforced concrete and sophisticated intrusion detection systems of the present, the principles of<br />
hardened structures have fundamentally remained the same: Identify the baseline threat and keep it at a safe distance, or create a<br />
structure as impervious as possible to that threat. Bruce Walton provides a broad, overall perspective on the problem of designing<br />
a hardened structure, and describes some of the techniques, fundamentals, and resources available.<br />
Design Example – Exterior Blast Upgrade … 56<br />
IAC Program Addresses Homeland Security … 60<br />
Very-High-<strong>Strength</strong> <strong>Concrete</strong>s for Use in Blast- and Penetration-Resistant <strong>Structures</strong> … 61<br />
Dr. J. Donald Cargile, Impact and Explosion Effects Branch; Ed F. O’Neil and Billy D. Neeley, <strong>Concrete</strong> and Materials Division;<br />
Geotechnical and <strong>Structures</strong> Laboratory, US Army Corps of Engineers, Engineer Research and Development Center, Vicksburg, MS<br />
You may be thinking that there is nothing we can tell you about concrete that won’t cure insomnia, but you’d be wrong. How does<br />
advanced concrete 4 to 5 times stronger than standard concrete sound The folks at ERDC are working to drastically improve this<br />
ubiquitous material, both in its general compressive strength and its resistance to fragmentation in impact events. Donald Cargile<br />
and his colleagues present the experimental data and demonstrate that concrete has a lot of development potential left in it.<br />
CLARIFICATION: The cover story for our last issue described the Army’s exciting Mobile Parts Hospital project. Within that<br />
article, a technology called Laser Engineered Net Shaping was presented which can fabricate replacement parts using a<br />
combination of computational design templates, a computer-controlled laser, and powder metallurgy. Laser Engineering Net<br />
Shaping and the LENS ® acronym are registered trademarks and service marks of Sandia National Laboratories and<br />
Sandia Corporation.<br />
Editor-in-Chief<br />
Wade G. Babcock<br />
Creative Director<br />
Cynthia Long<br />
Information Processing<br />
Judy E. Tallarino<br />
Patricia McQuinn<br />
Inquiry Services<br />
David J. Brumbaugh<br />
Product Sales<br />
Gina Nash<br />
Training Coordinator<br />
Christian E. Grethlein, P.E.<br />
The AMPTIAC Quarterly is published by the Advanced Materials and Processes Technology Information<br />
Analysis Center (AMPTIAC). AMPTIAC is a DOD sponsored Information Analysis Center, operated<br />
by Alion Science and Technology and administratively managed by the Defense Information Systems Agency<br />
(DISA), Defense Technical Information Center (DTIC). The AMPTIAC Quarterly is distributed to more<br />
than 25,000 materials professionals around the world.<br />
Inquiries about AMPTIAC capabilities, products and services may be addressed to<br />
David H. Rose<br />
Director, AMPTIAC<br />
3 1 5 - 3 3 9 - 7 0 2 3<br />
E M A I L : a mp t i a c @ a l i o n s c i e n c e . c o m<br />
U R L: h t t p :/ / a mp t i a c . a l i o n s c i e n c e . c o m<br />
We welcome your input! To submit your related articles, photos, notices, or ideas for future issues, please contact:<br />
AMPTIAC<br />
ATTN: WADE G. BABCOCK<br />
201 Mill Street<br />
Rome, New York 13440<br />
PHON E: 315 .339 .700 8<br />
FA X: 315 .339 . 710 7<br />
E M A I L : a mp t i a c _ n ew s @ a l i o n s c i e n c e . c o m
Robert J. Odello<br />
Director, Waterfront <strong>Structures</strong> Division<br />
Naval Facilities Engineering Service Center<br />
Port Hueneme, CA<br />
INTRODUCTION<br />
This article describes Navy efforts to apply composite materials<br />
to pier decking and support columns for the purpose of repairing<br />
deteriorating installations and strengthening structures not<br />
designed for current load requirements. The successes of this<br />
program have laid the groundwork for a better understanding<br />
of how composite retrofits work in real-world, reinforced concrete<br />
structures serving in harsh environments. These retrofits<br />
have many similarities to some of the solutions proposed to<br />
retrofit buildings to make them more blast resistant. The<br />
approaches, if implemented, will increase load carrying capacity<br />
of floor sections, can enable sections designed only for<br />
gravity loading to withstand negative (upward) loads, and will<br />
reinforce support columns for higher strength and greater<br />
resistance to progressive collapse. Lessons learned in these Navy<br />
projects will help further advance the protection and hardening<br />
of land-based structures.<br />
BACKGROUND<br />
The Navy has many waterfront facilities that are already old<br />
and continuing to degrade as they remain in use. Many of these<br />
facilities are mission critical piers and wharfs that were built<br />
during or soon after World War II. The replacement rate for<br />
these structures has been slow, with the average age continuing<br />
to increase. The cost of current deficiencies is approaching $1B<br />
for piers and wharfs.<br />
The two primary reasons for these structural deficiencies are<br />
deterioration and mission changes. In some installations saltwater<br />
has migrated through cracks or permeated the concrete<br />
to initiate corrosion of the steel reinforcing bars. As the reinforcing<br />
bars corrode, they expand and cause cracking of the<br />
concrete, thus leading to more saltwater intrusion. There is also<br />
speculation that global warming is leading to higher tide levels<br />
and raising the level of the splash zone to further aggravate the<br />
problem. In more recent structures, there is also evidence of<br />
chemically-induced deterioration of the concrete due to curing<br />
processes or aggregate composition. Changes in mission and<br />
operating practices also lead to deficiencies in structural<br />
capacity of piers.<br />
In the past, the Navy designed and built piers with railmounted<br />
cranes which typically had large beams under the rails<br />
to take the loads. Today, the Navy prefers truck-mounted<br />
mobile cranes. These allow more flexibility in operations, since<br />
they can set-up anywhere on the deck. However, not all areas of<br />
the decks are able to sustain the outrigger loads from such<br />
cranes. These loads are increasing, because more ship maintenance<br />
and repair operations are being conducted pier-side<br />
rather than in shipyards.<br />
Conventional methods to reduce deficiencies are costly and<br />
disruptive to operations. Construction of new piers requires<br />
budget approval and subsequent funding. Approvals may take<br />
many years, and actual construction can prevent operations at<br />
the site of the project and at adjacent berths. Conventional<br />
repair practices tend toward brute force methods. A typical<br />
approach is to simply increase the thickness of the deck.<br />
However, the increased mass could lead to seismic problems.<br />
Further, if the corrosion products are not carefully removed and<br />
the areas sealed, the corrosion will continue. This situation has<br />
led to the search for new materials or technologies that the<br />
Navy could use to strengthen and repair these structures.<br />
TECHNOLOGY DEVELOPMENT<br />
The Naval Facilities Engineering Service Center (NFESC),<br />
under sponsorship by the Office of Naval Research began a<br />
project in the early 1990’s to explore the use of composite<br />
materials for repairing or strengthening waterfront structures.<br />
During that time the Navy teamed with the Army Corps of<br />
Engineers and what is now known as the Market Development<br />
Alliance (MDA) of the FRP (Fiber Re i n f o rced Po l y m e r )<br />
<strong>Composite</strong>s In d u s t ry on a project for the Constru c t i o n<br />
Productivity Advancement Research (CPAR) Program. The<br />
program involved testing of fender piles fabricated from FRP<br />
materials. The Navy uses fender piles* along the edges of piers<br />
to protect ships from impacts with the pier or wharf structure.<br />
Some of the piles were completely FRP, while others used an<br />
FRP casing around a concrete core [1][2]. This second type<br />
showed very good stiffness and strength properties under bending<br />
loads. The analogy to column wrapping for seismic<br />
upgrades was obvious.<br />
NFESC fabricated a test site in Port Hueneme, CA to evaluate<br />
other FRP technologies in a controlled waterfront environment<br />
(Figure 1). The Army Corps of Engineers CPAR Program<br />
contributed funding and member companies of the<br />
<strong>Composite</strong>s Institute of the Society of the Plastics Industry<br />
The AMPTIAC Quarterly, Volume 6, Number 4 25
Figure 2. Placing Preformed Carbon Fiber<br />
Reinforced <strong>Polymer</strong> Rods Near the Top Sur face.<br />
Figure 1. Advanced Waterfront Technology Test Site.<br />
(forerunner of the MDA) contributed fabricated materials for<br />
the test site. Known as the Advanced Waterfront Technology<br />
Test Site (AWTTS), this structure has ten 10-foot test spans<br />
available for a variety of structural and materials specimens and<br />
two 20-foot spans holding an all-composite deck and a concrete<br />
deck with carbon fiber reinforced pre-stressing strands<br />
[3]. The South Dakota School of Mining and Technology<br />
contributed the pre-stressed concrete panel under a related<br />
CPAR project. The shorter spans simulate typical Navy piers<br />
at approximately one-half scale. Engineers, scientists and<br />
construction contractors have used the test site to evaluate the<br />
constructability and performance of concepts before taking<br />
them to an operational Navy application.<br />
Numerical analyses, laboratory tests and tests at the AWTTS<br />
helped to validate the concepts for pier strengthening and<br />
repair. Small-scale beam tests showed that unidirectional carbon<br />
fibers bonded to the bottom (tensile stress) side of beams<br />
increased flexural strength and fibers bonded to the sides of the<br />
beams increased shear strength [4]. Adding both flexural and<br />
shear strengthening resulted in better load behavior with enhanced<br />
ductility and energy absorption.<br />
Tests on small, under-reinforced, two-way concrete slabs<br />
showed that multiple layers of orthogonal carbon fiber sheets<br />
could increase both the flexural strength and punching shear<br />
resistance [5]. The increase in punching shear stre n g t h<br />
appeared to be consistent with the European code design<br />
guidelines. One-fifth scale laboratory tests and one-half scale<br />
tests at the AWTTS further demonstrated the increases in flexural<br />
strength, ductility and punching shear resistance with<br />
carbon fiber reinforcement bonded to the tension face [6]. The<br />
authors concluded that the increase in punching shear was<br />
attributable to the additional lateral constraint provided by the<br />
carbon fiber sheets.<br />
Engineers also investigated the durability of the repair technique.<br />
A major concern was the durability of bonded carbon<br />
fiber strengthening on the topside of pier decks. On protruding<br />
or cantilevered sections of decks, or on continuous decks<br />
over pile bents*, the tension reinforcement must be on or near<br />
the top surface. Without proper protection, the carbon fiber<br />
would be damaged by vehicular traffic on the deck. The<br />
strengthening technique for the topside involved cutting a<br />
groove in the concrete surface, placing an epoxy adhesive in the<br />
groove, and embedding a preformed carbon fiber reinforced<br />
polymer rod in the groove (Figure 2). Laboratory tests demonstrated<br />
the strength and durability of strengthened members<br />
that depended on the bond between the epoxy, the rod and the<br />
concrete [7].<br />
A similar series of tests also demonstrated the durability<br />
and strength of slabs with carbon fiber sheets bonded to conc<br />
rete. Fu rther tests evaluated the bond strength of adhesive s<br />
to concrete under various moisture and temperature conditions<br />
[8]. These tests helped to establish the re q u i rements for<br />
a d h e s i ve pro p e rties and surface preparation methods that<br />
would insure good load transfer between fiber sheets and the<br />
c o n c rete substrate.<br />
DEMONSTRATION PROJECTS<br />
The technology development phase removed many of the hurdles<br />
to implementing this technology into Navy shore facility<br />
applications. The efforts validated previously postulated design<br />
methodologies, and identified critical areas in the construction<br />
or installation process. The results provided sufficient data to<br />
take the program to the field.<br />
The demonstration projects that follow provided Navy field<br />
activities with the data necessary to specify the use of FRP<br />
materials for repair and upgrade of Navy piers. Although they<br />
were demonstration projects, they all corrected real structural<br />
deficiencies on operational Navy piers. In all cases, the activity<br />
shared costs with the technology demonstration project.<br />
Typically the work was performed via design-build contracts<br />
which allowed the selection of contractors on the basis of best<br />
qualifications and best value. Except for the first project,<br />
Government specifications we re more perf o r m a n c e - b a s e d<br />
rather than proscriptive. The reinforcement was specified in<br />
force per unit length rather than calling for a specific number<br />
of carbon fiber layers and a given adhesive material. Bidders<br />
26<br />
The AMPTIAC Quarterly, Volume 6, Number 4
Carbon/Epoxy Laminate<br />
Reinforcement Upgrade<br />
(Both Sides)<br />
10’<br />
Utility<br />
Loop<br />
Utility<br />
Loop<br />
Pilecap<br />
Figure 3. Pier 12 at San Diego.<br />
5’6” 1’0”<br />
Carbon/Epoxy Laminate<br />
Reinforcement Upgrade<br />
(Both Sides)<br />
Midspan<br />
4’6”<br />
12” I-Sections<br />
13” Wide Strips<br />
Figure 4. Cross Sections of the Reinforced San Diego Pier 12<br />
at the Pilecap* and at Midspan Between Pilecaps.<br />
had access to the test and development information developed<br />
by the Navy, but they were free to design their own retrofits.<br />
On successive projects, the bidders became more knowledgeable<br />
and more numerous. This led to more competition and<br />
lower unit cost for the technology. The engineering field divisions<br />
also became more knowledgeable in writing contracts for<br />
the work.<br />
Norfolk Pier 11<br />
The first of the three demonstration projects to apply external<br />
reinforcement to upgrade the strength of existing Navy piers<br />
was completed in December 1996. The project was executed<br />
on a deck span of Pier 11 at Naval Station Norfolk [9]. The<br />
project consisted of a load and condition assessment of the<br />
existing deck slab, the design of a graphite reinforced epoxy<br />
laminate composite overlay for the underside of the deck,<br />
preparation of the concrete surface, installation of the upgrade<br />
overlay, installation of monitoring sensors, and a load assessment<br />
of the upgraded deck slab. Contractors completed the<br />
entire project while the pier continued in service.<br />
Pier 11 was designed for 70-ton truck-mounted cranes and<br />
limited use by 90-ton cranes. An engineering study identified<br />
deck slabs in the portable crane operating lanes in the 22-ft<br />
spans to have shortfalls that limited 70-ton crane service. The<br />
goal of the upgrade was to reinforce two crane operating lanes<br />
between bents 50 and 51 so that restrictions on 70-ton crane<br />
service would be removed.<br />
Proof load tests verified the upgrade reinforcement to be<br />
integral with the deck. As a result, there was no need to place<br />
restrictions on operating 70 or 90 ton cranes on the upgraded<br />
span. The laminate overlay had little effect on the stiffness of<br />
the uncracked deck slab. However, in the damaged areas the<br />
retrofits increased the service load stiffness by as much as 5%,<br />
increased the strength by 10% while restricting crack growth,<br />
and added protection from salt water corrosion for the reinforcing<br />
steel. The upgrade is expected to have a service life of<br />
a p p roximately 20 years. The project demonstrated that<br />
graphite/epoxy laminate overlays can be used to extend the useful<br />
life of existing piers at substantial savings compared to deck<br />
replacement.<br />
NFESC is continuing to conduct intermittent tests and evaluations<br />
of the upgrade. Health and load monitoring sensors are<br />
in place and functioning under the deck for future tests.<br />
San Diego Pier 12<br />
This project strengthened Pier 12 at the Naval Station San<br />
Diego to meet demands of operational changes accompanied<br />
by higher vertical loads [10]. It is a cast-in-place, reinforced<br />
concrete structure 1,458 feet (444 meters) long and 30 feet (9.1<br />
meters) wide. Pier 12 was one of several piers constructed in<br />
1946 to berth the mothball fleet stationed in San Diego after<br />
World War II. It is currently used for berthing large but relatively<br />
shallow draft ships such as amphibious ships and landing<br />
craft (Figure 3). Deck operations were limited to 30-ton truck<br />
mounted cranes that could operate only in limited areas.<br />
The project included concrete repair, surface preparation,<br />
and strength upgrades for 14 spans. The specific project tasks<br />
included:<br />
1. Repaired deteriorated concrete of the deck and replaced<br />
corroded reinforcing steel.<br />
2. Sealed existing cracks in the deck with polyurethane.<br />
3. Embedded high strength carbon composite reinforcing rods<br />
in the top surface of the deck.<br />
4. Bonded wet lay up, high strength carbon laminate to the<br />
bottom surface of the 24-inch thick deck section.<br />
5.Bonded pultruded, high strength carbon composite strips to<br />
The AMPTIAC Quarterly, Volume 6, Number 4 27
the bottom surface of the 8-inch<br />
deck section.<br />
6 . Bonded pultruded, fiberglass<br />
composite I-beams to the bottom<br />
s u rface of the 8-inch deck section<br />
and anchored ends to pile caps,<br />
utility loops (as seen in Fi g u re 4),<br />
and bollard platforms.*<br />
7 . Installed pre-formed fiberglass<br />
cylindrical shells around batter<br />
piles* and filled gaps with<br />
s h r i n k - resistant gro u t .<br />
Contractors installed these upgrades<br />
at each berthing of Pier 12<br />
( Fi g u re 4). The upgrade methodology<br />
allowed pier operations to continue<br />
without interruptions. Wi t h<br />
these upgrades the deck is suitable<br />
for 50-ton mobile truck crane operations<br />
with 100,000 pounds (450<br />
k i l o n ewtons) maximum outrigger<br />
loads. T h e re would be no re s t r i c-<br />
tions on the locations for the crane<br />
outriggers. The deck is also capable<br />
of supporting a uniform load up to<br />
750 pounds per square foot (36<br />
kilopascals). (For comparison, the floor in a typical commercial<br />
building is rated at a uniform loading of about 150 psf. )<br />
Proof tests after completion of the project demonstrated the<br />
upgraded areas could support these new loads at stress levels in<br />
the re i n f o rcement that remained well within service limits.<br />
Pearl Harbor Bravo 25<br />
Bravo 25 at Naval Station Pearl Harbor is a cast-in-place, reinforced<br />
concrete deck and superstructure supported by precast<br />
concrete piles and is 550 feet (168 meters) long and 37 feet (11<br />
meters) wide. The Bravo wharves are more than 50 years old.<br />
They were originally designed to support 50-ton (45 metric<br />
ton), rail mounted, portal cranes and train cars, as well as a distributed<br />
load of 900 pounds per square foot (43 kilopascals). In<br />
recent operations, truck-mounted, mobile cranes have replaced<br />
track-mounted cranes on the Bravo wharves. Mobile crane load<br />
limitations placed on Bravo wharves due to degradation were<br />
very restrictive. They limited crane outrigger loads to the track<br />
slabs and the rail girders. Other areas were restricted to truck<br />
and forklift wheel loads. Maximum uniform live load was limited<br />
to 490 pounds per square foot (23 kilopascals).<br />
The objective of this project was to rehabilitate the concrete,<br />
protect existing reinforcement from corrosion, and increase the<br />
load capacity of the areas at each end of the Bravo 25 berthing<br />
[11]. This upgrade provided platforms with the ability to<br />
support mobile crane outrigger loads up to 125,000 pounds<br />
(560 kilonewtons) and a uniform load up to 750 pounds per<br />
square foot (35 kilopascals). To accomplish this, unsound concrete<br />
was removed and replaced, an impressed-current cathodic<br />
protection system was installed to protect the existing steel<br />
reinforcement, and carbon/epoxy composite reinforcement was<br />
Figure 5. Applying Carbon Fiber Sheets to Underside of the Deck.<br />
added to the top and bottom surfaces of the deck and track<br />
slabs (Figure 5). The upgrade was completed with minimal<br />
interruptions to normal pier operations.<br />
APPLICATION TO THE STRUCTURAL<br />
PROTECTION COMMUNITY<br />
The applications of composite materials described in this article<br />
deal with strength upgrades for primarily static loads. The<br />
objective was to extend the life of structures with a minimal<br />
cost and disruption of activities on the piers. The Navy is doing<br />
follow-on work to consider the use of composite materials in<br />
the construction of new piers. But the work, which is still in<br />
progress, has indicated that the economics for employing composites<br />
in new construction are not as favorable as those for<br />
retrofits. The development effort to date indicates that a modular<br />
floating double deck pier constructed of high volume fly<br />
ash concrete with conventional post-tensioning strands and<br />
stainless steel secondary reinforcement has the most promise of<br />
providing a long life, low maintenance pier at a minimal<br />
increase in initial cost. In this case, dynamic or blast resistant<br />
design is not a major element.<br />
Designers need to use caution when applying FRP technology<br />
to upgrades of slabs or panels for resistance to explosions.<br />
Carbon fiber may not be a good choice because of its cost and<br />
potential for a brittle failure. Also, the wet lay-up method presented<br />
here does not provide shear resistance around the<br />
periphery of the slab or panel. This may be a critical design<br />
parameter for some blast loading conditions. However, carbon<br />
fibers bonded to the bottoms and sides of reinforced concrete<br />
beams or girders could improve the overall strength of frame<br />
structures and help in the prevention of progressive collapse.<br />
28<br />
The AMPTIAC Quarterly, Volume 6, Number 4
The process is analogous to providing external reinforcement<br />
for bending members. Even in an office building, this upgrade<br />
can be accomplished with minimal disruptions to operations.<br />
The use of pre-formed FRP shells around existing columns<br />
may help to provide additional ductility under blast loads. This<br />
was the technique used on batter piles in San Diego. In many<br />
cases workers may need to gain access to a column by chipping<br />
away the adjacent walls. The two-piece round cylinder can be<br />
placed around any shape column and the workers fill the gap<br />
with non-shrink grout. This effectively increases the size of the<br />
column and provides confinement for additional strength and<br />
ductility. However, like the slab strengthening, it does not help<br />
transfer shear or moment to girders.<br />
Another application of wet lay-up bonded carbon fibers<br />
might be in providing upgrades to floor slabs that we re originally<br />
designed for gravity loads. T h reat situations in which the<br />
blast loading could be coming from below the floor slab provide<br />
a unique situation, because the designer places the re i n-<br />
f o rcement to resist dow n w a rd loads. Ty p i c a l l y, there is little<br />
steel to resist negative (upw a rd) loadings. To resist this type of<br />
loading, workers could bond carbon or other fiber sheets to<br />
the floor surface and place a floor covering over them to protect<br />
the fibers. This invo l ves minimal disruption to the<br />
s t rengthened are a .<br />
All of these potential applications of FRP upgrades for blast<br />
resistant design have proven very effective for upgrading piers<br />
for new loadings. We have demonstrated and proven the technology<br />
in the re l a t i vely seve re marine enviro n m e n t .<br />
Furthermore, by implementing the process through the people<br />
who design and specify upgrades to docks and piers, the<br />
methodology has transitioned to practical use. In addition to<br />
producing more test data for reducing risks of applying the<br />
same technology to blast design upgrades, we need to develop<br />
a similar strategy for the implementation process. This will<br />
insure the greatest number of qualified designers, suppliers and<br />
contractors and will help reduce the costs.<br />
REFERENCES<br />
[1] D. Hoy, G.E. Warren, and D.A. Davis. Environmentally<br />
Acceptable Piling for Use in Navy Pier Fender Systems.<br />
Materials for the New Millennium, 4th ASCE Materials<br />
Conference, Washington, DC, November (1996)<br />
[2] D.E. Hoy. Plastics for Piles. The Military Engineer, Vol. 88,<br />
No. 576, February-March (1996)<br />
[3] G.E. Wa r ren, L.J. Ma l va r, C. Inaba and D. Hoy.<br />
Rehabilitating the Navy’s Waterfront Infrastructure. Ports 95,<br />
7th Conference on Port Engineering and Development for the<br />
21st Century, Tampa, FL, March (1995)<br />
[4] L.J. Malvar, G.E. Warren and C. Inaba. Rehabilitation of<br />
Navy Pier Beams with <strong>Composite</strong> Sheets. Second FRP<br />
International Symposium, No n - Metallic (FRP) Re i n f o rc e-<br />
ments for <strong>Concrete</strong> <strong>Structures</strong>, Ghent, Belgium, pp.533-540,<br />
August (1995)<br />
[5] C.M. Inaba, G.E. Warren and L.J. Malvar. Rehabilitation of<br />
Navy Pier Decks with <strong>Composite</strong> Sheets. First International<br />
Conference on <strong>Composite</strong>s in the Infrastructure, ICC 96,<br />
Tucson, AZ, January (1996)<br />
[6] L.J. Malvar, G.E. Warren and C.M. Inaba. Large Scale Tests<br />
on Navy Reinforced <strong>Concrete</strong> Pier Decks <strong>Strength</strong>ened with<br />
CFRP Sheets. Second International Conference on Advanced<br />
<strong>Composite</strong> Materials for Bridges and <strong>Structures</strong>, ACMBS-2,<br />
Montreal, Quebec, Canada, August (1996)<br />
[7] G. Warren, D. Burke, S. Harwell, C. Inaba and D. Hoy. A<br />
Limited Marine Durability Analysis of CFRP Adhered to<br />
<strong>Concrete</strong>. Second International Conference on <strong>Concrete</strong> under<br />
Severe Conditions, Environment and Loading, CONSEC ’98,<br />
Tromsø, Norway, June (1998)<br />
[8] N.R. Joshi. “Effect of Moisture and Temperature of Cement<br />
Mortar Surfaces on Quality of Adhesive Bond.” NFESC<br />
Contract Report CR-98.18-SHR, September (1998)<br />
[9] G.E. Warren. Demonstration Program for Waterfront<br />
<strong>Structures</strong> Repair and Upgrade: Site No. 1 Pier 11 NAVSTA<br />
Norfolk. Site Specific Report SSR-2295-SHR, Naval Facilities<br />
Engineering Se rvice Center, Po rt Hueneme, CA, Ja n u a ry<br />
(1997)<br />
[10] G.E. Warren. Waterfront Repair and Upgrade, Advanced<br />
Technology Demonstration Site No. 2: Pier 12 San Diego. Site<br />
Specific Report SSR-2419-SHR, Naval Facilities Engineering<br />
Service Center, Port Hueneme, CA, November (1998)<br />
[11] G.E. Warren. Pier Upgrade – Demonstration Site No. 3 –<br />
Bravo 25, Naval Station, Pearl Harbor, Hawaii. Site Specific<br />
Report SSR-2567-SHR, Naval Facilities Engineering Service<br />
Center, Port Hueneme, CA, July (2000)<br />
ENDNOTE<br />
* The following description of terms used in the construction<br />
of piers might be helpful to the reader. Piles are usually timber<br />
or reinforced concrete poles driven into the ground. Groups<br />
of piles (bents) are typically capped, and a flat deck is built<br />
across the pile bents. Batter piles are driven diagonally to help<br />
stabilize the structure from side loads. Fender piles line the<br />
edges of the pier to help protect both the pier and docked<br />
vessels from damage. Bollards (bulbous posts usually made of<br />
steel and concrete on Navy piers) and cleats (horizontal bars<br />
supported in the middle) are attached along the edge of the pier<br />
to tie off vessels at rest.<br />
Robert J. Odello has been with the Naval Facilities Engineering Service Center since its inception in 1993 and<br />
with its forerunner, the Naval Civil Engineering Laboratory since, 1968. He holds a B.S. in Civil Engineering<br />
and M.S. in Structural Engineering from the University of California, Berkeley. His technical work has involved<br />
concrete structures, ground shock and structural response from explosions and facility specialized inspection<br />
systems. He has been a program manager and technical supervisor since 1980. He is a registered Civil<br />
Engineer in California.<br />
The AMPTIAC Quarterly, Volume 6, Number 4 29
AMPTIAC Directory<br />
G ove rnment Pe rs o n n e l<br />
TE CH N I CA L MA NAG E R/ COT R<br />
Dr. Lewis E. Sloter II<br />
Staff Specialist, Materials & <strong>Structures</strong><br />
ODUSD(S&T)/Weapons Systems<br />
1777 North Kent St., Suite 9030<br />
Arlington, VA 22209-2110<br />
(703) 588-7418, Fax: (703) 588-7560<br />
Email: lewis.sloter@osd.mil<br />
DEFENSE TECHNICAL INFORMATION CENTER<br />
(DTIC) POC<br />
Melinda Rozga, DTIC-AI<br />
8725 John J. Kingman Road, STE 0944<br />
Ft. Belvoir, VA 22060-6218<br />
(703) 767-9120, Fax: (703) 767-9119<br />
Email: mrozga@dtic.mil<br />
AS S O C I AT E COT RS<br />
ORGANIC STRUCTURAL MATERIALS &<br />
ORGANIC MATRIX COMPOSITES<br />
Roger Griswold<br />
Division Chief<br />
US Air Force<br />
AFRL/MLS<br />
2179 Twelfth St., Bldg. 652<br />
Wright-Patterson AFB, OH 45433-7702<br />
(937) 656-6052, Fax: (937) 255-2945<br />
Email: roger.griswold@wpafb.af.mil<br />
ENVIRONMENTAL PROTECTION<br />
& SPECIAL FUNCTION MATERIALS<br />
Dr. James Murday<br />
Naval Research Laboratory<br />
4555 Overlook Ave., S.W. Code 6100<br />
Washington, DC 20375-5320<br />
(202) 767-3026, Fax: (202) 404-7139<br />
Email: murday@ccsalpha3.nrl.navy.mil<br />
Alion Science and Te chnology Pe rs o n n e l<br />
DI R E C TO R, AMPTIAC<br />
David Rose<br />
201 Mill Street<br />
Rome, NY 13440-6916<br />
(315) 339-7023, Fax: (315) 339-7107<br />
Email: drose@alionscience.com<br />
DE P U TY DI R E C TO R, AMPTIAC<br />
Christian E. Grethlein, P.E.<br />
201 Mill Street<br />
Rome, NY 13440-6916<br />
(315)-339-7009, Fax: (315) 339-7107<br />
Email: cgrethlein@alionscience.com<br />
TE CH N I CA L IN Q U I RY SE RV I C E S MA NAG E R<br />
David Brumbaugh<br />
201 Mill Street<br />
Rome, NY 13440-6916<br />
(315) 339-7113, Fax: (315) 339-7107<br />
Email: dbrumbaugh@alionscience.com<br />
AMPTIAC Celebrates Its 6th Birthday<br />
On November 1st, AMPTIAC’s staff took a few minutes out of their busy day to mark the IAC’s<br />
sixth birthday. The six years have flown by, but are replete with accomplishments. We are proud<br />
of our success serving the DOD materials and processes community and look forward to continued<br />
service in the future.<br />
The AMPTIAC Quarterly, Volume 6, Number 4 67








