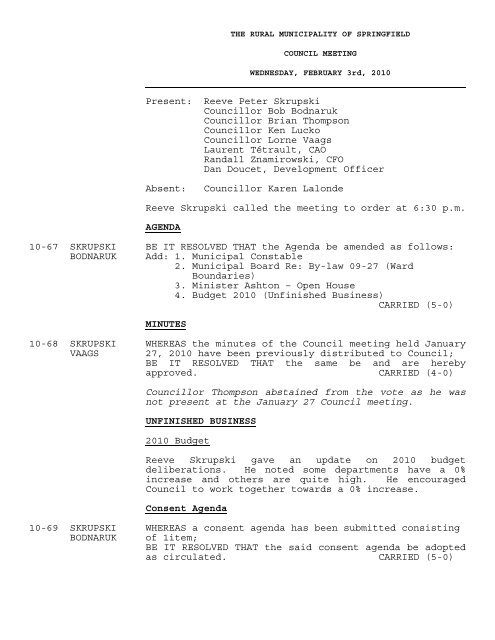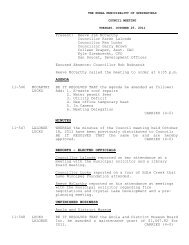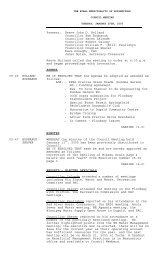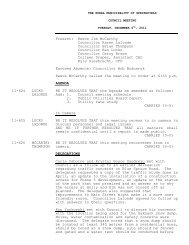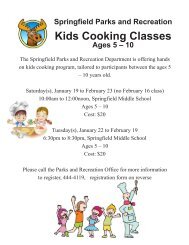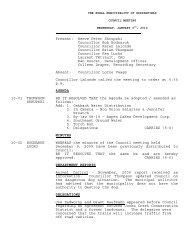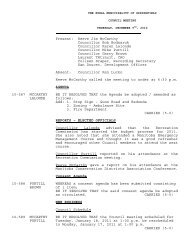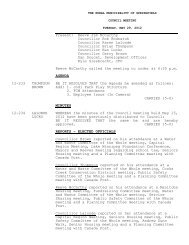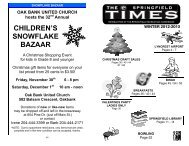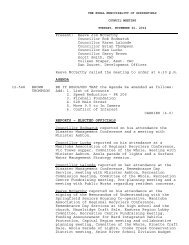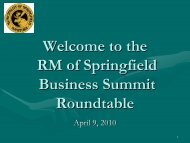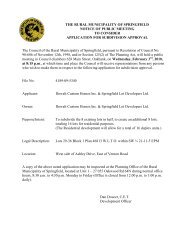2010 February 3 - Rural Municipality of Springfield
2010 February 3 - Rural Municipality of Springfield
2010 February 3 - Rural Municipality of Springfield
You also want an ePaper? Increase the reach of your titles
YUMPU automatically turns print PDFs into web optimized ePapers that Google loves.
THE RURAL MUNICIPALITY OF SPRINGFIELD<br />
COUNCIL MEETING<br />
WEDNESDAY, FEBRUARY 3rd, <strong>2010</strong><br />
Present: Reeve Peter Skrupski<br />
Councillor Bob Bodnaruk<br />
Councillor Brian Thompson<br />
Councillor Ken Lucko<br />
Councillor Lorne Vaags<br />
Laurent Tétrault, CAO<br />
Randall Znamirowski, CFO<br />
Dan Doucet, Development Officer<br />
Absent:<br />
Councillor Karen Lalonde<br />
Reeve Skrupski called the meeting to order at 6:30 p.m.<br />
AGENDA<br />
10-67 SKRUPSKI BE IT RESOLVED THAT the Agenda be amended as follows:<br />
BODNARUK Add: 1. Municipal Constable<br />
2. Municipal Board Re: By-law 09-27 (Ward<br />
Boundaries)<br />
3. Minister Ashton – Open House<br />
4. Budget <strong>2010</strong> (Unfinished Business)<br />
CARRIED (5-0)<br />
MINUTES<br />
10-68 SKRUPSKI WHEREAS the minutes <strong>of</strong> the Council meeting held January<br />
VAAGS 27, <strong>2010</strong> have been previously distributed to Council;<br />
BE IT RESOLVED THAT the same be and are hereby<br />
approved. CARRIED (4-0)<br />
Councillor Thompson abstained from the vote as he was<br />
not present at the January 27 Council meeting.<br />
UNFINISHED BUSINESS<br />
<strong>2010</strong> Budget<br />
Reeve Skrupski gave an update on <strong>2010</strong> budget<br />
deliberations. He noted some departments have a 0%<br />
increase and others are quite high. He encouraged<br />
Council to work together towards a 0% increase.<br />
Consent Agenda<br />
10-69 SKRUPSKI WHEREAS a consent agenda has been submitted consisting<br />
BODNARUK <strong>of</strong> 1item;<br />
BE IT RESOLVED THAT the said consent agenda be adopted<br />
as circulated. CARRIED (5-0)
Council Meeting Wednesday, <strong>February</strong> 3 rd , <strong>2010</strong> Page 2<br />
NEW BUSINESS<br />
Oakbank Skate Park Initiative<br />
Correspondence received from Oakbank Skate Park<br />
Initiative. Council requested that the group be<br />
invited as a delegation.<br />
Drainage Concern – 16-10-6E<br />
Councillor Vaags advised that the drain in question is<br />
within the Cooks Creek Conservation District. A<br />
meeting with CCCD is planned for <strong>February</strong> 8 to discuss<br />
further. Deputy Reeve Vaags will be in attendance.<br />
DELEGATIONS<br />
Grant Richie met with Council to discuss the zoning bylaw.<br />
Mr. Richie owns property on Garven Road and Pine<br />
Ridge road. Because his property is within 1,000 feet<br />
<strong>of</strong> an aggregate operation he is unable to develop on<br />
the property. The Development Officer explained the<br />
process <strong>of</strong> obtaining a conditional use.<br />
P UBLIC HEARINGS UNDER THE PLANNING ACT<br />
Variance 10-06 – Mark Kowalchuk & Mandy Stuski – SW 27-<br />
12-5E<br />
Purpose: To allow the keeping <strong>of</strong> four (4) horses on<br />
the land instead <strong>of</strong> the permitted two (2)<br />
adult horses, as per registered Development<br />
Agreement.<br />
Representation:<br />
In Support:<br />
Mark Kowalchuk<br />
Mandy Stuski<br />
Vicki Anderson<br />
Chris Saunders<br />
In Opposition: Lisa Chicken<br />
Derrick Kosolowski<br />
Louis Hogan<br />
Kim Kosolowski<br />
P. Gauthier<br />
The Development Officer read his report.<br />
The Chair closed the evidentiary portion <strong>of</strong> the<br />
meeting.
Council Meeting Wednesday, <strong>February</strong> 3 rd , <strong>2010</strong> Page 3<br />
10-70 THOMPSON WHEREAS a Public Hearing has been conducted under The<br />
BODNARUK Planning Act to consider an application filed by the<br />
owners Mark Kowalchuk & Mandy Stuski (Lot 6 Block 3<br />
Plan 13626 within SW¼ 27-12-5E) for an amendment to<br />
Clause 4.8 <strong>of</strong> the registered Development Agreement;<br />
AND WHEREAS Council is satisfied that the requirements<br />
<strong>of</strong> Sections 94, 96 and 97 have been met;<br />
BE IT RESOLVED THAT Variation Order No. 10 - 06 be<br />
denied. CARRIED (5-0)<br />
Variance 10-07 – David Trylisnki – SE 16-11-4E<br />
Purpose: To permit the maintenance <strong>of</strong> the existing<br />
60.4’x 80.3’ metal-clad commercial building<br />
having a front yard setback <strong>of</strong> 49.6 feet<br />
instead <strong>of</strong> the required 50 feet, as per<br />
registered Development Agreement.<br />
Representation:<br />
In Support:<br />
David Trylinski<br />
In Opposition: None<br />
The Development Officer read his report.<br />
The Chair closed the evidentiary portion <strong>of</strong> the<br />
meeting.<br />
10-71 BODNARUK WHEREAS a Public Hearing has been conducted under The<br />
THOMPSON Planning Act to consider an application filed by the<br />
owner David Trylinski (Lot 14 Block 3 Plan 43398 within<br />
SE ¼ 16-11-4E) for an amendment to Clause 14.3.1 <strong>of</strong> the<br />
registered Development Agreement;<br />
AND WHEREAS Council is satisfied that the requirements<br />
<strong>of</strong> Sections 94, 96 and 97 have been met;<br />
BE IT RESOLVED THAT Variation Order No. 10 - 07 be<br />
granted. CARRIED (5-0)<br />
Variance 10-08 – Randy Empringham – NW 5-11-7E<br />
Purpose: To permit the maintenance <strong>of</strong> the existing<br />
24.2’x 24.2’ metal accessory building<br />
(detached garage) having a West side yard<br />
setback <strong>of</strong> 32.4 feet instead <strong>of</strong> the required<br />
50 feet, as per registered Development<br />
Agreement.<br />
Representation:<br />
In Support:<br />
Randy Empringham<br />
In Opposition: None<br />
The Development Officer read his report.<br />
The Chair closed the evidentiary portion <strong>of</strong> the<br />
meeting.
Council Meeting Wednesday, <strong>February</strong> 3 rd , <strong>2010</strong> Page 4<br />
10-72 LUCKO WHEREAS a Public Hearing has been conducted under The<br />
VAAGS Planning Act to consider an application filed by the<br />
owner Randy Empringham (Lot 7 Block 3 Plan 13908 within<br />
NW ¼ 5-11-7E) for an amendment to Clause 4.10 <strong>of</strong> the<br />
registered Development Agreement;<br />
AND WHEREAS Council is satisfied that the requirements<br />
<strong>of</strong> Sections 94, 96 and 97 have been met;<br />
BE IT RESOLVED THAT Variation Order No. 10 - 08 be<br />
granted subject to the following conditions:<br />
1. The use <strong>of</strong> the proposed accessory building shall<br />
be limited to the keeping <strong>of</strong> personal goods,<br />
supplies and personal vehicles, unless an<br />
application is made to utilize the proposed<br />
accessory building to accommodate for a “Home<br />
Occupation”. CARRIED (5-0)<br />
Variance 10-09 – 3068553 Manitoba Ltd. & 5275602<br />
Manitoba Ltd. – SW 21-10-4E<br />
Purpose: To permit the use <strong>of</strong> a “lumber yard” on the<br />
land which is listed as a prohibited use<br />
within the registered Zoning Agreement under<br />
Caveat #3191018.<br />
Representation:<br />
In Support:<br />
Representatives for the applicants.<br />
In Opposition: None<br />
The Development Officer read his report.<br />
The Chair closed the evidentiary portion <strong>of</strong> the<br />
meeting.<br />
10-73 BODNARUK WHEREAS a Public Hearing has been conducted under The<br />
THOMPSON Planning Act to consider an application filed by the<br />
owner 3068553 Manitoba Ltd. & 5275602 Manitoba Ltd.<br />
(Lots 2 & 3 Plan 44367 within SW ¼ 21-10-4E) for an<br />
amendment to Clause 6.h. <strong>of</strong> the registered Zoning<br />
Agreement;<br />
AND WHEREAS Council is satisfied that the requirements<br />
<strong>of</strong> Sections 94, 96 and 97 have been met;<br />
BE IT RESOLVED THAT Variation Order No. 10 - 09 be<br />
granted. CARRIED (5-0)<br />
Variance 10-10 – John & Andrea Richter on behalf <strong>of</strong><br />
Darlene McDougall – NE 22-12-5E<br />
Purpose: To permit the keeping <strong>of</strong> 1.0 Livestock Waste<br />
Unit (2 horses) and related accessory<br />
buildings, having a site area <strong>of</strong> 5 acres &<br />
site width <strong>of</strong> 330 feet instead <strong>of</strong> the<br />
required 20 acres & 660 feet respectively,<br />
within the “A20” Limited Agricultural Zoning<br />
District.
Council Meeting Wednesday, <strong>February</strong> 3 rd , <strong>2010</strong> Page 5<br />
Representation:<br />
In Support:<br />
John & Andrea Richter<br />
Kelli Hayhurst<br />
In Opposition: None<br />
The Development Officer read his report.<br />
The Chair closed the evidentiary portion <strong>of</strong> the<br />
meeting.<br />
10-74 THOMPSON WHEREAS a Public Hearing has been conducted under The<br />
BODNARUK Planning Act to consider an application filed by John &<br />
Andrea Richter on behalf <strong>of</strong> the owner Darlene McDougall<br />
(Lot 15 Plan 15992 within NE ¼ 22-12-5E) for a<br />
variation <strong>of</strong> the <strong>Springfield</strong> Zoning By-law No. 85-26 as<br />
amended;<br />
AND WHEREAS Council is satisfied that the requirements<br />
<strong>of</strong> Sections 94, 96 and 97 have been met;<br />
BE IT RESOLVED THAT Variation Order No. 10 - 10 be<br />
granted subject to the following conditions:<br />
1. No livestock shall be permitted on the land other<br />
than up to a maximum <strong>of</strong> 1.0 Livestock Waste Units<br />
(maximum 2 horses), which are to be kept no closer<br />
than 100 feet to any well or septic field.<br />
2. All livestock animals are to be owned by family<br />
members for personal use.<br />
3. If a variance order is not acted upon with 12<br />
months, it expires. CARRIED (5-0)<br />
Variance 10-11 – Norm Howat on behalf <strong>of</strong> Linda De<br />
Clercq – NW 35-10-6E<br />
Purpose: To permit a “Home Occupation” on the land, to<br />
Include the following:<br />
- meat packaging & sales business<br />
within the “RR5” <strong>Rural</strong> Residential Zoning<br />
District.<br />
Representation:<br />
In Support:<br />
Norm Howat<br />
Linda De Clercq<br />
In Opposition: None<br />
The Development Officer read his report.<br />
The Chair closed the evidentiary portion <strong>of</strong> the<br />
meeting.
Council Meeting Wednesday, <strong>February</strong> 3 rd , <strong>2010</strong> Page 6<br />
10-75 VAAGS WHEREAS a Public Hearing has been conducted under The<br />
LUCKO Planning Act to consider an application filed by Norm<br />
Howat on behalf <strong>of</strong> the owner Linda De Clercq (Lots 1 &<br />
2 Plan 9400 within NW ¼ 35-10-6E) for a variation <strong>of</strong><br />
the <strong>Springfield</strong> Zoning By-law No. 85-26 as amended;<br />
AND WHEREAS Council is satisfied that the requirements<br />
<strong>of</strong> Sections 94, 96 and 97 have been met;<br />
BE IT RESOLVED THAT Variation Order No. 10 - 11 be<br />
granted subject to the following conditions:<br />
1. All business activities shall be conducted within<br />
the related accessory building.<br />
2. Business activities shall be limited to the hours<br />
<strong>of</strong> 8:00 a.m. to 9:00 p.m., Monday to Friday and<br />
8:00 a.m. to 8:00 p.m. on Saturdays (excluding<br />
Public Holidays).<br />
3. A building inspection shall be conducted for the<br />
related accessory building to ensure that all life<br />
safety building, building and fire code<br />
requirements are met.<br />
4. Not more than one advertising sign shall be<br />
displayed on the land and the size <strong>of</strong> the sign<br />
permitted shall not exceed 6 square feet in total<br />
area.<br />
5. All personal and business related vehicles shall<br />
be parked on site.<br />
6. The Home Occupation Business shall be owned and<br />
operated by the member(s) <strong>of</strong> the family residing<br />
at the dwelling unit along with a maximum <strong>of</strong> two<br />
employees who do not reside at the subject site.<br />
7. This order shall expire and become null and void<br />
on the date the land is transferred by the<br />
applicant or business ceases to be in operation.<br />
CARRIED (5-0)<br />
Variance 10-12 – Doug & Karen Pearson – SE 1-10-4E<br />
Purpose: To permit an approximate site area <strong>of</strong> 2.57<br />
(+/-) acres and site width <strong>of</strong> 240 feet, for<br />
Proposed Lot 1, instead <strong>of</strong> the required 5<br />
Acres and 300 feet within the “A” <strong>Rural</strong><br />
District. (re: subdivision 4189-09-5300)<br />
Representation:<br />
In Support:<br />
Doug Pearson<br />
In Opposition: None<br />
The Development Officer read his report.<br />
The Chair closed the evidentiary portion <strong>of</strong> the<br />
meeting.
Council Meeting Wednesday, <strong>February</strong> 3 rd , <strong>2010</strong> Page 7<br />
10-76 BODNARUK WHEREAS a Public Hearing has been conducted under The<br />
THOMPSON Planning Act to consider an application filed by the<br />
owners Doug & Karen Pearson (SE ¼ 1-10-4E) for a<br />
variation <strong>of</strong> the <strong>Springfield</strong> Town Planning Scheme Bylaw<br />
No. 1575 & amendments thereto;<br />
AND WHEREAS Council is satisfied that the requirements<br />
<strong>of</strong> Sections 94, 96 and 97 have been met;<br />
BE IT RESOLVED THAT Variation Order No. 10 - 12 be<br />
granted subject to the following conditions:<br />
1. This Order shall come into force and take effect<br />
on the date <strong>of</strong> registration <strong>of</strong> a final certificate<br />
<strong>of</strong> approval on the matter <strong>of</strong> subdivision<br />
application no. 4189-09-5300.<br />
CARRIED (5-0)<br />
Conditional Use 10-01 – Howard & Karen Shiels – SW 26-<br />
12-6E<br />
Purpose: To permit the use <strong>of</strong> a vehicle race track<br />
(motocross & motor sports training & riding<br />
facility) on the land, within the “A” <strong>Rural</strong> &<br />
Agricultural Zoning District<br />
Representation:<br />
In Support:<br />
Howard & Karen Shiels<br />
Rosanne Marcyniuk<br />
Kim Mackl<br />
Darren James<br />
Letters in support submitted:<br />
Dale Jones<br />
In Opposition: Linda Jaworski<br />
I Thompson<br />
Jean Sally Osler<br />
Richard Kuffner<br />
Patti Prokopchuk<br />
Kathleen Makenbach<br />
Andrew Coulombe<br />
Cory Kuffner<br />
R. Warkentin<br />
F. Thomson<br />
Andrew Prokopchuk<br />
Lorna Sinnaeve<br />
Pattie Sjoberg<br />
Stacey Holland<br />
Letters <strong>of</strong> opposition submitted:<br />
Albert & Tzipporah Meijering<br />
R. Campbell & Roger Coutou<br />
Andrew & Patti Prokopchuk<br />
Barry & Christine Sarens<br />
Chris Cunningham<br />
Jean Sally Osler<br />
The Development Officer read his report.<br />
The Chair closed the evidentiary portion <strong>of</strong> the<br />
meeting.
Council Meeting Wednesday, <strong>February</strong> 3 rd , <strong>2010</strong> Page 8<br />
10-77 THOMPSON WHEREAS a Public Hearing has been conducted under The<br />
BODNARUK Planning Act to consider an application filed by the<br />
owners Howard & Karen Shiels (Lot 2 Plan 18402 within<br />
SW ¼ 26-12-6E) for a variation <strong>of</strong> the <strong>Springfield</strong><br />
Zoning By-law No. 85-26 as amended;<br />
AND WHEREAS Council is satisfied that the requirements<br />
<strong>of</strong> Sections 94, 96 and 97 have been met;<br />
BE IT RESOLVED THAT Conditional Use Order No. 10 - 01<br />
be denied. CARRIED (5-0)<br />
Subdivision 4189-09-5340 – Dowalt Custom Homes Inc. &<br />
<strong>Springfield</strong> Lot Developers Ltd. – SW 21-11-5E<br />
Intent:<br />
To subdivide 8 existing lots in half, to<br />
create an additional 8 lots, totaling 16 lots<br />
for residential purposes. (The Residential<br />
development will allow for a total <strong>of</strong> 16<br />
duplex units)<br />
Representation:<br />
In Support:<br />
In Opposition: None<br />
Frank Dowalt<br />
Shirley Fehr<br />
The Development Officer read his report.<br />
The Chair closed the evidentiary portion <strong>of</strong> the<br />
meeting.<br />
10-78 SKRUPSKI WHEREAS the owners Dowalt Custom Homes Inc. &<br />
THOMPSON <strong>Springfield</strong> Lot Developers Ltd. (Lots 29-36 Block 1<br />
Plan 46813 within SW ¼ 21-11-5E) has applied to<br />
subdivide 8 existing lots in half, to create an<br />
additional 8 lots, totaling 16 lots for residential<br />
purposes (the residential development will allow for a<br />
total <strong>of</strong> 16 duplex units);<br />
BE IT RESOLVED THAT application for subdivision No.<br />
4189-09-5340 be approved subject to the following<br />
conditions:<br />
1. Payment <strong>of</strong> requisite fees (administration fee,<br />
land dedication fees, capital lot levies),<br />
2. That a Surveyor’s Building Location Certificate be<br />
prepared by a Manitoba Land Surveyor indicating<br />
the location <strong>of</strong> the duplex units in relation to<br />
the proposed lot lines, and<br />
3. That any variation orders be obtained, if<br />
required, as a result <strong>of</strong> the Surveyor’s Building<br />
Location Certificate,<br />
4. Side yard swale grades shall be as per the<br />
subdivision lot grading plan for the existing<br />
eight (8) lots & shall be constructed on all<br />
proposed property lines. At no time shall any<br />
water be drained onto the neighbouring property.
Council Meeting Wednesday, <strong>February</strong> 3 rd , <strong>2010</strong> Page 9<br />
5. That a Development Agreement be entered into with<br />
the municipality regarding the following but not<br />
limited to: lot grades, drainage, waste removal,<br />
street lighting, traffic control, parking<br />
restrictions, access, connections to existing<br />
services, fencing, landscaping and/or any other<br />
public works deemed necessary by Council;<br />
CARRIED (5-0)<br />
Subdivision 4189-09-5342 – Norville & Arline<br />
Christopherson – SE 28-11-5E<br />
Intent:<br />
To realign property boundaries for the<br />
approximate 133.48-acre holding under<br />
Ct#1610718 & Ct#1610719 resulting in the<br />
following lots:<br />
- Proposed Lot 1 – 1.28 (+/-) acre parcel, &<br />
- Residual Lot – 132.2 (+/-) acre parcel<br />
Representation:<br />
None<br />
The Development Officer read his report.<br />
The Chair closed the evidentiary portion <strong>of</strong> the<br />
meeting.<br />
10-79 SKRUPSKI WHEREAS the owners Norville & Arline Christopherson (SE<br />
VAAGS ¼ 28-11-5E) have applied to realign property<br />
boundaries for the approximate 133.48-acre holding<br />
under Ct#1610718 & Ct#1610719 resulting in the<br />
following lots: Proposed Lot 1 – 1.28 (+/-) acre<br />
parcel, and Residual Lot – 132.2 (+/-) acre parcel;<br />
BE IT RESOLVED THAT application for subdivision No.<br />
4189-09-5342 be approved subject to the following<br />
conditions:<br />
1. Payment <strong>of</strong> requisite fees (administration fee),<br />
2. That a Surveyor’s Building Location Certificate be<br />
prepared by a Manitoba Land Surveyor indicating<br />
the location any structures and the onsite<br />
wastewater management systems, if any, in relation<br />
to the proposed lot lines,<br />
3. Variation order be obtained for Proposed Lot 1 to<br />
allow for a substandard site area and site width,<br />
required under the zoning by-law.<br />
4. That any variation orders be obtained, if<br />
required, as a result <strong>of</strong> the Surveyor’s Building<br />
Location Certificate,<br />
5. That CT #1610718 & CT #1610719 be consolidated<br />
under one title. CARRIED (5-0)
Council Meeting Wednesday, <strong>February</strong> 3 rd , <strong>2010</strong> Page 10<br />
BY-LAWS<br />
By-law 08-01 – <strong>Springfield</strong> Zoning By-law<br />
Dan Doucet, Development Officer, gave a brief history<br />
<strong>of</strong> the zoning by-law process. Curwood Ateah, Landmark<br />
Planning & Design Inc., explained the map <strong>of</strong> changes.<br />
Questioning was opened to Dan and Curwood.<br />
10-80 SKRUPSKI BE IT RESOLVED THAT third and final reading be given to<br />
THOMPSON By-law No. 08-01 being the RM <strong>of</strong> <strong>Springfield</strong> Zoning Bylaw<br />
to regulate and control the use and development <strong>of</strong><br />
land and buildings, also known as the RM <strong>of</strong> <strong>Springfield</strong><br />
Zoning By-law.<br />
Reeve<br />
Ward 1<br />
Ward 2<br />
Ward 3<br />
Ward 4<br />
Ward 5<br />
For Against Absent Abstain Reason<br />
x<br />
x<br />
x<br />
x<br />
x<br />
x<br />
CARRIED (5-0)<br />
By-law 10-01 – R & M Penner Holdings Ltd. – SW 21-10-4E<br />
10-81 BODNARUK BE IT RESOLVED THAT first reading be given to By-law<br />
THOMPSON No. 10-01 being a by-law <strong>of</strong> the <strong>Rural</strong> <strong>Municipality</strong> <strong>of</strong><br />
<strong>Springfield</strong> to rezone all those lands described under<br />
Ct#2356133 within SW ¼ 21-10-4E from “AG” Agricultural<br />
General Zoning District to “CH” Commercial Highway<br />
Zoning District. CARRIED (5-0)<br />
OTHER PLANNING MATTERS<br />
Discharge <strong>of</strong> Caveat<br />
10-82 VAAGS WHEREAS Caveat #3444942 was placed on title as a<br />
SKRUPSKI condition <strong>of</strong> Subdivision No. 4189-02-4758;<br />
BE IT RESOLVED THAT Caveat #3444942 be discharged from<br />
Lots 3 & 4 Plan 46160 W.L.T.O. within NW ¼ 33-10-5 EPM<br />
(CT #2264421 & CT #2264429) at the owner’s expense.<br />
CARRIED (5-0)<br />
NEW BUSINESS CONT’D<br />
Municipal Constable<br />
10-83 THOMPSON BE IT RESOLVED THAT Michael Ward be appointed as a<br />
BODNARUK Police Constable for the R.M. <strong>of</strong> <strong>Springfield</strong>.<br />
CARRIED (5-0)<br />
Municipal Board – Correspondence regarding By-law No.<br />
09-27 (Ward Boundaries) received as information.
Council Meeting Wednesday, <strong>February</strong> 3 rd , <strong>2010</strong> Page 11<br />
Minister Ashton Open House – Information regarding an<br />
open house was received. Date conflicts with Council<br />
meeting. The premier’s breakfast in March was<br />
discussed.<br />
10-84 SKRUPSKI BE IT RESOLVED THAT all <strong>of</strong> Council be delegated to<br />
LUCKO attend the Premier’s breakfast on Tuesday, March 2, in<br />
Winnipeg. CARRIED (5-0)<br />
In Camera<br />
10-85 SKRUPSKI BE IT RESOLVED THAT this meeting recess to in camera to<br />
LUCKO discuss personnel and legal issues.<br />
AND BE IT FURTHER RESOLVED THAT all matters shall<br />
remain confidential until a report is made public.<br />
CARRIED (5-0)<br />
10-86 SKRUPSKI BE IT RESOLVED THAT this meeting reconvenes from in<br />
VAAGS camera. CARRIED (5-0)<br />
Firefighters Wages<br />
10-87 SKRUPSKI WHEREAS it is deemed appropriate that Council confirms,<br />
THOMPSON by resolution, non-union salary levels for<br />
firefighters;<br />
BE IT RESOLVED THAT the annualized salary schedule as<br />
presented by the Chief Administrative Officer be<br />
confirmed as the salary levels in effect for non-union<br />
firefighters effective January 1, <strong>2010</strong>. The <strong>2010</strong><br />
increase will be 3% across the board.<br />
CARRIED (5-0)<br />
Adjournment<br />
SKRUPSKI THAT this meeting stand adjourned the time being 10:40<br />
p.m.<br />
Peter Skrupski<br />
Reeve<br />
Laurent Tétrault<br />
Chief Administrative Officer


