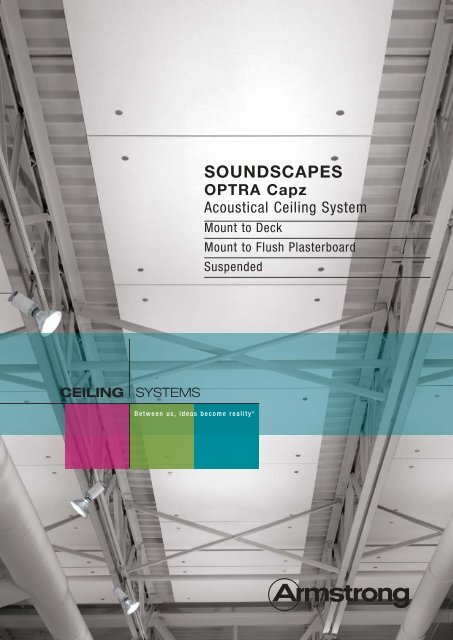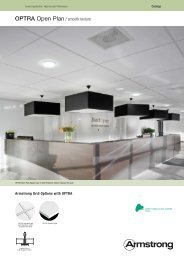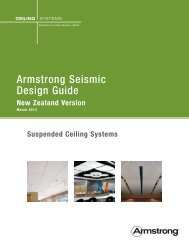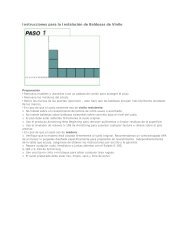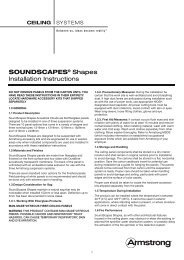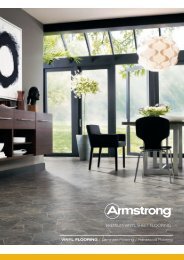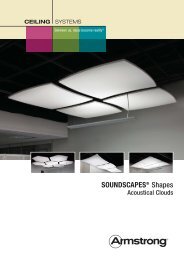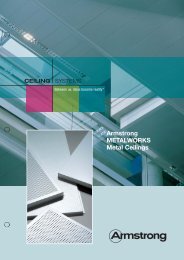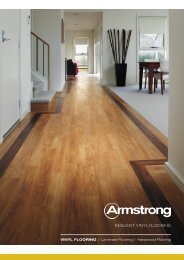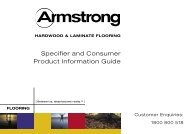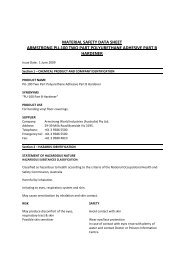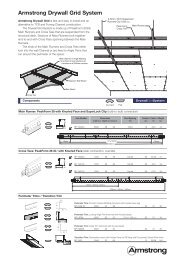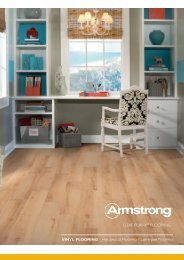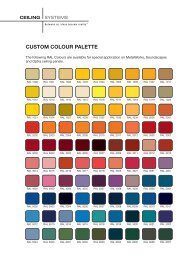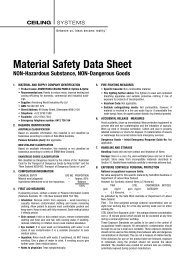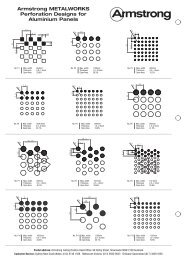Soundscapes - Optima Caps - Armstrong-aust.com
Soundscapes - Optima Caps - Armstrong-aust.com
Soundscapes - Optima Caps - Armstrong-aust.com
You also want an ePaper? Increase the reach of your titles
YUMPU automatically turns print PDFs into web optimized ePapers that Google loves.
SOUNDSCAPES<br />
OPTRA Capz<br />
Acoustical Ceiling System<br />
Mount to Deck<br />
Mount to Flush Plasterboard<br />
Suspended<br />
CEILING<br />
SYSTEMS<br />
Between us, ideas be<strong>com</strong>e reality ®
Solving acoustical<br />
challenges in exposed<br />
structure spaces has<br />
never looked so good!<br />
The sleek OPTRA Capz system pairs Capz<br />
accent hardware with the exceptional acoustical<br />
benefits of fine-textured OPTRA ceiling panels.<br />
This unique <strong>com</strong>bination gives you the<br />
opportunity to improve acoustics by about 50%*<br />
with only 20% coverage of the available ceiling<br />
area, resulting in a sound acoustical solution<br />
that gives you the look you want now without<br />
noise problems that can follow.<br />
Outstanding Acoustics<br />
■ Noise is absorbed on both the front and back of the<br />
panels<br />
■ NRC 0.95 (equivalent)<br />
High performance panels<br />
■ Exclusive smooth white finish:<br />
– High Light reflectant 0.90<br />
– Durable and washable<br />
■ Low VOC<br />
■ Factory-finished Square edges offer a crisp reveal<br />
■ 2 standard sizes:<br />
– Square panels 1200 x 1200mm<br />
– Rectangular panels 1200 x 2400mm<br />
– Specials available upon request.<br />
■ Panels are pre-drilled for easy installation<br />
NOTE: We do not re<strong>com</strong>mend painting panels as it<br />
negatively impacts acoustical performance.<br />
Installation:<br />
■ Lightweight, accessible panels<br />
■ Easily demountable<br />
■ Installs using standard tools<br />
■ Grid system provides easy alignment and leveling for<br />
a quick and aesthetically pleasing installation<br />
■ Can be installed:<br />
– As close as 70-165mm from the deck using either<br />
the rigid attachment clip or adjustable hanger<br />
bracket.<br />
– Suspended at your desired ceiling elevation<br />
* Reduce overall reverberation time in the space by 50% with only 20%<br />
coverage.<br />
Recycled content 80%
Flexible for<br />
multiple<br />
applications<br />
OPTRA Capz, installed 165mm from a metal deck.<br />
OPTRA Capz works well in either retrofit or new<br />
spaces – it’s a flexible fit and offers 2 standard<br />
panel sizes that can be installed:<br />
■ directly to the deck<br />
■ direct to flush plasterboard<br />
■ suspended like a continuous ceiling<br />
Panels can be designed in long runs or grouped<br />
based on the acoustical needs of the space.<br />
OPTIRA Capz, installed 70mm from a metal deck.<br />
Standard cap finish<br />
White Textured<br />
Siver Smooth<br />
Custom RAL <strong>Caps</strong><br />
Capz offers a fun,<br />
architectural detail<br />
Capz hardware is available in a coordinating<br />
clean, crisp white that is textured like OPTRA<br />
panels or a more contrasting sleek and cool<br />
clear-coated silver. It’s up to you. Or choose a<br />
custom RAL colour, for a more playful<br />
installation. (See website for colour information)
Acoustical Performance<br />
OPTRA Capz provides greater sound absorption than a continuous ceiling of the same surface area because the sound is absorbed from<br />
both the front and back surfaces.<br />
The installation of OPTRA Capz in a reverberant space can significantly reduce the background noise and reverberaton time, enhancing<br />
speech intelligibility.<br />
Factors that may affect the installed acoustical performance relative to the published results are:<br />
■ Size of area<br />
■ Number of panels<br />
■ Layout of panels<br />
■ Suspension distance below exposed deck or finished ceiling<br />
100% Suspended Ceilings Coverage vs. Partial Coverage with OPTRA Capz<br />
■ 450 square metres Exposed Structure<br />
open plan office (15 x 30m)<br />
■ Ceiling height: 4.5m to deck<br />
■ Flush plasterboard walls with windows on<br />
2 sides, and <strong>com</strong>mercial carpet<br />
OPTRA Suspended Ceilings<br />
representing 100% coverage<br />
OPTRA Capz<br />
with 50% coverage<br />
OPTRA Capz<br />
with 25% coverage<br />
OPTRA Capz<br />
with 10% coverage<br />
CEILING<br />
Reverberation time (s) 3.4s 2.1s 1.4s 0.9s 0.6s<br />
RT reduction (%) n/a 38% 59% 74% 82%<br />
SPL reduction (dB) n/a 1.4dB 2.8dB 4.5dB 5.7dB<br />
Select your panel sizes and layout<br />
1. Review current space plan, noting all potential interruptions to panel layout; i.e., lighting, sprinklers, plumbing, HVAC, electrical conduits<br />
as well as joists or beams that are part of the structure. In new construction, depending upon the phase of the process in which you’re<br />
specifying ceilings, you may be able to organize mechanical systems around your panel design to achieve design and acoustical<br />
performance. In renovation, you’ll have to plan around what’s already there.<br />
2. Reference available panel sizes, see chart below and select the sizes that work best with your plan/design intent.<br />
Panel Sizes<br />
Select your Capz!<br />
You can go with a textured <strong>Optima</strong><br />
finish on your Capz for a coordinated<br />
look, or a sleek, aluminum finish for<br />
more of a contrast.<br />
None Exposed<br />
Structure<br />
OPTRA Capz<br />
(10% of ceiling)<br />
OPTRA Capz<br />
(25% of ceiling)<br />
Item<br />
Description<br />
3932 1200 x 1200mm OPTRA Capz<br />
3933 1200 x 2400mm OPTRA Capz<br />
Special sizes available upon request<br />
OPTRA Capz<br />
(50% of ceiling)<br />
OPTRA Ceiling<br />
Continuous 3.5m H<br />
(100% of ceiling)<br />
Standard color –<br />
White Cap (textured)<br />
Standard color –<br />
Silver Cap (smooth)<br />
Special order color –<br />
See RAL colors on our web site at<br />
www.armstrongceilings.<strong>com</strong>.au
Four easy steps to install<br />
Rigid<br />
Attachment Clip<br />
24mm Tee Bar Grid<br />
Panel with<br />
Reverse<br />
Tegular Edge<br />
DECK<br />
Threaded<br />
Stud<br />
Cap<br />
System<br />
Elevation<br />
Elevation<br />
Adjustment<br />
up to 100mm<br />
Grid Height<br />
43mm<br />
Panel Thickness<br />
23mm<br />
All OPTRA Capz is installed with standard<br />
24mm PeakForm/Prelude ® grid. May be<br />
installed 70-165mm (approximately) from<br />
the deck to the panel face.<br />
6.5mm<br />
reveal<br />
1. Attach adjustable hanger<br />
bracket or rigid bracket to<br />
the deck.<br />
2. Screw 24mm grid to<br />
bracket, insert cross tees<br />
and.<br />
3. Snap on threaded stud,<br />
raise Capz panel.<br />
4. Thread on cap.<br />
Capz Hardware Components<br />
Rigid<br />
Attachment Clip<br />
Cross Tee<br />
Plug Clip<br />
Threaded<br />
Stud<br />
Cap<br />
(ARCAP)<br />
Handling Penetrations<br />
Cut notch to provide 25-50mm clearance<br />
around penetration.<br />
Sprinkler heads, speakers or other requirements<br />
are easily cut into OPTRA panels; handled like a<br />
regular ceiling installation.<br />
Layout Ideas – Capz and grid locations<br />
In your Technical guide, we’ve given you some examples of potential layouts, including panel sizes, cap spacing, grid <strong>com</strong>ponents and<br />
details. A <strong>com</strong>plete technical guide as well as installation instructions are available online at armstrong.<strong>com</strong>.au to assist your installation.<br />
1,200<br />
1,200<br />
Grid Spacing<br />
150<br />
900<br />
150<br />
150<br />
900<br />
150<br />
915mm<br />
1220mm<br />
Cross Tee<br />
150<br />
Cross Tee<br />
150<br />
Main Beam<br />
915mm Cross Tee<br />
Typical<br />
Main Beam<br />
1220mm Cross Tee<br />
Typical<br />
305mm typ.<br />
Main Beam<br />
915mm<br />
Cross Tee<br />
700 700<br />
2,400<br />
Cross Tee<br />
700 700<br />
2,400<br />
305mm<br />
Cross Tee<br />
700<br />
Cross Tee<br />
700<br />
150<br />
Cap Spacing<br />
915mm<br />
305mm<br />
Grid Spacing<br />
Main Beam<br />
150<br />
700 700<br />
2,400<br />
915mm<br />
150<br />
700<br />
150<br />
Cross Tee<br />
Cross Tee<br />
Cross Tee<br />
Main Beam<br />
Cross Tee<br />
Cross Tee<br />
Cross Tee<br />
150<br />
700 700<br />
2,400<br />
Cross Tee<br />
Cross Tee<br />
150<br />
700<br />
Cross Tee<br />
Cross Tee<br />
Cap Spacing<br />
Additional installation/technical details available at www.armstrong.<strong>com</strong>.au
CEILING<br />
SYSTEMS<br />
Between us, ideas be<strong>com</strong>e reality ®<br />
Physical Data – SOUNDSCAPES – OPTRA Capz<br />
Material<br />
OPTRA panels feature a glasswool substrate and acoustically<br />
transparent membrane.<br />
Surface Finish<br />
DuraBrite with factory-applied acrylic latex paint providing<br />
superior light reflectance.<br />
Panel Colour<br />
White<br />
black<br />
Acoustics<br />
OPTRA panels provide outstanding acoustical performance. Equivalent NRC 0.95.<br />
NOTE: Acoustical properties are negatively affected by paint application to this<br />
surface. Direct fix application will reduce absorption.<br />
Panel Deflection<br />
OPTRA Capz will naturally deflect due to the Capz four-point suspension system.<br />
Deflection of up to 3mm has been documented in some cases.<br />
Mold/Mildew and Antimicrobial Resistance<br />
OPTRA is formulated to inherently resist the growth of microorganisms.<br />
Low/No-Added Formaldehyde<br />
OPTRA Capz panels are rated “Low Formaldehyde.”<br />
Panel Thickness/weight: 30mm : 4kg/m 2<br />
Design Considerations<br />
Recycled content 80%<br />
• In situations where all four suspension points cannot be used, follow our<br />
technical guide for re<strong>com</strong>mendations.<br />
• Panels are installation directional and are marked on the back with arrows. Install<br />
all OPTRA Capz panels with the directional arrow in the same direction to provide<br />
installation consistency, uniform visual and proper panel alignment.<br />
• Product is re<strong>com</strong>mended to be installed at ceiling height of 2.7m or higher.<br />
• Suspension system may be visible when the product is installed at low<br />
elevations and may require painting to co-ordinate.<br />
Installation Considerations<br />
• Please refer to installation instructions AU-297435 before installing OPTRA Capz<br />
• Panels are pre-drilled to accept hardware caps<br />
• Panels may be stacked in layers<br />
• Panels may be installed on a slope using installation guidelines found in<br />
installation instructions AU-297435<br />
• For minor surface or edge scratches use the <strong>Armstrong</strong> SuperCoat Touch-up Paint<br />
item #5761<br />
NSW<br />
<strong>Armstrong</strong> World Industries Pty. Ltd.<br />
99 Derby Street,<br />
Silverwater NSW 2128<br />
Telephone (02) 9748 1588<br />
Facsimile (02) 9748 8449<br />
VIC/TAS<br />
<strong>Armstrong</strong> World Industries Pty. Ltd.<br />
29-39 Mills Road,<br />
Braeside VIC 3195<br />
Telephone (03) 9580 9633<br />
Facsimile (03) 9587 5139<br />
QLD/NT<br />
<strong>Armstrong</strong> World Industries Pty. Ltd.<br />
6 Barrinia Street,<br />
Slacks Creek QLD 4127<br />
Telephone (07) 3809 5565<br />
Facsimile (07) 3809 5507<br />
SA<br />
Boral Plasterboard<br />
39 Burleigh Ave,<br />
Woodville North SA 5012<br />
Telephone (08) 7002 6300<br />
Facsimile (08) 8345 0809<br />
WA<br />
Ceiling Manufacturers of Australia Pty. Ltd.<br />
5 Irvine Street,<br />
Bayswater WA 6053<br />
Telephone (08) 9271 0777<br />
Facsimile (08) 9272 2801<br />
New Zealand<br />
Forman Building Systems Ltd.<br />
PO Box 12349,<br />
Penrose, Auckland<br />
Telephone 64-9-276 4000<br />
Facsimile 64-9-276 4141<br />
www.armstrongceilings.<strong>com</strong>.au<br />
Printed on Zanders Mega Recycled paper ©2013 <strong>Armstrong</strong> World Industries Pty Ltd. AWP0813


