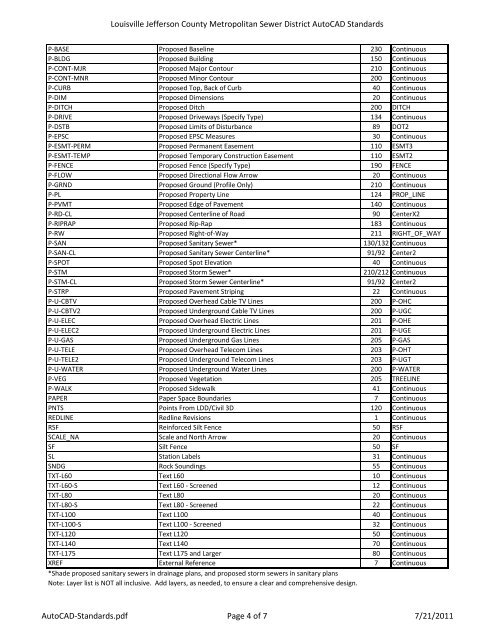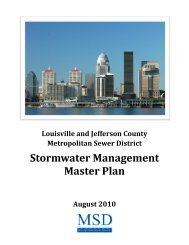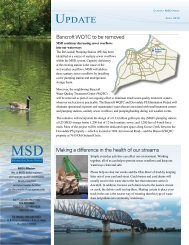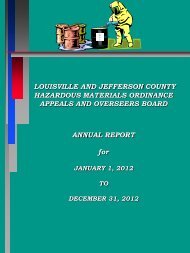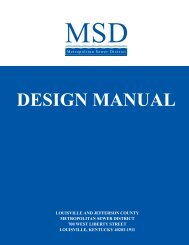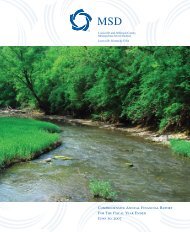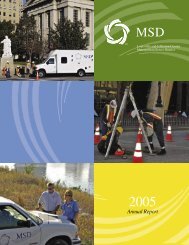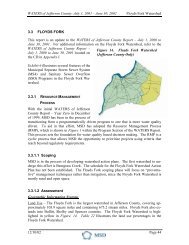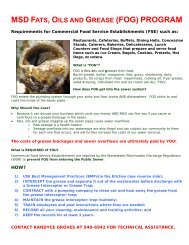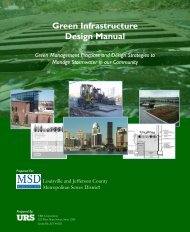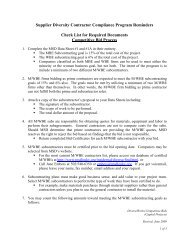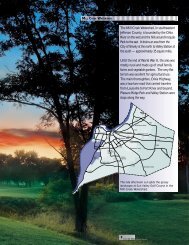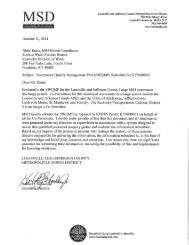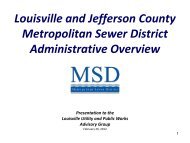Louisville Jefferson County Metropolitan Sewer District ... - MSD
Louisville Jefferson County Metropolitan Sewer District ... - MSD
Louisville Jefferson County Metropolitan Sewer District ... - MSD
Create successful ePaper yourself
Turn your PDF publications into a flip-book with our unique Google optimized e-Paper software.
<strong>Louisville</strong> <strong>Jefferson</strong> <strong>County</strong> <strong>Metropolitan</strong> <strong>Sewer</strong> <strong>District</strong> AutoCAD Standards<br />
P-BASE Proposed Baseline 230 Continuous<br />
P-BLDG Proposed Building 150 Continuous<br />
P-CONT-MJR Proposed Major Contour 210 Continuous<br />
P-CONT-MNR Proposed Minor Contour 200 Continuous<br />
P-CURB Proposed Top, Back of Curb 40 Continuous<br />
P-DIM Proposed Dimensions 20 Continuous<br />
P-DITCH Proposed Ditch 200 DITCH<br />
P-DRIVE Proposed Driveways (Specify Type) 134 Continuous<br />
P-DSTB Proposed Limits of Disturbance 89 DOT2<br />
P-EPSC Proposed EPSC Measures 30 Continuous<br />
P-ESMT-PERM Proposed Permanent Easement 110 ESMT3<br />
P-ESMT-TEMP Proposed Temporary Construction Easement 110 ESMT2<br />
P-FENCE Proposed Fence (Specify Type) 190 FENCE<br />
P-FLOW Proposed Directional Flow Arrow 20 Continuous<br />
P-GRND Proposed Ground (Profile Only) 210 Continuous<br />
P-PL Proposed Property Line 124 PROP_LINE<br />
P-PVMT Proposed Edge of Pavement 140 Continuous<br />
P-RD-CL Proposed Centerline of Road 90 CenterX2<br />
P-RIPRAP Proposed Rip-Rap 183 Continuous<br />
P-RW Proposed Right-of-Way 211 RIGHT_OF_WAY<br />
P-SAN Proposed Sanitary <strong>Sewer</strong>* 130/132 Continuous<br />
P-SAN-CL Proposed Sanitary <strong>Sewer</strong> Centerline* 91/92 Center2<br />
P-SPOT Proposed Spot Elevation 40 Continuous<br />
P-STM Proposed Storm <strong>Sewer</strong>* 210/212 Continuous<br />
P-STM-CL Proposed Storm <strong>Sewer</strong> Centerline* 91/92 Center2<br />
P-STRP Proposed Pavement Striping 22 Continuous<br />
P-U-CBTV Proposed Overhead Cable TV Lines 200 P-OHC<br />
P-U-CBTV2 Proposed Underground Cable TV Lines 200 P-UGC<br />
P-U-ELEC Proposed Overhead Electric Lines 201 P-OHE<br />
P-U-ELEC2 Proposed Underground Electric Lines 201 P-UGE<br />
P-U-GAS Proposed Underground Gas Lines 205 P-GAS<br />
P-U-TELE Proposed Overhead Telecom Lines 203 P-OHT<br />
P-U-TELE2 Proposed Underground Telecom Lines 203 P-UGT<br />
P-U-WATER Proposed Underground Water Lines 200 P-WATER<br />
P-VEG Proposed Vegetation 205 TREELINE<br />
P-WALK Proposed Sidewalk 41 Continuous<br />
PAPER Paper Space Boundaries 7 Continuous<br />
PNTS Points From LDD/Civil 3D 120 Continuous<br />
REDLINE Redline Revisions 1 Continuous<br />
RSF Reinforced Silt Fence 50 RSF<br />
SCALE_NA Scale and North Arrow 20 Continuous<br />
SF Silt Fence 50 SF<br />
SL Station Labels 31 Continuous<br />
SNDG Rock Soundings 55 Continuous<br />
TXT-L60 Text L60 10 Continuous<br />
TXT-L60-S Text L60 - Screened 12 Continuous<br />
TXT-L80 Text L80 20 Continuous<br />
TXT-L80-S Text L80 - Screened 22 Continuous<br />
TXT-L100 Text L100 40 Continuous<br />
TXT-L100-S Text L100 - Screened 32 Continuous<br />
TXT-L120 Text L120 50 Continuous<br />
TXT-L140 Text L140 70 Continuous<br />
TXT-L175 Text L175 and Larger 80 Continuous<br />
XREF External Reference 7 Continuous<br />
*Shade proposed sanitary sewers in drainage plans, and proposed storm sewers in sanitary plans<br />
Note: Layer list is NOT all inclusive. Add layers, as needed, to ensure a clear and comprehensive design.<br />
AutoCAD-Standards.pdf Page 4 of 7 7/21/2011


