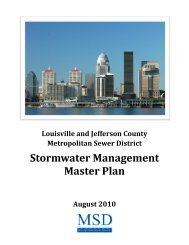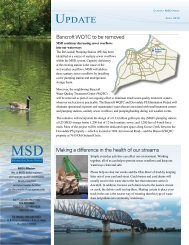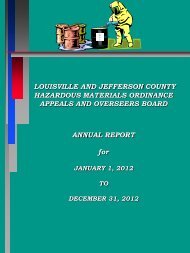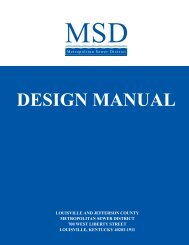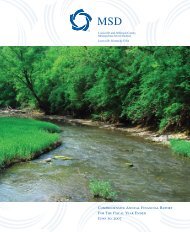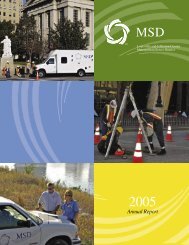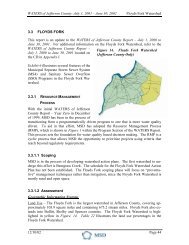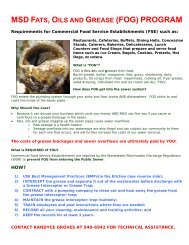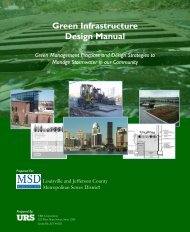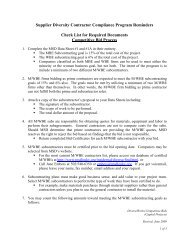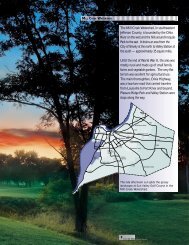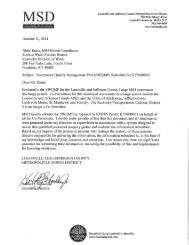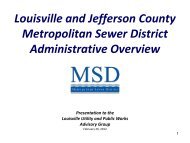Louisville Jefferson County Metropolitan Sewer District ... - MSD
Louisville Jefferson County Metropolitan Sewer District ... - MSD
Louisville Jefferson County Metropolitan Sewer District ... - MSD
You also want an ePaper? Increase the reach of your titles
YUMPU automatically turns print PDFs into web optimized ePapers that Google loves.
<strong>Louisville</strong> <strong>Jefferson</strong> <strong>County</strong> <strong>Metropolitan</strong> <strong>Sewer</strong> <strong>District</strong> AutoCAD Standards<br />
File Name File Description Updated<br />
AutoCAD-Standards.pdf Any/all updates to previously selected items 7/21/2011<br />
<strong>MSD</strong>-standard.ctb Standard color table 2/14/2011<br />
<strong>MSD</strong>-halfscale.ctb Standard color table 2/14/2011<br />
<strong>MSD</strong>-acad.lin Standard linetypes 6/22/2011<br />
AeccLand.shx Required AutoCAD shapefile for linetypes 2/14/2011<br />
Linetype.shx Required AutoCAD shapefile for linetypes 2/14/2011<br />
EXH4-08a_Cover-CAP.dwg Sample Capital Project cover sheet 9/23/2010<br />
EXH4-08b_Cover-LE.dwg Sample Lateral Extension cover sheet 9/23/2010<br />
EXH4-08c_Cover-WM.dwg Sample Water Management cover sheet 9/23/2010<br />
EXH4-11_CompositeDrainage.dwg Sample storm water drainage area map 9/23/2010<br />
EXH4-13a_Plan-San.dwg Sample sanitary plan sheet 9/23/2010<br />
EXH4-13b_Plan-Stm.dwg Sample storm water plan sheet 9/23/2010<br />
EXH4-14a_Pro-San.dwg Sample sanitary profile sheet 9/23/2010<br />
EXH4-14b_Pro-Stm.dwg Sample storm water profile sheet 9/23/2010<br />
EXH4-16_PSC-Inlet.dwg Sample Property Service Connection Inlet sheet 9/23/2010<br />
EXH4-18_Grading.dwg Sample site grading and SWPPP plan sheet 9/23/2010<br />
EXH4-19_MASTER.dwg Master drawing containing all layers, linteypes, and symbols 7/21/2011<br />
Drawings_2000.zip Compressed file containing all available drawings 7/21/2011<br />
Drawings_2010.zip Compressed file containing all available drawings 7/21/2011<br />
Drawings_PDF.zip Compressed file containing all available drawings 7/21/2011<br />
Blocks_2010.zip Compressed file containing all available blocks 7/21/2011<br />
L<strong>MSD</strong>_AutoCAD Civil 3D (Imperial).dwt Civil 3D Drawing Template 7/21/2011<br />
Pipes Catalog.zip Compressed file containing the Pipe Catalog 7/21/2011<br />
Plan Production.zip Compressed file containing all Plan Production sheets 7/21/2011<br />
Revisions for this release:<br />
1) Corrected .ctb files - colors 165 & 222 were not set to plot according to the color table.<br />
2) Updated .ctb files to incorporate Object Color plotting for colors 1-9.<br />
3) Removal of BORDER-ROLL layer.<br />
4) Addition of E-CREEK and E-FLOOD layers.<br />
5) Updated .lin file for CREEK and FLOOD linetypes.<br />
6) Changed PNTS layer to color 120 (was previously color 4).<br />
7) Updated all blocks loaded in EXH4-19_MASTER.dwg with capabilites to scale (dynamic blocks).<br />
8) Created new dynamic blocks to incorporate ESPC symbols shown on EXH4-19_MASTER.dwg.<br />
9) Updated .lin file for PCW, TCW, & TSL linetypes (EPSC - Runoff Controls) for P-EPSC layer.<br />
10) Updated naming convention of all blocks.<br />
11) Added new linetype for Capital Sanitary Project Cover Sheet - "SAN COVER"<br />
12) Revised Easement layers and linetypes.<br />
13) Added more layers to cover LOJIC data and some examples of object text.<br />
14) Revised text layer naming convention, including screened text<br />
15) Added more Hatch layers<br />
AutoCAD-Standards.pdf Page 7 of 7 7/21/2011



