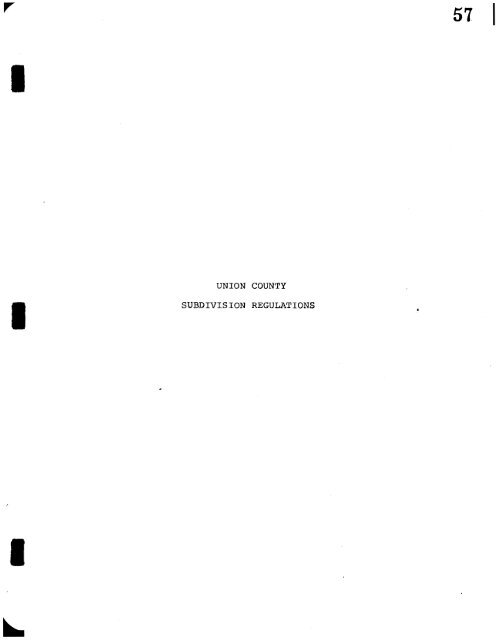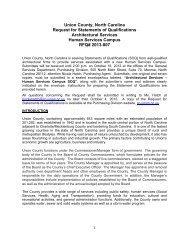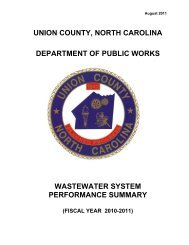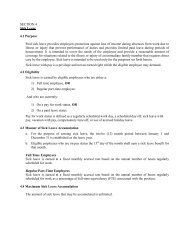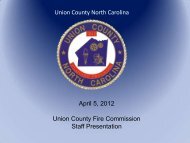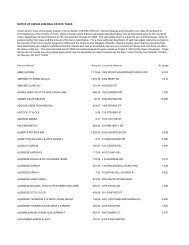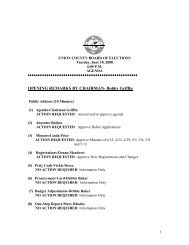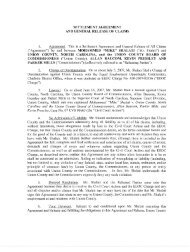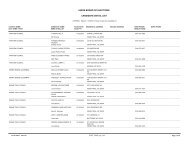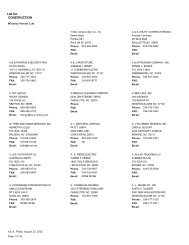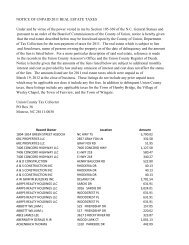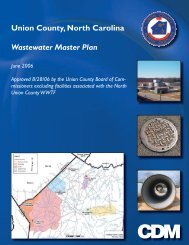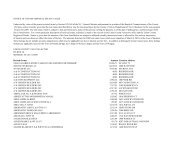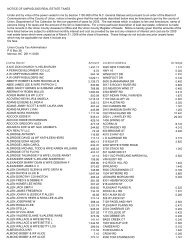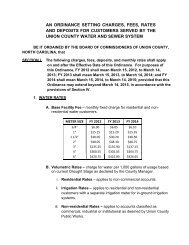Subdivision Regulations - Union County
Subdivision Regulations - Union County
Subdivision Regulations - Union County
Create successful ePaper yourself
Turn your PDF publications into a flip-book with our unique Google optimized e-Paper software.
57 I<br />
UNION COUNTY<br />
SUBD I YIS ION REGULATIONS
58<br />
PREPARED FOR:<br />
UNION COUNTY, NORTH CAROLINA<br />
Board of Commissioners<br />
Roy Richardson, Chairman<br />
Charlie Simpson, Vice-chairman<br />
Joe Hudson<br />
Harry Myers<br />
Roger Tice<br />
John C. Munn, <strong>County</strong> Manager<br />
PREPARED BY:<br />
<strong>Subdivision</strong> <strong>Regulations</strong><br />
Review Committee -<br />
<strong>Union</strong> <strong>County</strong> Planning Board<br />
Henry B. Smith, Jr., Chairman<br />
Jimmy Edwards<br />
Ruth Helms<br />
Clarence Nesbit<br />
Becky Wolfe<br />
Hamp Howie<br />
Paul Winchester<br />
Jimmy Edwards, Chairman<br />
Henry Gaye, Vice-Chairmh<br />
Max Parker<br />
Glenn Youngblood<br />
Harry DeLaney<br />
Donald McCain<br />
Carlton Tyson<br />
Olin Broome<br />
Earl Haigler<br />
Horace Lathan, Jr.<br />
Wilson Williams<br />
.-<br />
TECHNICAL ASSISTANCE PROVIDED BY:<br />
<strong>Union</strong> <strong>County</strong> Planning Department<br />
Luther M. McPherson, Jr.<br />
Director and Project Planner
59<br />
TABLE OF CONTENTS<br />
Page No.<br />
ARTICLE I GENERAL PROVISIONS 1<br />
Section 1.1 Title 1<br />
Section 1.2 Authority 1<br />
Section 1.3 Policy and Purpose 1<br />
Section 1.4 Jurisdiction and Limitations 2<br />
Section 1.5 Enactment 4<br />
Section 1.k<br />
Interpretation, Conflict,<br />
and Separability 4<br />
Section 1.7 Amendments 5<br />
Section 1.8 Vacation of Plats 5<br />
Section 1.9 Variances 6<br />
Section 1.10 Enforcement, Violations,<br />
and Penalties 7<br />
ARTICLE I1<br />
DEFINITIONS OF TERMS<br />
Section 2.1 Definitions<br />
8<br />
a<br />
ARTICLE 111<br />
COMPLIANCE WITH OFFICIAL PLANS<br />
Section 3.1 Thoroughfare Plan<br />
and Zoning<br />
12<br />
1 2%<br />
ARTICLE IV<br />
SUBDIVISION APPLICATION PROCEDURE<br />
AND APPROVAL PROCESS 12<br />
Section 4.1 General Requirements 12<br />
Section 4.2 Abbreviated Procedure for<br />
Minor <strong>Subdivision</strong>s 13<br />
Section 4.3 Regular Procedure for<br />
Major <strong>Subdivision</strong>s 16<br />
ARTICLE V<br />
SUBDIVISION DESIGN REQUIREMENTS<br />
AND STANDARDS 26<br />
Section 5.1 Required Improvements 26<br />
Section 5.2 Minimum Standards of<br />
Design 31<br />
ARTICLE VI PLANNED UNIT DEVELOP-MENTS :<br />
GROUP DEVELOPMENTS<br />
Section 6.1 Exceptions for Planned<br />
Developments<br />
36<br />
36
60 1<br />
Whereas, the Board of Commissioners of <strong>Union</strong> <strong>County</strong>, North<br />
Carolina is authorized by the General Statutes of the State of<br />
North Carolina to enact an ordinance regulating the subdivision<br />
of land, as defined below, within the county and,<br />
Whereas, in the manner prescribed by the General Statutes,<br />
notice was given and a public hearing held on the question of<br />
the adoption of this ordinance, and all objectives hereto being<br />
properly considered.<br />
NOW THEREFORE BE IT ORDAINED by the Board of Commissioners<br />
of <strong>Union</strong> <strong>County</strong>, North Carolina as follows:<br />
ARTICLE I<br />
G!NERAL<br />
PROVISIONS<br />
Section 1.1 Title<br />
These regulations shall hereafter be known, cited and<br />
referred to as the <strong>Subdivision</strong> <strong>Regulations</strong> of UNION COUNTY,<br />
NORTH CAROLINA.<br />
Section 1.2<br />
Authoritv<br />
The <strong>County</strong> Commissioners of the <strong>County</strong> of <strong>Union</strong>, pursuant<br />
to the authority conferred by acts of the General Assembly of<br />
the State of North Carolina (G.S. 153A, Article 18, Part 2) , do<br />
hereby ordain and enact into law these articles and sections.<br />
Section 1.3<br />
Policy and Purpose<br />
1.3.1 It is hereby declared to be the policy of the <strong>County</strong><br />
to consider the subdivision of land and the subsequent<br />
development of the subdivided plat as subject to the<br />
control of the <strong>County</strong> pursuant to the official - Land<br />
Development Plan of the <strong>County</strong> for the orderly,<br />
planned, efficient, and economic development of the<br />
<strong>County</strong>.<br />
1.3.2 Land to be subdivided shall be of such character that<br />
it can be used safely for building purposes without<br />
danger to the public health, safety and welfare and<br />
to guide public and private policy and action in order<br />
to provide for drainage, water, sewerage, and capital<br />
improvements such as schools, parks, recreation facilities,<br />
transportation facilities, and improvements.<br />
1
61<br />
1.3.3 It is intended that these regulations shall supplement<br />
and facilitate the enforcement of the provisions and<br />
standards contained in building codes, zoning ordinances,<br />
and the officially adopted Land Development<br />
Plan of the Countv.<br />
1.3.4 These regulations are written and enforced in an<br />
effort to protect and conserve the value of land<br />
throughout the <strong>County</strong> and the value of buildings<br />
and improvements upon the land, and to minimize the<br />
conflicts among the uses of land and buildings.<br />
1.3.5 These regulations are further intended to establish<br />
reasonable standards of design and procedures for<br />
subdivision and resubdivisions, in order to further<br />
the orderly layout and use of land; and to insure<br />
proper legal descriptions and monumenting of subdivided<br />
land.<br />
1.3.6 It is another policy of these regulations to preverlt<br />
the pollution of air, streams, and ponds; to safeguard<br />
the water table; and to encourage the wise use and<br />
management of natural resources throughout the planning<br />
area in order to preserve the integrity, stability, and<br />
beauty of the community and the value of the land, and<br />
to insure appropriate development with regard for<br />
natural features.<br />
Section 1.4<br />
Jurisdiction and Limitations<br />
1.4.1 These subdivision regulations shall apply to all<br />
subdivisions of land defined herein, located within<br />
the <strong>County</strong> and outside the subdivision regulation of<br />
any incorporated municipality. However, this ordinance<br />
may also regulate territory within the subdivision<br />
regulation of any municipality, whose governing body<br />
by resolution agrees to such regulations; provided,<br />
however, that any such municipal governing body may,<br />
upon one year's written notice, withdraw its approval<br />
of the <strong>County</strong> <strong>Subdivision</strong> <strong>Regulations</strong>, and those<br />
regulations shall have no further effect within the<br />
municipality's jurisdiction.<br />
1.4.2<br />
1.4.3<br />
No building permit or certificate of occupancy shall<br />
be issued for any parcel or lot of land which was<br />
created by subdivision after the effective date of,<br />
and not in conformity with, the provisions of these<br />
subdivision regulations, and no excavation of land or<br />
construction of any public or private improvements<br />
shall take place or be commenced except in conformity<br />
with the regulations.<br />
Regulation of the <strong>Subdivision</strong> of land and the attach-<br />
2
62<br />
ment of reasonable conditions to land subdivision is<br />
an exercise of valid police power delegated by the<br />
state to this county. The developer has the duty of<br />
compliance with reasonable conditions laid down by<br />
the Planning Board for design, dedication, improvement,<br />
and restrictive use of the land so as to conform to<br />
the physical and economical development of the county<br />
and to the safety and general welfare of the future<br />
lot owners in the subdivision and of the community at<br />
large.<br />
1.4.4 These regulations shall not be construed as abating<br />
any action now pending, or as discontinuing, abating,<br />
modifying, or altering any penalty accruing or about<br />
to accrue, or as affecting the liability of any person,<br />
firm or corporation, or as waiving any right of the<br />
<strong>County</strong> under any section or provision existing at the<br />
time of adoption of these regulations, or as vacating<br />
or annulling any rights obtained by any person, firm<br />
or corporation by lawful action of the <strong>County</strong> except<br />
as shall be expressly provided for in these regulations.<br />
1.4.5 Abrogation. This ordinance shall neither repeal,<br />
abrogate, annul, impair, nor interfere with any<br />
existing subdivisions, the plats of which are properly<br />
recorded in the Office of the Register of Deeds prior<br />
to the effective date of this Ordinance nor with'<br />
existing easements, covenants, deed restrictions,<br />
agreements, or permits previously adopted or issued<br />
pursuant to law prior to the effective date of this<br />
ordinance.<br />
1.4.6 Saving Provision. Notwithstanding the provisions of<br />
Section 1.4.1, the subdivider who has commenced the<br />
planning of a subdivision prior to the adoption of this<br />
ordinance and, upon said date, has completed 20% of the<br />
surveying required in said subdivision or has expended<br />
20% or more of the anticipated cost of development,<br />
excluding the cost of land, may list his subdivision<br />
project with the Planning Department within 31 days<br />
after the adoption of this ordinance and shall thereupon<br />
have 12 months from the adoption of this ordinance<br />
in which to complete the planning and surveying of said<br />
subdivision project and record a plat thereof in the<br />
office of the Register of Deeds of <strong>Union</strong> <strong>County</strong>.<br />
In the event that said such subdivider shall satisfy<br />
the Planning Department of all of the provisions in<br />
the preceeding paragraph, then the provisions of this<br />
ordinance shall not apply to said subdivision. No<br />
extensions shall be granted to the time limitations<br />
herein specified.<br />
3
63<br />
Section 1.5<br />
Enactment<br />
In order that land may be subdivided in accordance with<br />
these purposes and policies, these regulations are hereby adopted<br />
on February 13, 1978 and effective on February 14, 1978.<br />
Section 1.6<br />
Interpretation, Conflict, and Separability<br />
1.6.1 In their interpretation and application, the provisions<br />
of these regulations shall be held to be the<br />
minimum requirements for the promotion of the public<br />
health, safety, and general welfare.<br />
1.6.2 Conflict with Public and Private Provisions.<br />
a. Public Provisions. These regulations are not<br />
intended to interfere with, abrogate, or annul<br />
any other 0rdinanr.e; rule or regulation, statute ,<br />
or other provision of law. Where any provision<br />
of these regulations imposes restrictions different<br />
from those imposed by any other provision of these<br />
regulations or any other ordinance, rule or regulation,<br />
or other provision of law, whichever<br />
provisions are more restrictive or impose higher<br />
standards shall control.<br />
b. Private Provisions. These regulations are not<br />
intended to abrogate any easement, covenant or<br />
any other private agreement or restriction,<br />
provided that where the provisions of these<br />
regulations are more restrictive or impose higher<br />
standards or regulations than each easement,<br />
covenant, or other private agreement or restriction,<br />
the requirements of these regulations shall<br />
govern. Where the provisions of the easement,<br />
covenant, or private agreement or restriction<br />
impose duties and obligations more restrictive,<br />
or higher standards than the requirements of<br />
these regulations, or the determinations of the<br />
Planning Board of the <strong>County</strong> in approving a<br />
subdivision or in enforcing these regulations,<br />
and such private provisions are not inconsistent<br />
with these regulations or determinations thereunder,<br />
then such private provisions shall be operative<br />
and supplemental to these regulations and<br />
determinations made thereunder.<br />
1.6.3 Separability. If any part or provisions of these<br />
regulations or application thereof to any person or<br />
circumstances is adjudged invalid by any court of<br />
competent jurisdiction, such judgment shall be confined<br />
in its operation to the part, provision, or application<br />
directly involved in the controversy in which such<br />
4
64<br />
judgment shall have been rendered and shall not affect<br />
or impair the validity of the remainder of these<br />
regulations or the application thereof to other<br />
persons or circumstances.<br />
Section 1.7<br />
Amendments<br />
For the purpose of providing for the public health, safety,<br />
and general welfare, the Board of <strong>County</strong> Commissioners may from<br />
time to time amend the provisions imposed by these subdivision<br />
regulations. Amendments may be proposed by the Planning Board or<br />
initiated by the <strong>County</strong> Commissioners or may be initiated by<br />
petition. The petition for the amendment shall be filed with<br />
the Planning Department no less than 14 days prior to the regular<br />
Planning Board Meeting. In the event that the Planning Board<br />
shall fail to act upon such petition at said regular meeting, the<br />
same shall be considered as approved by said Planning Board. After<br />
consideration by the Planning Board, the petition, along with the<br />
recommendation of the Planning Board, shall be transmitted to the<br />
Board of <strong>County</strong> Commissioners for their consideration.<br />
Before adoption of any amendment by the <strong>County</strong> Commissioners,<br />
a public hearing shall be held by said <strong>County</strong> Commissioners after<br />
publishing notice thereof once a week for two successive calendar<br />
weeks. The notice shall be published the first time not less than<br />
fifteen (15) days nor more than twenty-five (25) days before the<br />
date fixed for the hearing. Said notice shall be published in a<br />
newspaper qualified for legal advertising having general circulation<br />
in <strong>Union</strong> <strong>County</strong>.<br />
Section 1.8<br />
Vacation of Plats<br />
1.8.1 Any plat or part of any plat may be vacated by the owner<br />
of the premises, at any time before the sale of any lot<br />
thereon, by filing with the Planning Department a written<br />
instrument, to which a copy of such plat shall be<br />
attached, declaring the same to be vacated. The Planning<br />
Director may approve said revocation except that when the<br />
county has acted in reliance upon said plat as to any<br />
public uses, improvements, streets, or alleys, the said<br />
revocation shall be subject to approval by the Planning<br />
Board and the <strong>County</strong> Commissioners according to the<br />
procedure provided for the subdivision approval as set<br />
forth in Section 4.3 hereof.<br />
1.8.2 Upon approval as provided in Section 1.8.1, the written<br />
instrument vacating such plat shall be filed in the<br />
Office of the Register of Deeds of <strong>Union</strong> <strong>County</strong> and<br />
reference made upon the plat filed in such office and<br />
such filing shall operate to destroy the force and<br />
effect of the plat so vacated, and to divest all public<br />
rights in the streets, alleys, and public grounds, and<br />
all dedications made out and described in such plat.<br />
5
1.8.3 When lots have been sold, the plat may be vacated in<br />
the manner herein provided by all the owners of lots<br />
on,such plat joining in the execution of the written<br />
instrument required by subsection 1.8.1.<br />
Section 1.9<br />
Variances<br />
1.9.1 General. Where, because extraordinary hardships or<br />
practical difficulties may result from strict compliance<br />
with these regulations and/or purposes and where<br />
these regulations may be served to a greater extent<br />
by an alternative proposal, the <strong>County</strong> Commissioners<br />
may, after review by the Planning Board, approve<br />
variances to these subdivision regulations so that<br />
substantial justice may be done and the public interest<br />
secured, provided that such variance shall not have the<br />
effect of nullifying the intent and purpose of these<br />
regulations. No variance shall be issued to alter the<br />
procedures of review as set forth herein. The Planning<br />
Board shall not recommend nor shall the Board of <strong>County</strong><br />
Commissioners approve variances unless it shall make<br />
findings based upon the evidence presented to it in<br />
each specific case that:<br />
a. The granting of the variance will not be<br />
detrimental to the public safety, health, or,<br />
injurious to other property;<br />
b. The conditions upon which the request for a<br />
variance is based are unique to the property<br />
for which the variance is sought and are not<br />
applicable generally to other property;<br />
c. Because of the particular physical surroundings,<br />
shape or topographical conditions of the specific<br />
property involved, a particular hardship to the<br />
owner would result, as distinguished from a mere<br />
inconvenience, if the strict letter of these<br />
regulations are carried out;<br />
d. The variance will not in any manner vary the<br />
provisions of the Zoning Ordinance or the Land<br />
Development Plan.<br />
1.9.2 Conditions. In approving variances, the Board of <strong>County</strong><br />
Commissioners may require such conditions as will, in<br />
its judgment, secure substantially the objectives of<br />
the standards or requirements of these regulations.<br />
1.9.3 Procedures. A petition for any such variance shall be<br />
submitted in writing by the subdivider after the sketch<br />
design plat has been submitted to the Planning Department<br />
for review. The petition shall state fully the grounds
66 1<br />
for the application and all the facts relied upon by<br />
the petitioner. After review by the Planning Board,<br />
the findings, recommendations and conclusions will be<br />
submitted to the Board of <strong>County</strong> Commissioners for<br />
review. If the Planning Board fails to make a<br />
recommendation within forty-five (45) days from the<br />
date submitted to them, the petition will be considered<br />
to have received a favorable recommendation.<br />
Section 1.10<br />
Enforcement, Violations, and Penalties<br />
1.10.1 General.<br />
a. No owner, or agent of the owner, of any parcel of<br />
land located in a proposed subdivision shall<br />
transfer or sell any such a parcel before a plat<br />
of such subdivision has been approved by the Board<br />
of <strong>County</strong> Commissioners, ii accordance with the<br />
provisions of these regulations, and filed with<br />
the <strong>County</strong> Register of Deeds.<br />
b. The subdivision of any lot or any parcel of land,<br />
by the use of metes and bounds descriptions for<br />
the purpose of sale, transfer, or lease with the<br />
intent of evading these regulations, shall not be<br />
permitted. All such described subdivisions shall<br />
be subjected to all of the requirements contained<br />
in these regulations.<br />
1.10.2 Violations and Penalties. Any person, firm or corporation<br />
who fails to comply with, or violates any of<br />
these regulations shall be guilty of a misdemeanor.<br />
The <strong>County</strong>, through its attorney or other official<br />
designated by the Board of <strong>County</strong> Commissioners, may<br />
enjoin illegal subdivision, transfer, or sale of land<br />
by action for injunction. Further, violators of this<br />
ordinance shall be subject, upon conviction, to fine<br />
and/or imprisonment as provided by G. S. 14-4.<br />
1.10.3 Civil Enforcement. Appropriate actions and proceedings<br />
may be taken in law or in equity to prevent any violation<br />
of these regulations, to prevent unlawful construction,<br />
to recover damages, to restrain, correct,<br />
or abate a violation, to prevent illegal occupancy of<br />
a building, structure or premises, and these remedies<br />
shall be in addition to the penalties described above.<br />
7
ARTICLE I1<br />
DEFINITIONS OF TERMS<br />
Section 2.1<br />
Definitions<br />
For the purpose of these regulations, certain numbers,<br />
abbreviations, terms, and words used herein shall be used,<br />
interpreted, and defined as set forth in this section. Unless<br />
the context clearly indicates to the contrary, words used in<br />
number include the singular; the word "herein" means "in these<br />
regulations" : the word "regulations" means 'I these regulations" .<br />
A "person" includes a corporation, a partnership, and an unincorporated<br />
association of persons such as a club or any other entity<br />
legally capable of holding title to real property: "shall" is<br />
always mandatory: a "building" includes a "structure"; a "building"<br />
or "structure" includes any part thereof; "used" or "occupied" as<br />
applied to any land or building shall be construed to include the<br />
words "intended, arranged, or designed" to be used or occupied.<br />
ALLEY. A minor right-of-way privately or publicly owned,<br />
primarily for service access to the back or side of<br />
properties.<br />
BUILDING SETBACK LINE. A line parallel to the front property<br />
line in front of which no structure shall be erected.<br />
DEDICATION. A grant, by the owner, of his property to another<br />
party without any consideration being given for the<br />
transfer. Since a transfer of property is involved,<br />
the dedication is made by written instrument and is<br />
completed with an acceptance.<br />
DOUBLE FRONTAGE OR REVERSE FRONTAGE LOT. A continuous (through)<br />
lot which is accessible from both streets upon which<br />
it fronts. Corner lots are not included unless they<br />
front on three roads.<br />
EASEMENT.<br />
LOT.<br />
A grant by the property owner of an interest in a<br />
parcel of land for a specified purpose and use by the<br />
public, a corporation, or persons.<br />
A portion of a subdivision, or any other parcel of<br />
land, intended as a unit for transfer or ownership<br />
or for development or both.<br />
OFFICIAL MAPS OR PLANS. Any maps or plans officially adopted<br />
by the <strong>Union</strong> <strong>County</strong> Board of Commissioners as a guide<br />
to the development of <strong>Union</strong> <strong>County</strong>.<br />
OPEN SPACE. An area (land and/or water) generally lacking in<br />
man-made structures and reserved for enjoyment in its<br />
unaltered state.<br />
8
68<br />
PLANNED UNIT DEVELOPMENT. The planned unit development is a<br />
permitted use designed to provide for developments<br />
incorporating a single type or a variety of residential,<br />
commercial or industrial uses which are<br />
planned and developed as a unit. Such development<br />
may consist of individual lots or common building<br />
sites. Common land must be an element of plan<br />
related to effecting the long term value of the<br />
entire development.<br />
PLAT.<br />
A map or plan of a parcel of land which is to be,<br />
or has been subdivided.<br />
PRIVATE DRIVEWAY. A roadway serving two (2) or fewer lots,<br />
building sites or other divisions of land and not<br />
intended to be public ingress or egress.<br />
PUBLIC SEWAGE DISPOSAL SYSTEM. A system serving two (2) or<br />
mo-e dwelling units and approved by the <strong>Union</strong> <strong>County</strong><br />
Dibision of the District Health Department and the<br />
North Carolina Department of Water and Air Resources.<br />
PUBLIC WATER SUPPLY. Any water supply other than a water supply<br />
serving nine or less connections which is subject to<br />
regulations by the North Carolina Utilities Commission<br />
or the North Carolina State Board of Health or any of<br />
its divisions, or the Office of Water and Air Resource<br />
or the North Carolina Department of Natural Resources<br />
and Community Development.<br />
RECREATION AREA OR PARK. An area of land or combination of land<br />
and water resources that is developed for active and/or<br />
passive recreation pursuits with various man-made<br />
features that accommodate such activities.<br />
RESERVATION. A reservation of land does not involve any transfer<br />
of property rights. It simply constitutes an obligation<br />
by a property owner to keep designated property<br />
free from development for a stated period of time.<br />
SINGLE-TIER LOT. A lot which backs upon a limited access highway,<br />
a railroad, a physical barrier, or another type of land<br />
use and to which access from the rear is usually<br />
prohibited.<br />
STREET. A dedicated and accepted public right-of-way for<br />
vehicular trafcic. The following classifications<br />
shall apply:<br />
Rural Roads<br />
Principal Arterial. A rural link in a network of<br />
continuous routes serving corridor movements<br />
having trip length and travel density characteristics<br />
indicative of substantial statewide<br />
9
69<br />
or interstate travel existing solely to serve<br />
traffic. This network would consist of Interstate<br />
routes and other routes designated as<br />
principal arterials.<br />
Minor Arterial. A rural link in a network joining<br />
cities and larger towns and providing intrastate<br />
and intercounty service at relatively high (50 mph)<br />
overall travel speeds with minimum interference to<br />
through movement. This network would primarily<br />
serve traffic.<br />
Major Collector. A road which serves major intracounty<br />
travel corridors and traffic generators and provides<br />
access to the arterial system.<br />
Minor Collector. A road which provides service to<br />
small local communities and connects the locally<br />
important traffic generators with their rural<br />
hinterland.<br />
Local Road. A local road serves primarily to provide<br />
access to adjacent land and for travel over<br />
relatively short distances.<br />
Urban Streets<br />
Major Thoroughfares. Major thoroughfares consist,of<br />
Interstate, other freeway and expressway links,<br />
and major streets that provide for the expeditious<br />
movement of volumes of traffic within and<br />
through urban areas.<br />
.<br />
3<br />
Minor Thoroughfares. Minor thoroughfares are important<br />
streets in the city system and perform the function<br />
of collecting traffic from local access streets and<br />
carrying it to the Major Thoroughfare System. Minor<br />
thoroughfares may be used to supplement the Major<br />
Thoroughfare system by facilitating a minor throughtraffic<br />
movement and may also serve abutting property.<br />
Urban and Rural Feeder. A street which provides for<br />
movement of traffic to and from designated thoroughfare<br />
traffic signal locations to local access streets.<br />
Local Street. A local street is any link not a higherorder<br />
system and serves primarily to provide direct<br />
access to abutting land and access to higher systems.<br />
It offers the lowest level of mobility and through<br />
traffic is usually deliberately discouraged.<br />
Specific Type Rural or Urban Streets<br />
Cul-de-sac. A cul-de-sac is a short street having but<br />
one end open to traffic and the other end being<br />
permanently terminated and a vehicular turn around<br />
provided.<br />
10
70<br />
Frontage Road. A frontage road is a local street or<br />
road that is parallel to a full or partial access<br />
controlled facility and functions to provide access<br />
to adjacent land.<br />
Expressway. An expressway is a divided street or road<br />
which serves through traffic with full or partial<br />
control of access and generally with grade separations<br />
at intersections; however, infrequent at-grade<br />
crossings may be permitted.<br />
Freeway. A freeway is a divided street or road which<br />
serves through traffic with full control of access<br />
and with grade separations at intersections.<br />
SUBDIVIDER. Any person, firm, or corporation who subdivides or<br />
develops any land deemed to be a subdivision as herein<br />
defined .<br />
SUBDIVISION.<br />
a. For the purpose of this ordinance, the term<br />
"subdivision" shall mean all divisions of a tract<br />
or parcel of land into two or more lots, building<br />
sites, or other divisions for the purpose of sale,<br />
or building development (whether immediate or<br />
future) and shall include all division of land<br />
involving the dedication of a new street or a<br />
change in existing streets, but the following<br />
shall not be included within this definition nor<br />
be subject to the regulations established herein:<br />
The combination or recombination of portions<br />
of previously platted lots where the total<br />
number of lots is not increased and the<br />
resultant lots are equal to or exceed the<br />
standards of the <strong>County</strong> as shown in its<br />
subdivision ,regulations.<br />
The division of land into parcels greater than<br />
ten (10) acres where no street right-of-way<br />
dedication is involved.<br />
The public acquisition by purchase of strips<br />
of land for the widening or opening of streets;<br />
and the division of a tract in single ownership<br />
whose entire area is no greater than two (2)<br />
acres into not more than three (3) lots, where<br />
no street right-of-way dedication is involved<br />
and where the resultant lots are equal to or<br />
exceed the standards of the <strong>County</strong> as shown in<br />
these subdivision regulations.<br />
b. Major <strong>Subdivision</strong>.<br />
<strong>Subdivision</strong>s of land involving six (6) or more<br />
11
I<br />
lots shall be required to follow the regular<br />
procedure as provided in Section 4.3.<br />
c. Minor <strong>Subdivision</strong>.<br />
<strong>Subdivision</strong>s of land not involving more than<br />
five (5) lots may follow an abbreviated<br />
procedure. All requirements of Section 5.1<br />
herein shall be applicable to all minor<br />
subdivisions created after the effective<br />
date of this ordinance.<br />
The abbreviated procedure for Minor <strong>Subdivision</strong>s<br />
shall not be available to avoid the policy and<br />
purposes of this ordinance.<br />
ARTICLE I11<br />
COMPLIANCE WITH OFFICIAL PLANS<br />
Section 3.1<br />
Thoroughfare Plan and Zoninq<br />
1<br />
Where a proposed subdivision includes any part of a thorough-<br />
1<br />
fare which has been designated as such upon any officially adopted<br />
plans of <strong>Union</strong> <strong>County</strong>, such part of such thoroughfare shall be 1<br />
*<br />
platted by the subdivider in the location shown on the plan and<br />
at the width specified in this ordinance.<br />
Similarly, proposed subdivisions must comply in all respects<br />
with the requirements of the Zoning Ordinance in effect in the<br />
area to be subdivided, and any other officially adopted plans.<br />
ARTICLE IV<br />
SUBDIVISION APPLICATION PROCEDURE AND APPROVAL PROCESS<br />
Section 4.1<br />
General Requirements<br />
No plat of a subdivision within the jurisdiction of the <strong>Union</strong><br />
<strong>County</strong> Planning Board shall be accepted for record by the <strong>Union</strong><br />
<strong>County</strong> Register of Deeds until final approval has been given by<br />
the Board of Commissioners of <strong>Union</strong> <strong>County</strong>, except as provided in<br />
Section 4.2. There are two (2) procedures applicable to subdivision<br />
final plat approval -- an abbreviated procedure for minor subdivisions<br />
and a regular procedure for major subdivisions.<br />
12
72 1<br />
Section 4.2<br />
Abbreviated Procedure for Minor <strong>Subdivision</strong>s<br />
4.2.1 Planning Department Approval<br />
a. If the Planning Department finds that a sketch<br />
plan meets the requirements of a minor subdivision<br />
as defined herein, then the subdivider may proceed<br />
with the preparation of a final plat pursuant to<br />
Section 4.2.1 (b & c). Plats for minor subdivisions<br />
may be given final approval by the Planning<br />
Department.<br />
Final decisions of the staff of the Planning<br />
Department may be appealed by the subdivider to<br />
the Planning Board. If an appeal is made, it<br />
shall be heard and decided by the Planning Board<br />
at its next regularly scheduled meeting, provided<br />
that, if the Planning Board finds that sufficient<br />
information is not available to it, the Planni-ng<br />
Board may continue the hearing and/or postpone<br />
its decision for no more than thirty-two (32) days.<br />
If the Planning Board disapproves the final plat<br />
on appeal from a decision of the staff, the<br />
Planning Board shall find in writing both the<br />
provision(s) of this ordinance with which the<br />
plat does not comply and the facts constituting<br />
non-compliance with said provision(s). One copy<br />
of said findings shall be sent to the subdivider<br />
within five (5) days of disapproval; one copy<br />
shall be retained by the Planning Board as part<br />
of its proceedings.<br />
Each plat of a minor subdivision shall be sent to<br />
the <strong>Union</strong> <strong>County</strong> Health Department before Planning<br />
Department approval. The plat must be accompanied<br />
by written recommendations from the Health Department<br />
for sewage disposal and water supply before Planning<br />
Department approval.<br />
b. Final plat submitted. The subdivider shall submit<br />
four (4) copies of the final plat to the Planning<br />
Department. One (1) shall be a mylar or linen copy,<br />
two (2) shall be sepias and one (1) shall be black<br />
or blue paper prints. The final plat shall be<br />
prepared by a Registered Land Surveyor licensed<br />
to practice in North Carolina. The copies shall<br />
be prepared on sheets that have an outside marginal<br />
size of not more than 18" x 24" and not less than<br />
11" x 17" drawn to a scale of not less than one (1)<br />
inch equals two hundred (200) feet.<br />
c. Recording of the Final Plat. The Planning Director<br />
shall file the approved final plat with the Register<br />
13
73<br />
of Deeds of <strong>Union</strong> <strong>County</strong> for recording within ninety<br />
(90) days after the date of Planning Department<br />
approval. The filing fee shall be paid to <strong>Union</strong><br />
<strong>County</strong> by the subdivider within ten (10) days of<br />
final plat approval.<br />
d. What the Final Plat Shall Show. The final plat<br />
shall show the following:<br />
Zoning Classification. Zoning Classification<br />
of the land to be subdivided and of<br />
adjoining land.<br />
Names. The name of the subdivision, the owner,<br />
and surveyor, landscape architect, and/or<br />
engineer when involved.<br />
Date. - Date of the survey and plat preparation,<br />
a north arrow indicating whether true or<br />
magnetic, and graphic scale.<br />
Boundary. The exact boundary lines of the<br />
tract to be subdivided fully, dimensioned<br />
by lengths and bearings, and the location<br />
of intersection boundary lines of adjoining<br />
lands, with adjacent subdivisions identified<br />
by official names.<br />
I<br />
Monument and Control Corners. The accurate<br />
locations and descriptions of all monuments,<br />
markers, and control points.<br />
Survey Data. Sufficient data to determine<br />
readily and reproduce on the ground every<br />
straight or curved boundary line, street<br />
line, lot line, right-of-way line, easement<br />
line, and setback line, including<br />
dimensions, bearings, or deflection angles,<br />
radii, arcs, chords, central angles, and<br />
tangent distances for the center line of<br />
curved streets. All dimensions shall be<br />
measured to the nearest one-hundredth<br />
(1/100) of a foot and all angles to the<br />
nearest minute and error of closure shall<br />
not exceed 1:10,000.<br />
Easements. The location of all rights-of-way,<br />
easements, and areas to be dedicated to<br />
public use with the purpose of each stated.<br />
Vicinity Map. A sketch vicinity map showing<br />
the relationship - between the subdivision<br />
and surrounding area at a scale of one<br />
inch equals one thousand feet (1" = 1,000').<br />
14
74 1<br />
Sections and Lot Numbers. The sections<br />
numbered consecutively throughout the<br />
entire subdivision and the lots numbered<br />
consecutively throughout each section.<br />
Deed Restrictions on the Property. A statement<br />
indicating whether deed restrictions<br />
exist, and if so, a list of the restrictions<br />
shall be submitted with the plat<br />
for review and recommendation.<br />
Certificates Required to be Placed on Final<br />
Plat. -<br />
Certificate of Ownership and Dedication.<br />
I hereby certify that I am the owner of<br />
the property shown and described hereon,<br />
which is located in the subdivision<br />
jurisdic+ion of the <strong>County</strong> of <strong>Union</strong>,<br />
and that I hereby adopt this plan of<br />
subdivision with my free consent,<br />
establish minimum building setback<br />
lines, and dedicate other sites and<br />
easements to public or private use as<br />
noted.<br />
Date<br />
Owner (s)<br />
Witness my hand and notarial seal, this<br />
day of f 19<br />
Notary Public<br />
My Commission Expires<br />
Certificate of Approval by the Planning<br />
Department.<br />
This certifies that the <strong>Union</strong> <strong>County</strong><br />
Planning Department approved the minor<br />
<strong>Subdivision</strong> on the day of f<br />
19 , and that the Certificates from the<br />
<strong>Union</strong> <strong>County</strong> Health Department, Public<br />
Works Department and appropriate state<br />
agencies have been signed and approved<br />
as herein required.<br />
15<br />
Director, <strong>Union</strong> <strong>County</strong><br />
Planning Department
75 I<br />
Witness my hand and notarial seal, this<br />
day of f 19<br />
Notary Public<br />
My Commission Expires<br />
Surveyor's Certificate.<br />
The surveyor's seal and notarized<br />
signature shall be placed upon the<br />
subdivision plat along with the<br />
certificates that are required by<br />
law for recording of plats.<br />
Certificate of Approval by the<br />
Department of Transportation.<br />
Said certificate shall be made'as<br />
required by state law and shall be<br />
required as herein provided.<br />
Section 4.3<br />
Regular Procedure for Major <strong>Subdivision</strong>s<br />
4.3.1 Sketch Design Plat.<br />
a. Sketch Design Plat Submitted. It is required that,<br />
prior to the filing of an application for the<br />
approval of a Preliminary Plat, the subdivider<br />
submit a sketch design plat to the Planning<br />
Department. A minimum of five (5) copies of the<br />
sketch design plat shall be submitted.<br />
b. What the Sketch Design Plat Shall Show. The Sketch<br />
Design Plat shall show the following:<br />
Vicinity Map. A sketch vicinity map showing<br />
the location of the subdivision in<br />
relation to neighboring tracts, subdivisions,<br />
roads and waterways at a<br />
scale of one inch equals one thousand<br />
feet (1" = 1,000').<br />
Boundaries. The boundaries of the tract and<br />
the portion of the tract to be subdivided.<br />
Acreage.<br />
The total acreage to be subdivided.<br />
16
76<br />
Use of Land. The existing and proposed uses<br />
of the land within the subdivision and<br />
adjoining it.<br />
Street and Lot Layout.<br />
and lot layout.<br />
The proposed street<br />
Owner Information. The name, address and<br />
telephone number of owner(s).<br />
Zoning. The zoning classification (s) of the<br />
tract and of adjacent properties.<br />
c. Approval of Sketch Design Plat by Planning Board.<br />
All sketch plats shall be submitted to the Planning<br />
Board for review, except sketch plats of minor<br />
subdivisions. Following a review of the sketch<br />
plat and other material, and, if necessary, a<br />
conference with the subdivider regarding changes<br />
deemed advisable and the kind and extent of<br />
improvements to be made by him, the Planning Board<br />
shall within thirty-five (35) days, act thereon as<br />
submitted or changed. Before taking final action<br />
on the plat, the Planning Board shall refer copies<br />
of the plat and accompanying material to the <strong>Union</strong><br />
<strong>County</strong> Health Department, the <strong>Union</strong> <strong>County</strong> School<br />
System, the <strong>Union</strong> <strong>County</strong> Public Works Department,<br />
and the <strong>Union</strong> <strong>County</strong> Soil and Water Conservation<br />
District.<br />
4.3.2 Preliminary Plat.<br />
a. Preliminary Plat Submitted. After sketch plat<br />
approval procedure, the subdivider shall submit<br />
four (4) copies of the Preliminary Plat to the<br />
Planning Department at least fourteen (14) calendar<br />
days prior to the regularly scheduled monthly<br />
meeting of the Planning Board. The Preliminary<br />
Plat shall be drawn to scale of one (1) inch to<br />
two hundred (200) feet or larger.<br />
b. What the Preliminary Plat Shall Show. The Preliminary<br />
Plat shall show the following:<br />
Existing Property Lines and Physical<br />
Improvements. The location of existi ,ng and<br />
platted property<br />
-~<br />
lines, streets,<br />
buildings, water courses, railroads,<br />
bridges, water mains, sewers, culverts,<br />
drainpipes, any public utility easements,<br />
both on the land to be subdivided<br />
and on the land immediately adjoining.<br />
Boundaries.<br />
The boundary line of the tract to<br />
17
e subdivided drawn accurately to scale,<br />
with all bearings and distances shown.<br />
Names. The subdivision name, the names and<br />
addresses of the owners and the designer<br />
of the plat and his qualifications. Names<br />
of adjoining property owners or subdivisions.<br />
Zoning Classification. Zoning classification<br />
on the land to be subdivided and on<br />
adjoining land.<br />
Date.<br />
Date, approximate north arrow, and<br />
scale.<br />
Proposed Street Names. The names, proposed<br />
location, and approximate dimensions of<br />
proposed streets, alleys, easements,<br />
parks and other open spaces, reservations,<br />
lot lines, and building setback lines.<br />
Proposed Utility Layouts. The plans for<br />
proposed utility layouts, including<br />
sanitary sewers, storm sewers, water<br />
distribution lines, natural gas, telephone<br />
I<br />
and electric service, illustrating 1<br />
connections to existing systems. ThLse<br />
plans may be submitted separately. Plans<br />
shall be at a scale of one (1) inch equals<br />
fifty (50) feet or larger. Plans for<br />
public or community water supply systems<br />
and/or public or Community sewage disposal<br />
systems excluding use of municipal and/or<br />
county systems shall be accompanied by<br />
letters of approval from the Division of<br />
Health Services, North Carolina Department<br />
of Human Resources and/or the Division of<br />
Environmental Management, North Carolina<br />
Department of Natural Resources and Community<br />
Development. Plans for all public water<br />
and sewer systems shall be prepared as<br />
plan profile drawings and shall show line<br />
sizes, the location of fire hydrants,<br />
blowoffs, manholes, pumps, force mains<br />
and gate valves. Plans for individual<br />
sewage disposal systems shall be accompanied<br />
by written recommendations from<br />
the <strong>Union</strong> <strong>County</strong> Health Department.<br />
Street Plans. Street plans shall be prepared<br />
as plan-profile drawings. They shall be<br />
at a scale of one (1) inch equals fifty<br />
(50) feet. Street plans shall show street<br />
18
grades and typical street sections.<br />
Proposed Lot Lines. Proposed lot lines, lot<br />
and section numbers and approximate<br />
dimensions, proposed minimum building<br />
setback lines.<br />
Contours and Interval.<br />
Contours with a vertical<br />
interval of two (2) feet in subdivisions<br />
having minimum lot-sizes of two acres or<br />
less.<br />
*<br />
Location Ma . A map with a scale no less than<br />
1) inch equals one thousand (1,000)<br />
feet showing the location of the subdivision.<br />
Site Data. Acreage in total tract, acreage in<br />
parks, total number of parcels created,<br />
linear feet in streets.<br />
c. Approval of Preliminary Plat by Planning Board.<br />
Following a review of the preliminary plat and<br />
other material, and, if necessary, a conference<br />
with the subdivider regarding changes deemed<br />
advisable and the kind and extent of improvements<br />
to be made by him, the Planning Board shall within<br />
thirty-five (35) days, act thereon as submitted or<br />
changed. Before taking final action on the plat,<br />
the Planning Board shall refer copies of the plat<br />
and accompanying material to the <strong>Union</strong> <strong>County</strong><br />
Health Department, Division of Highways of the<br />
North Carolina Department of Transportation and<br />
Highway Safety, and the <strong>Union</strong> <strong>County</strong> Public Works<br />
Department. If approved, the Planning Board shall<br />
state the conditions of such approval, if any, or<br />
if disapproved, shall express in writing its<br />
disapproval and its reasons. If the Planning<br />
Board fails to approve or disapprove the preliminary<br />
plat within thirty-five (35) days after<br />
first consideration, such failure shall be deemed<br />
approval and shall constitute grounds for the<br />
subdivider to apply for final approval by the<br />
<strong>County</strong> Commissioners.<br />
d. Approval of Preliminary Plat by the <strong>County</strong><br />
Commissioners. The <strong>Union</strong> <strong>County</strong> Board of<br />
Commissioners shall review the preliminary plat<br />
with the recommendations of the Planning Board<br />
and shall approve or disapprove the plat within<br />
thirty (30) days after first consideration. If<br />
the <strong>Union</strong> <strong>County</strong> Board of Commissioners approves<br />
the preliminary plat, it shall indicate so on all<br />
copies of the preliminary plat.<br />
19
79 I<br />
If the preliminary plat is disapproved by the<br />
<strong>Union</strong> <strong>County</strong> Board of Commissioners, the reasons<br />
for such disapproval shall be stated in writing,<br />
specifying the provision (s) of this ordinance<br />
with which the preliminary plat does not comply.<br />
One (1) copy of such reasons shall be retained<br />
by the <strong>Union</strong> <strong>County</strong> Board of Commissioners as a<br />
part of its proceedings; one (1) copy shall be<br />
transmitted to the Planning Board, and one (1)<br />
copy shall be transmitted to the subdivider.<br />
If the preliminary plat is disapproved, the<br />
subdivider may make such changes as will bring<br />
the preliminary plat into compliance with this<br />
ordinance and resubmit same for reconsideration<br />
by the Planning Board.<br />
4.3.3 Improvements Installation or Guarantee. Upon approval<br />
of the preliminary plat by the <strong>County</strong> Commissioners,<br />
the subdivider may proceed with the preparation of the<br />
fir.al plat, and the !stallation or arrangement for<br />
required improvements in accordance with the approved<br />
preliminary plat and the requirements of this ordinance.<br />
Prior to the initiation of construction of utility and<br />
street improvements, plans shall have all necessary<br />
approvals from state agencies and <strong>Union</strong> <strong>County</strong>. Prior<br />
to the approval of a final plat, the subdivider shall<br />
have installed improvements specified in this ordinance !<br />
or if the Planning Board permits, guaranteed their<br />
I<br />
installation as provided below:<br />
a. Performance Guarantee. In lieu of prior construction<br />
of the improvements required by this ordinance,<br />
the subdivider shall guarantee that such improvements<br />
will be carried out according to the <strong>County</strong><br />
of <strong>Union</strong>'s specifications at his expense. Such<br />
guarantee may be in the form of (1) a surety bond<br />
made by a surety company licensed to do business<br />
in North Carolina, (2) certified check drawn in<br />
favor of <strong>Union</strong> <strong>County</strong>, (3) cash deposited with <strong>Union</strong><br />
<strong>County</strong>, or (4) a letter of credit from a bank doing<br />
business in North Carolina where deposits are<br />
insured by the FDIC. Such guarantees shall be in<br />
an amount of not less than one hundred (100) percent<br />
nor more than one hundred twenty-five (125) percent<br />
of the estimated cost at time of final plat application.<br />
This amount shall be determined by the<br />
Public Works Director.<br />
If the subdivider indicates that the final plat will<br />
be completed in sections as herein provided, he may<br />
post such guarantee separately at the time each<br />
respective section is considered for final plat<br />
approval.<br />
b. Guarantees Releasable as Improvements are Completed.<br />
Where a guarantee is provided by the subdivider in<br />
20
80<br />
lieu of actual completion of improvements at<br />
the time of submission of the final plat, such<br />
guarantee may be releasable to the subdivider<br />
in stages in amounts proportional to the amount<br />
of improvements subsequently completed, provided<br />
that such improvements are found by the Planning<br />
Board to be substantially as planned and specified<br />
in the approved Final Plat, and that such proposed<br />
release of guarantee shall be recommended by the<br />
Planning Board and approved by the Board of<br />
Commissioners<br />
4.3.4 Final Plat.<br />
a. Final Plat Submitted. After the preliminary plat<br />
has been approved, the final plat shall be prepared<br />
and submitted for final approval within one (1)<br />
year after approval of the preliminary plat.<br />
Failure to submit a final plat within one (1) year<br />
after preliminary plat approval shall render it<br />
null and void, unless the Planning Board is<br />
requested by the developer to grant an extension<br />
and the Planning Board determines that extenuating<br />
circumstances exist to justify an extension. The<br />
Planning Board shall grant no more than two (2)<br />
six (6) month extensions. The final plat may be<br />
submitted in sections. In this case, at leas$ one<br />
final plat section shall be submitted per year, on<br />
or before the anniversary date of preliminary plat<br />
approval. In no case shall preliminary plat<br />
approval for any section extend beyond five (5)<br />
years from the date of approval. These plats shall<br />
be submitted to the Planning Department at least<br />
fourteen (14) calendar days prior to the regularly<br />
scheduled meeting of the Planning Board.<br />
b. Conformity with Preliminary Plat. The final plat<br />
shall conform substantially to the preliminary plat<br />
as approved, and if desired by the owner or subdivider,<br />
it may refer to that portion of the<br />
approved preliminary plat which he proposes to<br />
record as a final plat and begin selling within<br />
the following year.<br />
c. Administrative Fees. Submission of the final plat<br />
must be accompanied by a filing fee of twenty-five<br />
($25.00) dollars.<br />
d. What the Final Plat Shall Show. The final plat<br />
shall be prepared by a Registered Land Surveyor<br />
licensed to practice in North Carolina. Five (5)<br />
copies of the final plat shall be submitted. Two<br />
(2) shall be sepias; two (2) shall be black or<br />
blue line paper prints; and one (1) shall be a<br />
21
I-<br />
transparent linen or mylar copy. The copies shall<br />
be on sheets that have an outside marginal size of<br />
not more than 18" x 24" and not less than 11" x 17"<br />
drawn to a scale of not less than one (1) inch<br />
equals two hundred (200) feet. It shall contain<br />
the following:<br />
Portion of <strong>Subdivision</strong> to be Developed. The<br />
final plat shall conform substantially<br />
to that portion of the Preliminary Plat<br />
which the subdivider proposes to record<br />
' and begin to sell; such portion shall<br />
conform to all requirements of this<br />
ordinance.<br />
Boundary. The exact boundary lines of the<br />
tract to be subdivided fully, dimensioned<br />
by lengths and bearings, and the location<br />
of intersection boundary lines of<br />
adjoining lands, with adjacent subdivisions<br />
identified by official names.<br />
Monument and Control Corners. The accurate<br />
locations and descriptions of all monuments,<br />
markers, and control points.<br />
Survey Data. Sufficient data to determiqe<br />
readily and reproduce on the ground<br />
every straight or curved boundary line,<br />
street line, lot line, right-of-way,<br />
easement line, and setback line,<br />
including dimensions, bearings, or<br />
deflection angles, radii, arcs, chords,<br />
central angles, and tangent distances<br />
for the center line of curved streets<br />
and curved property lines that are not<br />
the boundary of curved streets. All<br />
dimensions shall be measured to the<br />
nearest one-hundredth (1/100) of a foot<br />
and all angles to the nearest minute and<br />
error of closure shall not exceed 1:10,000.<br />
Streets. The widths, and names where appropriate,<br />
of all proposed streets and alleys,<br />
and of all adjacent streets, alleys, and<br />
easements, which shall be properly located.<br />
Easements. The location of all rights-of-way,<br />
easements, and areas to be dedicated to<br />
public use with the purpose of each stated.<br />
Names and Vicinitv Mar). The name of the subdivision,<br />
the owner, and the surveyor,<br />
landscape architect, engineer, and a sketch<br />
22
82<br />
7<br />
vicinity map showing relationship between<br />
the subdivision and surrounding areas at<br />
a scale of one (1) inch to one thousand<br />
(1,000) feet.<br />
Building Setback Lines.<br />
setback lines.<br />
Minimum building<br />
Sections and Lot Number. The sections<br />
numbered consecutgvely throughout the<br />
entire subdivision and the lots numbered<br />
consecutively throughout each section.<br />
Deed Restrictions on the Property. A statement<br />
indicating whether deed restrictions exist,<br />
and if so, a list of the restrictions shall<br />
be submitted with the plat for review and<br />
recommendation.<br />
Date.<br />
Date of the survey and plat preparation,<br />
a north arrow indicating whether true or<br />
magnetic, and graphic scale.<br />
Certificates Required to be placed on Final<br />
Plat.<br />
Certificate of Ownership and Dedication.<br />
I hereby certify that I am the owner’of<br />
the property shown and described hereon,<br />
which is located in the subdivision<br />
jurisdiction of <strong>Union</strong> <strong>County</strong>, and that I<br />
hereby adopt this plan of subdivision with<br />
my free consent, establish minimum building<br />
setback lines, and dedicate all streets,<br />
alleys, walks, parks, and other sites and<br />
easements to public or private use as<br />
noted.<br />
-<br />
Date Owner ( s)<br />
Witness my hand and notarial seal, this<br />
day of 19<br />
Notary Public<br />
My Commission Expires<br />
23
Certificate of Approval by the Planning<br />
Board. .<br />
The <strong>Union</strong> <strong>County</strong> Planning Board hereby<br />
approves the final plat for the<br />
subdivision, and<br />
finds that the certificates from the<br />
<strong>Union</strong> <strong>County</strong> Health Department, Public<br />
Works Department, and appropriate state<br />
agencies have been signed and approved<br />
as herein required.<br />
Date<br />
Chairperson, <strong>Union</strong> <strong>County</strong><br />
Planning Board<br />
Certificate of Endorsement by the <strong>County</strong><br />
Commissioners.<br />
Approved by the Board of <strong>County</strong> Commissioners<br />
of <strong>Union</strong> <strong>County</strong>, -- North Carolina,<br />
on the day of<br />
I<br />
--<br />
- -<br />
19 ; Provided that the Dlat is<br />
registered in the Office o the Register<br />
of Deeds of <strong>Union</strong> <strong>County</strong>, North Carolina,<br />
within ninety (90) days from the date of<br />
this approval.<br />
Signed<br />
Chairper son<br />
(Seal)<br />
Surveyor's Certificate.<br />
The surveyor's seal and notarized signature<br />
shall be placed upon the subdivision<br />
plat along with the certificates that are<br />
required by law for recording plats.<br />
Certificate of Approval of the Department<br />
of Transportation.<br />
Said certification shall be made as<br />
required by state law and shall be<br />
required as herein provided.<br />
Utility and Street Plans. Utility and street<br />
plans shall be submitted separately from<br />
the final record plat and shall be at a<br />
scale of one (1) inch equals fifty (50)<br />
feet or larger. The utility and street<br />
plans shall be prepared as plan-profile<br />
drawings. Utility plans shall show water<br />
24
84<br />
mains, sanitary sewers and storm sewers,<br />
showing sizes of all. Street plans shall<br />
show street grades and typical street<br />
sections as required by the Secondary<br />
Roads Council of the N. C. Department of<br />
Transportation.<br />
e. Approval of the Final Plat by the Planning Board.<br />
The Planning Board shall approve or disapprove the<br />
final plat within thirty-five (35) days after first<br />
consideration. During its review of the final plat,<br />
the Planning Board may appoint an engineer or<br />
surveyor to confirm the accuracy of the final plat.<br />
If substantial errors are found, in the opinion of<br />
the Planning Board, the costs shall be charged to<br />
the subdivider and the plat shall not be approved<br />
until such errors have been corrected.<br />
If the Planning Board disapproves the final plat,<br />
the Planning Board shall state in writing its<br />
reasons for such action, specifying the provisions<br />
of this ordinance with which the plat does not<br />
comply. One (1) copy of this statement shall be<br />
transmitted to the subdivider within fifteen (15)<br />
days of disapproval; one (1) copy shall be retained<br />
by the Planning Board as a part of its proceedings;<br />
and one (1) copy shall be sent to the <strong>Union</strong> <strong>County</strong><br />
Clerk. If the final plat is disapproved, the<br />
subdivider may make such changes as will bring the<br />
plat into compliance with the provisions of this<br />
ordinance and resubmit same for reconsideration<br />
by the Planning Board.<br />
If the Planning Board fails to approve or disapprove<br />
the final plat within thirty-five (35) days after<br />
first consideration, such failure shall be deemed<br />
approval and shall constitute grounds for the<br />
subdivider to apply for final approval by the <strong>Union</strong><br />
<strong>County</strong> Board of Commissioners.<br />
f. Approval of the Final Plat by the Board of Commissioners.<br />
The <strong>Union</strong> <strong>County</strong> Board of Commissioners<br />
shall review the final plat with the recommendations<br />
of the Planning Board and shall approve or disapprove<br />
the plat within thirty (30) days after<br />
first consideration.<br />
If the final plat is disapproved by the <strong>Union</strong> <strong>County</strong><br />
Board of Commissioners, the reasons for such disapproval<br />
shall be stated in writing, specifying the<br />
provision(s) of this ordinance with which the final<br />
plat does not comply. One (1) copy of such reasons<br />
shall be retained by the <strong>Union</strong> <strong>County</strong> Board of<br />
Commissioners as a part of its proceedings; one (1)<br />
25
85 I<br />
copy shall be transmitted to the Planning Board;<br />
and one (1) copy shall be transmitted to the<br />
subdivider. If the final plat is disapproved,<br />
the subdivider may make such changes as will<br />
bring the final plat into compliance with this<br />
ordinance and resubmit same for reconsideration<br />
by the Planning Board.<br />
4.3.5 Recording of the Final Plat. The Planning Director<br />
shall file the approved final plat with the Register<br />
of Deeds of <strong>Union</strong> <strong>County</strong> for recording within ninety<br />
(90) days after the date of <strong>County</strong> Board approval.<br />
The filing fee shall be paid to <strong>Union</strong> <strong>County</strong> by the<br />
subdivider within ten (10) days of final plat approval.<br />
ARTICLE V<br />
SUBDIVISION DESIGN REQUIREMENTS AND STANDARDS<br />
Section 5.1<br />
Required Improvements<br />
Approval of the Final Plat shall be subject to the subdivider<br />
having installed or having guaranteed the installation of the<br />
following:<br />
Improvements Required<br />
No More than 10%<br />
More than 10% of<br />
of Lots - Less than Lots - Less than<br />
20,000 Square Feet 20,000 Square Feet<br />
I<br />
i<br />
1<br />
Graded Streets<br />
Curb and Gutter<br />
* Public Water & Hydrants<br />
** Public Sewer<br />
*** Paved Streets<br />
Sidewalks on Both Sides<br />
of Streets<br />
X<br />
X<br />
X<br />
X<br />
X<br />
X<br />
X<br />
X<br />
I<br />
* See Section 5.1.2<br />
** See Section 5.1.3<br />
*** See Section 5.2.1<br />
26
86<br />
5.1.1<br />
5.1.2<br />
Installation of Utilities. After grading of street<br />
right-of-way is completed and approved and before any<br />
base is applied, underground work such as water mains,<br />
sewerage mains and taps shall be approved by the <strong>Union</strong><br />
<strong>County</strong> Public Works Department.<br />
Water Supply System.<br />
a. <strong>Union</strong> <strong>County</strong> Water System. All subdivisions shall<br />
be connected to the <strong>Union</strong> <strong>County</strong> Water System<br />
according to the following schedule and subject<br />
further to the capacity of the <strong>Union</strong> <strong>County</strong> Water<br />
System to accommodate said subdivision:<br />
1. If the preliminary plat includes between six<br />
(6) and twenty (20) lots, it shall be connected<br />
to the <strong>Union</strong> <strong>County</strong> Water System if any part<br />
of the subdivision lies within three hundred<br />
(300) feet of the county system.<br />
2. If the preliminary plat includes between<br />
twenty-one (21) and fifty (50) lots, it shall<br />
be connected to the <strong>Union</strong> <strong>County</strong> Water System<br />
if any part of the subdivision lies within<br />
six hundred (600) feet of the county system.<br />
3. If the preliminary plat includes between fiftyone<br />
(51) and one hundred (100) lots, it spa11<br />
be connected to the <strong>Union</strong> <strong>County</strong> Water System<br />
if any part of the subdivision lies within one<br />
thousand (1,000) feet of the county system.<br />
4. If the preliminary plat includes more than one<br />
hundred (100) lots, it shall be connected to<br />
the <strong>Union</strong> <strong>County</strong> Water System if any part of<br />
the subdivision lies within fifteen hundred<br />
(1,500) feet of the county water system.<br />
The distance from the county water system shall be<br />
measured along available street right-of-way where<br />
encroachment is permitted or where agreement has<br />
been reached with adjacent property owners for<br />
easement right-of-way when such agreement will<br />
permit a shorter distance than measured along<br />
available street right-of-way.<br />
b. Standards of Design and Material. The location and<br />
types of valves and hydrants, the amount of soil<br />
cover over the pipes, the size of water mains, and<br />
other features of the installation shall be approved<br />
by the <strong>Union</strong> <strong>County</strong> Public Works Department and<br />
shall conform to accepted standards of good practice<br />
for public water systems.<br />
If the developer provides a community water system<br />
rather than connecting to the county water system<br />
27
' I<br />
'I<br />
or provides individual well(s), the materials,<br />
design and installation shall be made in accordance<br />
with specifications and standards of the<br />
<strong>Union</strong> <strong>County</strong> Public Works Department and subject<br />
to approval by the Division of Health Services,<br />
North Carolina Department of Human Resources, the<br />
Division of Environmental Management, North Carolina<br />
Department of Natural Resources and Community<br />
Development.<br />
5.1.3 Sanitary Sewers.<br />
a. <strong>Union</strong> <strong>County</strong> Sewer System. All subdivisions shall<br />
be connected to the <strong>Union</strong> <strong>County</strong> Sewer System<br />
according to the following schedule and subject<br />
further to the capacity of the <strong>Union</strong> <strong>County</strong> Sewer<br />
System to accommodate said subdivision:<br />
1.<br />
2.<br />
3.<br />
4.<br />
If the preliminary plat includes between six<br />
(6) and twenty (20) lots, it shall be connected<br />
to the <strong>Union</strong> <strong>County</strong> Sewage System if any part<br />
of the subdivision lies within three hundred<br />
(300) feet of the county system.<br />
If the preliminary plat includes between<br />
twenty-one (21) and fifty (50) lots, it shall<br />
be connected to the <strong>Union</strong> <strong>County</strong> Sewage System<br />
if any part of the subdivision lies withirr six<br />
hundred (600) feet of the county system.<br />
If the preliminary plat includes between fiftyone<br />
(51) and one hundred (100) lots, it shall<br />
be connected to the <strong>Union</strong> <strong>County</strong> Sewage System<br />
if any part of the subdivision lies within one<br />
thousand (1,000) feet of the county system.<br />
If the preliminary plat includes more than one<br />
hundred (100) lots, it shall be connected to<br />
the <strong>Union</strong> <strong>County</strong> Sewage System if any part of<br />
the subdivision lies within fifteen hundred<br />
(1,500) feet of the county system.<br />
The distance from the county sewaqe system shall be<br />
measured along available st;eet right:of-way where<br />
encroachment is permitted or where agreement has<br />
been reached with adjacent property owners for<br />
easement right-of-way when such agreement will<br />
permit a shorter distance than measured along<br />
available street right-of-way.<br />
b. Standards of Design and Material. The subdivider<br />
shall bear the entire cost of the installation and<br />
materials for the sanitary sewer within his subdivision.<br />
Sewer connections shall comply with the<br />
regulations of the Division of Health Services,<br />
North Carolina Department of Human Resources and<br />
shall be constructed under the supervision and<br />
28
approval of the <strong>Union</strong> <strong>County</strong> Public Works Department<br />
and the <strong>County</strong> Manager. All sewerage lateral<br />
collection lines shall be at least eight (8) inches<br />
in diameter. Where lots are not connected with a<br />
public sewerage system, they must conform to the<br />
lot area requirements of the <strong>Union</strong> <strong>County</strong> Health<br />
Department.<br />
If the developer provides a public sewage system<br />
rather than connecting to the county system or<br />
provides individual septic systemts), the materials,<br />
design and installation shall be made in accordance<br />
with specifications and standards of the <strong>Union</strong><br />
<strong>County</strong> Public Works Department and subject to<br />
approval by the Division of Health Services, North<br />
Carolina Department of Human Resources, the Division<br />
of Environmental Management, North Carolina<br />
Department of Natural Resources and Community<br />
3evelopment.<br />
5.1.4 Storm Drainage. The subdivision shall provide an<br />
adequate drainage system including necessary open<br />
ditches, pipes, culverts, drop inlets, bridges, fill-in<br />
lots, etc., for the proper drainage of all surface<br />
water. The subdivider shall connect to the <strong>Union</strong><br />
<strong>County</strong> Storm Drainage System where available; if not<br />
accessible, the subdivider shall provide open drainage<br />
ditches necessary to carry the water in a manner'<br />
approved by the Public Works Director:<br />
1. All storm drainage shall be adequate to carry<br />
"flood flows" of the following frequency :<br />
Storm sewer collection - 10 year flood<br />
Cross drainage - 25 year flood<br />
2. All surface drainage courses shall have at least<br />
3:l side slopes (on side slopes) having at least<br />
three (3) feet of horizontal distance for each<br />
one (1) foot of vertical drop.<br />
3. The minimum grade along the bottom of a surface<br />
drainage course shall be a slope of three-tenths<br />
percent (0.3%) (or a vertical fall of approximately<br />
one (1) foot for each two hundred and<br />
fifty (250) feet of horizontal length). No<br />
surface water shall be channeled or directed<br />
into a sanitary sewer.<br />
4. Culverts shall be provided to accommodate all<br />
natural water flow and shall be of sufficient<br />
length to permit full width roadway and the<br />
required slopes. Culverts under streets shall<br />
be reinforced concrete or bituminous coated<br />
corrugated metal. The size openings to be<br />
29
89<br />
!<br />
provided shall be determined by a Registered<br />
Land Surveyor, but in no case shall be less<br />
than twelve (12) inches. Cross drains shall<br />
be built on straight line and grade and shall<br />
be laid on a firm base, but not on rock. Pipes<br />
shall be laid with the ends filled and matched<br />
to provide tight joints and a smooth uniform<br />
invert. They shall be placed at a sufficient<br />
depth below the roadbed to avoid dangerous<br />
pressure of impact, and in no case shall the<br />
top of the pipe be less than one (1) foot below<br />
the roadbed in which case it shall be reinforced<br />
concrete.<br />
5.1.5 Oversized Improvements and Reimbursement. Where the<br />
<strong>Union</strong> <strong>County</strong> Public Works Department deems it necessary,<br />
in the interest of the health, safety, and<br />
general welfare of the residents of <strong>Union</strong> <strong>County</strong>,<br />
the subdivider shall make certain improvei ents in<br />
sizes in excess of those which would normally be<br />
required to serve only his subdivision. Where such<br />
oversized improvements are required, the subdivider<br />
shall be reimbursed for costs incurred over and above<br />
those required to serve his subdivision, according to<br />
<strong>Union</strong> <strong>County</strong>'s officially adopted water and sewer<br />
extension policy.<br />
4<br />
5.1.6 Utilities. All telephone lines and power lines are<br />
recommended to be located underground or at the rear<br />
property line of all subdivisions. The telephone<br />
company and the electric power company shall be<br />
provided with copies of the preliminary plat by the<br />
subdivider and shall be expected to work with the<br />
developer in designing the utilities plan for the<br />
subdivision. Provisions for street lighting shall<br />
also be considered in the subdivider's utility plans.<br />
<strong>Union</strong> <strong>County</strong> does not obligate itself in assuming any<br />
costs incurred in developing underground utilities<br />
but encourages developers, nevertheless, to investigate<br />
the advantages of locating utility lines underground.<br />
5.1.7 Street Signs. Appropriate street name signs which<br />
meet standard county specifications shall be placed<br />
at all street intersections, and names shall not<br />
duplicate existing street names. The subdivider shall<br />
bear the expense.<br />
5.1.8 Permanent Reference Points.<br />
a. General. Prior to the approval of the Final Plat,<br />
the following survey reference markers shall be<br />
installed.<br />
30
90<br />
b. Permanent Concrete Monuments. Permanent<br />
concrete monuments four (4) inches in diameter<br />
or square, three (3) feet long, shall be placed<br />
at not less than two (2) corners of the subdivision,<br />
provided that additional monuments shall<br />
be placed where necessary so that no point<br />
within the subdivision lies more than one<br />
thousand (1,000) feet from a monument. Two<br />
or more of the required monuments shall be<br />
designated as control corners. The top of<br />
each monument shall have an indented cross,<br />
metal pin, or metal plate to identify properly<br />
the location of the point. All monuments shall<br />
be shown on the Final Plat.<br />
c. Markers. All lot corners, all points where the<br />
street right-of-way lines intersect the exterior<br />
boundaries of the subdivision, shall be marked<br />
with iron pipe not less than one-half (1/2) inch<br />
in diameter and not less than twenty-four (24)<br />
inches long.<br />
Section 5.2<br />
Minimum Standards of Design<br />
The following shall be considered the minimum standards of<br />
design for subdivisions within the <strong>Union</strong> <strong>County</strong> Planning Area. *<br />
5.2.1 Streets.<br />
a. General. In every new subdivision, the street<br />
system shall conform to the <strong>Union</strong> <strong>County</strong><br />
Thoroughfare Plan. In the areas where the<br />
Thoroughfare Plan does not apply, streets shall<br />
be designed and located in proper relation to<br />
existing and proposed streets, to the topography,<br />
to such natural features as streams and tree<br />
growth, to public safety and convenience, and<br />
to the proposed use of land to be served by such<br />
streets. All proposed streets shall provide for<br />
the appropriate projection of principal streets<br />
in surrounding areas and provide reasonable access<br />
for surrounding acreage tracts.<br />
b. Street Designation. The right-of-way of any new<br />
street or change in an existing street shall be<br />
delineated upon the plat with particularity and<br />
such streets shall be designated to be either<br />
. public or private. Streets in subdivisions<br />
where 90% or more of all lots are equal to or<br />
exceed four acres may be designated and developed<br />
by the developer and seller as public or private<br />
streets. Streets in subdivisions where less than<br />
90% of all lots are equal to or exceed four acres<br />
31
91<br />
shall be developed as public streets as required<br />
herein.<br />
c. <strong>Subdivision</strong> Street Disclosure Statement. Prior<br />
to entering into any agreement or granting any<br />
conveyance with or to any prospective buyer, the<br />
developer and seller shall prepare and sign, and<br />
the buyer of the subject real estate shall receive<br />
and sign an acknowledgement of receipt of a<br />
separate instrument known as the subdivision<br />
street disclosure statement. Said disclosure<br />
statement shall fully and completely disclose<br />
the status (whether public or private) of the<br />
street upon which the house or lot fronts.<br />
d. Public Streets. The right-of-way and design of<br />
streets designated as public shall be in accordance<br />
with the minimum right-of-way and construction<br />
stand3rds established by the Secondary Roads<br />
Council fox acceptance in the State Highway<br />
System. The plat shall not be recorded by the<br />
Register of Deeds until after it has received<br />
final plat approval by the <strong>County</strong> Commissioners,<br />
and until after it has received a Certificate of<br />
Approval by the Division of Highways. The Certificate<br />
of Approval shall be issued by the District 4<br />
Engineer of the Division of Highways of the , 1<br />
Department of Transportation.<br />
e. Private Streets.<br />
1. Disclosure Statement. If a street is designated<br />
by the developer and seller as a private street,<br />
the developer and seller shall include in the<br />
disclosure statement an explanation of the<br />
consequences and responsibility as to maintenance<br />
of a private street, and shall fully<br />
and accurately disclose the party or parties<br />
upon whom responsibility for construction and<br />
maintenance of such street or streets shall<br />
rest, and shall further disclose that the<br />
street or streets will not be constructed to<br />
minimum standards, sufficient to allow their<br />
inclusion in the State Highway System for<br />
maintenance. The disclosure statement shall<br />
contain a duplicate original which shall be<br />
given to the buyer. Written acknowledgement<br />
of receipt of the disclosure statement by the<br />
buyer shall be conclusive proof of the delivery<br />
thereof.<br />
2. Street Design. The right-of-way and design of<br />
streets designated as private shall be in<br />
accordance with the minimum right-of-way and<br />
construction standards established by the<br />
Secondary Roads Council for acceptance in the<br />
032
92<br />
1<br />
State Highway System, except that base and<br />
paving standards shall not be required.<br />
3.<br />
Homeowners Association. By written document(s)<br />
sufficient for recording in the Office of the<br />
Register of Deeds, an owners' association shall<br />
be established for perpetual ownership and<br />
maintenance of streets and right-of-way within,<br />
and/or which provide exclusive access to, a<br />
subdivision. Said streets and rights-of-way<br />
shall be designated as "private streets". In<br />
such case, the developer and seller shall deed<br />
the title of the required right-of-way for all<br />
streets to said ownerls association, but he<br />
shall not be required to dedicate said street<br />
right-of-way for public use.<br />
4. Maintenance Binding. The Planning Board shall<br />
review such document establishing said homeowners'<br />
association and shall approve or<br />
disapprove such document as long as conditions<br />
are met as outlined by the Planning Board. In<br />
no case shall any homeowners association document<br />
be approved by the Planning Board unless<br />
and until satisfactory provisions are established<br />
for street right-of-way maintenance.<br />
Minimum maintenance responsibility shall'<br />
include, but not be limited to, the following:<br />
(a) All property owners within said<br />
subdivision shall be members of<br />
the association; and<br />
(b) All property owners within said<br />
subdivision shall be subject to<br />
its rules and regulations and<br />
contribute his assessed share of<br />
road right-of-way maintenance<br />
costs whenever the association<br />
deems it necessary to collect<br />
fees for said purpose.<br />
f. Pavement Widths. Minimum pavement widths shall<br />
not be less than the minimum standards established<br />
in the "North Carolina Department of Transportation<br />
Division of Highways Standard Specifications for<br />
Roads and Structures".<br />
g. Street Drainage. An adequate drainage system shall<br />
be designed and installed by the subdivider in<br />
accordance with good engineering practice and the<br />
standards of the "North Carolina Department of<br />
Transportation Division of Highways Standard<br />
Specifications for Roads and Structures". Said<br />
33
drainage system shall remove all surface water<br />
without undue damage to road right-of-way and<br />
adjacent properties. Conditions contributing<br />
to the breeding of insects harmful to health<br />
and life shall be avoided.<br />
h.<br />
i.<br />
Sidewalk. Sidewalks shall be constructed on the<br />
street right-of-way and installed as required by<br />
Section 5.1.<br />
Driveways. All driveways for houses to be built<br />
by the developer shall be cut and graded to provide<br />
a minimum ten (10) foot wide driveway. The 3<br />
curve radii of the curb at the street shall be a<br />
minimum of two and one-half ( 2 1/2) feet.<br />
j.<br />
k.<br />
1.<br />
m.<br />
Base. Roads shall have a compact all-weather base<br />
meeting the requirements of the "North Carolina<br />
Department of Transportation Division of Highways<br />
Standard Specifications for Roads and Structures".<br />
The remainder of the roadway width shall be grassed<br />
or otherwise stabilized.<br />
Curb and Gutters. All curb and gutter sections<br />
shall meet the "North Carolina Department of Transportation<br />
Division of Highways Standard Specifications<br />
for Roads and Structures".<br />
Tangents. A tangent of not less than one hundred<br />
(100) feet shall be provided between reverse curves<br />
on all streets.<br />
Intersections. Street intersections shall be laid<br />
out in the following manner:<br />
1.<br />
2.<br />
3.<br />
4.<br />
No more than two streets shall intersect<br />
at a point.<br />
Angle of street intersection shall be in<br />
accordance with the requirements of the<br />
minimum construction standards adopted by<br />
the N. C. Secondary Roads Council.<br />
Intersections with major thoroughfares shall<br />
be at least eight hundred (800) feet apart,<br />
measured from center line to center line.<br />
This requirement may be waived by the<br />
Planning Board if such requirement would<br />
prevent a property owner fronting on a major<br />
thoroughfare from having access to such a<br />
facility.<br />
Street jogs with center line offsets of less<br />
than one hundred twenty-five (125) feet shall<br />
be prohibited.<br />
34
94<br />
5. Property lines at street intersections shall<br />
be rounded with a minimum radius of twenty<br />
(20) feet. At an angle of intersection less<br />
than seventy-five degrees, a greater radius<br />
may be required.<br />
n. Alleys. The Planning Board may require the subdivider<br />
to construct alleys in commercial and<br />
industrial zoning districts. When so required,<br />
or proposed by the subdivider, alleys shall conform<br />
to the following specifications:<br />
3. Minimum Radius to Center Line<br />
When Deflection Aiigle of More<br />
Than Ten Degrees Occurs--------------<br />
35 feet<br />
0. Frontage Roads. Where a tract of land to be subdivided<br />
adjoins a Major Thoroughfare, the Planning<br />
Board shall, wherever possible, require that lots<br />
which would otherwise abut the thoroughfare be<br />
provided with frontage on a frontage road.<br />
*<br />
p. Street Names. Street names shall be subject to the<br />
approval of the Planning Board. New names shall not<br />
duplicate or be similar to existing street names.<br />
Existing street names, however, shall be projected<br />
where appropriate.<br />
5.2.2<br />
Lots and Setbacks.<br />
a. Size. All lots shall conform to the dimensional<br />
and area requirements of the Zoning Ordinance of<br />
the <strong>County</strong> of <strong>Union</strong>.<br />
b. Setbacks. All lots shall conform to the building<br />
setback and yard requirements of the Zoning<br />
Ordinance of the <strong>County</strong> of <strong>Union</strong>.<br />
c. Access. Every lot shall abut a public or private<br />
street.<br />
5.2.3<br />
Easements and Dedications.<br />
a. Utility Easements. Easements shall be at least<br />
fifteen (15) feet wide and shall be centered<br />
along rear or side lot lines. Wider easements<br />
may be required if the topography along the<br />
proposed right-of-way is such that maintenance<br />
equipment cannot reasonably operate within the<br />
minimum fifteen (15) feet wide easement.<br />
35
95 I<br />
b.<br />
C.<br />
Drainage Easement. Where a subdivision is<br />
traversed by a water course, drainage way<br />
channel, underground storm drain, the subdivider<br />
shall dedicate a drainage maintenance<br />
easement a minimum of fifteen (15) feet wide<br />
located parallelling both sides of any water<br />
course or drainage channel or thirty (30)<br />
feet wide parallelling any storm drainage.<br />
Pedestrian Easements or Walkways. Pedestrian<br />
easements or walkways shall be provided through<br />
the interior of blocks where the Planning Board<br />
determines such easements are needed. Pedestrian<br />
easements shall be at least ten (10)<br />
feet wide and shall be laid out along front,<br />
side or rear property lines.<br />
Section 6.1<br />
ARTICLE VI<br />
PLANNED UNIT DEVELOPMENTS:<br />
GROUP DEVELOPMENTS<br />
Exceptions for Planned Developments<br />
i<br />
The purpose of this Article is to provide desirable open<br />
space in commonly owned areas, tree cover, recreation area,<br />
scenic vistas, and variety in development by allowing certain<br />
variations in lot sizes and design requirements, and the establishment<br />
of townhouses and condominiums. In no case shall the<br />
overall density of dwelling units be greater than that permitted<br />
by the applicable zoning requirements. Subject to the approval<br />
of the Planning Board, the design standards as set forth in this<br />
ordinance may be modified in the case of a plan and program for<br />
a planned development which may consist of offices, institutions,<br />
stores, industries, townhouses and residences or any desirable<br />
combination of these establishments which meet the requirements<br />
of the <strong>Union</strong> <strong>County</strong> Zoning Ordinance. Proposed ownership of<br />
planned developments may be by one individual, partnership,<br />
corporation, cooperative, condominium or any desirable combination.<br />
A preliminary and final plat of a planned development<br />
shall be submitted pursuant to the provisions of this Article<br />
in conformity with the following:<br />
6.1.1 Common Areas. All planned developments shall contain<br />
commonly owned land equal in area to forty (40) percent<br />
of the entire development. Common areas shall<br />
not be less than two (2) acres in size and shall be<br />
held in nonprofit corporate ownership by the owners<br />
of lots within the development. In consideration of<br />
36
96<br />
the purpose served by a planned development, the<br />
title to such common areas or property shall be<br />
preserved to the perpetual benefit of the private<br />
properties in the development and shall be<br />
restricted against private ownership for any other<br />
purpose. If the corporation desires, improvements<br />
may be made within the common areas provided that<br />
maximum coverage of such improvement shall not<br />
exceed twenty-five (25) percent of the entire<br />
common property. The developer shall submit and,<br />
after approval by the <strong>County</strong>, record a declaration<br />
of the covenants and restrictions that will govern<br />
the ownership, management and maintenance of the<br />
common areas.<br />
6.1.2 Density. Individual lot size may be varied, but<br />
the overall density of a planned development shall<br />
not exceed that permitted by the applicable zoning<br />
requirements. All remaining land not shown as lots<br />
shall be designated as common areas.<br />
6.1.3 North Carolina Unit Ownership Act. Before a declaration<br />
establishing a condominium or unit ownership<br />
development may be recorded, the declaration and plan<br />
shall be approved by the Planning Board.<br />
6.1.4 Site Plan. Site plans for all planned developmeqt<br />
shall show the location of the buildings, streets,<br />
alleys, walks, parking areas, recreation areas,<br />
tree covers and planting. The site plan shall number<br />
and show the dimensions of all building sites and<br />
all streets and utility easements to be dedicated to<br />
the public. All areas on the site plan other than<br />
public streets, easements or private building sites<br />
shall be shown and designated as common areas.<br />
6.1.5 Landscape Plan. A landscape plan for all planned<br />
developments shall show all existing and proposed<br />
plant material. The plan shall indicate the size<br />
and type of existing plant material and the size<br />
and type of plants to be planted.<br />
6.1.6 Public Access, Easements and Private Party Walls.<br />
Building lots may abut or be provided with frontage<br />
on common areas, properly restricted through a<br />
property owners association to assure adequate<br />
access, if in the opinion of the Planning Board<br />
a public street is within an acceptable distance<br />
and would allow adequate community services. Easements<br />
over the common areas for access, ingress,<br />
and egress from and to public streets and walkways<br />
and easements for enjoyment of the common areas,<br />
as well as for parking, shall be granted to each<br />
37
owner of a residential site. All common walls<br />
between individual residences shall be party<br />
walls and provisions for the maintenance thereof<br />
and restoration in the event of destruction or<br />
damage shall be established.<br />
6.1.7 Utilities and Improvements Required. All planned<br />
developments shall include public water and sewer<br />
utilities, sidewalks, paved streets and parking<br />
areas with curb and gutter, underground electric<br />
and telephone service, landscaping and any other<br />
improvements considered necessary by the Planning<br />
Board.<br />
38


