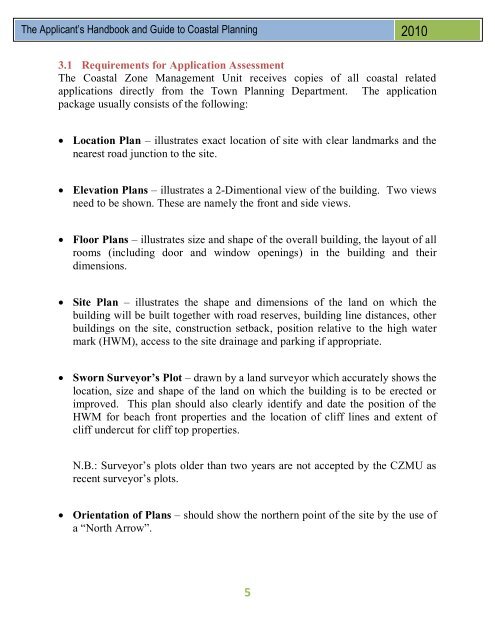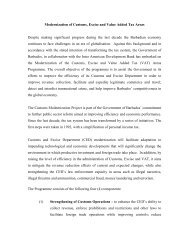Applicant's Handbook and Guide to Coastal Planning in Barbados
Applicant's Handbook and Guide to Coastal Planning in Barbados
Applicant's Handbook and Guide to Coastal Planning in Barbados
You also want an ePaper? Increase the reach of your titles
YUMPU automatically turns print PDFs into web optimized ePapers that Google loves.
The Applicant’s <strong>H<strong>and</strong>book</strong> <strong>and</strong> <strong>Guide</strong> <strong>to</strong> <strong>Coastal</strong> <strong>Plann<strong>in</strong>g</strong> 2010<br />
3.1 Requirements for Application Assessment<br />
The <strong>Coastal</strong> Zone Management Unit receives copies of all coastal related<br />
applications directly from the Town <strong>Plann<strong>in</strong>g</strong> Department. The application<br />
package usually consists of the follow<strong>in</strong>g:<br />
Location Plan – illustrates exact location of site with clear l<strong>and</strong>marks <strong>and</strong> the<br />
nearest road junction <strong>to</strong> the site.<br />
Elevation Plans – illustrates a 2-Dimentional view of the build<strong>in</strong>g. Two views<br />
need <strong>to</strong> be shown. These are namely the front <strong>and</strong> side views.<br />
Floor Plans – illustrates size <strong>and</strong> shape of the overall build<strong>in</strong>g, the layout of all<br />
rooms (<strong>in</strong>clud<strong>in</strong>g door <strong>and</strong> w<strong>in</strong>dow open<strong>in</strong>gs) <strong>in</strong> the build<strong>in</strong>g <strong>and</strong> their<br />
dimensions.<br />
Site Plan – illustrates the shape <strong>and</strong> dimensions of the l<strong>and</strong> on which the<br />
build<strong>in</strong>g will be built <strong>to</strong>gether with road reserves, build<strong>in</strong>g l<strong>in</strong>e distances, other<br />
build<strong>in</strong>gs on the site, construction setback, position relative <strong>to</strong> the high water<br />
mark (HWM), access <strong>to</strong> the site dra<strong>in</strong>age <strong>and</strong> park<strong>in</strong>g if appropriate.<br />
Sworn Surveyor’s Plot – drawn by a l<strong>and</strong> surveyor which accurately shows the<br />
location, size <strong>and</strong> shape of the l<strong>and</strong> on which the build<strong>in</strong>g is <strong>to</strong> be erected or<br />
improved. This plan should also clearly identify <strong>and</strong> date the position of the<br />
HWM for beach front properties <strong>and</strong> the location of cliff l<strong>in</strong>es <strong>and</strong> extent of<br />
cliff undercut for cliff <strong>to</strong>p properties.<br />
N.B.: Surveyor’s plots older than two years are not accepted by the CZMU as<br />
recent surveyor’s plots.<br />
Orientation of Plans – should show the northern po<strong>in</strong>t of the site by the use of<br />
a “North Arrow”.<br />
5

















