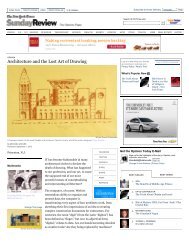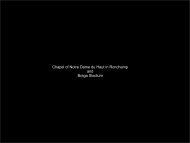Presentation Slides - KT Studio
Presentation Slides - KT Studio
Presentation Slides - KT Studio
Create successful ePaper yourself
Turn your PDF publications into a flip-book with our unique Google optimized e-Paper software.
Exhibition Cont’d<br />
<br />
<br />
<br />
<br />
<br />
Details: "The hall is rectangular and covers an area of 240 feet x<br />
309 feet. On one of the two shorter sides is a semi-circular apse.<br />
Windows are arranged in the corrugation of the prefabricated roof<br />
elements."<br />
"A semi-circular apse 132 feet in diameter adjoins the main hall<br />
which is 240 feet long. Its roof consists of corrugated pre-cast units.<br />
The half-dome roof of the apse is also constructed with<br />
prefabricated elements."<br />
"The vaulted construction of the hall consists of prefabricated<br />
elements which spring from in situ concrete abutments."<br />
"The units are of "ferro-cement" and have a length of approximately<br />
15 feet and a width of 8 feet 3 inches. The thickness of the curved<br />
precast parts is less than 2 inches. This small thickness is achieved<br />
only by the increased rigidity through the corrugation and the<br />
transverse webs at either end. The individual units are joined by in<br />
situ concrete."<br />
— Jürgen Joedicke. The Works of Pier Luigi Nervi. p59-62.




