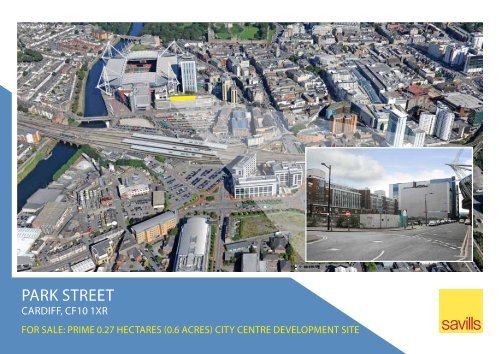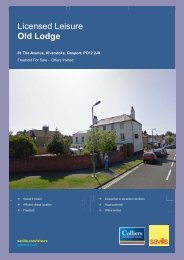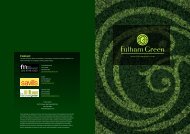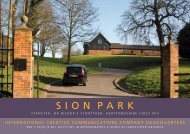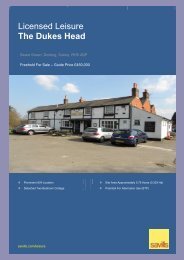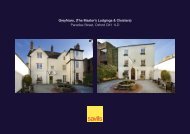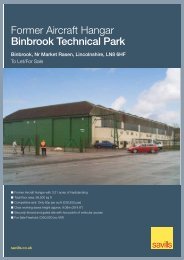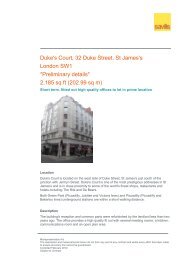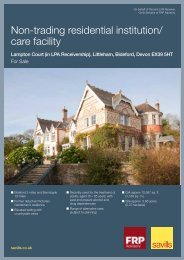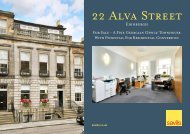view a PDF version - Savills
view a PDF version - Savills
view a PDF version - Savills
Create successful ePaper yourself
Turn your PDF publications into a flip-book with our unique Google optimized e-Paper software.
Park Street<br />
Cardiff, CF10 1XR<br />
FOR SALE: PRIME 0.27 HECTARES (0.6 ACRES) CITY CENTRE DEVELOPMENT SITE
Park Street<br />
Cardiff, CF10 1XR<br />
Description<br />
‘A rare development opportunity in the heart of Cardiff city centre with outline planning<br />
permission for residential development, or other uses subject to planning.’<br />
The site previously accommodated Thomson House, formerly occupied by the Western Mail, this was demolished<br />
in 2008.<br />
The site extends to approximately 0.27 ha (0.6 acres) and is clear and levelled and available for immediate<br />
development subject to planning.<br />
The site is bounded by Stadium House to the north, 6 Park Street and the Millennium Stadium to the west,<br />
St David’s House to the south and Southgate House to the east. The eastern end of the site is adjacent to<br />
a plot owned by Jury’s Inn which has planning for an 11 storey, 236 bed hotel (11/00840/DCI)<br />
Location<br />
The site is located on Park Street, which is situated off<br />
Westgate Street and Wood Street (via Havelock Street).<br />
Park Street itself benefits from being in an established<br />
strategic business location within Cardiff city centre.<br />
Occupiers on Park Street include BT, Media Wales, Zurich<br />
Insurance and Her Majesty’s Court Service.<br />
The site is in an unrivalled position in Cardiff, being adjacent to the<br />
Millennium Stadium and approximately two hundred metres from Cardiff<br />
Central Bus and Railway Station.<br />
The City has excellent rail services, with a regular connection to Cardiff’s<br />
suburbs, South Wales Valleys, Newport and Swansea. In addition there<br />
is a half hourly service to London Paddington, with a journey time of<br />
approximately 2 hours.<br />
NOTE - Published for the purposes of identification only and although believed to be correct its accuracy is<br />
not guaranteed. Reproduced from the Ordnance Survey Map with the permission of the Controller of H.M.<br />
Stationery Office © Crown copyright licence number 100024244 <strong>Savills</strong> (L&P) Limited.
Planning<br />
Outline planning application 06/01379/C was granted<br />
permission with conditions on 4 April 2007, for the construction<br />
of 231 residential units over 8 storeys (please see table below).<br />
An application (10/00431/C) was made to extend the timeframe of this<br />
residential outline consent. Any reserved matters application should be<br />
made by 12 March 2015.<br />
Type No. of Units GIA Sq Ft NIA Sq Ft Car Parking Spaces<br />
Private Units 213 130,075 100,733<br />
Affordable Un its<br />
18 (10x studios<br />
& 8x 1-beds)<br />
11,912 9,347<br />
Total 231 141,987 110,080 137<br />
Basement - 45 Spaces<br />
Ground - 45 Spaces<br />
Mezzanine - 47 Spaces<br />
Prospective purchasers should make their own enquiries to Cardiff Council Planning Department on 029 2087 1135<br />
or alternatively speak to <strong>Savills</strong> planning department on 02920 368905.<br />
The Welsh Government allocated the site within the Cardiff Enterprise Zone<br />
which is the UK’s sole Enterprise Zone dedicated to attracting and growing the<br />
financial and professional services sector. Further information can be found on:<br />
http://ms.fs4b.wales.gov.uk/sub_sites/enterprise_zone_wales.aspx<br />
In March 2013, Cardiff Council launched a green paper for consultation, titled ‘Rebuilding<br />
Momentum’. The document sets out the framework for the development of a new economic<br />
vision and economic delivery arrangements for Cardiff, identifying approximately 50Ha of<br />
developable land. The new draft masterplan outlines the expansion of the city centre south<br />
towards Cardiff Bay, the proposed facilities will include a new International Convention Centre,<br />
a new grade A office district, an indoor arena and integrated transport hub, infrastructure<br />
improvements and public spaces.<br />
The site is located within the ‘Station Gateway and Callaghan Square’ area of the draft<br />
masterplan, the key development anchor based around the redevelopment of the areas north<br />
and south of the central station. This area is proposed to form a distinct new civic space at the<br />
front of the station, establishing clear connections to the shopping core. The proposed focus will<br />
be upon active units at ground floor and a mix of hospitality, commercial and residential uses.<br />
A smaller square is proposed between Wood Street and Park Street which provides a <strong>view</strong>ing<br />
corridor towards the Millennium Stadium.<br />
Indicative scheme
General Information<br />
Tenure The long leasehold interest is available. A long lease was granted from<br />
The County Council of the City and County of Cardiff from 23 December<br />
2008 for 150 years.<br />
Method of Sale We are seeking offers for the long leasehold interest in the site.<br />
Services We understand that all services are available, however, prospective<br />
purchasers should make their own enquiries.<br />
Further Information Further technical information has been prepared<br />
and is available from the sole agent, <strong>Savills</strong>.<br />
Legal Costs Each party is to bear its own legal costs.<br />
VAT VAT will be charged on the sale.<br />
Viewings Purchasers are requested to notify the sole agent, <strong>Savills</strong>, of their<br />
intentions to <strong>view</strong> the property so that necessary arrangements can be made.<br />
Particulars prepared April 2013<br />
NOTE - Published for the purposes of identification only and although believed to be correct its accuracy<br />
is not guaranteed. Reproduced from the Ordnance Survey Map with the permission of the Controller of<br />
H.M. Stationery Office © Crown copyright licence number 100024244 <strong>Savills</strong> (L&P) Limited.<br />
Contacts<br />
For further information, please contact:<br />
<strong>Savills</strong> Cardiff<br />
12 Windsor Place, Cardiff, CF10 3BY<br />
T +44 (0) 292 036 8900<br />
E cardiff@savills.com<br />
Leah Jeffreys<br />
T +44 (0) 292 036 8918<br />
E ljeffreys@savills.com<br />
Gary Carver<br />
T +44 (0) 292 036 8963<br />
E gcarver@savills.com<br />
Important Notice<br />
<strong>Savills</strong>, their clients and any joint agents give notice that:<br />
1. They are not authorised to make or give any representations or warranties in<br />
relation to the property either here or elsewhere, either on their own behalf or on<br />
behalf of their client or otherwise. They assume no responsibility for any statement<br />
that may be made in these particulars. These particulars do not form part of any<br />
offer or contract and must not be relied upon as statements or<br />
representations of fact.<br />
2. Any areas, measurements or distances are approximate. The text, images and<br />
plans are for guidance only and are not necessarily comprehensive. It should not<br />
be assumed that the property has all necessary planning, building regulation or<br />
other consents and <strong>Savills</strong> have not tested any services, equipment or facilities.<br />
Purchasers must satisfy themselves by inspection or otherwise.


