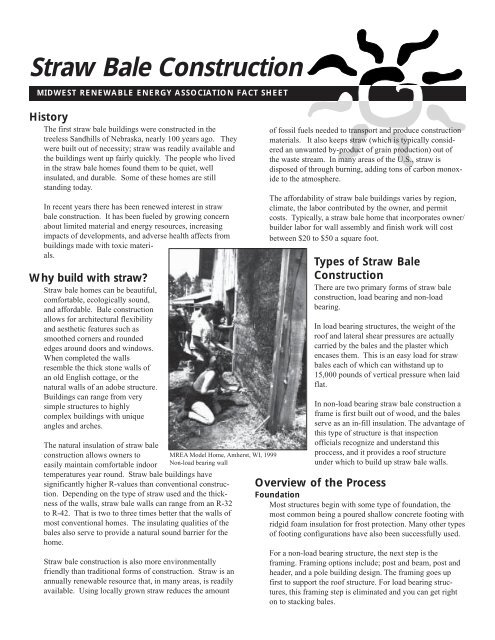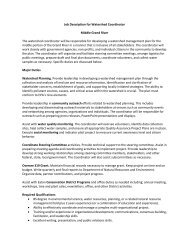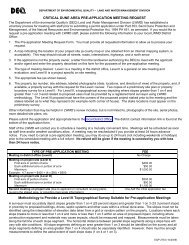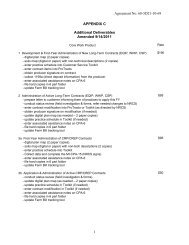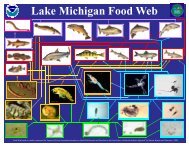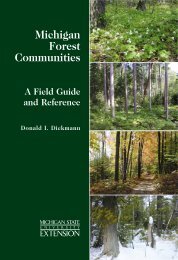Straw Bale Construction
Straw Bale Construction
Straw Bale Construction
Create successful ePaper yourself
Turn your PDF publications into a flip-book with our unique Google optimized e-Paper software.
<strong>Straw</strong> <strong>Bale</strong> <strong>Construction</strong><br />
MIDWEST RENEWABLE ENERGY ASSOCIATION FACT SHEET<br />
History<br />
The first straw bale buildings were constructed in the<br />
treeless Sandhills of Nebraska, nearly 100 years ago. They<br />
were built out of necessity; straw was readily available and<br />
the buildings went up fairly quickly. The people who lived<br />
in the straw bale homes found them to be quiet, well<br />
insulated, and durable. Some of these homes are still<br />
standing today.<br />
In recent years there has been renewed interest in straw<br />
bale construction. It has been fueled by growing concern<br />
about limited material and energy resources, increasing<br />
impacts of developments, and adverse health affects from<br />
buildings made with toxic materials.<br />
Why build with straw<br />
<strong>Straw</strong> bale homes can be beautiful,<br />
comfortable, ecologically sound,<br />
and affordable. <strong>Bale</strong> construction<br />
allows for architectural flexibility<br />
and aesthetic features such as<br />
smoothed corners and rounded<br />
edges around doors and windows.<br />
When completed the walls<br />
resemble the thick stone walls of<br />
an old English cottage, or the<br />
natural walls of an adobe structure.<br />
Buildings can range from very<br />
simple structures to highly<br />
complex buildings with unique<br />
angles and arches.<br />
The natural insulation of straw bale<br />
construction allows owners to<br />
easily maintain comfortable indoor<br />
temperatures year round. <strong>Straw</strong> bale buildings have<br />
MREA Model Home, Amherst, WI, 1999<br />
Non-load bearing wall<br />
significantly higher R-values than conventional construction.<br />
Depending on the type of straw used and the thickness<br />
of the walls, straw bale walls can range from an R-32<br />
to R-42. That is two to three times better that the walls of<br />
most conventional homes. The insulating qualities of the<br />
bales also serve to provide a natural sound barrier for the<br />
home.<br />
<strong>Straw</strong> bale construction is also more environmentally<br />
friendly than traditional forms of construction. <strong>Straw</strong> is an<br />
annually renewable resource that, in many areas, is readily<br />
available. Using locally grown straw reduces the amount<br />
of fossil fuels needed to transport and produce construction<br />
materials. It also keeps straw (which is typically considered<br />
an unwanted by-product of grain production) out of<br />
the waste stream. In many areas of the U.S., straw is<br />
disposed of through burning, adding tons of carbon monoxide<br />
to the atmosphere.<br />
The affordability of straw bale buildings varies by region,<br />
climate, the labor contributed by the owner, and permit<br />
costs. Typically, a straw bale home that incorporates owner/<br />
builder labor for wall assembly and finish work will cost<br />
between $20 to $50 a square foot.<br />
Types of <strong>Straw</strong> <strong>Bale</strong><br />
<strong>Construction</strong><br />
There are two primary forms of straw bale<br />
construction, load bearing and non-load<br />
bearing.<br />
In load bearing structures, the weight of the<br />
roof and lateral shear pressures are actually<br />
carried by the bales and the plaster which<br />
encases them. This is an easy load for straw<br />
bales each of which can withstand up to<br />
15,000 pounds of vertical pressure when laid<br />
flat.<br />
In non-load bearing straw bale construction a<br />
frame is first built out of wood, and the bales<br />
serve as an in-fill insulation. The advantage of<br />
this type of structure is that inspection<br />
officials recognize and understand this<br />
proccess, and it provides a roof structure<br />
under which to build up straw bale walls.<br />
Overview of the Process<br />
Foundation<br />
Most structures begin with some type of foundation, the<br />
most common being a poured shallow concrete footing with<br />
ridgid foam insulation for frost protection. Many other types<br />
of footing configurations have also been successfully used.<br />
For a non-load bearing structure, the next step is the<br />
framing. Framing options include; post and beam, post and<br />
header, and a pole building design. The framing goes up<br />
first to support the roof structure. For load bearing structures,<br />
this framing step is eliminated and you can get right<br />
on to stacking bales.
<strong>Bale</strong>s<br />
As the first step in stacking the bales, a water barrier must<br />
be placed between the first course of bales and the foundation<br />
or bottom framing structure. Then the bales are<br />
stacked. A stagger stacked configuration is most commonly<br />
used. Once the bales are all in place, poultry netting is<br />
attached to the bales before the plaster coat, to help secure<br />
the bales and add rigidity for the plastering process, as well<br />
as to add reinforcement to the plaster coat.<br />
Plastering<br />
Several different types of plaster can be used on straw bale<br />
buildings. They include a simple earthen plaster consisting<br />
of sand and clay, soft plasters which use lime or gypsum,<br />
and hard plasters using a portland/sand/lime mix. Typically<br />
two to three coats of plaster are applied. Fibers can be added<br />
to the plaster coats for strength. While plasters are usually<br />
applied by hand, mechanical sprayers can be used.<br />
Frequently Asked Questions<br />
What is straw<br />
<strong>Straw</strong> is the stalk of a grain plant, from which the seed head<br />
has been harvested. Many different types of grain can be<br />
made into straw bales - wheat, rye, rice, oats, or barley, to<br />
name a few. The stalk is harvested and tied into bales, with<br />
either 2 or 3 strings, or wires. <strong>Straw</strong> bales are different from<br />
hay bales. <strong>Straw</strong> is higher in silica content and lower in<br />
organic matter.<br />
What about fire safety<br />
Over the past twenty years, fire safety testing of straw bale<br />
structures has been done by several different organizations.<br />
In these tests, plastered straw bales were found to be better<br />
than most conventional building materials for their fire<br />
resistance.<br />
Three elements are necessary for fire: oxygen, a combustible<br />
material, and something to ignite the combustible<br />
material. In this type of construction, the straw is packed<br />
densely which greatly reduces the amount of oxygen<br />
available. The bales are coated with one inch or more of<br />
plaster on both sides keeping any source of ignition away<br />
from the straw.<br />
Is moisture or humidity a problem<br />
It is important to keep the moisture in the bales low. In order<br />
to achieve this the bales must be kept dry. <strong>Bale</strong> walls are<br />
kept up off the ground by stacking them on top of a foundation.<br />
Large overhangs help to drain rain water away from<br />
the base of the building. The bales are sealed carefully with<br />
plaster to keep out moisture.<br />
What about insects or pests<br />
As with conventional construction, a properly sealed wall<br />
will keep a home pest free. Also, being low in organic<br />
matter and high in silica content, straw has no nutritional<br />
value.<br />
What about building codes<br />
It is common for there to be problems obtaining building<br />
permits for straw bale structures, especially if there is no<br />
history of straw bale buildings in the area. The best process<br />
for solving this problem is to learn as much as possible<br />
about straw bale construction and make contact with people<br />
who have experience building with bales. Then provide the<br />
local officials with as much information as possible with<br />
respect to straw bale fire and structural testing. It will be<br />
easier to secure a permit for a structure that uses straw bales<br />
as an in-fill for post and beam construction, rather than a<br />
load bearing wall structure.<br />
References<br />
Build it with <strong>Bale</strong>s, Myhrman, M. & Mac Donald, S.0.<br />
1998, Out On <strong>Bale</strong>. (Available through MREA.)<br />
Buildings of Earth and <strong>Straw</strong>, King, B. 1996, Chelsea Green<br />
Publishing. (Available through MREA.)<br />
Serious <strong>Straw</strong> <strong>Bale</strong>, Lacinski, P. & Bergerson, M. 2000,<br />
Chelsea Green Publishing (Available through MREA)<br />
The <strong>Straw</strong> <strong>Bale</strong> House, Steen, A.S., Steen, B.& Bainbridge,<br />
D. 1994, Chelsea Green Publishing. (Available through<br />
MREA.)<br />
Workshops & Organizations<br />
Midwest Renewable Energy Association, 7558 Deer Rd.,<br />
Custer, WI 54423, 715-592-6595, www.the-mrea.org.<br />
Solar Energy International. PO Box 715, Carbondale, CO<br />
81623, 970-963-8855, www.solarenergy.org.<br />
Out On <strong>Bale</strong>, 1037 E. Linden St., Tucson, AZ 85719.<br />
MREA <strong>Straw</strong>bale Project, Northland College, 1999<br />
This fact sheet is part of series of renewable energy and sustainable<br />
living fact sheets developed by the Midwest Renewable<br />
Energy Association. For more information please contact::<br />
Midwest Renewable Energy Association<br />
7558 Deer Rd.<br />
Custer, WI 54423 715-592-6595<br />
email: info@the-mrea.org<br />
website: www.the-mrea.org<br />
©1999 Mark Morgan


