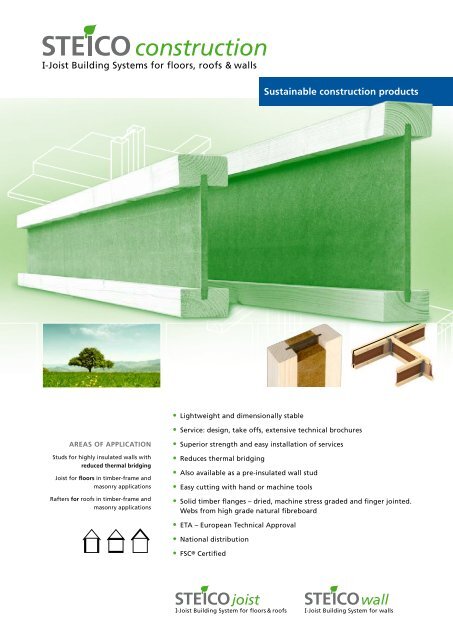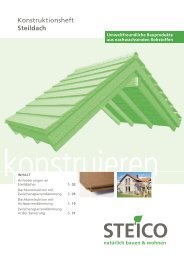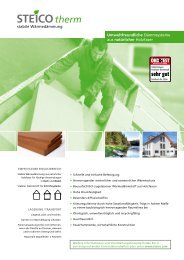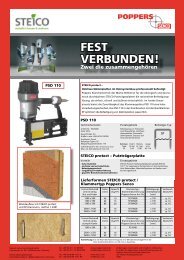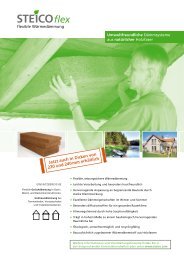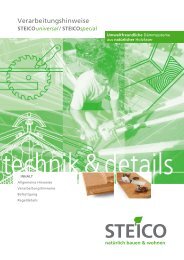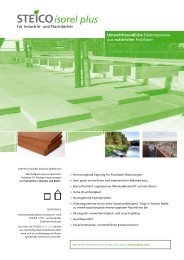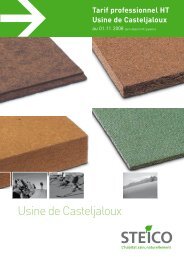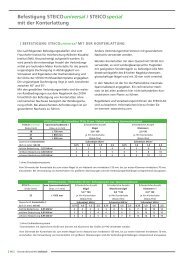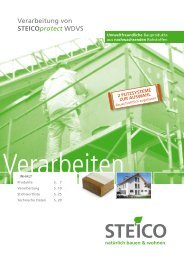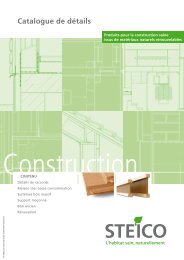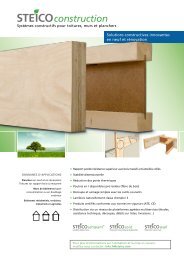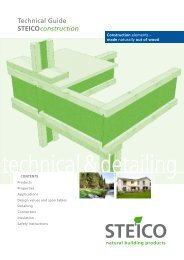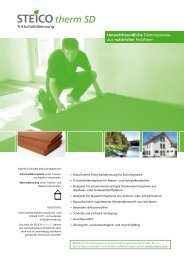construction - STEICO
construction - STEICO
construction - STEICO
Create successful ePaper yourself
Turn your PDF publications into a flip-book with our unique Google optimized e-Paper software.
<strong>construction</strong><br />
-I-Joist Building Systems for floors, roofs & walls<br />
Sustainable <strong>construction</strong> products<br />
• Lightweight and dimensionally stable<br />
• Service: design, take offs, extensive technical brochures<br />
Areas of application<br />
Studs for highly insulated walls with<br />
reduced thermal bridging<br />
Joist for floors in timber-frame and<br />
masonry applications<br />
Rafters for roofs in timber-frame and<br />
masonry applications<br />
• Superior strength and easy installation of services<br />
• Reduces thermal bridging<br />
• Also available as a pre-insulated wall stud<br />
• Easy cutting with hand or machine tools<br />
• Solid timber flanges – dried, machine stress graded and finger jointed.<br />
Webs from high grade natural fibreboard<br />
• ETA – European Technical Approval<br />
• National distribution<br />
• FSC ® Certified<br />
-I-Joist Building System for floors & roofs<br />
wall<br />
-I-Joist<br />
Building System for walls
<strong>STEICO</strong> – Living Naturally!<br />
<strong>STEICO</strong> products are innovative building<br />
materials that offer long-term<br />
performance, increase the comfort<br />
of living and help to visibly increase<br />
the energy efficiency in buildings.<br />
<strong>STEICO</strong> products are especially<br />
economical and environmentallyfriendly<br />
as they are produced from<br />
sustainable resources. Whether<br />
for engineered timber elements or<br />
insulation materials, roofing boards<br />
or wall panels, <strong>STEICO</strong> offers a<br />
suitable product for each building<br />
application!<br />
All <strong>STEICO</strong> products benefit from the<br />
properties of the natural materials<br />
that they are manufactured from.<br />
All products are easy to handle, nonallergenic<br />
and durable, i.e. building<br />
materials for future generations.<br />
The <strong>STEICO</strong><strong>construction</strong> pre-insulated Beams<br />
One speciality are the pre-insulated studs. The<br />
space between the web and the flange is preinsulated<br />
with <strong>STEICO</strong> insulation materials,<br />
made from natural wood fibres. Accordingly,<br />
there is no requirement for profiling the<br />
insulation to fit the recess of the I section on<br />
site. This means you can handle the studs in<br />
the same way as you would traditional solid studs.<br />
<strong>STEICO</strong> pre-insulated beams are a pre-requisite in highly insulated wall<br />
construtions with reduced thermal bridging. Excellent results for both<br />
winter and summer heat protection as well as for sound and fire issues<br />
can be achieved when combined with the <strong>STEICO</strong> insulation system.<br />
Reduction of thermal bridging<br />
The more technically<br />
advanced insulation<br />
materials become, the more<br />
focus has to be applied to<br />
the structural elements of a<br />
Wall section with <strong>STEICO</strong> I-Joist compared<br />
<strong>construction</strong>. In spite of the<br />
with a solid stud<br />
good structural properties of<br />
wood, solid timber studs and rafters allow heat to pass from the inside<br />
to the outside of a wall or roof. This means that they are in effect a<br />
thermal bridge and this can be improved.<br />
The I section profiles of the <strong>STEICO</strong>joist and <strong>STEICO</strong>wall, with their<br />
reduced cross section of an 8 or 6 mm web, reduce the capacity for a<br />
thermal bridge. In addition this leads to a reduction of raw materials<br />
in a typical <strong>construction</strong> of about 50%. Today, the depth of insulation<br />
materials required can dictate the overall dimensioning of a structure.<br />
The depth of insulation may be reduced by the use of <strong>STEICO</strong> I-Joist<br />
products, by increasing thermal efficiency and raw material usage.<br />
Lightweight in combination<br />
with high bearing capacity<br />
<strong>STEICO</strong>joists fulfil the demands<br />
from house builders for<br />
greater clear spans and better<br />
dimensional stability, whilst<br />
not increasing the size of the<br />
cross section of the <strong>construction</strong><br />
elements. <strong>STEICO</strong>joists have a<br />
high strength to weight ratio in<br />
relation to its equivalent solid<br />
timber section. Whilst steel, concrete and large section solid timber<br />
components require mechanical handling, the <strong>STEICO</strong>joists are up to<br />
50% lighter than solid timber and maybe manually handled. Handling<br />
becomes easier, thus erection times are significantly reduced, making<br />
extensive labour cost savings.<br />
Installation of holes<br />
The amount of pipes for<br />
plumbing and air conditioning<br />
in modern buildings is growing<br />
constantly. Installation of<br />
services on the intermediate<br />
floors can cause problems and<br />
can lead to unnecessarily deep<br />
floor build ups and increasing<br />
costs. Using the <strong>STEICO</strong>joist you<br />
can drill certain service access<br />
holes in the web without a reduction of the load bearing capacity of<br />
the beam.<br />
State of the Art <strong>construction</strong> software<br />
Proven QualitY<br />
• Flanges from machine graded,<br />
finger-jointed softwood<br />
• High tensile strength – 22 N / mm 2<br />
with <strong>STEICO</strong>joist<br />
• Strength Graded to L36-Joists &<br />
L17-Walls<br />
• Webs from Natural Fibre Board<br />
according to EN 622-2<br />
• High shear capacity – 14 N / mm 2<br />
Additional SErvices<br />
• Detailed technical literature<br />
• Framing and Design software for<br />
take offs and design<br />
• Partnerships with Simpson Strong-Tie<br />
and Cullens<br />
Fire performance<br />
<strong>STEICO</strong>joist and <strong>STEICO</strong>wall have fire classifications according to EN<br />
1301-1: 2002: D- s2,d0. Floor <strong>construction</strong>s with fire resistance of 30<br />
and 60 minutes are approved. Please contact <strong>STEICO</strong> Ltd. for further<br />
information.<br />
A bespoke software package for <strong>STEICO</strong><br />
I-Joist products provides an exceptional<br />
technical support service for the user.<br />
The software provides engineering<br />
calculations, material take offs as well as<br />
<strong>construction</strong> drawings and details.<br />
Please contact <strong>STEICO</strong> Ltd. for further<br />
information.
| Overview of all I-Joists<br />
Reduction of<br />
thermal bridging<br />
Easy installation<br />
of services<br />
Lightweight. Easy to<br />
handle and install<br />
High dimensional<br />
stability through<br />
controlled moisture<br />
content<br />
Available preinsulated<br />
to<br />
form a solid cross<br />
section for ease of<br />
installation<br />
High load bearing<br />
capacity<br />
Easy to machine<br />
Strict manufacturing<br />
tolerances<br />
Type<br />
<strong>STEICO</strong>joist<br />
SJ 45<br />
<strong>STEICO</strong>joist<br />
SJ 60<br />
<strong>STEICO</strong>joist<br />
SJ 90<br />
<strong>STEICO</strong>wall *<br />
SW 45<br />
<strong>STEICO</strong>wall *<br />
SW60<br />
<strong>STEICO</strong>wall *<br />
SW90<br />
h<br />
h<br />
H<br />
Flange b * h<br />
[mm]<br />
Available in lengths up to 13.5 m.<br />
Depth H<br />
[mm]<br />
Weight [kg / m]<br />
45 * 45 200 2.9<br />
45 * 45 220 3.1<br />
45 * 45 240 3.2<br />
45 * 45 300 3.7<br />
45 * 45 360 4.2<br />
60 * 45 200 3.5<br />
60 * 45 220 3.8<br />
60 * 45 240 3.9<br />
60 * 45 300 4.3<br />
60 * 45 360 4.8<br />
60 * 45 400 5.0<br />
90 * 45 200 4.8<br />
90 * 45 220 5.1<br />
90 * 45 240 5.1<br />
90 * 45 300 5.6<br />
90 * 45 360 6.2<br />
90 * 45 400 6.4<br />
45 * 45 160 2.4<br />
45 * 45 200 2.7<br />
45 * 45 240 2.9<br />
45 * 45 300 3.3<br />
45 * 45 360 3.7<br />
60 * 45 160 3.0<br />
60 * 45 200 3.3<br />
60 * 45 240 3.5<br />
60 * 45 300 3.9<br />
60 * 45 360 4.3<br />
60 * 45 400 4.5<br />
90 * 45 240 4.8<br />
90 * 45 300 5.2<br />
90 * 45 360 5.7<br />
90 * 45 400 5.8<br />
Lengths of up to 16<br />
meters, depths from<br />
160 - 400 mm and the<br />
option for pre-insulation<br />
combine to make the<br />
<strong>STEICO</strong><strong>construction</strong><br />
range a fully integrated<br />
<strong>construction</strong> system.<br />
The <strong>STEICO</strong><strong>construction</strong><br />
Building System meets the<br />
requirements of:<br />
• The Building Regulations<br />
• NHBC Standards<br />
• ZURICH Insurance<br />
• Robust Details Ltd.<br />
Printed on FSC certified paper. Date 06 / 2009. Valid subject to subsequent revisions and technical changes.<br />
The Trademark of FSC (Forest Stewardship<br />
Council) identifies products which contain<br />
wood from well managed forests according<br />
to strict environmental, social and economic<br />
standards.<br />
Ökotest evaluated the German FSC-Standard<br />
as "very good".<br />
CERTIFIED BY SGS SGS-COC-0547<br />
FSC TRADEMARK © 1996 FOREST STEWARDSHIP COUNCIL A.C.<br />
b<br />
European Technical Approval ETA-06/0238<br />
European<br />
Techncal<br />
Approval<br />
ETA - 06 / 0238<br />
Operating site<br />
certified according to<br />
ISO 9001:2000<br />
Cert no. GFA-COC-001661<br />
natural building products<br />
Your <strong>STEICO</strong> partner<br />
www.steico.com


