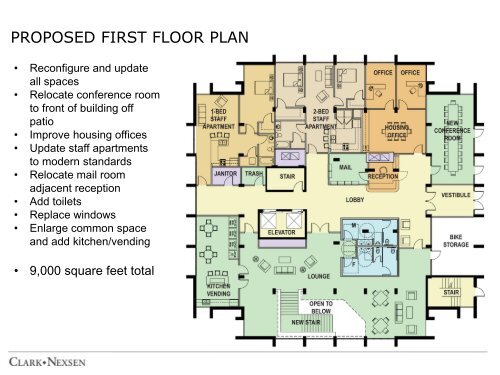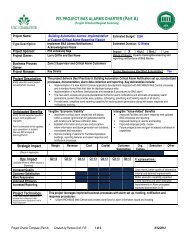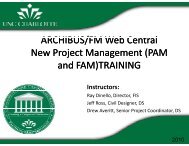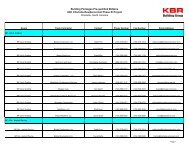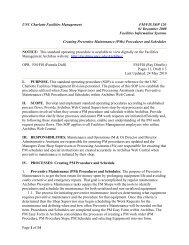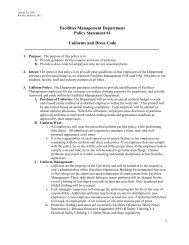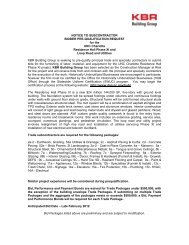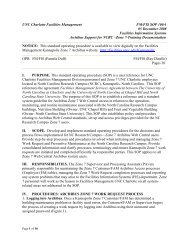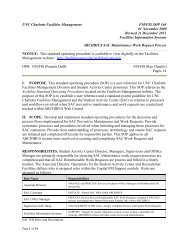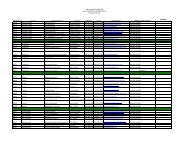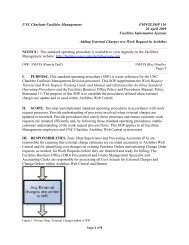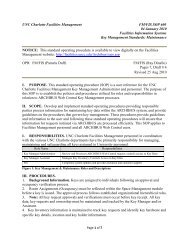HOLSHOUSER HALL RENOVATIONS
HOLSHOUSER HALL RENOVATIONS
HOLSHOUSER HALL RENOVATIONS
You also want an ePaper? Increase the reach of your titles
YUMPU automatically turns print PDFs into web optimized ePapers that Google loves.
PROPOSED FIRST FLOOR PLAN<br />
• Reconfigure and update<br />
all spaces<br />
• Relocate conference room<br />
to front of building off<br />
patio<br />
• Improve housing offices<br />
• Update staff apartments<br />
to modern standards<br />
• Relocate mail room<br />
adjacent reception<br />
• Add toilets<br />
• Replace windows<br />
• Enlarge common space<br />
and add kitchen/vending<br />
• 9,000 square feet total


