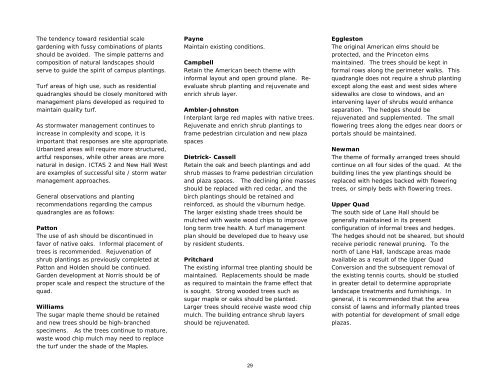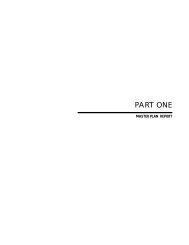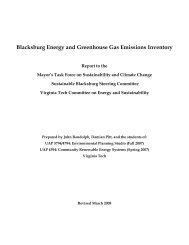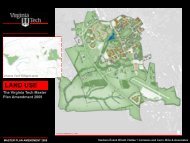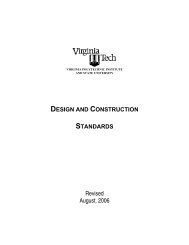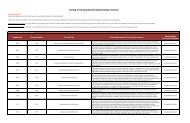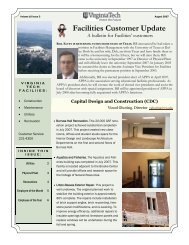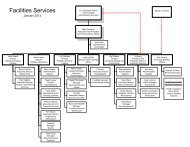Campus Design Principles - Facilities Services - Virginia Tech
Campus Design Principles - Facilities Services - Virginia Tech
Campus Design Principles - Facilities Services - Virginia Tech
You also want an ePaper? Increase the reach of your titles
YUMPU automatically turns print PDFs into web optimized ePapers that Google loves.
The tendency toward residential scale<br />
gardening with fussy combinations of plants<br />
should be avoided. The simple patterns and<br />
composition of natural landscapes should<br />
serve to guide the spirit of campus plantings.<br />
Turf areas of high use, such as residential<br />
quadrangles should be closely monitored with<br />
management plans developed as required to<br />
maintain quality turf.<br />
As stormwater management continues to<br />
increase in complexity and scope, it is<br />
important that responses are site appropriate.<br />
Urbanized areas will require more structured,<br />
artful responses, while other areas are more<br />
natural in design. ICTAS 2 and New Hall West<br />
are examples of successful site / storm water<br />
management approaches.<br />
General observations and planting<br />
recommendations regarding the campus<br />
quadrangles are as follows:<br />
Patton<br />
The use of ash should be discontinued in<br />
favor of native oaks. Informal placement of<br />
trees is recommended. Rejuvenation of<br />
shrub plantings as previously completed at<br />
Patton and Holden should be continued.<br />
Garden development at Norris should be of<br />
proper scale and respect the structure of the<br />
quad.<br />
Williams<br />
The sugar maple theme should be retained<br />
and new trees should be high-branched<br />
specimens. As the trees continue to mature,<br />
waste wood chip mulch may need to replace<br />
the turf under the shade of the Maples.<br />
Payne<br />
Maintain existing conditions.<br />
Campbell<br />
Retain the American beech theme with<br />
informal layout and open ground plane. Reevaluate<br />
shrub planting and rejuvenate and<br />
enrich shrub layer.<br />
Ambler-Johnston<br />
Interplant large red maples with native trees.<br />
Rejuvenate and enrich shrub plantings to<br />
frame pedestrian circulation and new plaza<br />
spaces<br />
Dietrick- Cassell<br />
Retain the oak and beech plantings and add<br />
shrub masses to frame pedestrian circulation<br />
and plaza spaces. The declining pine masses<br />
should be replaced with red cedar, and the<br />
birch plantings should be retained and<br />
reinforced, as should the viburnum hedge.<br />
The larger existing shade trees should be<br />
mulched with waste wood chips to improve<br />
long term tree health. A turf management<br />
plan should be developed due to heavy use<br />
by resident students.<br />
Pritchard<br />
The existing informal tree planting should be<br />
maintained. Replacements should be made<br />
as required to maintain the frame effect that<br />
is sought. Strong wooded trees such as<br />
sugar maple or oaks should be planted.<br />
Larger trees should receive waste wood chip<br />
mulch. The building entrance shrub layers<br />
should be rejuvenated.<br />
Eggleston<br />
The original American elms should be<br />
protected, and the Princeton elms<br />
maintained. The trees should be kept in<br />
formal rows along the perimeter walks. This<br />
quadrangle does not require a shrub planting<br />
except along the east and west sides where<br />
sidewalks are close to windows, and an<br />
intervening layer of shrubs would enhance<br />
separation. The hedges should be<br />
rejuvenated and supplemented. The small<br />
flowering trees along the edges near doors or<br />
portals should be maintained.<br />
Newman<br />
The theme of formally arranged trees should<br />
continue on all four sides of the quad. At the<br />
building lines the yew plantings should be<br />
replaced with hedges backed with flowering<br />
trees, or simply beds with flowering trees.<br />
Upper Quad<br />
The south side of Lane Hall should be<br />
generally maintained in its present<br />
configuration of informal trees and hedges.<br />
The hedges should not be sheared, but should<br />
receive periodic renewal pruning. To the<br />
north of Lane Hall, landscape areas made<br />
available as a result of the Upper Quad<br />
Conversion and the subsequent removal of<br />
the existing tennis courts, should be studied<br />
in greater detail to determine appropriate<br />
landscape treatments and furnishings. In<br />
general, it is recommended that the area<br />
consist of lawns and informally planted trees<br />
with potential for development of small edge<br />
plazas.<br />
29


