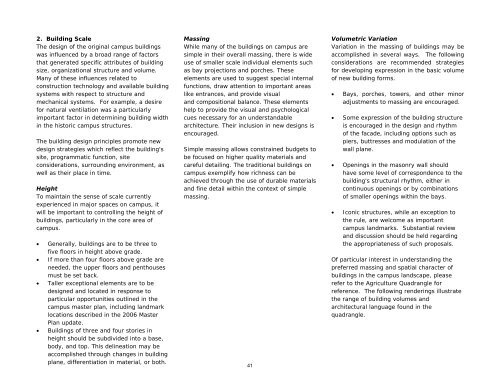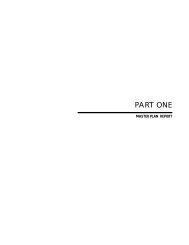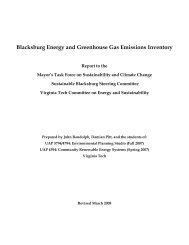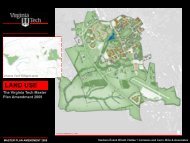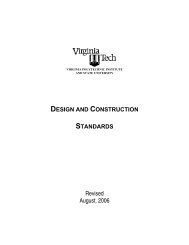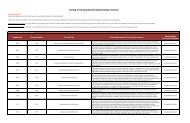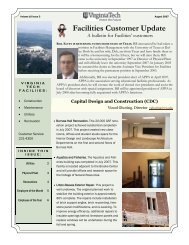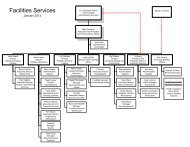Campus Design Principles - Facilities Services - Virginia Tech
Campus Design Principles - Facilities Services - Virginia Tech
Campus Design Principles - Facilities Services - Virginia Tech
You also want an ePaper? Increase the reach of your titles
YUMPU automatically turns print PDFs into web optimized ePapers that Google loves.
2. Building Scale<br />
The design of the original campus buildings<br />
was influenced by a broad range of factors<br />
that generated specific attributes of building<br />
size, organizational structure and volume.<br />
Many of these influences related to<br />
construction technology and available building<br />
systems with respect to structure and<br />
mechanical systems. For example, a desire<br />
for natural ventilation was a particularly<br />
important factor in determining building width<br />
in the historic campus structures.<br />
The building design principles promote new<br />
design strategies which reflect the building's<br />
site, programmatic function, site<br />
considerations, surrounding environment, as<br />
well as their place in time.<br />
Height<br />
To maintain the sense of scale currently<br />
experienced in major spaces on campus, it<br />
will be important to controlling the height of<br />
buildings, particularly in the core area of<br />
campus.<br />
• Generally, buildings are to be three to<br />
five floors in height above grade.<br />
• If more than four floors above grade are<br />
needed, the upper floors and penthouses<br />
must be set back.<br />
• Taller exceptional elements are to be<br />
designed and located in response to<br />
particular opportunities outlined in the<br />
campus master plan, including landmark<br />
locations described in the 2006 Master<br />
Plan update.<br />
• Buildings of three and four stories in<br />
height should be subdivided into a base,<br />
body, and top. This delineation may be<br />
accomplished through changes in building<br />
plane, differentiation in material, or both.<br />
Massing<br />
While many of the buildings on campus are<br />
simple in their overall massing, there is wide<br />
use of smaller scale individual elements such<br />
as bay projections and porches. These<br />
elements are used to suggest special internal<br />
functions, draw attention to important areas<br />
like entrances, and provide visual<br />
and compositional balance. These elements<br />
help to provide the visual and psychological<br />
cues necessary for an understandable<br />
architecture. Their inclusion in new designs is<br />
encouraged.<br />
Simple massing allows constrained budgets to<br />
be focused on higher quality materials and<br />
careful detailing. The traditional buildings on<br />
campus exemplify how richness can be<br />
achieved through the use of durable materials<br />
and fine detail within the context of simple<br />
massing.<br />
41<br />
Volumetric Variation<br />
Variation in the massing of buildings may be<br />
accomplished in several ways. The following<br />
considerations are recommended strategies<br />
for developing expression in the basic volume<br />
of new building forms.<br />
• Bays, porches, towers, and other minor<br />
adjustments to massing are encouraged.<br />
• Some expression of the building structure<br />
is encouraged in the design and rhythm<br />
of the facade, including options such as<br />
piers, buttresses and modulation of the<br />
wall plane.<br />
• Openings in the masonry wall should<br />
have some level of correspondence to the<br />
building's structural rhythm, either in<br />
continuous openings or by combinations<br />
of smaller openings within the bays.<br />
• Iconic structures, while an exception to<br />
the rule, are welcome as important<br />
campus landmarks. Substantial review<br />
and discussion should be held regarding<br />
the appropriateness of such proposals.<br />
Of particular interest in understanding the<br />
preferred massing and spatial character of<br />
buildings in the campus landscape, please<br />
refer to the Agriculture Quadrangle for<br />
reference. The following renderings illustrate<br />
the range of building volumes and<br />
architectural language found in the<br />
quadrangle.


