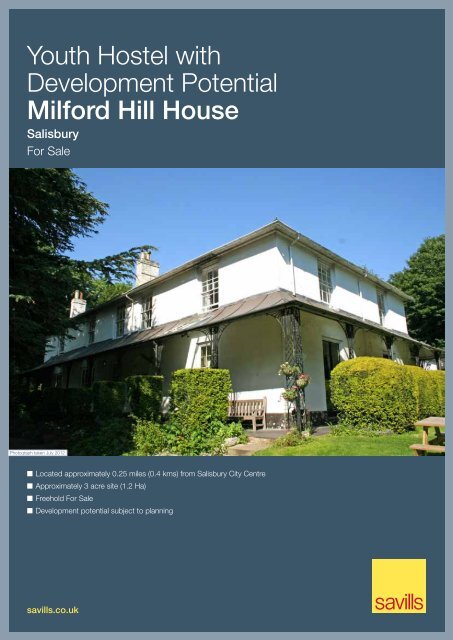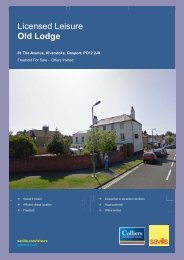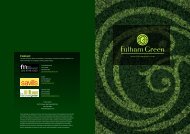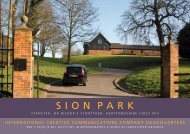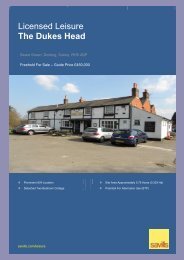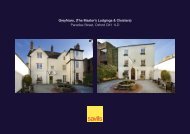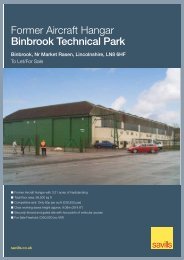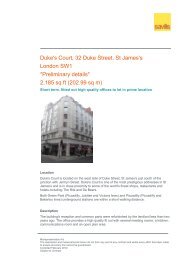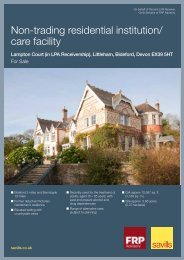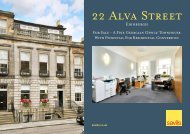view a PDF version - Savills
view a PDF version - Savills
view a PDF version - Savills
Create successful ePaper yourself
Turn your PDF publications into a flip-book with our unique Google optimized e-Paper software.
Youth Hostel with<br />
Development Potential<br />
Milford Hill House<br />
Salisbury<br />
For Sale<br />
Photograph taken July 2012<br />
■■Located approximately 0.25 miles (0.4 kms) from Salisbury City Centre<br />
■■Approximately 3 acre site (1.2 Ha)<br />
■■Freehold For Sale<br />
■■Development potential subject to planning<br />
savills.co.uk
Situation<br />
Salisbury Youth Hostel is located to the<br />
east of Salisbury City Centre on Milford<br />
Hill, near Godolphin School. The property<br />
is located approximately 0.25 miles from<br />
Salisbury City centre, which benefits from<br />
an array of shops and amenities. The<br />
railway station is located approximately<br />
0.9 miles to the west of the property and<br />
provides connections to London Waterloo<br />
(approximately 1 hour 30 minutes) as well<br />
as other locations.<br />
Description<br />
The site is approximately 3 acres (1.2 ha)<br />
and located within a mature residential<br />
area. The hostel accommodates a<br />
maximum of around 70 guests. There are<br />
a number of outbuildings used for further<br />
accommodation, a laundry room and the<br />
hostel managers accommodation.<br />
Planning<br />
The site lies within the Salisbury City<br />
Conservation Area and is within the<br />
settlement boundary of the city.<br />
The property is a Grade II listed<br />
building (c.1830).<br />
The Wiltshire and Swindon Structure Plan<br />
2016 states the following:<br />
■■<br />
Policy HE7: Development involving<br />
listed buildings should have special<br />
regard to the desirability of preserving<br />
the building, its setting and any features<br />
of special architectural or<br />
historical interest<br />
■■<br />
Part 7.24: Sympathetic adaptation<br />
for an appropriate use of an historic<br />
building will safeguard its future<br />
and even enhance the vitality of its<br />
conservation area<br />
The South Wiltshire Core Strategy was<br />
adopted in February 2012. Consideration<br />
should be taken with regard to relevant<br />
Core Strategy Policies in addition to the<br />
following saved Local Plan policies:<br />
■■<br />
Policies CN1 to CN4: Stipulates that<br />
demolition of all or part of a listed<br />
building or any alteration or extension<br />
requires a Listed Building Consent<br />
and will not normally be permitted.<br />
Alterations and extensions to listed<br />
buildings or their change of use could<br />
be permitted subject to criteria, such<br />
as no harmful effects to the building or<br />
the area<br />
■■<br />
Policy CN5 permits development within<br />
the curtilage of a listed building where it<br />
does not harm the character or setting<br />
of the building<br />
■■<br />
Policies CN8 and CN9: Permits<br />
development within Conservation<br />
Areas only where it preserves or<br />
enhances its character or appearance.<br />
Demolition of buildings in Conservation<br />
Areas is permitted if the buildings are<br />
inappropriate to the Conservation Area<br />
and where planning permission for<br />
development has been approved<br />
■■<br />
Policy D1 sets out the design criteria for<br />
assessing new development including<br />
layout, scale, character, <strong>view</strong>s,<br />
landscape, rooflines, etc<br />
The site’s location within the Conservation<br />
Area means that all trees within the site<br />
are protected from felling or tree works as<br />
if they were subject to a Tree Preservation<br />
order. There are significant numbers of<br />
trees on site.<br />
Accommodation<br />
We have not undertaken our own<br />
measurements but understand that the<br />
main building is approximately 5,700 sq<br />
ft (530 sq m) and the lodge building is<br />
around 1,265 sq ft (117 sq m). Purchasers<br />
should not rely on these sizes. The main<br />
building accommodation is arranged over<br />
3 storeys including a small basement,<br />
the lodge is a single storey building. The<br />
floor plans are illustrated to the right for<br />
indicative purposes only and exclude<br />
the lodge.<br />
Photograph taken July 2012
Method of Sale<br />
Offers for the freehold interest of the<br />
property are invited by informal tender<br />
(date tbc) on the following basis:-<br />
Ground Floor<br />
1. Unconditional save as to contract<br />
2. On a Subject to Planning basis<br />
Offers should be addressed to Richard<br />
Wickins MRICS, <strong>Savills</strong>, 2 Charlotte Place,<br />
Southampton, SO14 0TB. Offers are to<br />
be for a fixed sum unrelated to any other<br />
offer. The vendor reserves the right not to<br />
accept the highest or indeed any offer.<br />
Lots<br />
We are offering the freehold for sale either<br />
as a whole or in Lots. In submitting an<br />
offer please identify the proposed area you<br />
wish to purchase by using a plan of the<br />
property.<br />
Viewings<br />
Viewings are strictly by appointment with<br />
<strong>Savills</strong>. Please contact Richard Wickins on<br />
+44 (0) 2380 713 925 for more details.<br />
Postcode<br />
SP1 2QW<br />
First Floor<br />
Information Pack<br />
An electronic information pack is available<br />
on request and includes a report on title,<br />
EPC, floor plans and a Land Registry<br />
compliant site plan.<br />
Local Authority<br />
Wiltshire County Council<br />
27/29 Milford Street<br />
Salisbury, SP1 2AP<br />
T: +44 (0) 3004 560 100<br />
W: www.wiltshire.gov.uk<br />
Basement<br />
Photograph taken July 2012
93<br />
113 to 117<br />
67<br />
79<br />
17<br />
69<br />
1<br />
1a<br />
8<br />
16<br />
112<br />
1<br />
12<br />
23<br />
25<br />
5<br />
3<br />
2<br />
1<br />
77<br />
85<br />
Winchester<br />
Gate<br />
(site of)<br />
Subway<br />
97<br />
111<br />
PH<br />
5<br />
1<br />
The Crescent<br />
4<br />
Playing Field<br />
Inwood House<br />
14<br />
16<br />
71.3m<br />
ELM GROVE<br />
El Sub Sta<br />
Aspen House<br />
4<br />
1 to 6<br />
1a<br />
1b<br />
1<br />
MILLBROOK<br />
N<br />
Douglas House<br />
69.5m<br />
Holly House<br />
Bellamy House<br />
FB<br />
THE AVENUE<br />
Milford Hill House<br />
(Youth Hostel)<br />
HILLVIEW ROAD<br />
BELLAMY LANE<br />
107<br />
1.197ha<br />
2.96ac<br />
Milford Hill<br />
Cottage<br />
LAVERSTOCK ROAD<br />
18<br />
65<br />
Hilldown<br />
Pickney House<br />
74<br />
NOTE - Reproduced from the Ordnance Survey Map with the<br />
permission of the Controller of H.M. Stationery Office.<br />
(c) Crown copyright licence number 100024244 <strong>Savills</strong> (L&P) Limited<br />
NOTE - Published for the purposes of identification only and<br />
although believed to be correct its accuracy 52.1m is not guaranteed.<br />
LB<br />
MCL: 17152/Youth_Hostel Broch Date:23/07/2012 Rev:<br />
The Cartographic & Design Team, Wessex House, Wimborne,<br />
Dorset. BH21 1PB Tel: (01202) 856800<br />
87<br />
65<br />
94<br />
89<br />
93<br />
103<br />
2<br />
105<br />
MILFORD HILL<br />
61.9m<br />
32<br />
36<br />
38<br />
37<br />
Posts<br />
Rose Villa<br />
(Godolphin School)<br />
NOT TO SCALE<br />
69.5m<br />
The<br />
Wilderness<br />
(Godolphin<br />
School)<br />
LOCATION PLAN<br />
N<br />
NOTE - Reproduced from the Ordnance Survey Map with the<br />
permission of the Controller of H.M. Stationery Office.<br />
(c) Crown copyright licence number 100024244 <strong>Savills</strong> (L&P) Limited<br />
NOTE - Published for the purposes of identification only and<br />
although believed to be correct its accuracy is not guaranteed.<br />
MCL: 17152/Youth_Hostel Loc Date: 23/07/2012 Rev:<br />
The Cartographic & Design Team, Wessex House, Wimborne,<br />
Dorset. BH21 1PB Tel: (01202) 856800<br />
NOT TO SCALE<br />
Important Notice<br />
<strong>Savills</strong>, their clients and any joint agents give notice that:<br />
1. They are not authorised to make or give any representations or warranties in relation to the property<br />
either here or elsewhere, either on their own behalf or on behalf of their client or otherwise. They assume<br />
no responsibility for any statement that may be made in these particulars. These particulars do not form<br />
part of any offer or contract and must not be relied upon as statements or representations of fact.<br />
2. Any areas, measurements or distances are approximate. The text, images and plans are for<br />
guidance only and are not necessarily comprehensive. It should not be assumed that the property has<br />
all necessary planning, building regulation or other consents and <strong>Savills</strong> have not tested any services,<br />
equipment or facilities. Purchasers must satisfy themselves by inspection or otherwise.<br />
<strong>Savills</strong> (L&P) Ltd<br />
2 Charlotte Place<br />
Southampton, SO14 0TB<br />
+44 (0) 2380 713 900<br />
southampton@savills.com<br />
savills.co.uk<br />
Richard Wickins<br />
+44 (0) 2380 713 925<br />
rwickins@savills.com<br />
Mike Burton<br />
+44 (0) 2380 713 926<br />
mburton@savills.com


