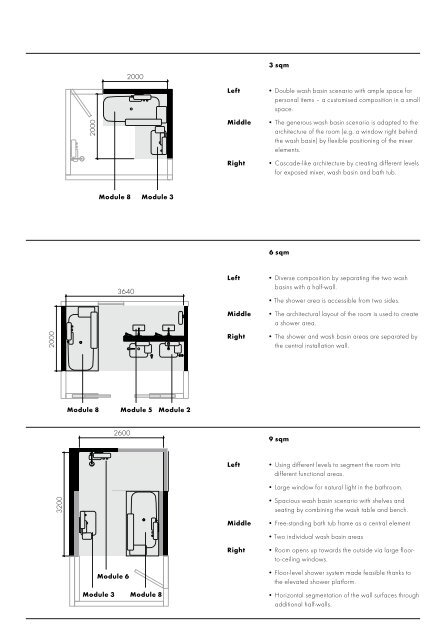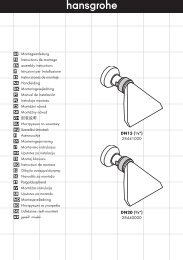Axor Bouroullec bathroom planning - Hansgrohe
Axor Bouroullec bathroom planning - Hansgrohe
Axor Bouroullec bathroom planning - Hansgrohe
Create successful ePaper yourself
Turn your PDF publications into a flip-book with our unique Google optimized e-Paper software.
1000<br />
3 sqm<br />
2000<br />
3150<br />
l e f t<br />
• Double wash basin scenario with ample space for<br />
personal items – a customised composition in a small<br />
space.<br />
2450<br />
2000<br />
middle<br />
• The generous wash basin scenario is adapted to the<br />
architecture of the room (e.g. a window right behind<br />
the wash basin) by flexible positioning of the mixer<br />
elements.<br />
Right<br />
• Cascade-like architecture by creating different levels<br />
for exposed mixer, wash basin and bath tub.<br />
module 8<br />
module 3<br />
6 sqm<br />
3640<br />
l e f t<br />
middle<br />
• Diverse composition by separating the two wash<br />
basins with a half-wall.<br />
• The shower area is accessible from two sides.<br />
• The architectural layout of the room is used to create<br />
a shower area.<br />
2000<br />
Right<br />
• The shower and wash basin areas are separated by<br />
the central installation wall.<br />
module 8<br />
module 5 module 2<br />
2600<br />
9 sqm<br />
l e f t<br />
• Using different levels to segment the room into<br />
different functional areas.<br />
• Large window for natural light in the <strong>bathroom</strong>.<br />
3200<br />
• Spacious wash basin scenario with shelves and<br />
seating by combining the wash table and bench.<br />
middle<br />
• Free-standing bath tub frame as a central element<br />
• Two individual wash basin areas<br />
Right<br />
• Room opens up towards the outside via large floorto-ceiling<br />
windows.<br />
module 6<br />
module 3<br />
module 8<br />
• Floor-level shower system made feasible thanks to<br />
the elevated shower platform.<br />
• horizontal segmentation of the wall surfaces through<br />
additional half-walls.



