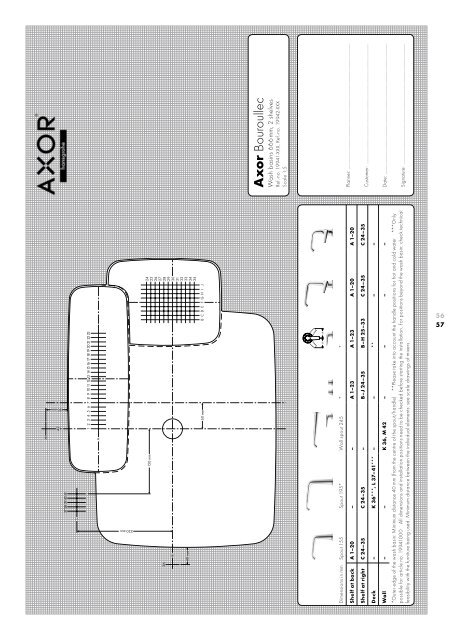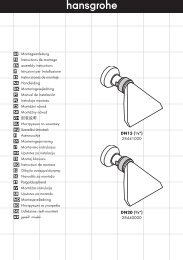Axor Bouroullec bathroom planning - Hansgrohe
Axor Bouroullec bathroom planning - Hansgrohe
Axor Bouroullec bathroom planning - Hansgrohe
Create successful ePaper yourself
Turn your PDF publications into a flip-book with our unique Google optimized e-Paper software.
Dimensions in mm Spout 155 Spout 195* Wall spout 245 * *<br />
<strong>Axor</strong> <strong>Bouroullec</strong><br />
Wash basins 666 mm, 2 shelves<br />
Ref.-no. 19941-XXX, Ref.-no. 19942-XXX<br />
Scale 1:5<br />
Planner: ....................................................................................................................<br />
Customer: ................................................................................................................<br />
Date: .........................................................................................................................<br />
Signature: ................................................................................................................<br />
Shelf at back A 1–20 – – A 1–23 A 1–23 A 1–20 A 1–20<br />
Shelf at right C 24–35 C 24–35 – B–J 24–35 B–H 25–33 C 24–35 C 24–35<br />
Deck – K 36***, L 37–41*** – – ** – –<br />
Wall – – K 36, M 42 – – – –<br />
*Outer edge of the wash basin: Minimum distance 40 mm (from the centre of the spout/handle) **Please take into account the handle positions for hot and cold water ***Only<br />
possible for article no. 19941000 All dimensions and installation positions need to be checked before starting the installation. For positions beyond the wash basin: check technical<br />
feasibility with the furniture being used. Minimum distance between the individual elements: see scale drawings of mixers.<br />
56<br />
57



