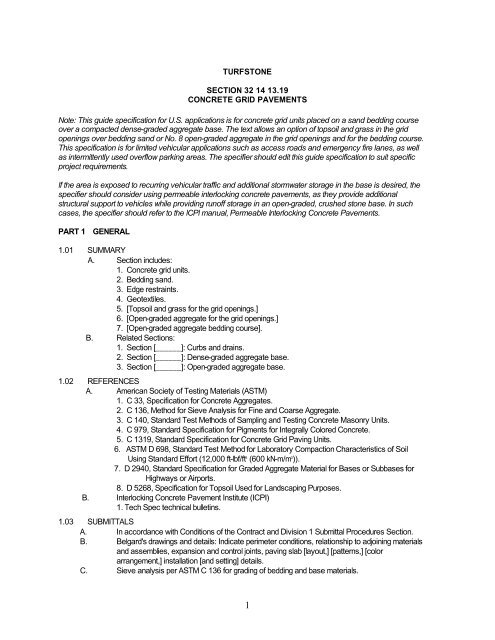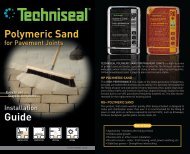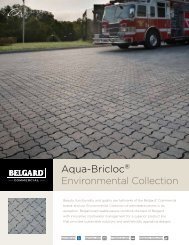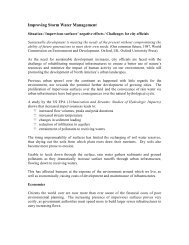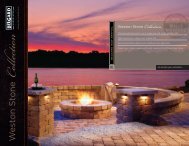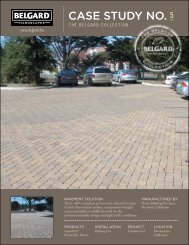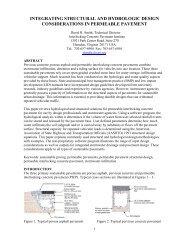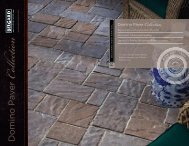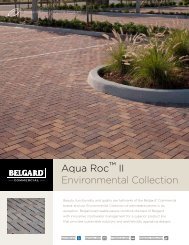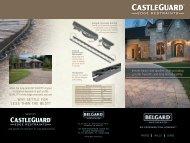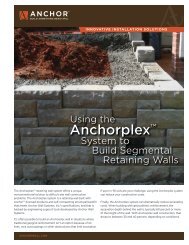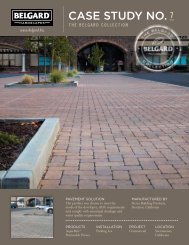TURFSTONE Concrete Grid Pavement Spec - BelgardDesignPro.com
TURFSTONE Concrete Grid Pavement Spec - BelgardDesignPro.com
TURFSTONE Concrete Grid Pavement Spec - BelgardDesignPro.com
You also want an ePaper? Increase the reach of your titles
YUMPU automatically turns print PDFs into web optimized ePapers that Google loves.
<strong>TURFSTONE</strong><br />
SECTION 32 14 13.19<br />
CONCRETE GRID PAVEMENTS<br />
Note: This guide specification for U.S. applications is for concrete grid units placed on a sand bedding course<br />
over a <strong>com</strong>pacted dense-graded aggregate base. The text allows an option of topsoil and grass in the grid<br />
openings over bedding sand or No. 8 open-graded aggregate in the grid openings and for the bedding course.<br />
This specification is for limited vehicular applications such as access roads and emergency fire lanes, as well<br />
as intermittently used overflow parking areas. The specifier should edit this guide specification to suit specific<br />
project requirements.<br />
If the area is exposed to recurring vehicular traffic and additional stormwater storage in the base is desired, the<br />
specifier should consider using permeable interlocking concrete pavements, as they provide additional<br />
structural support to vehicles while providing runoff storage in an open-graded, crushed stone base. In such<br />
cases, the specifier should refer to the ICPI manual, Permeable Interlocking <strong>Concrete</strong> <strong>Pavement</strong>s.<br />
PART 1 GENERAL<br />
1.01 SUMMARY<br />
A. Section includes:<br />
1. <strong>Concrete</strong> grid units.<br />
2. Bedding sand.<br />
3. Edge restraints.<br />
4. Geotextiles.<br />
5. [Topsoil and grass for the grid openings.]<br />
6. [Open-graded aggregate for the grid openings.]<br />
7. [Open-graded aggregate bedding course].<br />
B. Related Sections:<br />
1. Section [______]: Curbs and drains.<br />
2. Section [______]: Dense-graded aggregate base.<br />
3. Section [______]: Open-graded aggregate base.<br />
1.02 REFERENCES<br />
A. American Society of Testing Materials (ASTM)<br />
1. C 33, <strong>Spec</strong>ification for <strong>Concrete</strong> Aggregates.<br />
2. C 136, Method for Sieve Analysis for Fine and Coarse Aggregate.<br />
3. C 140, Standard Test Methods of Sampling and Testing <strong>Concrete</strong> Masonry Units.<br />
4. C 979, Standard <strong>Spec</strong>ification for Pigments for Integrally Colored <strong>Concrete</strong>.<br />
5. C 1319, Standard <strong>Spec</strong>ification for <strong>Concrete</strong> <strong>Grid</strong> Paving Units.<br />
6. ASTM D 698, Standard Test Method for Laboratory Compaction Characteristics of Soil<br />
Using Standard Effort (12,000 ft-lbf/ft 3 (600 kN-m/m 3 )).<br />
7. D 2940, Standard <strong>Spec</strong>ification for Graded Aggregate Material for Bases or Subbases for<br />
Highways or Airports.<br />
8. D 5268, <strong>Spec</strong>ification for Topsoil Used for Landscaping Purposes.<br />
B. Interlocking <strong>Concrete</strong> <strong>Pavement</strong> Institute (ICPI)<br />
1. Tech <strong>Spec</strong> technical bulletins.<br />
1.03 SUBMITTALS<br />
A. In accordance with Conditions of the Contract and Division 1 Submittal Procedures Section.<br />
B. Belgard's drawings and details: Indicate perimeter conditions, relationship to adjoining materials<br />
and assemblies, expansion and control joints, paving slab [layout,] [patterns,] [color<br />
arrangement,] installation [and setting] details.<br />
C. Sieve analysis per ASTM C 136 for grading of bedding and base materials.<br />
1
Note: Include D below if the grid openings will be filled with topsoil and grass seed, or sod plugs.<br />
D. Source and content of topsoil and grass seed [sod].<br />
E. <strong>Concrete</strong> grid units:<br />
1. Color selected by Architect.<br />
2. Four representative full-size samples of <strong>TURFSTONE</strong> 24" x 16" x 3 1/8" concrete grid paving<br />
units, which represent the color variation and texture expected in the finished installation.<br />
3. Accepted samples be<strong>com</strong>e the standard of acceptance for the work.<br />
4. Manufacturer certification that the <strong>TURFSTONE</strong> concrete grid paving units <strong>com</strong>ply with the<br />
requirements of ASTM C 1319.<br />
5. Manufacturer’s catalog literature, installation instructions, and material safety data sheets for<br />
the safe handling of the specified materials and products.<br />
1.04 QUALITY ASSURANCE<br />
A. Paving Subcontractor Qualifications:<br />
1. Engage an experienced installer who has successfully <strong>com</strong>pleted grid pavement installations<br />
similar in design, material, and extent indicated for this Project.<br />
B. Regulatory requirements and approvals: [<strong>Spec</strong>ify applicable licensing, bonding or other<br />
requirements of regulatory agencies.]<br />
C. Mock-up<br />
1. Locate where directed by the Architect.<br />
2. Notify Architect in advance of dates when mock-ups will be erected.<br />
3. Install minimum 8 ft x 8 ft of <strong>TURFSTONE</strong> concrete grid units.<br />
4. Use this area to determine the quality of workmanship in to be produced in the final unit of<br />
Work including surcharge of the bedding sand layer, joint sizes, lines, pavement laying<br />
pattern(s), color(s), and texture.<br />
5. This area shall be used as the standard by which the work is judged.<br />
6. Subject to acceptance by the owner, mock up may be retained as part of the finished work.<br />
7. If mock up is not retained, remove and properly dispose of.<br />
1.05 DELIVERY, STORAGE, AND HANDLING<br />
A. General: Comply with Division 1 Product Requirement Section<br />
B. Deliver <strong>TURFSTONE</strong> concrete grid units to the site in steel banded, plastic banded, or plastic<br />
wrapped packaging capable of transfer by forklift or clamp lift. Unload grids at job site in such a<br />
manner that no damage occurs to the product or existing construction.<br />
C. Cover sand with waterproof covering to prevent exposure to rainfall or removal by wind. Secure<br />
the covering in place.<br />
D. Coordinate delivery and paving schedule to minimize interference with normal use of buildings<br />
adjacent to paving.<br />
1.06 ENVIRONMENTAL CONDITIONS<br />
A. Do not install bedding materials or grid units during heavy rain or snowfall.<br />
B. Do not install bedding materials and grid units over frozen base materials.<br />
C. Do not install frozen bedding materials.<br />
PART 2 PRODUCTS<br />
2.01 CONCRETE GRID UNITS<br />
A. Supplied by a Belgard Manufacturer:<br />
2
West:<br />
Amcor Masonry Products<br />
333 South Redwood Road<br />
North Salt Lake, UT 84054<br />
800-800-4004<br />
801-936-5470 Fax<br />
Sierra Building Products<br />
10714 Poplar Avenue<br />
Fontana, CA 92337<br />
866-749-3038<br />
909-355-6444 Fax<br />
Superlite<br />
4223 W. Highland Avenue<br />
Phoenix, AZ 85019<br />
833-366-7877<br />
602-352-0101 Fax<br />
Central Premix-Sakrete<br />
16310 East Marietta Lane<br />
Spokane, WA 99216<br />
800-950-6290<br />
509-926-8367 Fax<br />
Texas Masonry Supply<br />
400 Jewell Drive<br />
Waco, TX 76712<br />
800-792-3216<br />
254-772-6999 Fax<br />
Midwest:<br />
Miller / Rhino Materials<br />
4201 Powell Drive<br />
Bonner Springs, KS 66012<br />
866-761-4552<br />
913-667-1796 Fax<br />
Northfield Block Company<br />
One Hunt Court<br />
Mundelein, IL 60060<br />
847-557-5008<br />
877-222-1557 Fax<br />
4D / Schuster’s<br />
426 East River<br />
Midland, MI 48640<br />
989-631-0400<br />
800-227-6512 Fax<br />
Northeast:<br />
Anchor <strong>Concrete</strong> Products<br />
1913 Atlantic Avenue<br />
3
Manasquan, NJ 08736<br />
800-682-5625<br />
732-292-2650 Fax<br />
800 Uhler Road<br />
Easton, PA 18040<br />
610-923-5000<br />
610-923-5005 Fax<br />
Betco Supreme<br />
7920 Notes Drive<br />
Manassas, VA 20109<br />
800-580-5838<br />
410-793-0657 Fax<br />
P.O. Box 3388<br />
2630 Conway Road<br />
Crofton, MD 21114<br />
800-580-5838<br />
410-793-0657<br />
Foster Southeastern<br />
46 Spring Street<br />
Holbrook, MA 02343<br />
800-462-2225<br />
781-767-2991 Fax<br />
Domine<br />
735 Wangum Road<br />
Fishers, NY 14453<br />
800-444-2103<br />
South:<br />
Adams Products Company<br />
P.O. Box 14489<br />
Greensboro, NC 27415<br />
800-446-7421<br />
336-375-8259 Fax<br />
Georgia Masonry Supply<br />
1443 Battle Creek Road<br />
Jonesboro, GA 30236<br />
800-621-5222<br />
770-471-2128 Fax<br />
Oldcastle Coastal<br />
7167 Interpace Road<br />
West Palm Beach, FL 33407<br />
888-321-2354<br />
813-783-2728 Fax<br />
4
B. Turfstone: 24” x 16” x 3 1/8”, Apertures 3 9/16” x 3 9/16”<br />
C. Meet the requirements of ASTM C 1319 and test results certified by<br />
Belgard<br />
2.03 PRODUCT SUBSTITUTIONS<br />
A. Substitutions: No substitutions permitted.<br />
2.03 BEDDING MATERIALS<br />
Note: If openings are filled with topsoil, use sand bedding. If the openings are filled with open-graded<br />
aggregate for additional runoff storage, the same aggregate should be used for the bedding. Edit 2.03 and<br />
2.04 accordingly.<br />
A. General – Sieved per ASTM C 136.<br />
B. Bedding Sand<br />
Note: The type of sand used for bedding is often called concrete sand. Sands vary regionally. Contact<br />
contractors local to the project and confirm sand(s) successfully used in previous similar applications<br />
Bedding sand is not used in ditch liner applications, slope protection, riparian stabilization or with boat ramps<br />
constructed with concrete grid units.<br />
1. Washed, clean, hard, durable crushed gravel or stone, free from shale, clay, friable<br />
materials, organic matter, frozen lumps, and other deleterious substances.<br />
2. Conforming to the grading requirements in Table 1 below.<br />
3. Do not use limestone screenings.<br />
Table 1<br />
ASTM C 33 Gradation for Bedding Sand<br />
Sieve Size<br />
Percent Passing<br />
3/8 in. (9.5 mm) 100<br />
No. 4 (4.75 mm) 95 to 100<br />
No. 8 (2.36 mm ) 85 to 100<br />
No. 16 (1.18 mm) 50 to 85<br />
No. 30 (0.600 mm) 25 to 60<br />
No. 50 (0.300 mm) 10 to 30<br />
No. 100 (0.150 mm) 2 to 10<br />
No. 200 (0.075 mm) 0 to 1<br />
-OR-<br />
B. Washed, open-graded stone.<br />
Note: Finer gradations such as ASTM No. 89 stone may be used.<br />
1. Conforming to the grading requirements in Table 2 below.<br />
Table 2<br />
ASTM No. 8 Gradation for Bedding and Joint/Opening Filler<br />
Sieve Size<br />
Percent Passing<br />
12.5 mm (1/2 in.) 100<br />
9.5 mm (3/8 in.) 85 to 100<br />
4.75 mm (No. 4) 10 to 30<br />
2.36 mm (No. 8) 0 to 10<br />
1.18 mm (No. 16) 0 to 5<br />
5
2.04 FILL MATERIALS FOR GRID OPENINGS<br />
A. Topsoil: Conform to ASTM D 5268.<br />
Note: Consult with local turf grass specialists for re<strong>com</strong>mendations on grass seed mixture or sod materials.<br />
B. Grass seed [Sod]: [mixture and source].<br />
-OR-<br />
A. Open-graded aggregate.<br />
B. Conforming the gradation requirements in Table 2. Do not use gravel.<br />
2.04 EDGE RESTRAINTS<br />
A. Provide edge restraints installed around the perimeter of all concrete grid paving unit areas as<br />
follows:<br />
1. Manufacturer: [<strong>Spec</strong>ify manufacturer].<br />
2. Material: [Plastic] [<strong>Concrete</strong>] [Aluminum] [Steel] [Precast concrete] [Cut stone].<br />
3. Material standard: [<strong>Spec</strong>ify material standard].<br />
2.05 ACCESSORIES<br />
A. Provide accessory materials as follows:<br />
1. Geotextile fabric:<br />
a. Material Type and Description: [<strong>Spec</strong>ify material type and description].<br />
b. Material Standard: [<strong>Spec</strong>ify material standard.].<br />
c. Manufacturer: [Acceptable to concrete grid unit manufacturer] [<strong>Spec</strong>ify<br />
manufacturer.].<br />
PART 3<br />
EXECUTION<br />
3.01 EXAMINATION<br />
Note: Compaction of the soil subgrade is re<strong>com</strong>mended to a minimum of 95% standard Proctor density per<br />
ASTM D 698 for pedestrian and lightly trafficked vehicular areas. Stabilization of the subgrade and/or base<br />
material may be necessary with weak or saturated subgrade soils.<br />
Note: Local aggregate base materials typical to those used for highway flexible pavements are re<strong>com</strong>mended,<br />
or those conforming to ASTM D 2940. Compaction of aggregate is re<strong>com</strong>mended to not less than 95%<br />
Proctor density in accordance with ASTM D 698 is re<strong>com</strong>mended for pedestrian and vehicular areas.<br />
Mechanical tampers are re<strong>com</strong>mended for <strong>com</strong>paction of soil subgrade and aggregate base in areas not<br />
accessible to large <strong>com</strong>paction equipment. Such areas can include that around lamp standards, utility<br />
structures, building edges, curbs, tree wells and other protrusions. The re<strong>com</strong>mended base surface tolerance<br />
should be ±3/8 in. (±10 mm) over a 10 ft. (3 m) straight edge.<br />
Note: The elevations and surface tolerance of the aggregate base determine the final surface elevations of<br />
concrete grids. The installation contractor cannot correct deficiencies in the base surface with additional<br />
bedding materials. Therefore, the surface elevations of the base should be checked and accepted by the<br />
General Contractor or designated party, with written certification to the paving subcontractor prior to placing<br />
bedding materials and concrete grids.<br />
A. Acceptance of site verification conditions:<br />
1. Contractor shall inspect, accept and verify in writing to the grid installation subcontractor that<br />
site conditions meet specifications for the following items prior to installation of bedding<br />
materials and concrete grid units:<br />
a. Verify that drainage and subgrade preparation, <strong>com</strong>pacted density and elevations<br />
conform to specified requirements.<br />
6
. Verify that geotextiles, if applicable, have been placed according to drawing and<br />
specifications.<br />
c. Verify that base materials, thickness, [<strong>com</strong>pacted density,] surface tolerances and<br />
elevations conform to specified requirements.<br />
d. Provide written density test results for the soil subgrade, base materials to the<br />
Owner, Contractor, and grid installation subcontractor.<br />
2. Do not proceed with installation of bedding materials and concrete grids until [subgrade soil<br />
and] base conditions are corrected by the Contractor or designated subcontractor.<br />
3.02 PREPARATION<br />
A. Verify that base is dry, certified by Contractor as meeting material, installation and grade<br />
specifications [and geotextile] are ready to support sand, [edge restraints,] grids and imposed<br />
loads.<br />
B. Edge Restraint Preparation:<br />
1. Install edge restraints per the drawings [and manufacturer’s re<strong>com</strong>mendations] [at the<br />
indicated elevations.].<br />
2. Mount directly to finished base. Do not install on bedding sand.<br />
3. The minimum distance from the outside edge of the base to the spikes shall be equal to the<br />
thickness of the base.<br />
3.03 INSTALLATION<br />
A. Spread the sand [No. 8 stone] evenly over the <strong>com</strong>pacted, dense-graded base course and<br />
screed uniformly to 1/2 to 1 in. (13 to 25 mm). Place sufficient sand [stone] to stay ahead of<br />
the laid grids.<br />
B. Ensure the grid units are free from foreign materials before installation.<br />
C. Lay the grid units on the bedding sand in the pattern(s) shown on the drawings. Maintain<br />
straight joint lines.<br />
D. Joints between the grids shall not exceed [3/16 in. (5 mm)].<br />
E. Fill gaps at the edges of the paved area with cut grids or edge units.<br />
F. Cut grids to be placed along the edge with a double-bladed splitter or masonry saw.<br />
G. Sweep [top soil][No. 8 aggregate] into the joints and openings until full.<br />
H. Sweep the grid surface clear prior to <strong>com</strong>pacting.<br />
I. Compact and seat the grids into the screeded [bedding sand] [No. 8 aggregate] using a lowamplitude,<br />
75-90 Hz plate <strong>com</strong>pactor capable of at least 4,000 lbs. (18 kN) centrifugal<br />
<strong>com</strong>paction force. Use rollers or a rubber or neoprene pad between the <strong>com</strong>pactor and grids to<br />
prevent cracking or chipping. Do not <strong>com</strong>pact within 6 ft (2 m) of the unrestrained edges of the<br />
grid units.<br />
J. All work to within 6 ft (2 m) of the laying face must be left fully <strong>com</strong>pacted at the <strong>com</strong>pletion of<br />
each day.<br />
K. [Broadcast grass seed at the rate re<strong>com</strong>mended by seed source.][Place sod plugs into<br />
openings.] [Add topsoil to the surface to cover the seeds.]<br />
L. Remove excess [topsoil][No. 8 aggregate] on surface when the job is <strong>com</strong>plete.<br />
M. [Distribute straw covering to protect germinating grass seed [sod]. Water entire area. Do not<br />
traffic pavement for [30] days.] if seeded.<br />
3.04 FIELD QUALITY CONTROL<br />
A. After removal of excess top soil/aggregate, check final elevations for conformance to the<br />
drawings. Allow 1/8 to 1/4 in. (3 to 6 mm) above specified surface elevations to <strong>com</strong>pensate for<br />
minor settlement.<br />
B. The final surface tolerance from grade elevations shall not deviate more than ±3/8 in. (10 mm)<br />
over a 10 ft (3 m) straightedge.<br />
C. The surface elevation of grid units shall be 1/8 to 1/4 in. (3 to 6 mm) above adjacent drainage<br />
inlets, concrete collars or channels.<br />
D. Lippage: No greater than 1/8 in. (3 mm) difference in height between adjacent grid units.<br />
3.05 PROTECTION<br />
7
A. After work in the section is <strong>com</strong>plete, the Contractor shall be responsible for protecting work<br />
from damage due to subsequent construction activity on the site.<br />
END OF SECTION<br />
8


