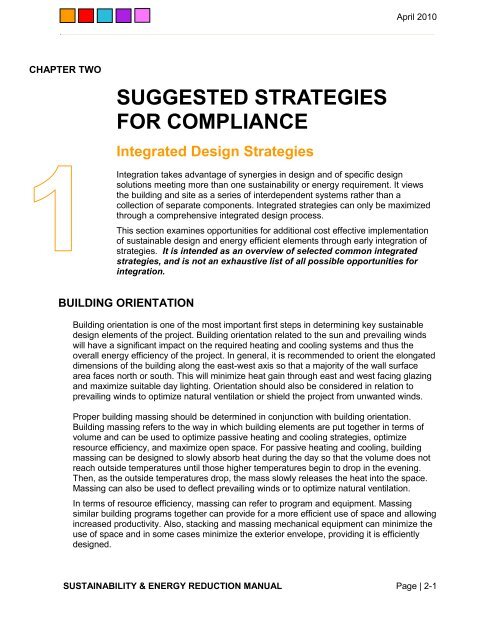Sustainability Design and Energy Reduction Manual - The Whole ...
Sustainability Design and Energy Reduction Manual - The Whole ...
Sustainability Design and Energy Reduction Manual - The Whole ...
Create successful ePaper yourself
Turn your PDF publications into a flip-book with our unique Google optimized e-Paper software.
April 2010<br />
CHAPTER TWO<br />
SUGGESTED STRATEGIES<br />
FOR COMPLIANCE<br />
Integrated <strong>Design</strong> Strategies<br />
Integration takes advantage of synergies in design <strong>and</strong> of specific design<br />
solutions meeting more than one sustainability or energy requirement. It views<br />
the building <strong>and</strong> site as a series of interdependent systems rather than a<br />
collection of separate components. Integrated strategies can only be maximized<br />
through a comprehensive integrated design process.<br />
This section examines opportunities for additional cost effective implementation<br />
of sustainable design <strong>and</strong> energy efficient elements through early integration of<br />
strategies. It is intended as an overview of selected common integrated<br />
strategies, <strong>and</strong> is not an exhaustive list of all possible opportunities for<br />
integration.<br />
BUILDING ORIENTATION<br />
Building orientation is one of the most important first steps in determining key sustainable<br />
design elements of the project. Building orientation related to the sun <strong>and</strong> prevailing winds<br />
will have a significant impact on the required heating <strong>and</strong> cooling systems <strong>and</strong> thus the<br />
overall energy efficiency of the project. In general, it is recommended to orient the elongated<br />
dimensions of the building along the east-west axis so that a majority of the wall surface<br />
area faces north or south. This will minimize heat gain through east <strong>and</strong> west facing glazing<br />
<strong>and</strong> maximize suitable day lighting. Orientation should also be considered in relation to<br />
prevailing winds to optimize natural ventilation or shield the project from unwanted winds.<br />
Proper building massing should be determined in conjunction with building orientation.<br />
Building massing refers to the way in which building elements are put together in terms of<br />
volume <strong>and</strong> can be used to optimize passive heating <strong>and</strong> cooling strategies, optimize<br />
resource efficiency, <strong>and</strong> maximize open space. For passive heating <strong>and</strong> cooling, building<br />
massing can be designed to slowly absorb heat during the day so that the volume does not<br />
reach outside temperatures until those higher temperatures begin to drop in the evening.<br />
<strong>The</strong>n, as the outside temperatures drop, the mass slowly releases the heat into the space.<br />
Massing can also be used to deflect prevailing winds or to optimize natural ventilation.<br />
In terms of resource efficiency, massing can refer to program <strong>and</strong> equipment. Massing<br />
similar building programs together can provide for a more efficient use of space <strong>and</strong> allowing<br />
increased productivity. Also, stacking <strong>and</strong> massing mechanical equipment can minimize the<br />
use of space <strong>and</strong> in some cases minimize the exterior envelope, providing it is efficiently<br />
designed.<br />
SUSTAINABILITY & ENERGY REDUCTION MANUAL Page | 2-1

















