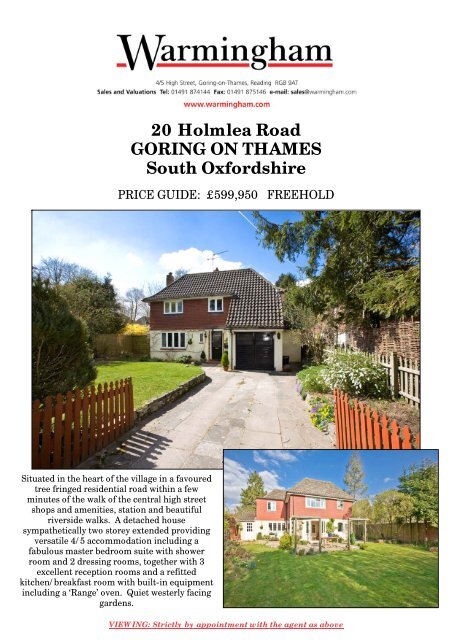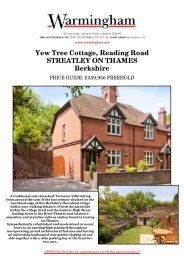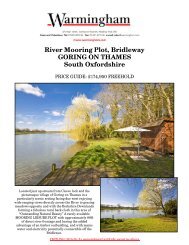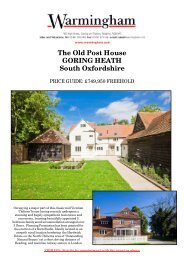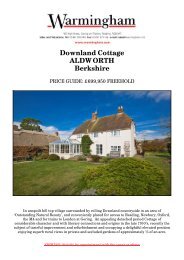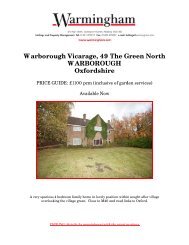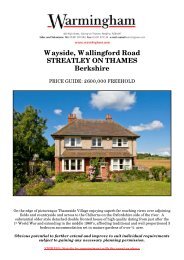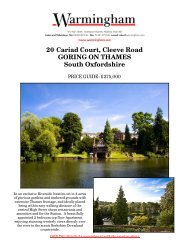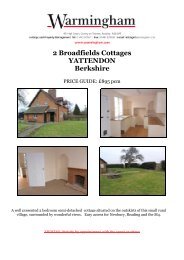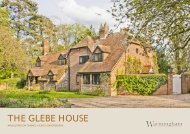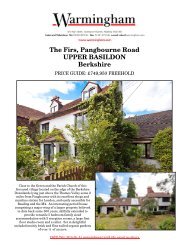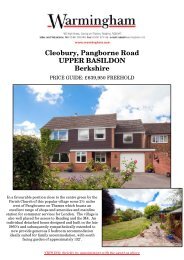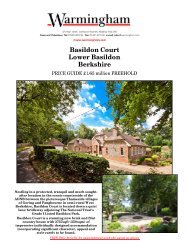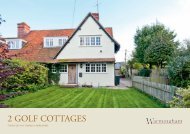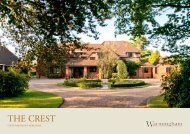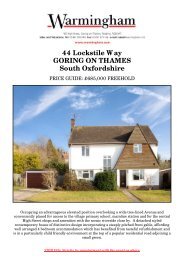20 Holmlea Road GORING ON THAMES South ... - Warmingham
20 Holmlea Road GORING ON THAMES South ... - Warmingham
20 Holmlea Road GORING ON THAMES South ... - Warmingham
You also want an ePaper? Increase the reach of your titles
YUMPU automatically turns print PDFs into web optimized ePapers that Google loves.
<strong>20</strong> <strong>Holmlea</strong> <strong>Road</strong><br />
<strong>GORING</strong> <strong>ON</strong> <strong>THAMES</strong><br />
<strong>South</strong> Oxfordshire<br />
PRICE GUIDE: £599,950 FREEHOLD<br />
Situated in the heart of the village in a favoured<br />
tree fringed residential road within a few<br />
minutes of the walk of the central high street<br />
shops and amenities, station and beautiful<br />
riverside walks. A detached house<br />
sympathetically two storey extended providing<br />
versatile 4/5 accommodation including a<br />
fabulous master bedroom suite with shower<br />
room and 2 dressing rooms, together with 3<br />
excellent reception rooms and a refitted<br />
kitchen/breakfast room with built-in equipment<br />
including a ‘Range’ oven. Quiet westerly facing<br />
gardens.<br />
VIEWING: Strictly by appointment with the agent as above
<strong>20</strong> <strong>Holmlea</strong> <strong>Road</strong>, Goring on Thames, Oxfordshire, RG8 9EX. 2<br />
SUMMARY<br />
• FR<strong>ON</strong>T PORCH<br />
• RECEPTI<strong>ON</strong> HALL<br />
• CLOAKROOM<br />
• LIVING ROOM with superb stone<br />
fireplace<br />
• SPACIOUS DINING ROOM<br />
• STUDY/PLAYROOM<br />
• 19’4” SHAKER STYLE FITTED<br />
KITCHEN/BREAKFAST ROOM<br />
• UTILITY ROOM/REAR LOBBY<br />
• LANDING<br />
• MASTER BEDROOM with 2 DRESSING<br />
ROOMS and luxury ENSUITE SHOWER<br />
ROOM<br />
• 4 FURTHER BEDROOMS (2<br />
interconnecting)<br />
• FAMILY BATHROOM<br />
• GAS CENTRAL HEATING complimented<br />
by quality primary double glazing<br />
• GARAGE with parking on drive<br />
• ESTABLISHED LAWNED GARDENS with<br />
gated entrance, west facing at rear<br />
Location<br />
Situated between Reading and Oxford on the borders of Oxfordshire and Berkshire lies the picturesque<br />
village of Goring on Thames, nestling on the bank of the river opposite the village of Streatley in the<br />
‘Goring Gap’, an historic crossing point of the Thames by the ancient Ridgeway Path where the Chiltern<br />
Hills and the Berkshire Downlands meet. The surrounding countryside is designated an area of<br />
‘Outstanding Natural Beauty’ and the centres of both Goring and Streatley are now ‘Conservation Areas’,<br />
thus preserving the many notable period properties, some of which date back to the 15th and 16th<br />
centuries.<br />
Goring offers a good range of amenities, including shops, banks, library, modern health centre, dentist,<br />
several traditional inns and restaurants, hotel, churches of several denominations and an excellent<br />
primary school with a wide range of private and state schools in the local area. Importantly the village<br />
boasts a mainline railway station which provides excellent commuter services up to London<br />
(Paddington) in well under the hour. There are also good road communications to the surrounding towns<br />
and both the M4 and M40 motorway networks.<br />
Streatley on Thames, on the Berkshire side of the river, is another picturesque village surrounded by<br />
hills and woodlands now mainly owned by the National Trust. Fronting onto the river by the bridge<br />
across to Goring is The Swan, a luxury, four-star, riverside hotel renowned for its fine cuisine and leisure<br />
facilities.<br />
* READING - 10 miles * NEWBURY - 13 miles * OXFORD - 19 miles * M4 (J12) - 9<br />
miles * M40 (J6) - 14 miles<br />
* HEATHROW - approx. 43 miles * WALLINGFORD - 5 miles * HENLEY <strong>ON</strong><br />
<strong>THAMES</strong> - 13 miles.<br />
<strong>Holmlea</strong> <strong>Road</strong> is situated in a popular residential part of the village close to the central Conservation Area,<br />
within level walking distance of the High Street shops, amenities, and main line station. The road is arranged<br />
in a crescent shape comprising houses of differing architectural design and size, many having been<br />
successfully extended and altered, and all complimented by their mature surroundings with established tree<br />
and hedge lined gardens and frontages.<br />
The Property<br />
<strong>20</strong> <strong>Holmlea</strong> <strong>Road</strong> has whitened rendered elevations with tile hanging to the upper floor, under a pitched pan<br />
tiled roof.<br />
Built originally in the 1960’s, the house has been two storey extended at the rear in a sympathetic architectural style<br />
providing a new spacious dining room and separate study/playroom and with a magnificent new master bedroom<br />
suite on the first floor.
<strong>20</strong> <strong>Holmlea</strong> <strong>Road</strong>, Goring on Thames, Oxfordshire, RG8 9EX. 3<br />
More recently further improvements have been carried out notably the following:<br />
• Attractive new ceramic wall tiling in the family bathroom and en suite shower room<br />
• Limestone flooring in the hall, kitchen/breakfast room and utility areas<br />
• Oak flooring in the Dining room<br />
• Installation of quality UPVC primary double glazed windows in casement style with leaded design<br />
• Fitting of Limestone fireplace in the lounge<br />
• Refitting of the kitchen with the ‘Shaker’ style wall and floor units together with range of built in equipment<br />
Accommodation<br />
GROUND FLOOR<br />
GROUND FLOOR<br />
Pathway leads up to front porch with roof having<br />
carved timbered supports.<br />
RECEPTI<strong>ON</strong> HALL:<br />
Ceramic tiled floor. Balustraded staircase leading to<br />
first floor, open cloaks Storage Area under. Double<br />
radiator. Wall thermostat control for CH. Wall light<br />
point.<br />
DINING ROOM:<br />
This room has a delightful aspect over the west facing<br />
garden. Generously proportioned with double<br />
radiator, 4 wall light points and French doors with<br />
leaded design opening onto the patio terrace and<br />
garden. Newly fitted Oak flooring throughout.<br />
CLOAKROOM:<br />
Modern white suite with large corner wash hand<br />
basin (chromo Monobloc mixer tap) and low level<br />
w.c. Ceramic tiled floor. Ceramic wall tiling around<br />
basin. Inset ceiling light.<br />
SITTING ROOM:<br />
An attractive well lit room with an impressive tall<br />
carved lime stone surround to an open fireplace with<br />
granite inset and hearth. 2 double radiators. Coved<br />
ceiling. 4 wall light points. Part casement french<br />
doors opening through into the dining Room.<br />
FAMILY ROOM/STUDY:<br />
Double radiator, part glazed door to garden. TV ariel<br />
point.<br />
KITCHEN/BREAKFAST ROOM:<br />
Attractively fitted with range of fitted ‘Shaker’ style<br />
painted wall and floor units providing good cupboard<br />
and drawer storage with features including tall pull<br />
out larder cupboard, Bevelled paned casement<br />
windows to some wall units together with Beech work<br />
surfaces incorporating inset ‘Villeroy & Bosch’<br />
ceramic 1 ½ bowl sink unit (chrome mixer taps).<br />
Wide Newhome range oven with four burner gas hob<br />
and electric hot griddles. Overhead plinth with inset<br />
lighting. Ceramic floor throughout. Built in<br />
equipment comprising dishwasher, washing<br />
machine, fridge and freezer. All having integrated<br />
door fronts except the dishwasher. In the breakfast<br />
area there is a radiator. Inset ceiling lighting<br />
throughout.
<strong>20</strong> <strong>Holmlea</strong> <strong>Road</strong>, Goring on Thames, Oxfordshire, RG8 9EX. 4<br />
WARDROBE/DRESSING ROOM:<br />
With fitted hanging rails and shelving extending on<br />
each side. Trap access into a insulated Loft.<br />
Connecting door through to bathroom.<br />
EN SUITE BATHROOM:<br />
White suite of pedestal wash hand basin (Chrome<br />
Monobloc mixer tap), and low level w.c. Large corner<br />
shower cubicle with matt key glazed door, built-in<br />
wall shower with fixed power head. Attractive wall<br />
tiling to principal walls around shower, basin and<br />
w.c. Tall ribbed towel rail/radiator. Inset ceiling<br />
lighting.<br />
UTILITY ROOM/LOBBY:<br />
Ceramic tiled floor. Appropriate space for<br />
appliances. Part glazed door to back garden. Wall<br />
mounted ‘Gloworm’ Boiler.<br />
BEDROOM 2:<br />
Double radiator. Double aspect.<br />
FIRST FLOOR<br />
LANDING:<br />
Extending through the centre of the house. Double<br />
doors into deep Airing Cupboard containing foam<br />
insulated hot water tank with fitted immersion and<br />
slatted shelving above.<br />
BEDROOM 1:<br />
A well proportioned room with a wide window giving<br />
a full aspect over the gardens. Tree lined<br />
surroundings. Double radiator.<br />
BEDROOM 3:<br />
Pleasant front garden views. Radiator. Door into deep<br />
shelved Clothes/Store Cupboard with fitted
<strong>20</strong> <strong>Holmlea</strong> <strong>Road</strong>, Goring on Thames, Oxfordshire, RG8 9EX. 5<br />
shelving. Interconnecting door through to bedroom<br />
5.<br />
BEDROOM 4:<br />
Radiator. Door at one end into eaves Storage Space<br />
trap access into an insulated Loft.<br />
BEDROOM 5:<br />
Radiator. Built-in Wardrobe Cupboard with<br />
double doors and part shelved.<br />
BATHROOM:<br />
Matching suite comprising panelled path (chrome<br />
mixer taps with shower handset) pedestal wash hand<br />
basin (chrome mono bloc mixer tap) and low level<br />
w.c. Heated chrome towel rail. Attractive ceramic<br />
wall tiling around bath and to wall behind basin and<br />
w.c. Large wall recess with fitted wall mirror.<br />
OUTSIDE<br />
Along the frontage with <strong>Holmlea</strong> <strong>Road</strong> there is<br />
attractive picket fencing with gated entrance onto the<br />
drive leading down to the garaging. Flanking the<br />
drive is a lawned garden with trees and shrubs<br />
established hedged and tree lined boundaries on each<br />
side.<br />
The integral Garage measures internally 15’5 x 8’<br />
and has double wooden entrance doors, cold water<br />
tap and fitted light and power.<br />
A feature of the property is the sheltered westerly<br />
facing rear garden which is mainly lawned together<br />
with a variety of shrubs and trees including the lilac.<br />
Extending across the rear of the house is a paved<br />
patio terrace which takes advantage of the sheltered<br />
south westerly aspect for al fresco living during the<br />
summer months.<br />
Services<br />
All main services are connected. Central heating and<br />
domestice hot water from wall boier found in the<br />
utility room providing CH and HW. Secondary hot<br />
water supply from immerision heater. Septic tank<br />
drainage.<br />
Local Authority<br />
<strong>South</strong> Oxfordshire District Council, Crowmarsh,<br />
Wallingford, Oxon, OX10 8HQ<br />
Tel:01491 823000<br />
Council Tax<br />
Band: F<br />
Current year’s charges payable 09/10: £2,102.5<br />
Directions<br />
From our offices in the centre of Goring turn left and proceed down the high street where turn left again opposite<br />
the Miller of Mansfield into Manor <strong>Road</strong>. Follow the road round to the left by the John Barleycorn into Station<br />
<strong>Road</strong> and after passing the Catherine Wheel Public House turn right into Croft <strong>Road</strong>. <strong>Holmlea</strong> <strong>Road</strong> is then a<br />
crescent shaped road on the left hand side and number <strong>20</strong> can be found on the west side of the road.
<strong>20</strong> <strong>Holmlea</strong> <strong>Road</strong>, Goring on Thames, Oxfordshire, RG8 9EX. 6
<strong>20</strong> <strong>Holmlea</strong> <strong>Road</strong>, Goring on Thames, Oxfordshire, RG8 9EX. 7
<strong>20</strong> <strong>Holmlea</strong> <strong>Road</strong>, Goring on Thames, Oxfordshire, RG8 9EX. 8<br />
N.B. The agent has not tested any apparatus, equipment, fittings or services so cannot verify that they are in working order. If required, the client is advised to<br />
obtain verification. These particulars are issued on the understanding that all negotiations are conducted through <strong>Warmingham</strong> & Co.Whilst all due care is<br />
taken in the preparation of these particulars, no responsibility for their accuracy is accepted, nor do they form part of any offer or contract.Intending clients<br />
must satisfy themselves by inspection or otherwise as to their accuracy prior to signing a contract.


