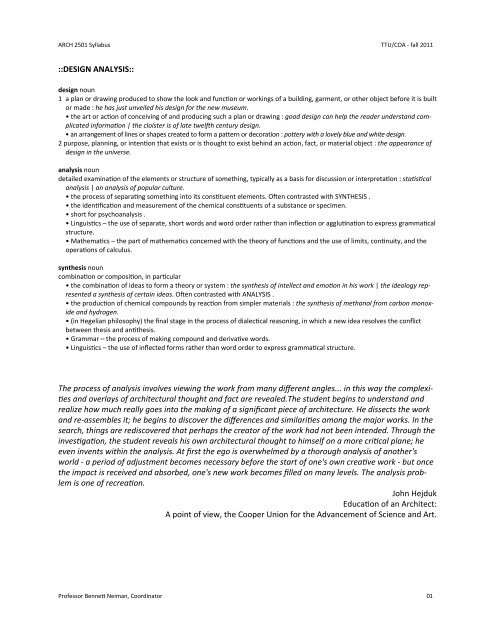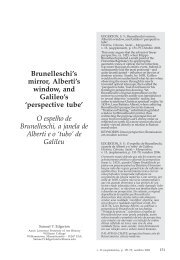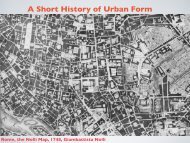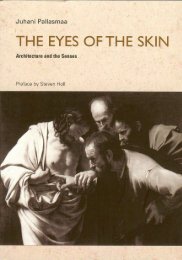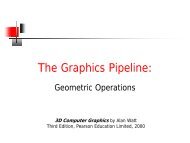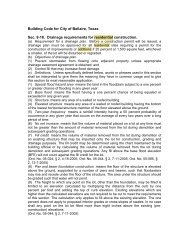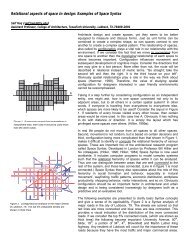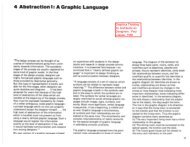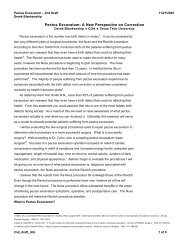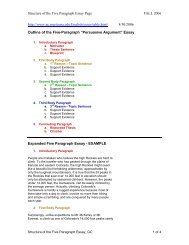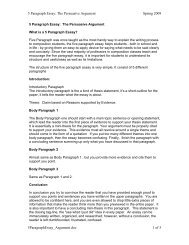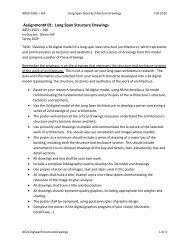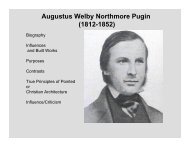::DESIGN ANALYSIS:: The process of analysis involves viewing the ...
::DESIGN ANALYSIS:: The process of analysis involves viewing the ...
::DESIGN ANALYSIS:: The process of analysis involves viewing the ...
Create successful ePaper yourself
Turn your PDF publications into a flip-book with our unique Google optimized e-Paper software.
ARCH 2501 Syllabus TTU/COA -‐ fall 2011<br />
::<strong>DESIGN</strong> <strong>ANALYSIS</strong>::<br />
design noun<br />
1 a plan or drawing produced to show <strong>the</strong> look and func5on or workings <strong>of</strong> a building, garment, or o<strong>the</strong>r object before it is built <br />
or made : he has just unveiled his design for <strong>the</strong> new museum.<br />
• <strong>the</strong> art or ac5on <strong>of</strong> conceiving <strong>of</strong> and producing such a plan or drawing : good design can help <strong>the</strong> reader understand com-plicated<br />
informa8on | <strong>the</strong> cloister is <strong>of</strong> late twel:h century design.<br />
• an arrangement <strong>of</strong> lines or shapes created to form a pattern or decoration : pottery with a lovely blue and white design.<br />
2 purpose, planning, or inten5on that exists or is thought to exist behind an ac5on, fact, or material object : <strong>the</strong> appearance <strong>of</strong> <br />
design in <strong>the</strong> universe.<br />
<strong>analysis</strong> noun <br />
detailed examina5on <strong>of</strong> <strong>the</strong> elements or structure <strong>of</strong> something, typically as a basis for discussion or interpreta5on : sta8s8cal <br />
<strong>analysis</strong> | an <strong>analysis</strong> <strong>of</strong> popular culture.<br />
• <strong>the</strong> <strong>process</strong> <strong>of</strong> separa5ng something into its cons5tuent elements. OCen contrasted with SYNTHESIS .<br />
• <strong>the</strong> iden5fica5on and measurement <strong>of</strong> <strong>the</strong> chemical cons5tuents <strong>of</strong> a substance or specimen.<br />
• short for psycho<strong>analysis</strong> .<br />
• Linguis5cs – <strong>the</strong> use <strong>of</strong> separate, short words and word order ra<strong>the</strong>r than inflec5on or agglu5na5on to express gramma5cal <br />
structure.<br />
• Ma<strong>the</strong>ma5cs – <strong>the</strong> part <strong>of</strong> ma<strong>the</strong>ma5cs concerned with <strong>the</strong> <strong>the</strong>ory <strong>of</strong> func5ons and <strong>the</strong> use <strong>of</strong> limits, con5nuity, and <strong>the</strong> <br />
opera5ons <strong>of</strong> calculus.<br />
syn<strong>the</strong>sis noun<br />
combina5on or composi5on, in par5cular<br />
• <strong>the</strong> combina5on <strong>of</strong> ideas to form a <strong>the</strong>ory or system : <strong>the</strong> syn<strong>the</strong>sis <strong>of</strong> intellect and emo8on in his work | <strong>the</strong> ideology rep-resented<br />
a syn<strong>the</strong>sis <strong>of</strong> certain ideas. OCen contrasted with <strong>ANALYSIS</strong> .<br />
• <strong>the</strong> produc5on <strong>of</strong> chemical compounds by reac5on from simpler materials : <strong>the</strong> syn<strong>the</strong>sis <strong>of</strong> methanol from carbon monox-ide<br />
and hydrogen.<br />
• (in Hegelian philosophy) <strong>the</strong> final stage in <strong>the</strong> <strong>process</strong> <strong>of</strong> dialec5cal reasoning, in which a new idea resolves <strong>the</strong> conflict <br />
between <strong>the</strong>sis and an5<strong>the</strong>sis.<br />
• Grammar – <strong>the</strong> <strong>process</strong> <strong>of</strong> making compound and deriva5ve words.<br />
• Linguis5cs – <strong>the</strong> use <strong>of</strong> inflected forms ra<strong>the</strong>r than word order to express gramma5cal structure.<br />
<strong>The</strong> <strong>process</strong> <strong>of</strong> <strong>analysis</strong> <strong>involves</strong> <strong>viewing</strong> <strong>the</strong> work from many different angles... in this way <strong>the</strong> complexi-‐<br />
8es and overlays <strong>of</strong> architectural thought and fact are revealed.<strong>The</strong> student begins to understand and <br />
realize how much really goes into <strong>the</strong> making <strong>of</strong> a significant piece <strong>of</strong> architecture. He dissects <strong>the</strong> work <br />
and re-‐assembles it; he begins to discover <strong>the</strong> differences and similari8es among <strong>the</strong> major works. In <strong>the</strong> <br />
search, things are rediscovered that perhaps <strong>the</strong> creator <strong>of</strong> <strong>the</strong> work had not been intended. Through <strong>the</strong> <br />
inves8ga8on, <strong>the</strong> student reveals his own architectural thought to himself on a more cri8cal plane; he <br />
even invents within <strong>the</strong> <strong>analysis</strong>. At first <strong>the</strong> ego is overwhelmed by a thorough <strong>analysis</strong> <strong>of</strong> ano<strong>the</strong>r's <br />
world -‐ a period <strong>of</strong> adjustment becomes necessary before <strong>the</strong> start <strong>of</strong> one's own crea8ve work -‐ but once <br />
<strong>the</strong> impact is received and absorbed, one's new work becomes filled on many levels. <strong>The</strong> <strong>analysis</strong> prob-lem<br />
is one <strong>of</strong> recrea8on.<br />
John Hejduk<br />
Educa5on <strong>of</strong> an Architect: <br />
A point <strong>of</strong> view, <strong>the</strong> Cooper Union for <strong>the</strong> Advancement <strong>of</strong> Science and Art. <br />
Pr<strong>of</strong>essor Benne^ Neiman, Coordinator 01
ARCH 2501 Syllabus TTU/COA -‐ fall 2011<br />
Task 01: Begin Research<br />
Instructor will assign a building from <strong>the</strong> list (each assigned building will be analyzed by 3-‐4 individual students).<br />
Ga<strong>the</strong>r informa5on about your building which should include <strong>the</strong> following (scan and/or Xerox):<br />
_Plan, Site Plan, Sec5on(s), and Eleva5ons<br />
_Photos <strong>of</strong> both interior and exterior<br />
_Conceptual model(s), drawing(s), diagram(s)<br />
_Text describing conceptual, <strong>the</strong>ore5cal or philosophical strategies<br />
Sketch diagrams should respond to <strong>the</strong> following ini5al ques5ons about <strong>the</strong> building:<br />
_Where is <strong>the</strong> primary entrance(s) Secondary entrance(s) (Both ‘building’ and ‘site’)<br />
_How do you circulate (Path)<br />
_Where do people ‘live’ Primary Place(s) (Place)<br />
_Public v. Private spaces<br />
_Where are <strong>the</strong> Servant spaces<br />
Task 02: Reconstruc0ons<br />
Reconstruct <strong>the</strong> plan and sec5on <strong>of</strong> <strong>the</strong> assigned building. Use digital means (Autocad, Rhino, or form•Z; and <br />
Adobe Illustrator for post-‐produc5on) to properly indicate both overall configura5ons and layers <strong>of</strong> informa5on to <br />
more clearly understand <strong>the</strong> par5culari5es <strong>of</strong> <strong>the</strong> project. Line weights, line types, poché, and nota5ons should be <br />
controlled and must read correctly. Drawings should be printed on 8.5”x11” or 11”x17” and plan and sec5on must <br />
be same scale. Include graphic scale, north arrow, and nota5ons. <br />
Task 03: Path, Place, Transi0on, Servant<br />
Iden5fy and extract <strong>the</strong> typology <strong>of</strong> spaces through a series <strong>of</strong> interpre5ve diagrams. Programming rela5onships <br />
should be tested. (place v. path/ place v. transi5on/ place v. servant/ etc.)<br />
PLACE is any major space that portrays a sense <strong>of</strong> definite loca5on and/or posi5on.<br />
PATH is any major transi5on space or place space that is direc5onal; <br />
such as corridor, connector, and passageway.<br />
TRANSITION is any space which act primarily as a joint or fastener; <br />
_a transi5on space ar5culates between dissimilar spaces or elements<br />
_a type <strong>of</strong> space which defines, separates, joins, or pauses<br />
_a separator space or linking space<br />
_juxtaposing spaces or elements <strong>of</strong> contras5ng character<br />
_juxtaposing spaces or elements <strong>of</strong> con5nuous character<br />
SERVANT is any space that is func5onal support for <strong>the</strong> primary facility needs. <br />
_ serves places, paths, and transi5on spaces<br />
_storage spaces<br />
_mechanical voids, electrical closets, plumbing chases, etc. <br />
_space occupied by structural elements, built-‐in elements, bathrooms, etc.<br />
Pr<strong>of</strong>essor Benne^ Neiman, Coordinator 02
ARCH 2501 Syllabus TTU/COA -‐ fall 2011<br />
Task 04: ‘Three Components <strong>of</strong> Architecture’ <br />
Develop a series <strong>of</strong> diagrams which denote an understanding <strong>of</strong> <strong>the</strong> issues described within <strong>the</strong> list <strong>of</strong> <strong>the</strong> ‘Three <br />
Components <strong>of</strong> Architecture’:<br />
(1) SIZE and SHAPE: <br />
_What is <strong>the</strong> scale or rela5ve scale <br />
_Primary geometric influences from squares, rectangles, circles, ellipses, curves, cubes, solids, etc<br />
_propor5oning systems<br />
(2) TREATMENT:<br />
_In what ways can you manipulate <strong>the</strong>se sizes and shapes<br />
_opacity, transparency, translucency, reflec5vity <br />
_illumina5on (affects <strong>of</strong> natural and ar5ficial light)<br />
_light-‐dark rela5onships (contrast)<br />
_visual density, thickness or thinness<br />
(3) ORIENTATION: <br />
_How do you posi5on <strong>the</strong> sizes and shapes<br />
_placement, displacement, edge (periphery) v. center (core)<br />
_field (surface) v. system (frame)<br />
_proximity & juxtaposi5ons<br />
_building to ground rela5onships: in ground, on ground, above ground<br />
_building to sky rela5onships<br />
_building to context rela5onships: foreground, middle ground, background rela8onships<br />
_figure/ground rela5onship<br />
_external, internal, & inters55al rela5onships<br />
_What is <strong>the</strong> approach to a size or shape within exis5ng condi5ons<br />
_What is <strong>the</strong> direc5onality, redirec5on, and/or reversal<br />
_Cardinal exposure; north, south, east, west<br />
_orthogonal (horizontal & ver5cal) and/or diagonal<br />
_ up/down, leC/right, front/back<br />
_longitudinal v. transverse<br />
_details, joinery, connec5vity <br />
Task 05: Diagramming by Reverse Design (plan, axonometric, isometric, oblique, sec5on, etc)<br />
Based on previous interpreta5ons and conceptual extrac5ons, a series <strong>of</strong> analy5cal developments through ideas <strong>of</strong> <br />
‘reverse design’ are to be conducted by, but not limited to, <strong>the</strong> following cri5cal defini5ons:<br />
_Solid v. Void (posi5ve and nega5ve)<br />
_Surfaces (horizontal, ver5cal, and diagonal; posi5ve and nega5ve)<br />
_Volumes (posi5ve and nega5ve)<br />
_Massing (actual and conceptual)<br />
_Constants & Variables <br />
_constants: a series <strong>of</strong> clues, cues, signals, datum, reference points, underlying structure, or framework.<br />
_variables: <strong>the</strong> poten5al op5ons, choices, or <strong>the</strong>ma5c elabora5ons within a given framework.<br />
_Conceptual Transla5on Diagrams<br />
_Reverse Designing (influences from site, program, and concept)<br />
Pr<strong>of</strong>essor Benne^ Neiman, Coordinator 03
ARCH 2501 Syllabus TTU/COA -‐ fall 2011<br />
Design Analysis List<br />
Project Architect Date LocaDon<br />
1 Koshino residence Ando, Tadao 1979-‐81 Ashiya, Hyogo, Japan,<br />
2 Barragan House Barragan, Luis 1947 Mexico City, Mexico<br />
3 Single Family House Bo^a, Mario 1972 Riva San Vitale, Ticino, Switzerland<br />
4 Eames House (CSH No.8) Eames, Charles and Ray 1949 Pacific Palisades, CA<br />
5 House X Eisenman, Peter 1975 Bloomfield Hills, Michigan<br />
6 Glenburn House Godsell, Sean 2007 Glenburn, Victoria, Australia<br />
7 Peninsula House Godsell, Sean 2002 Mornington Peninsula, Victoria, Australia<br />
8 E-‐1027 House Gray, Eileen 1929 Roquebrune Cap Mar5n<br />
9 Bye House (Wall House) Hejduk, John 1970 project; Groningen, Ne<strong>the</strong>rlands<br />
10 Villa Dall'Ava Koolhaas, Rem 1991 St. Cloud, France<br />
11 Bordeaux House Koolhaas, Rem 1998 Bordeax, France<br />
12 Villa Savoye Le Corbusier 1929 Poissy, France<br />
13 Ozenfant's Studio Le Corbusier 1922 Paris<br />
14 Casa Malaparte Libera, Adalberto, et al 1936-‐40 Isle <strong>of</strong> Capri, Italy<br />
15 Rach<strong>of</strong>sky House Meier, Richard 1996 Dallas, Texas<br />
16 Neugebauer House Meier, Richard 1998 Naples, Florida<br />
17 Farnsworth House Mies van der Rohe, Ludwig 1945-‐51 Plano, Il<br />
18 Crawford House Morphosis 1990 Montecito, California<br />
19 Lovell Health House Neutra, Richard 1927 Los Angeles<br />
20 Kings Road House Schindler, R. M. 1922 Hollywood (CA)<br />
21 Lovell Beach House Schindler, R. M. 1925 Newport Beach (CA)<br />
22 Plum House Sejima, Kazuyo 2003 Tokyo, Japan<br />
23 Robie House Wright, Frank Lloyd 1909 Chicago, Illinois<br />
Pr<strong>of</strong>essor Benne^ Neiman, Coordinator 04
ARCH 2501 Syllabus TTU/COA -‐ fall 2011<br />
Suggested Sources (sDll ediDng)<br />
Banham, Reyner. <strong>The</strong>ory and Design in <strong>the</strong> First Machine Age. New York: Praeger, 1967.<br />
Blundell Jones, Peter, and Eamonn Canniffe. Modern Architecture Through Case Studies 1945 to 1990. Oxford: Architectural, <br />
2007.<br />
Blundell-‐Jones, Peter. Modern Architecture Through Case Studies. Oxford: Architectural Press, 2002.<br />
Blundell-‐Jones, Peter. Modern Architecture through Case Studies. Oxford: Architectural, 2002. Print.<br />
Colquhoun, Alan. Modern Architecture. Oxford history <strong>of</strong> art. Oxford: Oxford University Press, 2002.<br />
Eisenman, Peter. Eisenman Architects: Selected and Current Works. Mulgrave, Vic: Images Pub. Group, 1995.<br />
Eisenman, Peter. Houses <strong>of</strong> Cards. Oxford: Oxford University Press, 1987.<br />
Frampton, Kenneth. Modern Architecture: A Cri5cal History. World <strong>of</strong> art. London: Thames and Hudson, 1992.<br />
Frank, Suzanne S., and Peter Eisenman. Peter Eisenman's House VI: <strong>The</strong> Client's Response. New York: Whitney Library <strong>of</strong> Design, 1994.<br />
H<strong>of</strong>fmann, Donald, and Frank Lloyd Wright. Frank Lloyd Wright's Robie House: <strong>the</strong> Illustrated Story <strong>of</strong> an Architectural Master-piece.<br />
New York: Dover Publ., 1984. Print.<br />
Koolhaas, Rem. OMA Rem Koolhaas living, vivre, Leben. Bordeaux, France: Arc en rêve centre d'architecture, 1998.<br />
Lambert, Phyllis, et al. Mies in America. New York: Harry N. Abrams, 2001.<br />
Le Corbusier, Pierre Jeanneret, Max Bill, and Willy Boesinger. Le Corbusier: Oeuvre Complète. Zurich: Les Edi5ons D'Architec-ture,<br />
1946.<br />
Ledoux, Claude Nicolas. Architecture De C.N. Ledoux. Princeton, N.J.: Princeton Architectural Press, 1983.<br />
März, Roland. Neue Na5onalgalerie Berlin. München [u.a.]: Prestel, 2008. Print.<br />
McCarter, Robert. Fallingwater: Frank Lloyd Wright. London: Phaidon, 1994. Print.<br />
Meier, Richard, and Kenneth Frampton. Richard Meier. Milano: Electa Architecture, 2003. Print.<br />
Meier, Richard, and Stan Allen. Richard Meier, Architect. New York: Monacelli, 1999. Print.<br />
Meier, Richard. Richard Meier Houses and Apartments. New York: Rizzoli, 2007. Print.<br />
Noever, Peter, and Peter Eisenman. Peter Eisenman: Barefoot on White-‐Hot Walls. Os~ildern-‐Ruit: Hatje Cantz, 2005.<br />
Riley, Terence, and Barry Bergdoll. Mies in Berlin. New York: Museum <strong>of</strong> Modern Art, 2003.<br />
Riley, Terence. <strong>The</strong> Un-‐Private House. New York: Museum <strong>of</strong> Modern Art, 1999.<br />
Roop, Guy, Franca Parisi Baslini, and Anna Pressi. Villas & Palaces <strong>of</strong> Andrea Palladio, 1508-‐1580. Milano: Ar5 Grafiche <br />
Francesco Ghezzi, 1968.<br />
Scully, Vincent, Renato Cevese, Michael Graves, and Gian Antonio Golin. <strong>The</strong> Villas <strong>of</strong> Palladio. Boston: Li^le, Brown, 1992.<br />
Semenzato, Camillo. <strong>The</strong> Rotonda. Italy: Pasqualo^o-‐Schio, 1980.<br />
Vandenberg, Maritz, and Van Mies. New Na5onal Gallery, Berlin: Ludwig Mies Van Der Rohe. London: Phaidon, 1998. Print.<br />
Weintraub, Alan, Kathryn Smith, and Frank Lloyd Wright. Frank Lloyd Wright: American Master. New York: Rizzoli, 2009. Print.<br />
Weston, Richard. Key Buildings <strong>of</strong> <strong>the</strong> Twen5eth Century: Plans, Sec5ons, and Eleva5ons. New York: W.W. Norton, 2004.<br />
Weston, Richard. Key Houses <strong>of</strong> <strong>the</strong> Twen5eth Century: Plans, Sec5ons, and Eleva5ons. New York: W.W. Norton, 2004.<br />
Wundram, Manfred, Thomas Pape, and Paolo Marton. Andrea Palladio 1508-‐1580: Architect between <strong>the</strong> Renaissance and <br />
Baroque. Köln: Taschen, 2008.<br />
Pr<strong>of</strong>essor Benne^ Neiman, Coordinator 05


