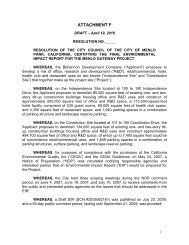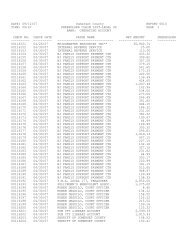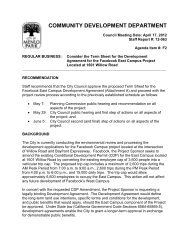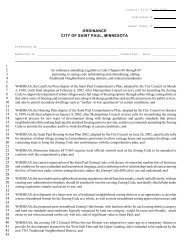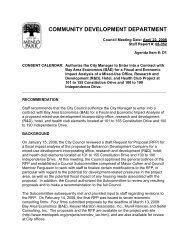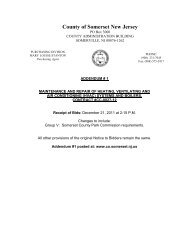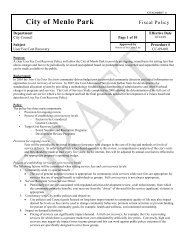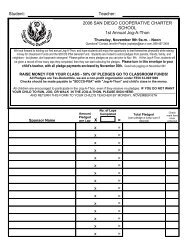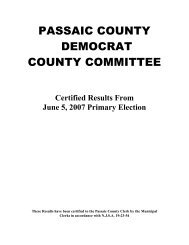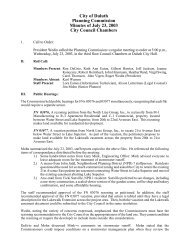City of Duluth Planning Commission Minutes of Tuesday - GovDelivery
City of Duluth Planning Commission Minutes of Tuesday - GovDelivery
City of Duluth Planning Commission Minutes of Tuesday - GovDelivery
Create successful ePaper yourself
Turn your PDF publications into a flip-book with our unique Google optimized e-Paper software.
<strong>City</strong> <strong>of</strong> <strong>Duluth</strong><br />
<strong>Planning</strong> <strong>Commission</strong><br />
<strong>Minutes</strong> <strong>of</strong> <strong>Tuesday</strong>, January 10, 2006<br />
<strong>City</strong> Council Chambers<br />
I. Call to Order:<br />
President Rand called the <strong>Planning</strong> <strong>Commission</strong>s regular meeting to order at 5 p.m., <strong>Tuesday</strong>,<br />
January 10, 2006, in the third floor Council Chambers <strong>of</strong> <strong>Duluth</strong> <strong>City</strong> Hall and explained the<br />
procedure to the public audience.<br />
II.<br />
Roll Call:<br />
Members Present: Mike Akervik, Mindy Appold, Alan Beaulier, RuthAnn Eaton,<br />
Gilbert Harries, Joan Morrison, Heather Rand, David Sarvela, Virgil Swing, John Vigen,<br />
Roger Wedin.<br />
Members Absent Excused: Carol Thomson<br />
Staff Present: Kyle Deming, Chuck Froseth, Alison Lutterman, Cherie Merritt, Jim<br />
Mohn<br />
III.<br />
Public Hearings<br />
A. FN 06001 Petition by David Sackette for a Street Name Change for that portion <strong>of</strong><br />
Denim Drive in the Plat <strong>of</strong> Sackette Addition to <strong>Duluth</strong>. ND4<br />
Staff Recommendation for <strong>Planning</strong> <strong>Commission</strong> action by Chuck Froseth: Mr. Froseth encouraged<br />
viewing <strong>of</strong> the Staff Report <strong>of</strong> record for previous history, which he stated is quite lengthy and also<br />
for interested parties in favor or opposed who were not able to be at the meeting.<br />
Mr. Froseth recommended denial <strong>of</strong> the petition request to change the name to Wisteria Lane as<br />
there is no public benefit along with the potential for confusion for the provision <strong>of</strong> public and<br />
emergency services.<br />
Questions <strong>of</strong> Staff: The question arose as to whether the applicant was asking to rename all <strong>of</strong><br />
Denim Drive to Wisteria Lane, to which Mr. Froseth stated just part <strong>of</strong> Denim was being requested<br />
as a name change. Ms. Lutterman added that when a final plat was approved in 2005 the<br />
approved extension <strong>of</strong> Denim Street is Denim Drive and all streets on a final plat must have a<br />
name.<br />
Applicant, David Sakette <strong>of</strong> 1823 Anderson Street came before the <strong>Commission</strong>: Mr. Sakette<br />
clarified the issue <strong>of</strong> Denim St and Drive being two different places and that one is east/west and<br />
one is north/south. At the time <strong>of</strong> platting, Denim Drive was named drive because it was an<br />
opposite direction <strong>of</strong> the existing Denim Street. Now that the platting is completed it is Mr.<br />
Sakettes desire to change the name <strong>of</strong> that part <strong>of</strong> Denim which is Drive to Wisteria Lane.<br />
Chuck Urness (friend), 4408 W 8 th Street, came before the <strong>Commission</strong> to speak in favor: Mr.<br />
Urness informed the <strong>Commission</strong> had has been involved for the past 20 years with the Sakettes on<br />
the piece <strong>of</strong> land under discussion. Mr. Sakette named Denim Drive in the past and now wants to<br />
change it and also that Mr. Sakette wants the cul de sac developed and has been dealing with it 20<br />
years.<br />
MOTION: Beaulier/Eaton - To approve a petition by David Sackette for a Street Name Change for<br />
1<br />
1/10/06 PC Mtg
that portion <strong>of</strong> Denim Drive in the Plat <strong>of</strong> Sackette Addition to <strong>Duluth</strong>.<br />
Motion carried with one opposed (Swing).<br />
B. FN 06002 Application by Daniel Williams for Release <strong>of</strong> Tax Forfeited Property from<br />
Withheld from Sale Classification for <strong>Duluth</strong> Proper 2 nd Division, Block 157, Lot 321<br />
(Parcel ID 1220-03950), A 50 X 150 foot (7500 sq ft) lot. ND3<br />
Staff Recommendation for <strong>Planning</strong> <strong>Commission</strong> action by Kyle Deming: There seems to be little<br />
public benefit to holding onto this individual parcel. Applicant owns land around the<br />
area/adjacent to - allow the parcel to be reclassified so it could be sold through auction. Applicant<br />
could then put a bid in. Mr. Deming recommended reclassifying to "Non-Conservation" the<br />
requested parcel.<br />
MOTION: Harries/Akervik - To approve an application by Daniel Williams for Release <strong>of</strong> Tax<br />
Forfeited Property from Withheld from Sale Classification for <strong>Duluth</strong> Proper 2 nd Division, Block<br />
157, Lot 321 (Parcel ID 1220-03950), A 50 X 150 foot (7500 sq ft) lot.<br />
Motion carried unanimously.<br />
C. FN 06003 Application by Ayres Associates on behalf <strong>of</strong> the <strong>City</strong> Engineering Division<br />
for WRMO special use permit for 2006 <strong>City</strong> <strong>of</strong> <strong>Duluth</strong> Street Improvement Program for<br />
locations on Maple Grove Road between Joshua Avenue and Swan Lake Road. ND4<br />
Staff Recommendation for <strong>Planning</strong> <strong>Commission</strong> action by Jim Mohn: Mr. Mohn explained that<br />
5147 square feet <strong>of</strong> wetlands were found and that amount requires mitigation. He mentioned the<br />
Tech Evalution Panel (TEP) couldnt evaluate the area under discussion completely because <strong>of</strong><br />
current weather conditions. However, they are confident the number is accurate.<br />
Mr. Mohn recommended the variance and special use permit be approved subject to the following<br />
conditions:<br />
1. That the wetland delineation and mitigation plan be approved by the Technical<br />
Evaluation Panel. Mr. Mohn added a note that there are existing wetlands adjacent to and<br />
near the project corridor which may qualify for "mitigation credit" with the creation <strong>of</strong><br />
"wetland conservation easements." This would be subject to acceptance by the Board <strong>of</strong><br />
Water & Soil Resources and the U.S. Army Corps <strong>of</strong> Engineers. This option should be<br />
investigated prior to the completion <strong>of</strong> the WCA permit and the TEP evaluation and<br />
approval <strong>of</strong> the mitigation plan.<br />
MOTION: Harries/Eaton - To approve an application by Ayres Associates on behalf <strong>of</strong> the <strong>City</strong><br />
Engineering Division for WRMO special use permit for 2006 <strong>City</strong> <strong>of</strong> <strong>Duluth</strong> Street Improvement<br />
Program for locations on Maple Grove Road between Joshua Avenue and Swan Lake Road.<br />
The motion carried unanimously.<br />
D. FN 06004 Application by Daniel Maddy on behalf <strong>of</strong> Marick Development Inc. for<br />
WRMO variance request for a reduced Setback <strong>of</strong> 20' front yard and 15' one sideyard<br />
and 20' the other sideyard from the Ordinary Highwater Mark <strong>of</strong> Superior Bay for a<br />
property located at 3129 Minnesota Avenue. CF ND5<br />
Staff Recommendation for <strong>Planning</strong> <strong>Commission</strong> action by Chuck Froseth: Mr. Froseth informed<br />
the <strong>Commission</strong> they had a revised staff report on the table. He apologized for the late receiving <strong>of</strong><br />
2<br />
1/10/06 PC Mtg
the staff report but explained that a meeting with staff and legal counsel wasnt able to happen<br />
earlier. Mr. Froseth went on to say at first look the location seemed fine but as it was looked at<br />
further, it was discovered not just one setback was involved but two, for that particular spot. He<br />
posed the query <strong>of</strong> what is the hardship but without a variance, the owner cant build. It was Mr.<br />
Froseths pr<strong>of</strong>essional opinion the property cant be rendered useless and that the <strong>City</strong> <strong>of</strong> <strong>Duluth</strong><br />
harbor gives a unique situation to deal with. In research Mr. Froseth looked at what is reasonable<br />
- as some kind <strong>of</strong> setback is needed. This owner had gone to the Board <strong>of</strong> Zoning Appeals,<br />
received a denial <strong>of</strong> hardship in July, 2005, which was subsequently reversed by the <strong>City</strong> Council.<br />
est. Mr. Froseth was recommending at least 20' from the ordinary high water mark.<br />
Questions <strong>of</strong> Staff: <strong>Commission</strong> Harries posed the question as to what would be a guestimate <strong>of</strong><br />
what would be allowed if there were no variances other than the setback, to which Mr. Froseth<br />
responded approximately 600 square feet. Further discussion ensued regarding setbacks, single<br />
family versus duplex, footage <strong>of</strong> lot under water, question <strong>of</strong> rendering or not rending the<br />
property useless, more square footage than was originally there, question as to whether there<br />
could be litigation if the <strong>Commission</strong> denies since Building Safety issued permits and owner tore<br />
down the building based on such permits.<br />
Ms. Lutterman addressed the final query by informing the <strong>Commission</strong> that a building permit<br />
issued in error by the Building Safety Division cannot be used by the petitioner as a hardship.<br />
This decision was made by the courts in a previous case. The owner had supplied a site map<br />
which erroneously showed an incorrect high water mark and once the error was discovered, the<br />
Building Safety Division put a Stop Work out on the project.<br />
Dan Maddy, Fryberger, Buchanan, Smith & Frederick, P.A.speaking on behalf <strong>of</strong> applicant,<br />
Marick Development, came before the <strong>Planning</strong> <strong>Commission</strong>: Mr. Maddy informed the<br />
<strong>Commission</strong> he felt the Board <strong>of</strong> Zoning Appeals denied the variance because they felt it wasnt a<br />
reasonable use. Also, his and the applicants opinion is that this development will not have a<br />
negative impact on the neighborhood. Mr. Maddy mentioned that the deck shown in the drawing<br />
doesnt count in setback or impervious surface and that impervious pavers were previously<br />
approved. He also<br />
mentioned the porch shown in the drawing doesnt count in footage, according to the city zoning<br />
coordinator.<br />
In further discourse Mr. Maddy mentioned permitted use, meeting certain characteristics such as<br />
looking like a single family home, consistency <strong>of</strong> footage along the shore, reasonable use isnt felt<br />
to be there if not approved, the information <strong>of</strong> DNR setting statutes for city and for county.<br />
Hardship: reasonable, unique, essential character <strong>of</strong> the local.<br />
Mr. Maddy defined reasonable use, uniqueness and essential character <strong>of</strong> the local as follows:<br />
Reasonable Use - there had been errors in record, however, overall use should still be there. Aerial<br />
photos <strong>of</strong> 1/200 were viewed and researched <strong>of</strong> which 75% found to be close to shoreland, with<br />
only 4 were greater than 50' from the shoreline. The property immediately south <strong>of</strong> this property<br />
is 25' from shoreline. Uniqueness - having water around three sides is unique. Essential character<br />
<strong>of</strong> the local: the proposed two family dwelling wont change the character <strong>of</strong> the<br />
neighborhood/local. New buildings are replacing old buildings which were in need <strong>of</strong><br />
repair/replacement. Mr. Maddy ended by saying he and the applicant respect the staff 20'<br />
recommendation but ask for more.<br />
Discussion: Questions were brought up by <strong>Commission</strong>ers regarding whether the <strong>City</strong> Council<br />
didnt know the set back wasnt enough, whether the architectural drawing is consistent with the<br />
3<br />
1/10/06 PC Mtg
neighborhood, what about elevations, architectural style, garages, a question <strong>of</strong> true square<br />
footage, not being able to fill in with so much <strong>of</strong> the owned land under water, etc. Mr. Maddy<br />
replied there is a cupola at the top, but a height variance isnt being asked for, there are tuckunder<br />
garages, the dwelling could be built out to the point <strong>of</strong> navigation, which is where the DNR gets<br />
involved. Mr. Maddy made the comment he was unaware <strong>of</strong> any recent permits to allow such fill<br />
situations, to which Jim Mohn made the comment that one permit was issued in the past 20 years,<br />
for the motel next to the slip.<br />
Further questions regarding measurement delineation, question <strong>of</strong> 3 story fitting in with character<br />
<strong>of</strong> local, has the development corporation/applicant owned the property for a long time, etc.. Mr.<br />
Maddy responded that the surveyor had noted 103' to 102' along backside, height will be within<br />
code and plans werent included to the <strong>Planning</strong> <strong>Commission</strong> because <strong>City</strong> Council already<br />
approved structure/height, etc. and the developer, who lives in St. Cloud, had another<br />
commitment so couldnt attend. Mr. Maddy added that the current owner bought the property<br />
over one year ago with the intention <strong>of</strong> redevelopment.<br />
Public Testimony:<br />
Joel Anderson, 3134 Minnesota Avenue, spoke against: Mr. Anderson expressed concern about<br />
the size <strong>of</strong> the structure and parking issues.<br />
Keith McLaughlin 3123 Minnesota Avenue, spoke against: Mr. McLaughlin expressed concern<br />
regarding the size <strong>of</strong> the structure, the fact it would be a duplex, parking issues, errors and<br />
inaccuracies in submittals, setback issues and that in his opinion a single family home is felt to be a<br />
more reasonable use.<br />
Debra McLaughlin, 3123 Minnesota Avenue, spoke against: Ms. McLaughlin expressed<br />
concerning about the setbacks, <strong>City</strong> Council not receiving enough information, impervious surface,<br />
size <strong>of</strong> structure.<br />
Bruce Rutherford, 3205 Minnesota Avenue, spoke against: Mr. Rutherford concurs with the<br />
McLaughlins. He also expressed concerns <strong>of</strong> height, parking, etc. and would like to see<br />
clarification regarding DNR regulations.<br />
Mary Vanderford , 3229 Minnesota Avenue, spoke against: Ms. Vanderford expressed concern<br />
regarding 15' from one side from the water, and fitting into the character <strong>of</strong> the neighborhood and<br />
the fact at the time <strong>of</strong> the <strong>City</strong> Council meeting, it most likely wasnt known the land was tighter<br />
than they thought.<br />
Dawn Buck, 3105 Minnesota Avenue, spoke against: Ms. Buck expressed concern as to the size<br />
and the height.<br />
Jim Mohn <strong>of</strong>fered the comment that going into the bay and lake is a DNR issue as they have<br />
jurisdiction over that specific.<br />
Ted Buck, 3105 Minnesota Avenue, spoke against: Mr. Buck expressed concern with a duplex<br />
when there is already a triplex directly across the street and parking issues.<br />
When Mr. Froseth <strong>of</strong>fered the comment he didnt know why a permit would be issued if a duplex<br />
wasnt allowed with a triplex nearby, Ms. Lutterman <strong>of</strong>fered the information that there are<br />
situations at time whereby a previous owner could have altered a structure in the past as an illegal<br />
duplex or triplex, with the structure possibly being created without benefit <strong>of</strong> permit.<br />
4<br />
1/10/06 PC Mtg
Mr. Maddy added the comment that if court decisions in Minnesota are looked at and the fact <strong>City</strong><br />
Council had drawings in front <strong>of</strong> them, and the McLaughlin property received a variance <strong>of</strong> 25'<br />
feet back, he doesnt find the current situation inconsistent with what is common for the area.<br />
Further discussion amongst <strong>Commission</strong>ers, staff and legal counsel ensued as to the size <strong>of</strong> the<br />
building, reasonable use, uniqueness <strong>of</strong> character, height concerns, putting a duplex in an area <strong>of</strong><br />
triplex, R1 zone so 2 family would be allowed (Mr. Mohn read from the Zoning Code into record)<br />
within 300' <strong>of</strong> another duplex or multi within the same block so across the street is considered a<br />
different block.<br />
<strong>Commission</strong> Swing who is the <strong>Planning</strong> <strong>Commission</strong>s representative to the Board <strong>of</strong> Zoning<br />
Appeals said the BZA rejected the variance because hardship wasnt found and that a building<br />
60'x30' by 35' high was <strong>of</strong> great concern.<br />
Further discussion concerning what it is <strong>Planning</strong> <strong>Commission</strong> looks at such as standard code,<br />
allowable uses, what it is Council looks at, meeting duplex restrictions, impervious surface issues,<br />
the fact the applicant did have a grandfathered use previously, the possibility <strong>of</strong> a smaller<br />
structure, distance from water being a critical issue, view sheds, protection <strong>of</strong> the lake, aesthetics<br />
were considered by Board <strong>of</strong> Zoning Appeals.<br />
MOTION: Vigen/Appold - To deny an application by Daniel Maddy on behalf <strong>of</strong> Marick<br />
Development Inc. for WRMO variance request for a reduced Setback <strong>of</strong> 20' front yard and 15' one<br />
sideyard and 20' the other sideyard from the Ordinary Highwater Mark <strong>of</strong> Superior Bay for a<br />
property located at 3129 Minnesota Avenue<br />
Motion carried, 1 opposed (Widen).<br />
<strong>Commission</strong>er Eaton stated she would like to suggest staff do a position paper to Council if taken<br />
to council for appeal as they should understand what the <strong>Planning</strong> <strong>Commission</strong> has gone through<br />
and the reason for the <strong>Commission</strong>s decision.<br />
IV. Consideration <strong>of</strong> minutes - December 13, 2005<br />
Motion: Eaton/Swing to approve as written.<br />
Approval <strong>of</strong> minutes was unanimous.<br />
V. Communications<br />
President Rand <strong>of</strong>fered the information that the League <strong>of</strong> Women Voters would have a forum<br />
meeting on January 11, 2006 Comprehensive Plan, Wed. And then again in a couple <strong>of</strong> weeks.<br />
VI.<br />
Old Business<br />
A. FN 03123 Street Vacation Petition by DeGrio and Willoughby for Sumac Avenue<br />
between Page Street and Osage Street. JEM ND 4 Tabled 08/10/04<br />
Motion: Vigen/Beaulier - to bring <strong>of</strong>f table. Unanimous to motion.<br />
Staff Recommendation to <strong>Planning</strong> <strong>Commission</strong> by Jim Mohn: The petition, table August 10,<br />
2004, has gone through modifications, property owner changes, etc. which have led to<br />
reappearance before the <strong>Planning</strong> <strong>Commission</strong> at this point in time. Title needs to be cleared and<br />
5<br />
1/10/06 PC Mtg
enough footage allowed for a new septic system. The conclusion has been reached that a future<br />
need <strong>of</strong> right <strong>of</strong> way wont occur and it can be found to be useless. Mr. Mohn was <strong>of</strong> the opinion it<br />
was appropriate to recommend vacation at this time and that there wouldnt be a use.<br />
Applicant, Ron DeGrio 1415 West Page Street, came forward to address the <strong>Commission</strong>, in favor:<br />
He said thank you and that it had been an emotional issue as one property was his parents.<br />
MOTION: Eaton/Vigen - To approve a street vacation petition by DeGrio and Willoughby for<br />
Sumac Avenue between Page Street and Osage Street.<br />
Motion carried unanimously.<br />
B. FN 05117 A Concurrent Use Permit request from Eric and Deborah Ringsred to assume<br />
ownership and occupancy <strong>of</strong> the abandoned DTA shelter located in the public sidewalk<br />
near the alley on the east side <strong>of</strong> 2 nd Avenue E. The purpose is to utilize the shelter for<br />
the storage <strong>of</strong> materials from the Norshor Theater. ND 5 JEM Tabled 12/10/05<br />
Staff Recommendation by Jim Mohn: Leave on Table.<br />
C. FN 05121 A C5 Plan Review Request from Steve Filipovich for a 6,000 sq.ft. retail<br />
building to be located at 801 West Central Entrance, in the southeast corner <strong>of</strong> the<br />
Shopko parking lot. ND 4 JEM Tabled 12/10/05<br />
Staff Recommendation by Jim Mohn: A request by appellant/petitioner to leave on Table.<br />
VII.<br />
Reports <strong>of</strong> Officers and Committees<br />
<strong>Commission</strong> Swing reported that at the November Board <strong>of</strong> Zoning Appeals meeting that<br />
action <strong>of</strong> note was to reduce parking requirements at 2102 E Superior Street, which had<br />
been a difficult property for neighbors. The BZA unanimously agreed to reduce parking<br />
requirements.<br />
A. FN 06005 Review <strong>of</strong> the December 14, 2005 list <strong>of</strong> tax forfeited lands reclassified to<br />
Non-Conservation status by the County Board. KD<br />
President Rand reported that the Tax Forfeit Committee (Appold, Wedin, Rand, Harries) had met<br />
at 4:00 p.m. with Kyle Deming and unanimously concurred with staffs recommendation.<br />
Tract #: Reason for objection to reclassification:<br />
Tracts #1 &2 Needed to protect steep slope down to Keene Creek (a trout stream).<br />
Tract #3<br />
Tract #5<br />
Tract #8<br />
This parcel when combined with TF land to the south makes 10 acres that may<br />
have an important public purpose as a result <strong>of</strong> the Comprehensive Plan. There is a<br />
lack <strong>of</strong> park land in this part <strong>of</strong> <strong>Duluth</strong> Heights and we may need it for such.<br />
East Branch <strong>of</strong> Chester Creek (a trout stream) flows through this parcel (stream<br />
protection) and this may be a future park/trail area along the creek.<br />
Retain Lots 26-28 (the south lots) to protect Stewart Creek (a trout stream) that<br />
flows through the lots. Also, a sanitary sewer crosses these lots. Allow the<br />
reclassification <strong>of</strong> Lot 23 (the north lot).<br />
6<br />
1/10/06 PC Mtg
Tracts #11 The area south <strong>of</strong> Burning Tree Road needs to be studied to<br />
13, 14, 15 determine future land uses, utility and road corridors to insure orderly<br />
development. Will likely need to dedicate an east-west road corridor through this area.<br />
Tract #12<br />
Retain the part east <strong>of</strong> Getchell Road to protect Keene Creek (a trout stream) and<br />
its associated wetlands and tributary. WLSSD sanitary sewer interceptor crosses the<br />
east part. Allow the reclassification <strong>of</strong> the part west <strong>of</strong> Getchell Road.<br />
MOTION: Eaton/Beaulier - to accept review <strong>of</strong> the December 14, 2005 list <strong>of</strong> tax forfeited lands<br />
reclassified to Non-Conservation status by the County Board.<br />
Motion carried unanimously.<br />
VIII.<br />
New Business<br />
Ruth Ann Eaton and Heather Rand will be recommended by Mayor Bergson for reappointment<br />
and there may be a new appointee after the Council meeting <strong>of</strong><br />
January 23, 2006 as replacement <strong>of</strong> the empty slot left when Jeanne Koneczny resigned.<br />
IX.<br />
Other Business<br />
President Rand: Housekeeping issue - WEB site member list contact information - a few need to<br />
report their wishes yet.<br />
Alison Lutterman: Discussion was had with Dan Maddy regarding the tabled issue <strong>of</strong> FN 05121,<br />
(Steve Filipovich) and the applicant if in favor <strong>of</strong> the table and the time line. Ms. Lutterman<br />
explained that as <strong>of</strong> January 10, 2006 the counting <strong>of</strong> days will stop and the <strong>Planning</strong> <strong>Commission</strong><br />
has it back on the agenda, the matter will be back on the clock for time line from that point on.<br />
Ms. Lutterman also reminded the <strong>Commission</strong> they have an organizational meeting in February<br />
per their Bylaws and may wish to develop a Nominating Committee. When Jim Mohn informed<br />
the <strong>Commission</strong> there were no matters to be heard at the January 25, 2006 meeting, a Nominating<br />
Committee <strong>of</strong> <strong>Commission</strong>ers Appold, Beaulier and Eaton was formed.<br />
<strong>Commission</strong>ers expressed interest in Brown Bag discussion regarding concern <strong>of</strong> same issues<br />
coming up over the years, aesthetics and view corridors through Comp Plan Committee, giving<br />
specific reasons to <strong>City</strong> Council as to why the <strong>Commission</strong> did what they did by presenting<br />
detailed reports/resolutions/ordinances to Council, sign ordinance, etc.<br />
X. Adjournment.<br />
President Rand adjourned the January 10, 2006 regular meeting <strong>of</strong> the <strong>Planning</strong> <strong>Commission</strong> at<br />
7:30 p.m.<br />
Sincerely,<br />
7<br />
1/10/06 PC Mtg
Robert J. Bruce<br />
Secretary<br />
Jim Mohn<br />
Senior Planner<br />
RJB: JEM:cm<br />
8<br />
1/10/06 PC Mtg




