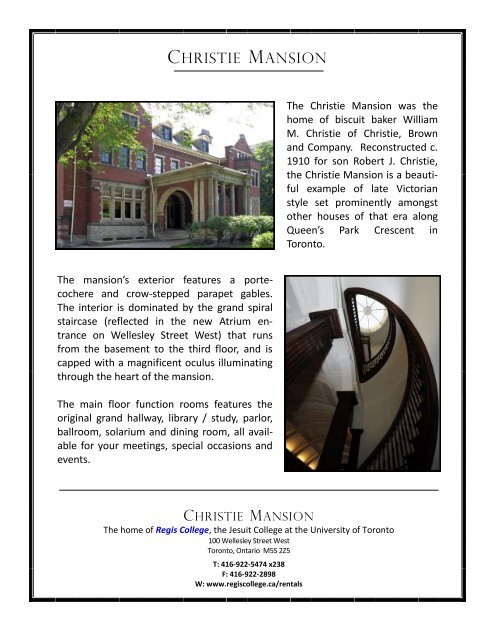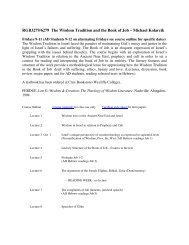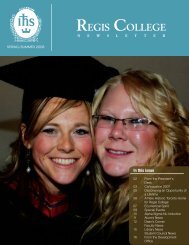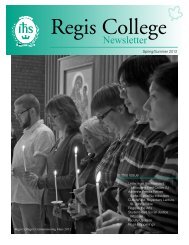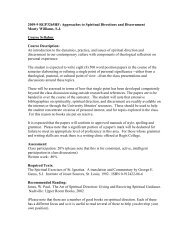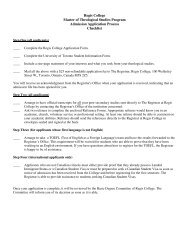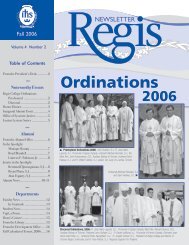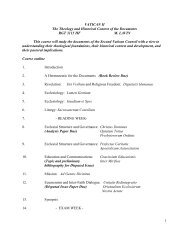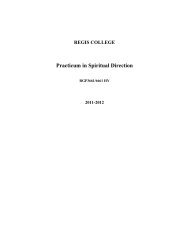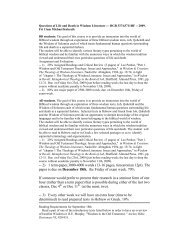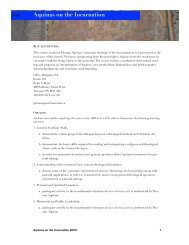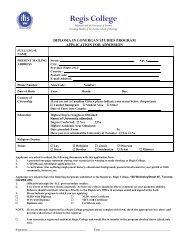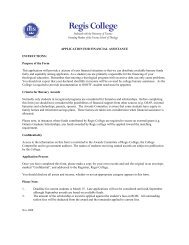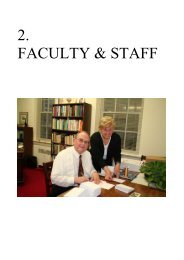CHRISTIE MANSION - Regis College
CHRISTIE MANSION - Regis College
CHRISTIE MANSION - Regis College
Create successful ePaper yourself
Turn your PDF publications into a flip-book with our unique Google optimized e-Paper software.
<strong>CHRISTIE</strong> <strong>MANSION</strong><br />
The Christie Mansion was the<br />
home of biscuit baker William<br />
M. Christie of Christie, Brown<br />
and Company. Reconstructed c.<br />
1910 for son Robert J. Christie,<br />
the Christie Mansion is a beautiful<br />
example of late Victorian<br />
style set prominently amongst<br />
other houses of that era along<br />
Queen’s Park Crescent in<br />
Toronto.<br />
The mansion’s exterior features a portecochere<br />
and crow-stepped parapet gables.<br />
The interior is dominated by the grand spiral<br />
staircase (reflected in the new Atrium entrance<br />
on Wellesley Street West) that runs<br />
from the basement to the third floor, and is<br />
capped with a magnificent oculus illuminating<br />
through the heart of the mansion.<br />
The main floor function rooms features the<br />
original grand hallway, library / study, parlor,<br />
ballroom, solarium and dining room, all available<br />
for your meetings, special occasions and<br />
events.<br />
<strong>CHRISTIE</strong> <strong>MANSION</strong><br />
The home of <strong>Regis</strong> <strong>College</strong>, the Jesuit <strong>College</strong> at the University of Toronto<br />
100 Wellesley Street West<br />
Toronto, Ontario M5S 2Z5<br />
T: 416-922-5474 x238<br />
F: 416-922-2898<br />
W: www.regiscollege.ca/rentals
<strong>CHRISTIE</strong> <strong>MANSION</strong><br />
THE MAIN FLOOR FUNCTION ROOMS<br />
Goupil Foyer is a grand hall with a majestic barrel vaulted ceiling, oak paneling<br />
and flooring and a formal fireplace.<br />
Classroom A is the library / study with built in oak cabinets and paneling. The<br />
coffered ceiling and magnificent fireplace anchors the room.<br />
Classroom B is the front parlor / sitting room with intricate cornicing, a charming<br />
fireplace and lovely views of Queen’s Park Crescent. This room has a secondary<br />
door which leads to Classroom C.
<strong>CHRISTIE</strong> <strong>MANSION</strong><br />
THE MAIN FLOOR FUNCTION ROOMS<br />
Classroom C is the large ballroom with floor to ceiling wainscoting, soaring<br />
heights to the ornate ceiling plasterwork, and an opulent fireplace. This room<br />
also features glass paneled oak doors leading to the gracious solarium and dining<br />
room.<br />
The Solarium is adorned with light with its skylights and large vaulted windows<br />
which features the marble flooring. The double glass doors leads into the<br />
former dining room now used as the Central Lounge area.<br />
The Central Lounge has an elaborate cameo ceiling, oak floors and a marble<br />
fireplace, bringing warmth and timelessness to this inviting space.
<strong>CHRISTIE</strong> <strong>MANSION</strong>


