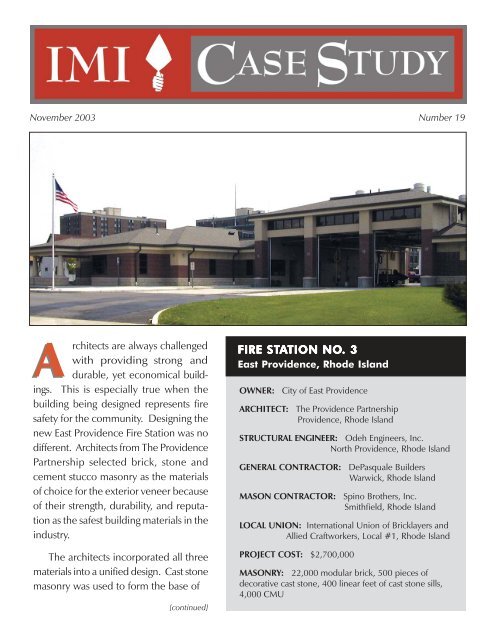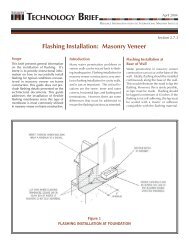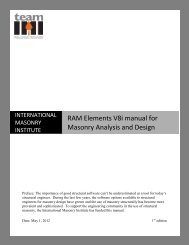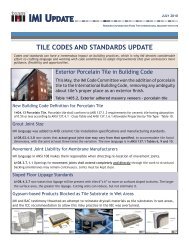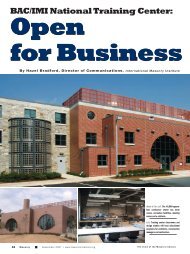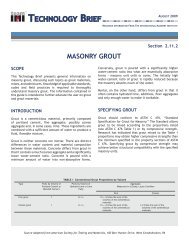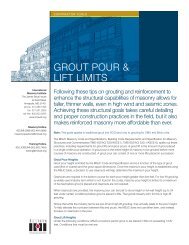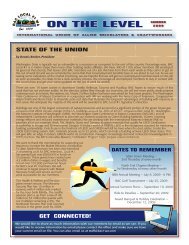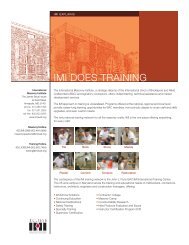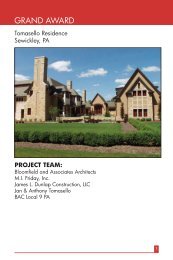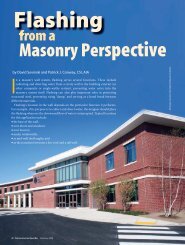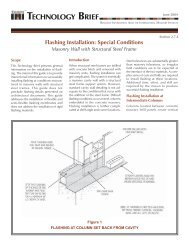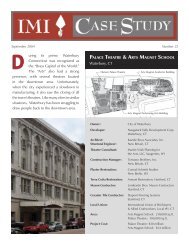Providence Fire Station Case Study - International Masonry Institute
Providence Fire Station Case Study - International Masonry Institute
Providence Fire Station Case Study - International Masonry Institute
You also want an ePaper? Increase the reach of your titles
YUMPU automatically turns print PDFs into web optimized ePapers that Google loves.
November 2003 Number 19<br />
A<br />
rchitects are always challenged<br />
with providing strong and<br />
durable, yet economical buildings.<br />
This is especially true when the<br />
building being designed represents fire<br />
safety for the community. Designing the<br />
new East <strong>Providence</strong> <strong>Fire</strong> <strong>Station</strong> was no<br />
different. Architects from The <strong>Providence</strong><br />
Partnership selected brick, stone and<br />
cement stucco masonry as the materials<br />
of choice for the exterior veneer because<br />
of their strength, durability, and reputation<br />
as the safest building materials in the<br />
industry.<br />
The architects incorporated all three<br />
materials into a unified design. Cast stone<br />
masonry was used to form the base of<br />
[continued]<br />
FIRE STATION TION NO. . 3<br />
East <strong>Providence</strong>, Rhode Island<br />
OWNER: City of East <strong>Providence</strong><br />
ARCHITECT: The <strong>Providence</strong> Partnership<br />
<strong>Providence</strong>, Rhode Island<br />
STRUCTURAL ENGINEER: Odeh Engineers, Inc.<br />
North <strong>Providence</strong>, Rhode Island<br />
GENERAL CONTRACTOR: DePasquale Builders<br />
Warwick, Rhode Island<br />
MASON CONTRACTOR: Spino Brothers, Inc.<br />
Smithfield, Rhode Island<br />
LOCAL UNION: <strong>International</strong> Union of Bricklayers and<br />
Allied Craftworkers, Local #1, Rhode Island<br />
PROJECT COST: $2,700,000<br />
MASONRY: 22,000 modular brick, 500 pieces of<br />
decorative cast stone, 400 linear feet of cast stone sills,<br />
4,000 CMU
Exterior Insulation<br />
Finish System<br />
Brick Veneer<br />
Joint Reinforcing &<br />
Ties<br />
Dampproofing<br />
Air Space<br />
Insulation<br />
Vertical Reinforcing<br />
Brick Projection<br />
Brick Header Course<br />
Bond Breaker<br />
Cast Stone Sill<br />
Cast Stone<br />
Mortar Drainage Net<br />
Flashing<br />
Weeps<br />
Figure 1<br />
Exterior Wall Section<br />
the building, and a cast stone sill was designed<br />
to create a transition from the stone units to<br />
the brick veneer. The brick veneer was comprised<br />
of a running bond with a header accent<br />
band and a projecting band course. The<br />
headers were aligned with the brick head<br />
joints. Brick piers and cement stucco were<br />
also used as design elements to provide<br />
aesthetic appeal. Tall brick piers with stone<br />
bases were built to support the high bay<br />
structure housing the fire trucks, and decorative<br />
columns and cast stone walls were<br />
designed to support the canopies at the<br />
station entrances. Loadbearing concrete<br />
masonry walls and piers were used to support<br />
the roof trusses and provide shear resistance<br />
for the large open truck bays.<br />
Composite Wall Piers were constructed of<br />
4” brick and 8” insulated, solid grouted CMU.<br />
The CMU were laid in an interlocking pattern<br />
and reinforced with #6 bars. Steel channels<br />
were grouted into the ends of the CMU to<br />
protect the piers from possible collision<br />
damage. The masonry piers provided the
Figure 2 - Composite Wall Piers<br />
Galvanized Steel Channel<br />
4” Brick<br />
8” Solid Grouted CMU with<br />
Insulated Cores and #6<br />
Reinforcing Bars<br />
Joint Reinforcement & Ties 8” o.c.<br />
(not shown for clarity)<br />
Sloped Reinforced Concrete<br />
Buttress and Precast Cap<br />
necessary mass to support the structure above the sectional overhead doors, while providing<br />
aesthetic relief to the North and South elevations. Matching precast caps covered the buttresses.<br />
The architects worked with structural engineer, David Odeh of Odeh Engineers, to assist in<br />
keeping down building costs. David and Mike Spino of Spino Brothers Mason Contractors worked<br />
closely with DePasquale Builders to ensure a quality masonry project.
<strong>Masonry</strong> was the natural choice for the East <strong>Providence</strong> <strong>Fire</strong> <strong>Station</strong>, as it not only meets<br />
the necessary structural requirements, but provides durability and fire resistance as well.<br />
For additional information on the project<br />
detailed in this IMI <strong>Case</strong> <strong>Study</strong>, contact:<br />
Richard Filloramo, Area Director of Market Development and Technical Services<br />
IMI New England Region<br />
225 Grandview Drive, Glastonbury, CT 06033<br />
Ph: (860) 659-5813 Fax: (860) 659-5884 rfilloramo@imiweb.org<br />
© IMI 2003. All Rights Reserved.<br />
TM<br />
<strong>International</strong><br />
<strong>Masonry</strong> <strong>Institute</strong><br />
42 East Street, Annapolis, MD 21401<br />
800-IMI-0988<br />
Fax 301-261-2855<br />
www.imiweb.org<br />
The <strong>International</strong> <strong>Masonry</strong> <strong>Institute</strong> is a labor/management<br />
cooperative serving the interests of the <strong>International</strong> Union<br />
of Bricklayers and Allied Craftworkers and the contractors<br />
who employ its members.<br />
The <strong>International</strong> <strong>Masonry</strong> <strong>Institute</strong> presents programs in<br />
four broad categories: apprenticeship and training, market<br />
development and technical services, research and development,<br />
and labor/management relations.<br />
To reach the IMI office nearest you in North America, call<br />
800.464.0988.


