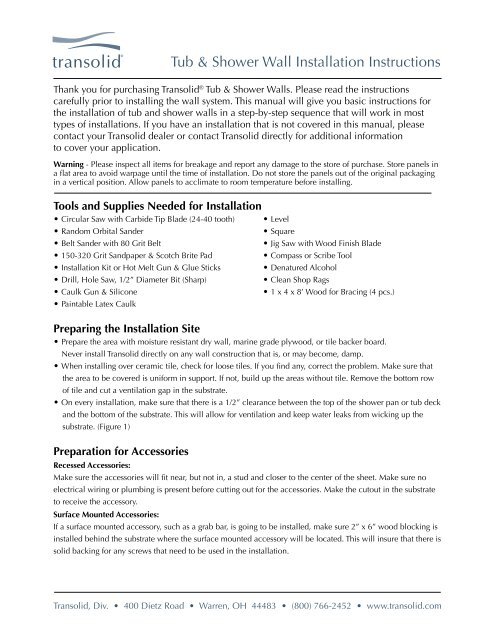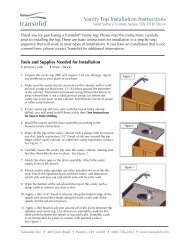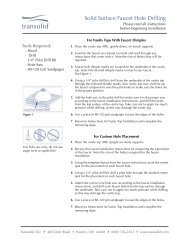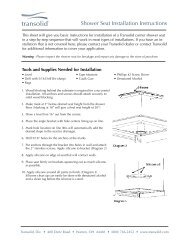Tub & Shower Wall Installation Instructions - Transolid
Tub & Shower Wall Installation Instructions - Transolid
Tub & Shower Wall Installation Instructions - Transolid
You also want an ePaper? Increase the reach of your titles
YUMPU automatically turns print PDFs into web optimized ePapers that Google loves.
<strong>Tub</strong> & <strong>Shower</strong> <strong>Wall</strong> <strong>Installation</strong> <strong>Instructions</strong><br />
Thank you for purchasing <strong>Transolid</strong> ® <strong>Tub</strong> & <strong>Shower</strong> <strong>Wall</strong>s. Please read the instructions<br />
carefully prior to installing the wall system. This manual will give you basic instructions for<br />
the installation of tub and shower walls in a step-by-step sequence that will work in most<br />
types of installations. If you have an installation that is not covered in this manual, please<br />
contact your <strong>Transolid</strong> dealer or contact <strong>Transolid</strong> directly for additional information<br />
to cover your application.<br />
Warning - Please inspect all items for breakage and report any damage to the store of purchase. Store panels in<br />
a flat area to avoid warpage until the time of installation. Do not store the panels out of the original packaging<br />
in a vertical position. Allow panels to acclimate to room temperature before installing.<br />
Tools and Supplies Needed for <strong>Installation</strong><br />
• Circular Saw with Carbide Tip Blade (24-40 tooth) • Level<br />
• Random Orbital Sander • Square<br />
• Belt Sander with 80 Grit Belt • Jig Saw with Wood Finish Blade<br />
• 150-320 Grit Sandpaper & Scotch Brite Pad • Compass or Scribe Tool<br />
• <strong>Installation</strong> Kit or Hot Melt Gun & Glue Sticks • Denatured Alcohol<br />
• Drill, Hole Saw, 1/2” Diameter Bit (Sharp) • Clean Shop Rags<br />
• Caulk Gun & Silicone • 1 x 4 x 8’ Wood for Bracing (4 pcs.)<br />
• Paintable Latex Caulk<br />
Preparing the <strong>Installation</strong> Site<br />
• Prepare the area with moisture resistant dry wall, marine grade plywood, or tile backer board.<br />
Never install <strong>Transolid</strong> directly on any wall construction that is, or may become, damp.<br />
• When installing over ceramic tile, check for loose tiles. If you find any, correct the problem. Make sure that<br />
the area to be covered is uniform in support. If not, build up the areas without tile. Remove the bottom row<br />
of tile and cut a ventilation gap in the substrate.<br />
• On every installation, make sure that there is a 1/2” clearance between the top of the shower pan or tub deck<br />
and the bottom of the substrate. This will allow for ventilation and keep water leaks from wicking up the<br />
substrate. (Figure 1)<br />
Preparation for Accessories<br />
Recessed Accessories:<br />
Make sure the accessories will fit near, but not in, a stud and closer to the center of the sheet. Make sure no<br />
electrical wiring or plumbing is present before cutting out for the accessories. Make the cutout in the substrate<br />
to receive the accessory.<br />
Surface Mounted Accessories:<br />
If a surface mounted accessory, such as a grab bar, is going to be installed, make sure 2” x 6” wood blocking is<br />
installed behind the substrate where the surface mounted accessory will be located. This will insure that there is<br />
solid backing for any screws that need to be used in the installation.<br />
<strong>Transolid</strong>, Div. • 400 Dietz Road • Warren, OH 44483 • (800) 766-2452 • www.transolid.com
Measuring for <strong>Installation</strong><br />
Leave the protective film on the panels until the walls<br />
are installed.<br />
1. Determine your desired wall panel height. Allow<br />
for a 1/16” gap between the panel and shower/tub<br />
base for a better silicone seal.<br />
2. Panels should be installed in the following order:<br />
Ceiling, Back wall, Side wall without plumbing and<br />
the plumbing wall.<br />
3. You may need to draw level and plumb lines on<br />
the wall to determine whether your shower pan or<br />
walls are out of square. Using the reference line<br />
and measuring from the lowest point on tub or<br />
widest point on the wall, determine how your<br />
panels will need to be cut. Transfer this data to the<br />
panels. (Figure 1)<br />
4. Check your measurements and cut the panels with<br />
a circular saw or jig saw. You may make final<br />
adjustments to your cuts with a belt sander.<br />
Measuring and Making Cutouts<br />
1. All inside corners of cutouts should have a mini-<br />
mum 1/4” radius. To avoid possible breakage,<br />
do not cut sharp inside corners.<br />
2. Locate the location of the plumbing holes. Transfer<br />
the data to the panels. Cut the holes a minimum<br />
1/4” larger than the pipe diameters. The cover<br />
plates for the plumbing fixtures may allow for<br />
more variance. Consult the plumbing fixture<br />
installation instructions for templates and recom-<br />
mended hole cut out sizes. Check your measure-<br />
ments and using a jig saw or standard bi-metal<br />
hole saw, cut out the plumbing holes.<br />
3. Once the panels are cut to size, locate the caddie<br />
cutouts, marking the cut out locations. Cut the<br />
caddies out after the panels have been installed.<br />
<strong>Transolid</strong>, Div. • 400 Dietz Road • Warren, OH 44483 • (800) 766-2452 • www.transolid.com
Measuring the Panels (Figure 2)<br />
1. Shim: Place shims (1/16” thick) at the base of<br />
where the sheets will rest. This allows for better<br />
flow of the silicone. Laminate chips make great<br />
shims. (Shims may not be necessary if the slope<br />
of the pan creates a natural adhesion gap.)<br />
2. Trial Fit & Scribe the Panels As Needed: Place<br />
the panel on the shims where it will be installed<br />
and check the fit. If necessary, scribe the panel for<br />
a better fit. Trim the scribe with a belt sander.<br />
3. Clean the Sheets and <strong>Installation</strong> Area: With<br />
denatured alcohol and a clean rag, clean the back<br />
of the sheets and the substrate, along with any<br />
other area that will be in contact with the silicone.<br />
4. If using an installation kit, prior to applying the<br />
silicone adhesive, apply the butyl tape abut 2”<br />
from the edge, around the perimeter of the panel.<br />
5. Apply the silicone adhesive, about 1” from the<br />
edge, around the perimeter of the panel. Place<br />
quarter sized dots of silicone adhesive every 8-10<br />
inches apart over the surface of the panel.<br />
If Accessories are being used, on the wall, place a<br />
bead of silicone around the cut out location.<br />
6. Place the panel on the 1/16” shims, line up any<br />
holes, and firmly press the panel in place.<br />
7. If using a hot melt glue gun, apply the silicone as<br />
stated in steps 4 & 5, apply hot melt along the<br />
back edge of the panel of <strong>Transolid</strong> where it will<br />
be attached to the substrate and press the panel<br />
firmly into place. The hot melt will hold the panel<br />
until the silicone sets up.<br />
8. For Ceilings: Use a T-brace to hold the ceiling<br />
panel in place for a minimum of 12 hours.<br />
<strong>Transolid</strong>, Div. • 400 Dietz Road • Warren, OH 44483 • (800) 766-2452 • www.transolid.com
9. If you find the panel pulling from the wall, bracing may be necessary. Use 1 x 4 boards, or other<br />
dimensional lumber, and brace the panels where needed as illustrated. (Figure 3)<br />
10. Allow the silicone to cure. Make all remaining cut outs. Silicone between the panel and the<br />
substrate along the cut out edge and install the accessory.<br />
11. Once the silicone is set up and the panel is secure, pull away the protective plastic an install the<br />
trim and cove.<br />
12. Install any surface mounted items, such as grab bars, shower seats, etc., make sure that the screw<br />
hole drilled into the <strong>Transolid</strong> panel is 1/16” larger than the screw so that the accessory is held in<br />
place by the wood blocking and not the <strong>Transolid</strong> panel. If the accessory is to be ADA compliant,<br />
please refer to the ADA manual for the proper heights and locations.<br />
<strong>Transolid</strong>, Div. • 400 Dietz Road • Warren, OH 44483 • (800) 766-2452 • www.transolid.com
• Clean all joints to be siliconed well with denatured alcohol<br />
• Trim & Cove should be installed using silicone adhesive. Hot melt glue should be used to tack the trim in<br />
place while silicone cures.<br />
• Caulk all inside joints with the color matched silicone.<br />
• Caulk outside joints with paintable caulk where wall surfaces are painted, or silicone if wall surfaces<br />
are unpainted.<br />
• Clean up silicone with denatured alcohol while silicone is still wet.<br />
Cove moldings and trim pieces not only enhance the looks of a wet wall installation, but also provide extra<br />
protection against water. Cove moldings and trim pieces can also be used to better fit panels when walls are<br />
not standard sizes. You can install the cove moldings and trim pieces using stretched out butyl tape or hot melt,<br />
along with the color matched silicone. If adding cove moldings and a trim kit, start with the trim pieces and<br />
finish with the corner cove moldings. (Figure 4)<br />
1. Dry fit the trim pieces along the top of the wall panels, marking the measurements on each trim piece.<br />
Outer corners should be mitered together, at 45 degree angles, while inner corners should rest flush against<br />
the next trim piece. Make all necessary cuts. Decorative corner blocks can be used for finishing off the trim.<br />
2. Adhere each trim piece to the outer wall and the <strong>Transolid</strong> wall panel, using spots of butyl tape or hot melt.<br />
3. Dry fit the cove strips into each corner, measuring the length from the pan ledge to the location where the<br />
cove strip reaches the bottom of the top trim piece (or the top wall panel if a trim kit is not in use). The cove<br />
strip should rest flush against the bottom of the trim pieces. Cut the cove piece to size.<br />
4. Adhere the cove strip to the corner using pressure spots of butyl tape or hot melt.<br />
5. Use the color matched silicone or caulk to seal all joint areas.<br />
Sealing the <strong>Wall</strong>s & Trim<br />
1. Clean all joints to be siliconed well with denatured alcohol.<br />
2. Using the color coordinated silicone in the installation kit, or silicone of your color choice, silicone all<br />
internal joints with a uniform consistent bead. Use denatured alcohol for cleanup while silicone is still wet.<br />
3. Using a paintable latex caulk (not supplied) caulk the outside perimeter of the shower wall and paint with<br />
the exterior wall color. If a non-paintable surface butts up to the shower walls (i.e. tile or stone), silicone<br />
can be used.<br />
<strong>Transolid</strong>, Div. • 400 Dietz Road • Warren, OH 44483 • (800) 766-2452 • www.transolid.com





