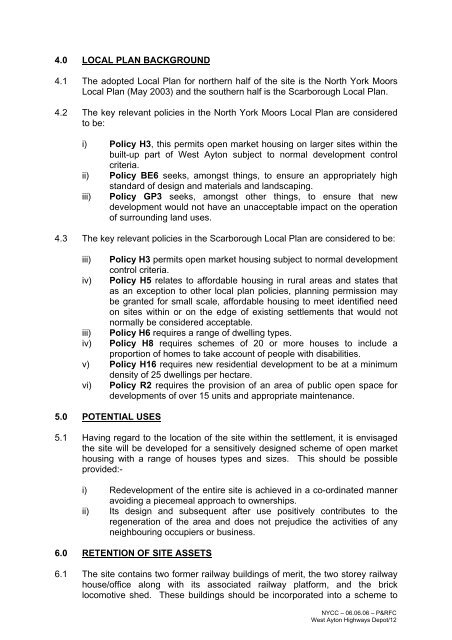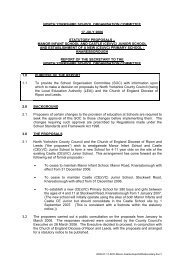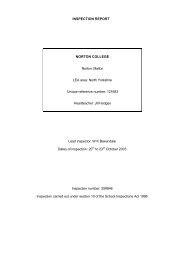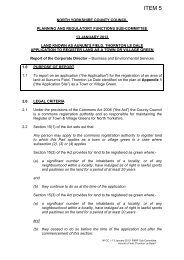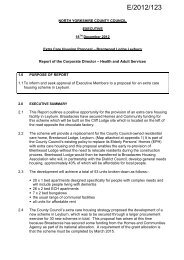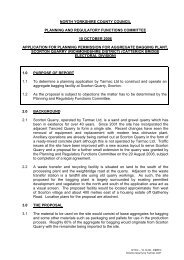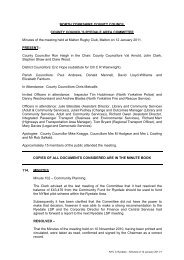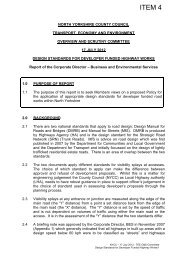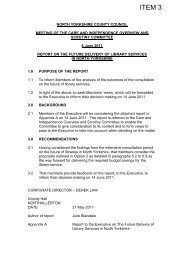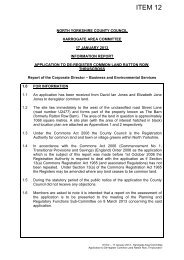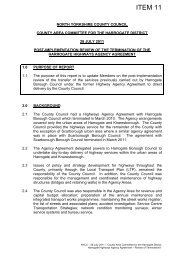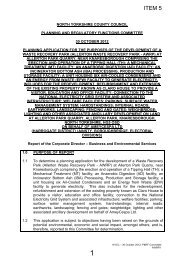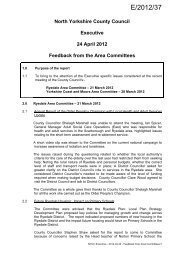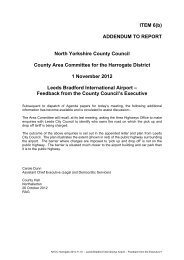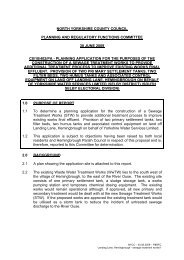West Ayton Highways Depot - North Yorkshire County Council
West Ayton Highways Depot - North Yorkshire County Council
West Ayton Highways Depot - North Yorkshire County Council
You also want an ePaper? Increase the reach of your titles
YUMPU automatically turns print PDFs into web optimized ePapers that Google loves.
4.0 LOCAL PLAN BACKGROUND<br />
4.1 The adopted Local Plan for northern half of the site is the <strong>North</strong> York Moors<br />
Local Plan (May 2003) and the southern half is the Scarborough Local Plan.<br />
4.2 The key relevant policies in the <strong>North</strong> York Moors Local Plan are considered<br />
to be:<br />
i) Policy H3, this permits open market housing on larger sites within the<br />
built-up part of <strong>West</strong> <strong>Ayton</strong> subject to normal development control<br />
criteria.<br />
ii) Policy BE6 seeks, amongst things, to ensure an appropriately high<br />
standard of design and materials and landscaping.<br />
iii) Policy GP3 seeks, amongst other things, to ensure that new<br />
development would not have an unacceptable impact on the operation<br />
of surrounding land uses.<br />
4.3 The key relevant policies in the Scarborough Local Plan are considered to be:<br />
iii) Policy H3 permits open market housing subject to normal development<br />
control criteria.<br />
iv) Policy H5 relates to affordable housing in rural areas and states that<br />
as an exception to other local plan policies, planning permission may<br />
be granted for small scale, affordable housing to meet identified need<br />
on sites within or on the edge of existing settlements that would not<br />
normally be considered acceptable.<br />
iii) Policy H6 requires a range of dwelling types.<br />
iv) Policy H8 requires schemes of 20 or more houses to include a<br />
proportion of homes to take account of people with disabilities.<br />
v) Policy H16 requires new residential development to be at a minimum<br />
density of 25 dwellings per hectare.<br />
vi) Policy R2 requires the provision of an area of public open space for<br />
developments of over 15 units and appropriate maintenance.<br />
5.0 POTENTIAL USES<br />
5.1 Having regard to the location of the site within the settlement, it is envisaged<br />
the site will be developed for a sensitively designed scheme of open market<br />
housing with a range of houses types and sizes. This should be possible<br />
provided:-<br />
i) Redevelopment of the entire site is achieved in a co-ordinated manner<br />
avoiding a piecemeal approach to ownerships.<br />
ii) Its design and subsequent after use positively contributes to the<br />
regeneration of the area and does not prejudice the activities of any<br />
neighbouring occupiers or business.<br />
6.0 RETENTION OF SITE ASSETS<br />
6.1 The site contains two former railway buildings of merit, the two storey railway<br />
house/office along with its associated railway platform, and the brick<br />
locomotive shed. These buildings should be incorporated into a scheme to<br />
NYCC – 06.06.06 – P&RFC<br />
<strong>West</strong> <strong>Ayton</strong> <strong>Highways</strong> <strong>Depot</strong>/12


