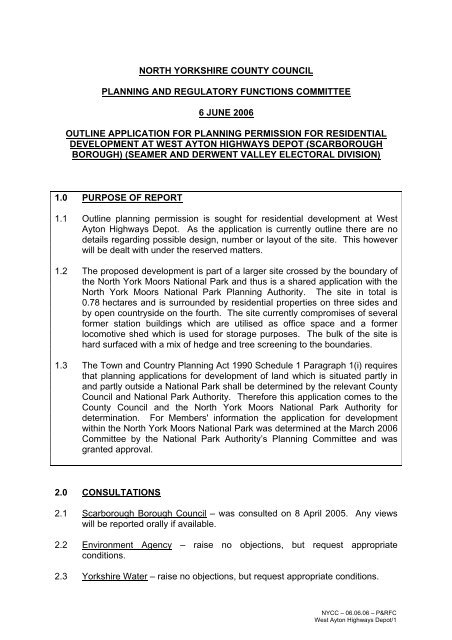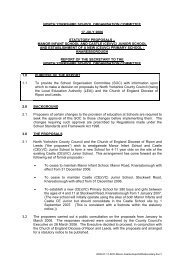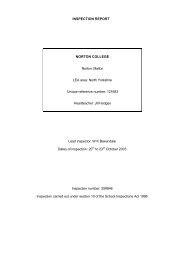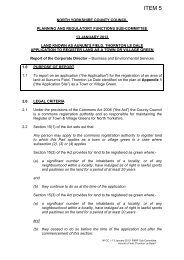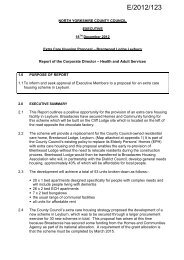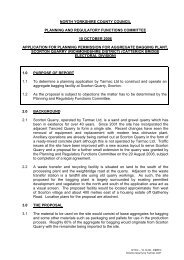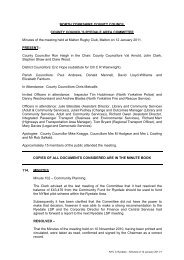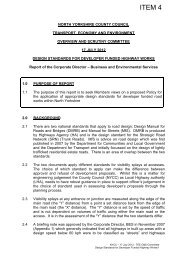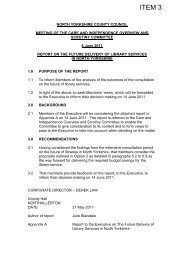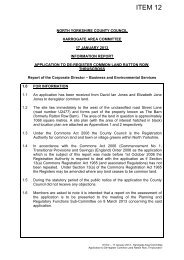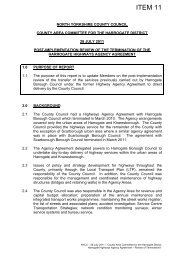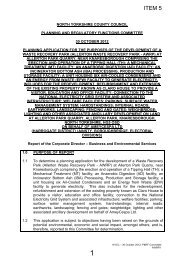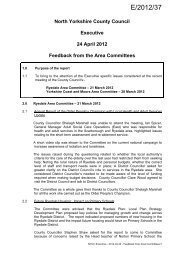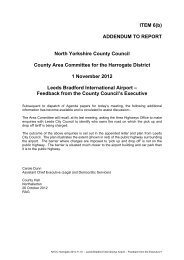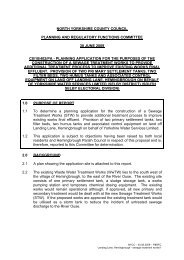West Ayton Highways Depot - North Yorkshire County Council
West Ayton Highways Depot - North Yorkshire County Council
West Ayton Highways Depot - North Yorkshire County Council
Create successful ePaper yourself
Turn your PDF publications into a flip-book with our unique Google optimized e-Paper software.
NORTH YORKSHIRE COUNTY COUNCIL<br />
PLANNING AND REGULATORY FUNCTIONS COMMITTEE<br />
6 JUNE 2006<br />
OUTLINE APPLICATION FOR PLANNING PERMISSION FOR RESIDENTIAL<br />
DEVELOPMENT AT WEST AYTON HIGHWAYS DEPOT (SCARBOROUGH<br />
BOROUGH) (SEAMER AND DERWENT VALLEY ELECTORAL DIVISION)<br />
1.0 PURPOSE OF REPORT<br />
1.1 Outline planning permission is sought for residential development at <strong>West</strong><br />
<strong>Ayton</strong> <strong>Highways</strong> <strong>Depot</strong>. As the application is currently outline there are no<br />
details regarding possible design, number or layout of the site. This however<br />
will be dealt with under the reserved matters.<br />
1.2 The proposed development is part of a larger site crossed by the boundary of<br />
the <strong>North</strong> York Moors National Park and thus is a shared application with the<br />
<strong>North</strong> York Moors National Park Planning Authority. The site in total is<br />
0.78 hectares and is surrounded by residential properties on three sides and<br />
by open countryside on the fourth. The site currently compromises of several<br />
former station buildings which are utilised as office space and a former<br />
locomotive shed which is used for storage purposes. The bulk of the site is<br />
hard surfaced with a mix of hedge and tree screening to the boundaries.<br />
1.3 The Town and Country Planning Act 1990 Schedule 1 Paragraph 1(i) requires<br />
that planning applications for development of land which is situated partly in<br />
and partly outside a National Park shall be determined by the relevant <strong>County</strong><br />
<strong>Council</strong> and National Park Authority. Therefore this application comes to the<br />
<strong>County</strong> <strong>Council</strong> and the <strong>North</strong> York Moors National Park Authority for<br />
determination. For Members' information the application for development<br />
within the <strong>North</strong> York Moors National Park was determined at the March 2006<br />
Committee by the National Park Authority’s Planning Committee and was<br />
granted approval.<br />
2.0 CONSULTATIONS<br />
2.1 Scarborough Borough <strong>Council</strong> – was consulted on 8 April 2005. Any views<br />
will be reported orally if available.<br />
2.2 Environment Agency – raise no objections, but request appropriate<br />
conditions.<br />
2.3 <strong>Yorkshire</strong> Water – raise no objections, but request appropriate conditions.<br />
NYCC – 06.06.06 – P&RFC<br />
<strong>West</strong> <strong>Ayton</strong> <strong>Highways</strong> <strong>Depot</strong>/1
2.4 <strong>North</strong> York Moors National Park Authority – raise no objections as the<br />
application is in line with PPG3, “Housing”.<br />
2.5 <strong>North</strong> <strong>Yorkshire</strong> Police Force, Architectural Liaison Officer – raises no<br />
objections to the proposal.<br />
2.6 <strong>County</strong> <strong>Council</strong>lor Williamson – was consulted on 8 April 2005. Any views will<br />
be reported orally if available.<br />
2.7 <strong>West</strong> <strong>Ayton</strong> Parish <strong>Council</strong> – raise no objections, but draws attention to:<br />
• The need for the conservation of the Station buildings<br />
• Possible sewerage increase<br />
• Entrance from Garth End Road and possible increased traffic<br />
2.8 The Highway Authority – raise no objection, but request appropriate<br />
conditions.<br />
2.9 The <strong>County</strong> <strong>Council</strong>'s Heritage Unit – raise no objection, but request<br />
appropriate conditions.<br />
3.0 ADVERTISEMENT AND REPRESENTATIONS<br />
3.1 The proposal was advertised by Site Notice on 13 April 2005 and by Press<br />
Notice on 20 April 2005. Three letters of representation have been received<br />
stating:<br />
• Concern for the possible type and style of homes which could be built<br />
• Pressure on local schools<br />
• Access to the site<br />
• Demolition of Station House and Platform<br />
4.0 PLANNING POLICY CONTEXT<br />
4.1 The application falls to be determined in accordance with Section 38(6) of the<br />
Planning and Compulsory Purchase Act 2004 which states that the proposal<br />
must be determined in accordance with the Development Plan unless material<br />
considerations indicate otherwise.<br />
4.2 Policy H3 of the Scarborough Borough Local Plan states that in addition to<br />
sites referred to in Policy H2 new housing development will be permitted<br />
within the defined development limits of settlements provided that individual<br />
proposals meet the following criteria:<br />
a) The scale, character and appearance of the development should<br />
respect the character and physical form of its surroundings;<br />
b) The vehicular access and services should have the capacity to serve<br />
the proposed level of development;<br />
NYCC – 06.06.06 – P&RFC<br />
<strong>West</strong> <strong>Ayton</strong> <strong>Highways</strong> <strong>Depot</strong>/2
c) The development should not result in the loss of important public<br />
views, public or private open space, landscaped areas, recreational<br />
land and gaps in built up frontages which positively contribute to the<br />
character and appearance of the area;<br />
d) The development should not harm the amenities of nearby residents as<br />
a result of overlooking or an overbearing effect on existing property<br />
caused by the relationship or new and existing buildings, or<br />
disturbance from vehicular movement; and<br />
e) They are acceptable in terms of policies for the protection of nature<br />
conservation interests.<br />
4.3 A development brief has been prepared by <strong>North</strong> <strong>Yorkshire</strong> <strong>County</strong> <strong>Council</strong> in<br />
conjunction with the <strong>North</strong> York Moors National Park Planning Authority, to<br />
help guide the detail of design of the development and to help ensure that the<br />
new development would be in line with Policy H3. A copy of the brief is<br />
appended to this report.<br />
4.4 Careful consideration has been paid in order to maximise the potential of the<br />
site whilst also ensuring that it remains within the parameters set out by<br />
Policy H3, to minimise the effects felt by local residents on their amenity.<br />
4.5 Vehicular access and services to the site have been recommended to be<br />
conditioned by the Highway Authority in order to minimise the impact of the<br />
site traffic, and also to serve the proposed level of development.<br />
4.6 This area is currently not allocated for any designated purpose as such, but<br />
lies within the general development limits for <strong>West</strong> <strong>Ayton</strong>.<br />
4.7 The adopted Local Plan for the northern half of the site is the <strong>North</strong> York<br />
Moors Local Plan (May 2003) and the southern half is the Scarborough Local<br />
Plan.<br />
4.8 The key relevant policies in the <strong>North</strong> York Moors Local Plan are considered<br />
to be:<br />
i) Policy H3, this permits open market housing on larger sites within the<br />
built-up part of <strong>West</strong> <strong>Ayton</strong> subject to normal development control<br />
criteria.<br />
ii) Policy BE6 seeks, amongst things, to ensure an appropriately high<br />
standard of design and materials and landscaping.<br />
iii) Policy GP3 seeks, amongst other things, to ensure that new<br />
development would not have an unacceptable impact on the operation<br />
of surrounding land uses.<br />
4.9 The key relevant policies in the Scarborough Local Plan are considered to be:<br />
i) Policy H3 (as previously commented upon) permits open market<br />
housing subject to normal development control criteria.<br />
NYCC – 06.06.06 – P&RFC<br />
<strong>West</strong> <strong>Ayton</strong> <strong>Highways</strong> <strong>Depot</strong>/3
ii) Policy H5 relates to affordable housing in rural areas and states that<br />
as an exception to other local plan policies, planning permission may<br />
be granted for small scale, affordable housing to meet identified need<br />
on sites within or on the edge of existing settlements that would not<br />
normally be considered acceptable.<br />
iii) Policy H6 requires a range of dwelling types.<br />
iv) Policy H8 requires schemes of 20 or more houses to include a<br />
proportion of homes to take account of people with disabilities.<br />
v) Policy H16 requires new residential development to be at a minimum<br />
density of 25 dwellings per hectare.<br />
vi) Policy R2 requires the provision of an area of public open space for<br />
developments of over 15 units and appropriate maintenance.<br />
4.10 All of the above policy matters are considered further within the appended<br />
Development brief.<br />
4.11 PPG3 “Re-using urban land and buildings”, states that the Government is<br />
committed to maximising the reuse of previously developed land and empty<br />
properties and the conversion of non-residential buildings for housing, in order<br />
both to promote regeneration and minimise the amount of Greenfield land<br />
being taken for development.<br />
5.0 MAIN CONSIDERATIONS<br />
5.1 The site is currently occupied by the <strong>West</strong> <strong>Ayton</strong> <strong>Highways</strong> <strong>Depot</strong> and is<br />
utilised for the storage of highway salt in the form of a salt mound and other<br />
equipment utilised by the <strong>County</strong> <strong>Council</strong>. The Highway Authority is locating<br />
to a larger site and therefore their current depot is surplus to requirements.<br />
The site extends to 0.75ha and is level. The development of the site for<br />
residential development would, to a degree, have a lesser visual impact on its<br />
surroundings compared to that of the existing Highway <strong>Depot</strong>. This is in line<br />
with PPG3 and the redevelopment of previously used land within a settlement.<br />
5.2 It is envisaged that the site will be developed for a sensitively designed<br />
scheme of open market housing with a range of house types and sizes.<br />
Through the Development Brief it is envisaged that redevelopment of the<br />
entire site would be achieved in a co-ordinated manner. Subject to<br />
appropriate design the development should positively contribute to the<br />
regeneration of the area and not prejudice the activities of any neighbouring<br />
occupiers or businesses.<br />
5.3 The issue of sewage and drainage at the site has been addressed by the<br />
conditions requested by <strong>Yorkshire</strong> Water in order to alleviate the issue of<br />
possible additional sewage at the site.<br />
5.4 Access and the issue of increased traffic on Garth End Road, has also been<br />
addressed by the conditions requested by the Highway Authority. However, it<br />
is not anticipated that the overall amount of traffic at the site would increase<br />
beyond that of its current usage as a Highway <strong>Depot</strong>.<br />
NYCC – 06.06.06 – P&RFC<br />
<strong>West</strong> <strong>Ayton</strong> <strong>Highways</strong> <strong>Depot</strong>/4
5.5 This is a prominent site where the introduction of new buildings offers a<br />
significant opportunity to enhance the local environment. It is envisaged that<br />
the design of any properties would be sympathetic to the intrinsic character of<br />
the area and also respect the site's railway heritage as set out by the attached<br />
Development Brief.<br />
5.6 The removal of the former station buildings has been considered and it is felt<br />
that this should be avoided where ever possible. However, as discussed<br />
within the Development Brief the retention of the station building should not<br />
come at the cost of frustrating an example of excellent design and layout in<br />
the event of one being submitted. Furthermore, the overall design and layout<br />
of the site will be decided upon through the reserved matters which will be<br />
dealt with at a later date, although careful consideration of the overall design<br />
will be sought through the imposition of a condition requiring close regard to<br />
the Development Brief.<br />
5.7 The surrounding properties consist primarily of red brick with slate or tiled<br />
roofs, although some of the larger properties on Beech Lane are rendered<br />
with red brick detailing. Therefore a condition regarding agreement of<br />
materials is recommended in order to tie the new development with the<br />
existing.<br />
5.8 The LEA has commented there will be sufficient spaces within East <strong>Ayton</strong> CP<br />
School to cope with the increase of children from the development. Currently<br />
there is 207 on roll with places for 210, but this is expected to decrease over<br />
the next three years.<br />
5.9 I see no cogent planning objections to the grant of outline planning permission<br />
and as the application is in accordance with National Planning Policy<br />
Guidance PPG3, Scarborough Local Plan policies H2, H3, H5, H6, H8, H16<br />
and R2 and the <strong>North</strong> York Moors National Park Authority Policies H3, BE6,<br />
GP3, approval is therefore recommended.<br />
6.0 RECOMMENDATIONS<br />
6.1 That OUTLINE PLANNING PERMISSION IS GRANTED subject to the<br />
following conditions and in line with the accompanying development brief, as<br />
in the opinion of the Planning Authority the development is compliant with the<br />
terms of the Development Plan currently in force and in all other relevant<br />
material considerations.<br />
1. The development hereby permitted shall be begun on or before<br />
whichever is the later of the following dates:<br />
i) Five years from the date of this permission.<br />
ii) The expiration of two years from the final approval of the reserved<br />
matters or in the case of approval on different dates, the final<br />
approval of the last such matter to be approved.<br />
2. The development hereby authorised shall not be carried out otherwise<br />
than in strict accordance with the approved application details.<br />
NYCC – 06.06.06 – P&RFC<br />
<strong>West</strong> <strong>Ayton</strong> <strong>Highways</strong> <strong>Depot</strong>/5
3. Approval of the details of the siting, design and external appearance of<br />
the residential development, the means of access thereto and the<br />
landscaping of the site (hereinafter called “the reserved matters” shall<br />
be obtained from the <strong>County</strong> Planning Authority in writing before any<br />
development is commenced.<br />
4. Prior to the commencement of the development hereby permitted, the<br />
following drawings and details shall be submitted to and shall have<br />
been approved in writing by the <strong>County</strong> Planning Authority in<br />
consultation with the Highway Authority:<br />
i) Detailed plans to a scale of not less than 1:500 showing the<br />
proposed highway layout, including dimensions of carriageway,<br />
footway, verge widths and visibility splays, the proposed<br />
buildings and site layout, the proposed floor levels, driveways<br />
and the drainage and sewerage system.<br />
ii)<br />
Longitudinal sections to a scale of not less than 1:500 horizontal<br />
and not less than 1:50 vertical along the centre line and channel<br />
lines of each proposed road showing the existing ground level<br />
and proposed road level, and full details of surface water<br />
drainage proposals.<br />
iii) A typical highway cross-section to scale of not less than 1:50<br />
showing a specification for the types of construction proposed<br />
for carriageways and footways/footpaths and when requested<br />
cross-sections along the proposed roads showing the existing<br />
and proposed ground levels.<br />
iv) Details of the method and means of surface water disposal.<br />
v) Details of all proposed street lighting.<br />
vi) Drawings for the proposed new roads and footways/footpaths<br />
giving all relevant dimensions for their setting out including<br />
reference dimensions to existing features.<br />
No road works shall commence on site prior to the written approval of<br />
these details by the <strong>County</strong> Planning Authority. The development shall<br />
thereafter not be carried out otherwise than in full compliance with the<br />
approved drawings and details.<br />
5. Construction of roads and footways prior to occupation of dwellings.<br />
No dwellings to which this permission relates shall be occupied unless<br />
or until the carriageway and any footways/footpath from which it gains<br />
access is constructed to basecourse macadam level and/or block<br />
paved and kerbed and connected to the existing highway network with<br />
street lighting installed and operational. The carriageway and<br />
footway/footpath wearing courses and street lighting shall be<br />
completed within three months of the date of commencement of<br />
construction of the penultimate dwelling of the development or within<br />
two years of the laying of the basecourse whichever is sooner, unless<br />
otherwise agreed in writing with the <strong>County</strong> Planning Authority.<br />
NYCC – 06.06.06 – P&RFC<br />
<strong>West</strong> <strong>Ayton</strong> <strong>Highways</strong> <strong>Depot</strong>/6
6. Prior to the commencement of the development hereby permitted<br />
visibility splays providing clear visibility of 2.4 x 60 metres measured<br />
down the centreline of the access road and the nearside channel line of<br />
the major road shall be provided at the junction of the access road with<br />
the <strong>County</strong> highway. Once created, these visibility areas shall be<br />
maintained clear of any obstruction and retained for their intended<br />
purpose at all times thereafter.<br />
7. Any access gates shall be made to open inwards only.<br />
8. Details of the precautions to be taken to prevent the deposit of mud on<br />
public highways by vehicles travelling from the site shall be submitted<br />
to and approved in writing by the <strong>County</strong> Planning Authority. These<br />
facilities shall include the provision of wheel washing facilities where<br />
considered necessary by the <strong>County</strong> Planning Authority. These<br />
precautions shall be made available before the development<br />
commences on the site and be kept available and in full working order<br />
until such time as the <strong>County</strong> Planning Authority agrees in writing to<br />
their withdrawal.<br />
9. Within six weeks of the substantial completion of the last dwelling, all<br />
outstanding streetworks shall be completed to the satisfaction of the<br />
<strong>County</strong> Planning Authority in consultation with the Highway Authority.<br />
10. No vehicles, materials, apparatus or other equipment shall be<br />
permitted to be sited within the public highway.<br />
11. The site shall be developed with separate systems of drainage for foul<br />
and surface water on and off site.<br />
12. No development shall take place until details of the proposed means of<br />
disposal of foul and surface water drainage, including details of any<br />
balancing works and off-site works have been submitted to and<br />
approved by the <strong>County</strong> Planning Authority.<br />
13. Unless otherwise approved in writing by the <strong>County</strong> Planning Authority,<br />
there shall be no piped discharge of surface water from the<br />
development prior to the completion of the approved surface water<br />
drainage works and no buildings shall be occupied or brought into use<br />
prior to completion of the approved foul drainage works.<br />
14. Finished floor levels shall be set at a minimum of 34.69 metres AOD.<br />
15. No development approved by this permission shall be commenced until<br />
a scheme for the provision of surface water drainage works has been<br />
submitted to and approved in writing by the <strong>County</strong> Planning Authority.<br />
The drainage works shall be completed in accordance with the details<br />
and timetable agreed.<br />
16. No development approved by this permission shall be commenced<br />
until:<br />
NYCC – 06.06.06 – P&RFC<br />
<strong>West</strong> <strong>Ayton</strong> <strong>Highways</strong> <strong>Depot</strong>/7
a) The application site has been subjected to a detailed scheme for<br />
the investigation and recording of contamination, and<br />
remediation objectives have been determined through risk<br />
assessment, and agreed in writing with the local Planning<br />
Authority.<br />
b) Detailed proposals for the removal, containment or otherwise<br />
rendering harmless any contamination (the 'Reclamation Method<br />
Statement') have been submitted to and approved in writing by<br />
the local Planning Authority.<br />
c) The works specified in the Reclamation Method Statement have<br />
been completed in accordance with the approved scheme.<br />
d) If, during reclamation works, any contamination is identified that<br />
has not been considered in the Reclamation Method Statement,<br />
then remediation proposals for this material should be agreed<br />
with the <strong>County</strong> Planning Authority.<br />
17. There should be no discharge of foul or contaminated drainage from<br />
the site into either groundwater or surface waters, whether direct or via<br />
soakaways.<br />
18. Detail design of the scheme shall have close regard to the<br />
requirements of the development brief for this site.<br />
19. A detailed scheme for landscaping, tree and/or shrub planting shall be<br />
submitted to and approved in writing by the <strong>County</strong> Planning Authority<br />
before the development hereby permitted is commenced. Such a<br />
scheme shall specify types and species shall include a programme of<br />
planting and shall be implemented in such a manner as may be<br />
approved in writing by the <strong>County</strong> Planning Authority. Any tree/shrub<br />
so planted which dies within five years of the date of planting shall be<br />
replaced to the satisfaction of the <strong>County</strong> Planning Authority.<br />
20. Samples of all external construction materials to be used in the<br />
development hereby authorised shall be submitted to and approved in<br />
writing by the <strong>County</strong> Planning Authority before work on site<br />
commences.<br />
Reasons for Conditions<br />
1. To comply with Section 91 of the Town and Country Planning Act 1990.<br />
2 &3. To safeguard the rights of control of the <strong>County</strong> Planning Authority in<br />
respect of these matters.<br />
4. To secure an appropriate highway construction to an adoptable<br />
standard, in the interest of highway safety and the amenity and<br />
convenience of highway users.<br />
5. To ensure safe and appropriate access and egress to the properties, in<br />
the interest of highway safety and the convenience of prospective<br />
residents.<br />
NYCC – 06.06.06 – P&RFC<br />
<strong>West</strong> <strong>Ayton</strong> <strong>Highways</strong> <strong>Depot</strong>/8
6. In the interests of road safety to provide for drivers of vehicles using<br />
the access road to the site and the public highway with a standard of<br />
inter-visibility commensurate with the vehicular traffic flows and road<br />
conditions.<br />
7. In the interests of safety and convenience of users of the highway.<br />
8. To ensure that no mud or other debris is deposited on the carriageway<br />
in the interests of highway safety.<br />
9&10. In the interests of safety and convenience of users of the highway and<br />
of the free flow of traffic thereon.<br />
11. In the interest of satisfactory and sustainable drainage.<br />
12. To ensure that the development can be properly drained.<br />
13. To ensure that no foul or surface water discharges take place until<br />
proper provision has been made for their disposal.<br />
14. To minimise the impact of flooding on the site.<br />
15. To prevent the increased risk of flooding by ensuring the provision of a<br />
satisfactory means of surface water disposal.<br />
16. To protect the environment and ensure that the remediated site is<br />
reclaimed to an appropriate standard.<br />
17. To prevent pollution of the water environment.<br />
18. To safeguard the rights of control of the <strong>County</strong> Planning Authority in<br />
respect of these matters.<br />
19&20. To safeguard the character of the site in the interest of visual amenity.<br />
SIMON SMALES<br />
Assistant Director, Planning & Countryside Unit<br />
Background Documents to the Report<br />
1. Planning application dated 18 March 2005.<br />
2. Consultation response from the Environment Agency dated 3 February 2006.<br />
3. Consultation response from <strong>Yorkshire</strong> Water dated 22 April 2005.<br />
4. Consultation response from <strong>North</strong> York Moors National Park dated 3 May<br />
2005.<br />
5. Consultation response from <strong>North</strong> <strong>Yorkshire</strong> Police Force Architectural Liaison<br />
Officer dated 26 April 2005.<br />
6. Consultation response from <strong>West</strong> <strong>Ayton</strong> Parish <strong>Council</strong> dated 4 May 2005.<br />
7. Consultation response from the Highway Authority dated 12 May 2005.<br />
8. Consultation response from the <strong>County</strong> <strong>Council</strong>'s Heritage Unit dated<br />
14 March 2006.<br />
9. Three letters of representation have been received.<br />
Documents can be viewed by contacting Laura Hallimond at Planning and<br />
Countryside Unit – Room 35, <strong>County</strong> Hall, <strong>North</strong>allerton. Tel Ext 3285.<br />
Planning Application Ref No : C4/013/2005/001<br />
NYCC – 06.06.06 – P&RFC<br />
<strong>West</strong> <strong>Ayton</strong> <strong>Highways</strong> <strong>Depot</strong>/9
APPENDIX<br />
WEST AYTON HIGHWAYS DEPOT – PLANNING BRIEF<br />
APPROVED BY THE NYMNPA PLANNING COMMITTEE – MARCH 2006<br />
1.0 THE OPPORTUNITY<br />
NYCC – 06.06.06 – P&RFC<br />
<strong>West</strong> <strong>Ayton</strong> <strong>Highways</strong> <strong>Depot</strong>/10
2.0 THE PURPOSE OF THE BRIEF<br />
2.1 The <strong>West</strong> <strong>Ayton</strong> <strong>Highways</strong> <strong>Depot</strong> at <strong>West</strong> <strong>Ayton</strong> has been recognised as<br />
having redevelopment potential. This Planning Brief has been prepared to<br />
assist and shape the regeneration process in the hope that:-<br />
a) It will encourage new residents to the area.<br />
b) Improve amenity for neighbouring property owners and other<br />
stakeholders.<br />
c) Capitalise upon the site's location relatively close to both York and<br />
Scarborough.<br />
d) Promote overall improvements in the area, whilst maintaining the<br />
character of the site.<br />
3.0 LOCATION AND DESCRIPTION<br />
3.1 <strong>West</strong> <strong>Ayton</strong> is situated in a predominantly rural area where agriculture is the<br />
predominant land usage. The Highway <strong>Depot</strong> was developed on the site of<br />
the former <strong>West</strong> <strong>Ayton</strong> station following closure of the railway.<br />
3.2 This 0.75 ha level site has previously been used for the storage of highway<br />
salt in the form of a salt mound and other equipment utilised by the <strong>County</strong><br />
<strong>Council</strong>. The site consists of a relatively narrow strip which widens to form the<br />
salt store. The bulk of the site is hard surfaced with a mix of hedge and tree<br />
screening to the boundaries. The site contains two buildings of merit, both of<br />
brick and slate roof construction. These are the former station and station<br />
masters house and former locomotive shed. The former station and station<br />
master’s house has most recently been used as offices. Other buildings on<br />
the site include several sheds of corrugated sheet and brick construction.<br />
3.3 On the north eastern boundary of the site Beech Tree House is present, a<br />
substantial residential property with gardens and outbuildings. Encompassing<br />
the remainder of the site are smaller residential properties with their gardens<br />
backing on to the site. In a wider context land to the north and south is<br />
agricultural land as long fields.<br />
3.4 <strong>West</strong> and East <strong>Ayton</strong> are service villages, both with access to local amenities<br />
such as pubs, local stores and a library in East <strong>Ayton</strong>. The village core has all<br />
the necessities which may be required but a large supermarket chain can be<br />
found at Eastfield.<br />
3.5 The village itself has good commuter links with both Scarborough and the<br />
Eastfield area. Eastfield has seen a dramatic raise in employment<br />
opportunities, with the relocation of Scarborough Building Society to the area.<br />
3.6 The site itself lies to the west of the village core running parallel with the<br />
A170, which is also the nearest main road.<br />
3.7 In recent months the village as seen a small development of new homes<br />
along the A170 and Garth End junction in the style of homes already in the<br />
area.<br />
NYCC – 06.06.06 – P&RFC<br />
<strong>West</strong> <strong>Ayton</strong> <strong>Highways</strong> <strong>Depot</strong>/11
4.0 LOCAL PLAN BACKGROUND<br />
4.1 The adopted Local Plan for northern half of the site is the <strong>North</strong> York Moors<br />
Local Plan (May 2003) and the southern half is the Scarborough Local Plan.<br />
4.2 The key relevant policies in the <strong>North</strong> York Moors Local Plan are considered<br />
to be:<br />
i) Policy H3, this permits open market housing on larger sites within the<br />
built-up part of <strong>West</strong> <strong>Ayton</strong> subject to normal development control<br />
criteria.<br />
ii) Policy BE6 seeks, amongst things, to ensure an appropriately high<br />
standard of design and materials and landscaping.<br />
iii) Policy GP3 seeks, amongst other things, to ensure that new<br />
development would not have an unacceptable impact on the operation<br />
of surrounding land uses.<br />
4.3 The key relevant policies in the Scarborough Local Plan are considered to be:<br />
iii) Policy H3 permits open market housing subject to normal development<br />
control criteria.<br />
iv) Policy H5 relates to affordable housing in rural areas and states that<br />
as an exception to other local plan policies, planning permission may<br />
be granted for small scale, affordable housing to meet identified need<br />
on sites within or on the edge of existing settlements that would not<br />
normally be considered acceptable.<br />
iii) Policy H6 requires a range of dwelling types.<br />
iv) Policy H8 requires schemes of 20 or more houses to include a<br />
proportion of homes to take account of people with disabilities.<br />
v) Policy H16 requires new residential development to be at a minimum<br />
density of 25 dwellings per hectare.<br />
vi) Policy R2 requires the provision of an area of public open space for<br />
developments of over 15 units and appropriate maintenance.<br />
5.0 POTENTIAL USES<br />
5.1 Having regard to the location of the site within the settlement, it is envisaged<br />
the site will be developed for a sensitively designed scheme of open market<br />
housing with a range of houses types and sizes. This should be possible<br />
provided:-<br />
i) Redevelopment of the entire site is achieved in a co-ordinated manner<br />
avoiding a piecemeal approach to ownerships.<br />
ii) Its design and subsequent after use positively contributes to the<br />
regeneration of the area and does not prejudice the activities of any<br />
neighbouring occupiers or business.<br />
6.0 RETENTION OF SITE ASSETS<br />
6.1 The site contains two former railway buildings of merit, the two storey railway<br />
house/office along with its associated railway platform, and the brick<br />
locomotive shed. These buildings should be incorporated into a scheme to<br />
NYCC – 06.06.06 – P&RFC<br />
<strong>West</strong> <strong>Ayton</strong> <strong>Highways</strong> <strong>Depot</strong>/12
etain the historic railway links of the site and provide a degree of focus and<br />
established character. However, these buildings are not Listed and<br />
considered to be so significant as to frustrate an example of excellent design<br />
and layout in the event of one being submitted.<br />
6.2 All of the perimeter trees and shrubs should be retained to afford privacy and<br />
setting for both existing and new occupiers.<br />
7.0 DESIGN PRINCIPLES<br />
7.1 This is a prominent site where the introduction of new buildings offers a<br />
significant opportunity to enhance the local environment. The development<br />
requires an innovative approach capable of providing a sustainable, usable<br />
and striking environment with strong rural design characteristics of the highest<br />
calibre. It is envisaged that design would be sympathetic to the intrinsic<br />
character of the area and also respect the site's railway heritage.<br />
7.2 The submitted application will need to be in line with a design statement that<br />
successfully demonstrates the adoption of principles set out in this document<br />
and guidance for <strong>West</strong> <strong>Ayton</strong> <strong>Highways</strong> <strong>Depot</strong>, as listed:<br />
i) Constructing dwelling types and styles designed for its location and<br />
context. For example, existing housing development around the site<br />
varies from single to two storey development. It is envisaged that the<br />
site be developed with a mix of single and two storey development with<br />
the single storey development backing onto the existing single storey<br />
dwellings on Morley Drive and Hewley Drive.<br />
ii) Presenting a new unified appearance to the <strong>West</strong> <strong>Ayton</strong> <strong>Depot</strong> and<br />
Garth End Road.<br />
iii) Ensuring residential development ordinarily not exceeding two storeys<br />
iv)<br />
in height.<br />
Providing development backing onto rear boundaries to enhance<br />
security at the site.<br />
v) Adopting a creative design approach incorporating aspects of the site,<br />
focusing upon them to enhance the environment, ie re-use of<br />
locomotive shed and station house.<br />
8.0 PRIVACY<br />
8.1 Where possible windows should be positioned at an oblique angle to increase<br />
privacy, reducing the possibility of being able to look into neighbouring<br />
houses. The overall design and orientation should pay careful attention to the<br />
privacy of both existing and future residents.<br />
This accords with policy H10 of the Scarborough Local Plan Policy stating that<br />
planning permission will not be granted for development that would have<br />
serious effect on residential amenity. In considering proposals account will be<br />
taken of:<br />
i) The extent of overlooking and loss of privacy<br />
NYCC – 06.06.06 – P&RFC<br />
<strong>West</strong> <strong>Ayton</strong> <strong>Highways</strong> <strong>Depot</strong>/13
ii)<br />
The proximity and relationship of new and existing buildings and<br />
whether there is an overbearing effect on existing property<br />
9.0 MATERIALS<br />
9.1 The development of this site will have a significant impact on the character of<br />
the village of <strong>West</strong> <strong>Ayton</strong>, so it is envisaged that only the highest quality<br />
materials will be appropriate. The surrounding development is made up of<br />
primarily red brick with slate or tiled roofs, although some of the larger<br />
properties on Beech Lane are rendered. It is considered that the use of red<br />
brick would reflect the railway history of the site.<br />
10. LANDSCAPING<br />
10.1 The provision of landscaping within a housing scheme should be an integral<br />
part of the design. The landscaping at the site can be defined into two<br />
sections:-<br />
i) Boundary treatment<br />
ii) Internal landscaping provision<br />
10.2 Landscaping proposals should address the potential to increase the amenity<br />
afforded by the site's positioning. Planting along the boundaries would assist<br />
in screening existing homes.<br />
11.0 DENSITY<br />
11.1 The <strong>County</strong> <strong>Council</strong> and Local Planning Authority, in line with Government<br />
advice, will seek development densities that avoid the inefficient use of land<br />
whilst being mindful of the need for development to be compatible with the<br />
characteristics of the site and its surroundings.<br />
11.2 Accordingly, development at the site shall not exceed 30, but shall also<br />
capitalise upon the characteristics of the site and not be less than 15.<br />
12.0 HOUSING LAYOUT<br />
12.1 The layout of dwellings should create a feeling of enclosure and afford casual<br />
surveillance of the public realm. This can be achieved on this site by:<br />
i) Grouping properties around a turning head where they front onto a<br />
cul de sac, thus giving a tightness and continuity to the overall design.<br />
ii) Avoiding monotonous lines of buildings in the design of the<br />
development.<br />
iii) Basing the massing of the development on a sequence of open and<br />
enclosed spaces intersected by buildings of interest or focal points so<br />
as to avoid standardisation of design.<br />
12.2 Dwellings should be orientated to create open and enclosed spaces, thus<br />
encouraging casual surveillance, so that people entering and leaving the site<br />
can be observed, fostering a sense of security within the development and<br />
helping reduce potential levels of crime. Orientation can also be used to<br />
NYCC – 06.06.06 – P&RFC<br />
<strong>West</strong> <strong>Ayton</strong> <strong>Highways</strong> <strong>Depot</strong>/14
maximise energy efficiency by making positive use of southern aspects to<br />
maximise natural light and passive heating.<br />
13.0 ACCESS AND HIGHWAYS<br />
13.1 It is envisaged that the only access to the site will be from the existing access<br />
position on Garth End Road. A second emergency entrance will not be<br />
required for this site due to the scale of the development not exceeding<br />
25 dwellings.<br />
13.2 The Developer will be required to submit a full transport assessment in order<br />
to establish the implications of development on the road network and<br />
pedestrian flows. In preparing a transport solution the Developer will be<br />
mindful of the following elements:<br />
i) The need to allow construction traffic onto the site with minimum<br />
disruption to surrounding neighbours.<br />
ii) Internal layout to emphasise the "Home" and be designed to reduce the<br />
dominance of the motor vehicle.<br />
iii) The need for off-site highway improvements and a contribution towards<br />
the cost of these works thus to maintain the current environment, and<br />
deliver good relationships with neighbouring properties.<br />
iv) Capitalising upon the site's position in the fringe of the <strong>North</strong> York<br />
Moors National Park.<br />
13.3 The internal road layout is to be set out in such a way as to encourage the<br />
most efficient and sustainable use of land.<br />
13.4 Car parking is to be provided for at a maximum average rate of 1.5 spaces<br />
per dwelling depending upon house type. Developers are, however,<br />
encouraged to capitalise upon the site's proximity to public transport links<br />
(bus) to seek a reduction of this standard in consultation with the <strong>County</strong><br />
<strong>Council</strong>.<br />
14.0 OPEN SPACE PROVISION<br />
14.1 Open space provision is expected in every new residential development.<br />
Provision of open space in new residential developments will be negotiable<br />
between the Developer and the <strong>Council</strong>. It is suggested that the current area<br />
utilised for the salt mound could be converted to form a public open space<br />
with homes surrounding this.<br />
14.2 Policy R2 Open Space Provision within new residential developments, of the<br />
Scarborough Local Plan Policy is of relevance to this brief and states that:-<br />
a) New residential developments of 15 or more dwellings, whether<br />
developed at a single stage or incrementally, will normally be required<br />
to include an area or areas of public open space within the site to a<br />
minimum standard of 64 square metres per dwelling to meet the needs<br />
of the residents. This level of provision must be combined to create<br />
amenity space; equipped and casual children’s play and kick about<br />
areas.<br />
NYCC – 06.06.06 – P&RFC<br />
<strong>West</strong> <strong>Ayton</strong> <strong>Highways</strong> <strong>Depot</strong>/15
14.3 The Developer must ensure the future adoption and maintenance of the site.<br />
This is also dealt with under R2 of the Scarborough Local Plan Policy stating<br />
that Developers will be invited to enter into a planning obligation to provide a<br />
commuted payment to the council based on a rate per dwelling to enable the<br />
required open space to be provided off-site. This may involve the provision of<br />
new open space or the improvement of existing open space, whichever best<br />
meets the needs imposed by the residents.<br />
Justification for this is that open space for the recreation and amenity of<br />
residents is an essential part of new housing development. It should be<br />
designed as an integral part of the layout and be well related to the housing,<br />
visible preferably faced by dwelling, and with convenient and safe pedestrian<br />
access.<br />
15.0 AFFORDABLE HOUSING<br />
15.1 In line with current Government guidelines, the <strong>County</strong> <strong>Council</strong> expects all<br />
developments greater than 25 dwellings to provide a minimum of 10% of<br />
affordable dwellings. Provision can be made either on or off site, or by way of<br />
financial contribution to the <strong>County</strong> <strong>Council</strong> through a Section 106 Agreement.<br />
15.2 Policy H5 of the Scarborough Adopted local Plan regarding Affordable<br />
Housing in rural areas is of relevance to this brief as it states that as an<br />
exception to other local plan policies, planning permission may be granted for<br />
small scale, affordable housing to meet identified need on sites within or on<br />
the edge of existing settlements that would not normally be considered<br />
acceptable.<br />
16.0 TECHNICAL INFORMATION<br />
16.1 Developers will be required to undertake the following technical appraisals.<br />
i) Contaminated land assessment including a desktop survey, sampling,<br />
risk assessment and report making recommendations in respect of the<br />
levels of risk associated and/or applicable.<br />
ii) A full assessment of the noise environment as outlined in PPG24 and<br />
full details of insulation measures to be used in the event of levels<br />
being registered above acceptable measures. This assessment should<br />
include traffic noise, construction noise estimate and an estimate of the<br />
noise created by the new site.<br />
iii)<br />
Water Management. A detailed investigation of the drainage regime.<br />
Due consideration should be given to the potential presence of<br />
contaminates and appropriate action taken. Early consultation to<br />
<strong>Yorkshire</strong> Water is recommended.<br />
16.2 All of the above are required to be submitted and approved by the <strong>County</strong><br />
<strong>Council</strong> and Local Planning Authority or other relevant body prior to the<br />
granting of planning consent.<br />
17.0 LIGHTING AND SECURITY<br />
NYCC – 06.06.06 – P&RFC<br />
<strong>West</strong> <strong>Ayton</strong> <strong>Highways</strong> <strong>Depot</strong>/16
17.1 A lighting scheme for the roads and footpaths should be prepared for the<br />
development to a standard acceptable by the <strong>County</strong> <strong>Council</strong>. Attention<br />
should be paid to minimising shadowed areas and providing even light<br />
effectively reducing the number of potential hiding places as outlined in the<br />
examples of good practice listed in the 'Ecology of Fear" Soja 2000.<br />
Security features should be designed and implemented in conjunction with the<br />
Police Authority Architectural Liaison Officer and The Community Safety Unit<br />
of Scarborough District <strong>Council</strong>.<br />
18.0 SUSTAINABLE DEVELOPMENT<br />
18.1 A commitment to the highest standards of sustainable development principles<br />
and practices will be expected across all stages of site planning, design and<br />
construction. The design and energy efficiency of buildings should be tested<br />
against the appropriate Building Research Establishment's Environmental<br />
Assessment Method and should maximise the potential for recycling and<br />
energy efficiency. Inefficient buildings will not be acceptable. Developers will<br />
be expected to demonstrate compliance with the highest practicable<br />
standards.<br />
19.0 CONCLUSION<br />
19.1 The <strong>West</strong> <strong>Ayton</strong> <strong>Highways</strong> <strong>Depot</strong> has the potential to create a site which is<br />
capable of providing a sustainable, usable landmark living environment with<br />
strong rural design characteristics of the highest calibre. However, to create a<br />
space both of sustainability and enhancement <strong>West</strong> <strong>Ayton</strong> <strong>Highways</strong> <strong>Depot</strong><br />
residential scheme must be handled with great care and attention to detail as<br />
described in the appendix. Overall the purpose of this brief is to aid in the<br />
design and planning of the site, utilising the site's location and overwhelming<br />
potential as a residential area.<br />
NYCC – 06.06.06 – P&RFC<br />
<strong>West</strong> <strong>Ayton</strong> <strong>Highways</strong> <strong>Depot</strong>/17
7<br />
<br />
Gar<br />
<br />
9<br />
<strong>West</strong> <strong>Ayton</strong><br />
<br />
<br />
<br />
36.4m<br />
1<br />
<br />
<br />
BM 35.08m<br />
<br />
<br />
<br />
<br />
15<br />
<br />
<br />
<br />
19<br />
<br />
<br />
<br />
2<br />
4<br />
<br />
9<br />
<br />
<br />
27<br />
<br />
<br />
<br />
<br />
<br />
<br />
<br />
<br />
<br />
<strong>North</strong> York Moors National Park<br />
<br />
STATION CLOSE<br />
<br />
<br />
8<br />
10<br />
<br />
<br />
11<br />
<br />
<br />
<br />
15<br />
<br />
33<br />
<br />
<br />
<br />
Application Area<br />
(Permission Granted)<br />
3<br />
<br />
<br />
1<br />
12<br />
<br />
<br />
<br />
2<br />
<br />
<br />
<br />
<br />
<br />
<br />
<br />
<br />
<br />
<br />
17<br />
<br />
<br />
<br />
<br />
39.5m<br />
El<br />
Sub Sta<br />
LB<br />
BM 38.79m<br />
<br />
<br />
43<br />
<br />
<br />
<br />
<br />
<br />
<br />
<br />
<br />
<br />
<strong>County</strong> <strong>Council</strong><br />
<strong>Depot</strong><br />
<br />
<br />
<br />
<br />
<br />
Tanks<br />
<br />
<br />
<br />
<br />
<br />
<br />
<br />
Station House<br />
<br />
2<br />
<br />
Police<br />
House<br />
16<br />
14<br />
<br />
21<br />
<br />
<br />
<br />
<br />
<br />
rain<br />
PICKERING ROAD<br />
<br />
<br />
<br />
47 49<br />
<br />
<br />
BEECH LANE<br />
<br />
<br />
<br />
Monymusk<br />
<br />
<br />
<br />
<br />
Dene<br />
<br />
South<br />
<br />
<br />
<br />
<br />
<br />
<br />
<br />
<br />
<br />
12<br />
<br />
<br />
<br />
<br />
1<br />
<br />
20<br />
<br />
<br />
<br />
Braemar<br />
9<br />
<strong>West</strong> Acres<br />
<br />
<br />
<br />
<br />
<br />
<br />
Maydene<br />
<br />
<br />
<br />
Holmfield<br />
<br />
<br />
<br />
<br />
HEWLEY DRIVE<br />
<br />
<br />
<br />
<br />
<br />
<br />
<br />
<br />
44<br />
<br />
<br />
<br />
<br />
Elmwood<br />
ry<br />
WEST<br />
ACRES<br />
CLOSE<br />
<br />
2<br />
<br />
<br />
<br />
<br />
<br />
<br />
2<br />
<br />
<br />
24<br />
<br />
<br />
17<br />
<br />
<br />
<br />
52<br />
<br />
<br />
<br />
<br />
<br />
<br />
<br />
<br />
<br />
<br />
<br />
28<br />
1.22m FF<br />
2734<br />
ED Bdy<br />
1.22m RH<br />
Scale = 1:2,000<br />
Title:<br />
<br />
6<br />
1.22m RH<br />
<br />
<br />
<br />
5<br />
1.22m FF<br />
1.22m RH<br />
4<br />
Def<br />
<br />
22m RH<br />
Def<br />
<br />
<br />
<br />
<br />
<br />
<br />
16<br />
30<br />
<br />
<br />
<br />
<br />
<br />
<br />
<br />
<br />
<br />
<br />
Application Area<br />
<br />
<br />
27<br />
<br />
<br />
<br />
<br />
<br />
<br />
MORLEY<br />
<br />
<br />
<br />
11<br />
DRIVE<br />
<br />
<br />
<br />
<br />
<br />
<br />
15<br />
<br />
<br />
<br />
<strong>North</strong> <strong>Yorkshire</strong> <strong>County</strong> <strong>Council</strong><br />
Outline permission for residential<br />
development at <strong>West</strong> <strong>Ayton</strong> <strong>Highways</strong> <strong>Depot</strong><br />
<br />
<br />
<br />
<br />
<br />
<br />
<br />
<br />
1<br />
<br />
<br />
<br />
47<br />
<br />
<br />
12 <br />
<br />
<br />
<br />
<br />
14<br />
<br />
<br />
<br />
<br />
39<br />
<br />
20<br />
<br />
<br />
<br />
<br />
<br />
<br />
18<br />
<br />
<br />
<br />
<br />
<br />
14<br />
<br />
<br />
<br />
<br />
<br />
31<br />
<br />
49<br />
<br />
<br />
<br />
8<br />
<br />
<br />
<br />
<br />
<br />
<br />
FARSIDE ROAD<br />
29<br />
<br />
<br />
<br />
7<br />
41<br />
<br />
<br />
<br />
<br />
N<br />
<br />
<br />
<br />
<br />
<br />
<br />
<br />
12<br />
<br />
<br />
2<br />
<br />
<br />
<br />
33<br />
<br />
<br />
34<br />
<br />
<br />
BROUGHTON ROAD<br />
<br />
<br />
<br />
<br />
1<br />
<br />
<br />
31<br />
<br />
<br />
<br />
<br />
<br />
<br />
<br />
<br />
<br />
<br />
<br />
<br />
<br />
<br />
24<br />
<br />
<br />
<br />
CANDLER AVENUE<br />
<br />
<br />
<br />
<br />
23<br />
<br />
<br />
<br />
<br />
<br />
<br />
<br />
<br />
<br />
El Sub Sta<br />
Business and Environmental Services<br />
<strong>North</strong> <strong>Yorkshire</strong> <strong>County</strong> <strong>Council</strong><br />
<strong>County</strong> Hall,<br />
<strong>North</strong>allerton,<br />
<strong>North</strong> <strong>Yorkshire</strong><br />
DL7 8AH<br />
COMPILATION & ANALYSIS:<br />
DATE:<br />
FILENAME:<br />
<br />
14<br />
<br />
PS<br />
6 June 2006<br />
west ayton<br />
<br />
<br />
<br />
<br />
<br />
<br />
<br />
<br />
<br />
<br />
<br />
36<br />
8 36a<br />
<br />
<br />
<br />
<br />
<br />
<br />
<br />
<br />
<br />
This map is reproduced from Ordnance Survey material with the permission of Ordnance Survey on behalf of the Controller of Her Majesty's Stationery Office<br />
© Crown copyright. Unauthorised reproduction infringes Crown copyright and may lead to prosecution or civil proceedings.<br />
<strong>North</strong> <strong>Yorkshire</strong> <strong>County</strong> <strong>Council</strong>. 100017946 2006


