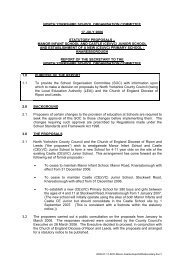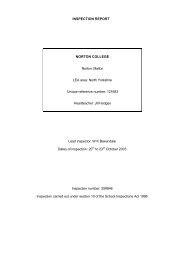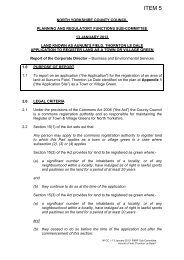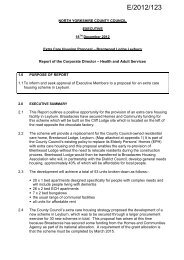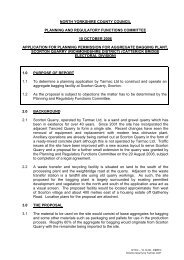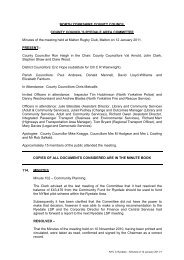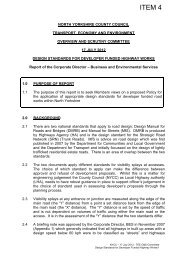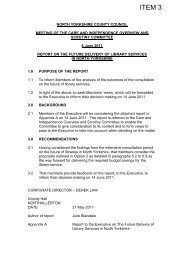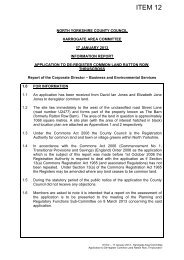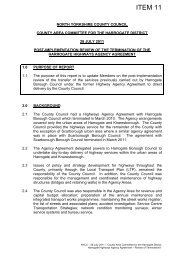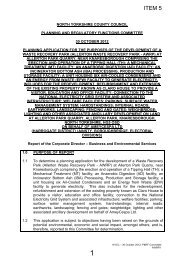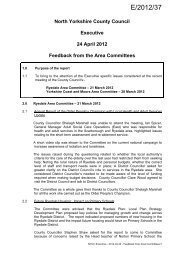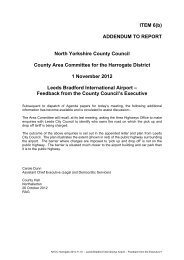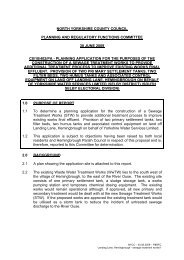West Ayton Highways Depot - North Yorkshire County Council
West Ayton Highways Depot - North Yorkshire County Council
West Ayton Highways Depot - North Yorkshire County Council
You also want an ePaper? Increase the reach of your titles
YUMPU automatically turns print PDFs into web optimized ePapers that Google loves.
3. Approval of the details of the siting, design and external appearance of<br />
the residential development, the means of access thereto and the<br />
landscaping of the site (hereinafter called “the reserved matters” shall<br />
be obtained from the <strong>County</strong> Planning Authority in writing before any<br />
development is commenced.<br />
4. Prior to the commencement of the development hereby permitted, the<br />
following drawings and details shall be submitted to and shall have<br />
been approved in writing by the <strong>County</strong> Planning Authority in<br />
consultation with the Highway Authority:<br />
i) Detailed plans to a scale of not less than 1:500 showing the<br />
proposed highway layout, including dimensions of carriageway,<br />
footway, verge widths and visibility splays, the proposed<br />
buildings and site layout, the proposed floor levels, driveways<br />
and the drainage and sewerage system.<br />
ii)<br />
Longitudinal sections to a scale of not less than 1:500 horizontal<br />
and not less than 1:50 vertical along the centre line and channel<br />
lines of each proposed road showing the existing ground level<br />
and proposed road level, and full details of surface water<br />
drainage proposals.<br />
iii) A typical highway cross-section to scale of not less than 1:50<br />
showing a specification for the types of construction proposed<br />
for carriageways and footways/footpaths and when requested<br />
cross-sections along the proposed roads showing the existing<br />
and proposed ground levels.<br />
iv) Details of the method and means of surface water disposal.<br />
v) Details of all proposed street lighting.<br />
vi) Drawings for the proposed new roads and footways/footpaths<br />
giving all relevant dimensions for their setting out including<br />
reference dimensions to existing features.<br />
No road works shall commence on site prior to the written approval of<br />
these details by the <strong>County</strong> Planning Authority. The development shall<br />
thereafter not be carried out otherwise than in full compliance with the<br />
approved drawings and details.<br />
5. Construction of roads and footways prior to occupation of dwellings.<br />
No dwellings to which this permission relates shall be occupied unless<br />
or until the carriageway and any footways/footpath from which it gains<br />
access is constructed to basecourse macadam level and/or block<br />
paved and kerbed and connected to the existing highway network with<br />
street lighting installed and operational. The carriageway and<br />
footway/footpath wearing courses and street lighting shall be<br />
completed within three months of the date of commencement of<br />
construction of the penultimate dwelling of the development or within<br />
two years of the laying of the basecourse whichever is sooner, unless<br />
otherwise agreed in writing with the <strong>County</strong> Planning Authority.<br />
NYCC – 06.06.06 – P&RFC<br />
<strong>West</strong> <strong>Ayton</strong> <strong>Highways</strong> <strong>Depot</strong>/6



