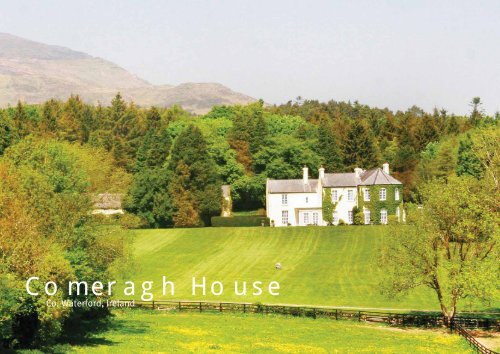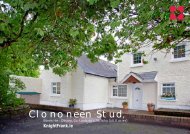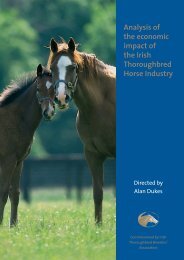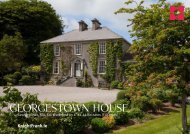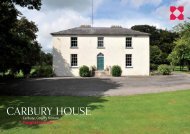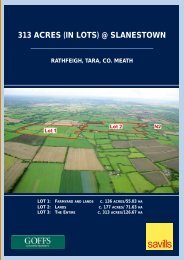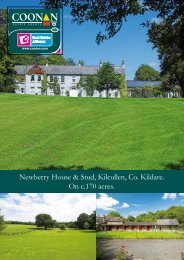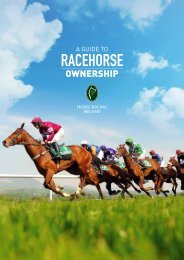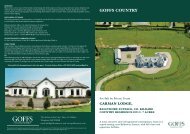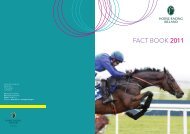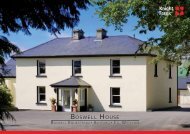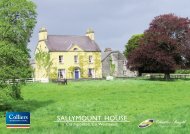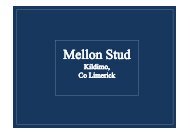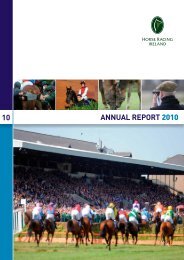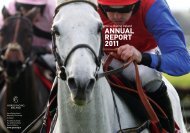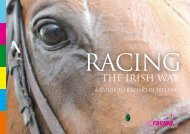to view Comeragh House Brochure
to view Comeragh House Brochure
to view Comeragh House Brochure
Create successful ePaper yourself
Turn your PDF publications into a flip-book with our unique Google optimized e-Paper software.
<strong>Comeragh</strong> <strong>House</strong><br />
Co. Waterford, Ireland
<strong>Comeragh</strong> <strong>House</strong><br />
Kilmacthomas, Co. Waterford, Ireland<br />
One of the Finest Small Country <strong>House</strong>s in Ireland.<br />
◆ Dungarvan 10 km<br />
◆ Waterford Airport 20 mins<br />
◆ Cork Airport 1 hour<br />
(Distances and times approximate)<br />
Accommodation and Amenities<br />
◆ Porch ◆ Entrance hall ◆ Cloakroom ◆ Drawing room ◆ Dining room ◆ Library<br />
◆ Sun room ◆ Office ◆ Wine Room and Cellar ◆ Kitchen ◆Scullery ◆ Larder ◆ Boot room<br />
◆ Master bedroom ◆ Bathroom ◆ Study/Bedroom 2 ◆ Bedroom 3/Dressing room<br />
◆ Bathroom ◆ Bedroom 4 ◆ Bathroom ◆ Bedroom 5<br />
Additional accommodation including<br />
◆ Staff Flat ◆ Guest Cottage with open plan living room/kitchen/dining ◆ Master bedroom<br />
◆ 2 Bedrooms ◆ Stable Yard with 7 Loose boxes ◆ Tack room ◆ Washroom with solarium<br />
◆ 4 bay horse walker ◆ Hay s<strong>to</strong>re ◆ Barn ◆ Arena ◆ 23 Acre Paddocks<br />
◆ Enclosed Vegetable garden with glasshouses ◆ Parkland ◆ Woodlands ◆ Lakes<br />
In all about 53.6 hectares (130 acres)<br />
Description<br />
<strong>Comeragh</strong> <strong>House</strong> is an immaculate house which offers <strong>to</strong>tal peace and tranquillity in an exceptionally<br />
private setting of 130 acres/ 52.6 hectares. The house has been impeccably and lovingly res<strong>to</strong>red<br />
with stunning grounds and excellent equestrian facilities.<br />
The property cannot be seen from any surrounding roads and is approached by a 1 kilometre tarmac<br />
drive flanked in part by mature Rhododendrons and Laurels. Different vistas appear as you progress<br />
along the drive, passing grazing paddocks and a lake with an island. The backdrop of mountains –<br />
snow covered in winter- and fringed by plantations of mature Conifers and Beech, is very impressive.<br />
The drive continues <strong>to</strong> a tree-lined avenue and opens on<strong>to</strong> a stunning <strong>view</strong> over sloping parkland<br />
featuring giant Cedars, Oak and Horse Chestnuts before arriving at the gravelled entrance <strong>to</strong> the<br />
house.<br />
The overall impression of the house is its warm, welcoming atmosphere, softening its dramatic<br />
presentation. Its large, elegant rooms with high ceilings provide wonderful <strong>view</strong>s over the surrounding<br />
grounds and countryside.<br />
The house originally comprised of seven bedrooms but is presently configured as three, including a<br />
guest wing, <strong>to</strong> provide areas for a Dressing room, Study/Office and three large individual-decorated<br />
Bathrooms. A curving mahogany staircase rises <strong>to</strong> a substantial upper hall with beautiful <strong>view</strong>s on<strong>to</strong><br />
parkland.
Accommodation<br />
Ground Floor<br />
The house is approached through a large wood door with glass panelling and fan light in<strong>to</strong> the<br />
Entrance Hall. To the right there is a large Cloakroom with watered silk-lined wall and marble and<br />
mahogany fittings with WC, WHB. To the left is the Yellow Drawing Room with marble fireplace with<br />
coal effect gas fire, coved ceiling, 3 bay windows with panoramic <strong>view</strong>s of the parkland, woods and<br />
countryside beyond. Beyond the staircase the hallway leads <strong>to</strong> the Tartan Library which is an elegant<br />
room with the same parkland <strong>view</strong>s, lined with limed oak, cus<strong>to</strong>m built bookcases, silk-lined black<br />
watch tartan walls, ornate marblised fireplace and corniced ceilings. The Red Dining Room is a<br />
dramatic room which is draped and canopied in deep red silk with original Queen Anne solid marble<br />
fireplace, containing a gas coal fire. Off the Office is the Sun Room with York s<strong>to</strong>ne floor and ‘faux’<br />
York s<strong>to</strong>ne walls and French doors <strong>to</strong> patio. The Wine Cellar is artistically painted <strong>to</strong> represent an<br />
underground wine ‘cave’ and there is additional cellar space reached via steps below ground level.<br />
The Kitchen has exposed beams cut from the estate woodland, old full-width pine floorboards, a<br />
large open fireplace, large professional cooking range and antique pitch pine cus<strong>to</strong>m made kitchen<br />
cupboards. The Scullery , off the kitchen, has a slate floor and is in the same style of the kitchen. The<br />
Pantry is large with shelving and further s<strong>to</strong>rage space. Off the Scullery there is a large Boot Room.<br />
First Floor<br />
The large Master Bedroom has high corniced ceiling, coal effect gas fireplace and bay window with<br />
<strong>view</strong>s over parkland. The master Bathroom is large with centrally placed bath beneath a starlit night<br />
sky ceiling, Indian fabrics line the walls and the shower and s<strong>to</strong>rage cupboards are disguised as<br />
campaign tents in the same Indian fabric. Green Study/ Bedroom 2 with open coal effect gas fireplace.<br />
Dressing room/ Bedroom 3 is walled throughout with huge limed oak clothes cupboards, concealed<br />
dressing table. Green Bathroom with roll <strong>to</strong>p, claw foot bath, wc, whb. Bedroom 4 with coal effect gas<br />
fireplace, overlooking Italian courtyard. Seaside Bathroom with centrally placed roll <strong>to</strong>p claw footed<br />
bath and coal effect gas fireplace. Bedroom 5 with coal effect gas fireplace.<br />
Gardens and Lands<br />
The front and surrounds of the main house are finely gravelled and the beginning of the parkland,<br />
sweeping down and away from the house, is delineated by elegant, s<strong>to</strong>ne ‘State’ vases planted with<br />
Box balls. The near environs of the house and specimen trees are dramatically lit at night.<br />
The sunken Italian courtyard, which connects the house <strong>to</strong> the stable yard, is evergreen – providing<br />
foliage throughout the year. This is a ‘white garden’ planted with camellias, Hellebores, Dicksonian<br />
and smaller ferns, Vibernum, Bamboo and in January and February, masses of snowdrops appear in a<br />
multitude of pots. Summer and winter bedding plants reinforce the white planting scheme.<br />
To the rear of the stables there is a fruit orchard with an 11 ft height Beech hedge surrounding it and a<br />
48 ft x 12 ft glass house with Grape vines, Jasmine, Bougainvillea and Fig Tree. A further half an acre<br />
comprises 40 beds with paved walkways through for vegetables and herbs.<br />
30 acres/12.1 ha are laid out around the house in formal gardens and parklands, including some<br />
magnificent Rhododendrons and Azaleas on the upper lawn. Elegant garden statuary and unusual<br />
<strong>to</strong>piary are attractively placed around the house grounds and stable yard. There are two lakes on the<br />
property, one which is passed whilst approaching the house on the main avenue the second, smaller<br />
lake is closer <strong>to</strong> the house and is hidden amongst woodland and adjacent <strong>to</strong> a conifer arboretum. There<br />
is a further 23 acres/9.3 ha of good grazing lands in 8 separate paddocks, throughout the estate. The<br />
woodland consists of c 74 acres/29.94 ha and is a mix of mature trees including Beechwood and<br />
mixed forestry.
Services<br />
◆ Oil fired central heating<br />
◆ Gas<br />
◆ 3-phase mains electricity<br />
◆ Own well with water from the mountains,<br />
◆ Eircom ‘Broadlink’ switchboard telephone system with 4 lines<br />
◆ Broadband<br />
◆ Septic tank<br />
◆ Electric gates at rear entrance<br />
Fixtures and fittings<br />
In the main house and cottages all fitted carpets, curtains, four poster beds and associated silk<br />
fabric hangings, matching bedspreads, cushions etc. and fitted white goods are included in the<br />
freehold sale. Most light fittings, firegrates, garden statuary are also included. Certain other items,<br />
including furniture, garden machinery etc. may be made separately available.<br />
Title<br />
Freehold<br />
Viewing<br />
All <strong>view</strong>ings must be made strictly by appointment only through the vendor’s joint agents.<br />
For more pho<strong>to</strong>graphs <strong>view</strong> www.youririshestate.com<br />
Reception Rooms / Living and Circulation Areas<br />
Kitchens<br />
Bedrooms<br />
Bathrooms<br />
S<strong>to</strong>rage
01 662 3255<br />
Harriet Grant<br />
8-34 Percy Place, Dublin 4<br />
harriet.grant@ie.knightfrank.com<br />
www.knightfrank.ie<br />
Important notice<br />
Knight Frank Ltd for themselves and for the Vendors of this property whose agents they are give notice that:<br />
1. Receipt of these particulars implies an obligation <strong>to</strong> conduct all negotiations through this company only<br />
2. The contents shall not be construed <strong>to</strong> form that basis of any contract.<br />
+44 (0)28 4278 8668<br />
William Montgomery<br />
The Estate Office, Grey Abbey, New<strong>to</strong>wnards,Co. Down BT22 2QA<br />
william.montgomery@sothebys.com<br />
www.william-montgomery.com<br />
3. Whilst every care is taken in their preparation, the company will not hold themselves responsible for any inaccuracies contained<br />
therein.<br />
4. No responsibility can be accepted for any expenses incurred by intending purchasers in inspecting properties, which have<br />
been sold, let or withdrawn.


