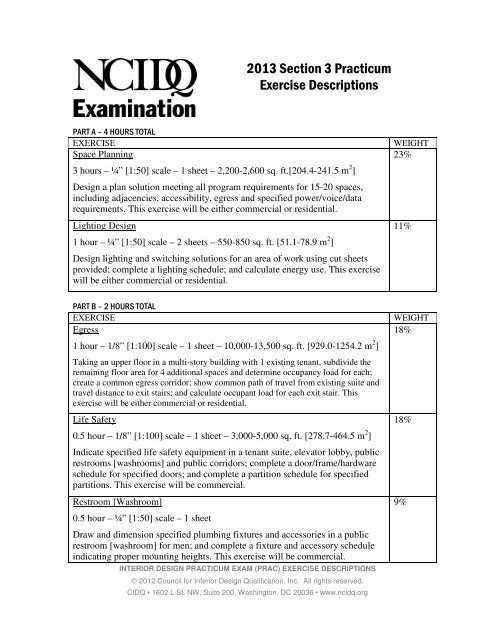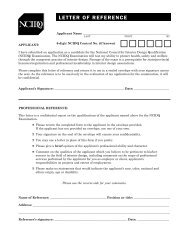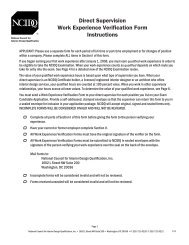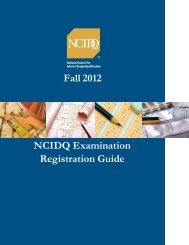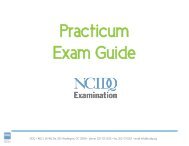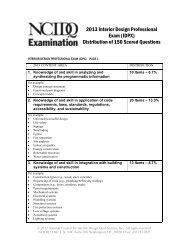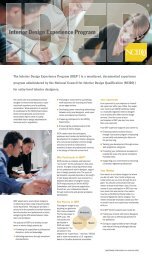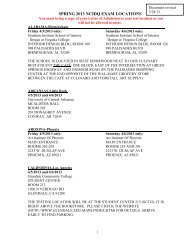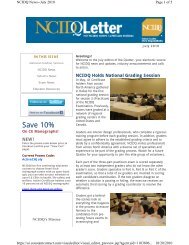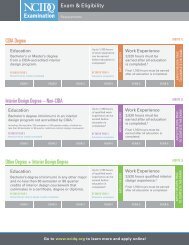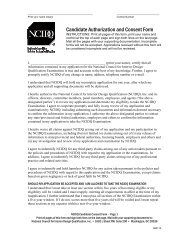to see a description - NCIDQ. National Council for Interior Design ...
to see a description - NCIDQ. National Council for Interior Design ...
to see a description - NCIDQ. National Council for Interior Design ...
Create successful ePaper yourself
Turn your PDF publications into a flip-book with our unique Google optimized e-Paper software.
2013 Section 3 Practicum<br />
Exercise Descriptions<br />
PART A – 4 HOURS TOTAL<br />
EXERCISE<br />
Space Planning<br />
3 hours – ¼” [1:50] scale – 1 sheet – 2,200-2,600 sq. ft.[204.4-241.5 m 2 ]<br />
<strong>Design</strong> a plan solution meeting all program requirements <strong>for</strong> 15-20 spaces,<br />
including adjacencies, accessibility, egress and specified power/voice/data<br />
requirements. This exercise will be either commercial or residential.<br />
Lighting <strong>Design</strong><br />
1 hour – ¼” [1:50] scale – 2 sheets – 550-850 sq. ft. [51.1-78.9 m 2 ]<br />
<strong>Design</strong> lighting and switching solutions <strong>for</strong> an area of work using cut sheets<br />
provided; complete a lighting schedule; and calculate energy use. This exercise<br />
will be either commercial or residential.<br />
WEIGHT<br />
23%<br />
11%<br />
PART B – 2 HOURS TOTAL<br />
EXERCISE<br />
Egress<br />
1 hour – 1/8” [1:100] scale – 1 sheet – 10,000-13,500 sq. ft. [929.0-1254.2 m 2 ]<br />
Taking an upper floor in a multi-s<strong>to</strong>ry building with 1 existing tenant, subdivide the<br />
remaining floor area <strong>for</strong> 4 additional spaces and determine occupancy load <strong>for</strong> each;<br />
create a common egress corridor; show common path of travel from existing suite and<br />
travel distance <strong>to</strong> exit stairs; and calculate occupant load <strong>for</strong> each exit stair. This<br />
exercise will be either commercial or residential.<br />
Life Safety<br />
0.5 hour – 1/8” [1:100] scale – 1 sheet – 3,000-5,000 sq. ft. [278.7-464.5 m 2 ]<br />
Indicate specified life safety equipment in a tenant suite, eleva<strong>to</strong>r lobby, public<br />
restrooms [washrooms] and public corridors; complete a door/frame/hardware<br />
schedule <strong>for</strong> specified doors; and complete a partition schedule <strong>for</strong> specified<br />
partitions. This exercise will be commercial.<br />
Restroom [Washroom]<br />
0.5 hour – ¼” [1:50] scale – 1 sheet<br />
Draw and dimension specified plumbing fixtures and accessories in a public<br />
restroom [washroom] <strong>for</strong> men; and complete a fixture and accessory schedule<br />
indicating proper mounting heights. This exercise will be commercial.<br />
INTERIOR DESIGN PRACTICUM EXAM (PRAC) EXERCISE DESCRIPTIONS<br />
© 2012 <strong>Council</strong> <strong>for</strong> <strong>Interior</strong> <strong>Design</strong> Qualification, Inc. All rights reserved.<br />
CIDQ • 1602 L St. NW, Suite 200, Washing<strong>to</strong>n, DC 20036 • www.ncidq.org<br />
WEIGHT<br />
18%<br />
18%<br />
9%
PART C – 2 HOURS TOTAL<br />
EXERCISE<br />
Systems Integration<br />
1 hour – 1/8” [1:100] scale – 2 sheets – 1,500-5,000 sq. ft. [139.4-464.5 m 2 ]<br />
Evaluate plans provided <strong>to</strong> understand and describe eight (8) identified conflicts<br />
between lighting, mechanical, electrical, plumbing and structural systems and<br />
recommend solutions <strong>to</strong> those conflicts. This exercise will be commercial.<br />
Millwork<br />
1 hour – ¼” [1:50] and ¾” [1:20] scale – 1 sheet<br />
Draw a plan view of a required millwork solution; draw elevation(s) and draw a<br />
section at an element that requires accessibility. This exercise will be either<br />
commercial or residential.<br />
WEIGHT<br />
12%<br />
9%<br />
INTERIOR DESIGN PRACTICUM EXAM (PRAC) EXERCISE DESCRIPTIONS<br />
© 2012 <strong>Council</strong> <strong>for</strong> <strong>Interior</strong> <strong>Design</strong> Qualification, Inc. All rights reserved.<br />
CIDQ • 1602 L St. NW, Suite 200, Washing<strong>to</strong>n, DC 20036 • www.ncidq.org


