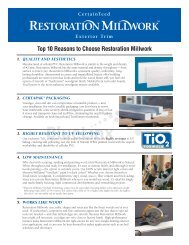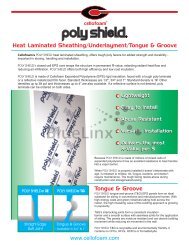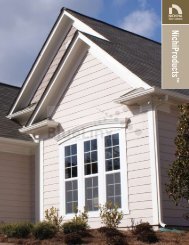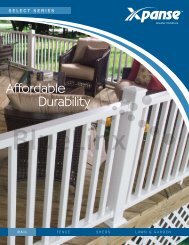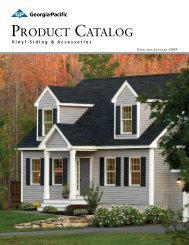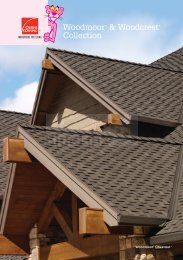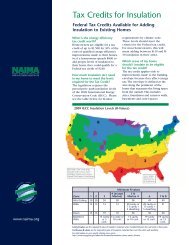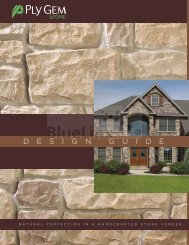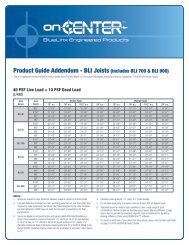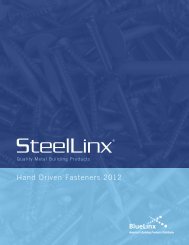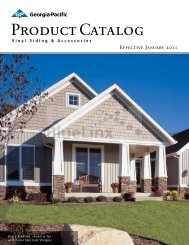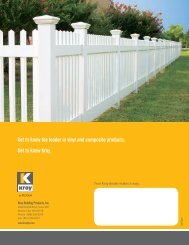PermaPorch Railing Installation Instructions - HB&G Columns
PermaPorch Railing Installation Instructions - HB&G Columns
PermaPorch Railing Installation Instructions - HB&G Columns
You also want an ePaper? Increase the reach of your titles
YUMPU automatically turns print PDFs into web optimized ePapers that Google loves.
<strong>PermaPorch</strong>® Rail Assembly & <strong>Installation</strong> <strong>Instructions</strong><br />
International Building Code:<br />
During the testing of ATI report number 80491.01 <strong>PermaPorch</strong>® rail passed testing standards<br />
for All Use Groups of the IBC. Sections of 42” high Standard <strong>PermaPorch</strong>® Rail with aluminum<br />
inserts and 1-1/4” square balusters were tested to determine a worst case scenario. The 10’-<br />
0” rail section was attached to a simulated wood wall construction for testing, as the 4’-0”<br />
and 6’-0” rail sections were attached to a <strong>PermaPorch</strong>® Structural Post Mount installed on a<br />
simulated concrete substrate and a mock wood deck.<br />
International Residential Code:<br />
During the testing of ATI report number 80491.01 <strong>PermaPorch</strong> ® rail passed testing<br />
standards for One- and Two-Family Dwelling requirements of the IRC. Sections of 42” high<br />
Standard <strong>PermaPorch</strong>® Rail with aluminum inserts and 1-1/4” square balusters were tested<br />
to determine a worst case scenario. Testing was performed on 8’-0” and 10’-0” sections<br />
attached to a <strong>PermaPorch</strong>® Structural Post Mount installed on a simulated concrete<br />
substrate and a mock wood deck.<br />
Important Information before you start:<br />
These assembly guidelines will direct you through the process of assembling a section of<br />
<strong>PermaPorch</strong>® rail. Please keep in mind that they may not cover every assembly or<br />
installation scenario you may encounter. Since each installation is unique in its performance<br />
requirements, the ultimate installation method used is the sole responsibility of the installer.<br />
HB&G disclaims any liability or responsibility for the improper installation of this product.<br />
The purchaser is solely responsible for compliance with applicable local codes as to the rail’s<br />
intended use. HB&G recommends that all designs be reviewed by a licensed architect,<br />
engineer or local building official before installation. HB&G provides independent laboratory<br />
test results to assist in your planning process at www.hbgcolumns.com<br />
Preparation Tips:<br />
1. Check local building codes and independent laboratory test results at www.hbgcolumns.com<br />
for: Maximum allowable rail length (applies to rake rails up stairs), required rail height (36”-42”),<br />
maximum allowable space between balusters (usually, a 4” sphere may not pass through<br />
between the balusters), space below bottom rail (usually 3” max).<br />
2. Install all posts, newels, or columns according to their installation instructions and code<br />
requirements prior to installing the <strong>PermaPorch</strong>® rail.<br />
3. If you are installing <strong>PermaPorch</strong>® railing to PermaCast® columns, the column base might need to<br />
be notched at accept bottom rail.<br />
May 2012 V1.0
Painting/Caulking Tips:<br />
1. <strong>PermaPorch</strong>® railing is pre-finished with a tough exterior grade coating that is warranted for 10<br />
years against yellowing. When painting is desired, simply coat with an exterior paint, following<br />
manufacturer’s instructions. Do not use dark colors. Dark colors are considered any color that falls<br />
within the L values of 0 to 56. L (or LRV - Light Reflective Value) is a measure of lightness of an<br />
object, and ranges from 0 (black) to 100 (white). This information is available for your color choice<br />
from your paint supplier.<br />
Each <strong>PermaPorch</strong>® Rail Kit Includes:<br />
<br />
<br />
<br />
<br />
<br />
<br />
<br />
<br />
Top Rail (Standard or Savannah)<br />
Top Aluminum Insert<br />
Bottom Rail<br />
Bottom Aluminum Insert<br />
Support Block<br />
Touch-up Paint is included with the 8’-0” and is available as an option for 4’ & 6’ kits.<br />
29-1/4” x 1-1/2” Square Balusters<br />
Fastening Kit – Each Rail Fastening Kit Includes:<br />
o (4) 90° Aluminum Brackets – White Powder Coated<br />
o (12) #10 x 2 ½” Button Head Stainless Steel Screws – White Powder Coated Heads<br />
o (16) #10 x 1 ¼” Button Head Stainless Steel Screws – White Powder Coated Heads<br />
Assembling & Installing Rail<br />
<strong>PermaPorch</strong> ® <strong>Railing</strong> can be purchased in unassembled kits (36” rail height with 1 ½” balusters<br />
only), pre-built sections (36” & 42” rail heights), or in carton quantities of individual components.<br />
Each installation must have: top rail, top rail insert, balusters, bottom rail, bottom rail insert,<br />
fastening kit and support block).<br />
Assembling Rail if You Have Not Purchased Pre-built Section<br />
1. Determine Length of Balusters<br />
a. Check local building codes for required rail height<br />
b. For rail section that is at least 36” high, with Standard top rail and 3” tall support block,<br />
balusters need to be at least 28-3/8” long.<br />
c. For rail section that is at least 36” high, with Savannah top rail and 3” tall support block,<br />
balusters need to be at least 28-5/8” long.<br />
d. For rail section that is at least 42” high, with Standard top rail and 3” tall support block,<br />
balusters need to be 34-3/8” long.<br />
e. For rail section that is at least 42” high, with Savannah top rail and 3” tall support block<br />
balusters need to be 34-5/8” long.<br />
2. Cut balusters to length required to achieve desired rail height.<br />
3. Measure opening where <strong>PermaPorch</strong>® <strong>Railing</strong> is to be installed. If using round tapered<br />
PermaCast® columns or other tapered columns, take measurement for top rail and bottom rail<br />
separately, because the lengths will be different.<br />
May 2012 V1.0
4. Cut the top and bottom <strong>PermaPorch</strong>® PVC railing to the proper lengths. Trim the aluminum<br />
inserts 1/2” shorter than the PVC rails using a circular saw or power miter box with a carbide<br />
tipped blade. (<strong>PermaPorch</strong>® rail fastening brackets are 1/8” (.1295”) thick. A bracket is needed<br />
for each end – See Figure #2).<br />
5. Determine the number of balusters you will have in your rail section and the amount of space<br />
between each baluster. See Table #1 for an example of how to calculate the number of<br />
balusters you will need and the space between them. The baluster spacing will range between<br />
3-1/2” and 4” between the balusters. NEVER SPACE THE BALUSTERS MORE THAN 4” APART!<br />
6. Measure to and mark the center points of the top rail aluminum insert and the bottom PVC rail.<br />
If your rail section requires an even number of balusters, the center point of the rail will be in<br />
the middle of a space between the balusters. If the length of your rail section requires an odd<br />
number of balusters, the center point of the rail will be in the middle of a baluster.<br />
7. Mark the locations of the center of each baluster on the underside of the aluminum insert and<br />
the top side of the PVC bottom rail. Double check your layout to make sure the holes you drill<br />
through the aluminum rail insert line up with those in the bottom PVC rail, and that they are<br />
spaced the same distance apart! Drill 7/32” diameter holes where you have marked.<br />
8. Choose a hole you drilled near the center of the top rail aluminum insert and place the first<br />
baluster into the slight channel on the underside of the insert. Screw through the hole in the<br />
insert into the center of the baluster. Use the #8 x 2-1/2” galvanized deck screws (provided in<br />
fastening kit). Do the same at the bottom, screwing through the holes in the PVC bottom rail<br />
into the center of the first baluster with the provided screws. Repeat this process for all the<br />
balusters. It is best to lay the rail components down on a workbench or flat surface while<br />
screwing the rail components together.<br />
9. Apply non-acetone based construction adhesive to the INSIDE walls of the bottom PVC rail.<br />
Take the bottom rail aluminum insert and align the entire insert with the opening in the bottom<br />
PVC rail. The legs of bottom rail aluminum insert should be facing up into the interior of the<br />
bottom PVC rail. With even pressure gradually applied along its length, push the aluminum<br />
insert into the opening of the bottom PVC rail. The side walls of the PVC bottom rail will spread<br />
apart slightly as you push the aluminum insert until it snaps into place. When the adhesive that<br />
you applied dries, it will hold the aluminum insert permanently in place.<br />
May 2012 V1.0
10. The Standard top PVC rail can be attached to the top aluminum insert using a non-acetone<br />
based construction adhesive (and 1” galvanized deck screws used during the installation of the<br />
assembled rail section with the <strong>PermaPorch</strong>® Rail Fastening Kit). Apply adhesive to the top of<br />
the aluminum insert and push the PVC top rail in place over the insert. The legs of the PVC top<br />
rail will spread slightly as you push, until it snaps into place.<br />
11. If you are using the Savannah top rail, slide it over the top rail aluminum insert from one end.<br />
No adhesive is necessary.<br />
12. If length of the rail section is over 4’, you will need to install a support block. On the underside of<br />
the bottom rail, mark the center point and drill a ¾” hole into the bottom of the aluminum<br />
insert to receive the ¾” diameter dowel extending from the top of the support block. Apply<br />
non-acetone based construction adhesive to the top of the support block and insert into hole.<br />
Installing Rail Section, After Assembly, Using <strong>PermaPorch</strong>® Rail Fastening Kit<br />
*These installation instructions are also included with rail fastening kit.*<br />
13. Pre-attach brackets to only the bottom rail aluminum insert. Pre-drill with 1/8” bit and attach<br />
with 1 ¼” stainless steel screws through the two center holes of the bracket. (Figure #1).<br />
14. Position entire railing system in place, being sure to locate the railing so the height of the rail<br />
section is in compliance with your local building codes. Carefully mark posts/columns/wall for<br />
mounting location of top brackets (Figure #2). Then remove railing assembly and set aside.<br />
15. Using the marks you just made to locate the brackets, position each bracket (Figure #2) and use<br />
a 1/8” drill bit to pre-drill through the two bracket mounting holes into the post/column/wall.<br />
NOTE: If attaching brackets to material that is not suited to receive stainless steel screws alone,<br />
you will need to supply the appropriate fasteners/shields/anchors for the material into which you<br />
are fastening.<br />
16. Attach top rail brackets. If attaching to existing posts/columns/walls use two 2 ½” stainless steel<br />
screws. If attaching to <strong>PermaPorch</strong>® Square Newel with integral <strong>PermaPorch</strong>® Post Mount<br />
System, use two 1 ¼” stainless steel screws.<br />
17. Complete installation:<br />
a) Place entire railing section into its final position and lower it onto top rail brackets.<br />
b) Pre-drill into underside of the top rail aluminum insert, using the two outside holes and<br />
one center hole of each bracket. See Figure #3.<br />
c) Pre-drill holes into post/column/wall through the mounting holes of the brackets that<br />
you previously attached to the bottom rail. NOTE: If attaching brackets to material that<br />
is not suited to receive stainless steel screws alone, you will need to supply the<br />
appropriate fasteners/shields/anchors for the material into which you are fastening.<br />
d) Attach bottom rail brackets. If attaching to existing posts/columns/walls use two 2 ½”<br />
stainless steel screws. If attaching to <strong>PermaPorch</strong>® Square Newel with integral<br />
<strong>PermaPorch</strong>® Post Mount System, use two 1 ¼” stainless steel screws. See Figure #3.<br />
18. If you are installing a rail section with the Standard top rail, drill 1/8” diameter holes in the<br />
center of the underside of the aluminum insert every 16”-24”. Using the 1” galvanized deck<br />
screws mentioned in Step 10, screw through the aluminum insert up into the underside of the<br />
top PVC rail. The PVC top rail is thicker in the middle so it can receive the 1” screw.<br />
19. Be sure to caulk ends of rail at connection with newel, column, or wall with flexible exterior<br />
grade caulk.<br />
May 2012 V1.0
Installing Factory Pre-built Rail Section with <strong>PermaPorch</strong>® Rail Fastening Kit<br />
*These installation instructions are also included with rail fastening kit.*<br />
1. With posts/columns firmly installed, take the pre-assembled rail section and slide the Standard or<br />
Savannah PVC TOP RAIL completely off of the top aluminum rail insert. Now slide the BOTTOM<br />
ALUMINUM INSERT out of and remove it completely from the bottom PVC rail.<br />
2. Measure opening where <strong>PermaPorch</strong>® <strong>Railing</strong> is to be installed. If using round tapered PermaCast®<br />
columns or other tapered columns, take measurement for top rail and bottom rail separately,<br />
because the lengths will be different.<br />
3. Cut the top and bottom <strong>PermaPorch</strong>® PVC railing to the proper lengths. The top PVC rail, which will<br />
have been separated from the pre-assembled rail section in Step 1, will be easily held in position to<br />
be cut with a circular saw or power miter box. The bottom PVC rail will still be attached to all the<br />
balusters and the rest of the pre-assembled rail section. If using a power miter box to cut the<br />
bottom PVC rail, you will need to set up additional supports to stabilize the pre- assembled rail<br />
section as you trim the ends of the aluminum insert in the power miter box. If using a hand-held<br />
circular saw, be sure to clamp or secure the rail section so it does not move when you cut it<br />
4. Trim aluminum inserts 1/2” shorter than PVC rails using a circular saw or power miter box with a<br />
carbide tipped blade. The bottom aluminum inert, which will have been separated from the preassembled<br />
rail section in Step 1, will be easily held in position to be cut with a circular saw or power<br />
miter box. The top rail aluminum insert will still be attached to all the balusters and the rest of the<br />
pre-assembled rail section. If using a power miter box to cut the top aluminum insert, you will need<br />
to set up additional supports to stabilize the pre- assembled rail section as you trim the ends of the<br />
aluminum insert in the power miter box. If using a hand-held circular saw, be sure to clamp or<br />
secure the rail section so it does not move when you cut it.<br />
5. Once you have trimmed the aluminum inserts, apply non-acetone based construction adhesive to<br />
the INSIDE walls of the bottom PVC rail. Take the bottom rail aluminum insert and align the entire<br />
insert with the opening in the bottom PVC rail. The legs of the bottom rail aluminum insert should<br />
be facing up into the interior of the bottom PVC rail. With even pressure gradually applied along its<br />
length, push the aluminum insert into the opening of the bottom PVC rail. The side walls of the PVC<br />
bottom rail will spread apart slightly as you push the aluminum insert until it snaps into place.<br />
When the adhesive that you applied dries, it will hold the aluminum insert permanently in place.<br />
6. The Standard top PVC rail can be attached to the top aluminum insert using a non-acetone based<br />
construction adhesive (and 1” galvanized deck screws used during the installation of the assembled<br />
rail section with the <strong>PermaPorch</strong>® Rail Fastening Kit). Apply adhesive to the top of the aluminum<br />
insert and push the PVC top rail in place over the insert. The legs of the PVC top rail will spread<br />
slightly as you push, until it snaps into place.<br />
7. If you are using the Savannah top rail, slide it over the top rail aluminum insert from one end. No<br />
adhesive is necessary.<br />
8. Pre-attach brackets to only the bottom rail aluminum insert. Pre-drill with 1/8” bit and attach with 1<br />
¼” stainless steel screws through the two center holes of the bracket. See Figure #1 and Figure #3.<br />
9. Position entire railing system in place, being sure to locate the railing so the height of the rail section<br />
is in compliance with your local building codes. Carefully mark posts/columns/wall for mounting<br />
location of top brackets (Figure #2). Then remove railing assembly and set aside.<br />
10. Using the marks you just made to locate the brackets, position each bracket (Figure #2) and use a<br />
1/8” drill bit to pre-drill through the two bracket mounting holes into the post/column/wall. NOTE:<br />
If attaching brackets to material that is not suited to receive stainless steel screws alone, you will<br />
May 2012 V1.0
need to supply the appropriate fasteners/shields/anchors for the material into which you are<br />
fastening.<br />
11. Attach top rail brackets. If attaching to existing posts/columns/walls, use two 2 ½” stainless steel<br />
screws. If attaching to <strong>PermaPorch</strong>® Square Newel with integral <strong>PermaPorch</strong>® Post Mount<br />
System, use two 1 ¼” stainless steel screws.<br />
12. Complete installation:<br />
a. Place entire railing section into its final position and lower it onto top rail brackets.<br />
b. Pre-drill into underside of the top rail aluminum insert, using the two outside holes and<br />
one center hole of each bracket. See Figure #3.<br />
c. Pre-drill holes into post/column/wall through the mounting holes of the brackets that<br />
you previously attached to the bottom rail. NOTE: If attaching brackets to material that<br />
is not suited to receive stainless steel screws alone, you will need to supply the<br />
appropriate fasteners/shields/anchors for the material into which you are fastening.<br />
d. Attach bottom rail brackets. If attaching to existing posts/columns/walls use two 2 ½”<br />
stainless steel screws. If attaching to <strong>PermaPorch</strong>® Square Newel with integral<br />
<strong>PermaPorch</strong>® Post Mount System, use two 1 ¼” stainless steel screws. See Figure #3.<br />
13. If you are installing a rail section with the Standard top rail, drill 1/8” diameter holes in the center of<br />
the underside of the aluminum insert every 16”-24”. Using the 1” galvanized deck screws<br />
mentioned in Step 10, screw through the aluminum insert up into the underside of the top PVC rail.<br />
The PVC top rail is thicker in the middle so it can receive the 1” screw.<br />
Figure #1 Figure #2<br />
Figure #3<br />
May 2012 V1.0




