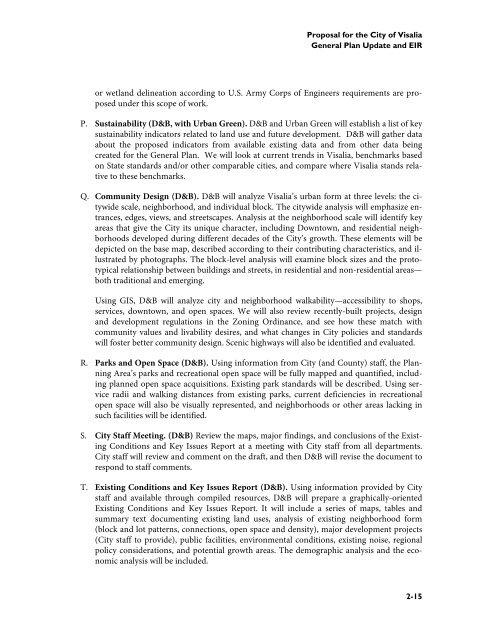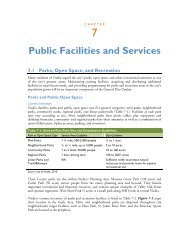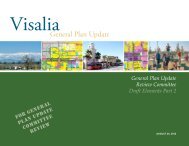Notice of Preparation - Visalia General Plan Update
Notice of Preparation - Visalia General Plan Update
Notice of Preparation - Visalia General Plan Update
Create successful ePaper yourself
Turn your PDF publications into a flip-book with our unique Google optimized e-Paper software.
Proposal for the City <strong>of</strong> <strong>Visalia</strong><br />
<strong>General</strong> <strong>Plan</strong> <strong>Update</strong> and EIR<br />
or wetland delineation according to U.S. Army Corps <strong>of</strong> Engineers requirements are proposed<br />
under this scope <strong>of</strong> work.<br />
P. Sustainability (D&B, with Urban Green). D&B and Urban Green will establish a list <strong>of</strong> key<br />
sustainability indicators related to land use and future development. D&B will gather data<br />
about the proposed indicators from available existing data and from other data being<br />
created for the <strong>General</strong> <strong>Plan</strong>. We will look at current trends in <strong>Visalia</strong>, benchmarks based<br />
on State standards and/or other comparable cities, and compare where <strong>Visalia</strong> stands relative<br />
to these benchmarks.<br />
Q. Community Design (D&B). D&B will analyze <strong>Visalia</strong>’s urban form at three levels: the citywide<br />
scale, neighborhood, and individual block. The citywide analysis will emphasize entrances,<br />
edges, views, and streetscapes. Analysis at the neighborhood scale will identify key<br />
areas that give the City its unique character, including Downtown, and residential neighborhoods<br />
developed during different decades <strong>of</strong> the City’s growth. These elements will be<br />
depicted on the base map, described according to their contributing characteristics, and illustrated<br />
by photographs. The block-level analysis will examine block sizes and the prototypical<br />
relationship between buildings and streets, in residential and non-residential areas—<br />
both traditional and emerging.<br />
Using GIS, D&B will analyze city and neighborhood walkability—accessibility to shops,<br />
services, downtown, and open spaces. We will also review recently-built projects, design<br />
and development regulations in the Zoning Ordinance, and see how these match with<br />
community values and livability desires, and what changes in City policies and standards<br />
will foster better community design. Scenic highways will also be identified and evaluated.<br />
R. Parks and Open Space (D&B). Using information from City (and County) staff, the <strong>Plan</strong>ning<br />
Area’s parks and recreational open space will be fully mapped and quantified, including<br />
planned open space acquisitions. Existing park standards will be described. Using service<br />
radii and walking distances from existing parks, current deficiencies in recreational<br />
open space will also be visually represented, and neighborhoods or other areas lacking in<br />
such facilities will be identified.<br />
S. City Staff Meeting. (D&B) Review the maps, major findings, and conclusions <strong>of</strong> the Existing<br />
Conditions and Key Issues Report at a meeting with City staff from all departments.<br />
City staff will review and comment on the draft, and then D&B will revise the document to<br />
respond to staff comments.<br />
T. Existing Conditions and Key Issues Report (D&B). Using information provided by City<br />
staff and available through compiled resources, D&B will prepare a graphically-oriented<br />
Existing Conditions and Key Issues Report. It will include a series <strong>of</strong> maps, tables and<br />
summary text documenting existing land uses, analysis <strong>of</strong> existing neighborhood form<br />
(block and lot patterns, connections, open space and density), major development projects<br />
(City staff to provide), public facilities, environmental conditions, existing noise, regional<br />
policy considerations, and potential growth areas. The demographic analysis and the economic<br />
analysis will be included.<br />
2-15




