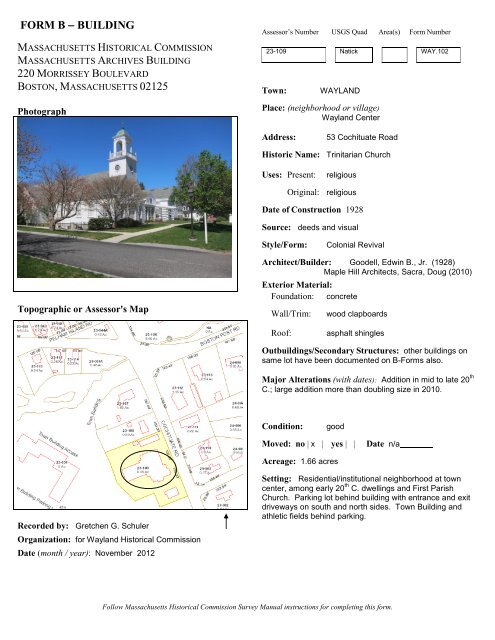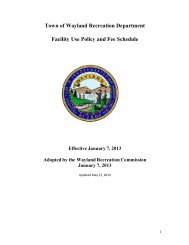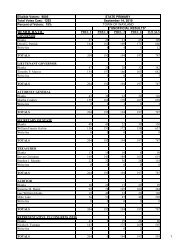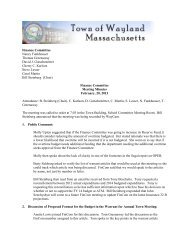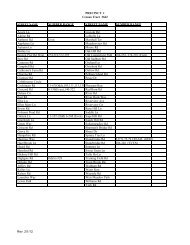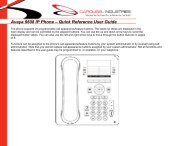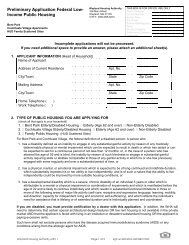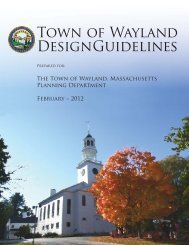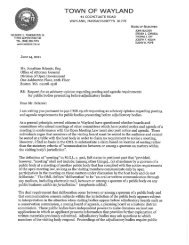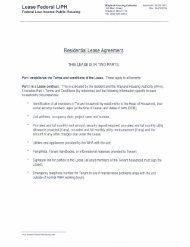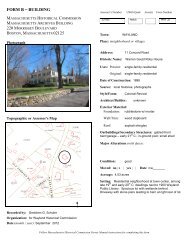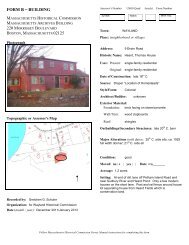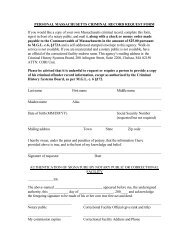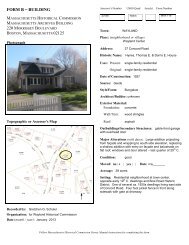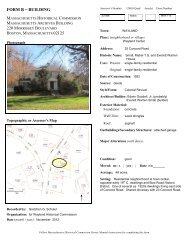Trinitarian Congregational Church - Town of Wayland
Trinitarian Congregational Church - Town of Wayland
Trinitarian Congregational Church - Town of Wayland
Create successful ePaper yourself
Turn your PDF publications into a flip-book with our unique Google optimized e-Paper software.
FORM B BUILDING<br />
MASSACHUSETTS HISTORICAL COMMISSION<br />
MASSACHUSETTS ARCHIVES BUILDING<br />
220 MORRISSEY BOULEVARD<br />
BOSTON, MASSACHUSETTS 02125<br />
Photograph<br />
Assessor’s Number USGS Quad Area(s) Form Number<br />
23-109 Natick WAY.102<br />
<strong>Town</strong>:<br />
WAYLAND<br />
Place: (neighborhood or village)<br />
<strong>Wayland</strong> Center<br />
Address:<br />
53 Cochituate Road<br />
Historic Name: <strong>Trinitarian</strong> <strong>Church</strong><br />
Uses: Present:<br />
religious<br />
Original: religious<br />
Date <strong>of</strong> Construction 1928<br />
Source: deeds and visual<br />
Style/Form:<br />
Colonial Revival<br />
Topographic or Assessor's Map<br />
Architect/Builder: Goodell, Edwin B., Jr. (1928)<br />
Maple Hill Architects, Sacra, Doug (2010)<br />
Exterior Material:<br />
Foundation: concrete<br />
Wall/Trim:<br />
wood clapboards<br />
Ro<strong>of</strong>:<br />
asphalt shingles<br />
Outbuildings/Secondary Structures: other buildings on<br />
same lot have been documented on B-Forms also.<br />
Major Alterations (with dates): Addition in mid to late 20 th<br />
C.; large addition more than doubling size in 2010.<br />
Condition:<br />
good<br />
Moved: no | x | yes | |<br />
Date n/a<br />
Acreage: 1.66 acres<br />
Recorded by: Gretchen G. Schuler<br />
Organization: for <strong>Wayland</strong> Historical Commission<br />
Date (month / year): November 2012<br />
Setting: Residential/institutional neighborhood at town<br />
center, among early 20 th C. dwellings and First Parish<br />
<strong>Church</strong>. Parking lot behind building with entrance and exit<br />
driveways on south and north sides. <strong>Town</strong> Building and<br />
athletic fields behind parking.<br />
Follow Massachusetts Historical Commission Survey Manual instructions for completing this form.
INVENTORY FORM B CONTINUATION SHEET WAYLAND 53 COCHITUATE ROAD<br />
MASSACHUSETTS HISTORICAL COMMISSION Area(s) Form No.<br />
220 MORRISSEY BOULEVARD, BOSTON, MASSACHUSETTS 02125<br />
WAY.102<br />
__x_ Recommended for listing in the National Register <strong>of</strong> Historic Places.<br />
If checked, you must attach a completed National Register Criteria Statement form.<br />
Use as much space as necessary to complete the following entries, allowing text to flow onto additional continuation sheets.<br />
ARCHITECTURAL DESCRIPTION: Describe architectural features. Evaluate the characteristics <strong>of</strong> this building in<br />
terms <strong>of</strong> other buildings within the community.<br />
The <strong>Trinitarian</strong> <strong>Congregational</strong> <strong>Church</strong> is located south <strong>of</strong> Route 20 in <strong>Wayland</strong> Center in front <strong>of</strong> the <strong>Wayland</strong><br />
<strong>Town</strong> Building (41 Cochituate Road) and soccer fields. The large lot holds three buildings owned by the<br />
<strong>Church</strong> all <strong>of</strong> which have a similar set back from the sidewalk. Driveways flank the church building and lead to<br />
a parking area behind the building. A greensward in front <strong>of</strong> the church has a concrete sidewalk that leads<br />
from the southern driveway (the entrance) crossing in front <strong>of</strong> the main sanctuary to an entrance to the parish<br />
hall in the new addition.<br />
The building consists <strong>of</strong>: the 1928 gabled-front church building; a couple <strong>of</strong> small additions made to the original<br />
building; and a large modern addition (2010) that is attached to the north transept <strong>of</strong> the original church, is set<br />
back from the façade <strong>of</strong> the original church building, and extends well beyond the rear <strong>of</strong> the original building.<br />
The building complex rests on a concrete foundation, is clad in wood clapboards and has an asphalt-shingled<br />
ro<strong>of</strong>. The 1928 church building displays a cruciform plan with Colonial Revival elaboration. The gabled-front<br />
building has an incorporated bell tower over the centered double-entry doors and cross gables forming<br />
transepts near the front <strong>of</strong> the sanctuary. Windows and doors display a hierarchy <strong>of</strong> elaboration to denote the<br />
interior spaces. The vestibule or narthex includes the gable front façade with main entry, flanking windows and<br />
the first window on each side elevation. The centered entry on the gable-front façade consists <strong>of</strong> a pair <strong>of</strong><br />
paneled replacement doors with lights in the top half set in a Revival frontispiece that has rustication over<br />
which there are applied narrow fluted pilasters on high bases with rosette blocks as caps. The pilasters carry a<br />
wide entablature topped with a closed dentil pediment. On either side <strong>of</strong> this center entry is a single window <strong>of</strong><br />
12/12 sash set in a casing with the same closed pediment feature over each window. The first window on<br />
each side elevation is finished with the same closed pediment atop the 12/12 window. Above the main church<br />
entry there is a single round-headed multi-light window with simple keystone at the top <strong>of</strong> the projecting molded<br />
casing. The bell tower rises above this façade and is incorporated so that the wall <strong>of</strong> the façade becomes the<br />
wall <strong>of</strong> the bell tower. The three-stage bell tower is characterized by: a square clapboard base with an oculus<br />
window set in a projecting molded surround with four keystones in each side <strong>of</strong> the base, which has on top <strong>of</strong><br />
the square base a turned balustrade with urn finials on each corner post; the bell housing stage within the<br />
balustrade that has a square footprint but is tall with open quoined arches on each side and other Revival<br />
elaboration such as fluted pilasters, a deep entablature with triglyphs and heavy projecting crown molding top;<br />
and the final copper mansard top with finial and weathervane. On each side elevation there are four roundheaded<br />
windows which denote the sanctuary – the church interior. Those on the north side have been<br />
covered by the addition, part <strong>of</strong> which is glass so that these windows are still somewhat visible. Windows <strong>of</strong><br />
the south transept are 12/12 with a wide bolection molding console over each. Other key architectural features<br />
<strong>of</strong> the building are corner quoins, and eave cornice with dentil molding and narrow returns onto the gable<br />
façade.<br />
The addition is on the north side <strong>of</strong> the church. A nearly square glazed vestibule connects the north side <strong>of</strong> the<br />
original church vestibule with the large addition which is set back from the church building in order not to<br />
dominate. The connector provides a view to the original north side and north transept <strong>of</strong> the church building.<br />
The addition’s orientation is a gable-front long block connected to the glazed vestibule and church by a smaller<br />
and lower connector that has a slightly projecting gabled-front element with large oculus in the peak. In front <strong>of</strong><br />
Continuation sheet 1
INVENTORY FORM B CONTINUATION SHEET WAYLAND 53 COCHITUATE ROAD<br />
MASSACHUSETTS HISTORICAL COMMISSION Area(s) Form No.<br />
220 MORRISSEY BOULEVARD, BOSTON, MASSACHUSETTS 02125<br />
WAY.102<br />
this connector there is a pergola which effectively connects the glazed vestibule with the major addition. The<br />
primary entry to the addition is on the north side facing the parking lot. Fenestration in the addition consists <strong>of</strong><br />
strings <strong>of</strong> 6/1 or 8/1 windows with six-lite or eight-lite transoms above each sash in most groupings.<br />
HISTORICAL NARRATIVE<br />
Discuss the history <strong>of</strong> the building. Explain its associations with local (or state) history.<br />
Include uses <strong>of</strong> the building, and the role(s) the owners/occupants played within the community.<br />
As early as the 1820s some residents <strong>of</strong> East Sudbury (name changed to <strong>Wayland</strong> in 1835) were<br />
disenchanted with the Reverend John Burt Wight’s teachings. He was the pastor at the town church (First<br />
Parish) and had become liberal in his theology. So in 1828 a small group <strong>of</strong> six women and three men asked<br />
to be dismissed from the First Parish to start a new church that would be “more in keeping with Christ’s<br />
teachings.” They were joined with another nine persons to be 18 founding members <strong>of</strong> the new evangelical<br />
Religious Society. They built a small chapel immediately in 1828 on land given by Samuel Russell who was<br />
among the founding members. The First Parish became the Unitarian <strong>Church</strong> in <strong>Wayland</strong>, and the new church<br />
became the <strong>Congregational</strong> <strong>Church</strong>. The first pastor was Levi Smith who served from 1829 until 1832. The<br />
first deacons were William Johnson (who died in November 1828) and Edward Rice who served until his death<br />
in 1868. Replacing Johnson was Dr. Ebenezer Ames who was appointed in 1829. Ames was concerned<br />
about housing for the clergy, which is reported to have been one <strong>of</strong> the factors in building his new house at 15<br />
Old Sudbury Road. He built a double house in 1830 providing housing for his family and for that <strong>of</strong> the minister<br />
<strong>of</strong> the new religious society. It is know that the second pastor Lavius Hyde lived there during his time in<br />
<strong>Wayland</strong> from 1832 until 1841. In 1835 the newly formed Orthodox Society constructed a church and carriage<br />
sheds next to the chapel and was called the Evangelical <strong>Trinitarian</strong> <strong>Church</strong> <strong>of</strong> East Sudbury. This first church<br />
building set the stage for the streetscape along the west side <strong>of</strong> Cochituate Road. When the first High School<br />
was built next door in 1855 the same setback from the road was observed, as was the placement <strong>of</strong> the now<br />
demolished Centre School south <strong>of</strong> this site when it was built in 1896. The gable-front orientation <strong>of</strong> the 1835<br />
church had two entries, each with shed ro<strong>of</strong> doorhoods and each with a second-story window aligned with the<br />
doors. The two-stage bell tower straddled the ridge and had a crenelated top with pointed arched louvers. In<br />
1896 the parish became incorporated as the <strong>Trinitarian</strong> <strong>Congregational</strong> <strong>Church</strong> <strong>of</strong> <strong>Wayland</strong> and at about that<br />
time in order to enlarge its site purchased additional land from John M. Curtin (10 Old Sudbury Road). The<br />
1835 church burned in 1922 and for a few years worship services were held in the first High School then the<br />
I.O.O.F – the Odd Fellows Hall – located next door.<br />
In 1928 the present <strong>Trinitarian</strong> <strong>Congregational</strong> <strong>Church</strong> was constructed, 100 years after the Society was<br />
formed. Edwin B. Goodell, Jr. (1893-1971) was the architect and the church was built by H. W. Burke and<br />
Sons. Goodell lived at 20 Concord Road and worked in the Revival styles in the beginning <strong>of</strong> his career, which<br />
is when he is reported to have designed a number <strong>of</strong> houses locally working with Everett Warren Small (65<br />
Cochituate Road and 25 Concord Road). By the 1940s Goodell was a partner in the firm Andrews, Jones,<br />
Bisco and Goodell <strong>of</strong> Boston. Here in the <strong>Wayland</strong> <strong>Trinitarian</strong> <strong>Congregational</strong> <strong>Church</strong>, <strong>of</strong> which he was a<br />
member, he employed traditional architecture somewhat similar to the 1835 church that burned and gave his<br />
pr<strong>of</strong>essional services to his church. William S. Lovell (11 Cochituate Road) chaired the building committee for<br />
the 1928 church building and the pulpit was a gift from his mother, Mrs. Emily S. M. Lovell and family in<br />
memory <strong>of</strong> Lorenzo Lovell, the late Deacon <strong>of</strong> the church.<br />
Additions to the 1928 church included a new educational and fellowship wing in ca. 1955, and expansion <strong>of</strong> the<br />
sanctuary in 1958. In the mid-1950s the church had acquired a lot to the north and demolished the dwelling<br />
that had been on that lot. A major building campaign occurred in the early 2000s resulting in the large addition<br />
completed in 2010. The architect was Doug Sacra, principal <strong>of</strong> Maple Hill Architects and also a <strong>Wayland</strong><br />
resident and member <strong>of</strong> the congregation.<br />
Continuation sheet 2
INVENTORY FORM B CONTINUATION SHEET WAYLAND 53 COCHITUATE ROAD<br />
MASSACHUSETTS HISTORICAL COMMISSION Area(s) Form No.<br />
220 MORRISSEY BOULEVARD, BOSTON, MASSACHUSETTS 02125<br />
WAY.102<br />
BIBLIOGRAPHY and/or REFERENCES<br />
Atlas/Maps: 1856 Walling (Cong.<strong>Church</strong>); 1866 Lake (Cong. Ch); 1875 Beers (Orthodox Ch.); 1889 (Orthodox<br />
Ch); 1908 Walker (Orthodox Ch) – all preceding present church building; 1946 (Cong.<strong>Church</strong>).<br />
Emery, Helen. The Puritan Village Evolves. Canaan, NH: Phoenix Publishing. 1981.<br />
<strong>Wayland</strong> Historical Society. <strong>Trinitarian</strong> <strong>Church</strong> File including paper read by Mrs. Fred Wheeler at the Historical<br />
Society meeting <strong>of</strong> March 5, 1955.<br />
Wolfson, Evelyn and Dick Hoyt. <strong>Wayland</strong> A to Z. A Dictionary <strong>of</strong> Then and Now. 2004.<br />
www.tccwayland.org/<br />
Continuation sheet 3
MASSACHUSETTS HISTORICAL COMMISSION WAYLAND 53 Cochituate Road<br />
MASSACHUSETTS ARCHIVES BUILDING<br />
220 MORRISSEY BOULEVARD<br />
BOSTON, MASSACHUSETTS 02125<br />
Area(s)<br />
Form No.<br />
WAY.102<br />
National Register <strong>of</strong> Historic Places Criteria Statement Form<br />
Check all that apply:<br />
Individually eligible<br />
Eligible only in a historic district<br />
Contributing to a potential historic district<br />
Potential historic district<br />
Criteria: A B C D<br />
Criteria Considerations: A B C D E F G<br />
Statement <strong>of</strong> Significance by__________Gretchen G. Schuler_______________________________<br />
The criteria that are checked in the above sections must be justified here.<br />
The <strong>Trinitarian</strong> <strong>Congregational</strong> <strong>Church</strong> is eligible for listing in the National Register <strong>of</strong> Historic Places as part <strong>of</strong><br />
a <strong>Wayland</strong> Center Historic District. The property retains integrity <strong>of</strong> location, setting, design, craftsmanship,<br />
feeling and association.<br />
Continuation sheet 4


