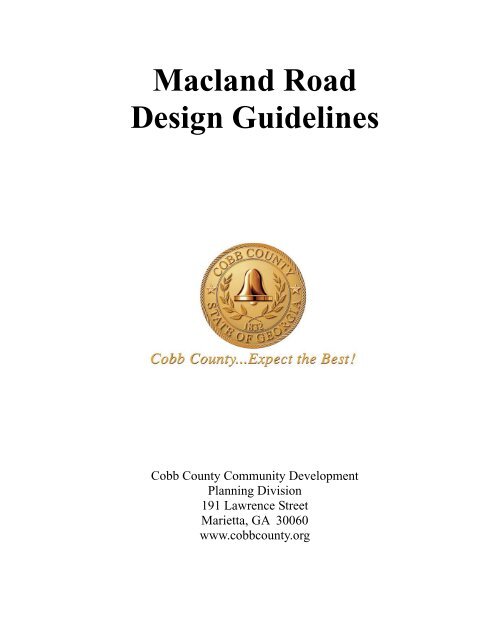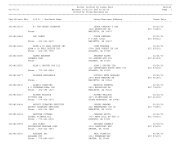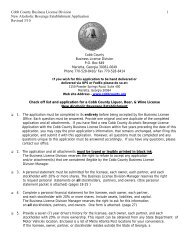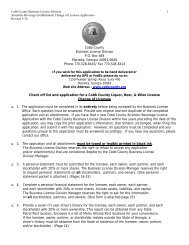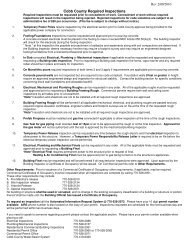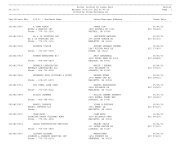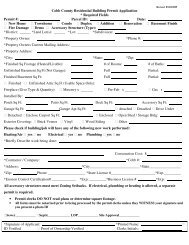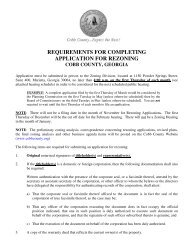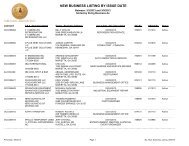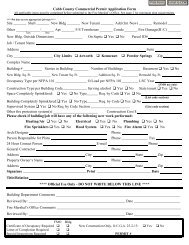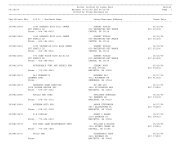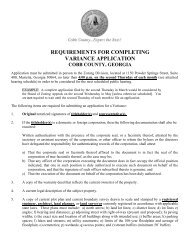Macland Road Design Guidelines - Community Development ...
Macland Road Design Guidelines - Community Development ...
Macland Road Design Guidelines - Community Development ...
You also want an ePaper? Increase the reach of your titles
YUMPU automatically turns print PDFs into web optimized ePapers that Google loves.
<strong>Macland</strong> <strong>Road</strong><br />
<strong>Design</strong> <strong>Guidelines</strong><br />
Cobb County <strong>Community</strong> <strong>Development</strong><br />
Planning Division<br />
191 Lawrence Street<br />
Marietta, GA 30060<br />
www.cobbcounty.org
Cobb County Board of Commissioners<br />
Samuel S. Olens, Chairman<br />
Helen C. Goreham, District 1<br />
Joe L. Thompson, District 2<br />
Timothy D. Lee, District 3<br />
Annette Kesting, District 4<br />
County Manager<br />
David Hankerson<br />
<strong>Macland</strong> <strong>Road</strong> <strong>Design</strong> <strong>Guidelines</strong> 2
<strong>Macland</strong> <strong>Road</strong> <strong>Design</strong> <strong>Guidelines</strong><br />
Table of Contents<br />
Introduction …………………………………3<br />
Goals and Objectives …………………….....6<br />
Streetscape ……………………………….....7<br />
Residential Site <strong>Design</strong> ……………………10<br />
Residential Building <strong>Design</strong> …………...….15<br />
Commercial Site <strong>Design</strong> …………………..17<br />
Commercial Building <strong>Design</strong> ……………..21<br />
<strong>Macland</strong> <strong>Road</strong> <strong>Design</strong> <strong>Guidelines</strong> 3
Introduction<br />
No segment or section of the <strong>Macland</strong> <strong>Road</strong> <strong>Design</strong> <strong>Guidelines</strong> is intended to authorize,<br />
regulate or prescribe land uses or to supersede any applicable development regulations.<br />
These guidelines provide a tool for Cobb County staff in reviewing new residential and<br />
commercial developments within the <strong>Macland</strong> <strong>Road</strong> corridor. If the intent of the project is<br />
to request that the roadways within the development be accepted by Cobb County, coordination<br />
between the developer and Cobb County is strongly encouraged during the review<br />
and approval process.<br />
Applicability<br />
The <strong>Macland</strong> <strong>Road</strong> <strong>Design</strong> <strong>Guidelines</strong> are intended to assist residents, business owners, developers,<br />
planners and others to make decisions concerning the appearance of <strong>Macland</strong><br />
<strong>Road</strong>. The guidelines are additional requirements for the area and shall not supersede appropriate<br />
and relevant requirements in the Cobb County Code, unless otherwise approved<br />
by the appropriate agency. The design guidelines will be applicable to the entire length of<br />
<strong>Macland</strong> <strong>Road</strong> from the Paulding County line to Powder Springs <strong>Road</strong> as previously defined<br />
in the 2007 <strong>Macland</strong> <strong>Road</strong> Corridor Study. The design guidelines shall be applied<br />
during all re-zonings, variances and site plan reviews within the defined area. The guidelines<br />
can be flexible, as long as any exceptions are approved by Cobb County <strong>Community</strong><br />
<strong>Development</strong> and are compatible with the residential and rural theme of the corridor.<br />
Purpose and Intent<br />
The implementation of good design principles can lead to a better environment and increased<br />
quality-of-life. They can also provide a broad scope and direct physical and visual<br />
changes that gives <strong>Macland</strong> <strong>Road</strong> a cohesive and distinctive look and identity for the future.<br />
A series of design guidelines will assist in creating this look. The design guidelines for<br />
<strong>Macland</strong> <strong>Road</strong> include a series of verbal and visual depictions of what is desired in this area<br />
of Cobb County. As development along <strong>Macland</strong> <strong>Road</strong> continues to increase, these design<br />
guidelines can reduce the development’s impact on the area and aid in keeping the rural appearance<br />
of the corridor intact.<br />
<strong>Macland</strong> <strong>Road</strong> <strong>Design</strong> <strong>Guidelines</strong> 4
<strong>Macland</strong> <strong>Road</strong> <strong>Design</strong> <strong>Guidelines</strong> 5<br />
Figure 1
Goals and Objectives<br />
Encourage the creation of a theme and retention of the sense-of-place along <strong>Macland</strong><br />
<strong>Road</strong>.<br />
Encourage the retention of <strong>Macland</strong> <strong>Road</strong>’s residential and rural appearance.<br />
Encourage consistent design of streetscape, residential development and commercial<br />
development.<br />
Encourage design compatibility of any future commercial and residential development<br />
within the corridor.<br />
Encourage high-quality building design and site design.<br />
Encourage the beautification of the streetscape along <strong>Macland</strong> <strong>Road</strong> and within future<br />
developments.<br />
Encourage creative planning and connectivity between existing and future residential<br />
and commercial developments.<br />
Encourage the preservation of scenic features, natural features, trees and open space.<br />
Encourage the preservation of historic and cultural resources.<br />
<strong>Macland</strong> <strong>Road</strong> <strong>Design</strong> <strong>Guidelines</strong> 6
<strong>Guidelines</strong><br />
The document is separated into three main sections that provide guidelines for both the public<br />
and private realms along the corridor: streetscape, residential design, and commercial<br />
design.<br />
I. Streetscape<br />
A unified streetscape along <strong>Macland</strong> <strong>Road</strong> is envisioned from Powder Springs <strong>Road</strong> to the<br />
Paulding County line. The following elements are recommended for the streetscape along<br />
<strong>Macland</strong> <strong>Road</strong>:<br />
A. Sidewalks<br />
Providing pedestrian access along <strong>Macland</strong> <strong>Road</strong> is crucial to not only reducing traffic congestion,<br />
but increasing connectivity along the corridor. Sidewalks along <strong>Macland</strong> <strong>Road</strong> are<br />
encouraged to also connect with sidewalks within individual developments to create an integrated<br />
network. Sidewalks are encouraged to be a minimum of eight (8) feet in width along<br />
<strong>Macland</strong> <strong>Road</strong> and five (5) feet in width along minor roads and within developments. Sidewalks<br />
wider than five (5) feet may be required depending on the clear zone requirements of<br />
ADA when the placement of street trees and street lights are incorporated into the streetscape.<br />
B. Multi-use Trails<br />
In the 2007 <strong>Macland</strong> <strong>Road</strong> Corridor Study, three multi-use trails were proposed for the corridor.<br />
The Wild Horse Creek Trail Extension would extend the existing Wild Horse Creek<br />
Trail from Macedonia <strong>Road</strong> to Dallas Highway, connecting Wild Horse Creek Park to the<br />
West Cobb Aquatic Center. The Noses Creek Trail would split from the Wild Horse Creek<br />
Trail, connect to the Mud Creek Soccer Complex and follow Barrett Parkway north to Dallas<br />
Highway. The <strong>Macland</strong> Trail would have the most direct impact on <strong>Macland</strong> <strong>Road</strong>’s<br />
streetscape by providing a multi-use trail on <strong>Macland</strong> <strong>Road</strong> from Old Villa Rica <strong>Road</strong> to<br />
Powder Springs <strong>Road</strong>. Multi-use paths that could be used to accommodate pedestrians and<br />
bicyclists are encouraged to be a minimum of ten (10) feet in width, which includes a two<br />
(2) foot rumble strip for the safety of all users.<br />
C. Pedestrian Crosswalks<br />
Pedestrian crosswalks are suggested at appropriate intersections. The crosswalks should be<br />
clearly marked and should be as safe and convenient as possible. Coordinating with the appropriate<br />
Department of Transportation, special pavement treatments (such as brick pavers,<br />
stone pavers or other similar treatments), pedestrian islands and countdown pedestrian signals<br />
are suggested for pedestrian crosswalks at major intersections along <strong>Macland</strong> <strong>Road</strong>.<br />
D. Street Trees<br />
Street trees will buffer pedestrians, as well as beautify and enhance the corridor. Trees are<br />
suggested for plantings at uniform intervals along <strong>Macland</strong> <strong>Road</strong> to generate a consistent<br />
streetscape environment. A forty (40) foot separation between trees is recommended and<br />
tree plantings are recommended to be large native deciduous trees. They should be equally<br />
<strong>Macland</strong> <strong>Road</strong> <strong>Design</strong> <strong>Guidelines</strong> 7
spaced between street lights and placed at the rear of the sidewalks. The distance the trees<br />
are placed from the road depends on the type of shoulder, design speed, volume of traffic<br />
and size of the tree. See the Georgia Department of Transportation’s Pedestrian and Streetscape<br />
Guide for more details. The following are recommended trees:<br />
Willow Oak<br />
Tulip Poplar<br />
Fastigiate English Oak “Willamette”<br />
Yellowwood<br />
Sawtooth Oak<br />
River Birch<br />
Other native trees species similar in<br />
height and massing to these trees<br />
will be considered on a case by case<br />
basis.<br />
Willow Oak<br />
Sawtooth Oak<br />
Tulip Poplar<br />
E. Street Lighting<br />
Street lighting will aid both pedestrians and motorists by creating a safe, well lit environment<br />
and add to the theme of the corridor Streetlights that are more traditional in style and<br />
compatible with the rural setting are preferred for along <strong>Macland</strong> <strong>Road</strong>. Decorative mast<br />
arms similar in style to the street lights are suggested at signalized intersections. Street light<br />
poles should be a minimum of 25 feet high and spaced to provide appropriate lighting for<br />
motorist and pedestrians. The following street light fixture (or similar fixture) is recommended<br />
along <strong>Macland</strong> <strong>Road</strong>:<br />
Manufacturer: Valmont<br />
Transportation Structures<br />
Pole and Arm: FLCB46<br />
8-Sharp Flute<br />
Finial: Ball Top FCA-BL<br />
Fixture: Niland Co.<br />
RS-BC-26 Flat<br />
Color: Black<br />
F. Planted Median<br />
The median along <strong>Macland</strong> <strong>Road</strong> is encouraged to be retrofitted to include tree plantings<br />
and other appropriate vegetation. The median should preferably be approximately 30-32<br />
feet in width and with a clear zone of 14-feet. However, with the widening of the two-lane<br />
portion of <strong>Macland</strong> <strong>Road</strong> and other proposed transportation improvements, conditions along<br />
<strong>Macland</strong> <strong>Road</strong> are changing, so median width, proposed median plantings and width of<br />
clear zones will be variable.<br />
<strong>Macland</strong> <strong>Road</strong> <strong>Design</strong> <strong>Guidelines</strong> 8
G. Curb Cuts<br />
It is preferred that curb cuts be kept to a minimum and shared whenever possible. Interparcel<br />
access should be a priority when considering access to and from <strong>Macland</strong> <strong>Road</strong>.<br />
H. Underground Utilities<br />
Burying utilities would clean up the corridor and add to the rural appearance. All utility<br />
installations are encouraged to be placed underground.<br />
I. Gateway Feature<br />
A gateway feature is encouraged to set the tone for the rest of the corridor area. The gateway<br />
should be at the intersection of Powder Springs <strong>Road</strong> and <strong>Macland</strong> <strong>Road</strong>. It should include<br />
signage, tree and seasonal plantings, and other features that may assist in setting the<br />
theme for the corridor. The gateway feature is an important aspect to creating a sense-ofplace<br />
and could be used as a community building strategy for the neighborhoods along the<br />
corridor. Before the gateway feature can be installed, issues related to maintaining the feature<br />
need to be resolved with the <strong>Macland</strong> <strong>Road</strong> community. Once the feature is installed, it<br />
would be up to the various neighborhoods along <strong>Macland</strong> <strong>Road</strong> to volunteer time and<br />
money for the upkeep and maintenance of the gateway treatment.<br />
Sample Gateway Features<br />
<strong>Macland</strong> <strong>Road</strong> <strong>Design</strong> <strong>Guidelines</strong> 9
II. Residential <strong>Design</strong><br />
The envisioned theme for the <strong>Macland</strong> <strong>Road</strong> corridor includes retaining the rural and residential<br />
characteristics of the area by maintaining large lots, keeping the tree canopy and creating<br />
a specific identity through consistent design elements in new residential developments.<br />
The residential design section includes both residential site design guidelines and<br />
building design guidelines.<br />
A. Residential Site <strong>Design</strong><br />
New residential developments are encouraged to incorporate the following criteria to enhance<br />
and blend with the rural characteristics of the corridor:<br />
1. Larger Lots<br />
In R-30, R-20, & OSC developments, the inclusion of larger lots fronting <strong>Macland</strong> <strong>Road</strong> is<br />
preferred in the layout of a subdivision in order to retain the appearance of a less developed<br />
landscape.<br />
2. Landscape Buffers and Large Setbacks<br />
Large setbacks are preferred between <strong>Macland</strong> <strong>Road</strong> and new residential subdivisions. A<br />
minimum setback of 20-feet is recommended, if allowable within zoning requirements.<br />
3. Building Placement<br />
It is preferred that the front of all buildings be oriented toward the street. Building placement<br />
should consider site circulation and should blend with the rural characteristics of the<br />
corridor.<br />
4. Connectivity<br />
Pedestrian and bicycle access to any adjacent commercial developments is encouraged.<br />
5. Greenspace/Parks<br />
It is recommended that a minimum of 10% of the total development in new residential developments<br />
be set aside and preserved in the form of neighborhood parks (i.e. children’s<br />
play areas, pocket parks, dog parks and/or open<br />
space) and/or large buffers and setbacks. Street furniture<br />
in the greenspace/parks is suggested for installation<br />
as appropriate and should be traditional in<br />
style, pedestrian-friendly and compatible with each<br />
other, other landscape elements, the building architecture<br />
and to the rural characteristics of the corridor.<br />
Street furniture items can include trash cans,<br />
benches, pavers, bicycle racks and other similar<br />
items.<br />
Drachmann Two-Seater Wooden Bench<br />
<strong>Macland</strong> <strong>Road</strong> <strong>Design</strong> <strong>Guidelines</strong> 10
6. Sidewalks and Multi-Use Trails<br />
It is strongly encouraged that sidewalks be included in new residential developments and<br />
should connect to sidewalks along <strong>Macland</strong> <strong>Road</strong> to provide for better pedestrian access and<br />
connectivity. Developers should provide right-of-way and construct sidewalks and multiuse<br />
trails where required. Sidewalks are encouraged to be a minimum of eight (8) feet in<br />
width along <strong>Macland</strong> <strong>Road</strong> and five (5) feet in width along minor roads and within residential<br />
developments. Multi-use paths that could be used to accommodate pedestrians and bicyclists<br />
should be a minimum of ten (10) feet in width.<br />
7. Pedestrian Access<br />
Pedestrian access to the entire site, buildings, amenities and parking areas is encouraged,<br />
where applicable, safe and convenient.<br />
8. Traffic Calming Measures<br />
Traffic calming measures are suggested for integration into the site plan as appropriate on<br />
local and private streets only. The following are examples of traffic calming measures that<br />
may be appropriate within new residential developments:<br />
a. Reducing Speed Limit<br />
Reduction of posted speeds can add to the creation of a more rural street setting,<br />
while also increasing pedestrian and vehicular safety. Reducing speed limits usually<br />
need to be combined with other traffic calming measures in order to achieve the<br />
desired affect.<br />
b. Street and Lane Width Adjustments<br />
Streets can be narrowed through actual decrease in lane widths or with the creation<br />
of medians or using wide edge markings.<br />
c. Pavement Textures and Colors<br />
The use of different textures, such as brick<br />
pavers, stone pavers or stamped concrete, or<br />
different colors, can be used to separate roadway<br />
elements and signal the motorist of a transition<br />
to a more pedestrian-oriented environment.<br />
They can be used to clearly mark and<br />
identify pedestrian crosswalks. Variations in<br />
texture and color can also provide visual interest<br />
and increase safety.<br />
Pavement Texture<br />
d. Speed Tables – There are a wide variety of profiles and lengths of speed tables.<br />
Choosing the appropriate profile and length depends on the desired speed reduction..<br />
e. Medians and Islands<br />
Medians, whether landscaped or not, and islands, which are usually raised and can<br />
also be landscaped, provide refuge and shelter for pedestrians as they cross the<br />
street.<br />
<strong>Macland</strong> <strong>Road</strong> <strong>Design</strong> <strong>Guidelines</strong> 11
9. Pedestrian Crosswalks<br />
Pedestrian crosswalks are encouraged at appropriate intersections<br />
within the development on local and private streets only. They<br />
should be clearly marked and be as safe and convenient as possible.<br />
Different textures, such as brick pavers, stone pavers or<br />
stamped concrete, or different colors, can be used identify a pedestrian<br />
crosswalk. Countdown pedestrian signals are encouraged for<br />
installation at appropriate intersections.<br />
10. Landscaping and Screening<br />
Depending on the site plan and particular site issues, landscaping is<br />
Pedestrian Crosswalk urged for visual screening, blocking of unpleasant features, privacy,<br />
highlighting architectural features, beautification, enhancing<br />
streetscape and shade. Landscaping can be composed of a combination of trees, shrubs and<br />
groundcovers, but may also include open space separation, plantings of various heights and<br />
widths, berms, walls and fences. Existing trees and plantings should be retained as much as<br />
possible. The use of native species is preferred. All landscaping and screening should be in<br />
keeping with the architecture, scale of the development and rural characteristics of the corridor.<br />
11. Street Trees<br />
Street trees are recommend for inclusion in plans for future residential developments. A<br />
forty (40) foot separation should be provided between trees and the use of large native deciduous<br />
trees is preferred. They should be equally spaced between street lights. The following<br />
are recommended trees:<br />
Willow Oak<br />
Tulip Poplar<br />
Fastigiate English Oak “Willamette”<br />
Yellowwood<br />
Sawtooth Oak<br />
River Birch<br />
Other native trees species similar in height<br />
and massing to these trees will be considered<br />
on a case by case basis.<br />
River Birch<br />
Yellowwood<br />
12. Mature Trees<br />
Maintaining existing mature trees is recommended in new residential developments, wherever<br />
possible, to minimize impacts on tree canopies.<br />
13. Street Lighting<br />
Lighting in new residential developments is recommended to provide needed illumination<br />
within the development on local and private streets, while protecting any surrounding and<br />
adjacent residential uses from glare and direct light sources, as well as preventing the diminishment<br />
of the night sky.<br />
<strong>Macland</strong> <strong>Road</strong> <strong>Design</strong> <strong>Guidelines</strong> 12
a. Issues<br />
Specific lighting issues should be addressed, including glare, safety, illumination<br />
levels, clear designation of pedestrian ways and aesthetic appeal.<br />
b. Lighting Fixtures<br />
Street lighting within residential subdivisions should be traditional in style,<br />
pedestrian-friendly and compatible to the building architecture, site design<br />
and rural characteristics of the corridor. The following fixture (or similar fixture)<br />
is recommended:<br />
Manufacturer: Niland Co.<br />
Twilight Series<br />
Pole: LD-10<br />
Smooth Shaft<br />
Fixture: BA-CON-T-HYD-HOR<br />
Color: Black<br />
c. Right-of-Way<br />
All lighting located in the public right-of-way must meet the requirements set<br />
in Section 106-68 of the Cobb County Code.<br />
d. Height<br />
As a general rule, more and shorter lights are preferred to fewer, taller, highintensity<br />
lights. The height of light fixtures should not exceed 15-feet, and<br />
should be in scale with the architecture, site design and surrounding neighborhoods.<br />
e. Scale<br />
The scale of lighting fixtures and the illumination provided should be appropriate for<br />
both pedestrian and vehicular movement.<br />
f. Distance<br />
Distance between light fixtures can vary, as long as proper and suitable lighting is<br />
provided for both pedestrian and vehicular movement.<br />
14. Fencing and Walls<br />
White rail fencing with stone columns is strongly<br />
recommended along <strong>Macland</strong> <strong>Road</strong> for all future<br />
residential development. Recommendations for<br />
the fencing include construction in the cross buck<br />
style with stone columns that are 2-feet square<br />
and 6-feet tall placed every 50 feet. The fence is<br />
suggested to be 4½-feet in height with 5-foot<br />
posts. Walls and fencing within new residential<br />
Left: Crossbuck Style Fence<br />
<strong>Macland</strong> <strong>Road</strong> <strong>Design</strong> <strong>Guidelines</strong> 13
developments should be compatible with the white rail fencing along <strong>Macland</strong> <strong>Road</strong>, other<br />
landscape elements, the building architecture and the rural characteristics of the corridor.<br />
15. Drainage Structures<br />
It is preferred that drainage structures, such as detention ponds and swales, have a natural<br />
appearance and be integrated into the landscape. If site constraints dictate a concrete wall is<br />
necessary, additional landscape screening or decorative facing, such as a brick or stone veneer,<br />
should be installed.<br />
16. Underground Utilities<br />
All utilities are encouraged to be placed underground.<br />
<strong>Macland</strong> <strong>Road</strong> <strong>Design</strong> <strong>Guidelines</strong> 14
B. Residential Building <strong>Design</strong><br />
It is preferred that new residential developments incorporate the following guidelines to ensure<br />
residential building design blends with the historic and rural characteristics of the corridor:<br />
1. Preserve Historic Resources<br />
Consideration and preservation of <strong>Macland</strong> <strong>Road</strong>’s numerous historic resources is strongly<br />
encouraged whenever possible. For specific historic resources along <strong>Macland</strong> <strong>Road</strong>, see the<br />
2007 <strong>Macland</strong> <strong>Road</strong> Corridor Study and for a complete list of resources, contact the Historic<br />
Preservation Planner.<br />
Two historic homes along <strong>Macland</strong> <strong>Road</strong><br />
2. Building <strong>Design</strong><br />
New homes are recommended to have traditional residential architecture and be complementary<br />
to the area’s historic resources in architecture, materials, form, scale and detailing.<br />
a. Architecture<br />
Though most of the area’s historic architecture is simple<br />
in appearance, they do exhibit a variety of styles and<br />
types, including Folk Victorian, Craftsman, Colonial<br />
Revival, English Vernacular Revival, and American<br />
Small House. Elements of these styles, such as rooflines,<br />
window styles, door styles, cornices, etc., would be<br />
appropriate in new residential building design.<br />
Top: Folk Victorian<br />
Bottom: English Vernacular Revival<br />
b. Materials<br />
The following materials are recommended for buildings in new residential developments:<br />
wood, brick and/or stone. Cement-based siding, exterior insulated finishing<br />
systems (EIFS) and other synthetic materials are acceptable as long as their appearance<br />
mimics wood, brick or stone. The following materials are not recommend for<br />
use in new residential developments: metal panels or metal sheathing, highly reflective<br />
materials, uncovered or unfinished concrete block, exposed plywood or particle<br />
board and stucco or synthetic stucco. Metal roofs are acceptable.<br />
<strong>Macland</strong> <strong>Road</strong> <strong>Design</strong> <strong>Guidelines</strong> 15
c. Form<br />
Buildings in new residential developments are encouraged to be one or two stories<br />
and are recommended to have gabled or hipped roofs.<br />
d. Scale<br />
Buildings in new residential developments are encouraged to be compatible in scale<br />
with surrounding residential structures and with other buildings in the development.<br />
e. Detailing<br />
The following details are appropriate for the corridor and are encouraged for consideration<br />
in the building design:<br />
Chimneys—Chimneys should be constructed of brick or stone and shall<br />
reach the ground.<br />
Garages—Garages should be attached or detached<br />
and placed to the side or rear of the house.<br />
Front porches<br />
Dormers Right: House with projecting gable<br />
Bay windows<br />
Projecting and cross gables<br />
Above: Cross Gable<br />
3. Rear and Side Façades<br />
Side and rear façades are urged to be consistent in materials with the front façade. In order<br />
to prevent a disjointed appearance and unwelcoming pedestrian access, unfinished rear and<br />
side façades of structures should not be placed facing <strong>Macland</strong> <strong>Road</strong>.<br />
4. Amenities<br />
Amenity buildings, such as clubhouses or pool houses, are recommended to be integrated<br />
into the development by having architecture, materials and landscaping similar to rest of the<br />
development.<br />
5. Mechanical Equipment<br />
All mechanical equipment is encouraged to be screened from view from <strong>Macland</strong> <strong>Road</strong> and<br />
the public right-of-way.<br />
<strong>Macland</strong> <strong>Road</strong> <strong>Design</strong> <strong>Guidelines</strong> 16
III. Commercial <strong>Design</strong><br />
The envisioned theme for the <strong>Macland</strong> <strong>Road</strong> corridor includes retaining the rural and residential<br />
characteristics of the area by ensuring that new commercial development is compatible<br />
with the corridor. In order to accomplish this compatibility, new commercial development<br />
is encouraged to incorporate residential themes into the site and building design. The<br />
commercial design section includes both commercial site design guidelines and building<br />
design guidelines.<br />
A. Commercial Site <strong>Design</strong><br />
New commercial developments are encouraged to incorporate the following criteria to enhance<br />
and blend with the residential and rural characteristics of the corridor:<br />
1. Landscape Buffers and Large Setbacks<br />
Large setbacks are preferred between <strong>Macland</strong> <strong>Road</strong> and new commercial developments. A<br />
minimum setback of 20-feet is recommended, if allowable within zoning requirements.<br />
2. Building Placement<br />
It is preferred that the front of all buildings be oriented toward the street. Building placement<br />
should consider site circulation and blend with the rural characteristics of the corridor.<br />
3. Connectivity<br />
Pedestrian and bicycle access to any adjacent residential developments is encouraged. To<br />
facilitate more connections and reduce traffic on <strong>Macland</strong> <strong>Road</strong>, shared driveways and cross<br />
access easements should be established across various new and existing commercial properties<br />
and developments.<br />
4. Pedestrian-Oriented Elements<br />
Pedestrian-friendly areas are encouraged in new commercial developments<br />
and can be achieved by utilizing features such as plazas, interior<br />
walkways, lighting, plant materials, benches, trash cans, drinking fountains,<br />
way finding signs and/or other similar elements. Outdoor pedestrians<br />
spaces are recommended to be landscaped and include appropriate<br />
street furniture and other elements to facilitate pedestrian activity.<br />
Resinwood and Recycled Plastic Receptacle<br />
Recycled Plastic Bicycle Rack<br />
5. Street Furniture<br />
Street furniture within commercial developments is suggested,<br />
as appropriate, and should be traditional in style, pedestrianfriendly<br />
and compatible with each other, other landscape elements,<br />
the building architecture and to the rural characteristics<br />
of the corridor. Street furniture items can include trash cans,<br />
benches, pavers, bicycle racks and other similar items.<br />
<strong>Macland</strong> <strong>Road</strong> <strong>Design</strong> <strong>Guidelines</strong> 17
6. Sidewalks Multi-use Trails<br />
It is strongly encouraged that sidewalks be included in new commercial developments and<br />
should connect to sidewalks along <strong>Macland</strong> <strong>Road</strong> to provide for better pedestrian access and<br />
connectivity. Developers should provide right-of-way and construct sidewalks and multiuse<br />
trails where required. Sidewalks are encouraged to be a minimum of eight (8) feet in<br />
width along <strong>Macland</strong> <strong>Road</strong> and five (5) feet in width along minor roads and within commercial<br />
developments. Multi-use paths that could be used to accommodate pedestrians and bicyclists<br />
should be a minimum of ten (10) feet in width.<br />
7. Pedestrian Access<br />
Connections across traffic lanes, landscaped areas, parking lots and between buildings are<br />
urged to be safe, convenient, clearly marked and should provide direct access.<br />
8. Pedestrian Crosswalks<br />
Pedestrian crosswalks are encouraged at appropriate intersections.<br />
They should be clearly marked and be as safe and convenient as<br />
possible. Different textures, such as brick pavers, stone pavers or<br />
stamped concrete, or different colors, can be used identify a pedestrian<br />
crosswalk. Pedestrian islands and countdown pedestrian signals<br />
are encouraged at appropriate intersections.<br />
9. Parking<br />
Pedestrian Crosswalk<br />
Parking lots are recommended to be located and designed so they<br />
do not diminish the architecture, landscape, site plan and rural characteristics of the corridor.<br />
Screening of parking lots from <strong>Macland</strong> <strong>Road</strong> and adjacent residential uses by landscaping,<br />
including tree plantings and/or earthen berms, is encouraged. Large expanses of<br />
parking should be broken up by providing raised landscaped islands and/or other means of<br />
buffering in all parking lots. Buffering is also suggested between automobile and pedestrians<br />
spaces.<br />
10. Landscaping and Screening<br />
Depending on the site plan and particular site issues, landscaping is recommended for visual<br />
screening, blocking of unpleasant features, highlighting architectural features, beautification<br />
of parking areas, enhancing streetscape and for shade. Landscaping can be composed of a<br />
combination of trees, shrubs and groundcovers, but may also include open space separation,<br />
plantings of various heights and widths, berms, walls and fences. Existing trees and plantings<br />
should be retained as much as possible. The use of native species is preferred. All<br />
landscaping and screening should be in keeping with the architecture, scale of the development<br />
and rural characteristics of the corridor.<br />
11. Street Trees<br />
Street trees along <strong>Macland</strong> <strong>Road</strong> and within the development are recommended for new<br />
commercial developments. A forty (40) foot separation should be provided between trees<br />
and the use of large native deciduous trees is preferred. They should be equally spaced between<br />
street lights. The following are recommended trees:<br />
<strong>Macland</strong> <strong>Road</strong> <strong>Design</strong> <strong>Guidelines</strong> 18
Willow Oak<br />
Tulip Poplar<br />
Fastigiate English Oak “Willamette”<br />
Yellowwood<br />
Sawtooth Oak<br />
Fastigiate English Oak<br />
River Birch<br />
Other native trees species similar in height and massing to these<br />
trees will be considered on a case by case basis.<br />
12. Mature Trees<br />
Maintaining existing mature trees is recommended in new commercial developments wherever<br />
possible to minimize impacts on tree canopies.<br />
13. Street Lighting<br />
Lighting in new commercial developments is recommended within the development on local<br />
and private streets and parking lots. The lighting is to provide needed illumination<br />
within the development, while protecting any surrounding and adjacent residential uses<br />
from glare and direct light sources, as well as preventing the diminishment of the night sky.<br />
a. Issues<br />
Specific lighting issues should be addressed, including glare, safety,<br />
illumination levels, clear designation of pedestrian ways and aesthetic<br />
appeal.<br />
b. Lighting Fixtures<br />
Street lighting fixtures within commercial developments should be traditional<br />
in style, pedestrian-friendly and compatible to the building architectture,<br />
site design and rural characteristics of the corridor. The following fixture<br />
(or similar fixture) is recommended:<br />
Manufacturer: Niland Co.<br />
Twilight Series<br />
Pole: LD-10<br />
Smooth Shaft<br />
Fixture: BA-CON-T-HYD-HOR<br />
Color: Black<br />
c. Right-of-Way - All lighting located in the public right-of-way must<br />
meet the requirements set in Section 106-68 of the Cobb County Code.<br />
<strong>Macland</strong> <strong>Road</strong> <strong>Design</strong> <strong>Guidelines</strong> 19
d. Height<br />
As a general rule, more and shorter lights are preferred to fewer, taller, highintensity<br />
lights. The height of light fixtures can vary, but should be in scale<br />
with the building architecture, site design and surrounding neighborhoods.<br />
e. Scale<br />
The scale of lighting fixtures and the illumination provided must be appropriate for<br />
both pedestrian and vehicular movement.<br />
f. Distance<br />
Distance between light fixtures can vary, as long as proper and suitable lighting is<br />
provided for both pedestrian and vehicular movement.<br />
14. Fencing and Walls<br />
White rail fencing with stone columns is strongly recommended<br />
along <strong>Macland</strong> <strong>Road</strong> for all future commercial<br />
development. Recommendations for the fencing include<br />
construction in the cross buck style with stone columns<br />
that are 2-feet square and 6-feet tall placed every 50 feet.<br />
The fence is suggested to be 4½-feet in height with 5-foot<br />
posts. Walls and fencing within new residential developments<br />
should be compatible with the white rail fencing<br />
along <strong>Macland</strong> <strong>Road</strong>, other landscape elements, the<br />
building architecture and the rural characteristics of the<br />
corridor.<br />
Crossbuck Style Fence<br />
15. Drainage Structures<br />
It is preferred that drainage structures, such as detention ponds and swales, have a natural<br />
appearance and be integrated into the landscape. If site constraints dictate a concrete wall is<br />
necessary, additional landscape screening or decorative facing, such as a brick or stone veneer,<br />
should be installed.<br />
16. Underground Utilities<br />
All utilities are encouraged to be placed underground.<br />
<strong>Macland</strong> <strong>Road</strong> <strong>Design</strong> <strong>Guidelines</strong> 20
B. Commercial Building <strong>Design</strong><br />
New commercial developments are encouraged to incorporate the following guidelines:<br />
1. Building <strong>Design</strong><br />
New commercial design along <strong>Macland</strong> <strong>Road</strong> is recommended to be distinctive and blend in<br />
with the residential and rural nature of the corridor.<br />
a. Architecture<br />
No typical franchise architecture or cookie cutter design is recommended. A residential<br />
look is preferred for commercial development along <strong>Macland</strong> <strong>Road</strong> and should<br />
include some of the following elements:<br />
White cement or wood composite siding with brick accents and/or a traditional<br />
style with all-brick façade.<br />
Pitched roofs to reflect a more residential style of development.<br />
Gables incorporated into building design.<br />
Porticos or front porches can be installed to provide a more residential feel<br />
while being pedestrian friendly.<br />
Other architectural elements that could be included are arches, dormers, masonry<br />
chimneys and simple columns.<br />
Sample Commercial Architecture<br />
b. Materials<br />
The following materials are recommend for buildings in new commercial developments:<br />
wood, brick and/or stone. Cement-based siding, exterior insulated finishing<br />
<strong>Macland</strong> <strong>Road</strong> <strong>Design</strong> <strong>Guidelines</strong> 21
systems (EIFS) and other synthetic materials are acceptable as long as their appearance<br />
mimics wood, brick or stone. The following materials are not recommended<br />
for use in new commercial developments: metal panels or metal sheathing, highly<br />
reflective materials, uncovered or unfinished concrete block, exposed plywood or<br />
particle board and stucco or synthetic stucco. Metal roofs are acceptable.<br />
c. Form<br />
Buildings in new commercial developments are encouraged to be one or two stories.<br />
d. Size<br />
It is preferred that new commercial developments be kept to a neighborhood scale<br />
and that no large or “big box” retail centers be developed along the <strong>Macland</strong> <strong>Road</strong><br />
corridor.<br />
e. Façades<br />
To prevent large vertical or horizontal blank expanses on façades, architectural detailing<br />
is encouraged. Expanses can be broken up with windows, bays, materials,<br />
extending or stepping back façade, front porches or patios, balconies, alternating<br />
rooflines, awnings, landscaping or other similar features.<br />
f. Define Pedestrian Space<br />
The building architecture can be used to define a pedestrian space through building<br />
facades with windows, storefronts, defined entrances, architectural features and<br />
attractive materials.<br />
2. Rear and Side Façades<br />
Side and rear façades are urged to be consistent in materials with the front façade. In order<br />
to prevent a disjointed appearance and unwelcoming pedestrian access, unfinished rear and<br />
side façades of structures should not be placed facing <strong>Macland</strong> <strong>Road</strong>.<br />
3. Mechanical Equipment, Garbage Dumpsters and Loading Areas<br />
All mechanical equipment, garbage dumpsters, loading areas and storage facilities are recommended<br />
to be incorporated into the architecture and should be screened from view from<br />
<strong>Macland</strong> <strong>Road</strong> and from any surrounding residential uses.<br />
4. Government Buildings<br />
Future government buildings within the corridor are encouraged to follow the commercial<br />
design guidelines.<br />
<strong>Macland</strong> <strong>Road</strong> <strong>Design</strong> <strong>Guidelines</strong> 22


