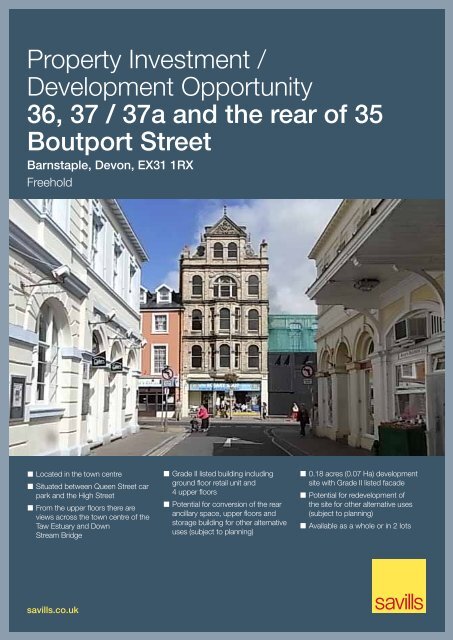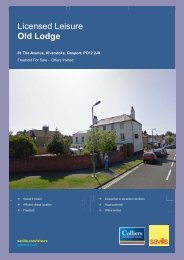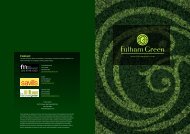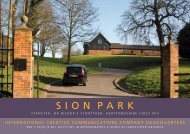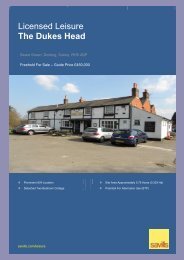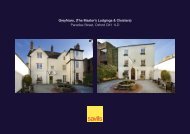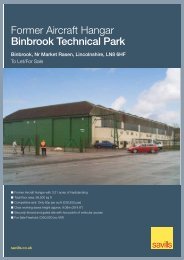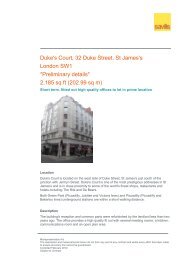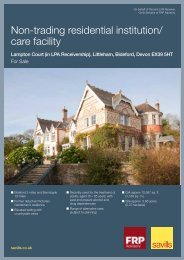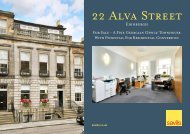view a PDF version - Savills
view a PDF version - Savills
view a PDF version - Savills
Create successful ePaper yourself
Turn your PDF publications into a flip-book with our unique Google optimized e-Paper software.
Property Investment /<br />
Development Opportunity<br />
36, 37 / 37a and the rear of 35<br />
Boutport Street<br />
Barnstaple, Devon, EX31 1RX<br />
Freehold<br />
■■Located in the town centre<br />
■■Situated between Queen Street car<br />
park and the High Street<br />
■■From the upper floors there are<br />
<strong>view</strong>s across the town centre of the<br />
Taw Estuary and Down<br />
Stream Bridge<br />
■■Grade II listed building including<br />
ground floor retail unit and<br />
4 upper floors<br />
■■Potential for con<strong>version</strong> of the rear<br />
ancillary space, upper floors and<br />
storage building for other alternative<br />
uses (subject to planning)<br />
■■0.18 acres (0.07 Ha) development<br />
site with Grade II listed facade<br />
■■Potential for redevelopment of<br />
the site for other alternative uses<br />
(subject to planning)<br />
■■Available as a whole or in 2 lots<br />
savills.co.uk
Location<br />
Barnstaple is located at the head of the<br />
Taw Estuary, near the north coast of<br />
Devon, and is approximately 41 miles<br />
north west of Exeter.<br />
The town is the Regional Service Centre<br />
for North Devon, Torridge and Exmoor<br />
National Park and it is the administrative<br />
c+entre for the North Devon district.<br />
Barnstaple has a residential population<br />
of approximately 30,765 people (Source:<br />
2001 Census) which is supplemented<br />
during the holiday season with holiday<br />
makers and day-trippers. The town has<br />
a catchment population within a 12 mile<br />
(20 km) radius of approximately 116,103<br />
people (source: Focus Report).<br />
Barnstaple has a comprehensive range of<br />
educational, ecclesiastical, cultural, leisure<br />
/ tourism and shopping facilities, including<br />
Park and Pilton Community Colleges,<br />
Petroc College, Rock Park, North Devon<br />
Leisure Centre, Tarka Tennis Centre,<br />
Queen’s Theatre, Butcher’s Row and<br />
Pannier Market, North Devon Museum,<br />
Barnstaple Library, a town square and<br />
clock tower and Green Lanes<br />
shopping centre.<br />
Distances<br />
■■<br />
Bideford 10 miles<br />
■■<br />
M5 (J27) 35 miles<br />
■■<br />
Exeter 41 miles<br />
■■<br />
Bristol 96 miles<br />
(distances approximate)<br />
Communications<br />
Road – the A361 links Barnstaple with<br />
the M5 motorway at junction 27 which is<br />
approximately 35 miles away.<br />
Rail – Barnstaple railway station is<br />
approximately 0.8 miles away. It provides<br />
branch line services to Exeter St Davids<br />
and Exeter Central, which in turn have<br />
main line services to London Paddington<br />
and London Waterloo respectively.<br />
Air – Exeter International Airport is<br />
approximately 52 miles away. It has<br />
scheduled and chartered flights to a range<br />
of national and international destinations.<br />
Property<br />
36, 37 / 37a and the rear of 35 Boutport<br />
Street are located in the town centre<br />
facing west towards the Queen’s Theatre<br />
and Butcher’s Row.<br />
36 Boutport Street is a very prominent<br />
building and can be seen from the junction<br />
of Butcher’s Row and the High Street,<br />
which is the prime retail pitch.<br />
The property is abutted to the north by<br />
Giovanni’s Italian restaurant and The<br />
Panniers public house (J D Wetherspoon)<br />
and to the south by Barclays Bank and<br />
the Post Office.<br />
36 Boutport Street is a Grade II listed<br />
building built in 1905 and includes a<br />
ground floor retail unit, 4 upper floors and<br />
a service yard with circulation area and car<br />
parking. The rear of 35 Boutport Street<br />
includes a single storey storage building<br />
(with mezzanine) which is accessed via<br />
the service yard at the rear of 36 Boutport<br />
Street. From the upper floors there are<br />
<strong>view</strong>s across the town centre of the Taw<br />
Estuary and Down Stream Bridge.<br />
37 / 37a Boutport Street is a 0.18 acres<br />
(0.07 Ha) development site with Grade II<br />
listed facade. The site is currently used<br />
as a car park.<br />
Schedule of Accommodation<br />
The Opportunity<br />
36 Boutport Street offers the opportunity<br />
for prospective purchasers to let, sell or<br />
occupy the ground floor retail unit and<br />
convert rear ancillary space, the upper<br />
floors and the single storey storage<br />
building at the rear of 35 Boutport Street<br />
for other alternative uses (subject to the<br />
grant of Planning Permission and Listed<br />
Building and Conservation Area Consent).<br />
37 / 37a Boutport Street offer the<br />
opportunity for redevelopment of the site<br />
as a pedestrian link (see below) or for<br />
other alternative uses (subject to the grant<br />
of Planning Permission and Listed Building<br />
and Conservation Area Consent).<br />
Planning<br />
North Devon Council produced a<br />
Development Brief (adopted January<br />
2005) for the re-development of Queen<br />
Street and Bear Street (including the<br />
Queen Street car park) as a mixed-use<br />
development site. The Development<br />
Brief was followed by planning policy<br />
(Proposal BAR6) in the North Devon Local<br />
Plan (adopted July 2006) which identifies<br />
Queen Street and Bear Street (including<br />
the car park) as an allocation for a mixeduse<br />
redevelopment site.<br />
The proposal for this area within planning<br />
policy BAR6 is for up to 172,224 sq ft<br />
(16,000 sq m) of gross retail floor space<br />
including a food store of 10,764 sq ft<br />
(1,000 sq m) net floor space, 80 residential<br />
units, WCs, leisure, community and<br />
commercial facilities, car parking and<br />
Floor Type GIA (NIA) sq m GIA (NIA) sq ft<br />
Ground Retail 103.3 (103) 1108.99 (1108.72)<br />
Ground Ancillary 70.93 763.45<br />
Sub-total 173.93 1872.17<br />
First Ancillary 170.80 1838.44<br />
Second Ancillary 150.90 1731.87<br />
Third Ancillary 103.97 1119.11<br />
Fourth Ancillary 27.36 294.53<br />
Sub-total 463.02 4983.94<br />
Total 636.95 6856.12<br />
Michael J Ralph has produced floor plans for 36 Boutport Street at a scale of 1:50. The<br />
measurements contained within the schedule have been taken off the plan and have<br />
been measured in accordance with the RICS Code of Measuring Practice (6th Edition).<br />
All interested parties should not rely on these measurements and should verify these on<br />
site themselves.<br />
the provision of a pedestrian and bicycle<br />
link from the site to the existing retail<br />
frontage on Queen Street, Bear Street and<br />
Boutport Street.<br />
In the historic Wilson Bowden<br />
Developments proposal for the<br />
redevelopment of Queen Street and Bear<br />
Street (including the car park) it included<br />
a department store of 90,000 sq ft (8,361<br />
sq m), leisure facilities (multiplex cinema,<br />
bowling alley and bingo hall), food store,<br />
up to 50 new retail units, new multi-storey<br />
car park, up to 50 residential units and a<br />
new central square.
The development site at 37/ 37a was<br />
identified in the Development Brief<br />
and shown within the Wilson Bowden<br />
Developments proposal as the pedestrian<br />
link between the proposed mixed-use<br />
development site and the High Street via<br />
Butcher’s Row.<br />
Listing and<br />
Conservation Area<br />
Boutport Street is a Conservation Area<br />
and 36, 37 / 37a and the rear of 35<br />
Boutport Street fall within this area. 36<br />
Boutport Street is a Grade II listed building<br />
(LBS number: 485491). The facade of 37 /<br />
37 a Boutport Street is also Grade II listed<br />
(LBS number 485492).<br />
Use Class<br />
36 Boutport Street falls within Class A1<br />
of the Use Classes Order.<br />
Local Authority<br />
North Devon Council,<br />
Civic Centre,<br />
North Walk,<br />
Barnstaple,<br />
Devon<br />
EX31 1EA<br />
T: +44 (0) 1271 327 711<br />
E: planning @northdevon.gov.uk<br />
W: www.northdevon.gov.uk<br />
Method of Sale<br />
The property is being offered for sale<br />
by private treaty.<br />
Lotting<br />
The property is available as a whole<br />
or in 2 lots.<br />
Lot 1 comprises of 36 and the rear of 35<br />
Boutport Street. This lot is outlined and<br />
hatched red, for identification purposes,<br />
on the site plan which forms part of the<br />
sales brochure. Our client’s preference is<br />
to retain the single storey storage building.<br />
Lot 2 comprises of 37 / 37a Boutport<br />
Street. This lot is outlined and hatched<br />
blue, for identification purposes, on the<br />
same site plan.<br />
Tenure and Possession<br />
The freehold of 36, 37 / 37a and the rear<br />
of 35 Boutport Street are being offered for<br />
sale on an unconditional basis with vacant<br />
possession (if required) on completion.<br />
The Rotary Club occupies the ground floor<br />
retail unit at 36 Boutport Street and the<br />
Pannier Market traders occupy the site at<br />
37 / 37a Boutport Street for car parking.<br />
Both parties occupy on an informal basis.<br />
Business Rates<br />
We understand from the VOA 2010 Rating<br />
List that the ground floor of 36 Boutport<br />
Street has a Rateable Value of £22,750<br />
and the upper floors of the same building<br />
have a Rateable Value of £7,100.<br />
We also understand that 37 / 37a<br />
Boutport Street has a Rateable Value of<br />
£14,500. All interested parties should<br />
make their own enquiries of the VOA.<br />
VAT<br />
We understand that our client has not<br />
opted to charge VAT. All interested<br />
parties should make their own<br />
enquiries of HMRC.<br />
Rights of Way, Wayleaves<br />
and Easements<br />
36, 37 / 37a and the rear of 35 Boutport<br />
Street have a pedestrian and vehicular<br />
right of way across the Queen<br />
Street car park.<br />
The sale is subject to all rights of support,<br />
public and private rights of way, water,<br />
light, drainage and other easements,<br />
quasi-easements, all or any other like<br />
rights, whether mentioned in these<br />
particulars or not.<br />
Service Enquiries<br />
All mains services are available. All<br />
interested parties should make their own<br />
enquiries of the Statutory Undertakers.<br />
Energy Performance<br />
Certificate<br />
The Energy Performance Certificate for 36<br />
Boutport Street is seperately attached.<br />
Directions<br />
From the M5 motorway at junction 27<br />
take the A361 (signed Barnstaple) and<br />
continue for approximately 34 miles. On<br />
the outskirts of Barnstaple at the Portmore<br />
roundabout take the second exit onto<br />
the A39 (Eastern Avenue) and continue<br />
for approximately 1 mile passing<br />
through 2 roundabouts.<br />
At the next roundabout take the second<br />
exit on the A39 (Belle Meadow Road)<br />
and continue for approximately 0.3 miles<br />
passing through 1 roundabout. At the next<br />
roundabout take the second exit onto<br />
Queen Street and continue onto Malletts<br />
Lane and park in the Queen Street<br />
car park.<br />
From the car park walk through the<br />
passageway between the Queen’s Medical<br />
Centre and Artavia House and turn<br />
right and walk along Queen Street and<br />
Boutport Street and the property will be<br />
found on the right after Barclays Bank.<br />
Additional Information<br />
Additional information is available in the<br />
CD Information Pack which is available<br />
on request.<br />
Viewings<br />
All <strong>view</strong>ings by appointment with<br />
the sole agents <strong>Savills</strong>.<br />
Brochure produced 05/09/12
NOTE - Published for the purposes of identification only and<br />
although believed to be correct its accuracy is not guaranteed.<br />
Reproduced from the Ordnance Survey Map with the<br />
permission of the Controller of H.M. Stationery Office © Crown<br />
copyright licence number 100024244 <strong>Savills</strong> (L&P) Limited.<br />
NOTE - Published for the purposes of identification only and although believed to be correct its accuracy is not guaranteed.<br />
Reproduced from the Ordnance Survey Map with the permission of the Controller of H.M. Stationery Office © Crown copyright licence<br />
number 100024244 <strong>Savills</strong> (L&P) Limited.<br />
NOTE - Published for the purposes of identification only and although believed to be correct its accuracy is not guaranteed. Reproduced from the Ordnance Survey Map with the permission of the<br />
Controller of H.M. Stationery Office © Crown copyright licence number 100024244 <strong>Savills</strong> (L&P) Limited.<br />
Important Notice<br />
<strong>Savills</strong>, their clients and any joint agents give notice that:<br />
1. They are not authorised to make or give any representations or warranties in relation to the property either here or elsewhere, either on their<br />
own behalf or on behalf of their client or otherwise. They assume no responsibility for any statement that may be made in these particulars.<br />
These particulars do not form part of any offer or contract and must not be relied upon as statements or representations of fact.<br />
2. Any areas, measurements or distances are approximate. The text, images and plans are for guidance only and are not necessarily<br />
comprehensive. It should not be assumed that the property has all necessary planning, building regulation or other consents and <strong>Savills</strong><br />
have not tested any services, equipment or facilities. Purchasers must satisfy themselves by inspection or otherwise.<br />
3. We have not made any investigations into the existence or otherwise of any issues concerning pollution of land, air or water<br />
contamination and the purchaser is responsible for making his own enquiries in this regard.<br />
<strong>Savills</strong> Exeter<br />
The Forum, Barnfield Road<br />
Exeter, Devon, EX1 1QR<br />
+44 (0) 1392 455 700<br />
Mark Chugg<br />
+44 (0) 1392 455 715<br />
mchugg@savills.com<br />
Katie Walker<br />
+44 (0) 1392 455 717<br />
kwalker@savills.com<br />
savills.co.uk


