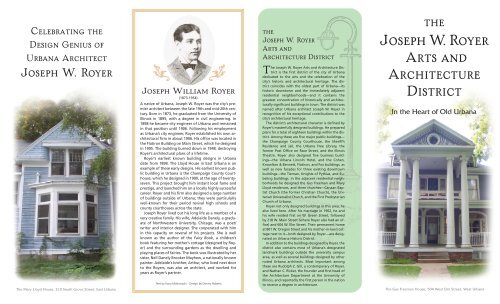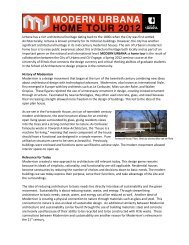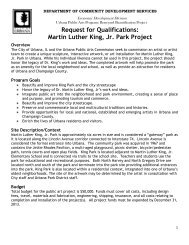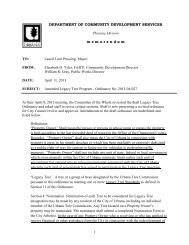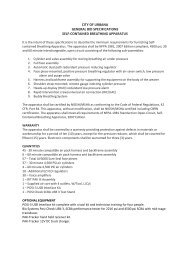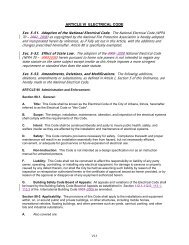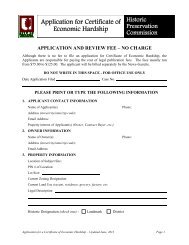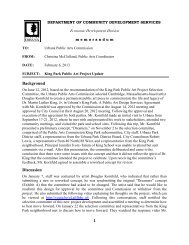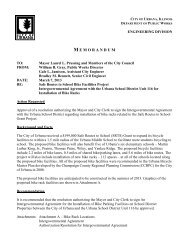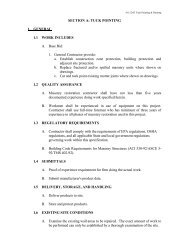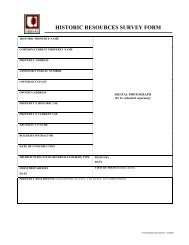The Joseph W. Royer Arts and Architecture District ... - City of Urbana
The Joseph W. Royer Arts and Architecture District ... - City of Urbana
The Joseph W. Royer Arts and Architecture District ... - City of Urbana
Create successful ePaper yourself
Turn your PDF publications into a flip-book with our unique Google optimized e-Paper software.
Celebrating the<br />
Design Genius <strong>of</strong><br />
<strong>Urbana</strong> Architect<br />
<strong>Joseph</strong> W. <strong>Royer</strong><br />
<strong>The</strong> Mary Lloyd House, 210 South Grove Street, East <strong>Urbana</strong><br />
q<br />
r<br />
<strong>Joseph</strong> William <strong>Royer</strong><br />
(1873-1954)<br />
A native <strong>of</strong> <strong>Urbana</strong>, <strong>Joseph</strong> W. <strong>Royer</strong> was the city’s premier<br />
architect between the late 19th <strong>and</strong> mid-20th century.<br />
Born in 1873, he graduated from the University <strong>of</strong><br />
Illinois in 1895, with a degree in civil engineering. In<br />
1898 he became city engineer <strong>of</strong> <strong>Urbana</strong> <strong>and</strong> remained<br />
in that position until 1906. Following his employment<br />
as <strong>Urbana</strong>’s city engineer, <strong>Royer</strong> established his own architectural<br />
firm in about 1906. His <strong>of</strong>fice was located in<br />
the Flatiron Building on Main Street, which he designed<br />
in 1905. <strong>The</strong> building burned down in 1948, destroying<br />
<strong>Royer</strong>’s architectural plans <strong>of</strong> a lifetime.<br />
<strong>Royer</strong>’s earliest known building designs in <strong>Urbana</strong><br />
date from 1898. <strong>The</strong> Lloyd House in East <strong>Urbana</strong> is an<br />
example <strong>of</strong> these early designs. His earliest known public<br />
building in <strong>Urbana</strong> is the Champaign County Courthouse,<br />
which he designed in 1900, at the age <strong>of</strong> twentyseven.<br />
This project brought him instant local fame <strong>and</strong><br />
prestige, <strong>and</strong> launched him on a locally highly successful<br />
career. <strong>Royer</strong> <strong>and</strong> his firm also designed a large number<br />
<strong>of</strong> buildings outside <strong>of</strong> <strong>Urbana</strong>; they were particularly<br />
well-known for their period revival high schools <strong>and</strong><br />
county courthouses across the state.<br />
<strong>Joseph</strong> <strong>Royer</strong> lived out his long life as a member <strong>of</strong> a<br />
very creative family. His wife, Adelaide Danely, a graduate<br />
<strong>of</strong> Northwestern University, Chicago, was a poet/<br />
writer <strong>and</strong> interior designer. She cooperated with him<br />
in this capacity on several <strong>of</strong> his projects. She is well<br />
known as the author <strong>of</strong> the Fairy Book, a children’s<br />
book featuring her mother’s cottage (designed by <strong>Royer</strong>)<br />
<strong>and</strong> the surrounding gardens as the dwelling <strong>and</strong><br />
playing places <strong>of</strong> fairies. <strong>The</strong> book was illustrated by her<br />
sister, Nell Danely Brooker Mayhew, a nationally known<br />
painter. Adelaide’s brother, Arthur, who lived next door<br />
to the <strong>Royer</strong>s, was also an architect, <strong>and</strong> worked for<br />
years as <strong>Royer</strong>’s partner.<br />
Text by Ilona Matkovszki . Design by Dennis Roberts<br />
the<br />
<strong>Joseph</strong> W. <strong>Royer</strong><br />
<strong>Arts</strong> <strong>and</strong><br />
<strong>Architecture</strong> <strong>District</strong><br />
<strong>The</strong> <strong>Joseph</strong> W. <strong>Royer</strong> <strong>Arts</strong> <strong>and</strong> <strong>Architecture</strong> <strong>District</strong><br />
is the first district <strong>of</strong> the city <strong>of</strong> <strong>Urbana</strong><br />
dedicated to the arts <strong>and</strong> the celebration <strong>of</strong> the<br />
city’s historic <strong>and</strong> architectural heritage. <strong>The</strong> district<br />
coincides with the oldest part <strong>of</strong> <strong>Urbana</strong>—its<br />
historic downtown <strong>and</strong> the immediately adjacent<br />
residential neighborhoods—<strong>and</strong> it contains the<br />
greatest concentration <strong>of</strong> historically <strong>and</strong> architecturally<br />
significant buildings in town. <strong>The</strong> district was<br />
named after <strong>Urbana</strong> architect <strong>Joseph</strong> W. <strong>Royer</strong> in<br />
recognition <strong>of</strong> his exceptional contributions to the<br />
city’s architectural heritage.<br />
<strong>The</strong> district’s architectural character is defined by<br />
<strong>Royer</strong>’s masterfully designed buildings. He prepared<br />
plans for a total <strong>of</strong> eighteen buildings within the district.<br />
Among these are five major public buildings—<br />
the Champaign County Courthouse, the Sheriff’s<br />
Residence <strong>and</strong> Jail, the <strong>Urbana</strong> Free Library, the<br />
former Post Office on Race Street, <strong>and</strong> the Illinois<br />
<strong>The</strong>atre. <strong>Royer</strong> also designed five business buildings—the<br />
<strong>Urbana</strong> Lincoln Hotel, <strong>and</strong> the Cohen,<br />
Knowlton & Bennett, Flatiron, <strong>and</strong> Fox buildings, as<br />
well as new facades for three existing downtown<br />
buildings—the Tiernan, Knights <strong>of</strong> Pythias, <strong>and</strong> Eubeling<br />
buildings. In the adjacent residential neighborhoods<br />
he designed the Gus Freeman <strong>and</strong> Mary<br />
Lloyd residences, <strong>and</strong> three churches—Canaan Baptist<br />
Church (the former Christian Church), the Unitarian<br />
Universalist Church, <strong>and</strong> the First Presbyterian<br />
Church <strong>of</strong> <strong>Urbana</strong>.<br />
<strong>Royer</strong> not only designed buildings in this area, he<br />
also lived here. After his marriage in 1902, he <strong>and</strong><br />
his wife resided first on W. Green Street, followed<br />
by 218 W. Main Street (where <strong>Royer</strong> also had an <strong>of</strong>fice)<br />
<strong>and</strong> 604 W. Elm Street. <strong>The</strong>ir permanent home<br />
at 801 W. Oregon Street <strong>and</strong> his mother-in-law’s cottage<br />
next to it—both designed by <strong>Royer</strong>—are designated<br />
an <strong>Urbana</strong> Historic <strong>District</strong>.<br />
In addition to the buildings designed by <strong>Royer</strong>, the<br />
district also contains most <strong>of</strong> <strong>Urbana</strong>’s designated<br />
l<strong>and</strong>mark buildings outside the university campus<br />
area, as well as several buildings designed by other<br />
noted <strong>Urbana</strong> architects. Most important among<br />
these are Rudolph Z. Gill, a contemporary <strong>of</strong> <strong>Royer</strong>,<br />
<strong>and</strong> Nathan C. Ricker, the founder <strong>and</strong> first head <strong>of</strong><br />
the <strong>Architecture</strong> Department at the University <strong>of</strong><br />
Illinois, <strong>and</strong> reportedly the first person in the nation<br />
to receive a degree in architecture.<br />
the<br />
<strong>Joseph</strong> W. <strong>Royer</strong><br />
<strong>Arts</strong> <strong>and</strong><br />
<strong>Architecture</strong><br />
<strong>District</strong><br />
In the Heart <strong>of</strong> Old <strong>Urbana</strong><br />
<strong>The</strong> Gus Freeman House, 504 West Elm Street, West <strong>Urbana</strong>
1. Freeman House, 1902–03<br />
504 West Elm Street<br />
This elegant two-story Classical Revival<br />
style residence was built for Gus Freeman,<br />
early <strong>Urbana</strong> railroad engineer<br />
<strong>and</strong> later founder <strong>and</strong> owner <strong>of</strong> the<br />
Princess, one <strong>of</strong> the city’s earliest movie<br />
theaters. His wife, Alice Jane Busey,<br />
was the daughter <strong>of</strong> Simeon H. Busey, co-founder <strong>of</strong> Busey Bank,<br />
<strong>and</strong> gr<strong>and</strong>daughter <strong>of</strong> Matthew W. Busey, early <strong>Urbana</strong> pioneer<br />
<strong>and</strong> one <strong>of</strong> the city’s founders. <strong>The</strong> building was designated local<br />
historic l<strong>and</strong>mark in June 2007.<br />
2. Canaan Baptist Church,1909–10<br />
402 West Main Street<br />
Originally built as the second sanctuary<br />
<strong>of</strong> the Christian Church, this building has<br />
been home to Canaan Baptist Church<br />
since 1978. Built <strong>of</strong> concrete blocks locally<br />
manufactured by the Somers Brothers,<br />
the church is one <strong>of</strong> <strong>Urbana</strong>’s earliest all concrete structures,<br />
including the exterior details <strong>and</strong> ornaments. <strong>The</strong> building has<br />
ninety-six windows, all <strong>of</strong> leaded stained glass, except the basement<br />
windows.<br />
3. Illinois <strong>The</strong>atre (Opera House)<br />
1907–08<br />
312 West Springfield Avenue<br />
(Destroyed by fire)<br />
This four-story brick structure was built<br />
by a group <strong>of</strong> <strong>Urbana</strong> stockholders on<br />
l<strong>and</strong> donated by the Flatiron Building<br />
Association. Construction began in early June 1907, <strong>and</strong> the new<br />
theater was formally opened on March 3, 1908. Local <strong>and</strong> nationally<br />
known artists such as Enrico Caruso, Al Jolson, Jinny Lind, <strong>and</strong> Sarah<br />
Bernhard performed in the theater. From 1923 the building was<br />
owned by the Zenith Amusement Company, a Ku Klux Klan organization,<br />
which used it primarily for Klan activities. On April 3, 1927,<br />
the theater burned down. <strong>The</strong> walls survived, <strong>and</strong> the “Tuscany”<br />
Apartments were built in the burnt out shell.<br />
4. Flatiron Building, 1905-06<br />
301 West Main Street (Destroyed by fire)<br />
Except for the number <strong>of</strong> stories, this four-story<br />
brick building was the counterpart <strong>of</strong> its namesake<br />
in New York <strong>City</strong>, a 21-story skyscraper,<br />
then the world’s tallest building, designed by<br />
Chicago architect Daniel Burnham in 1902.<br />
Construction <strong>of</strong> the <strong>Urbana</strong> building required<br />
infilling <strong>and</strong> draining the so-called “Flatiron<br />
swamp” <strong>and</strong> re-routing the Boneyard Creek.<br />
<strong>The</strong> building site was staked out on March 1, 1906 by <strong>Royer</strong>, <strong>and</strong> by<br />
August, occupants were moving in. <strong>The</strong> building originally housed<br />
the Flatiron Department Store on the first two floors <strong>and</strong> in the<br />
basement, <strong>Royer</strong>’s architecture <strong>of</strong>fices <strong>and</strong> law <strong>of</strong>fices were on the<br />
third floor, <strong>and</strong> the Elk Lodge on the top floor. <strong>The</strong> building burned<br />
down on March 11, 1948.<br />
5. Fox Building, 1898<br />
220 West Main Street<br />
This single story brick building is the oldest<br />
known business building designed by <strong>Royer</strong> in<br />
<strong>Urbana</strong>. <strong>The</strong> building was commissioned by Samuel<br />
C. Fox, funeral home owner <strong>and</strong> two-time<br />
<strong>Urbana</strong> mayor (1899–1901, 1905–07) to house his funeral business.<br />
q<br />
Explore the Heart <strong>of</strong> Historic <strong>Urbana</strong><br />
6. Knights <strong>of</strong> Pythias Building, 1903<br />
212 West Main Street<br />
In the spring <strong>of</strong> 1903, <strong>Royer</strong> was commissioned<br />
to design a new front for the Knights<br />
<strong>of</strong> Pythias Building, to be built <strong>of</strong> pressed<br />
brick <strong>and</strong> supported by the “latest steel<br />
front.” <strong>The</strong> updating also included extending the front to the line<br />
<strong>of</strong> adjacent buildings, <strong>and</strong> the installation <strong>of</strong> plate glass windows<br />
<strong>and</strong> ventilated doors on the lower level. In recent years the facade<br />
has been extensively modernized.<br />
7. Cohen Building, 1907<br />
136 West Main Street<br />
This two-story business block was built in 1907 by<br />
Nathan Cohen, <strong>Urbana</strong> cigar manufacturer <strong>and</strong><br />
avocational opera singer. <strong>The</strong> building housed<br />
Cohen’s cigar factory on the second floor, <strong>and</strong> the<br />
<strong>Urbana</strong> Banking Company <strong>and</strong> a barber shop on the first floor. Built <strong>of</strong> red<br />
bricks with ivory colored terra cotta decorative elements, the structure replaced<br />
an earlier building, also built by Cohen, in 1886. Nathan Cohen <strong>and</strong><br />
his wife, Addie Bernstein, were both excellent singers <strong>and</strong> leading figures<br />
in <strong>Urbana</strong>’s music <strong>and</strong> theatrical life, <strong>and</strong> their home at 511 West Elm Street<br />
was a center <strong>of</strong> music until the death <strong>of</strong> their musician son, Sol, in 1988. .<br />
8. <strong>Urbana</strong> Post Office, 1906<br />
106 North Race Street<br />
Construction <strong>of</strong> the city’s former Post Office<br />
began on April 30, 1906. <strong>The</strong> Post Office was<br />
<strong>Urbana</strong>’s first structure built <strong>of</strong> concrete blocks,<br />
then a new building material. Its foundation<br />
was laid <strong>of</strong> bricks from the old Courier Building formerly at this location.<br />
Opened in late October 1906, the Post Office operated here<br />
until 1914, when the present Post Office on Broadway opened. Its<br />
facade has been covered with a modern veneer, <strong>and</strong> the building<br />
now functions as the Rose Bowl Tavern, with apartments upstairs.<br />
9. Knowlton & Bennett Building, 1926<br />
130 West Main Street<br />
This two-story brick building was erected in 1926<br />
by George M. Bennett to house the Knowlton &<br />
Bennett Drug Store. <strong>The</strong> building was decorated<br />
with wire-cut buff bricks, terra-cotta ornaments,<br />
<strong>and</strong> polychrome shields. A drug store continually existed at this location<br />
since 1871. In 1885 Everett M. Knowlton took over the store <strong>and</strong> in 1887<br />
he formed a partnership with his brother-in-law, George M. Bennett.<br />
Under their management the store became one <strong>of</strong> <strong>Urbana</strong>’s leading<br />
businesses, which stayed in operation until 1971.<br />
<strong>Joseph</strong> W. <strong>Royer</strong> <strong>Arts</strong> <strong>and</strong> <strong>Architecture</strong> <strong>District</strong><br />
r<br />
10. Tiernan Building, 1914<br />
115 West Main Street<br />
<strong>The</strong> white glazed terra-cotta facade <strong>of</strong> this building<br />
was designed by <strong>Royer</strong> in 1914. <strong>The</strong> facade was superimposed<br />
on the Italianate style front <strong>of</strong> a three-story<br />
brick building built in 1871 by Frank Tiernan, <strong>Urbana</strong><br />
businessman <strong>and</strong> founding member <strong>of</strong> the <strong>Urbana</strong><br />
Public Library. <strong>The</strong> building originally housed Tiernan’s grocery store<br />
on the first floor, <strong>and</strong> Tiernan’s Hall, an early opera house on the third<br />
floor. <strong>The</strong> first reading room <strong>of</strong> the <strong>Urbana</strong> Public Library was also located<br />
in this building (1873–76). In 1889, the building was bought by<br />
the Masons who used the third floor as their lodge <strong>and</strong> converted the<br />
second floor to a banquet hall. <strong>The</strong> building was designated a local<br />
l<strong>and</strong>mark in February 2000.<br />
11. Eubeling Building, 1901<br />
116 West Main Street<br />
In 1901 <strong>Royer</strong> was commissioned to redesign the store front<br />
<strong>of</strong> N.A. Riley’s shoe store located in the Eubeling Building.<br />
<strong>The</strong> remodeling included “an up-to-date front <strong>and</strong> a h<strong>and</strong>some<br />
show window.” This two-story Italianate brick building<br />
was built in the 1860’s by Alex<strong>and</strong>er Eubeling, pioneer shoe<br />
maker <strong>and</strong> merchant, to house his business. After his retirement the shoe<br />
store was managed by his son Frederick E. Eubeling, who was also active in<br />
<strong>Urbana</strong> politics. In 1893, he sold the shoe store to Ninian A. Riley.<br />
12. Champaign County Courthouse, 1900–01<br />
101 East Main Street<br />
<strong>The</strong> present courthouse, built on the original central<br />
city square <strong>of</strong> <strong>Urbana</strong>, is the city’s fifth courthouse<br />
at this location. Construction began on May 1, 1900,<br />
with dedication on August 25, 1901. Built <strong>of</strong> red s<strong>and</strong>stone<br />
<strong>and</strong> mottled red bricks, the building has a tile<br />
ro<strong>of</strong>, <strong>and</strong> a front clock tower facing Main Street. Both the exterior <strong>and</strong><br />
the interior were built in the Romanesque Revival style, with marble<br />
floors <strong>and</strong> wainscoting <strong>and</strong> elaborate frescoes in the interior spaces. <strong>The</strong><br />
tower’s spire <strong>and</strong> belfry were repeatedly hit by lightning over the years,<br />
resulting in their removal <strong>and</strong> the present bastion-like tower. <strong>The</strong> recent<br />
addition on the east side <strong>of</strong> the building was completed in 2001–02.<br />
13. Sheriff’s Residence <strong>and</strong> Jail, 1905<br />
201 East Main Street (Demolished)<br />
Built as <strong>Urbana</strong>’s third jail building <strong>and</strong> sheriff’s<br />
residence, this two-story building stood on the<br />
east side <strong>of</strong> the Champaign County Courthouse.<br />
<strong>The</strong> structure was built <strong>of</strong> red bricks in Chateauesque<br />
style with a massive Romanesque Revival style front porch <strong>of</strong><br />
brick columns <strong>and</strong> arches; its foundation was <strong>of</strong> Bedford (Indiana)<br />
limestone, <strong>and</strong> it had a tile ro<strong>of</strong>. <strong>The</strong> building was demolished in 2000<br />
for the expansion <strong>of</strong> the County Courthouse.<br />
14. Lloyd House, 1898<br />
210 South Grove Street<br />
This Queen Anne style cottage is the earliest known<br />
building designed by <strong>Royer</strong> in <strong>Urbana</strong>. <strong>The</strong> house was<br />
built by Mary Lloyd, former wife <strong>of</strong> George A. Lloyd,<br />
railroad worker, <strong>and</strong> daughter <strong>of</strong> Alex<strong>and</strong>er Spence,<br />
pioneer <strong>Urbana</strong> businessman. In the 1990s the Lloyd<br />
House functioned as an artists’ colony occcupied by University <strong>of</strong> Illinois<br />
graduate students. <strong>Urbana</strong>’s School for Designing a Society <strong>and</strong> the<br />
Performers’ Workshop Ensemble were established by the colony’s<br />
residents at this location.<br />
15. <strong>Urbana</strong> Lincoln Hotel, 1923–24<br />
209 South Broadway Avenue<br />
This Tudor Revival style five-story brick building<br />
was built by a group <strong>of</strong> about 100 <strong>Urbana</strong><br />
stockholders. <strong>The</strong> hotel opened on January<br />
30, 1924. In 1944 it was sold to Charles R.<br />
Webber, Champaign County Judge, <strong>and</strong> Gordon F. Kamerer, <strong>Urbana</strong><br />
businessman, co-developers <strong>of</strong> Lincoln Square Mall which was added<br />
to the hotel’s southeast facing main facade in 1964. In 1965 the hotel<br />
was bought by Carson, Pirie, Scott, & Co., the mall’s developer, who in<br />
1975 sold it to James Jumer. Jumer added a banquet <strong>and</strong> convention<br />
center to the hotel’s north <strong>and</strong> east sides in 1983. In September 2006<br />
Lincoln Square Mall, together with the Lincoln Hotel, were listed on<br />
the National Register <strong>of</strong> Historic Places.<br />
16. <strong>Urbana</strong> Free Library, 1917–18<br />
201 West Green Street<br />
Founded in 1874, the <strong>Urbana</strong> public library<br />
did not have its own building until 1918. On<br />
January 2, 1917, Mrs. Mary E. Busey <strong>of</strong>fered<br />
a donation <strong>of</strong> $35,000 for the construction <strong>of</strong><br />
the library as a memorial to her late husb<strong>and</strong>,<br />
Samuel T. Busey, co-founder <strong>of</strong> Busey Bank. Built <strong>of</strong> Bedford limestone<br />
with a front stone porch <strong>and</strong> balustrade, the library was dedicated on<br />
July 18, 1918. <strong>The</strong> building was exp<strong>and</strong>ed to the west in 1974–75 then<br />
in 2003–05, replicating <strong>Royer</strong>’s original design.<br />
17. Unitarian Universalist Church<br />
1913–14<br />
309 W. Green Street<br />
This English Gothic Revival style building was<br />
erected over the foundation <strong>of</strong> an earlier brick<br />
sanctuary built by a group <strong>of</strong> Universalists in<br />
1870–71. <strong>The</strong> 1870 cornerstone can still be seen in the north wall <strong>of</strong><br />
the basement. <strong>The</strong> new church was constructed <strong>of</strong> Bedford stone with<br />
a slate ro<strong>of</strong> <strong>and</strong> an <strong>Arts</strong> <strong>and</strong> Crafts interior. <strong>The</strong> original rose window<br />
was replaced with stained glass imported from France.<br />
18. First Presbyterian Church <strong>of</strong> <strong>Urbana</strong><br />
1901-02<br />
602 West Green Street (Demolished)<br />
This Romanesque Revival style church was<br />
built as the second sanctuary <strong>of</strong> the First<br />
Presbyterian Church <strong>of</strong> <strong>Urbana</strong>. <strong>Royer</strong> was<br />
appointed architect <strong>and</strong> superintendent <strong>of</strong> construction on May 14,<br />
1901, <strong>and</strong> the new church was dedicated on April 20, 1902. <strong>The</strong><br />
church was built <strong>of</strong> red bricks with arched, limestone-framed windows<br />
<strong>and</strong> a bastion-like bell tower. <strong>The</strong> large arched windows<br />
under the gable were adorned with leaded glass. <strong>The</strong> church was<br />
demolished in 1963 to be replaced by the present sanctuary.


