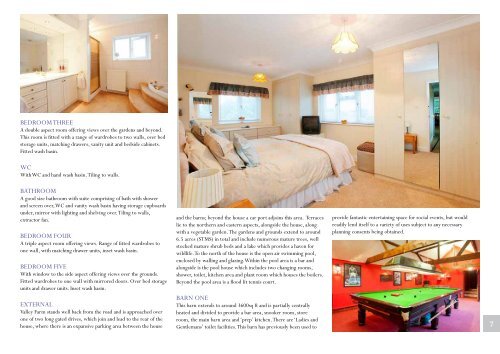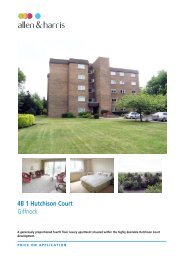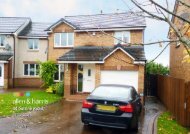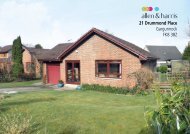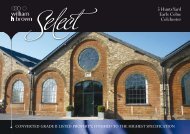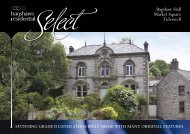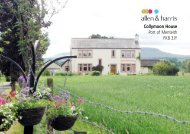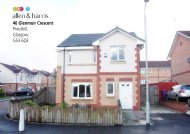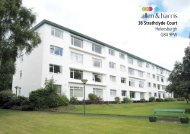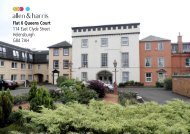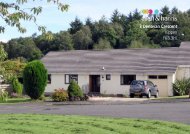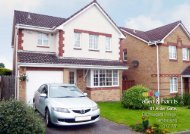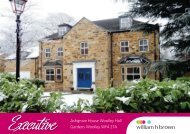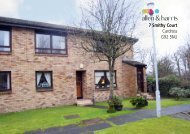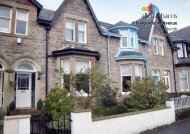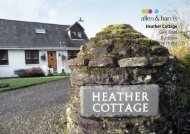Valley Farm Lowestoft Road Hopton NR31 9AW - Sequence
Valley Farm Lowestoft Road Hopton NR31 9AW - Sequence
Valley Farm Lowestoft Road Hopton NR31 9AW - Sequence
You also want an ePaper? Increase the reach of your titles
YUMPU automatically turns print PDFs into web optimized ePapers that Google loves.
BEDROOM THREE<br />
A double aspect room offering views over the gardens and beyond.<br />
This room is fitted with a range of wardrobes to two walls, over bed<br />
storage units, matching drawers, vanity unit and bedside cabinets.<br />
Fitted wash basin.<br />
WC<br />
With WC and hand wash basin. Tiling to walls.<br />
BATHROOM<br />
A good size bathroom with suite comprising of bath with shower<br />
and screen over, WC and vanity wash basin having storage cupboards<br />
under, mirror with lighting and shelving over. Tiling to walls,<br />
extractor fan.<br />
BEDROOM FOUR<br />
A triple aspect room offering views. Range of fitted wardrobes to<br />
one wall, with matching drawer units, inset wash basin.<br />
BEDROOM FIVE<br />
With window to the side aspect offering views over the grounds.<br />
Fitted wardrobes to one wall with mirrored doors. Over bed storage<br />
units and drawer units. Inset wash basin.<br />
External<br />
<strong>Valley</strong> <strong>Farm</strong> stands well back from the road and is approached over<br />
one of two long gated drives, which join and lead to the rear of the<br />
house, where there is an expansive parking area between the house<br />
and the barns; beyond the house a car port adjoins this area. Terraces<br />
lie to the northern and eastern aspects, alongside the house, along<br />
with a vegetable garden. The gardens and grounds extend to around<br />
6.5 acres (STMS) in total and include numerous mature trees, well<br />
stocked mature shrub beds and a lake which provides a haven for<br />
wildlife. To the north of the house is the open air swimming pool,<br />
enclosed by walling and glazing. Within the pool area is a bar and<br />
alongside is the pool house which includes two changing rooms,<br />
shower, toilet, kitchen area and plant room which houses the boilers.<br />
Beyond the pool area is a flood lit tennis court.<br />
BARN ONE<br />
This barn extends to around 3600sq ft and is partially centrally<br />
heated and divided to provide a bar area, snooker room, store<br />
room, the main barn area and ‘prep’ kitchen. There are ‘Ladies and<br />
Gentlemans’ toilet facilities. This barn has previously been used to<br />
provide fantastic entertaining space for social events, but would<br />
readily lend itself to a variety of uses subject to any necessary<br />
planning consents being obtained.<br />
7


