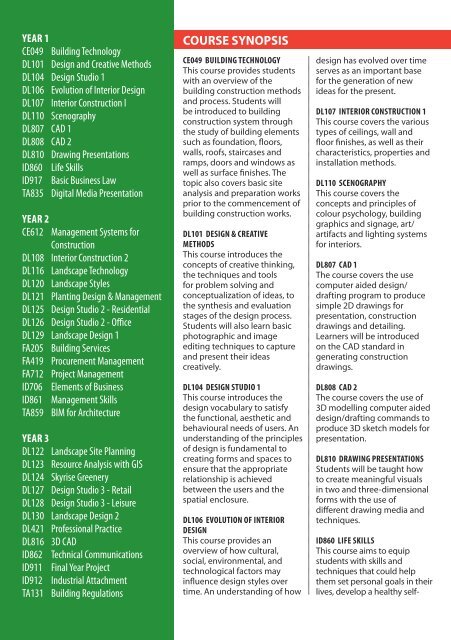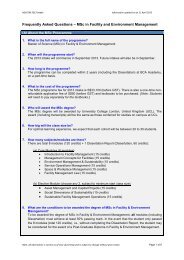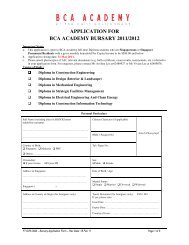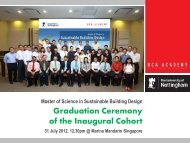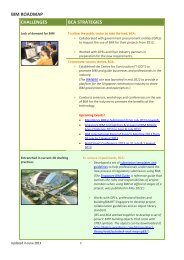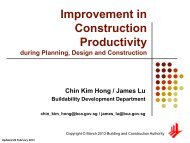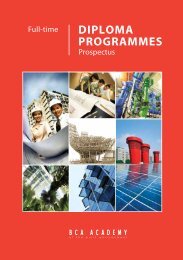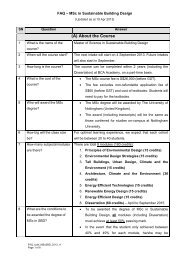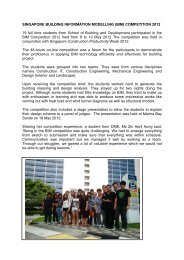DIPLOMA PROGRAMMES - BCA Academy
DIPLOMA PROGRAMMES - BCA Academy
DIPLOMA PROGRAMMES - BCA Academy
Create successful ePaper yourself
Turn your PDF publications into a flip-book with our unique Google optimized e-Paper software.
Year 1<br />
CE049 Building Technology<br />
DL101 Design and Creative Methods<br />
DL104 Design Studio 1<br />
DL106 Evolution of Interior Design<br />
DL107 Interior Construction I<br />
DL110 Scenography<br />
DL807 CAD 1<br />
DL808 CAD 2<br />
DL810 Drawing Presentations<br />
ID860 Life Skills<br />
ID917 Basic Business Law<br />
TA835 Digital Media Presentation<br />
Year 2<br />
CE612 Management Systems for<br />
Construction<br />
DL108 Interior Construction 2<br />
DL116 Landscape Technology<br />
DL120 Landscape Styles<br />
DL121 Planting Design & Management<br />
DL125 Design Studio 2 - Residential<br />
DL126 Design Studio 2 - Office<br />
DL129 Landscape Design 1<br />
FA205 Building Services<br />
FA419 Procurement Management<br />
FA712 Project Management<br />
ID706 Elements of Business<br />
ID861 Management Skills<br />
TA859 BIM for Architecture<br />
Year 3<br />
DL122 Landscape Site Planning<br />
DL123 Resource Analysis with GIS<br />
DL124 Skyrise Greenery<br />
DL127 Design Studio 3 - Retail<br />
DL128 Design Studio 3 - Leisure<br />
DL130 Landscape Design 2<br />
DL421 Professional Practice<br />
DL816 3D CAD<br />
ID862 Technical Communications<br />
ID911 Final Year Project<br />
ID912 Industrial Attachment<br />
TA131 Building Regulations<br />
ID860 Life Skills<br />
This course aims to equip<br />
students with skills and<br />
techniques that could help<br />
them set personal goals in their<br />
lives, develop a healthy selfcourse<br />
synopsis<br />
CE049 Building Technology<br />
This course provides students<br />
with an overview of the<br />
building construction methods<br />
and process. Students will<br />
be introduced to building<br />
construction system through<br />
the study of building elements<br />
such as foundation, floors,<br />
walls, roofs, staircases and<br />
ramps, doors and windows as<br />
well as surface finishes. The<br />
topic also covers basic site<br />
analysis and preparation works<br />
prior to the commencement of<br />
building construction works.<br />
DL101 Design & Creative<br />
Methods<br />
This course introduces the<br />
concepts of creative thinking,<br />
the techniques and tools<br />
for problem solving and<br />
conceptualization of ideas, to<br />
the synthesis and evaluation<br />
stages of the design process.<br />
Students will also learn basic<br />
photographic and image<br />
editing techniques to capture<br />
and present their ideas<br />
creatively.<br />
DL104 Design Studio 1<br />
This course introduces the<br />
design vocabulary to satisfy<br />
the functional, aesthetic and<br />
behavioural needs of users. An<br />
understanding of the principles<br />
of design is fundamental to<br />
creating forms and spaces to<br />
ensure that the appropriate<br />
relationship is achieved<br />
between the users and the<br />
spatial enclosure.<br />
DL106 Evolution of Interior<br />
Design<br />
This course provides an<br />
overview of how cultural,<br />
social, environmental, and<br />
technological factors may<br />
influence design styles over<br />
time. An understanding of how<br />
design has evolved over time<br />
serves as an important base<br />
for the generation of new<br />
ideas for the present.<br />
DL107 Interior Construction 1<br />
This course covers the various<br />
types of ceilings, wall and<br />
floor finishes, as well as their<br />
characteristics, properties and<br />
installation methods.<br />
DL110 Scenography<br />
This course covers the<br />
concepts and principles of<br />
colour psychology, building<br />
graphics and signage, art/<br />
artifacts and lighting systems<br />
for interiors.<br />
DL807 CAD 1<br />
The course covers the use<br />
computer aided design/<br />
drafting program to produce<br />
simple 2D drawings for<br />
presentation, construction<br />
drawings and detailing.<br />
Learners will be introduced<br />
on the CAD standard in<br />
generating construction<br />
drawings.<br />
DL808 CAD 2<br />
The course covers the use of<br />
3D modelling computer aided<br />
design/drafting commands to<br />
produce 3D sketch models for<br />
presentation.<br />
DL810 Drawing Presentations<br />
Students will be taught how<br />
to create meaningful visuals<br />
in two and three-dimensional<br />
forms with the use of<br />
different drawing media and<br />
techniques.<br />
20 <strong>BCA</strong> <strong>Academy</strong>


