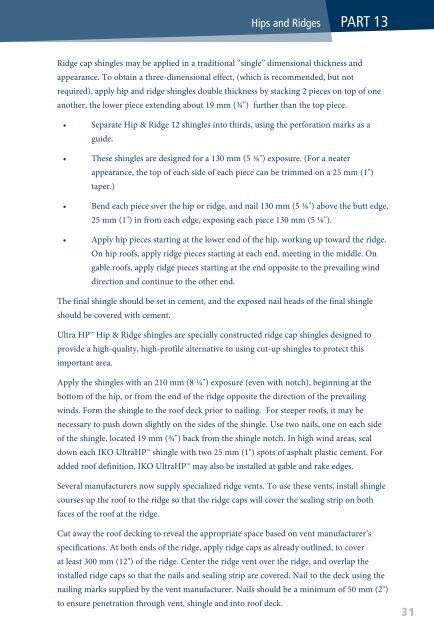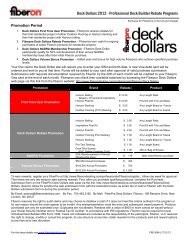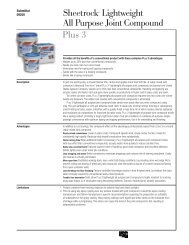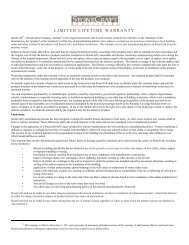Blueprint for Roofing - Iko
Blueprint for Roofing - Iko
Blueprint for Roofing - Iko
Create successful ePaper yourself
Turn your PDF publications into a flip-book with our unique Google optimized e-Paper software.
Hips and Ridges PART 13<br />
Ridge cap shingles may be applied in a traditional “single” dimensional thickness and<br />
appearance. To obtain a three-dimensional effect, (which is recommended, but not<br />
required), apply hip and ridge shingles double thickness by stacking 2 pieces on top of one<br />
another, the lower piece extending about 19 mm (¾") further than the top piece.<br />
• Separate Hip & Ridge 12 shingles into thirds, using the per<strong>for</strong>ation marks as a<br />
guide.<br />
• These shingles are designed <strong>for</strong> a 130 mm (5 ⅛") exposure. (For a neater<br />
appearance, the top of each side of each piece can be trimmed on a 25 mm (1")<br />
taper.)<br />
• Bend each piece over the hip or ridge, and nail 130 mm (5 ⅛") above the butt edge,<br />
25 mm (1") in from each edge, exposing each piece 130 mm (5 ⅛").<br />
• Apply hip pieces starting at the lower end of the hip, working up toward the ridge.<br />
On hip roofs, apply ridge pieces starting at each end, meeting in the middle. On<br />
gable roofs, apply ridge pieces starting at the end opposite to the prevailing wind<br />
direction and continue to the other end.<br />
The final shingle should be set in cement, and the exposed nail heads of the final shingle<br />
should be covered with cement.<br />
Ultra HP Hip & Ridge shingles are specially constructed ridge cap shingles designed to<br />
provide a high-quality, high-profile alternative to using cut-up shingles to protect this<br />
important area.<br />
Apply the shingles with an 210 mm (8 ¼") exposure (even with notch), beginning at the<br />
bottom of the hip, or from the end of the ridge opposite the direction of the prevailing<br />
winds. Form the shingle to the roof deck prior to nailing. For steeper roofs, it may be<br />
necessary to push down slightly on the sides of the shingle. Use two nails, one on each side<br />
of the shingle, located 19 mm (¾") back from the shingle notch. In high wind areas, seal<br />
down each IKO UltraHP shingle with two 25 mm (1") spots of asphalt plastic cement. For<br />
added roof definition, IKO UltraHP may also be installed at gable and rake edges.<br />
Several manufacturers now supply specialized ridge vents. To use these vents, install shingle<br />
courses up the roof to the ridge so that the ridge caps will cover the sealing strip on both<br />
faces of the roof at the ridge.<br />
Cut away the roof decking to reveal the appropriate space based on vent manufacturer’s<br />
specifications. At both ends of the ridge, apply ridge caps as already outlined, to cover<br />
at least 300 mm (12") of the ridge. Center the ridge vent over the ridge, and overlap the<br />
installed ridge caps so that the nails and sealing strip are covered. Nail to the deck using the<br />
nailing marks supplied by the vent manufacturer. Nails should be a minimum of 50 mm (2")<br />
to ensure penetration through vent, shingle and into roof deck.<br />
31

















