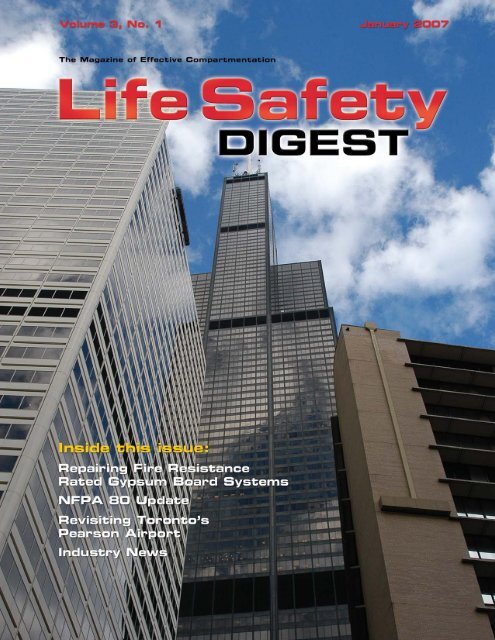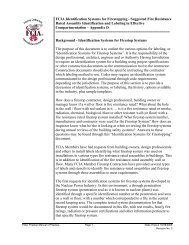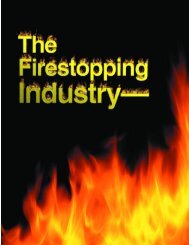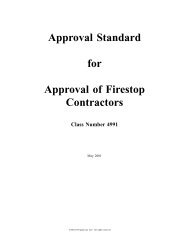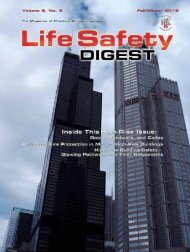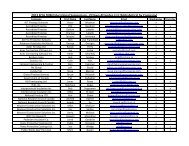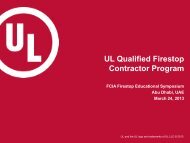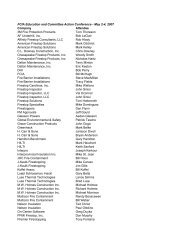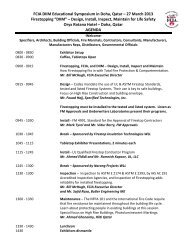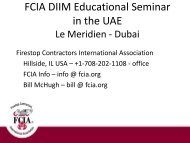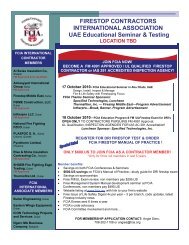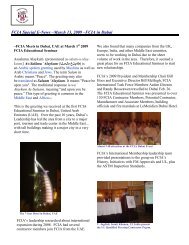Winter 2007 - FCIA - Firestop Contractors International Association
Winter 2007 - FCIA - Firestop Contractors International Association
Winter 2007 - FCIA - Firestop Contractors International Association
You also want an ePaper? Increase the reach of your titles
YUMPU automatically turns print PDFs into web optimized ePapers that Google loves.
<strong>Firestop</strong> Solutions for all types of<br />
construction and retrofit applications<br />
Specified Technologies, Inc. is a leading<br />
manufacturer of <strong>Firestop</strong> products that help<br />
stop the spread of fire, smoke and toxic<br />
fumes. For over 15 years we have invested<br />
heavily in research, product development<br />
and testing. Today, we have the broadest<br />
range of UL ® Classified systems on the<br />
market.<br />
Call us today and benefit from our service,<br />
technology and innovation.<br />
200 Evans Way • Somerville, NJ 08876<br />
Toll Free: 800-992-1180 • Fax: (908) 526-9623<br />
www.stifirestop.com
<strong>Firestop</strong><br />
Systems<br />
Your job just got easier.<br />
Hilti. Outperform. Outlast.<br />
When it comes to Life Safety and building<br />
code compliance, Hilti provides the<br />
complete solution with a wide range of<br />
easy-to-install firestop products, the best<br />
technical support and fastest turnaround<br />
time on Engineering Judgments for unique<br />
applications. In addition, Hilti provides<br />
on-site support, specialized firestop training<br />
and contractor accreditation. For what you<br />
need on the job every day, no one does it<br />
better than Hilti.<br />
Hilti, Inc. (US) 1-800-879-8000 www.us.hilti.com • Servicio al Cliente en español 1-800-879-5000 • Hilti (Canada) Corporation 1-800-363-4458 www.ca.hilti.com
On the Cover:<br />
The Sears Tower in Chicago is a classic high rise<br />
structure. Built based on effective compartmentation<br />
structural fire protection systems, Sears<br />
Tower has stood the test of time.<br />
<strong>FCIA</strong> Board of Directors<br />
Michael Dominguez, <strong>2007</strong> President<br />
<strong>Firestop</strong> Specialties, Inc., Miami, FL<br />
Don Murphy, 2006 President<br />
PPMI <strong>Firestop</strong>, Inc., Greenfield, IN<br />
Bob LeClair, Past President<br />
A.F. Underhill, Inc., Canton, MA<br />
Aedan Gleeson, Director<br />
Gleeson-Powers, Inc., Franklin MA<br />
Tom Hottenroth, Director<br />
<strong>Firestop</strong> Solutions, Inc., Bohemia, NY<br />
Barclay Myers, Director<br />
Tonbridge Environmental Inc., Toronto, ONT<br />
Scott Rankin, Director<br />
Pyro-Stop, LLC, Philadelphia, PA<br />
Robert Svoboda, Director<br />
S&W Waterproofing, Inc., Kansas City, MO<br />
Michael Wellons, Director<br />
<strong>Firestop</strong> Carolinas, Inc., Mooresville, NC<br />
Subscription information: To subscribe, visit<br />
www.fcia.org, click on Life Safety Digest, subscribe. For<br />
further information, contact <strong>FCIA</strong> at 708-202-1108 or<br />
e-mail info@fcia.org.<br />
Life Safety Digest, Volume 3, No. 1, is published<br />
quarterly by The McGraw-Hill Cos. for the <strong>Firestop</strong><br />
<strong>Contractors</strong> <strong>International</strong> <strong>Association</strong>. Information<br />
has been obtained from sources believed to be reliable.<br />
However, because of the possibility of human<br />
or mechanical error by our sources, the <strong>Firestop</strong><br />
<strong>Contractors</strong> <strong>International</strong> <strong>Association</strong> does not<br />
guarantee the accuracy or completeness of any<br />
information and is not responsible for any errors or<br />
omissions of for the results obtained from use of<br />
such information. The publisher reserves the right<br />
to censor, review, edit, reject or cancel any materials<br />
not meeting the standards of Life Safety Digest.<br />
Reprints:Limited Quantity of Life Safety Digest<br />
Magazine Reprints are available from <strong>FCIA</strong> headquarters<br />
for quantities; 1-100- $.95/issue; 101-500 -<br />
$.90/issue ; 501-1000 - $.80/issue; 1000+ -<br />
$.70/issue. All shipments FOB Hillside, IL, 60162.<br />
Editors' Message 5<br />
Repairing Fire-Resistance-Rated 7<br />
Gypsum Board Systems<br />
by Lee Jones<br />
The Standards . . . 9<br />
They Are A-Changin' - NFPA 80<br />
by Steve Hahn<br />
How <strong>Firestop</strong>ping Matured 11<br />
<strong>Contractors</strong> at Toronto's Airport<br />
by Barclay Myers<br />
Industry News 17<br />
Industry Calendar<br />
Code Corner<br />
Testing & Qualification News<br />
Photocopy Permissions: Where necessary, permission<br />
is granted by copyright owner for those registered<br />
with Copyright Clearance Center (CCC), 222<br />
Rosewood Drive, Danvers, MA 01923, www.copyright.com,<br />
to photocopy any article herein for personal<br />
or internal reference use only for the flat fee<br />
of $2.00 per copy for each article. Send payment to<br />
CCC.<br />
Online Availability: Archives of the full text<br />
of articles and selected tables in this publication<br />
are available at www.fcia.org.<br />
Copyright ©2006, <strong>FCIA</strong>, the <strong>Firestop</strong><br />
<strong>Contractors</strong> <strong>International</strong> <strong>Association</strong><br />
3 Life Safety Digest 1/<strong>2007</strong>
4 Life Safety Digest 1/<strong>2007</strong>
R<br />
Effective compartmentation<br />
involves dividing large areas into<br />
horizontal and vertical compartments<br />
to contain fires in the areas of<br />
origin until automatic or firefighter<br />
suppression systems extinguish the<br />
blaze or the fire runs out of oxygen.<br />
Important elements of effective<br />
compartmentation include fire,<br />
smoke and other resistance-rated<br />
floors and walls with openings, penetrating<br />
items and gaps protected by<br />
firestopping, fire and smoke<br />
dampers that limit the spread of fire<br />
and smoke in and around air handling<br />
ductwork penetrating walls<br />
and floors.<br />
Other elements include swinging<br />
and rolling fire doors that protect<br />
large openings for access to, or entry<br />
and exit of spaces. It also includes<br />
fire glass systems that allow transparency<br />
and fire resistance when it's<br />
important to see what's on the other<br />
side of the wall for security.<br />
There are new developments in<br />
the effective compartmentation<br />
industry. Design and testing processes<br />
are changing. Standards are<br />
reflecting the concept through NFPA,<br />
ASTM, cULus, plus quality programs<br />
are making inroads into the compartmentation<br />
industry while<br />
inspection protocols are starting to<br />
gain momentum.<br />
Compartmentation maintenance<br />
systems are being updated for<br />
today's technology and safety needs.<br />
Many of these new developments<br />
are already requirements in building<br />
and fire codes for certain compartmentation<br />
industries. Protocols not<br />
in the code will be debated in the<br />
ICC and NFPA Code and architectural<br />
specification development processes<br />
over the next several years.<br />
This issue contains new developments<br />
from the rolling door and<br />
shutter industries on the revision of<br />
NFPA 80, plus the second in the<br />
three part series on the new Toronto<br />
Pearson Airport project. In addition,<br />
we report on the September ICC<br />
code hearings from Orlando, Fla.<br />
Life Safety Digest celebrates its first<br />
anniversary with this issue. Whether<br />
you are a loyal reader, <strong>FCIA</strong> member<br />
or advertiser, we thank you for making<br />
the publication a rousing success.<br />
For <strong>2007</strong>, look for more solid information<br />
about effective compartmentation<br />
while we try to make an<br />
impact in total fire protection.<br />
Enjoy this collection of articles from<br />
the effective compartmentation industry<br />
in this issue. Join the associations<br />
that support effective compartmentation<br />
and <strong>FCIA</strong> because, as a group, our<br />
education will establish fire and life<br />
with compartmentation as a key component.<br />
Compartmentation saves<br />
lives.<br />
<strong>FCIA</strong> Editorial Committee<br />
Don Murphy, President<br />
Bob LeClair, Past President<br />
Aedan Gleeson, Board Member<br />
Bill McHugh, Executive Director<br />
3900 Dr. Greaves Rd., Kansas City, MO 64030<br />
(816) 761-7476 • Fax (816) 765-8955<br />
www.ruskin.com • Email: ruskin@ruskin.com<br />
puts you in control by providing UL Class 1 Leakage, low<br />
pressure drop and high velocity performance all in one damper.<br />
Stop smoke in its tracks with Ruskin’s 60 series dampers!<br />
To learn more about Ruskin smoke control solutions,<br />
or to locate a representative nearest you, visit our website<br />
at www.ruskin.com or call us at (816) 761-7476.<br />
A t Ruskin, we test our smoke and combination fire/smoke<br />
dampers to the toughest UL standards. Then we back that up with<br />
third party performance certification from AMCA. We know that<br />
stopping the spread of smoke is critical for preventing property loss<br />
and even death when building fires occur. Our 60 series dampers<br />
utilize an industry exclusive one-piece airfoil blade technology that<br />
5 Life Safety Digest 1/<strong>2007</strong>
6 Life Safety Digest 1/<strong>2007</strong>
y Lee Jones<br />
During its life cycle, a building's fireresistance-rated<br />
gypsum board system<br />
may experience damage. Damaged<br />
systems must be quickly and properly<br />
repaired to maintain required firerated<br />
separation between occupancies<br />
or areas. The severity of the damage<br />
will determine the scope and extent of<br />
repairs needed to return the system to<br />
its required fire-resistance rating.<br />
Graphic 1 Damaged areas of fire-resistancerated<br />
gypsum board systems should be applied over patched areas.<br />
Graphic 3 Joint compound should be<br />
removed.<br />
Graphic 4 Tape and joint compound should<br />
Graphic 2 Metal track should be attached be applied to patched edges.<br />
to the insides of the damaged area.<br />
Limited Damage<br />
A simple patch is sufficient to repair<br />
small holes, such as those made by<br />
door knobs. However, patches must<br />
be mechanically attached to the<br />
diaphragm to maintain the integrity<br />
of the surface membrane. Patches<br />
that are attached using only joint<br />
compound material are unacceptable.<br />
The following is a description of how<br />
to patch a small hole in a fire-resistance-rated<br />
gypsum board system.<br />
A patch should be cut from type X<br />
or proprietary type X gypsum board.<br />
It should be the same thickness and<br />
core type as the material used to<br />
build the system under repair. It<br />
should also be the same geometric<br />
shape as, but slightly larger than, the<br />
damaged area.<br />
The damaged area should be<br />
enlarged to match the size and shape<br />
of the patch exactly. Caution should<br />
be used when cutting or fastening<br />
into stud cavities to avoid electrical<br />
shock and water leaks. If present,<br />
thermal insulation should be<br />
restored and metal runner track<br />
should be attached to the inside<br />
edges of the damaged area.<br />
Screws should be used to attach the<br />
patch to the metal runner track, spacing<br />
fasteners a maximum of eight in.<br />
apart. The patch should be finished<br />
with tape and joint compound to<br />
restore appearance, fire resistance<br />
qualities, and acoustical performance.<br />
Several proprietary clip products<br />
designed to provide mechanical support<br />
for patching materials are available<br />
as alternates to using the runner<br />
track described above. The product<br />
manufacturers should be contacted<br />
to receive additional information.<br />
Larger Areas<br />
Whether the damage was the result<br />
of mechanical contact or environmental<br />
changes (flood, leak, fire, etc.),<br />
damaged areas exceeding 100 sq. in.<br />
in 100 sq. ft. of gypsum system area<br />
require materials in the damaged area<br />
must be removed down to the original<br />
framing prior to making the repair.<br />
Once the damaged materials are<br />
removed, the framing area should be<br />
inspected in the area to be repaired,<br />
and, if necessary, any damaged framing<br />
replaced without increasing original<br />
framing spacing. The replacement<br />
material should be cut to size<br />
and attached directly to the framing.<br />
Screw attach metal runner track to<br />
support ends and edges of the board<br />
that are not backed by framing materials.<br />
Finish the repaired area with<br />
tape and joint treatment compound<br />
as necessary.<br />
Multi-Layer Systems<br />
Most building systems that use<br />
multiple layers of gypsum board<br />
require that joints are staggered<br />
between layers. To properly repair<br />
multiple-layer systems, it is necessary<br />
to remove the face layers of<br />
board beyond the base layer joint to<br />
maintain the staggered-joint feature.<br />
Additional Layer<br />
To improve the appearance of large<br />
areas that are in structurally sound,<br />
but aesthetically unacceptable condition,<br />
attach a new layer of regular or<br />
type X gypsum board to the existing<br />
surface with adhesive or mechanical<br />
fasteners. This will not adversely<br />
affect the fire resistance rating or<br />
acoustical performance.<br />
Lee Jones is with the Gypsum<br />
<strong>Association</strong>, Washington, D.C., and can<br />
be contacted at info@gypsum.org.<br />
7 Life Safety Digest 1/<strong>2007</strong>
phone: (847) 526-8333 fax: (847) 526-8347 phone: (847) 526-9515 fax: (847) 526-6899<br />
Through Penetration <strong>Firestop</strong>ping<br />
Joint Systems <strong>Firestop</strong>ping<br />
Curtain Wall Fire Containment Systems<br />
Grease Duct Wrap<br />
Plenum Wrap<br />
Asbestos Abatement<br />
Lead & Pcb Remediation / Mitigation<br />
Mold Remediation<br />
Interior Demolition<br />
Mechanical Systems Insulation<br />
8 Life Safety Digest 1/<strong>2007</strong>
y Steve Hahn<br />
NFPA-80 should be a familiar<br />
name to anyone who has anything<br />
to do with fire doors.<br />
It is the Standard for Fire Doors<br />
and Fire Windows, published by the<br />
National Fire Protection <strong>Association</strong>.<br />
This document, which can trace its<br />
beginnings to the late 1800s, has<br />
remained relatively unchanged during<br />
the past 15 or so years (1990,<br />
1992, 1995, 1999 editions) particularly<br />
as it relates to rolling fire doors.<br />
But during the course of the last several<br />
years, the committee that develops<br />
this Standard has undertaken the<br />
major task of trying to reorganize, simplify,<br />
update, and expand its scope in<br />
an effort to provide a more complete,<br />
concise and correct document.<br />
A new edition of NFPA-80 has<br />
been published for <strong>2007</strong>-and it definitely<br />
is a changin'!<br />
The new document is entitled<br />
Standard for Fire Doors and Other<br />
Opening Protectives. As well as continuing<br />
to regulate the installation<br />
and maintenance of fire doors, fire<br />
windows and other types of fire rated<br />
glazing, it now also includes requirements<br />
for fabric fire safety curtains1<br />
and fire dampers2.<br />
Some of the changes in the<br />
Standard have a major effect on<br />
rolling fire doors. The following are<br />
brief highlights of the more significant<br />
items you should be aware of:<br />
Installation<br />
Items that are not a part of the fire<br />
door assembly cannot be attached to<br />
any part of the fire door.<br />
Access to and clearances between<br />
surrounding construction and a fire<br />
door must be adequate for required<br />
testing and maintenance.<br />
Framing, braces, supports, and any<br />
other building construction components<br />
that are part of the work of other<br />
trades are prohibited from being fastened<br />
to a fire door. This, along with<br />
the requirement to provide sufficient<br />
access to and space around doors-especially<br />
when installed above a ceiling or<br />
inside a wall-should result in improved<br />
conditions in which to inspect, drop<br />
test and repair rolling fire doors.<br />
Annual Testing<br />
Two successful drop tests are<br />
required. The first drop test will<br />
demonstrate proper operation and<br />
full closure (average closing speed of<br />
not less than 6 inches per second<br />
nor more than 24 inches per second<br />
with bottom bar coming to rest on<br />
the sill). A second drop test must<br />
now be done to verify that the door<br />
has been reset properly.<br />
Testing of fire doors must be done<br />
by individuals with knowledge and<br />
understanding of the operating system<br />
of the type of door being tested.<br />
As a result, fire doors with closing<br />
systems that are easily or automatically<br />
reset will likely become even more<br />
desirable. This may also create more<br />
opportunities for the use of retrofit<br />
fire door operators to replace older<br />
traditional closing systems that take<br />
longer to test and reset or may not<br />
work as well as a result of repeated<br />
testing. And, hopefully, it will prevent<br />
persons that are not qualified from<br />
testing and inspecting fire doors.<br />
A door is tested for its resistance to the<br />
spread of fire.<br />
The use of labeled retrofit fire door operators<br />
is specifically allowed to replace existing<br />
fire door operator, governor and automatic<br />
closing systems as long as they are<br />
installed in accordance with installation<br />
instructions and listings and are acceptable<br />
to the Authority Having Jurisdiction.<br />
Retrofit Fire Door Operators<br />
The use of labeled retrofit fire door<br />
operators is specifically allowed to<br />
replace existing fire door operator, governor<br />
and automatic closing systems as<br />
long as they are installed in accordance<br />
with their installation instructions and<br />
listings and are acceptable to the<br />
Authority Having Jurisdiction.<br />
A retrofit fire door operator can be<br />
provided by a manufacturer other<br />
than the manufacturer of the fire<br />
door being retrofitted, provided the<br />
9 Life Safety Digest 1/<strong>2007</strong>
operator's listing allows it to be used<br />
on that manufacturer's door.<br />
While repair parts must still be<br />
obtained from the original door manufacturer,<br />
this will prevent at least some<br />
doors from needing to be replaced that<br />
are in otherwise good condition but<br />
have failed operating/closing systems<br />
with parts that are no longer available<br />
or where there is a desire to upgrade a<br />
traditional closing system.<br />
Contents reorganization<br />
Definitions move from Chapter 1<br />
to Chapter 3.<br />
General requirements move from<br />
individual chapters to Chapter 4.<br />
Care and maintenance moves<br />
from Chapter 15 to Chapter 5.<br />
Rolling steel (fire) doors move<br />
from Chapter 6 to Chapter 11.<br />
Fire shutters move from Chapter<br />
10 to Chapter 12.<br />
Service counter fire doors move<br />
from Chapter 11 to Chapter 13.<br />
Additional changes addressing<br />
such topics as wall and sill construction,<br />
performance-based test options<br />
and alarm-activated closing functions<br />
will have potential impact on<br />
others in the fire door community,<br />
including architects, contractors,<br />
owners and manufacturers.<br />
A sister document, NFPA-105<br />
Standard for the Installation of Smoke<br />
Door Assemblies and Other Opening<br />
Protectives, is also published for <strong>2007</strong><br />
and contains similar changes.<br />
New editions of NFPA-80 and<br />
NFPA-105 can be purchased from the<br />
National Fire Protection <strong>Association</strong><br />
on its website, www.nfpa.org, or by<br />
calling 800-344-3555.<br />
Steve Hahn is Product Manager for<br />
Los Angeles-based Lawrence Roll-Up<br />
Doors, Inc. He has been in the rolling door<br />
industry for more than 30 years, is a<br />
member of the NFPA-80 Standard for<br />
Fire Doors and Fire Windows Technical<br />
Committee and serves on three UL<br />
Standards Technical Panels. Contact Steve<br />
at shahn@lawrencedoors.com<br />
Notes<br />
1 Fabric fire safety curtains are installed on<br />
openings in proscenium walls separating a theatrical<br />
stage from an audience.<br />
2 Dampers covered by this Standard are those<br />
installed on openings in walls, floors or ceilings.<br />
10 Life Safety Digest 1/<strong>2007</strong>
y Barclay Myers<br />
The first article of this series introduced<br />
you to one of the world's<br />
largest firestopping projects ever, the<br />
New Terminal 1 building at Lester B.<br />
Pearson <strong>International</strong> Airport in<br />
Toronto, Ontario, Canada. If you<br />
want a refresher, read Part 1 posted<br />
at http:www.fcia.org, in the June<br />
Issue of Life Safety Digest. By now,<br />
you know a little about the scope<br />
and complexity of the project, who<br />
the players are and even some of the<br />
challenges that faced the contractor<br />
team in delivering a “turn-key”<br />
firestop package.<br />
Now that the stage is set, it's time<br />
to explore the evolution of compartmentation,<br />
structural fire protection<br />
and firestopping on the project.<br />
Planning resulted in correct structural steel penetration firestopping.<br />
(Photos courtesy of Custom Insulation)<br />
<strong>Firestop</strong>ping and<br />
Compartmentation<br />
Compartmentation has been<br />
around in one form or another since<br />
1666 when city fathers decided to<br />
rebuild after the Great Fire in<br />
London with stone and brick instead<br />
of the wood and plaster that were<br />
most common in the city prior to the<br />
conflagration. They even enshrined<br />
the use of stone and brick in a<br />
“building code” in an attempt to<br />
mandate the use of compartmentation.<br />
This means that compartmentation<br />
measures had been in building<br />
codes for almost 200 years before the<br />
invention of automatic sprinklers,<br />
fire detection and alarm systems.<br />
With its long history one would<br />
think that compartmentation (fire<br />
resistance-rated boxes in buildings)<br />
would be well understood and<br />
installed in the field. However, this<br />
has not been the case for all aspects<br />
of compartmentation, particularly<br />
firestopping.<br />
Unlike its active cousins sprinklers<br />
and detection / alarms compartmentation<br />
is installed by a multitude of<br />
trades people. Drywall, masonry and<br />
concrete forming companies erect<br />
fire separations (walls and floors);<br />
heating, ventilating and air-conditioning<br />
contractors install fire<br />
dampers; millwork installers work<br />
with fire-resistance-rated doors; and<br />
a firestop contractor seals everything<br />
tight. Depending on the project,<br />
more than a dozen trades may install<br />
their own firestops. And, a separate<br />
fireproofing contractor may be hired<br />
for structural fire protection (structural<br />
fire protection of columns,<br />
beams, floors)<br />
With the 'he who pokes the hole<br />
fills it' method of procuring firestopping,<br />
it's easy to see how co-ordinating<br />
firestopping can easily get out of<br />
hand. Add to this the myriad ways<br />
that firestopping is specified, and the<br />
lack of formal firestop training trades<br />
receive, and it's a wonder that structural<br />
fire protection and firestopping<br />
gets done at all. Without clear direction<br />
on the “global” compartmentation<br />
and structural fire protection<br />
goals for a project, it's left to luck to<br />
ensure things go right.<br />
A Practical Approach<br />
Is everybody ignoring the problem,<br />
or are people intentionally creating<br />
problems<br />
11 Life Safety Digest 1/<strong>2007</strong>
The vast majority of construction<br />
professionals think they are doing<br />
the right thing but are unaware how<br />
their actions can affect the compartmentation<br />
and firestopping measures<br />
designed into buildings.<br />
In the last article, we gave the<br />
example of electrical conduit installed<br />
through the gap at the top of a firerated<br />
masonry wall (Fig. 1) and stated<br />
“this condition presents a difficult situation<br />
for the firestopping contractor,<br />
as there were no tested and listed systems<br />
for the application.” The conduit<br />
may have been installed in accordance<br />
with all the applicable building<br />
codes, project specifications and good<br />
trade practices. However, this condition<br />
creates multiple problems from a<br />
firestopping and compartmentation<br />
standpoint.<br />
First, most masonry walls are constructed<br />
with a prescribed gap<br />
between the top of the wall and the<br />
underside of the floor system above<br />
it to allow for deflection of the floor<br />
assembly. By placing a conduit<br />
through the top-of-the-wall gap the<br />
space may become filled solid again,<br />
potentially transferring damaging<br />
pressures to the wall during compression.<br />
The result can be a weakened<br />
structure, with impaired ability<br />
to withstand the effects of a fire, or<br />
even simple movement.<br />
Second, as the “conduit in the gap”<br />
condition is not supposed to exist,<br />
firestop material manufacturers have<br />
limited laboratory testing of the condition.<br />
There may be no way of<br />
firestopping these conditions with a<br />
tested and listed firestop system that<br />
meets building and fire codes and<br />
standards.<br />
Another example of trades complying<br />
with their particular guidelines<br />
but causing difficulty for the<br />
firestopping contractor is the use of<br />
the “any available hole” method of<br />
routing services throughout a building.<br />
Mixing disparate types of pipe<br />
and cable in the same opening can<br />
require expensive and complex<br />
firestop materials to ensure a fire<br />
resistance rating. Running pipe,<br />
cable or conduit through an opening<br />
with a fire damper (Fig. 2) is another<br />
common mistake that compromises<br />
damper operation and doesn't conform<br />
to any tested and listed firestop<br />
12 Life Safety Digest 1/<strong>2007</strong>
system available to the firestop contractor.<br />
Installing hangers and supports too<br />
close to floors and walls, grouping<br />
large numbers of pipe and conduit<br />
together, placing service piping and<br />
cable items close to structural members<br />
and separations are ways the<br />
piping, ductwork and cable trades<br />
can be in compliance from their perspective,<br />
while making it all but<br />
impossible to firestop with any assurance<br />
of integrity and quality.<br />
I want to emphasize that, although<br />
these situations occur on countless<br />
construction projects, they are not<br />
wilful acts. Most construction professionals<br />
take pride in their work and<br />
respect the work of others. So why<br />
does it happen The answer is simple:<br />
awareness, education and leadership.<br />
Ductwork at ceiling is difficult to<br />
firestop…and maintain.<br />
A Recipe for Success at the<br />
Airport<br />
In Part 1 of the series we explained<br />
one of the more unique aspects of<br />
the project: A private firm was<br />
engaged to act as the Authority<br />
Having Jurisdiction.<br />
LMDG Building Code Consultants,<br />
Ltd. brought with their presence the<br />
first ingredient: awareness.<br />
LMDG made proper compartmentation<br />
and opening protection a priority<br />
and, by way of their position as<br />
AHJ, were able to mandate proper<br />
firestopping installation. In effect, they<br />
started the change in attitude towards<br />
compartmentation as a whole.<br />
No longer was compartmentation<br />
approached from the bottom up by<br />
individual contractors concerned<br />
with their small part, but from the<br />
top down as a collection of professionals<br />
working towards the same<br />
goal: complete and verifiable fire and<br />
life safety compartmentation.<br />
This awareness was driven<br />
through the project team to the individual<br />
trades on the project. From<br />
project manager to labourer, everybody<br />
learned how he or she impacted<br />
firestopping, both positively and<br />
negatively.<br />
The education ingredient was<br />
achieved mainly through the efforts<br />
of the firestop contractor, Custom<br />
Insulation Systems. CIS, with the<br />
designers' and construction managers'<br />
help, implemented tracking<br />
and educational programs to<br />
increase awareness of firestopping<br />
requirements and its effect on the<br />
total project.<br />
Over the more than four years CIS<br />
has been on the project, it has spent<br />
hundreds of hours educating onsite<br />
partners about proper installation<br />
methods while working together to<br />
identify and solve potential problems<br />
before they arise. CIS was represented<br />
at every construction meeting,<br />
whether it involved trade co-ordination,<br />
design or planning and scheduling.<br />
It was highly important for CIS<br />
to be visible and vocal to keep<br />
awareness of firestopping high while<br />
viewing each meeting as an educational<br />
opportunity.<br />
As compartmentation and<br />
Lack of pre-planning means conduits in<br />
gaps.<br />
firestopping awareness improved,<br />
other trades began to coordinate<br />
activities and ensure that their<br />
actions didn't prevent CIS from<br />
installing the proper firestops.<br />
Some might see this as an additional<br />
burden on the trades that<br />
would increase the cost of construction,<br />
create conflict and lower quality.<br />
However, experience proved just<br />
the opposite. By being aware of<br />
firestopping requirements, trades<br />
were able to perform work correctly<br />
the first time, avoiding the delays<br />
and costs associated with rework<br />
experienced on Phase One. Also, the<br />
mechanical, electrical, plumbing,<br />
fireproofing and other trades found<br />
that by planning the routing of structural,<br />
piping and cabling systems,<br />
rework was reduced significantly<br />
while constructability of details,<br />
regardless of trade, became doable,<br />
instead of impossible.<br />
The zero-tolerance quality inspections<br />
for firestopping became a tool<br />
for finding other types of non-life<br />
safety deficiencies while fostering an<br />
environment of continuous improvement<br />
that ultimately led to a better,<br />
faster and more cost-effective build-<br />
13 Life Safety Digest 1/<strong>2007</strong>
Efficient Design and Quality Construction<br />
makes Albion the only choice for<br />
Professional <strong>Firestop</strong> Tools.<br />
Bulk<br />
Sausage<br />
Bulk/sausage<br />
Cartridge<br />
● Albion has<br />
available a wide<br />
variety of bulk,<br />
sausage and<br />
cartridge guns<br />
● Metal and<br />
plastic nozzles<br />
● Accessories,<br />
bulk loaders<br />
and parts<br />
New<br />
32 page catalog<br />
on request<br />
Manufacturers of manual, battery, and airpowered<br />
dispensing tools and accessories for the most<br />
demanding professional and industrial applications.<br />
www.albioneng.com<br />
ALBION Engineering Co.<br />
1250 N. Church Street<br />
Moorestown, NJ 08057-1102<br />
856-235-6688 FAX: 800-841-7132<br />
E-MAIL: service@albioneng.com<br />
IRIC Proudly Supplies Qualified,<br />
Local 17 <strong>Firestop</strong>ping<br />
Installation Professionals<br />
for the Chicagoland Region<br />
Illinois Regional Insulation<br />
<strong>Contractors</strong> <strong>Association</strong><br />
1515 E. Woodfield Rd., Suite 118<br />
Schaumburg, IL 60173<br />
847-619-9528 Phone<br />
847-619-9556 Fax<br />
www.iricinsulation.org<br />
14 Life Safety Digest 1/<strong>2007</strong>
ing being constructed in Phase Two.<br />
The third ingredient needed for a<br />
successful firestop project is leadership.<br />
In many ways leadership could<br />
have been the first ingredient, but<br />
leaders know how to follow, so we left<br />
it for last.<br />
Much study has been made of<br />
leadership, including hundreds of<br />
books, thousands of articles and<br />
countless seminars. We'll stick with<br />
the dictionary definition: “The capacity<br />
to lead, to be able to guide the<br />
behaviour or opinion of.”<br />
When CIS started on the project, it<br />
was like any other firestop job with<br />
everybody doing their own thing,<br />
expecting the firestopping contractor<br />
to “put some goop in the hole” and<br />
not really paying attention to the<br />
firestop systems installation protocol,<br />
and how it went about its business<br />
with regards to firestopping.<br />
Some contractors were even<br />
installing firestops when it wasn't in<br />
their contract. Why Because they<br />
expected it to be like other projects, in<br />
which firestopping was an afterthought,<br />
and, although bought and<br />
paid for in the construction documents,<br />
nobody really cared about following<br />
the rules regarding installation.<br />
This was because most people outside<br />
the design team hadn't been<br />
given the first two ingredients yet:<br />
they weren't aware of firestopping<br />
and they weren't educated enough<br />
about it. The arrival of CIS as the<br />
full-time firestopping presence<br />
changed that. By becoming a bridge<br />
between the officials and designer on<br />
one side and the trades on the other,<br />
CIS was able to start things moving<br />
toward the intended goal: a verifiably<br />
complete firestop package.<br />
One of the most gratifying aspects<br />
of the project was that, as each new<br />
level of personnel was brought into<br />
the loop, they quickly began to see<br />
the need for firestopping and its<br />
importance to the overall success of<br />
the project. From project manager,<br />
superintendent, foreman and craftsman,<br />
all eventually became aware of<br />
firestopping because it brought value<br />
to their particular trade's operational<br />
efficiency.<br />
With the above being said, we can<br />
only wish everybody became fans of<br />
firestopping. That only happens in<br />
dreams. Some came completely<br />
onboard with the program and<br />
became advocates of CIS and the<br />
design team's objectives. Others only<br />
complied because they had to.<br />
For the non-believers, it was still<br />
important that they were made<br />
aware of firestop requirements and<br />
how to fulfill them, ensure compliance<br />
with a comprehensive quality<br />
assurance program and find deficiencies<br />
made by the firestop contractor<br />
or another trade.<br />
By setting a higher standard for<br />
firestopping accountability and<br />
ensuring compliance, LMDG showed<br />
leadership. The design consortium<br />
(AAC) lead by developing higher<br />
standards into specifications and procedures<br />
that provided the early<br />
framework from which the project<br />
grew. By being open to the idea of<br />
higher standards and accepting a<br />
new delivery model for firestopping,<br />
the PCL/Aecon construction management<br />
team led by example and<br />
helped more than anyone to bring<br />
this installation protocol to all the<br />
trades on the project. Finally, CIS<br />
and its manufacturer partner, 3M,<br />
lead by developing new systems and<br />
procedures to deliver a final product<br />
that exceeded the goals of the AHJ.<br />
Join us next quarter as we lay out<br />
a firestop plan from concept to completion<br />
for your next firestopping<br />
project. We will point out resources<br />
and provide further insight on how<br />
Curtain wall means access to fireproofing<br />
structural beam limited.<br />
you can achieve complete and<br />
proper compartmentation on your<br />
firestop projects.<br />
Author's note: Members of the <strong>Firestop</strong><br />
<strong>Contractors</strong> <strong>International</strong> <strong>Association</strong><br />
have contributed to this article with the<br />
help of other trade contractors who participated<br />
on the Terminal 1 project. Some of<br />
the information was provided by members<br />
of the design and consulting teams.<br />
Custom Insulation can be reached at<br />
jim.smiley@nexlevel.ca<br />
Barclay Myers is Director of Business<br />
Development for Tonbridge Environmental<br />
Group; he was project superintendent for<br />
Custom Insulation Systems during phase<br />
one of the Terminal 1 project. He can be<br />
reached at bmyers@tonbridge.ca.<br />
15 Life Safety Digest 1/<strong>2007</strong>
Dalton Maintenance, Inc.<br />
“ Serving Central and Southwest Ohio”<br />
Quality Installers of:<br />
• <strong>Firestop</strong>ping<br />
• Joint Sealants<br />
• Waterproofing<br />
• Expansion Joints<br />
• Water Repellents<br />
Contact Us Today At:<br />
(937) 849-9055 - Phone<br />
(937) 849-6134 - Fax<br />
ekeeton@daltonmaintenance.com- Email<br />
Since 1977<br />
16 Life Safety Digest 1/<strong>2007</strong>
Code Corner<br />
The ICC 2006/<strong>2007</strong><br />
Code Cycle Starts<br />
The <strong>International</strong> Code<br />
Council's (ICC) code development<br />
process started with code<br />
change proposals, submitted<br />
March 24. Changes were heard at<br />
committee meetings, Sept. 17 to<br />
Oct. 3, 2006, in Orlando, Fla.<br />
The committees represent various<br />
disciplines from Fire Safety,<br />
Means of Egress, Energy, General<br />
and other categories. Consisting<br />
of about 20 people, code change<br />
committees include industry representatives,<br />
building officials and<br />
fire marshals.<br />
The committee hearing process is<br />
dynamic. Each committee hears a<br />
proposal from an individual or<br />
organization for two minutes, testimony<br />
in support of the proposal for<br />
one minute, testimony in opposition<br />
for one minute, then rebuttal<br />
and re-rebuttal if needed. After the<br />
committee discusses the proposal<br />
and shares information with the<br />
assembly, a vote is taken to approve<br />
or disapprove the proposal.<br />
A floor vote can be called if<br />
there is disagreement with the<br />
committee's decision, with all in<br />
attendance allowed to vote.<br />
Public comments can be submitted<br />
if an individual or group<br />
disagrees with a committee action<br />
on a particular proposal. Public<br />
Comments are due Jan. 24.<br />
After being published in manuscripts<br />
available at ICC's website,<br />
at http://www.iccsafe.org, the<br />
public comments are debated<br />
publicly at Final Action Hearings<br />
May 19-27 in Rochester, N.Y.<br />
The debate takes place in front<br />
of the complete assembly of building<br />
officials, fire marshals, and the<br />
industry. However, only building<br />
officials and fire marshals are<br />
allowed to vote.<br />
Successful code change proposals<br />
become part of the <strong>2007</strong> supplement.<br />
The next code change cycle<br />
starts with proposals due Aug. 20.<br />
ICC Code Change Hearings<br />
In the compartmentation industry,<br />
there were several code changes<br />
proposed to make the building and<br />
fire codes better.<br />
The National <strong>Association</strong> of State<br />
Fire Marshals, ICC Code Chapters<br />
throughout the country, California<br />
Fire Chiefs, <strong>International</strong> <strong>Association</strong><br />
of Fire Chiefs, <strong>International</strong> Union of<br />
Fire Fighters, and those industries<br />
affected by code change, were all present<br />
in Orlando, Fla. Sept. 20 - Oct. 3.<br />
NASFM Corridor Code Change<br />
Proposal<br />
The National <strong>Association</strong> of State<br />
Fire Marshals (NASFM) submitted a<br />
code change that called for returning<br />
fire-resistance-rated corridors as<br />
they were in the Uniform Building<br />
Code (UBC).<br />
In code change E-128 during the<br />
Means of Egress debates, NASFM's<br />
Bert Polk proposed that all corridors<br />
in Table 1017.1 become at least one<br />
hour fire-resistance-rated systems<br />
and assemblies. This would provide<br />
safer egress for building occupants,<br />
while allowing firefighters protected<br />
access into the building fire area,<br />
regardless of where it was located in<br />
the building.<br />
Testimony in support came from<br />
the Lorin Neyer of California's<br />
Office of Statewide Health,<br />
Planning and Development<br />
(OSHPD). <strong>FCIA</strong>'s Bill McHugh<br />
also testified with statistics showing<br />
that both sprinklers and compartmentation<br />
are needed in<br />
buildings to support total fire protection.<br />
The committee voted<br />
against the code proposal.<br />
In a related change, Neyer submitted<br />
the same type of change,<br />
but in only healthcare occupancies,<br />
rather than all occupancies. This<br />
proposal was also voted down.<br />
<strong>FCIA</strong> submitted nine code change<br />
proposals focused on three things-a<br />
definition for compartmentation;<br />
proper design, installation, inspection<br />
and maintenance; and systems in the<br />
building and fire codes. <strong>FCIA</strong> requested<br />
a definition for compartmentation,<br />
used language from Chapter 9<br />
Sprinkler Fire Protection asking that<br />
compartmentation be “properly<br />
designed, installed, inspected and<br />
maintained” in the first set of<br />
changes. The third code change was<br />
simply to add the word systems to<br />
Fire-Resistance-Rated construction<br />
Chapter 7, reflecting what the real<br />
world refers to our industry, which is<br />
tested and listed systems.<br />
All three concepts were supported<br />
by NASFM, California Fire<br />
Chiefs, <strong>International</strong> <strong>Association</strong><br />
of Fire Chiefs, Door Safety<br />
Council, Door and Access Systems<br />
Manufacturers <strong>Association</strong> plus<br />
the Door and Hardware Institute<br />
and Door Safety Council. <strong>FCIA</strong>'s<br />
code change proposal for adding<br />
“systems” concept to the code was<br />
successful and passed through<br />
committee.<br />
17 Life Safety Digest 1/<strong>2007</strong>
Code Corner<br />
<strong>FCIA</strong> Supports IFC Code Change<br />
<strong>FCIA</strong> was pleased to partner with the <strong>FCIA</strong> manufacturer<br />
members who are part of the <strong>International</strong><br />
<strong>Firestop</strong> Council (IFC), to develop ASTM E 2174 &<br />
ASTM E 2393, Standards of the Inspection of<br />
Penetrations and Joint Systems. The IFC proposed these<br />
standards be added to the <strong>International</strong> Building Code,<br />
Chapter 35, but were voted down this cycle because the<br />
assembly didn't believe they should be mandated.<br />
Another code change from IFC attempted to add<br />
identification systems to fire and smoke resistance<br />
rated compartmentation with signs or stenciling in a<br />
manner acceptable to the building official. The committee<br />
disapproved the code change, stating that<br />
there is no good reason to add them.<br />
Height and Area Table Debate<br />
There were several code change proposals by vari-<br />
ous groups to change the ICC Height and Area Tables<br />
in Chapter 5 of the <strong>International</strong> Building Code.<br />
In a move to try and consolidate the proposals and<br />
attempt to develop a single multi-party code change<br />
public comment, the proponents agreed to meet separately<br />
as a study group under the ICC Code Technology<br />
Committee as the Height and Area Study Group. More<br />
on this in January <strong>2007</strong> as the group wraps up its study.<br />
NFPA Code Change Cycle Starts<br />
<strong>FCIA</strong> Lifetime Member Kathy Taraba, attended the<br />
NFPA Fire Protection Features Meeting to participate in<br />
the NFPA “Report on Proposals” process in Ft.<br />
Lauderdale, Fla., Nov. 1 to 3.<br />
Taraba supported proposals by the <strong>FCIA</strong> Members<br />
who are part of the <strong>International</strong> <strong>Firestop</strong> Council to<br />
add requirements for ASTM E 2174, ASTM E 2393,<br />
Standards for Inspection of Penetrations and Joint<br />
<strong>Firestop</strong> Systems, to the NFPA 5000 and 101 Annex<br />
Chapter. ASTM E 2307 was added to the Annex as<br />
well. Another proposal to bring smoke-resistance-rated<br />
construction a quantifiable “L” Rating of
Industry, Testing & Qualification News<br />
New UL QFC Program<br />
Coming Alive<br />
Underwriters Laboratories Inc.'s<br />
Betsy Titus announced the schedule<br />
for formal introduction of the<br />
UL Qualified <strong>Firestop</strong> Contractor<br />
Program at the <strong>FCIA</strong> <strong>Firestop</strong><br />
Industry Conference and Trade<br />
Show, Charleston, S.C.<br />
Titus commented, “UL is pleased<br />
to bring a new management process<br />
model to the construction industry.”<br />
The program, similar to ISO 9000 in<br />
the manufacturing industry, has<br />
been specifically designed with the<br />
construction industry in mind.<br />
Additionally, <strong>FCIA</strong> has developed<br />
an education partnership<br />
with UL to teach Designated<br />
Responsible Individual (DRI)<br />
Candidates, firestopping inspectors,<br />
architects, engineers, specifiers,<br />
fire marshals and building<br />
officials about effective compartmentation<br />
and firestopping. The<br />
first seminars start in early <strong>2007</strong>.<br />
FM 4991 Gaining Ground<br />
Jeff Gould, FM Approvals'<br />
Manager for FM 4991, Standard<br />
for the Approval of <strong>Firestop</strong><br />
<strong>Contractors</strong>, reported that the<br />
number of approved contractors<br />
now covers major cities in the U.S.<br />
and Dubai, United Arab Emirates.<br />
“FM has been pleased to lead the<br />
way in construction quality programs<br />
through FM 4991 Approval of<br />
<strong>Firestop</strong> <strong>Contractors</strong>”, stated Gould.<br />
<strong>FCIA</strong> <strong>Firestop</strong> Industry<br />
Conference and Trade Show<br />
<strong>FCIA</strong>'s attendance at this event<br />
grew to more than 100. With a<br />
record number of attendees from<br />
contracting, manufacturers, associates<br />
and firestop consultants, excellent<br />
education was received by all.<br />
Randy Bosscawen, Multicon Fire<br />
Containment, and Rob Hlady,<br />
Affinity <strong>Firestop</strong> Consultants, presented<br />
the details of ASTM E 2174 &<br />
ASTM E 2393 Inspection Standards.<br />
Barry Anderson and Steve<br />
McIntyre, of Safe Check, Inc.<br />
spoke on fire and smoke damper<br />
maintenance and infection control.<br />
Dennis Hall, FAIA, FCSI, Hall<br />
Architects, delivered reasons why<br />
contractors submit substitutions and<br />
architects possibly give in.<br />
His message for supporting construction<br />
documents was clear. Well-<br />
prepared, well-executed construction<br />
documents result in higher<br />
quality, better buildings.<br />
Bert Polk, National <strong>Association</strong><br />
of State Fire Marshals delivered<br />
great perspectives on the code<br />
development process, and the leadership<br />
qualities needed to stay on<br />
course through positive attributes<br />
of systems instead of criticism of<br />
alternative systems. “All facets of<br />
Total Fire Protection are needed”,<br />
stated Polk.<br />
George Mills educated <strong>FCIA</strong><br />
about the Joint Commission on<br />
Accreditation of Healthcare Organization's<br />
view on fire barriers, and<br />
Type 1 violations for fire doors, fire<br />
dampers and firestopping.<br />
Jerry Heppes, Door and<br />
Hardware Institute CEO,<br />
brought us the DHI Door<br />
Inspection Process which implements<br />
requirements in NFPA 80,<br />
which is a potential model for the<br />
firestopping industry.<br />
At the annual awards banquet,<br />
Charleston Fire Marshal Rusty<br />
Thomas brought enthusiasm for<br />
his and our profession, plus invitations<br />
to visit one of the oldest firehouses<br />
in the U.S.<br />
State <strong>Firestop</strong>ping<br />
Apprenticeship Standard<br />
<strong>FCIA</strong> Member Bob Hasting,<br />
Specialty <strong>Firestop</strong> Systems, Inc.,<br />
has successfully formed the first<br />
state firestopping apprenticeship<br />
committee in Washington.<br />
The apprenticeship initiative for<br />
firestopping has brought an<br />
O-Net Classification for <strong>Firestop</strong><br />
Containment Worker, 47-2131.00,<br />
which sets the stage for local juris-<br />
19 Life Safety Digest 1/<strong>2007</strong>
dictions to establish Davis-Bacon<br />
Wage Rates. It also sets the stage for<br />
states to enact legislation for firestopping<br />
trade specific licensing.<br />
This is one of many moves by<br />
<strong>FCIA</strong> to make firestopping a stand<br />
alone “trade.”<br />
ASTM Committee E 06 Meets<br />
<strong>FCIA</strong> Board Member and<br />
Standards Chairman, Randy<br />
Bosscawen attended the E.06.21.17 -<br />
Inspection Standards meetings for E<br />
2174 & E 2393 Standards for the<br />
Inspection of Penetrations and<br />
Joints. Bosscawen and Bill McHugh<br />
of the <strong>FCIA</strong>, with Michael Jaycox, a<br />
principal at an inspection firm from<br />
New York, are co-chairmen of the<br />
ASTM Task Group. <strong>FCIA</strong> manufacturer<br />
members typically attend these<br />
meetings, with a few contractors and<br />
many consultants involved.<br />
<strong>FCIA</strong> also met with members of the<br />
E 06.21.16 Inspector Qualification<br />
Standard task group. The group decided<br />
to move language from section 6 of<br />
the Inspector Qualification Standard<br />
and input it directly into the E 2174 /<br />
E 2393 standards rather than having<br />
separate standards. Ballot results will<br />
be available in the near future.<br />
In another area, <strong>FCIA</strong> was invited to<br />
attend the Standard for Cost Effective<br />
Building Risk Mitigation group's meeting.<br />
Members of the committee include<br />
representatives from the National<br />
Institute for Standards and Technology<br />
(NIST), Construction Specifications<br />
Institute (CSI) and others.<br />
The group discussed a newly<br />
developed software tool from NIST<br />
for cost-effective, economic calculations<br />
of risk mitigation strategies.<br />
<strong>FCIA</strong> offered input from the effective<br />
compartmentation<br />
industry to facilitate<br />
cost-effective risk mitigation<br />
in buildings.<br />
March 28 to 31<br />
National Insulation <strong>Association</strong><br />
Annual Convention, Phoenix<br />
April <strong>2007</strong><br />
<strong>FCIA</strong> Education and Committee<br />
Action Conference<br />
May 3 to 5<br />
American Institute of Architects<br />
National Convention and Design<br />
Expo, San Antonio<br />
May 18 to 26<br />
ICC Codes Forum & Final Action<br />
Hearings, Rochester<br />
May 23 to 27<br />
Construction Specifications Canada<br />
Conference, Vancouver, British<br />
Columbia, Canada<br />
June 3 to 7<br />
NFPA World Safety Conference &<br />
Expo, Boston<br />
June 20 to 22<br />
Construction Specifications Institute<br />
CSI Show, Baltimore<br />
July 21 to 24<br />
BOMA North American Commercial<br />
Real Estate Congress and the Office<br />
Building Show, New York<br />
Aug. 23 to 25<br />
Fire and Rescue <strong>International</strong><br />
(IAFC), Atlanta<br />
Sept. 10 to 12<br />
Glass Build America, Atlanta<br />
Sept. 30 to Oct. 4<br />
ICC Annual Educational Conference,<br />
Grand Sierra Resort, Reno, Nev.<br />
Oct. 4 to 7<br />
Insulation <strong>Contractors</strong> <strong>Association</strong> of<br />
America Annual Conference<br />
Oct. 15 to 20<br />
Door and Hardware Institute DHI<br />
Conference & Exposition, Nashville,<br />
Tenn.<br />
Oct. 15 to 19<br />
Society of Fire Protection Engineers<br />
Professional Development<br />
Conference and Exposition, Las<br />
Vegas<br />
Oct. 21 to 25<br />
SMACNA Annual Convention,<br />
Phoenix<br />
Oct. 31 to Nov. 2<br />
Design Build Institute of America -<br />
Design-Build Conference and<br />
Design-Build Expo, Dallas<br />
Nov. <strong>2007</strong><br />
<strong>FCIA</strong> <strong>Firestop</strong> Industry Conference<br />
and Trade Show<br />
20 Life Safety Digest 1/<strong>2007</strong>
21 Life Safety Digest 1/<strong>2007</strong>


