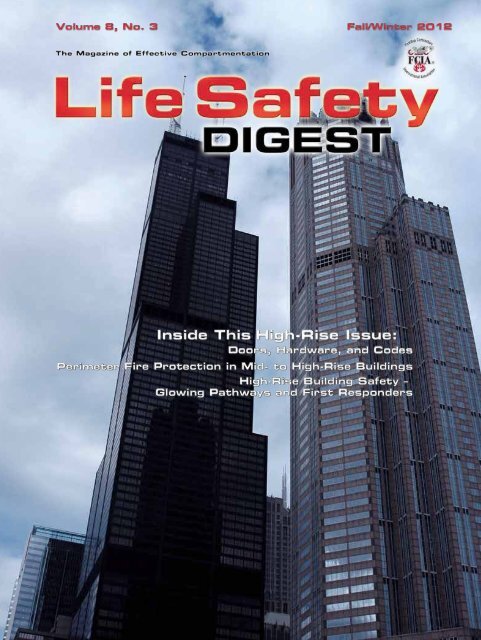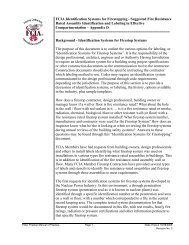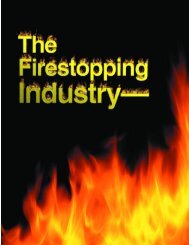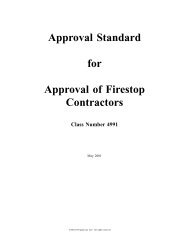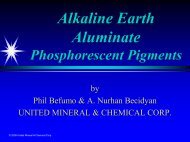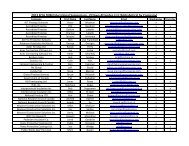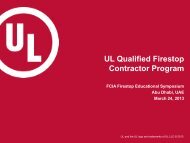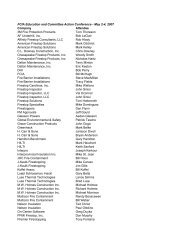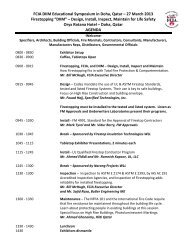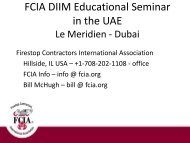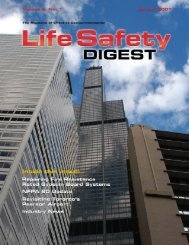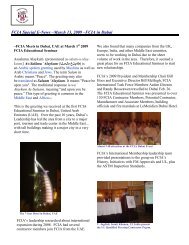Smoke Control in High-Rise Buildings - FCIA - Firestop Contractors ...
Smoke Control in High-Rise Buildings - FCIA - Firestop Contractors ...
Smoke Control in High-Rise Buildings - FCIA - Firestop Contractors ...
You also want an ePaper? Increase the reach of your titles
YUMPU automatically turns print PDFs into web optimized ePapers that Google loves.
ExpectMoreMore cost sav<strong>in</strong>gs, more billable square footageMore build<strong>in</strong>g space,more design flexibilityMore time sav<strong>in</strong>gs, lower <strong>in</strong>stallation costsMore solutions for codecompliant protection ofboth air and grease ductsFyreWrap® Duct Insulation delivers more to every member of your project team.FyreWrap ® Elite 1.5 Duct Insulation is idealfor the <strong>in</strong>sulation of duct systems <strong>in</strong> hotels,schools, restaurants, high rise condos,medical facilities, research labs, and sportsarenas and stadiums. This flexible, lightweightduct wrapprovides a s<strong>in</strong>glefire protectionsolution for bothair distribution and grease duct systems.FyreWrap Elite 1.5 Duct Insulation offers:■ Space-sav<strong>in</strong>g shaft alternative for airdistribution and grease duct systems.■ 2 hour fire-rated duct protection; zeroclearance to combustibles.■ Solutions for build<strong>in</strong>g design and complexjob configurations.■ Th<strong>in</strong>, lightweight flexible blanket forfaster, easier <strong>in</strong>stallation.■ Offers both fire and <strong>in</strong>sulation performance.■ Complies with NFPA 96, ICC andIAPMO Codes.■ Made <strong>in</strong> USA.A FyreWrap product specification <strong>in</strong>several formats is available atwww.arcat.com; search us<strong>in</strong>g keywordsUnifrax, FyreWrapor www.unifrax.com.For more <strong>in</strong>formationon FyreWrap Elite 1.5or other products,certifications, codecompliance, <strong>in</strong>stallation<strong>in</strong>structions or draw<strong>in</strong>gs, contactUnifrax Corporate headquarters USAat 716-278-3800.www.unifrax.com
<strong>FCIA</strong> Board of DirectorsJodi Clem, 2012 PresidentPREVENT, Inc., Livermore, CATracy Smith, Vice President & 2013 President Elect<strong>Firestop</strong> Southwest, Tempe, AZEric Keeton, SecretaryDalton Ma<strong>in</strong>tenance, Inc., Medway, OHContentsDon Murphy, TreasurerPPMI <strong>Firestop</strong>, Inc., Indianapolis, INGary Hamilton, DirectorHamilton-Benchmark, Inc., St. Francis, WIScott Rank<strong>in</strong>, DirectorPyro-Stop, LLC, Philadelphia, PAKen Slama, DirectorNational <strong>Firestop</strong> LTD, W<strong>in</strong>nipeg, MB, CanadaBob Hast<strong>in</strong>g, Past-PresidentSpecialty <strong>Firestop</strong> Systems, Inc., Vancouver, WAPG 6PG 16PG 16Randy Bosscawen, Past-PresidentMulticon Fire Conta<strong>in</strong>ment, Columbus, OHBill McHugh, Executive Director<strong>Firestop</strong> <strong>Contractors</strong> International AssociationHillside, ILSubscription <strong>in</strong>formation:To subscribe, visit www.fcia.org, click on LifeSafety Digest, subscribe. For article submissions,<strong>in</strong>formation, contact <strong>FCIA</strong> at 708-202-1108 ore-mail <strong>in</strong>fo@fcia.org. To unsubscribe, email <strong>in</strong>fo@fcia.org, unsubscribe to Life Safety Digest.Life Safety Digest, Volume 8, No. 3, is publishedquarterly by the <strong>Firestop</strong> <strong>Contractors</strong> InternationalAssociation. Information has been obta<strong>in</strong>ed fromsources believed to be reliable. However, becauseof the possibility of human or mechanical error byour sources, the <strong>Firestop</strong> <strong>Contractors</strong> InternationalAssociation does not guarantee the accuracyor completeness of any <strong>in</strong>formation and is notresponsible for any errors or omissions of for theresults obta<strong>in</strong>ed from use of such <strong>in</strong>formation.The publisher reserves the right to censor, review,edit, reject or cancel any materials not meet<strong>in</strong>g thestandards of Life Safety Digest.Editorial Contributions: You are <strong>in</strong>vited to shareyour expertise and perspectives. Before writ<strong>in</strong>g,contact <strong>FCIA</strong> at <strong>in</strong>fo@fcia.org for writ<strong>in</strong>g guidel<strong>in</strong>es& policies.Advertis<strong>in</strong>g Contact: Contact <strong>FCIA</strong>’s Office for<strong>in</strong>formation. 708-202-1108; <strong>in</strong>fo@fcia.org 4415 W.Harrison St., #436, Hillside, IL 60162Repr<strong>in</strong>ts: Life Safety Digest Magaz<strong>in</strong>e limitedquantity repr<strong>in</strong>ts are available from <strong>FCIA</strong>headquarters; 1-100- $.95/issue; 101-500 - $.90/issue ; 501-1000 - $.80/issue; 1000+ - $.70/issue. All shipments FOB 4415 W. Harrison St.,Hillside, IL 60162.Editor’s Message 5Provid<strong>in</strong>g Fire Protection WhileKeep<strong>in</strong>g Patient Needs <strong>in</strong> M<strong>in</strong>d 6By Jeff RazwickDoors, Hardware, and Codes 9By Scott J. Tobias, AHC/CDC, CDT, CSI, LEED AP<strong>Smoke</strong> <strong>Control</strong> <strong>in</strong> <strong>High</strong>-<strong>Rise</strong> Build<strong>in</strong>gs... .14By Josh Talley, P.E. & Sharon Gilyeat, P.E.Perimeter Fire Protection <strong>in</strong> Mid- to<strong>High</strong>-<strong>Rise</strong> Build<strong>in</strong>gs............................ .16By James Shriver<strong>High</strong>-<strong>Rise</strong> Build<strong>in</strong>g Safety – Glow<strong>in</strong>gPathways and First Responders........... 20By Steve CooperIndustry News................................... 23Code CornerIndustry CalendarOnl<strong>in</strong>e: Archived Life Safety Digest available athttp://www.fcia.org , Magaz<strong>in</strong>e.On the Cover:PHOTO: <strong>High</strong>-<strong>Rise</strong> Build<strong>in</strong>gs have special needs.Balgemann.com Photo.Copyright ©2012, <strong>FCIA</strong>, the <strong>Firestop</strong> <strong>Contractors</strong>International AssociationFall 2012 \\\ life safety digest 3
<strong>Firestop</strong>SystemsPLATINUM<strong>Firestop</strong> leave it tothe professionals.Hilti. Outperform. Outlast.When it comes to Life Safety and codecompliance, you can count on the elite teamof Hilti Accredited <strong>Firestop</strong> <strong>Contractors</strong>(HAFSC). Extensive, manufacturer’s-directtra<strong>in</strong><strong>in</strong>g and ongo<strong>in</strong>g field audits by the largenetwork of Hilti Fire Protection Specialistsand Independent HAFSC help limit yourliability and offer you peace of m<strong>in</strong>d. Pleasecall your local Hilti representative or HiltiCenter to f<strong>in</strong>d your local HAFSC. You canvisit Hiltifsc.com for more details.Hilti, Inc. (US) 1-800-879-8000 www.us.hilti.com • Servicio al Cliente en español 1-800-879-5000 • Hilti (Canada) Corporation 1-800-363-4458 www.hilti.ca
Editor’s MessageThere has beena lot go<strong>in</strong>g on <strong>in</strong> the<strong>in</strong>dustry this past fall.<strong>FCIA</strong>’s “DIIIM”-D-Design, I-Install,I-Inspect andM-Ma<strong>in</strong>ta<strong>in</strong> -strategy to improvereliability of <strong>in</strong>stalledfirestopp<strong>in</strong>gcont<strong>in</strong>ues to ga<strong>in</strong>acceptance. Read more about DIIM <strong>in</strong>side thismagaz<strong>in</strong>e. Just ask <strong>FCIA</strong>’s USA and Middle Easternmembers. Pieces of the DIIM are be<strong>in</strong>g specified andheld more, especially <strong>in</strong>spection.The International Code Council had twohear<strong>in</strong>gs this year result<strong>in</strong>g <strong>in</strong> several chapters ofthe International Build<strong>in</strong>g Code be<strong>in</strong>g updated forthe 2015 Codes. ASTM and UL have been activewith standards discussions amongst manufacturers,consultants and contractors.In this high-rise build<strong>in</strong>g safety issue, youwill f<strong>in</strong>d articles on effective compartmentation,firestop systems, fire & smoke dampers, fire-ratedglaz<strong>in</strong>g, sw<strong>in</strong>g<strong>in</strong>g fire doors and builders hardware,photolum<strong>in</strong>escent mark<strong>in</strong>gs and many other areas.Best wishes to all for a great f<strong>in</strong>ish to 2012.<strong>FCIA</strong> Members and guests at <strong>FCIA</strong>’s DIIM Educational Sem<strong>in</strong>ar <strong>in</strong> Dubai<strong>FCIA</strong> Life Safety Digest CommitteeAedan Gleeson, ChairGleeson-Powers, Inc.Mike Dom<strong>in</strong>guez<strong>Firestop</strong> Specialties, Inc.Don MurphyPPMI <strong>Firestop</strong>, Inc.Scott Rank<strong>in</strong>Pyro-Stop, LLCBill McHugh<strong>FCIA</strong> Executive DirectorFall 2012 \\\ life safety digest 5
Is the fire-rated glass <strong>in</strong> an area that requires impact-safetyratedglass?It is important to consider whether the fire-ratedglass is <strong>in</strong> an area that requires impact-safety-ratedglass to ensure the safety of patients and staff. Per the2006 International Build<strong>in</strong>g Code (IBC), all fire-ratedglass <strong>in</strong> hazardous locations must also meet safetyglaz<strong>in</strong>gcriteria. Hazardous locations <strong>in</strong>clude doors,sidelites, glass <strong>in</strong> applications near the floor and otherareas as def<strong>in</strong>ed by code.Given the fast-paced nature of healthcareoccupancies, there may be <strong>in</strong>stances <strong>in</strong> which thebuild<strong>in</strong>g team chooses to provide impact-resistant,fire-rated glass even if not required by code. Hospitalsand care centers are frequently crowded with mov<strong>in</strong>gpeople and equipment, and <strong>in</strong>stall<strong>in</strong>g impact-safetyrated glass may help reduce glass replacement costs orpotential <strong>in</strong>juries.S<strong>in</strong>ce not all fire-rated glaz<strong>in</strong>g offers both fire andimpact protection, it is important to check for fire-ratedproducts that meet CPSC 16CFR1201 Category I or IIimpact classifications, depend<strong>in</strong>g on the application.Examples of such dual-performance materials <strong>in</strong>cludeFire rated glaz<strong>in</strong>g used as a separation for a corridor <strong>in</strong> aschool. TGP Photofire-rated transparent wall panels and lam<strong>in</strong>ated orfilmed fire-rated ceramic glass.Is the fire-rated glass maximiz<strong>in</strong>g light transfer?Research shows that access to natural light andviews is important to patient recovery. For example,a 2005 study assessed the significance of sunlight <strong>in</strong>a hospital room and how it affected patient recovery.The study found that patients with greater exposure tosunlight perceived less pa<strong>in</strong> and used less medication(Walch et al, 2005).S<strong>in</strong>ce it is up to the build<strong>in</strong>g team to ensure theproduct is oriented <strong>in</strong> such a way as to maximize lightpenetration, consider whether or not it is possible to:• use floor-to-ceil<strong>in</strong>g fire-rated transparent wallpanels <strong>in</strong> patient rooms;• couple sequences of fire-rated wall panels withnarrow fire-rated fram<strong>in</strong>g to <strong>in</strong>crease occupantviews and daylight transfer;• <strong>in</strong>corporate full-lite fire-resistive glass <strong>in</strong> doorswhere privacy is not a concern;• <strong>in</strong>stall fire-rated curta<strong>in</strong> walls <strong>in</strong> wait<strong>in</strong>g rooms andvisit<strong>in</strong>g centers; and• <strong>in</strong>stall non-slip, fire-rated glazed floor systems <strong>in</strong>spaces to funnel daylight <strong>in</strong>to lower rooms whereFire rated glaz<strong>in</strong>g used to separate a laboratoryfrom a corridor. TGP Photosunlight may otherwise be difficult to access.In addition, fire-rated glaz<strong>in</strong>g can now offergreater clarity and larger sizes that used to only beavailable with conventional glass. For <strong>in</strong>stance, someglass ceramics with fire-rat<strong>in</strong>gs of 20 to 60 m<strong>in</strong>utesare available with maximum sizes of 3 feet x 8 feet perpiece. Such materials can be specified <strong>in</strong> applicationswhere greater visibility or natural light benefit build<strong>in</strong>gdesign and occupant health by add<strong>in</strong>g to the comfort ofthe <strong>in</strong>terior environment.Is the fire-rated glaz<strong>in</strong>g <strong>in</strong> a patient-focused area?Fire-rated glass <strong>in</strong> patient or exam<strong>in</strong>ation roomshas a special set of considerations. The HealthInsurance Portability and Accessibility Act of 1996(HIPAA) applies not just to protection of personalhealth records and <strong>in</strong>formation, but also to visual andacoustic privacy. As such, it is important to considerglass orientation <strong>in</strong> regards to patient location andensure w<strong>in</strong>dows and doors that provide adjustablevisibility and privacy levels.While curta<strong>in</strong>s, bl<strong>in</strong>ds, and t<strong>in</strong>ts can provideprivacy, these systems can accumulate dust and bedifficult to clean. One solution is product make-upsthat <strong>in</strong>corporate louvers set between hermeticallysealed panes of fire-rated glass. This is essentially acordless version of Venetian bl<strong>in</strong>ds-<strong>in</strong>-glass. Louverscan be positioned so that vision and light are permitted<strong>in</strong>to one area, but are limited <strong>in</strong> the opposite direction.Free of tangled cords and less prone to damage, suchsystems can help balance access to light, provideprivacy and be hygienic.Healthcare Project CollaborationHealthcare build<strong>in</strong>g teams face the challeng<strong>in</strong>g task ofjuggl<strong>in</strong>g a diverse set of performance criteria – <strong>in</strong> low-riseor high-rise construction. As such, conversations dur<strong>in</strong>gthe <strong>in</strong>itial stages of a project can help the manufacturer orsupplier better understand how fire-rated glaz<strong>in</strong>g fits <strong>in</strong>toproject goals, from long-term performance to aestheticsand cost. This leaves critical time for creative problemsolv<strong>in</strong>g and design adjustments.Jeff Razwick is vice president for Technical GlassProducts (TGP), a supplier of specialty architectural glaz<strong>in</strong>gproducts and fire-rated glass and fram<strong>in</strong>g systems. He chairsthe Glass Association of North America (GANA) Fire-ratedGlaz<strong>in</strong>g Council (FRGC) and works closely with code officials,manufacturers, and other <strong>in</strong>dustry professionals on fire-ratedglaz<strong>in</strong>g applications. www.fireglass.com, (800) 426-0279Fall 2012 \\\ life safety digest 7
Doors, Hardware, and CodesBy Scott J. Tobias, AHC/CDC, CDT, CSI, LEED APWhen it comes to doors and hardware,understand<strong>in</strong>g the purpose of build<strong>in</strong>g, fire, life safety,and other codes can help design professionals select theproper products as well as enable them to create clear,correct, concise, and complete specifications. However,when select<strong>in</strong>g and specify<strong>in</strong>g these Division 08 and28 products, it is also critical to understand the balancebetween life safety and security. An end-user’s needs orwants for functionality might not co<strong>in</strong>cide with the codeof law, which, of course, takes precedence. For example, abuild<strong>in</strong>g owner may prefer a very expensive high securitysystem that secures all open<strong>in</strong>gs and monitors themelectronically, send<strong>in</strong>g off a signal if there is an illegalentry. However, National Fire Protection Association(NFPA) 101, Life Safety Code, states certa<strong>in</strong> doors (someof which may very well be the ones the owner wantedsecured) must shunt their alarm, unlock, and releasedur<strong>in</strong>g a fire, leav<strong>in</strong>g the open<strong>in</strong>g unprotected.Understand<strong>in</strong>g the Purpose of CodesIn sett<strong>in</strong>g m<strong>in</strong>imum requirements for safeguard<strong>in</strong>glife, health, public welfare, and property, the codesprovide for better build<strong>in</strong>gs. They allow a uniformity ofbuild<strong>in</strong>g laws and offer a means to police constructionmaterials and methods. Doors and hardware are affectedby local build<strong>in</strong>g codes, typically a direct or modifiedadoption of the International Build<strong>in</strong>g Code (IBC) or, <strong>in</strong> thepast, one of the national model build<strong>in</strong>g codes.The IBC was created by the International CodeCouncil (ICC), which formed <strong>in</strong> 1999 and consolidatedthe three exist<strong>in</strong>g ma<strong>in</strong> code entities. At the time, theBuild<strong>in</strong>g Officials and Code Adm<strong>in</strong>istrators (BOCA) hadits National Build<strong>in</strong>g Code, the International Conference ofBuild<strong>in</strong>g Officials (ICBO) had the Uniform Build<strong>in</strong>g Code,and the Southern Build<strong>in</strong>g Code Congress International(SBCCI) ma<strong>in</strong>ta<strong>in</strong>ed the Standard Build<strong>in</strong>g Code. The firstedition of the International Build<strong>in</strong>g Code was released<strong>in</strong> 2000; it is updated on a three-year cycle and can beadopted <strong>in</strong>to law by local jurisdictions or <strong>in</strong>ternationallyeither <strong>in</strong> its entirety or as amended. The current editionis dated 2012. The 2015 Code Development Process isunderway as this is written.Other important codes <strong>in</strong>clude the aforementionedLife Safety Code and NFPA 70, National Electric Code (NEC).Codes become law when they are adopted by a state, city,or authority hav<strong>in</strong>g jurisdiction (AHJ). When these codesdirectly reference a standard, that standard <strong>in</strong> turn alsobecomes law. For example, NFPA 80, Standard for FireDoors and Other Open<strong>in</strong>g Protectives, is currently referencedby all editions of IBC and NFPA 101. The old expression,“If it isn’t broken, don’t fix it,” applies as the codes knowNFPA 80 is the most complete fire door standard andrather than recreate the wheel, reference it <strong>in</strong> its entirety.The follow<strong>in</strong>g excerpt is from IBC2012 Chapter 7,Section 716: Open<strong>in</strong>g Protectives:716.5 Fire door assemblies and shutters shall be<strong>in</strong>stalled <strong>in</strong> accordance with this section and NFPA 80.The different codes have common language andstandards which is ideal for uniformity. Repeatedlanguage appears throughout various code booksregard<strong>in</strong>g fire protection, life safety, accessibility, means ofegress, electrical systems and many other discipl<strong>in</strong>es thatcomprise a build<strong>in</strong>g.Fire Door and Frame TestsFire endurance and hose stream tests are requiredfor virtually all fire-rated doors. For the most part (butwith exceptions) the rat<strong>in</strong>g of a fire door is typicallythree-quarters the rat<strong>in</strong>g of the surround<strong>in</strong>g wall or fireseparation. For <strong>in</strong>stance, a four-hour wall requires anA-label, or three-hour, rated fire door, while a two-hourwall requires a B-label, or 1.5-hour rated fire door.The fire endurance test evaluates the resistanceof doors and frames to fire <strong>in</strong> a furnace for a specifiedperiod. This is to ensure doors will burn for an expectedtime <strong>in</strong> accordance with the surround<strong>in</strong>g conditionsof the doorway. The neutral pressure <strong>in</strong> the furnace ismeant to mimic real-life fire conditions and is ma<strong>in</strong>ta<strong>in</strong>edequal to atmospheric pressure. The fire door test heatstages are as follows:• 68° F ambient at start of test;• 1,000° F at five m<strong>in</strong>utes;• 1,500° F at 20 m<strong>in</strong>utes;• 1,700° F at 60 m<strong>in</strong>utes; and• 1,925° F at three hours.Once the door has passed the fire endurance portionof the test, the hose stream evaluates structural <strong>in</strong>tegrity.In other words, s<strong>in</strong>ce the first part of the test confirmedthe door withstands a fire for a certa<strong>in</strong> predeterm<strong>in</strong>edperiod, the second part must now make sure the doorhas fused <strong>in</strong>to place. The means to evaluate this properlyis a firefighter’s hose, which uses a great deal of waterpressure, and should not result <strong>in</strong> a door fly<strong>in</strong>g open toallow smoke and fire to billow out.Dur<strong>in</strong>g the test, the hose stream is always 20 feetaway from the open<strong>in</strong>g, the hose nozzle size is always1.125 <strong>in</strong>ches <strong>in</strong> diameter, and the water always exceeds250 gallons per m<strong>in</strong>ute. The tests differ slightly by firedoor rat<strong>in</strong>g, a 90-m<strong>in</strong>ute door gets 30 pounds per square<strong>in</strong>ch at 1.5 seconds per square foot (or 2.5 m<strong>in</strong>utes forevery 100 square feet) and a 3-hour door gets 45 poundsper square <strong>in</strong>ch at 3 seconds per square foot (or 5 m<strong>in</strong>utesfor every 100 square feet). The hose pattern is alsospecified <strong>in</strong> the standard.In addition to Section 716 of the IBC referenc<strong>in</strong>gNFPA 80, other provisions of the section <strong>in</strong>cluderequirements for positive-pressure fire test<strong>in</strong>g. Until2000, fire-rated doors were not truly tested to real-worldconditions. That is to say, the pressurization of older firetest<strong>in</strong>g practices ma<strong>in</strong>ta<strong>in</strong>ed the neutral pressure plane<strong>in</strong> the furnace at the top of the open<strong>in</strong>g and the negativepressure plane occupied the balance of the space belowthe neutral plane, basically the entire height of theopen<strong>in</strong>g from top clearance to undercut. Positive-pressuretest<strong>in</strong>g, on the other hand, mimics real fires where theneutral plane is established no more than 40 <strong>in</strong>ches aboveFall 2012 \\\ life safety digest 9
FIRE RATED GLAZING SOLUTIONS SINCE 1981mySAFTI AppWWW.SAFTI.COM888.653.3333Proudly made <strong>in</strong> USA
Accessibility IssuesAlthough fire-rated doors must close, accessibilitystandards also state they must have a maximum allowedopen<strong>in</strong>g force, and this can also be a major conflict.A typical parallel arm, surface-mounted door closer isapproximately 65% efficient <strong>in</strong> its performance. Whatdoes that mean exactly? That means the clos<strong>in</strong>g forceis approximately 65% of the open<strong>in</strong>g force, so witha 5-pound maximum open<strong>in</strong>g force allowed, at 65%efficiency, the door closer will only have 3 pounds ofclos<strong>in</strong>g force. Typically, this would not be nearly enoughto close a door properly, especially with changes <strong>in</strong>build<strong>in</strong>g pressurization and HVAC be<strong>in</strong>g turned on andoff for heat and air-condition<strong>in</strong>g. How is this conflict dealtwith? Fire codes always take precedent over accessibilitystandards and the door must close to protect before it hasto comply with the open<strong>in</strong>g force requirement.Per NFPA 80, overlapp<strong>in</strong>g astragals are required onfire-rated pairs of doors greater than 1.5 hours or “B”label. This is to prevent fire’s spread from one side of thepair of doors to the other through the clearance between.To work properly, the code also requires a coord<strong>in</strong>at<strong>in</strong>gdevice to manage the clos<strong>in</strong>g of a pair of doors <strong>in</strong> theproper sequence. Picture an overlapp<strong>in</strong>g astragal on a pairof doors, if the doors close <strong>in</strong> an <strong>in</strong>correct sequence, andthe door with the astragal project<strong>in</strong>g off the door edgecloses first, the door without the projection will get hungup on the astragal. In other words, the door will not closeand latch properly.Clear WidthsThe clear width of an open<strong>in</strong>g is the m<strong>in</strong>imumdimension from the face of the door open at 90 degrees tothe face of the opposite stop of the frame. Various codesreference the clear width open<strong>in</strong>g m<strong>in</strong>imum requirementto be 32 <strong>in</strong>ches; the maximum allowed door leaf widthis 48 <strong>in</strong>ches. This allows for a set standard of clearpassage through any given egress open<strong>in</strong>g. In Chapter 4(“Accessible Routes”) of ICC/ANSI A117.1 2003, Section404 on doors and doorways requires:04.2.2-Clear Width: Doorways shall have a clearopen<strong>in</strong>g width of 32 <strong>in</strong>ches (815 mm) m<strong>in</strong>imum.Clear open<strong>in</strong>g width of doorways with sw<strong>in</strong>g<strong>in</strong>gdoors shall be measured between the face of the doorand stop, with the door open 90 degrees.This leads to the question: “What is the clear widthopen<strong>in</strong>g of a 36-<strong>in</strong>ch wide door hung on standard weight4.5-<strong>in</strong>ch wide x 4.5-<strong>in</strong>ch high mortise butt h<strong>in</strong>ges?” Tof<strong>in</strong>d out, one must take the door width, deduct the doorthickness stick<strong>in</strong>g <strong>in</strong>to the open<strong>in</strong>g at 90 degrees (andtak<strong>in</strong>g away from the overall clear width dimension), andsubtract both of the stop dimensions (which also stick <strong>in</strong>tothe door open<strong>in</strong>g and take away from the overall clearwidth dimension). In this case, the equation becomes:36 - 1.75 - 1.25 = 33The clear width open<strong>in</strong>g is 33 <strong>in</strong>ches, 1 <strong>in</strong>ch to spare.However, what does this mean if the open<strong>in</strong>g was narrowto beg<strong>in</strong> with and there is not enough <strong>in</strong> the budget to ripout the door, frame, and hardware, widen the open<strong>in</strong>g,and replace it with a new door, frame, and hardware?This is the same equation, start<strong>in</strong>g out with a 34-<strong>in</strong>chopen<strong>in</strong>g:34 - 1.75 - 1.25 = 3112 life safety digest /// Fall 2012The result<strong>in</strong>g clear width open<strong>in</strong>g is 31 <strong>in</strong>ches, 1 <strong>in</strong>chtoo short. There are certa<strong>in</strong> cases where a simple sw<strong>in</strong>gclearh<strong>in</strong>ge can help save money. As its name suggests, thishardware takes the door and sw<strong>in</strong>gs it clear of the open<strong>in</strong>g.The use of such a h<strong>in</strong>ge adds the additional 1.75 <strong>in</strong>ches tothe clear width open<strong>in</strong>g. As shown <strong>in</strong> the same equation:34 – 1.25 = 32.75A 32.75-<strong>in</strong>ch clear width open<strong>in</strong>g still leaves anadditional 0.75 <strong>in</strong>ch to spare.Projections Into the Clear WidthThere are restrictions on the allowed projections <strong>in</strong>tothe clear width of a door open<strong>in</strong>g. Per various codes,noth<strong>in</strong>g is allowed to project off the face of a door <strong>in</strong>to theclear width open<strong>in</strong>g for the first 34 <strong>in</strong>ches from the floor.This ensures noth<strong>in</strong>g gets <strong>in</strong> the way or prevents a personfrom mov<strong>in</strong>g through an open<strong>in</strong>g us<strong>in</strong>g a wheelchair orcane. Once at a height of 34 <strong>in</strong>ches, 4 <strong>in</strong>ches is allowedto project from the face of the door <strong>in</strong>to the clear widthopen<strong>in</strong>g. The project limitations are up to 80 <strong>in</strong>ches <strong>in</strong>height and once above, there is no limitation. In the IBC,this is covered <strong>in</strong> Chapter 10 (“Means of Egress”) and <strong>in</strong>ANSI/A117.1 <strong>in</strong> Chapter 4.The Need for Improved EgressBy exam<strong>in</strong><strong>in</strong>g tragic build<strong>in</strong>g fires (from Chicago’sIroquois Theater <strong>in</strong> 1903 to the Station Nightclub <strong>in</strong>Warwick, Rhode Island, a century later), safety expertsrecognize even today that improv<strong>in</strong>g build<strong>in</strong>g occupants’means of egress is necessary. Technology and codedevelopment efforts for life safety have typically focusedon the actual detection, alarm, notification, and evensuppression of the fire. Efforts to improve egress havehistorically taken a back seat to fire suppression andeffective compartmentation/conta<strong>in</strong>ment technologiessimply because means of escape have been moreprocedure and study-based, such as with fire drills, mostlydue to a lack of product availability and enhancement.Egress SignageUntil recently, early exit signs were similar to currentmodels. They were generally made of either metal lit bya nearby <strong>in</strong>candescent light bulb or a s<strong>in</strong>gle-bulb fixturewith a glass cover. The flaw of these <strong>in</strong>itial devices wasthe power to light the sign often went out dur<strong>in</strong>g a fire.This was addressed with battery backup and, eventually,generator devices. Most current signs are bigger with aback-lit <strong>in</strong>candescent bulb, which sh<strong>in</strong>es beh<strong>in</strong>d the word“exit” on both sides of the sign, mak<strong>in</strong>g it more visiblethan earlier versions.Relative to code adoption, there have been someslow improvements to exit signage and the methods foremergency evacuation, but it has begun. One method<strong>in</strong>volves low-level exit signage, which would more clearlymark exits when the traditional above-doorway signsare obscured by ris<strong>in</strong>g smoke. California’s build<strong>in</strong>g codesrequire the use of a lum<strong>in</strong>escent exit sign located with<strong>in</strong>the bottom 254 mm (10 <strong>in</strong>ches) of the door, flush withthe sk<strong>in</strong>. This code is currently go<strong>in</strong>g through the adaptionprocess <strong>in</strong> Rhode Island, Connecticut, and New York.Light<strong>in</strong>g the WayIn late September 2006, the ICC public hear<strong>in</strong>gsheard four proposals regard<strong>in</strong>g floor proximity pathmark<strong>in</strong>g but not one of them passed. The code council
clearly stated the proposals were technology-specific andthat there was a lack of <strong>in</strong>stallation standards for location,and the types of occupancies proposed were not uniform.The ICC said it would allow a consensus proposal bebrought back at the May 2007 f<strong>in</strong>al action hear<strong>in</strong>gs. Atthat po<strong>in</strong>t, the group was satisfied with what it saw; theproposal, although somewhat limited, was <strong>in</strong>corporated<strong>in</strong>to the IBC 2007 ½ Supplemental as Section 1027-ExitPath Mark<strong>in</strong>gs as follows:1027.1-General: Approved lum<strong>in</strong>ous mark<strong>in</strong>gsdel<strong>in</strong>eat<strong>in</strong>g the exit path shall be provided <strong>in</strong> exitenclosures <strong>in</strong>clud<strong>in</strong>g vertical exit enclosures andexit passageways of build<strong>in</strong>gs of Group A, B, E, I, M,and R-1 hav<strong>in</strong>g occupied floors located more than75 feet (22 860 mm) above the lowest level of firedepartment vehicle access and shall comply withSections 1027.1.1 through 1027.1.7.Exception: Exit path mark<strong>in</strong>gs shall not be required<strong>in</strong> lobbies or areas of open park<strong>in</strong>g garages, where suchlobby or area is located on the level of exit dischargeand complies with the exception to Section 1023.1.Two forms of lum<strong>in</strong>escent technology are availableto comply with the referenced for exit path mark<strong>in</strong>gs,photolum<strong>in</strong>escence and electrolum<strong>in</strong>escence. Productsrely<strong>in</strong>g on the photolum<strong>in</strong>escence technology require noelectricity to glow, but need to charge with an ambientsource of light (similar to glow-<strong>in</strong>-the-dark hands ornumbers on a watch held up to a light before be<strong>in</strong>gviewed <strong>in</strong> darkness). The photolum<strong>in</strong>escent sourcedissipates over time if not re-energized. It can be appliedas tape and can even be furnished as a baked or sprayedon pre-treated fixture on metal stair nos<strong>in</strong>gs.Electrolum<strong>in</strong>escence, on the other hand, is anactual light-emitt<strong>in</strong>g capacitor (LEC), which is far morevisible than photolum<strong>in</strong>escence and actually <strong>in</strong>creases<strong>in</strong> brightness over the first 10 to 60 m<strong>in</strong>utes. Thistechnology is typically provided as an <strong>in</strong>tegrated open<strong>in</strong>gassembly such as a complete door, frame, and hardwaresystem. It can be tied <strong>in</strong>to and used <strong>in</strong> daily build<strong>in</strong>goperation <strong>in</strong> addition to emergency and HVAC systems.Egress mark<strong>in</strong>g with lum<strong>in</strong>escent technology helpsoccupants f<strong>in</strong>d exits not <strong>in</strong> the immediate l<strong>in</strong>e of sightby provid<strong>in</strong>g a guide along a low-level path down thecorridor or stairway directly to a doorway (also markedwith the technology). On July 1, 2007, New YorkCity adopted the requirement for photolum<strong>in</strong>escenttechnology path mark<strong>in</strong>g on all new and exist<strong>in</strong>g class“E” build<strong>in</strong>gs 23 meters (75 feet) or taller as part ofLocal Law 26. In other words, all exist<strong>in</strong>g build<strong>in</strong>gs withthese parameters were not “grandfathered” <strong>in</strong> and everybuild<strong>in</strong>g shall comply.For New York City, “photolum<strong>in</strong>escent technology”is specifically called out, but there is active lobby<strong>in</strong>gto change the requirement to “lum<strong>in</strong>escent,” whichwill allow the choice of technology. An advantage ofelectrolum<strong>in</strong>escence is its <strong>in</strong>corporation <strong>in</strong>to build<strong>in</strong>gsystems monitor<strong>in</strong>g. Just as one can now see from adesktop computer or Blackberry which HVAC unit isdown, facility management will soon be able to monitoralarmed and secure doorway and emergency egress pathlight<strong>in</strong>g to ensure proper operation.Recent <strong>in</strong>novations also <strong>in</strong>clude audio-based wayf<strong>in</strong>d<strong>in</strong>gsystems that can make exit locations highlynoticeable <strong>in</strong> emergencies, further guid<strong>in</strong>g occupantsdirectly to an exit. This is accomplished by comb<strong>in</strong><strong>in</strong>gaudio and visual alerts, <strong>in</strong>clud<strong>in</strong>g white noise—highlyeffective <strong>in</strong> provid<strong>in</strong>g direction <strong>in</strong> an open space—andan audible, multil<strong>in</strong>gual alert stat<strong>in</strong>g the exit’s location.Some other alerts <strong>in</strong>clude a bright white light-emitt<strong>in</strong>gdiode (LED) strobe and a green, triangular laser beam,which gets smaller <strong>in</strong> diameter as you approach the exit.This, along with the various examples citedthroughout the article, re<strong>in</strong>forces the importance of always<strong>in</strong>clud<strong>in</strong>g the name and date of all the appropriate codesand standard documents <strong>in</strong> one’s specifications. It is crucialto be aware of any local amendments or exceptions thataffect door, frame, and hardware requirements, alongwith any particular exceptions impacted by means ofegress codes, occupancy types, occupancy loads, spr<strong>in</strong>klersystems, and fire alarm systems.About the AuthorScott Tobias is Senior Director of Architectural Developmentfor ASSA ABLOY Door Security Solutions lead<strong>in</strong>g a nationalteam of Door Open<strong>in</strong>g Consultants. Its services <strong>in</strong>clude provid<strong>in</strong>gcont<strong>in</strong>u<strong>in</strong>g education <strong>in</strong> addition to door and hardwarespecification coord<strong>in</strong>ation and support. Scott is a Past Presidentfor the NY Chapters of the Door and Hardware Institute (DHI)and Construction Specification Institute (CSI). He is also PastPresident of the Northeast Region of CSI, most recently served fiveyears on the national board for CSI, and is the current Chairmanof the Mid-Hudson chapter of ASIS International. Scott can becontacted via e-mail at stobias@assaabloydss.com or by telephoneat 845-742-4827.INTUMESCENTTO YOUR SPECIFICATIONSCustom or stock solutions and applicationsfor doors, louvers, wraps, jo<strong>in</strong>ts, pipe, electricalbox <strong>in</strong>serts, head-of-wall jo<strong>in</strong>t systems,sheets. Both soft and hard char <strong>in</strong>tumescentmaterial <strong>in</strong> colors and various thickness or tospecial needs. Test compliance to most USand International standards.ZERO INTERNATIONALwww.zero<strong>in</strong>ternational.com718-585-3230 / 800-635-5335Fall 2012 \\\ life safety digest 13Zero-Intumescent to Your Specifications Ad.<strong>in</strong>dd 16/15/12 9:26:03 AM
<strong>Smoke</strong> <strong>Control</strong> <strong>in</strong> <strong>High</strong>-<strong>Rise</strong>Build<strong>in</strong>gsBy Josh Talley, P.E. & Sharon Gilyeat, P.E.Active and passive smoke control plays a criticalrole <strong>in</strong> high-rise build<strong>in</strong>g fire and life safety. Extensiveexposure to smoke rema<strong>in</strong>s the primary cause of mostfire-related fatalities. Tall build<strong>in</strong>gs have <strong>in</strong>herentlylonger evacuation times and <strong>in</strong> some cases it is notpractical to employ total build<strong>in</strong>g evacuation procedures.It is paramount to the safety of the occupants thattenable conditions are ma<strong>in</strong>ta<strong>in</strong>ed for as long as possible.In the late 1960s, fire protection professionalsbegan to look closely at the <strong>in</strong>creased risk of fire andsmoke spread <strong>in</strong> tall build<strong>in</strong>gs, and build<strong>in</strong>g and firecodes have evolved to try to combat or at least controlthis <strong>in</strong>creased risk. <strong>Smoke</strong> control requirements started<strong>in</strong>itially as just passive methods, where build<strong>in</strong>gconstruction features were used to limit the movementof smoke and fire; build<strong>in</strong>gs were compartmented andfloor open<strong>in</strong>gs were sealed. The methods employedeventually became both passive and active. Even today,the primary method of controll<strong>in</strong>g smoke and firespread <strong>in</strong> a high-rise build<strong>in</strong>g is still by ma<strong>in</strong>ta<strong>in</strong><strong>in</strong>g the<strong>in</strong>tegrity of the floor construction and enclos<strong>in</strong>g verticalopen<strong>in</strong>gs <strong>in</strong> fire barriers. Requirements for elevatorlobby enclosures and pressurization of hoistways andexit enclosures have also been added to combat smokespread. Recent build<strong>in</strong>g code changes cont<strong>in</strong>ue toemphasize the importance of passive smoke control.In addition to requir<strong>in</strong>g the protection of penetrationsand jo<strong>in</strong>ts with approved firestop systems, high-risebuild<strong>in</strong>gs <strong>in</strong> certa<strong>in</strong> risk categories now require special<strong>in</strong>spections by qualified <strong>in</strong>spectors of the methods andmaterials used to protect these systems.Many of the changes to build<strong>in</strong>g and fire codesover the years are a result of major life-loss fires.Unfortunately our <strong>in</strong>dustry is like most, we tend to bemore reactive than proactive. The Triangle ShirtwaistFire <strong>in</strong> 1911 was one of the first notable high-rise fires<strong>in</strong> the U.S. Of the 146 fatalities, many were attributedto smoke <strong>in</strong>halation. Code officials for the first timespecifically took notice of the impact of smoke spread<strong>in</strong> this tragedy.From 1960 to 1980, there was a significant amountof research and <strong>in</strong>dustry push toward controll<strong>in</strong>g smokethrough build<strong>in</strong>g ventilation systems. American Societyof Heat<strong>in</strong>g, Refrigerat<strong>in</strong>g and Air Condition<strong>in</strong>g Eng<strong>in</strong>eers(ASHRAE) began to get <strong>in</strong>volved <strong>in</strong> the “smoke control”fire community <strong>in</strong> the late 1960s. It made sense that,if air can be moved through the build<strong>in</strong>g to controlthe temperatures <strong>in</strong> the build<strong>in</strong>g, the same systemsshould be able to be used to move smoke and heat froma build<strong>in</strong>g. The federal government funded much ofthis work, as it began to build and therefore needed toprotect, high-rise build<strong>in</strong>gs. There was also a push fromthe detention and correction <strong>in</strong>dustry, which saw smokecontrol as one feature that could be used to protectoccupants <strong>in</strong> place.In 1971, the General Services Adm<strong>in</strong>istration (GSA)held an <strong>in</strong>ternational conference on high-rise build<strong>in</strong>gfire safety <strong>in</strong> response to a fire that occurred above the30th floor of the One New York Plaza office build<strong>in</strong>g. By1974, the Seattle Federal Office Build<strong>in</strong>g was designedand constructed. This build<strong>in</strong>g <strong>in</strong>corporated GSA’ssmoke control design approach and became a modelfor future GSA/federal high-rise build<strong>in</strong>gs. The smokecontrol design, known as the “sandwich” approach, isstill <strong>in</strong> use today. The system provides exhaust on thefloor of fire orig<strong>in</strong> and supplies air on the floor aboveand below the fire floor. Other high-rise fire safetydesign concepts stemm<strong>in</strong>g from the Seattle modelbuild<strong>in</strong>g <strong>in</strong>clude the concept of an emergency controlcenter, now referred to as a fire command center; andthe use of two-way fire department telephones and firealarm voice evacuation systems. All are still <strong>in</strong>cluded <strong>in</strong>today’s high-rise provisions.In 1982, ASHRAE published the Design of<strong>Smoke</strong> <strong>Control</strong> Systems for Build<strong>in</strong>gs. It wasn’tlong afterward that NFPA established two technicalcommittees to beg<strong>in</strong> to address smoke control systemdesign standards. By 1990, NFPA 92A, Standard for<strong>Smoke</strong>-<strong>Control</strong> Systems Utiliz<strong>in</strong>g Barriers and PressureDifferences and 92B, Standard for <strong>Smoke</strong> ManagementSystems <strong>in</strong> Malls, Atria, and Large Spaces, wereadopted as either a guide or recommended practice.In 2005/2006, the documents were published asStandards by NFPA and have now been comb<strong>in</strong>ed <strong>in</strong>toa s<strong>in</strong>gle Standard, NFPA 90.Many of the first active smoke control methods<strong>in</strong>troduced <strong>in</strong>to the codes for high-rise build<strong>in</strong>gs usedoperable w<strong>in</strong>dows or vertically cont<strong>in</strong>uous shafts thatrelied on natural stack effect and buoyancy forces tomove smoke out of the build<strong>in</strong>g. The <strong>in</strong>tent was toremove smoke from the build<strong>in</strong>g after the fire wasunder control and primarily was for fire department use.Later editions permitted spr<strong>in</strong>kler-protected build<strong>in</strong>gsto have smoke control that utilized the build<strong>in</strong>g HVACsystem to remove smoke from the build<strong>in</strong>g. Thesesystems were by no means “eng<strong>in</strong>eered,” nor were theybased on any analytic analysis; however, they wereautomatic. These systems now played an overall role <strong>in</strong>egress and life safety, and were not just be<strong>in</strong>g used bythe fire service dur<strong>in</strong>g post-fire operations.By 2000, most if not all zoned smoke controlrequirements for high-rise build<strong>in</strong>gs were removedfrom the build<strong>in</strong>g codes. The mandate for spr<strong>in</strong>klerprotection us<strong>in</strong>g quick response technology is recognizedas an extremely effective method of controll<strong>in</strong>g fireand smoke spread and led to the removal of therequirements for active zoned smoke control.Recently, the International Build<strong>in</strong>g Code wentfull circle, and has <strong>in</strong>troduced smoke “removal”requirements for new high-rise build<strong>in</strong>gs back <strong>in</strong>to14 life safety digest /// Fall 2012
Perimeter Fire Protection <strong>in</strong>Mid- to <strong>High</strong>-<strong>Rise</strong> Build<strong>in</strong>gsBy James ShriverIn Caracas, Venezuela <strong>in</strong> 2004 where fire occurredon the upper floors and lack of water pressureprevented suppression on the fire floor, fire spreadtook place. At the Tamweel Tower Apartments <strong>in</strong>Dubai, UAE two weeks ago, fire spread rapidly atthe exterior sk<strong>in</strong> of the build<strong>in</strong>g as well. At the 1stInterstate Build<strong>in</strong>g <strong>in</strong> Los Angeles, lack of or improperperimeter fire conta<strong>in</strong>ment was cited as a factor <strong>in</strong>the fast spread of fire from floor to floor. These arefires that occurred <strong>in</strong> spr<strong>in</strong>klered and non-spr<strong>in</strong>kleredbuild<strong>in</strong>gs leav<strong>in</strong>g fire to spread rapidly at the exteriorof the build<strong>in</strong>g.Each <strong>in</strong>dividual build<strong>in</strong>g has very specific andunique requirements for perimeter fire protection. Toprovide the fire protection at the build<strong>in</strong>g’s perimeter,the void between the <strong>in</strong>terior face of the curta<strong>in</strong>wall and slab edge, it must be understood that it is afunction of the total curta<strong>in</strong> wall design that creates theability to resist floor-to-floor fire spread.The purpose of this article is not to debatespr<strong>in</strong>klers <strong>in</strong> build<strong>in</strong>gs. A balanced approach to fireand life safety <strong>in</strong>cludes spr<strong>in</strong>klers, detection andalarm systems, occupant education and effectivecompartmentation <strong>in</strong> build<strong>in</strong>gs worldwide.So what’s been discovered and developed <strong>in</strong> thepast 40 years that will help you better understandperimeter fire conta<strong>in</strong>ment? How can you ga<strong>in</strong> and<strong>in</strong>crease the knowledge and skill to not only properlydesign, <strong>in</strong>stall and <strong>in</strong>spect these systems, but tocommunicate to the architect, build<strong>in</strong>g owner andmanager, general contractor and build<strong>in</strong>g officialsthat what is be<strong>in</strong>g provided will <strong>in</strong>deed meet theInternational Build<strong>in</strong>g Code (IBC) requirements forlife safety? Whatever your role is, this knowledge andexpertise is vital for a successful bid and <strong>in</strong>stallationthat provides the requirements for the build<strong>in</strong>g’sprotection and the occupant’s life safety. Included withthese key factors is a Resources Section that will routeyou to sites for expand<strong>in</strong>g your research on perimeterfire conta<strong>in</strong>ment.S<strong>in</strong>ce 1970 when the <strong>in</strong>ception of <strong>in</strong>stall<strong>in</strong>gm<strong>in</strong>eral wool (saf<strong>in</strong>g) <strong>in</strong>sulation to fill the perimetervoid to prevent the spread of flame and hot gases fromfloor to floor was developed, tremendous knowledgehas been ga<strong>in</strong>ed on how to improve perimeter fireprotection. Today, us<strong>in</strong>g the standardized ASTMStandard Test Method for Perimeter Fire Conta<strong>in</strong>ment(ASTM E2307), the <strong>in</strong>dustry has been educated onhow complicated perimeter fire protection has become,especially with the ever-chang<strong>in</strong>g architectural designs.Simple designs that were tested more than 15 yearsago had spandrel heights exceed<strong>in</strong>g 36 <strong>in</strong>ches andmullion spac<strong>in</strong>g of 60 <strong>in</strong>ches. S<strong>in</strong>ce that time, curta<strong>in</strong>wall designs have dramatically changed with the desirefor greater vision area, green build<strong>in</strong>g requirements,and the emphasis to reduce construction costs. Recentdesigns with shorter spandrel heights, wider mullionspac<strong>in</strong>g, factory-built curta<strong>in</strong> wall panels, and uniquelyshaped mullion and transom extrusions have expandedthe design complexity and challenged the <strong>in</strong>dustry toprovide the life safety requirements necessary to meetthe latest build<strong>in</strong>g code requirements.The 2009 International Build<strong>in</strong>g Code Section714.4 states:714.4 Exterior curta<strong>in</strong> wall/floor <strong>in</strong>tersection.Where fire resistance-rated floor or floor/ceil<strong>in</strong>gassemblies are required, voids created at the <strong>in</strong>tersectionof the exterior curta<strong>in</strong> wall assemblies and floorassemblies shall be sealed with an approved system toprevent the <strong>in</strong>terior spread of fire. Such systems shall besecurely <strong>in</strong>stalled and tested <strong>in</strong> accordance with ASTME 2307 to prevent the passage of flame for the timeperiod at least equal to the fire-resistance rat<strong>in</strong>g of thefloor assembly and prevent the passage of heat and hotgases sufficient to ignite cotton waste. Height and fireresistancerequirements for curta<strong>in</strong> wall spandrels shallcomply with section 705.8.5.Currently a majority of ASTM E 2307 listedsystems are alum<strong>in</strong>um curta<strong>in</strong> walls that <strong>in</strong>clude stickbuilt and unitized curta<strong>in</strong> walls with typical spandrelheights rang<strong>in</strong>g from 36 to 69 <strong>in</strong>ches. Systems us<strong>in</strong>gprecast concrete, metal studs and <strong>in</strong>sulated panels alsohave list<strong>in</strong>gs; however, this article will focus on thealum<strong>in</strong>um curta<strong>in</strong> wall designs. S<strong>in</strong>ce alum<strong>in</strong>umunitized systems cont<strong>in</strong>ue to ga<strong>in</strong> popularity <strong>in</strong> thecurta<strong>in</strong> wall <strong>in</strong>dustry, test<strong>in</strong>g has been focused us<strong>in</strong>gthese designs which are present<strong>in</strong>g the <strong>in</strong>dustry withnumerous challenges.These curta<strong>in</strong> walls fabricated <strong>in</strong> a factory are oftenbuilt to <strong>in</strong>clude the requirements for perimeter fireconta<strong>in</strong>ment with the concept of improv<strong>in</strong>g qualityand costs. The completed panels are then shipped tothe jobsite and <strong>in</strong>stalled on the build<strong>in</strong>g. The void thatis created between each floor perimeter and the wallmust be filled with saf<strong>in</strong>g <strong>in</strong>sulation and covered withan approved smoke sealant to stop flame, hot gases andsmoke from migrat<strong>in</strong>g to the floors above.As with unitized systems, the demand andmovement toward energy efficiency, greenconstruction plus the desires for greater eye appealhas the curta<strong>in</strong> wall construction <strong>in</strong>dustry chang<strong>in</strong>g <strong>in</strong>numerous ways. No longer are the spandrel heightsa m<strong>in</strong>imum of 36 <strong>in</strong>ches but some are as short as 8<strong>in</strong>ches. The mullions and transoms are not just a boxbut an eng<strong>in</strong>eered system that snaps together andallows for movement and critical water dra<strong>in</strong>age.These systems make decisions on screw penetrations16 life safety digest /// Fall 2012
ASTM E2307 test method and the fire load as required<strong>in</strong> the standard.Industry awareness is critical of these f<strong>in</strong>d<strong>in</strong>gs,especially with literature reviews on glass breakage,heat flux energy created when the flame extends abovethe floor due to spandrels shorter than 36 <strong>in</strong>ches, andfull height vision glass. Although limited test<strong>in</strong>g hasbeen done with short spandrels along with vary<strong>in</strong>gresults, the recent f<strong>in</strong>d<strong>in</strong>gs <strong>in</strong>dicate that with life safetyas the primary concern, thought needs to be given towhat would occur should an uncontrolled fire develop.Types of Curta<strong>in</strong> Wall AnchorsAnchors used to hang a unitized curta<strong>in</strong> wall on theexterior of a build<strong>in</strong>g are typically made of alum<strong>in</strong>um.Recently, designs and <strong>in</strong>stallations have the anchorsmounted to the underside of the floor slab with directexposure to flame and hot gasses should a fire occur.Specifications need to address the protection of theseanchors <strong>in</strong> that event. Alum<strong>in</strong>um not only melts <strong>in</strong>typical fire temperatures, but loses structural strengththereby subject<strong>in</strong>g the unitized curta<strong>in</strong> wall to shiftand potentially cause failure at the perimeter jo<strong>in</strong>t.Flame and hot gases would then enter the floor above.This creates the dom<strong>in</strong>o effect that the perimeter fireprotection was <strong>in</strong>stalled to prevent.Nature of the curta<strong>in</strong> wall components (e.g.alum<strong>in</strong>um fram<strong>in</strong>g, extrusion design, spandrelpanel design, wet or dry mullions and transoms)along with the floor rat<strong>in</strong>g and structural designsoften impedes efficient and proper <strong>in</strong>stallation.Floor-to-ceil<strong>in</strong>g glass means a transom will belocated at the slab. Transoms and the extrusiondesigns that are located at floor level often prevent anaccessible means to mechanically attach the spandrel<strong>in</strong>sulation and mullion covers, or provide the spacenecessary to <strong>in</strong>stall a standard backer bar for support<strong>in</strong>gthe saf<strong>in</strong>g <strong>in</strong>sulation at the perimeter void. A recenttested and listed system published <strong>in</strong> the UL FireResistance Directory (CW-D-1012) helps resolve thebacker bar issue and congestion that occurs at the edgeof slab and the curta<strong>in</strong> wall mount<strong>in</strong>g anchor.Issues with transoms extruded with special shapes<strong>in</strong>troduce another element on how to mechanicallyattach the spandrel <strong>in</strong>sulation when standard hangerswill not work. Custom hangers are one alternative.Mullions and transoms designed to channel wateraccumulation away from the build<strong>in</strong>g and ma<strong>in</strong>ta<strong>in</strong>a dry structure means m<strong>in</strong>imum or no penetrations.Any permitted penetrations must be sealed to preventwater leakage over the life of the build<strong>in</strong>g. Structuralfloor designs that prohibit the <strong>in</strong>stallation of mullioncovers can be resolved by <strong>in</strong>stall<strong>in</strong>g saf<strong>in</strong>g at the top andbottom of the beam and still provid<strong>in</strong>g the smoke stopseal at the top of the slab.Build<strong>in</strong>g geometry at curta<strong>in</strong> wall – <strong>in</strong>cl<strong>in</strong>ed,staggered, curved, etc.Unusual and unique build<strong>in</strong>g designs are <strong>in</strong>creas<strong>in</strong>gwith today’s technology. A build<strong>in</strong>g’s curta<strong>in</strong> wall thatis designed and <strong>in</strong>stalled with various angles and shapescreates an exposure that <strong>in</strong> event of a fire will cause theglaz<strong>in</strong>g to break and fall out. Aga<strong>in</strong>, the result is flamesand hot gases spread<strong>in</strong>g to the floor above bypass<strong>in</strong>g theperimeter fire conta<strong>in</strong>ment system.Th<strong>in</strong>k<strong>in</strong>g Toward the FutureProfessional Tra<strong>in</strong><strong>in</strong>g YieldsExpert FireproofersFire Rated Walls A Great F<strong>in</strong>ished Deck Apply<strong>in</strong>g the Proper ThicknessCall us for <strong>in</strong>formation about today’sfireproof<strong>in</strong>g and plaster<strong>in</strong>g systems andthe best people to apply them.Chicago Plaster<strong>in</strong>g Institute5611 W. 120th StreetAlsip, IL 60803(708) 371-310018 life safety digest /// Fall 2012
Let’s not wait on a major <strong>in</strong>cident to trigger the highrisebuild<strong>in</strong>g <strong>in</strong>dustry <strong>in</strong>to tak<strong>in</strong>g action. Today, areas arebe<strong>in</strong>g observed that can cause serious failures <strong>in</strong> the eventof an uncontrolled fire and should be addressed now. Someof the issues cited above are basic build<strong>in</strong>g science issuesand can be resolved through proven eng<strong>in</strong>eer<strong>in</strong>g practices.However, curta<strong>in</strong> walls with short spandrels must have extraconsideration given to perimeter fire protection.Remember, it is the responsibility of all parties to be vigilant<strong>in</strong> ma<strong>in</strong>ta<strong>in</strong><strong>in</strong>g the current level of LIFE SAFETY and strive forcont<strong>in</strong>u<strong>in</strong>g improvement.Resources:Today the need for perimeter fire conta<strong>in</strong>mentis recognized, and it is known that it must meet therequirements as specified <strong>in</strong> the build<strong>in</strong>g codes andbe properly <strong>in</strong>stalled. But, where do you obta<strong>in</strong> thatspecific knowledge to design and properly <strong>in</strong>stall thecorrect system? The obvious and most frequentlyused resource is the Internet. Search key words“Perimeter fire-conta<strong>in</strong>ment” and you will be<strong>in</strong>troduced to articles on the basics of perimeter fireconta<strong>in</strong>ment, specifications documents, International<strong>Firestop</strong> Council tra<strong>in</strong><strong>in</strong>g program, AEC Daily -Onl<strong>in</strong>e AIA approved Educational programs, etc. TheInternational <strong>Firestop</strong> Council (IFC) at www.firestop.org is an excellent website for tra<strong>in</strong><strong>in</strong>g programsand understand<strong>in</strong>g the eng<strong>in</strong>eer<strong>in</strong>g guidel<strong>in</strong>es.Underwriters Laboratory at www.ul.com <strong>in</strong> its FireResistance Directory has tested and listed systems thatcan be found under UL perimeter fire conta<strong>in</strong>mentsystems <strong>in</strong> the OnL<strong>in</strong>e Certifications Directory -Category XHDG. Intertek at www.<strong>in</strong>tertek.com, alsolists tested perimeter fire conta<strong>in</strong>ment systems as testedper ASTM E2307. Listed and tested systems can alsobe found on the websites of <strong>in</strong>dividual companies thathave systems listed with UL and Intertek. Anotherresource is the <strong>Firestop</strong> <strong>Contractors</strong> InternationalAssociation (<strong>FCIA</strong>), www.fcia.org, that list contractorsthroughout North America, which can providethe <strong>in</strong>stallation services on curta<strong>in</strong> walls and offerseducation as well.In addition to the hundreds of listed and testedsystems <strong>in</strong> the test<strong>in</strong>g laboratories’ published fireresistancedirectories, another source for <strong>in</strong>formationand assistance is the technical staff at <strong>in</strong>dividualcompanies. An example is Thermafiber’s Insolution©Group, www.thermafiber.com, that has excellentknowledge comb<strong>in</strong>ed with support<strong>in</strong>g perimeterfire conta<strong>in</strong>ment tests for curta<strong>in</strong> wall systems. Itstechnical staff is very knowledgeable on the publishedsystems and capable of provid<strong>in</strong>g perimeter fireconta<strong>in</strong>ment designs and eng<strong>in</strong>eer<strong>in</strong>g judgments toassist you <strong>in</strong> meet<strong>in</strong>g the requirements of the build<strong>in</strong>gcode and the Authorities Hav<strong>in</strong>g Jurisdiction.References:Refer to this article at www.thermafiber.com/technicallibrary/technicalpapers for a complete list<strong>in</strong>gof the references and details.Jim Shriver, of Shriver Consult<strong>in</strong>gService, has a BS <strong>in</strong> MechanicalEng<strong>in</strong>eer<strong>in</strong>g and has over 36 years ofexperience <strong>in</strong> the construction <strong>in</strong>dustry,most recently as Corporate Director ofTechnical Services for Thermafiber,Inc. He is also the author of severalpublished articles perta<strong>in</strong><strong>in</strong>g toperimeter fire conta<strong>in</strong>ment. Jim can bereached at jshriver45@gmail.com or260-312-3406.Efficient Design and Quality Constructionmakes Albion the only choice forProfessional <strong>Firestop</strong> Tools.BulkSausageBulk/sausageCartridge● Albion hasavailable a widevariety of bulk,sausage andcartridge guns● Metal andplastic nozzles● Accessories,bulk loadersand partsNew96 page catalogon requestManufacturers of manual, battery, and airpowereddispens<strong>in</strong>g tools and accessories for the mostdemand<strong>in</strong>g professional and <strong>in</strong>dustrial applications.www.albioneng.comALBION Eng<strong>in</strong>eer<strong>in</strong>g Co.1250 N. Church StreetMoorestown, NJ 08057-1102856-235-6688 FAX: 800-841-7132E-MAIL: service@albioneng.comFall 2012 \\\ life safety digest 19
<strong>High</strong>-<strong>Rise</strong> Build<strong>in</strong>g Safety –Glow<strong>in</strong>g Pathways and FirstRespondersBy Steve CooperWell, the dust has f<strong>in</strong>ally settled <strong>in</strong> the build<strong>in</strong>gcode debates regard<strong>in</strong>g <strong>High</strong> <strong>Rise</strong> Build<strong>in</strong>g Egressrequirements. Now we can get on with the bus<strong>in</strong>ess ofeducat<strong>in</strong>g everyone who participates and benefits fromthe related code adoptions of 2009 and 2012 for theInternational Build<strong>in</strong>g Code (IBC) and InternationalFire Code (IFC). The list of beneficiaries beg<strong>in</strong>s with<strong>High</strong> <strong>Rise</strong> Build<strong>in</strong>g occupants. The <strong>in</strong>tended effect ofthe new codes was established primarily to save livesof people escap<strong>in</strong>g from any emergency that requiresevacuation of a high rise structure.Benefits obvious to First RespondersThe benefits quickly became obvious to FirstResponders as well. First responders like fire-fighters,medical personnel and law enforcement are nowable to navigate a structure <strong>in</strong> the dark 30% moreefficiently than before the codes were adopted. 1 Bothoccupants and first responders ga<strong>in</strong> a measure of safetydue to the advances <strong>in</strong> product technology that lead tothe approval and adoption of new code requirements<strong>in</strong> the IBC and IFC forChapter 10 SectionsIBC Typical Stairwell Egress Mark<strong>in</strong>gs1022 and 1024 “Means3. F<strong>in</strong>al Exit Door Mark<strong>in</strong>gsof Egress”.Manufacturers ofegress componentsAROUND PERIMETERfor high riseOF FINAL EXIT DOORAND FLOOR MOUNTEDDEMARCATION LINEbuild<strong>in</strong>gs developedFloor ID sign1” WIDE SOLID CONTINUOUSPHOTOLUMINESCENT STRIPthe technologiesand methods for5’ 0”application that18” MAXbenefit a wide rangeRunn<strong>in</strong>g Man Signof communities.Beg<strong>in</strong>n<strong>in</strong>g with thebuild<strong>in</strong>g occupantsPush to Open Signand first respondersmentioned above andalso the architecturalBalco imageand technicalcommunities that nowhave enhanced life safety products to reduce life safetyrisks. Product choices that require very little energyand are primarily made of reusable resource materialsare available from many manufacturers.<strong>High</strong> <strong>Rise</strong> Build<strong>in</strong>g Evacuation philosophy<strong>High</strong> rise build<strong>in</strong>gs are def<strong>in</strong>ed as any build<strong>in</strong>gwith occupants at a level 75 feet or higher above firedepartment access, accord<strong>in</strong>g to the 2012 InternationalBuild<strong>in</strong>g Code and NFPA 101, The 2012 Life SafetyCode. Manufacturers have the responsibility toeducate the public, first responders, code enforcementagencies and architectural communities about <strong>High</strong><strong>Rise</strong> Build<strong>in</strong>g SafetyIBC Typical Stairwell Egress Mark<strong>in</strong>gsand these new4. Stairwell Identification Signagerequirements.Build<strong>in</strong>g Occupantegress for highrise build<strong>in</strong>gs haschanged strategy <strong>in</strong>recent years. Theprimary change isthe philosophy ofevacuation. TheFloor ID signstrategy used priorto the collapse of theWorld Trade centersNOTE: All photolum<strong>in</strong>escent productsrequire external light source for charg<strong>in</strong>g 60m<strong>in</strong>utes prior to illum<strong>in</strong>ation per IBC 1024 on Sept 11, 2001 wasto evacuate occupantsus<strong>in</strong>g a “floor by floor“Balco imagemethod based onlocation of the danger.The current strategy is “total build<strong>in</strong>g evacuation” withmeasures as rapidly as possible.Excerpt from 2009 IFC 4604.23 Egress Path Mark<strong>in</strong>gs,Code Commentary, “Historically, code requirements forhigh-rise build<strong>in</strong>gs were written under the assumption thatbuild<strong>in</strong>gs would be evacuated floor-by-floor…Acts of terrorismand accidental <strong>in</strong>cidents, such as power failures, have made itnecessary to consider design for full build<strong>in</strong>g evacuation…”First responders are key to high rise build<strong>in</strong>gsafety because they br<strong>in</strong>g order to very stressful andoften chaotic emergencies. Their mission is to savelives. The advancements <strong>in</strong> Photolum<strong>in</strong>escent (PL)technologies have <strong>in</strong>creased the potential lives savedbeyond build<strong>in</strong>g occupants and extended the life sav<strong>in</strong>gbenefits to first responders as well. They risk theirlives as a rout<strong>in</strong>e part of their job. In Pennsylvaniathree firefighters lost their lives because they weredisoriented and did not know which level of thebuild<strong>in</strong>g they were on. This confusion is believedto have lead to them be<strong>in</strong>g trapped <strong>in</strong> a dangerouslocation with tragic results. 2The IBC/IFC Chapter 10 Section 1022 wasrevised for the 2012 version of the code to requirethe addition of stairway identification signage withdist<strong>in</strong>ctive mark<strong>in</strong>gs. These mark<strong>in</strong>gs are <strong>in</strong>tended toprovide <strong>in</strong>formation for evacuees and first respondersalike. Stairwell identification signage is required to bephotolum<strong>in</strong>escent <strong>in</strong> high rise build<strong>in</strong>gs because PL isknown to function for an extended period <strong>in</strong> completedarkness even when backup generators fail to operate.After complete power is cutoff or lost <strong>in</strong> astructure, PL egress mark<strong>in</strong>gs light the way throughdarkness and smoke provid<strong>in</strong>g a 30% <strong>in</strong>crease <strong>in</strong>20 life safety digest /// Fall 2012
Industry News<strong>FCIA</strong> FIC Update – <strong>FCIA</strong>’s <strong>Firestop</strong> IndustryConference & Trade Show, Nov. 6-9, 2012 was a greatsuccess! Educational sessions from Dr. John Hall, NFPA’sChief Statistician, Gary Lougheed, the National ResearchCouncil of Canada, Anne Guglielmo, Jo<strong>in</strong>t Commission,Kev<strong>in</strong> Dale of Hendrick, Phillips, Salzman and Flatt, ClayBooth of Thermal Ceramics all brought new <strong>in</strong>formationto <strong>FCIA</strong>’s Attendees. Presentations are <strong>in</strong> the <strong>FCIA</strong>Members Only section. Watch for details as the <strong>FCIA</strong>Education and Committee Action Conference is be<strong>in</strong>gplanned by the Program Committee. Save the dates….April 30, May 1-3, 2013.Jo<strong>in</strong>t Commission’sAnne GuglielmoNational Research Council of Canada’sGary Lougheed<strong>FCIA</strong> Conference DelegatesThermal Ceramics’ Clay BoothJo<strong>in</strong> <strong>FCIA</strong> on Facebook and L<strong>in</strong>kedIn! –<strong>FCIA</strong> is now on Facebook and L<strong>in</strong>kedIn with Twitterto follow shortly. If you don’t have a Facebook page orL<strong>in</strong>kedIn profile, don’t worry, it’s easy and fun! Youcan go to our webpage at www.fcia.org and click onthe Facebook or L<strong>in</strong>kedIn icons. You’ll be prompted tomake either a page or profile. Remember to ‘like’ us onFacebook, and jo<strong>in</strong> the conversation! <strong>FCIA</strong> social mediaoutlets are designed to connect with firestop professionalsand facilitate <strong>in</strong>dustry news and discussions. Post<strong>in</strong>gswill not be accepted for advertisements, job list<strong>in</strong>gs, jobestimat<strong>in</strong>g or cost<strong>in</strong>g, anti-trust issues or <strong>in</strong>appropriatecomments. Thank you for help<strong>in</strong>g us keep theconversation go<strong>in</strong>g!<strong>FCIA</strong>’s <strong>Firestop</strong> DIIM Sem<strong>in</strong>ar <strong>in</strong> Dubai, UnitedArab Emirates – <strong>FCIA</strong>’s Executive Director Bill McHughvisited <strong>FCIA</strong> Members and important <strong>in</strong>dustry <strong>in</strong>fluencers<strong>in</strong> Dubai. <strong>FCIA</strong>’s DIIM Educational Sem<strong>in</strong>ar <strong>in</strong> the UAEwelcomed 100 people over two days Nov. 28 and 29, 2012.“At this session, we broke the <strong>Firestop</strong> ‘DIIM’ <strong>in</strong>tofour different presentations”, states <strong>FCIA</strong> MembershipChair, Bill Hoos.For the D-Design, Bill McHugh presented about theadvantages of firestop systems tested to ASTM E 814, UL1479, and UL 2079. Specified Technologies, Inc. TonyAbou Rjeily presented about Perimeter Fire Conta<strong>in</strong>mentSystems and ASTM E 2307.Shoeb, STI and Eastern W<strong>in</strong>gs enjoy <strong>FCIA</strong>’s DIIM <strong>Firestop</strong>p<strong>in</strong>gEducational Sem<strong>in</strong>ar <strong>in</strong> Dubai.For the I-Install, FM Approval’s Vidur Berrypresented about the FM 4991 Standard for the Approvalof <strong>Firestop</strong> <strong>Contractors</strong> and the UL Qualified <strong>Firestop</strong>Program’s Romnish Kapoor on their contractorQualification Program.In the I-Inspection, we covered the ASTM E2174 and ASTM E 2393 Penetration and Jo<strong>in</strong>t <strong>Firestop</strong>Inspection Standards and International AccreditationServices IAS AC 291 Accreditation Criteria for SpecialInspection Agencies.To f<strong>in</strong>ish, HILTI’s Amir Toma presented an updatedprogram on M-Ma<strong>in</strong>tenance of Fire and <strong>Smoke</strong>Resistant Construction <strong>in</strong> exist<strong>in</strong>g build<strong>in</strong>gs.Contacts were made with several <strong>FCIA</strong>’s friends andcolleagues from around the Persian Gulf Region. DubaiMunicipality, consultants such as KEO, the Civil Defence,Department of Municipal Affairs and many more were <strong>in</strong>attendance. Visit www.fcia.org to check out the agendaand presentations.ULC Qualified <strong>Firestop</strong><strong>Contractors</strong> – <strong>FCIA</strong> CanadaMembers report they are see<strong>in</strong>gspecifications for the Qualified<strong>Firestop</strong> <strong>Contractors</strong> <strong>in</strong> Canada.It’s happened <strong>in</strong> the west, centraland eastern parts of Canada. Afterseveral years of work, efforts arestart<strong>in</strong>g to pay off. Look for several<strong>FCIA</strong> visits to Canada <strong>in</strong> 2013.UL’s Betsy Titus at <strong>FCIA</strong>’sFIC ConferenceICC Board Accepts cdp ACCESS Report – ActionPend<strong>in</strong>g – The concept of remote participation <strong>in</strong> ICC’scode development process was first raised as early as 2003.In April 2011, the Code Development Review Ad-HocCommittee recommended the <strong>in</strong>itiative to the ICC Board,which confirmed the proposal later <strong>in</strong> the year. The firstcdp ACCESS Steer<strong>in</strong>g Committee meet<strong>in</strong>g was held <strong>in</strong>January 2012 with web<strong>in</strong>ars, surveys and forums to seekMember feedback lead<strong>in</strong>g up to a report. In surveys, themajority of respondents support the cdp ACCESS <strong>in</strong>itiative.“It’s not just about hav<strong>in</strong>g the money to travel to thehear<strong>in</strong>gs,” Dupler expla<strong>in</strong>ed, “it’s also about hav<strong>in</strong>g thetime to do it.”Dur<strong>in</strong>g its Oct. 22 meet<strong>in</strong>g <strong>in</strong> Portland, the CodeCouncil Board of Directors voted to accept the cdpACCESS Steer<strong>in</strong>g Committee’s report for the <strong>in</strong>itiative to<strong>in</strong>crease participation <strong>in</strong> ICC’s code development process.Code Council Board President William D. Dupler, whoalso serves as a steer<strong>in</strong>g committee member, expla<strong>in</strong>edto Annual Conference delegates dur<strong>in</strong>g a cdp ACCESSForum that the Board will make a f<strong>in</strong>al decision on therecommendations at its meet<strong>in</strong>g <strong>in</strong> December. More aswe learn it.Fall 2012 \\\ life safety digest 23
ICC Chapters w<strong>in</strong> Awards – At the ICC AnnualConference, ICC President Bill Dupler announced fiveChapter Merit Award W<strong>in</strong>ners for 2012:• Colorado Association of Plumb<strong>in</strong>g andMechanical Officials• Kansas City Metro Association of PermitTechnicians• Northwest Build<strong>in</strong>g Officials and CodeAdm<strong>in</strong>istrators of Ill<strong>in</strong>ois• Southern California Fire Prevention OfficersAssociation• Virg<strong>in</strong>ia Build<strong>in</strong>g and Code OfficialsAssociation<strong>FCIA</strong> Congratulates these ICC Chapters for theservice they provide promot<strong>in</strong>g fire and life safety <strong>in</strong>build<strong>in</strong>gs through many avenues.New ICC Chapters – Six new ICC Chapters havebeen approved s<strong>in</strong>ce the 2011 Annual Conference <strong>in</strong>Phoenix:• Ill<strong>in</strong>ois Mechanical Inspectors Association• Wiscons<strong>in</strong> Code Officials Alliance• Cayman Islands Codes Association• C.A.S.E.D.I. from Mexico (an InternationalChapter)• Louisiana Build<strong>in</strong>g Code Alliance, LLC• Region II that <strong>in</strong>cludes Chapters <strong>in</strong> the statesof Alaska, Idaho, Montana, Oregon,Wash<strong>in</strong>gton and Wyom<strong>in</strong>g“Congratulations to all of you and welcome to theICC family of Chapters as the newest Chapters,” ICCPresident Dupler said. “We hope you will play an activerole <strong>in</strong> ICC and look forward to build<strong>in</strong>g a partnershipwith you <strong>in</strong> the future.”NIBS Symposium – Evaluat<strong>in</strong>g Risk & Improv<strong>in</strong>gBuild<strong>in</strong>g Performance - Attend the Integrated ResilientDesign Symposium and learn how to evaluate build<strong>in</strong>gsaga<strong>in</strong>st the threat of multiple hazards, us<strong>in</strong>g methodsthat quantify risk, resilience and performance to helpensure plann<strong>in</strong>g and operations are safe, secure, durable,efficient and susta<strong>in</strong>able. With the theme Evaluat<strong>in</strong>g Risk,Improv<strong>in</strong>g Performance, the Integrated Resilient DesignSymposium offers attendees a number of tools to assesspotential risks to build<strong>in</strong>gs from blast, chemical, biologicaland radiological (CBR) threats and natural hazards, while<strong>in</strong>corporat<strong>in</strong>g high-performance attributes <strong>in</strong>to build<strong>in</strong>gdesign.Scheduled for Wednesday, January 9 from 8:00 am –11:45 am dur<strong>in</strong>g Build<strong>in</strong>g Innovation 2013, seat<strong>in</strong>g forthe Integrated Resilient Design Symposium is extremelylimited. F<strong>in</strong>d out more about this event. Register toattend, at www.nibs.org.<strong>Firestop</strong>p<strong>in</strong>g NAICS Code and Economic Census– The Economic Census is the U.S. Government’s officialfive-year measure of American bus<strong>in</strong>ess and the economy.It is conducted by the U.S. Census Bureau, and response isrequired by law.Forms go out to more than 4 million bus<strong>in</strong>esses,<strong>in</strong>clud<strong>in</strong>g large, medium and small companiesrepresent<strong>in</strong>g all U.S. locations and <strong>in</strong>dustries.Respondents are asked to provide a range of operationaland performance data for their companies.As part of the U.S. Census Bureau’s mission tomeasure America’s economy, the next EconomicCensus will be conducted for the year end<strong>in</strong>g December2012. We need YOU to respond that you are a ‘<strong>Firestop</strong>Contractor us<strong>in</strong>g the code NAICS 238310. With thisdeclaration, it proves that firestopp<strong>in</strong>g is a trade.<strong>FCIA</strong> worked with the North American IndustryClassification Code groups <strong>in</strong> the USA, Canada andMexico to have this NAICS code created for <strong>Firestop</strong><strong>Contractors</strong>. Thanks to Bill Hoos and Bob Hast<strong>in</strong>g fortheir diligence work<strong>in</strong>g with this group.Holes <strong>in</strong> Healthcare Facility Barriers, Really? –The Jo<strong>in</strong>t Commission’s (JC) George Mills has stated atthe American Society of Healthcare Eng<strong>in</strong>eers (ASHE)Conventions the past two years, …• Top 10 2011 JC Violations –Penetrations andDoors• Top 2 JC Violations – Penetrationsand DoorsPenetrations of Fire Barriers arefound to fail, becom<strong>in</strong>g violations <strong>in</strong>52% of the surveys conducted.Penetrations of <strong>Smoke</strong> Barriers arefound to fail, becom<strong>in</strong>g violations <strong>in</strong>47% of the surveys conducted.The question be<strong>in</strong>g asked by George Mills of the JCis, “Holes <strong>in</strong> fire and smoke barrier walls are a problem,still?” Is the real problem after the specialty firestopcontractors leave the new or renovated areas? Is this amanagement problem? Are above ceil<strong>in</strong>g permits neededto do work on build<strong>in</strong>g services <strong>in</strong> healthcare occupanciesto control the work around barriers?How can this be controlled by facility management?<strong>FCIA</strong> is work<strong>in</strong>g on this as a Fire Barrier Initiative. Lookfor solutions to unravel throughout 2013.Fire Department Accredited by IAS – Thevillage of T<strong>in</strong>ley Park, Ill., Fire Prevention Bureau isthe first local department <strong>in</strong> the nation to achieve FirePrevention and Life Safety Department Accreditationfrom the International Accreditation Service (IAS).A subsidiary of the International Code Council, IASprovides an <strong>in</strong>dependent assessment and verificationthe department operates at the highest legal, ethical andtechnical standards. T<strong>in</strong>ley Park is a south Chicago suburband one of the fastest grow<strong>in</strong>g suburbs <strong>in</strong> the area. Theaccreditation is based on the IAS Accreditation Criteriafor Fire Prevention Departments/Code EnforcementAgencies (AC426). The accreditation process <strong>in</strong>cluded anIAS review of the bureau’spolicies and procedures, anonsite pre-evaluation <strong>in</strong> Apriland a full evaluation of thebureau onsite <strong>in</strong> July. Visitwww.iasonl<strong>in</strong>e.org for more<strong>in</strong>fo about accredited build<strong>in</strong>gand fire departments, special<strong>in</strong>spection agencies who<strong>in</strong>spect construction workcovered <strong>in</strong> Chapter 17 of theInternational Build<strong>in</strong>g Code,Chapter 17.Jo<strong>in</strong>t Commission’sAnne GuglielmoIAS’ Board Chair John Barrios andPresident Chuck Ramani present FireDepartment Accreditation to T<strong>in</strong>leyPark’s Ken Dunn and Daniel Riordan’IAS Photo24 life safety digest /// Fall 2012
Precut fire saf<strong>in</strong>g <strong>in</strong>sulation<strong>in</strong> a resealable bagQuick, convenient and jobsite friendly.Easy-to-carry,lightweight bag.ULUL is a registered trademark of UnderwritersLaboratories.INTERTEK is a trademark of Intertek Group plc.THERMAFIBER , SAFINGPAKS and THE NAMEIN MINERAL WOOL are registered trademarksof Thermafiber Inc.© 2012 Thermafiber, Inc.Ask your favorite build<strong>in</strong>g supplies retailerto stock Thermafiber Saf<strong>in</strong>gPaks ,call 1-888-834-2371 or email us atsaf<strong>in</strong>gpaks@thermafiber.com.
Code CornerICC F<strong>in</strong>al Action Hear<strong>in</strong>gs Summary -Portland’s Downtown Convention Center was thesite for the Fire Safety, General, and Egress Hear<strong>in</strong>gswhere <strong>FCIA</strong>’s proposal (and others) were presentedon Thursday, Oct. 26 and Friday, Oct. 27.The American Society of Healthcare Eng<strong>in</strong>eersand the International Code Council’s (ICC) Ad HocCommittee on Health Care provided a package ofproposals for the assembly to debate and decide.Accord<strong>in</strong>g to Bill Koffel, Koffel Associates, <strong>FCIA</strong> CodeConsultant, “ASHE’s goal <strong>in</strong> this effort at ICC is toreduce build<strong>in</strong>g construction and ma<strong>in</strong>tenance costsdue to hav<strong>in</strong>g to use multiple codes that may <strong>in</strong> somecases conflict.” Koffel goes on to state, “<strong>in</strong> some statessuch as Maryland, ASHE members must comply withthe International Build<strong>in</strong>g Code 2012, the NFPA101-2009 and NFPA 101-2000 simultaneously.”ICC’s goal was to ga<strong>in</strong> recognition by the Center forMedicare and Medicaid Services (CMS) either aloneor <strong>in</strong> addition to the NFPA 101 Code.“The proposals have m<strong>in</strong>imal changes to fireratedor smoke-rated compartmentation,” accord<strong>in</strong>gto Bill Koffel, <strong>FCIA</strong> Code Consultant. “Suites may belarger which may impact corridor wall constructionand more current versions of standards such as NFPA80 means that annual <strong>in</strong>spection of fire doors ratherthan ‘frequent’ <strong>in</strong>spection will be required.”Proposals were submitted for healthcare andother occupancies. A summary of some is below.Look for more <strong>in</strong> the next issue of Life Safety Digest.Proposals to elim<strong>in</strong>ate elevator lobbies <strong>in</strong> GroupI-2 and all build<strong>in</strong>gs were disapproved.Proposal G-76, <strong>in</strong>creas<strong>in</strong>g the compartment sizeto 40,000 square feet <strong>in</strong> Group I-2 occupancies, wasapproved. There is still the travel distance to a smokebarrier limited to 200 feet which restricts the size ofthe compartment.In FS-114, a proposal to elim<strong>in</strong>ate smokedampers <strong>in</strong> smoke barriers for Group I-2 Hospitalsand Ambulatory Care Facilities was approved.FS-114 - 717.5.5 (IMC 607.5.4) <strong>Smoke</strong> barriers.A listed smoke damper designed to resist the passageof smoke shall be provided at each po<strong>in</strong>t a ductor air transfer open<strong>in</strong>g penetrates a smoke barrier.<strong>Smoke</strong> dampers and smoke damper actuation methodsshall comply with Section 717.3.3.2.Exceptions:1. <strong>Smoke</strong> dampers are not required where the open<strong>in</strong>gs<strong>in</strong> ducts are limited to a s<strong>in</strong>gle smoke compartmentand the ducts are constructed of steel.2. <strong>Smoke</strong> dampers are not required <strong>in</strong>smoke barriers required by Section 407.5ambulatory care facilities and for Group I-2hospitals hospital occupancies where theHVAC system is fully ducted <strong>in</strong> accordancewith Section 603 of the International MechanicalCode and where build<strong>in</strong>gs are equippedthroughout with an automatic spr<strong>in</strong>kler system<strong>in</strong> accordance with Sections 903.3.1.1 andequipped with quick response spr<strong>in</strong>klers <strong>in</strong>accordance with Section 903.3.2.Other Code Development Proposals -There were proposals submitted, <strong>in</strong>clud<strong>in</strong>g bythe International <strong>Firestop</strong> Council to mandatefirestopp<strong>in</strong>g <strong>in</strong> head-of-wall applications to testmethod, ASTM E 2837-11 Standard TestMethod for Determ<strong>in</strong><strong>in</strong>g the Fire Resistanceof Cont<strong>in</strong>uity Head-of-Wall Jo<strong>in</strong>t SystemsInstalled between Rated Wall Assemblies andNonrated Horizontal Assemblies.This new test is for where a fire-resistance-ratedwall assembly meets a non-rated roof assembly,which occurs frequently <strong>in</strong> one-story structures. Thecouncil mentioned that the assembly test<strong>in</strong>g wassimilar to the build<strong>in</strong>g perimeter fire conta<strong>in</strong>menttest<strong>in</strong>g that currently exists <strong>in</strong> the code. Oppos<strong>in</strong>gtestimony stated that s<strong>in</strong>ce the roof is not rated,why should the gap be rated to extend the wall tothe non-rated roof assembly? The proposals wereDISAPPROVED.There were also proposals FS-136 and FS-142from the International <strong>Firestop</strong> Council to add thenew ASTM E2816-11, Standard Test Methods forFire Resistive Metallic HVAC Duct Systems test tothe code for stair pressurization ducts and air ductswith the objective to elim<strong>in</strong>ate fire dampers <strong>in</strong> fireresistance-ratedassemblies. The fire-resistance-ratedductwrap is used on the complete length of the ductand exposed to many different fire conditions. At thehear<strong>in</strong>gs, none of the proposals were successful. Someopponents commented that “fire-rated ductwrap isno substitute for a fire damper,” “there is no droptest <strong>in</strong> this assembly test.” Proponents stated that theassembly was tested to several standards <strong>in</strong>clud<strong>in</strong>gASTM E 119, ASTM E 814 fire exposures.FS-136 909.20.5.1 Stair Pressurization Ducts.Where <strong>in</strong>terior exit stairways are pressurized, HVACducts used to supply uncontam<strong>in</strong>ated air shall beprotected with shaft enclosures <strong>in</strong> accordance withSection 713, or tested <strong>in</strong> accordance with ASTME2816.FS-142 909.21.3 Ducts for system. Any ductsystem that is part of the pressurization systemshall be protected with the same fire-resistancerat<strong>in</strong>g as required for the elevator shaft enclosure.Exception: Ducts tested and listed for not less than2-hour fire-resistance <strong>in</strong> accordance with ASTME2816 are permitted.In FS 73, a proposal on firestop eng<strong>in</strong>eer<strong>in</strong>gjudgments (EJs) from the Wiscons<strong>in</strong> Code OfficialsFall 2012 \\\ life safety digest 27
Alliance was disapproved. The orig<strong>in</strong>al proposaltried to restrict the use of EJs to <strong>in</strong>stances <strong>in</strong> whicha listed system is non-existent and reconfigur<strong>in</strong>gthe penetrat<strong>in</strong>g items is impractical. It also soughtto have EJs prepared by manufacturers’ technicalrepresentatives, and approved by the AHJ. In thepublic comment, the proposal focused on onlywhere a listed system was determ<strong>in</strong>ed to be nonexistent.Verification of the “non-exist<strong>in</strong>g” list<strong>in</strong>g isthrough the contractors, manufacturers and test<strong>in</strong>glaboratories public <strong>in</strong>formation.Opponents to the EJ proposals came frombuild<strong>in</strong>g departments, fire marshals and those whooversee healthcare facilities. They thought theproposal would legitimize EJs mak<strong>in</strong>g them equalto tested and listed systems. Others believed thatthis should be covered <strong>in</strong> the performance code andthat there should be a better def<strong>in</strong>ition of “approvedsource.” <strong>FCIA</strong> had submitted a similar proposal lastcycle that was disapproved.In G-15, the Chapter 2 Jo<strong>in</strong>t def<strong>in</strong>itionmodifications were heard. Orig<strong>in</strong>ally, at the ICCCommittee Hear<strong>in</strong>gs <strong>in</strong> Dallas, <strong>FCIA</strong> had submittedproposal G-15 to better def<strong>in</strong>e a “jo<strong>in</strong>t” us<strong>in</strong>g thecont<strong>in</strong>uity concept that the jo<strong>in</strong>t was the spacebetween two assemblies rather than the junction.<strong>FCIA</strong>’s G-15 proposal at Dallas ICC CommitteeHear<strong>in</strong>gsJOINT. The open<strong>in</strong>g <strong>in</strong> or between adjacentassemblies that <strong>in</strong>terrupts the cont<strong>in</strong>uity of afire-rated or smoke-rated assembly and either<strong>in</strong>volves the <strong>in</strong>tersection of dissimilar materials orassemblies, is created due to build<strong>in</strong>g tolerances, oris designed to allow <strong>in</strong>dependent movement of thebuild<strong>in</strong>g <strong>in</strong> any plane caused by thermal, seismic,w<strong>in</strong>d or any other load<strong>in</strong>g.<strong>FCIA</strong>’s proposal at ICC FINAL Action Hear<strong>in</strong>gs <strong>in</strong>Portland, Ore. then tried to ref<strong>in</strong>e the proposal <strong>in</strong> thecontext of Chapter 7 only while cover<strong>in</strong>g objectionsheard at the committee hear<strong>in</strong>gs <strong>in</strong> Dallas. Whilethere was some support for the concepts, this was alsodisapproved.715.1 General. Jo<strong>in</strong>ts that <strong>in</strong>terrupt the cont<strong>in</strong>uityof <strong>in</strong>stalled <strong>in</strong> or between fire-resistance-ratedwalls, floor or floor/ceil<strong>in</strong>g assemblies and roofsor roof/ceil<strong>in</strong>g assemblies shall be protected by anapproved fire-resistant jo<strong>in</strong>t system designed toresist the passage of fire for a time period not lessthan the required fire-resistance rat<strong>in</strong>g of the wall,floor or roof <strong>in</strong> or between which it is <strong>in</strong>stalled.Fire-resistant jo<strong>in</strong>t systems shall be tested <strong>in</strong>accordance with Section 715.3.715.1 General. Jo<strong>in</strong>ts that <strong>in</strong>volve dissimilarmaterials <strong>in</strong> <strong>in</strong>stalled <strong>in</strong> or between fire-resistanceratedwalls, floor or floor/ceil<strong>in</strong>g assemblies androofs or roof/ceil<strong>in</strong>g assemblies shall be protectedby an approved fire-resistant jo<strong>in</strong>t system designedto resist the passage of fire for a time period notless than the required fire-resistance rat<strong>in</strong>g ofthe wall, floor or roof <strong>in</strong> or between which it is<strong>in</strong>stalled. Fire-resistant jo<strong>in</strong>t systems shall be tested<strong>in</strong> accordance with Section 715.3.The International <strong>Firestop</strong> Council focused on thedef<strong>in</strong>ition of the jo<strong>in</strong>t <strong>in</strong> another fashion, by focus<strong>in</strong>gon the junction where the assemblies meet.JOINT. The open<strong>in</strong>g junction <strong>in</strong> or betweenadjacent assemblies that is <strong>in</strong>terrupts the cont<strong>in</strong>uityof a fire-rated or smoke-rated assembly and either<strong>in</strong>volves the <strong>in</strong>tersection of dissimilar materials orassemblies, is created due to build<strong>in</strong>g tolerances, oris designed to allow <strong>in</strong>dependent movement of thebuild<strong>in</strong>g <strong>in</strong> any plane caused by thermal, seismic,w<strong>in</strong>d or any other load<strong>in</strong>g.In FS180, Bill Koffel, of Koffel Associates, hadproposed add<strong>in</strong>g that penetrations <strong>in</strong> thermal barrierswould need to be sealed to ma<strong>in</strong>ta<strong>in</strong> the thermalbarrier <strong>in</strong>tegrity.2603.4 Thermal barrier. Except as provided for<strong>in</strong> Sections 2603.4.1 and 2603.10, foam plasticshall be separated from the <strong>in</strong>terior of a build<strong>in</strong>gby an approved thermal barrier of ½- <strong>in</strong>ch (12.7mm) gypsum wallboard or a material that is tested<strong>in</strong> accordance with and meets the acceptancecriteria of both the Temperature TransmissionFire Test and the Integrity Fire Test of NFPA275. Penetrations of the thermal barrier shall beprotected to ma<strong>in</strong>ta<strong>in</strong> the <strong>in</strong>tegrity of the thermalbarrier. Combustible concealed spaces shall complywith Section 718.Although successful at the committee hear<strong>in</strong>gs,this proposal was DISAPPROVED.The International Code Council CodeDevelopment process is quite excit<strong>in</strong>g to attend. Therewere days of hear<strong>in</strong>gs and testimony that took place <strong>in</strong>Portland, Ore. for this code cycle. We’ll cover more ofthe proposals <strong>in</strong> the next issue of Life Safety Digest.The 2013/2014 Code Development Cyclestarts with proposals due Jan. 3, 2013 for theInternational Code Council Performance Code,International Exist<strong>in</strong>g Build<strong>in</strong>g Code, InternationalEnergy Conservation Code, International FireCode, International Property Ma<strong>in</strong>tenance Code,International Swimm<strong>in</strong>g Pool and Spa Code,International Residential Code, International WildlifeUrban Interface Code, and International Zon<strong>in</strong>g Code.Hear<strong>in</strong>gs take place April 21 – 28 <strong>in</strong> Dallas.Canada Codes – The Canadian Commission onBuild<strong>in</strong>g and Fire Codes has several committees thatmanage the Canadian National Build<strong>in</strong>gand Fire Codes. There is a “Stand<strong>in</strong>gCommittee on Fire Protection” thatmeets from time to time. The mostrecent meet<strong>in</strong>g of the Committee onFire Protection was <strong>in</strong> Quebec City, Nov. 21-22. TheFall 2012 \\\ life safety digest 29
next meet<strong>in</strong>g is April 30-May2, place TBD. More as wehear from NRC-CRC.Abu Dhabi NationalBuild<strong>in</strong>g Code – Abu Dhabi,UAE has been fast track<strong>in</strong>gthe adaption of the Abu DhabiNational Build<strong>in</strong>g Code. Thecode is based on the 2009version of the InternationalBuild<strong>in</strong>g Code. Weunderstand that the Abu DhabiDepartment of MunicipalAffairs (DMA) may be requir<strong>in</strong>g special <strong>in</strong>spections offirestopp<strong>in</strong>g as an amendment to the code. We sent the2012 International Build<strong>in</strong>g Code language for special<strong>in</strong>spections of firestopp<strong>in</strong>g that <strong>FCIA</strong> was successfulwith at the ICC Hear<strong>in</strong>gs for DMA to use as a reference.Efforts like this cont<strong>in</strong>ue to improve the reliability of<strong>in</strong>stalled firestopp<strong>in</strong>g <strong>in</strong> build<strong>in</strong>gs. We met Ms. FatmaAmer at the <strong>FCIA</strong> Educational Sem<strong>in</strong>ar <strong>in</strong> Abu Dhabi,UAE last year. Check out the w<strong>in</strong>ter edition Life SafetyDigest for more about this development.<strong>FCIA</strong> at ICC Hear<strong>in</strong>gs - <strong>FCIA</strong> had the honorof be<strong>in</strong>g selected by the ICC Councils and Boardof Directors to participate as a member of theInternational Build<strong>in</strong>g Code Fire Safety Committee.The service on the Fire Safety Committee this codecycle was a lot of work, but well worth the time to“give back” and volunteer at this important codedevelopment process. <strong>FCIA</strong> made some friends whileat both the Committee Action Hear<strong>in</strong>gs and the F<strong>in</strong>alAction Hear<strong>in</strong>gs visit<strong>in</strong>g with build<strong>in</strong>g officials, firemarshals,and <strong>in</strong>dustryrepresentativesfrom aroundthe world.Thanks toBob Hast<strong>in</strong>gand TonnieCavanais whoworked the <strong>FCIA</strong> Exhibition Booth at ICC’s TradeICC Code Development F<strong>in</strong>al Action Hear<strong>in</strong>gs allow debatefor governmental members to make vot<strong>in</strong>g decisions.Show while Executive Director Bill McHugh travelledto Atlanta for ASTM E06 Meet<strong>in</strong>gs.Additionally, Bob Hast<strong>in</strong>g and Bill McHugh spokeat the ICC Expo education sessions on Tuesday andWednesday. <strong>FCIA</strong> co-presented the session with theInternational <strong>Firestop</strong> Council’s Brice Miller. It was anopportunity for <strong>FCIA</strong> to focus on the “IIM” of “DIIM”story <strong>in</strong> addition to products, test<strong>in</strong>g and plan review.ICC’s Annual Luncheon and Banquet were verywell attended, with about 1,500 people attend<strong>in</strong>geach event. As a member of the InternationalAccreditation Services (IAS) Board of Directors, asubsidiary of the ICC, we had a great seat to view theChapter and Awards Ceremonies and Host ChapterRecognition that took place at the ICC AnnualConference.Life Safety Digest2013 Industry CalendarJanuary 7 to 11Build<strong>in</strong>g Innovation 2013 – TheNational Institute of Build<strong>in</strong>gSciences Conference & Expo,Wash<strong>in</strong>gton, DCwww.nibs.orgFeb. 24 to 27American Society of HealthcareEng<strong>in</strong>eers Plann<strong>in</strong>g, Design andConstruction, San Franciscowww.ashe.orgMarch 11 to 15EduCode International 2013,Las Vegaswww.iccsafe.org/educate/March 18 to 22AWCI Conference & INTEX Expo,San Antoniowww.awci.orgApril 14 to 17ASTM E06 Meet<strong>in</strong>gs, Indianapoliswww.ASTM.orgApril 17 to 20National Insulation AssociationAnnual Convention, TusconApril 21 to 28ICC Code Development Hear<strong>in</strong>gs,Dallaswww.iccsafe.orgApril 30 to May 3<strong>FCIA</strong> Education and CommitteeAction Conferencewww.fcia.org30 life safety digest /// Fall 2012
go smoke-freeGreenheck’s life-safety air products.A reliable emergency smoke management system is a life-sav<strong>in</strong>gcomponent of any build<strong>in</strong>g’s design. Clear<strong>in</strong>g and block<strong>in</strong>gdangerous smoke from rooms, hallways and stairwells helpsoccupants breathe and see dur<strong>in</strong>g evacuation procedures — andhelps to safeguard emergency crews as they go about their work.Utility FansRoof MountedExhaust FansPropellerInl<strong>in</strong>e FansGreenheck offers a full l<strong>in</strong>e of smoke-control products licensed byAMCA and listed with UL/cUL, <strong>in</strong>clud<strong>in</strong>g centrifugal and propellerrooftop upblast fans, <strong>in</strong>l<strong>in</strong>e propeller fans, and a complete l<strong>in</strong>e ofsmoke and fire dampers. These products can be <strong>in</strong>tegrated <strong>in</strong>to adedicated fire/smoke emergency system, or serve double-duty ascomponents of your everyday ventilation system.As the <strong>in</strong>dustry leader, Greenheck is able to meet whateverair movement and control challenges you face, from simpleto complex.Learn more atgreenheck.com/4smokeFans & Ventilators | Centrifugal & Vane Axial Fans | Energy Recovery VentilatorsPackaged Ventilation Systems | Make-up Air Units | Kitchen Ventilation SystemsDampers | Louvers | Lab Exhaust Systems | Coils<strong>Smoke</strong> & Fire<strong>Smoke</strong> Dampers715.359.6171greenheck.comScan codeto learn moreabout Greenheck<strong>Smoke</strong> <strong>Control</strong>.Get the free mobile appat http://gettag.mobi


