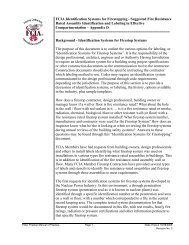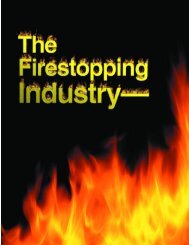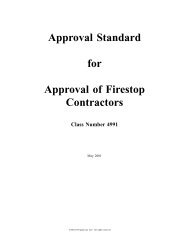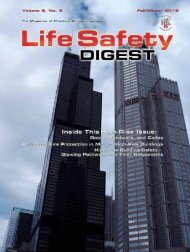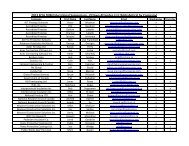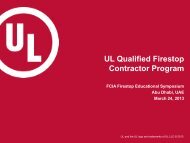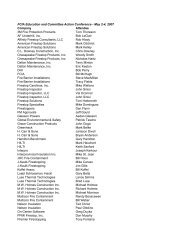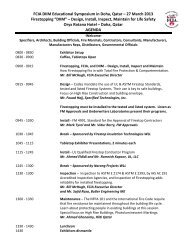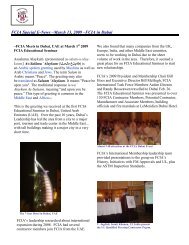Winter 2007 - FCIA - Firestop Contractors International Association
Winter 2007 - FCIA - Firestop Contractors International Association
Winter 2007 - FCIA - Firestop Contractors International Association
You also want an ePaper? Increase the reach of your titles
YUMPU automatically turns print PDFs into web optimized ePapers that Google loves.
The vast majority of construction<br />
professionals think they are doing<br />
the right thing but are unaware how<br />
their actions can affect the compartmentation<br />
and firestopping measures<br />
designed into buildings.<br />
In the last article, we gave the<br />
example of electrical conduit installed<br />
through the gap at the top of a firerated<br />
masonry wall (Fig. 1) and stated<br />
“this condition presents a difficult situation<br />
for the firestopping contractor,<br />
as there were no tested and listed systems<br />
for the application.” The conduit<br />
may have been installed in accordance<br />
with all the applicable building<br />
codes, project specifications and good<br />
trade practices. However, this condition<br />
creates multiple problems from a<br />
firestopping and compartmentation<br />
standpoint.<br />
First, most masonry walls are constructed<br />
with a prescribed gap<br />
between the top of the wall and the<br />
underside of the floor system above<br />
it to allow for deflection of the floor<br />
assembly. By placing a conduit<br />
through the top-of-the-wall gap the<br />
space may become filled solid again,<br />
potentially transferring damaging<br />
pressures to the wall during compression.<br />
The result can be a weakened<br />
structure, with impaired ability<br />
to withstand the effects of a fire, or<br />
even simple movement.<br />
Second, as the “conduit in the gap”<br />
condition is not supposed to exist,<br />
firestop material manufacturers have<br />
limited laboratory testing of the condition.<br />
There may be no way of<br />
firestopping these conditions with a<br />
tested and listed firestop system that<br />
meets building and fire codes and<br />
standards.<br />
Another example of trades complying<br />
with their particular guidelines<br />
but causing difficulty for the<br />
firestopping contractor is the use of<br />
the “any available hole” method of<br />
routing services throughout a building.<br />
Mixing disparate types of pipe<br />
and cable in the same opening can<br />
require expensive and complex<br />
firestop materials to ensure a fire<br />
resistance rating. Running pipe,<br />
cable or conduit through an opening<br />
with a fire damper (Fig. 2) is another<br />
common mistake that compromises<br />
damper operation and doesn't conform<br />
to any tested and listed firestop<br />
12 Life Safety Digest 1/<strong>2007</strong>



