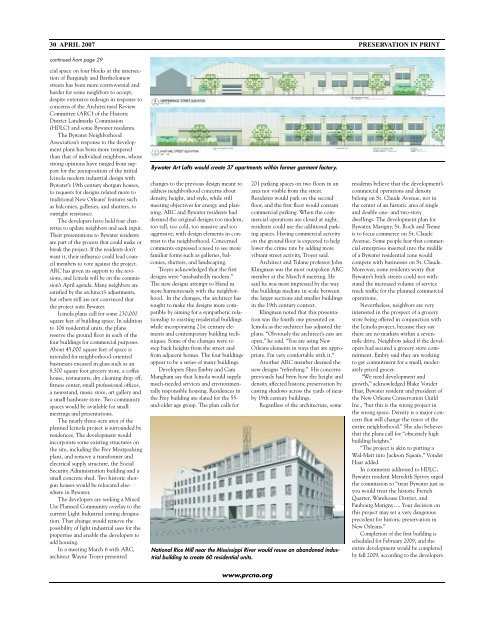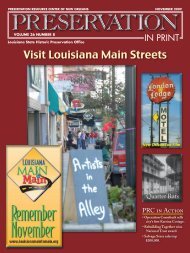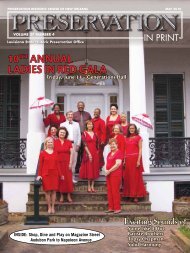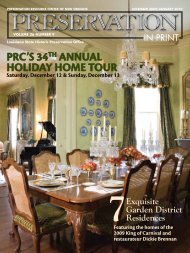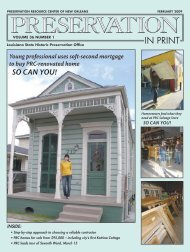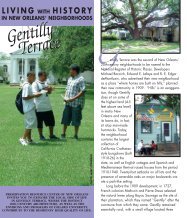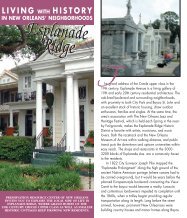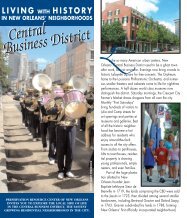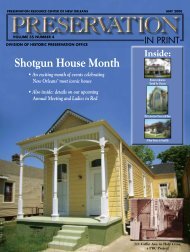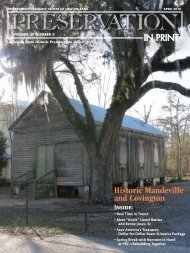Preservation Resource Center
Preservation Resource Center
Preservation Resource Center
Create successful ePaper yourself
Turn your PDF publications into a flip-book with our unique Google optimized e-Paper software.
30 APRIL 2007 PRESERVATION IN PRINT<br />
continued from page 29<br />
cial space on four blocks at the intersection<br />
of Burgundy and Bartholomew<br />
streets has been more controversial and<br />
harder for some neighbors to accept,<br />
despite extensive redesign in response to<br />
concerns of the Architectural Review<br />
Committee (ARC) of the Historic<br />
District Landmarks Commission<br />
(HDLC) and some Bywater residents.<br />
The Bywater Neighborhood<br />
Association’s response to the development<br />
plans has been more tempered<br />
than that of individual neighbors, whose<br />
strong opinions have ranged from support<br />
for the juxtaposition of the initial<br />
Icinola modern industrial design with<br />
Bywater’s 19th century shotgun houses,<br />
to requests for designs related more to<br />
traditional New Orleans’ features such<br />
as balconies, galleries, and shutters, to<br />
outright resistance.<br />
The developers have held four charrettes<br />
to update neighbors and seek input.<br />
Their presentations to Bywater residents<br />
are part of the process that could make or<br />
break the project. If the residents don’t<br />
want it, their influence could lead council<br />
members to vote against the project.<br />
ARC has given its support to the revisions,<br />
and Icinola will be on the commission’s<br />
April agenda. Many neighbors are<br />
satisfied by the architect’s adjustments,<br />
but others still are not convinced that<br />
the project suits Bywater.<br />
Icinola plans call for some 230,000<br />
square feet of building space. In addition<br />
to 106 residential units, the plans<br />
reserve the ground floor in each of the<br />
four buildings for commercial purposes.<br />
About 45,000 square feet of space is<br />
intended for neighborhood-oriented<br />
businesses encased in glass such as an<br />
8,500 square foot grocery store, a coffee<br />
house, restaurants, dry cleaning drop off,<br />
fitness center, small professional offices,<br />
a newsstand, music store, art gallery and<br />
a small hardware store. Two community<br />
spaces would be available for small<br />
meetings and presentations.<br />
The nearly three-acre area of the<br />
planned Icinola project is surrounded by<br />
residences. The development would<br />
incorporate some existing structures on<br />
the site, including the Frey Meatpacking<br />
plant, and remove a transformer and<br />
electrical supply structure, the Social<br />
Security Administration building and a<br />
small concrete shed. Two historic shotgun<br />
houses would be relocated elsewhere<br />
in Bywater.<br />
The developers are seeking a Mixed<br />
Use Planned Community overlay to the<br />
current Light Industrial zoning designation.<br />
That change would remove the<br />
possibility of light industrial uses for the<br />
properties and enable the developers to<br />
add housing.<br />
In a meeting March 6 with ARC,<br />
architect Wayne Troyer presented<br />
Bywater Art Lofts would create 37 apartments within former garment factory.<br />
changes to the previous design meant to<br />
address neighborhood concerns about<br />
density, height, and style, while still<br />
meeting objectives for energy and planning.<br />
ARC and Bywater residents had<br />
deemed the original designs too modern,<br />
too tall, too cold, too massive and too<br />
aggressive, with design elements in contrast<br />
to the neighborhood. Concerned<br />
comments expressed a need to see more<br />
familiar forms such as galleries, balconies,<br />
shutters, and landscaping.<br />
Troyer acknowledged that the first<br />
designs were “unabashedly modern.”<br />
The new designs attempt to blend in<br />
more harmoniously with the neighborhood.<br />
In the changes, the architect has<br />
sought to make the designs more compatible<br />
by aiming for a sympathetic relationship<br />
to existing residential buildings<br />
while incorporating 21st century elements<br />
and contemporary building techniques.<br />
Some of the changes were to<br />
step back heights from the street and<br />
from adjacent homes. The four buildings<br />
appear to be a series of many buildings.<br />
Developers Shea Embry and Cam<br />
Mangham say that Icinola would supply<br />
much-needed services and environmentally<br />
responsible housing. Residences in<br />
the Frey building are slated for the 55-<br />
and-older age group. The plan calls for<br />
201 parking spaces on two floors in an<br />
area not visible from the street.<br />
Residents would park on the second<br />
floor, and the first floor would contain<br />
commercial parking. When the commercial<br />
operations are closed at night,<br />
residents could use the additional parking<br />
spaces. Having commercial activity<br />
on the ground floor is expected to help<br />
lower the crime rate by adding more<br />
vibrant street activity, Troyer said.<br />
Architect and Tulane professor John<br />
Klingman was the most outspoken ARC<br />
member at the March 6 meeting. He<br />
said he was most impressed by the way<br />
the buildings mediate in scale between<br />
the larger sections and smaller buildings<br />
in the 19th century context.<br />
Klingman noted that this presentation<br />
was the fourth one presented on<br />
Icinola as the architect has adjusted the<br />
plans. “Obviously the architect’s ears are<br />
open,” he said. “You are using New<br />
Orleans elements in ways that are appropriate.<br />
I’m very comfortable with it.”<br />
Another ARC member deemed the<br />
new designs “refreshing.” His concerns<br />
previously had been how the height and<br />
density affected historic preservation by<br />
casting shadows across the yards of nearby<br />
19th century buildings.<br />
Regardless of the architecture, some<br />
National Rice Mill near the Mississippi River would reuse an abandoned industrial<br />
building to create 60 residential units.<br />
residents believe that the development’s<br />
commercial operations and density<br />
belong on St. Claude Avenue, not in<br />
the center of an historic area of single<br />
and double one- and two-story<br />
dwellings. The development plan for<br />
Bywater, Marigny, St. Roch and Treme<br />
is to focus commerce on St. Claude<br />
Avenue. Some people fear that commercial<br />
enterprises inserted into the middle<br />
of a Bywater residential zone would<br />
compete with businesses on St. Claude.<br />
Moreover, some residents worry that<br />
Bywater’s brick streets could not withstand<br />
the increased volume of service<br />
truck traffic for the planned commercial<br />
operations.<br />
Nevertheless, neighbors are very<br />
interested in the prospect of a grocery<br />
store being offered in conjunction with<br />
the Icinola project, because they say<br />
there are no markets within a sevenmile<br />
drive. Neighbors asked if the developers<br />
had secured a grocery store commitment.<br />
Embry said they are working<br />
to get commitment for a small, moderately<br />
priced grocer.<br />
“We need development and<br />
growth,” acknowledged Blake Vonder<br />
Haar, Bywater resident and president of<br />
the New Orleans Conservation Guild<br />
Inc., “but this is the wrong project in<br />
the wrong space. Density is a major concern<br />
that will change the tenor of the<br />
entire neighborhood.” She also believes<br />
that the plans call for “obscenely high<br />
building heights.”<br />
“The project is akin to putting a<br />
Wal-Mart into Jackson Square,” Vonder<br />
Haar added.<br />
In comments addressed to HDLC,<br />
Bywater resident Meredith Spivey urged<br />
the commission to “treat Bywater just as<br />
you would treat the historic French<br />
Quarter, Warehouse District, and<br />
Faubourg Marigny…. Your decision on<br />
this project may set a very dangerous<br />
precedent for historic preservation in<br />
New Orleans.”<br />
Completion of the first building is<br />
scheduled for February 2009, and the<br />
entire development would be completed<br />
by fall 2009, according to the developers.<br />
www.prcno.org


