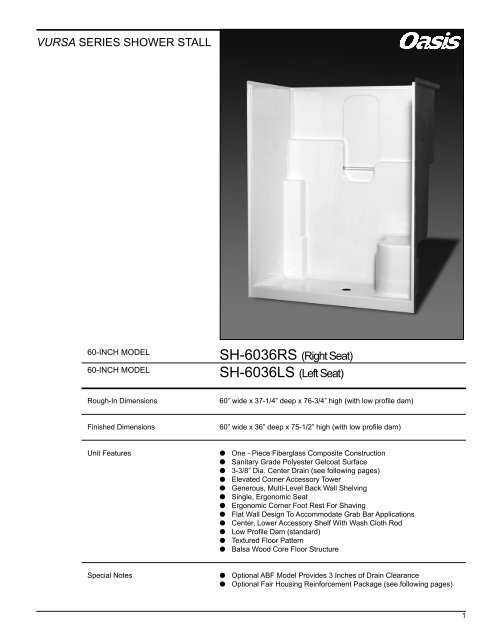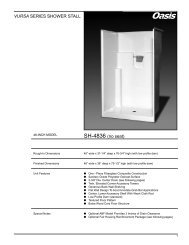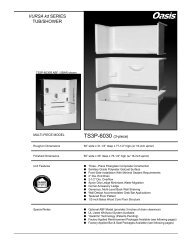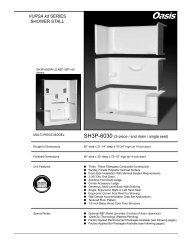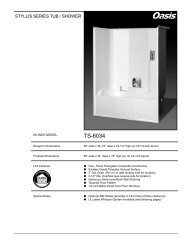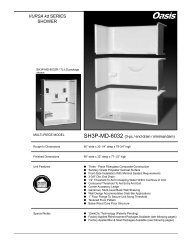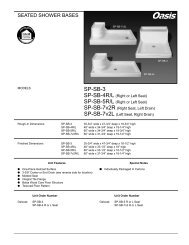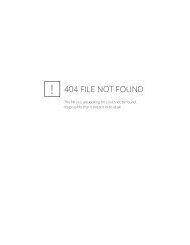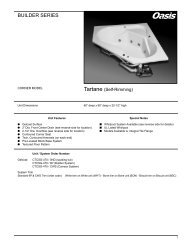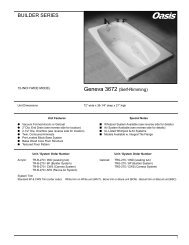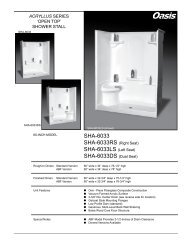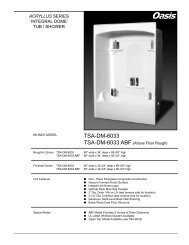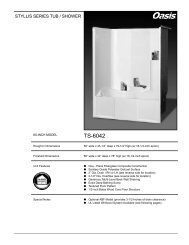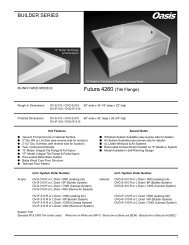SH-6036LS - Oasis Bath
SH-6036LS - Oasis Bath
SH-6036LS - Oasis Bath
You also want an ePaper? Increase the reach of your titles
YUMPU automatically turns print PDFs into web optimized ePapers that Google loves.
VURSA SERIES <strong>SH</strong>OWER STALL<br />
60-INCH MODEL<br />
60-INCH MODEL<br />
<strong>SH</strong>-6036RS (Right Seat)<br />
<strong>SH</strong>-<strong>6036LS</strong> (Left Seat)<br />
Rough-In Dimensions<br />
60” wide x 37-1/4” deep x 76-3/4” high (with low profile dam)<br />
Finished Dimensions<br />
60” wide x 36” deep x 75-1/2” high (with low profile dam)<br />
Unit Features<br />
l One - Piece Fiberglass Composite Construction<br />
l Sanitary Grade Polyester Gelcoat Surface<br />
l 3-3/8” Dia. Center Drain (see following pages)<br />
l Elevated Corner Accessory Tower<br />
l Generous, Multi-Level Back Wall Shelving<br />
l Single, Ergonomic Seat<br />
l Ergonomic Corner Foot Rest For Shaving<br />
l Flat Wall Design To Accommodate Grab Bar Applications<br />
l Center, Lower Accessory Shelf With Wash Cloth Rod<br />
l Low Profile Dam (standard)<br />
l Textured Floor Pattern<br />
l Balsa Wood Core Floor Structure<br />
Special Notes<br />
l Optional ABF Model Provides 3 Inches of Drain Clearance<br />
l Optional Fair Housing Reinforcement Package (see following pages)<br />
1
®<br />
<strong>SH</strong>OWER STALL<br />
VURSA Standard Module<br />
Order No.: <strong>SH</strong>-6036RS (RH seat)<br />
<strong>SH</strong>-<strong>6036LS</strong> (LH seat)<br />
VURSA Above Floor Rough-In Module<br />
Order No.: <strong>SH</strong>-6036RS ABF (RH seat - 6” dam)<br />
<strong>SH</strong>-<strong>6036LS</strong> ABF (LH seat - 6” dam)<br />
60” x 36”, one-piece gelcoated fiberglass shower<br />
stall with a single right or left hand corner seat,<br />
4” low profile dam (1” drain clearance), wall<br />
surround, and center drain.<br />
60” x 36”, one-piece gelcoated fiberglass shower<br />
stall with a single right or left hand corner seat,<br />
6” dam (3” drain clearance for above floor plumbing),<br />
wall surround, and center drain.<br />
VURSA Standard Module<br />
with Fair Housing Package<br />
Order No.: <strong>SH</strong>-6036RS / FH (RH seat) (Fair Housing)<br />
<strong>SH</strong>-<strong>6036LS</strong> / FH (LH seat) (Fair Housing)<br />
60” x 36”, one-piece gelcoated fiberglass shower<br />
stall with a single right or left hand corner seat,<br />
4” low profile dam (1” drain clearance), wall<br />
surround, center drain, and Fair Housing compliant<br />
wall reinforcement for site installed grab bars.<br />
VURSA Above Floor Rough-In Module<br />
with Fair Housing Package<br />
Order No.: <strong>SH</strong>-6036RS ABF / FH (RH seat - 6” dam)<br />
(Fair Housing Reinforcement)<br />
<strong>SH</strong>-<strong>6036LS</strong> ABF / FH (LH seat - 6” dam)<br />
(Fair Housing Reinforcement)<br />
60” x 36”, one-piece gelcoated fiberglass shower<br />
stall with a single right or left hand corner seat,<br />
6” dam (3” drain clearance for above floor plumbing),<br />
wall surround, center drain, and Fair Housing compliant<br />
wall reinforcement for site installed grab bars.<br />
VURSA Standard Module<br />
with Dual Corner Bar Package<br />
Order No.: <strong>SH</strong>-6036RS / BP1-60 (RH seat) (Bar Package)<br />
<strong>SH</strong>-<strong>6036LS</strong> / BP1-60 (LH seat) (Bar Package)<br />
60” x 36”, one-piece gelcoated fiberglass shower<br />
stall with a single right or left hand corner seat,<br />
4” low profile dam (1” drain clearance), structurally<br />
reinforced wall surround, center drain, and factory<br />
installed corner bar package.<br />
VURSA Above Floor Rough-In Module<br />
with Dual Corner Bar Package<br />
Order No.: <strong>SH</strong>-6036RS ABF / BP1-60 (RH seat - 6” dam)<br />
(Bar Package)<br />
<strong>SH</strong>-<strong>6036LS</strong> ABF / BP1-60 (LH seat - 6” dam)<br />
(Bar Package)<br />
60” x 36”, one-piece gelcoated fiberglass shower<br />
stall with a single right or left hand corner seat,<br />
6” dam (3” drain clearance for above floor plumbing),<br />
structurally reinforced wall surround, center drain,<br />
and factory installed bar package.<br />
NOTE: A series of alternate, factory installed, bar positions has been developed for this model. Refer to illustration for details.<br />
The number and the position of available bars must be defined when ordering.<br />
Alternate bar positions only available with 26 inch bars.<br />
Photographic images may include optional components and appear different than actual product.<br />
Dimensions shown are maximum. Due to the nature of the materials involved, actual unit dimensions can vary (tolerances: +0 / -3/8 inch).<br />
<strong>Oasis</strong> reserves the right to modify or discontinue product and/or associated equipment without prior written or verbal notification or obligation.<br />
2
®<br />
<strong>SH</strong>-6036RS (illustrated)<br />
A B C D E F G<br />
Accessory<br />
Ledge<br />
21-1/4”<br />
16”<br />
17-1/8”<br />
37-1/4”<br />
Std. Model 4” 1” 2” 75-1/2” 76-3/4” 56” 40-1/4”<br />
ABF Model 6” 3” 4” 77-1/2” 78-3/4” 58” 42-1/4”<br />
3-3/8” Dia.<br />
Drain<br />
Contoured<br />
Seat<br />
36”<br />
18-7/8”<br />
30” 30”<br />
1-1/4”<br />
1-5/8” 56-3/4”<br />
1-5/8”<br />
60”<br />
Seat Wall<br />
1-1/4”<br />
Back Wall<br />
1-1/4”<br />
1-1/4”<br />
Control Wall<br />
Shelf<br />
19-1/2”<br />
Style<br />
Line<br />
Shelf<br />
Shelf<br />
71-1/2”<br />
7”<br />
25”<br />
Shelf<br />
Accessory<br />
Ledge<br />
Accessory<br />
Ledge<br />
E<br />
15-3/4”<br />
Accessory<br />
Ledge<br />
Wash Cloth<br />
Rod<br />
55”<br />
18” w x 12”h<br />
Control<br />
Area<br />
Contoured<br />
Seat<br />
F<br />
G<br />
Toe<br />
Hold<br />
Contoured<br />
Seat<br />
18-1/2”<br />
Seat<br />
D<br />
34-1/2”<br />
Toe<br />
Hold<br />
B Drain Clearance<br />
A Dam<br />
C Room-to-Shower Floor<br />
<strong>SH</strong>-6036RS / FH (illustrated)<br />
A B C D E F G<br />
Accessory<br />
Ledge<br />
21-1/4”<br />
16”<br />
17-1/8”<br />
37-1/4”<br />
Std. Model 4” 1” 2” 75-1/2” 76-3/4” 56” 40-1/4”<br />
ABF Model 6” 3” 4” 77-1/2” 78-3/4” 58” 42-1/4”<br />
3-3/8” Dia.<br />
Drain<br />
Contoured<br />
Seat<br />
18-7/8”<br />
36”<br />
30” 30”<br />
1-1/4”<br />
1-5/8” 56-3/4”<br />
1-5/8”<br />
60”<br />
Seat Wall<br />
1-1/4”<br />
Back Wall<br />
1-1/4”<br />
1-1/4” Control Wall<br />
Shelf<br />
19-1/2”<br />
Style<br />
Line<br />
Shelf<br />
Shelf<br />
71-1/2”<br />
7”<br />
25”<br />
Shelf<br />
Accessory<br />
Ledge<br />
Accessory<br />
Ledge<br />
Contoured<br />
Seat<br />
E<br />
F<br />
15-3/4”<br />
G<br />
Accessory<br />
Ledge<br />
Toe<br />
Hold<br />
43” w x 8”h<br />
Bar Reinforcement Area<br />
Wash Cloth<br />
Rod<br />
Contoured<br />
Seat<br />
55”<br />
18-1/2”<br />
Seat<br />
D<br />
18” w x 12”h<br />
Control<br />
Area<br />
22-1/2” w x 8”h Bar<br />
Reinforcement Area<br />
34-1/2”<br />
Toe<br />
Hold<br />
B Drain Clearance<br />
A Dam<br />
C Room-to-Shower Floor<br />
3
®<br />
<strong>SH</strong>-6036RS / BP1-60<br />
(standard low profile model<br />
illustrated)<br />
BP1-60 Package Also<br />
Available On ABF Version<br />
(6” dam - 3” drain clearance)<br />
Accessory<br />
Ledge<br />
3-3/8” Dia.<br />
Drain<br />
Contoured<br />
Seat<br />
30” 30”<br />
21-1/4”<br />
16”<br />
17-1/8”<br />
37-1/4”<br />
36”<br />
18-7/8”<br />
1-1/4”<br />
1-5/8” 56-3/4”<br />
1-5/8”<br />
60”<br />
Seat Wall<br />
1-1/4” Back Wall<br />
1-1/4” 1-1/4”<br />
Control Wall<br />
Shelf<br />
19-1/2”<br />
Style<br />
Line<br />
Shelf<br />
Shelf<br />
71-1/2”<br />
7”<br />
25”<br />
Shelf<br />
Accessory<br />
Ledge<br />
Accessory<br />
Ledge<br />
76-3/4”<br />
15-3/4”<br />
Accessory<br />
Ledge<br />
Wash Cloth<br />
Rod<br />
55”<br />
18” w x 12”h<br />
Control<br />
Area<br />
Contoured<br />
Seat<br />
56”<br />
40-1/4”<br />
1-1/2” Dia. Bar<br />
28-1/2”<br />
Toe<br />
Hold<br />
Contoured<br />
Seat<br />
18-1/2”<br />
Seat<br />
75-1/2”<br />
1-1/2” Dia. Bar<br />
21-1/2”<br />
34-1/2”<br />
Toe<br />
Hold<br />
36-1/2”<br />
1“ Drain Clearance<br />
4” Dam<br />
2“ Room-to-Shower Floor<br />
<strong>SH</strong>-6036RS<br />
Alternate Bar Positions<br />
(standard low profile<br />
model illustrated)<br />
Alternate Bars Also Available<br />
On ABF Version<br />
(6” dam - 3” drain clearance)<br />
Accessory<br />
Ledge<br />
3-3/8” Dia.<br />
Drain<br />
30” 30”<br />
1-5/8” 56-3/4”<br />
Contoured<br />
Seat<br />
21-1/4”<br />
16”<br />
17-1/8”<br />
37-1/4”<br />
36”<br />
18-7/8”<br />
1-1/4”<br />
1-5/8”<br />
60”<br />
Seat Wall<br />
1-1/4” Back Wall<br />
1-1/4”<br />
Control Wall<br />
Optional<br />
Factory Installed<br />
26” Vertical Bar<br />
Shelf<br />
Accessory<br />
Ledge<br />
2-1/4” Wide<br />
Enclosure<br />
Attachment<br />
Blocking Area<br />
5”<br />
19-1/2”<br />
Shelf<br />
26”<br />
75-1/2”<br />
15-3/4”<br />
44-1/2”<br />
4-1/4”<br />
56”<br />
40-1/4”<br />
Style Line<br />
Delete Wash<br />
Cloth Rod<br />
For Bar<br />
Installation<br />
Optional<br />
Factory Installed<br />
26” Diagonal Bar<br />
5”<br />
Optional<br />
Factory Installed<br />
26” Vertical Bar<br />
Shelf<br />
Wash Cloth<br />
Rod<br />
Contoured<br />
Seat<br />
71-1/2”<br />
55”<br />
18-1/2”<br />
Seat<br />
5”<br />
26”<br />
76-3/4”<br />
Optional<br />
Factory Installed<br />
26” Vertical Bar<br />
18” w x 12”h<br />
Control<br />
Area<br />
4-1/4” Toe<br />
Hold<br />
2-1/4” Wide<br />
Enclosure<br />
Attachment<br />
Blocking Area<br />
Alternate Bar Positions<br />
Only Available With 26 Inch Bars.<br />
1“ Drain Clearance<br />
4” Dam<br />
2“ Room-to-Shower Floor<br />
Photographic images may include optional components and appear different than actual product.<br />
Dimensions shown are maximum. Due to the nature of the materials involved, actual unit dimensions can vary (tolerances: +0 / -3/8 inch).<br />
<strong>Oasis</strong> reserves the right to modify or discontinue product and/or associated equipment without prior written or verbal notification or obligation.<br />
4<br />
SP<strong>SH</strong>-027.01 / 021009


