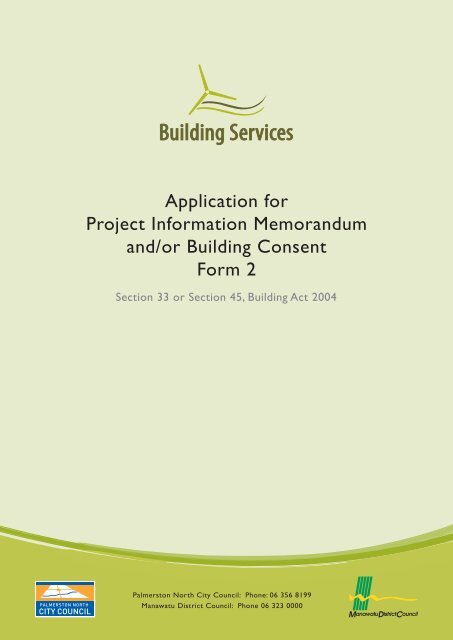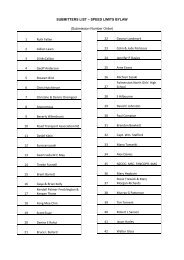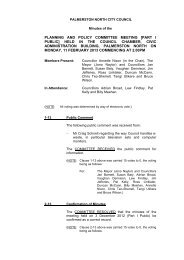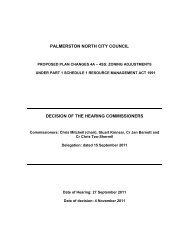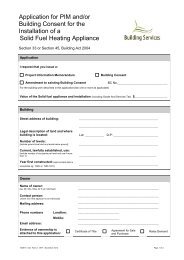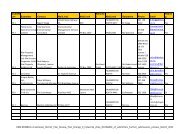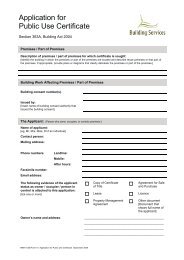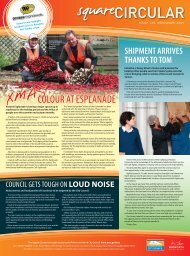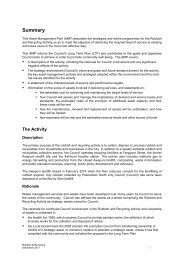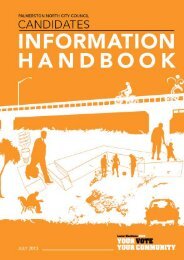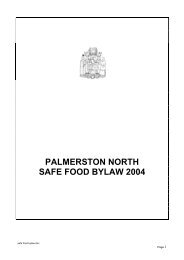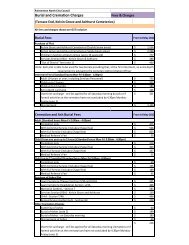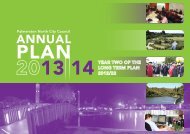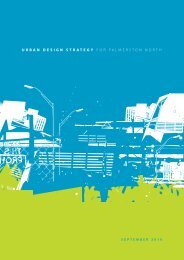Application for Project Information Memorandum and/or Building ...
Application for Project Information Memorandum and/or Building ...
Application for Project Information Memorandum and/or Building ...
Create successful ePaper yourself
Turn your PDF publications into a flip-book with our unique Google optimized e-Paper software.
<strong>Application</strong> <strong>f<strong>or</strong></strong><br />
<strong>Project</strong> In<strong>f<strong>or</strong></strong>mation <strong>Mem<strong>or</strong><strong>and</strong>um</strong><br />
<strong>and</strong>/<strong>or</strong> <strong>Building</strong> Consent<br />
F<strong>or</strong>m 2<br />
Section 33 <strong>or</strong> Section 45, <strong>Building</strong> Act 2004<br />
Palmerston N<strong>or</strong>th City Council: Phone: 06 356 8199<br />
Manawatu District Council: Phone 06 323 0000
The <strong>Building</strong><br />
Street address of building:______________________________________________________________________________<br />
(F<strong>or</strong> structures that do not have a street address, state the nearest street intersection<br />
<strong>and</strong> the distance <strong>and</strong> direction from the intersection).<br />
District Valuation Rates (DVR) Number:_______________________________________________________(Feilding only)<br />
Legal description of l<strong>and</strong> <strong>and</strong> where building is located:_____________________________________________________<br />
___________________________________________________________________________________________________<br />
(State legal description as at the date of application <strong>and</strong>, if the l<strong>and</strong> is proposed to be subdivided, include details of<br />
relevant lot number <strong>and</strong> subdivision consent)<br />
<strong>Building</strong> Name:_______________________________________________________________________________________<br />
Location of building within site/block number (Includes nearest street access):___________________________________<br />
___________________________________________________________________________________________________<br />
Number of levels:_____________________________________________________________________________________<br />
(Include ground levels <strong>and</strong> any levels below ground)<br />
Level/Unit number:___________________________________________________________________________________<br />
Total flo<strong>or</strong> area:______________________________________________________________________________________<br />
(Indicate area affected by the building w<strong>or</strong>k if less than the total area)<br />
Current, lawfully established, use:________________________________________________________________________<br />
(Include number of occupants per level <strong>and</strong> use if m<strong>or</strong>e than 1)<br />
Year first constructed:_________________________________________________________________________________<br />
(Approximate date is acceptable eg: 1920’s <strong>or</strong> 1960-1970)<br />
The Owner (All contact details must be in New Zeal<strong>and</strong>)<br />
Name of Owner:_______________________________________________________ (eg Mr, Mrs, Miss, Dr if an individual)<br />
Contact Person:___________________________________________________ (Insert N/A if the applicant is an individual)<br />
Mailing address:______________________________________________________________________________________<br />
___________________________________________________________________________________________________<br />
Street address/registered office:_________________________________________________________________________<br />
___________________________________________________________________________________________________<br />
Phone numbers L<strong>and</strong>line: __________________________________________________<br />
Mobile:<br />
Daytime:<br />
After Hours:<br />
Facsimile:<br />
__________________________________________________<br />
__________________________________________________<br />
__________________________________________________<br />
__________________________________________________<br />
Email address:________________________________________________________________________________________<br />
The following evidence of ownership is attached to this application:<br />
Certificate of Title Lease Agreement <strong>f<strong>or</strong></strong> Sale <strong>and</strong> Purchase Other document<br />
(Compuls<strong>or</strong>y)<br />
2
Agent (only required if application is being made on behalf of the owner)<br />
Name of Agent:______________________________________________________________________________________<br />
Contact Person:______________________________________________________ (Insert N/A if the agent is an individual)<br />
Street address/registered office:_________________________________________________________________________<br />
___________________________________________________________________________________________________<br />
Phone numbers L<strong>and</strong>line: __________________________________________________<br />
Mobile:<br />
Daytime:<br />
After Hours:<br />
Facsimile:<br />
__________________________________________________<br />
__________________________________________________<br />
__________________________________________________<br />
__________________________________________________<br />
Email address:________________________________________________________________________________________<br />
Relationship to owner: (State details of the auth<strong>or</strong>isation from the owner to make the application on the owner’s behalf)<br />
___________________________________________________________________________________________________<br />
First point of contact <strong>f<strong>or</strong></strong> communication with the council/building consent auth<strong>or</strong>ity:<br />
Full name:___________________________________________________________________________________________<br />
Mailing Address:______________________________________________________________________________________<br />
Phone number(s):_____________________________________________________________________________________<br />
Facsimile number(s):__________________________________________________________________________________<br />
Email address(es):_____________________________________________________________________________________<br />
Invoice Details: (by pri<strong>or</strong> arrangement only)<br />
___________________________________________________________________________________________________<br />
Contact details <strong>f<strong>or</strong></strong> copies of the inspection checklists to be sent (Please select one only):<br />
I do not wish to receive copies<br />
Please email copies to (email address)___________________________<br />
Please mail copies to: Owner Agent Other; specify name <strong>and</strong> address below<br />
Full name:___________________________________________________________________________________________<br />
Mailing Address:______________________________________________________________________________________<br />
<strong>Application</strong><br />
I request that you issue a: <strong>Project</strong> In<strong>f<strong>or</strong></strong>mation <strong>Mem<strong>or</strong><strong>and</strong>um</strong> <strong>Building</strong> Consent<br />
<strong>f<strong>or</strong></strong> the building w<strong>or</strong>k described in this application. (Tick one <strong>or</strong> both as applicable)<br />
Signature of the owner/agent on behalf of with the auth<strong>or</strong>ity of the owner:<br />
Signed:___________________________________________________________<br />
Date:_________________________<br />
Council Use Only<br />
PIM type:_______________________________________<br />
<strong>Building</strong> Consent type:___________________________<br />
Receipt number:_____________________________________<br />
Date received:______________________________________<br />
Payment option: Deposit Paid Invoice<br />
Invoice to:___________________________________________________________________________________________<br />
______________________________________________<br />
Initialled by Agent:___________________________________<br />
3
Full Description of W<strong>or</strong>k<br />
Description of the building w<strong>or</strong>k:<br />
(Provide sufficient description of building w<strong>or</strong>k to enable scope of w<strong>or</strong>k to be fully understood. Continue on a separate<br />
page if necessary, <strong>or</strong> refer to an attached document setting out the description)<br />
___________________________________________________________________________________________________<br />
___________________________________________________________________________________________________<br />
___________________________________________________________________________________________________<br />
___________________________________________________________________________________________________<br />
___________________________________________________________________________________________________<br />
___________________________________________________________________________________________________<br />
___________________________________________________________________________________________________<br />
___________________________________________________________________________________________________<br />
___________________________________________________________________________________________________<br />
___________________________________________________________________________________________________<br />
Will the building w<strong>or</strong>k result in a change of use of the building Yes No<br />
If yes, provide details of the new use:____________________________________________________________________<br />
___________________________________________________________________________________________________<br />
___________________________________________________________________________________________________<br />
___________________________________________________________________________________________________<br />
___________________________________________________________________________________________________<br />
___________________________________________________________________________________________________<br />
___________________________________________________________________________________________________<br />
___________________________________________________________________________________________________<br />
Intended life of the building (in years) if less than 50 years:__________________________________________________<br />
Does this application rely on a Multiproof certificate Yes No<br />
If yes, please attach Multiproof certificate<br />
List building consents previously issued <strong>f<strong>or</strong></strong> this project (if any):______________________________________________<br />
___________________________________________________________________________________________________<br />
___________________________________________________________________________________________________<br />
___________________________________________________________________________________________________<br />
___________________________________________________________________________________________________<br />
___________________________________________________________________________________________________<br />
___________________________________________________________________________________________________<br />
Estimated value of the building w<strong>or</strong>k on which the building levy will be calculated:<br />
4<br />
(including goods <strong>and</strong> services tax): $____________________________________________________________________<br />
(State estimated value as defined in Section 7 of the <strong>Building</strong> Act 2004)
<strong>Project</strong> In<strong>f<strong>or</strong></strong>mation <strong>Mem<strong>or</strong><strong>and</strong>um</strong><br />
(Do not complete this section if applying <strong>f<strong>or</strong></strong> a <strong>Building</strong> Consent only)<br />
The following matters are involved in the project: (Tick the matters relevant to the project)<br />
Subdivision<br />
Alterations to the l<strong>and</strong> contours<br />
New <strong>or</strong> altered connections to public utilities<br />
New <strong>or</strong> altered locations <strong>and</strong>/<strong>or</strong> external dimensions of buildings<br />
New <strong>or</strong> altered access <strong>f<strong>or</strong></strong> vehicles<br />
<strong>Building</strong> w<strong>or</strong>k over <strong>or</strong> adjacent to any road <strong>or</strong> public place<br />
Disposal of st<strong>or</strong>mwater <strong>and</strong> wastewater<br />
<strong>Building</strong> w<strong>or</strong>k over any existing drains <strong>or</strong> sewers <strong>or</strong> in close proximity to wells <strong>or</strong> water mains<br />
Other matters known to the applicant that may require auth<strong>or</strong>isations from the territ<strong>or</strong>ial auth<strong>or</strong>ity<br />
Please specify:___________________________________________________________________________________<br />
_______________________________________________________________________________________________<br />
<strong>Building</strong> Consent<br />
(Do not complete this section if applying <strong>f<strong>or</strong></strong> a <strong>Project</strong> In<strong>f<strong>or</strong></strong>mation <strong>Mem<strong>or</strong><strong>and</strong>um</strong> only)<br />
The following plans <strong>and</strong> specifications are attached to this application:<br />
(All plans <strong>and</strong> specifications must meet the minimum requirements set out in the regulations <strong>or</strong> required by the building<br />
consent auth<strong>or</strong>ity)<br />
___________________________________________________________________________________________________<br />
___________________________________________________________________________________________________<br />
___________________________________________________________________________________________________<br />
___________________________________________________________________________________________________<br />
___________________________________________________________________________________________________<br />
The building w<strong>or</strong>k will comply with the building code as follows:<br />
(If you are not sure which clauses are applicable, talk to the building consent auth<strong>or</strong>ity <strong>or</strong> your architect)<br />
Clause Means of Compliance Required Waiver/Modification<br />
(Tick relevant clause number<br />
of building code)<br />
(Refer to the relevant compliance<br />
document(s) <strong>or</strong> detail <strong>or</strong> alternative<br />
solution in the plans <strong>and</strong> specifications;<br />
if not applicable, put N/A)<br />
(State nature of waiver <strong>or</strong><br />
modification of building code<br />
required; if not applicable, put N/A)<br />
B1 Structure ______________________________ _____________________________<br />
B2 Durability ______________________________ _____________________________<br />
C1 Outbreak of fire ______________________________ _____________________________<br />
C2 Means of escape ______________________________ _____________________________<br />
C3 Spread of fire ______________________________ _____________________________<br />
C4 Structural stability during fire ______________________________ _____________________________<br />
D1 Access routes ______________________________ _____________________________<br />
D2 Mechanical installations <strong>f<strong>or</strong></strong> access ______________________________ _____________________________<br />
E1 Surface water ______________________________ _____________________________<br />
E2 External moisture ______________________________ _____________________________<br />
E3 Internal moisture ______________________________ _____________________________<br />
5
Means of Compliance Required Waiver/Modification<br />
F1 Hazardous agents on site _____________________________ _____________________________<br />
F2 Hazardous building materials _____________________________ _____________________________<br />
F3 Hazardous substances <strong>and</strong> processes _____________________________<br />
F4 Safety from falling _____________________________ _____________________________<br />
F5 Construction <strong>and</strong> demolition hazards_____________________________<br />
_____________________________<br />
F6 Lighting <strong>f<strong>or</strong></strong> emergency _____________________________ _____________________________<br />
F7 Warning systems _____________________________ _____________________________<br />
F8 Signs _____________________________ _____________________________<br />
G1 Personal hygiene _____________________________ _____________________________<br />
G2 Laundering _____________________________ _____________________________<br />
G3 Food preparation <strong>and</strong> prevention<br />
of contamination _____________________________ _____________________________<br />
G4 Ventilation _____________________________ _____________________________<br />
G5 Interi<strong>or</strong> environment _____________________________ _____________________________<br />
G6 Airb<strong>or</strong>ne <strong>and</strong> impact sound _____________________________ _____________________________<br />
G7 Natural light _____________________________ _____________________________<br />
G8 Artificial light _____________________________ _____________________________<br />
G9 Electricity _____________________________ _____________________________<br />
G10 Piped services _____________________________ _____________________________<br />
G11 Gas <strong>and</strong> energy source _____________________________ _____________________________<br />
G12 Water supplies _____________________________ _____________________________<br />
G13 Foul water _____________________________ _____________________________<br />
G14 Industrial liquid waste _____________________________ _____________________________<br />
G15 Solid waste _____________________________ _____________________________<br />
H1 Energy efficiency _____________________________ _____________________________<br />
Compliance Schedule<br />
(Only applicable if this application is <strong>f<strong>or</strong></strong> a Commercial <strong>or</strong> Industrial building <strong>or</strong> a cable car)<br />
Are there specified systems in the building Yes No<br />
(Specified systems are defined in regulations. If you are unsure whether your building has specified systems,<br />
speak to the Council <strong>or</strong> your designer/architect.<br />
If yes, please complete the Specified Systems <strong>f<strong>or</strong></strong>m <strong>and</strong> attach it to this application.<br />
6
Attachments (Tick as applicable <strong>or</strong> put N/A if there are no attachments)<br />
The following documents are attached to this application:<br />
Plans <strong>and</strong> specifications (please list)<br />
___________________________________________________________________________________________________<br />
___________________________________________________________________________________________________<br />
<strong>Project</strong> In<strong>f<strong>or</strong></strong>mation <strong>Mem<strong>or</strong><strong>and</strong>um</strong><br />
Development Contribution Notice<br />
Certificate attached to <strong>Project</strong> In<strong>f<strong>or</strong></strong>mation <strong>Mem<strong>or</strong><strong>and</strong>um</strong><br />
Multiproof Certificate<br />
Specified Systems <strong>f<strong>or</strong></strong>m<br />
Contacts<br />
Designer/Architect<br />
Business Name:_________________________________<br />
Address:_______________________________________<br />
Mobile:________________________________________<br />
After Hours:____________________________________<br />
Facsimile:_______________________________________<br />
Registration/Qualification_________________________<br />
Engineer (Identify practice college)<br />
Business Name:_________________________________<br />
Address:_______________________________________<br />
Mobile:________________________________________<br />
After Hours:____________________________________<br />
Facsimile:_______________________________________<br />
Registration/Qualification_________________________<br />
Builder<br />
Business Name:_________________________________<br />
Address:_______________________________________<br />
Mobile:________________________________________<br />
After Hours:____________________________________<br />
Facsimile:_______________________________________<br />
Registration/Qualification_________________________<br />
Head Contract<strong>or</strong>/Site Manager<br />
Business Name:_________________________________<br />
Address:_______________________________________<br />
Mobile:________________________________________<br />
After Hours:____________________________________<br />
Facsimile:_______________________________________<br />
Registration/Qualification_________________________<br />
Structural Engineer<br />
Business Name:_____________________________________<br />
Address:___________________________________________<br />
Mobile:____________________________________________<br />
After Hours:________________________________________<br />
Facsimile:___________________________________________<br />
Registration/Qualification_____________________________<br />
Plumber<br />
Business Name:_____________________________________<br />
Address:___________________________________________<br />
Mobile:____________________________________________<br />
After Hours:________________________________________<br />
Facsimile:___________________________________________<br />
Registration/Qualification_____________________________<br />
Drain Layer<br />
Business Name:_____________________________________<br />
Address:___________________________________________<br />
Mobile:____________________________________________<br />
After Hours:________________________________________<br />
Facsimile:___________________________________________<br />
Registration/Qualification_____________________________<br />
Other<br />
Business Name:_____________________________________<br />
Address:___________________________________________<br />
Mobile:____________________________________________<br />
After Hours:________________________________________<br />
Facsimile:___________________________________________<br />
Registration/Qualification_____________________________<br />
Privacy In<strong>f<strong>or</strong></strong>mation<br />
The in<strong>f<strong>or</strong></strong>mation you have provided on this <strong>f<strong>or</strong></strong>m is required so that your building consent application can be processed<br />
under the <strong>Building</strong> Act 2004. The Council collates statistics relating to issued building consents <strong>and</strong> has a statut<strong>or</strong>y<br />
obligation to regularly <strong>f<strong>or</strong></strong>ward these to Statistics New Zeal<strong>and</strong>. The Council st<strong>or</strong>es the in<strong>f<strong>or</strong></strong>mation on a public register,<br />
which must be supplied (as previously determined by the Ombudsman) to whomsoever requests the in<strong>f<strong>or</strong></strong>mation. Under<br />
the Privacy Act 1993 you have the right to see <strong>and</strong> c<strong>or</strong>rect personal in<strong>f<strong>or</strong></strong>mation the Council holds about you. 7
PRINT SYNERGY - June 2011


