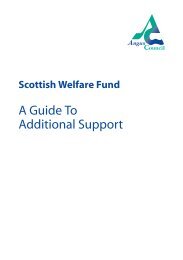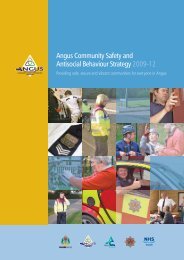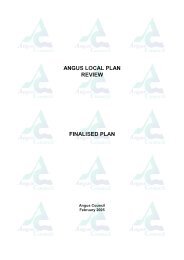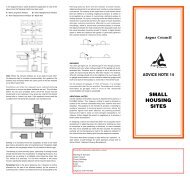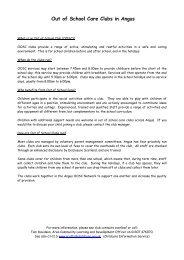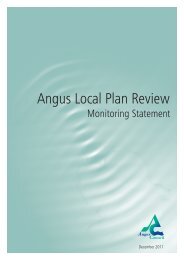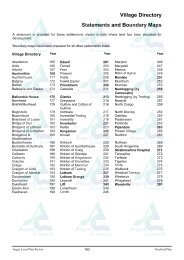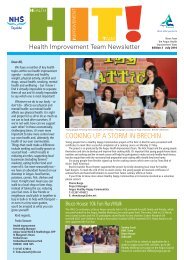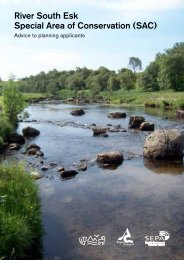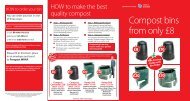MONTROSE including Ferryden and Hillside - Angus Council
MONTROSE including Ferryden and Hillside - Angus Council
MONTROSE including Ferryden and Hillside - Angus Council
Create successful ePaper yourself
Turn your PDF publications into a flip-book with our unique Google optimized e-Paper software.
<strong>MONTROSE</strong><br />
<strong>including</strong> <strong>Ferryden</strong> <strong>and</strong> <strong>Hillside</strong><br />
<strong>Angus</strong> Local Plan Review<br />
165
<strong>MONTROSE</strong> <strong>including</strong> <strong>Ferryden</strong> & <strong>Hillside</strong><br />
1. Montrose is an important service <strong>and</strong> employment centre for the<br />
north east of <strong>Angus</strong> with a number of distinctive features <strong>including</strong><br />
attractive townscape, harbour <strong>and</strong> Basin, the Mid Links, extensive<br />
seafront <strong>and</strong> open links areas. Its significance is enhanced by its<br />
location on the A92 coastal tourist route <strong>and</strong> the rail network making it<br />
an attractive place to live as well as a popular destination for visitors,<br />
tourists <strong>and</strong> business. <strong>Hillside</strong>, located approximately 2 km north of<br />
Montrose is one of the larger villages in <strong>Angus</strong>. Although there are a<br />
number of local services in <strong>Hillside</strong> it is largely dependent upon<br />
Montrose for employment, shopping <strong>and</strong> community facilities.<br />
<strong>Ferryden</strong> located on the southern shore of the river South Esk is<br />
characterised by the traditional fishing village to the east <strong>and</strong> more<br />
modern residential expansion to the west. The village is supported by<br />
a limited number of basic facilities <strong>and</strong> the community relies on<br />
Montrose for a wider range of services. Whilst the Local Plan seeks to<br />
retain the separate character <strong>and</strong> identity of <strong>Ferryden</strong> <strong>and</strong> <strong>Hillside</strong> it<br />
aims to maximise their close geographical <strong>and</strong> functional relationship<br />
with Montrose.<br />
2. Given the physical form of Montrose, its important environmental<br />
features <strong>and</strong> l<strong>and</strong> use constraints, the location of future development<br />
particularly for housing <strong>and</strong> employment remains a key issue. The<br />
long st<strong>and</strong>ing housing allocation at Brechin Road has finally come<br />
forward <strong>and</strong> a first phase of development is underway. Whilst l<strong>and</strong> at<br />
Brechin Road will continue to have a key role in providing a long-term<br />
housing l<strong>and</strong> supply for Montrose the need to allow for the reuse <strong>and</strong><br />
regeneration of Sunnyside Hospital Estate is also recognised. The<br />
Local Plan seeks to support development proposals, which will<br />
maintain the integrity <strong>and</strong> secure the future of the listed buildings <strong>and</strong><br />
allow these to come forward in a phased <strong>and</strong> coordinated manner in<br />
accordance with an approved master plan for the site.<br />
PROFILE<br />
Role:<br />
Important north-east <strong>Angus</strong><br />
seaside <strong>and</strong> market town<br />
providing wide range of<br />
services <strong>and</strong> facilities to the<br />
surrounding villages <strong>and</strong><br />
area.<br />
Population:<br />
Census 2001 – 13126;<br />
1991 – 13647;<br />
% Change 91/01 : -3.82<br />
Housing L<strong>and</strong> Supply June<br />
2004:<br />
existing - 121<br />
allocated first ALP- 258<br />
constrained - 100<br />
Employment L<strong>and</strong> Supply<br />
2004<br />
Forties Road – 7.63 ha<br />
Broomfield – 4.87 ha<br />
Drainage:<br />
No constraints within<br />
Montrose; Sewerage System<br />
serving <strong>Hillside</strong> requires<br />
upgrading.<br />
3. In terms of employment l<strong>and</strong>, existing sites at Forties Road <strong>and</strong><br />
Broomfield satisfy the minimum requirement of the Dundee <strong>and</strong><br />
<strong>Angus</strong> Structure Plan. However in a positive attempt to facilitate<br />
further industrial development in the area it is considered appropriate<br />
to provide additional employment l<strong>and</strong> at the former Montrose Airfield.<br />
4. Due to the location of a fertiliser store in the harbour area the<br />
southern part of Montrose is covered by a Health <strong>and</strong> Safety<br />
Consultation Zone that will impact on development within this part of<br />
the town. Consultation procedures in respect of development<br />
proposals within this consultation zone are set out in Policy S5 :<br />
Safeguard Areas contained within the Strategy section (Page 14).<br />
<strong>Angus</strong> Local Plan Review<br />
166
KEY ISSUES<br />
5. The main issues affecting Montrose are:-<br />
the release of Sunnyside Hospital Estate <strong>and</strong> the need to<br />
establish new uses for the existing buildings <strong>and</strong> grounds;<br />
the need to allocate additional employment l<strong>and</strong> to satisfy<br />
potential future dem<strong>and</strong>;<br />
the continued protection of the towns important environmental<br />
assets <strong>including</strong> the Basin, Mid Links, South Links, seafront <strong>and</strong><br />
historic townscape;<br />
resolution of the drainage constraint affecting <strong>Hillside</strong> to enable<br />
development to come forward.<br />
DEVELOPMENT STRATEGY<br />
6. The Development Strategy for Montrose seeks to:<br />
safeguard <strong>and</strong> enhance the natural <strong>and</strong> built features which are a<br />
key part of the character <strong>and</strong> identity of the town;<br />
promote as a priority the reuse of available brownfield l<strong>and</strong> for<br />
residential <strong>and</strong> other appropriate uses;<br />
provide for future housing growth by releasing l<strong>and</strong> at Brechin<br />
Road <strong>and</strong> opportunities presented at Sunnyside Hospital Estate;<br />
provide for economic growth by allocating additional employment<br />
l<strong>and</strong> on part of the airfield;<br />
encourage a strong <strong>and</strong> lively town centre <strong>including</strong> opportunities<br />
for additional shopping facilities to meet local requirements;<br />
pursue a network of paths within <strong>and</strong> around Montrose <strong>and</strong><br />
further develop the cycle route north of the town;<br />
establish measures to mitigate the effects of coastal erosion <strong>and</strong><br />
dune instability in the context of the Shoreline Management Plan.<br />
HOUSING<br />
EXISTING SITES<br />
7. Sites with planning permission or under construction as identified<br />
in the Housing L<strong>and</strong> Audit June 2004, are shown in Table 1.<br />
Table 1 : Existing Sites<br />
(a) Waldron Road 8<br />
(b) Charleton Road 2<br />
(c) Chapel Works 8<br />
(d) Western Road/<br />
High Street 10<br />
(e) Brechin Road/<br />
Tayock 9<br />
(f) Hill Place 12<br />
(g) New Wynd 15<br />
(h) Provost Johnstone<br />
Road 20<br />
(i) Bridge Street 22<br />
(j) Rosemount Road 7<br />
(k) Lower Balmain<br />
Street 8<br />
Total 121<br />
<strong>Angus</strong> Local Plan Review<br />
167
SITES PREVIOUSLY IDENTIFIED BY THE FIRST ANGUS LOCAL<br />
PLAN<br />
8. The sites summarised in Table 2 were previously identified in the<br />
first <strong>Angus</strong> Local Plan. This Plan continues the allocation of these<br />
sites for housing development, <strong>and</strong> where appropriate the wording of<br />
the proposal <strong>and</strong>/or the indicative yield from the site may have<br />
changed.<br />
9. The site at Brechin Road is identified in the 2004 Housing L<strong>and</strong><br />
Audit as having a potential capacity of 400 units. However, only 200<br />
units are required to come forward in the period to 2011 to meet the<br />
allowances of the Dundee <strong>and</strong> <strong>Angus</strong> Structure Plan. This position is<br />
reflected in Table 2.<br />
Table 2 : Sites from first ALP<br />
M1 : Brechin Road 200<br />
M2 : Dungmans Tack 18<br />
M3 : Lochside Distillery<br />
Tower 40<br />
Total 258<br />
M1 : Housing – Brechin Road<br />
Approximately 30 ha of l<strong>and</strong> at Brechin Road is allocated for<br />
residential development together with significant areas of<br />
l<strong>and</strong>scaping, open space <strong>and</strong> associated community facilities.<br />
An initial phase of 200 dwellings will be released within the plan<br />
period. The scale of further l<strong>and</strong> release in the period beyond<br />
2011 will be determined by a future Local Plan <strong>and</strong> take account<br />
of development progress at Sunnyside Hospital. Development<br />
proposals should accord with the approved Development Brief<br />
for the site. 25% of the capacity of the site should provide LCHO<br />
affordable housing. (Outline planning permission granted for whole<br />
site in February 2005; <strong>and</strong> full planning permission granted for 112<br />
dwellings in February 2005).<br />
M2 : Housing - Dungmans Tack<br />
1.2 ha of l<strong>and</strong> at Dungmans Tack is allocated for around 18<br />
dwellings. This backl<strong>and</strong> site is surrounded by residential<br />
properties <strong>and</strong> a nursing home. Development proposals will<br />
require to take account of guidance in <strong>Angus</strong> <strong>Council</strong> Advice<br />
Note 6: Backl<strong>and</strong> Housing Development. 25% of the capacity of<br />
the site should provide LCHO affordable housing.<br />
M3 : Housing - Lochside Distillery Tower<br />
0.7 ha of l<strong>and</strong> on the site of Lochside Distillery Tower is allocated<br />
for around 40 dwellings. Located on a prominent corner site <strong>and</strong><br />
visible from the main approaches to the town from the north <strong>and</strong><br />
west, the site <strong>and</strong> the existing buildings form a l<strong>and</strong>mark <strong>and</strong> a<br />
gateway to the historic part of the town. Development proposals<br />
will require to be of a high design st<strong>and</strong>ard, be of a similar mass<br />
<strong>and</strong> scale to the existing buildings on the site <strong>and</strong> address the<br />
street frontage. (Full planning permission for 37 dwellings was<br />
granted in February 2005)<br />
<strong>Angus</strong> Local Plan Review<br />
168
OPPORTUNITY SITES<br />
10. There are a number of sites in Montrose that provide<br />
opportunities for redevelopment. Where proposals involve new<br />
housing development they will require to contribute towards meeting<br />
the provisions of Policy SC9: Affordable Housing (see page 33).<br />
11. Sunnyside Hospital Estate has been subject of a programme of<br />
rationalisation which has resulted in the majority of the buildings<br />
becoming surplus to healthcare requirements. Although a portion of<br />
the site is still in use it is expected that the Estate will become vacant<br />
<strong>and</strong> marketed for development within the plan period. While some<br />
initial work has been undertaken <strong>including</strong> the preparation of a<br />
development brief, further work is required by the l<strong>and</strong>owner <strong>and</strong>/or<br />
prospective developers to bring the site forward for development. This<br />
includes the preparation of a master plan to coordinate the effective<br />
delivery of the regeneration project. The master plan should accord<br />
with the development principles outlined in the development brief, be<br />
based on a feasibility appraisal of what uses are achievable <strong>and</strong><br />
viable <strong>and</strong> should set out detailed matters <strong>including</strong> the location <strong>and</strong><br />
layout of proposed uses, implementation, phasing, timing <strong>and</strong> viability<br />
of development.<br />
Opportunity Sites: Sites<br />
available for redevelopment for<br />
housing <strong>and</strong>/or other uses.<br />
Given uncertainties related to<br />
the timing of release of such<br />
sites for development <strong>and</strong> the<br />
range of potentially suitable<br />
uses, they are not counted<br />
towards meeting the Structure<br />
Plan housing allowances until<br />
planning permission is granted.<br />
Opportunity Sites<br />
M4 : Sunnyside Hospital<br />
Estate<br />
12. The approved development brief indicates an estimated site<br />
capacity of around 320 dwellings comprising 130 from the reuse of<br />
buildings <strong>and</strong> 190 on potential development areas. However given the<br />
scale of the site <strong>and</strong> the number <strong>and</strong> size of the buildings involved,<br />
the Brief also indicates that the site could be developed for a mix of<br />
uses. Therefore whilst the maximum number of dwellings capable of<br />
coming forward on this site is estimated as 320, this number may be<br />
subject to change depending on specific development proposals <strong>and</strong><br />
the mix of uses that are advanced.<br />
13. The development brief also allows for the development of<br />
associated greenfield parcels of l<strong>and</strong> <strong>including</strong> a playing field to<br />
facilitate the reuse of the listed buildings. In line with Policy SC32 :<br />
Open Space Protection, the playing field will require to be relocated<br />
within the site unless it is demonstrated that there is an excess of<br />
pitch provision in the area.<br />
M4 : Opportunity Site - Sunnyside Hospital Estate<br />
L<strong>and</strong> <strong>and</strong> buildings at Sunnyside Hospital Estate provide an<br />
opportunity for regeneration <strong>and</strong> redevelopment for a range of<br />
uses as outlined in the approved Development Brief. The<br />
preparation of a Master Plan by prospective developer(s) will be<br />
required to provide a framework for the coordination <strong>and</strong><br />
delivery of development. Development proposals for the reuse of<br />
hospital buildings <strong>and</strong> associated parcels of greenfield areas for<br />
housing or any other uses will only be considered in the context<br />
of an approved Master Plan <strong>and</strong> will be assessed against the<br />
strategy <strong>and</strong> relevant policies of the Local Plan. Development on<br />
greenfield areas of l<strong>and</strong> will only be permitted where it is<br />
necessary to facilitate the reuse of the listed buildings. In<br />
accordance with Policy SC32 : Open Space Protection, the<br />
existing playing field will require to be relocated within the site<br />
unless it is demonstrated that there is a clear excess of pitch<br />
provision in the area.<br />
<strong>Angus</strong> Local Plan Review<br />
169
WORKING<br />
14. The first <strong>Angus</strong> Local Plan allocated an area of 3.6 ha, in the<br />
south west corner of Montrose airfield, as an extension to the<br />
employment l<strong>and</strong> at Broomfield Industrial Estate. It is considered that<br />
a further part of the airfield, forming a gap between the A92, the<br />
Waste Water Treatment Plant <strong>and</strong> the existing Broomfield Industrial<br />
Estate, provides an opportunity for supplementing the employment<br />
l<strong>and</strong> supply for the town. Given that this area is generally flat, of open<br />
aspect <strong>and</strong> highly visible (particularly from the A92, the links areas<br />
<strong>and</strong> golf courses to the south <strong>and</strong> the dune system to the east) the<br />
potential impact of development in this location needs to be fully<br />
addressed. Consideration of building heights, use of materials <strong>and</strong><br />
l<strong>and</strong>scaping will therefore be particularly important. Guidance on<br />
these matters will be established through the preparation of a<br />
development brief. In addition as the previously allocated area<br />
remains undeveloped, opportunity will be taken to incorporate this<br />
area into the development brief to provide development guidelines for<br />
both sites. The allocation of the site takes account of the requirement<br />
for l<strong>and</strong>scaping around the site boundaries to provide effective<br />
screening <strong>and</strong> integration of development in this area.<br />
M5 : Working - Montrose Airfield<br />
10 ha of l<strong>and</strong> forming part of the former Montrose Airfield<br />
adjacent to the A92 is allocated for employment uses comprising<br />
business (Class 4*), general industry (Class 5*) <strong>and</strong> storage <strong>and</strong><br />
distribution (Class 6*). Proposals should be in accordance with<br />
the development brief which will be prepared for this site (<strong>and</strong><br />
will incorporate the previous allocation from the first <strong>Angus</strong><br />
Local Plan) which will include details of the following<br />
requirements :<br />
<br />
<br />
<br />
<br />
<br />
provision of structural l<strong>and</strong>scaping prior to any development<br />
to include a 40 metre l<strong>and</strong>scape belt (<strong>including</strong> mounding)<br />
along the eastern boundary <strong>and</strong> 10 metre l<strong>and</strong>scape strip<br />
along the northern <strong>and</strong> western boundaries of the site;<br />
transport assessment addressing:-<br />
(a) accessibility by a range of transport modes <strong>including</strong><br />
linkages for pedestrians <strong>and</strong> cyclists to the site <strong>and</strong> to the<br />
links areas to the south <strong>and</strong> east;<br />
(b) provision of a new access from the A92 <strong>and</strong> associated<br />
junction improvements;<br />
formation of a link road between the site <strong>and</strong> Broomfield<br />
Industrial Estate to the south;<br />
provision of a new section of cycletrack forming part of the<br />
Montrose to St Cyrus cycle route;<br />
aspects of design <strong>including</strong> heights of buildings, colour of<br />
materials <strong>and</strong> appropriate l<strong>and</strong>scaping.<br />
* As defined in the Town & Country Planning (Use Classes)(Scotl<strong>and</strong>) Order 1997.<br />
<strong>Angus</strong> Local Plan Review<br />
170
TOWN CENTRES AND RETAILING<br />
15. Montrose supports a good range of retail provision in terms of<br />
type <strong>and</strong> location comprising a strong <strong>and</strong> lively town centre which<br />
includes a number of multiple retailers <strong>and</strong> two edge of centre<br />
foodstores. Existing planning permissions for new retail development<br />
at New Wynd/Baltic Street <strong>and</strong> a new DIY/garden centre <strong>and</strong><br />
foodstore to the north of the town at Brechin Road will further improve<br />
the range of retail provision <strong>and</strong> distribution of food shopping within<br />
the town.<br />
COMMUNITY FACILITIES AND SERVICES<br />
M6 : Sleepyhillock Cemetery Extension<br />
0.8 ha of l<strong>and</strong> situated between the existing cemetery <strong>and</strong><br />
Montrose Basin is reserved for future cemetery purposes.<br />
TRANSPORT AND COMMUNICATION<br />
16. The commercial Port of Montrose has an important role in the<br />
<strong>Angus</strong> economy <strong>and</strong> forms an important link in the wider transport<br />
network. The Port provides modern facilities for the h<strong>and</strong>ling <strong>and</strong><br />
storage of commercial <strong>and</strong> oil related cargoes <strong>and</strong> imports/exports<br />
significant volumes of freight per year. <strong>Angus</strong> <strong>Council</strong> supports the<br />
maintenance <strong>and</strong> further development of Montrose Port as an integral<br />
part of the health of the <strong>Angus</strong> economy <strong>and</strong> as an environmentally<br />
friendly means of moving heavy freight. This includes improved<br />
transport linkages <strong>and</strong> opportunities that will enhance its use for sea<br />
based transport.<br />
M7 : Montrose Port<br />
<strong>Angus</strong> <strong>Council</strong> will safeguard Montrose Port for the development<br />
of operations associated with the Port <strong>and</strong> support proposals<br />
that enhance its role as a commercial port where these are<br />
compatible with adjacent l<strong>and</strong> uses.<br />
17. The railway siding <strong>and</strong> goods yard at Montrose Rail Station is a<br />
prime location for a rail related use that would benefit from the<br />
proximity of the rail station. The site is currently occupied by a timber<br />
building <strong>and</strong> storage area, which is unsightly, in a poor condition <strong>and</strong><br />
highly visible from the A92 <strong>and</strong> railway line <strong>and</strong> as such, would benefit<br />
from environmental improvement.<br />
M8 : Railway Sidings - Montrose Rail Station<br />
Rail Related Use: freight<br />
generating uses such as storage<br />
<strong>and</strong> distribution where freight by<br />
rail can be used as an<br />
alternative to road for all or part<br />
of a journey; or development<br />
generating a large number of<br />
workforce <strong>and</strong> visitor trips with<br />
potential to use rail travel as an<br />
alternative to the private car.<br />
The railway siding <strong>and</strong> goods yard at Montrose Rail Station is<br />
reserved for rail related use. Proposals for the removal of the<br />
existing timber building <strong>and</strong> improvement of the storage area will<br />
be supported.<br />
<strong>Angus</strong> Local Plan Review<br />
171
SOUTH <strong>MONTROSE</strong> REGENERATION<br />
18. The southern part of Montrose comprises a mix of l<strong>and</strong> uses in<br />
different ownerships <strong>including</strong> the GSK pharmaceutical facility, the<br />
harbour as well as residential, industrial, warehousing <strong>and</strong><br />
commercial properties. The area between GSK <strong>and</strong> the north quay of<br />
the harbour is of poor environmental quality <strong>and</strong> contains a number of<br />
older buildings some of which are vacant or in poor condition <strong>and</strong><br />
several of which are of historic interest. While there may be scope for<br />
regeneration, the current road layout <strong>and</strong> configuration of buildings<br />
restricts accessibility within the area <strong>and</strong> to the harbour in particular<br />
<strong>and</strong> the Health <strong>and</strong> safety Consultation Zones affects the<br />
development potential within this part of town.<br />
19. The Montrose Economic study (January 2006) examined the<br />
potential of this area <strong>and</strong> its relationship to the town <strong>and</strong><br />
recommended the need for a coordinated approach to deal with the<br />
various issues in this part of Montrose. <strong>Angus</strong> <strong>Council</strong> together with<br />
other relevant parties will investigate measures to facilitate the<br />
regeneration <strong>and</strong> environmental improvement of south Montrose<br />
<strong>including</strong> opportunities arising at GSK <strong>and</strong> the harbour.<br />
<strong>Angus</strong> Local Plan Review<br />
172
This P r opo sa ls Map s houl d b e r ea d in<br />
co njun ct ion wit h the W r it t en S t atem e nt<br />
62<br />
Development boundary<br />
Development in<br />
existing built-up areas<br />
Montrose settlement<br />
statement<br />
Topic<br />
chapter<br />
Policy S1<br />
Policy S1<br />
Montrose settlement<br />
statement<br />
Community Facilities & Services<br />
Cemetery extension<br />
M6<br />
Topic<br />
chapter<br />
M(j)<br />
M4<br />
nset Map boundary<br />
Housing<br />
Existing sites<br />
Allocated sites<br />
Opportunity sites<br />
Working<br />
Employment l<strong>and</strong><br />
allocated site<br />
M(a-c) (e-f) (h-k)<br />
M1 - M3<br />
M4<br />
M5<br />
Policy SC16<br />
School facilities -<br />
community use<br />
Transport & Communication<br />
Cycling facilities<br />
Montrose Port<br />
Railway Sidings -<br />
Montrose Rail Station<br />
M7<br />
M8<br />
Policy SC38<br />
Policy SC40<br />
61<br />
Employment l<strong>and</strong><br />
supply<br />
Town Centres & Retailing<br />
Town centre<br />
Environment<br />
Conservation area<br />
Policy SC16<br />
Policy SC23 25 & 26<br />
Policies ER12-14 21<br />
For reference purposes only. No further copies may be made.<br />
Based upon the Ordnance Survey mapping with the permission<br />
of the controller of HMSO (c) Crown Copyright.<br />
Unauthorised reproduction infringes Crown Copyright <strong>and</strong> may<br />
lead to prosecution or civil proceedings.<br />
<strong>Angus</strong> <strong>Council</strong> 100023404, 2008<br />
Sport & Recreation<br />
Open space protection<br />
Policy SC32<br />
M5<br />
60<br />
M(b)<br />
M1<br />
M(a)<br />
M6<br />
59<br />
M(e)<br />
M3<br />
M2<br />
58<br />
CENTRAL<br />
AREA<br />
NSET<br />
M8<br />
M(c)<br />
57<br />
M(f)<br />
M(h)<br />
M(i)<br />
M(k)<br />
0 1km<br />
70 71 72 73<br />
Mo nt ro s e inclu dn i g <strong>Ferryden</strong><br />
& Hills ide ( In set Map 7)
der's<br />
Development in<br />
existing built up areas<br />
Housing<br />
Existing sites<br />
Town Centres & Retailing<br />
Town centre<br />
Core retail area<br />
Environment<br />
Conservation area<br />
Sport & Recreation<br />
Open space protection<br />
Montrose settlement<br />
statement<br />
M(d) & (g)<br />
Topic<br />
chapter<br />
Policy S1<br />
Policy SC23, 25 & 26<br />
Policy SC24<br />
Policies ER12 14,21<br />
Policy SC32<br />
Garage<br />
Car Park<br />
Post<br />
45a<br />
31<br />
29<br />
33<br />
25<br />
45<br />
41<br />
37<br />
35<br />
21<br />
39<br />
34<br />
35 33 37<br />
32<br />
31<br />
29<br />
35<br />
26<br />
27<br />
4<br />
6<br />
8<br />
10<br />
12<br />
14<br />
ST JOHN'S COTTS<br />
Garage<br />
13<br />
24<br />
20<br />
2<br />
3<br />
5<br />
9<br />
11<br />
32<br />
7<br />
21<br />
23<br />
1<br />
30<br />
Depot<br />
18<br />
LOWERHALLSTREET<br />
ST JOHNS PL<br />
37<br />
35 33<br />
31<br />
24 18<br />
26 28 22 20<br />
29 27<br />
25<br />
23<br />
21<br />
19<br />
12<br />
15<br />
17<br />
13<br />
10<br />
VICTORIA STREET<br />
ard<br />
9<br />
11<br />
7<br />
4 to 12<br />
116<br />
8<br />
5<br />
4<br />
1<br />
5<br />
2<br />
3<br />
YMCA<br />
4<br />
6<br />
2<br />
102<br />
104<br />
108<br />
10<br />
112<br />
116<br />
114<br />
98<br />
PH<br />
4<br />
8<br />
7 3m<br />
BM842m<br />
105<br />
103 109<br />
107 113<br />
111<br />
19<br />
121125<br />
101<br />
to 1 5<br />
93<br />
95<br />
1<br />
UPPERH ALL ST<br />
4a<br />
4b<br />
10<br />
12 a<br />
C<br />
3<br />
Club<br />
0<br />
8<br />
14<br />
12<br />
16<br />
8<br />
6 4<br />
1<br />
14<br />
El SubSta<br />
1<br />
2<br />
15 to 19<br />
3<br />
21<br />
1<br />
4<br />
3<br />
2<br />
3<br />
Wks<br />
5<br />
5<br />
ORANGELANE<br />
7<br />
11<br />
9<br />
13<br />
10 to 20<br />
ch<br />
2<br />
Elderslie<br />
22 to 32<br />
4<br />
3<br />
1 2<br />
o 44<br />
42<br />
P<br />
Transport & Communication<br />
Railway Sidings & Goods Yard<br />
M8<br />
M(g)<br />
M8<br />
M(d)<br />
For reference purposes only. No further copies may be made.<br />
Based upon the Ordnance Survey mapping with the permission<br />
of the controller of HMSO (c) Crown Copyright.<br />
Unauthorised reproduction infringes Crown Copyright <strong>and</strong> may<br />
lead to prosecution or civil proceedings.<br />
<strong>Angus</strong> <strong>Council</strong> 100023404, 2008<br />
0 20<br />
Metres<br />
40<br />
Central Area<br />
Inset Map




