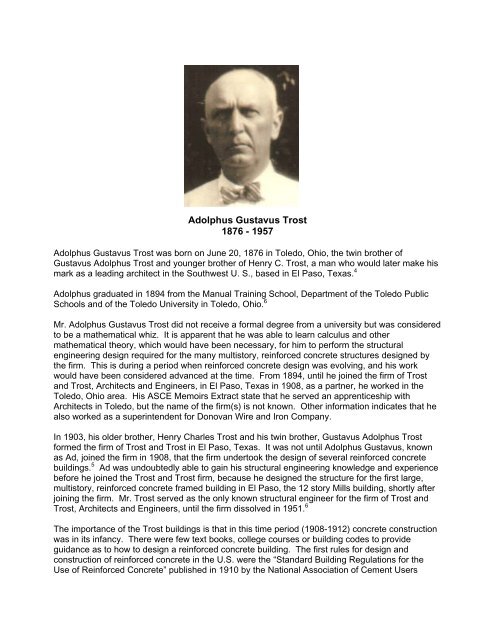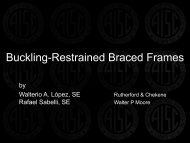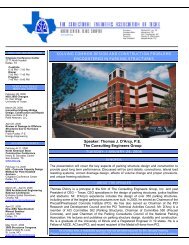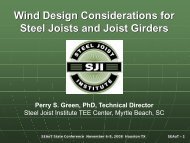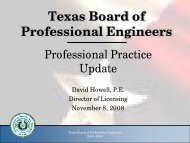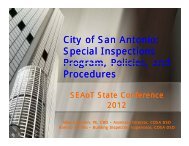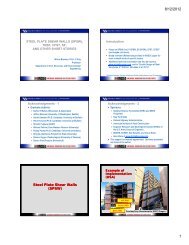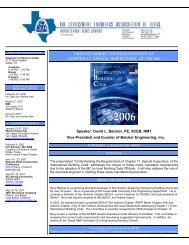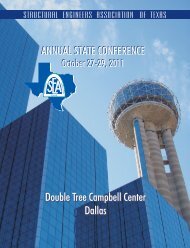Adolphus Gustavus Trost 1876 - 1957 - SEAoT
Adolphus Gustavus Trost 1876 - 1957 - SEAoT
Adolphus Gustavus Trost 1876 - 1957 - SEAoT
Create successful ePaper yourself
Turn your PDF publications into a flip-book with our unique Google optimized e-Paper software.
<strong>Adolphus</strong> <strong>Gustavus</strong> <strong>Trost</strong><br />
<strong>1876</strong> - <strong>1957</strong><br />
<strong>Adolphus</strong> <strong>Gustavus</strong> <strong>Trost</strong> was born on June 20, <strong>1876</strong> in Toledo, Ohio, the twin brother of<br />
<strong>Gustavus</strong> <strong>Adolphus</strong> <strong>Trost</strong> and younger brother of Henry C. <strong>Trost</strong>, a man who would later make his<br />
mark as a leading architect in the Southwest U. S., based in El Paso, Texas. 4<br />
<strong>Adolphus</strong> graduated in 1894 from the Manual Training School, Department of the Toledo Public<br />
Schools and of the Toledo University in Toledo, Ohio. 6<br />
Mr. <strong>Adolphus</strong> <strong>Gustavus</strong> <strong>Trost</strong> did not receive a formal degree from a university but was considered<br />
to be a mathematical whiz. It is apparent that he was able to learn calculus and other<br />
mathematical theory, which would have been necessary, for him to perform the structural<br />
engineering design required for the many multistory, reinforced concrete structures designed by<br />
the firm. This is during a period when reinforced concrete design was evolving, and his work<br />
would have been considered advanced at the time. From 1894, until he joined the firm of <strong>Trost</strong><br />
and <strong>Trost</strong>, Architects and Engineers, in El Paso, Texas in 1908, as a partner, he worked in the<br />
Toledo, Ohio area. His ASCE Memoirs Extract state that he served an apprenticeship with<br />
Architects in Toledo, but the name of the firm(s) is not known. Other information indicates that he<br />
also worked as a superintendent for Donovan Wire and Iron Company.<br />
In 1903, his older brother, Henry Charles <strong>Trost</strong> and his twin brother, <strong>Gustavus</strong> <strong>Adolphus</strong> <strong>Trost</strong><br />
formed the firm of <strong>Trost</strong> and <strong>Trost</strong> in El Paso, Texas. It was not until <strong>Adolphus</strong> <strong>Gustavus</strong>, known<br />
as Ad, joined the firm in 1908, that the firm undertook the design of several reinforced concrete<br />
buildings. 5 Ad was undoubtedly able to gain his structural engineering knowledge and experience<br />
before he joined the <strong>Trost</strong> and <strong>Trost</strong> firm, because he designed the structure for the first large,<br />
multistory, reinforced concrete framed building in El Paso, the 12 story Mills building, shortly after<br />
joining the firm. Mr. <strong>Trost</strong> served as the only known structural engineer for the firm of <strong>Trost</strong> and<br />
<strong>Trost</strong>, Architects and Engineers, until the firm dissolved in 1951. 6<br />
The importance of the <strong>Trost</strong> buildings is that in this time period (1908-1912) concrete construction<br />
was in its infancy. There were few text books, college courses or building codes to provide<br />
guidance as to how to design a reinforced concrete building. The first rules for design and<br />
construction of reinforced concrete in the U.S. were the “Standard Building Regulations for the<br />
Use of Reinforced Concrete” published in 1910 by the National Association of Cement Users
(which subsequently became the American Concrete Institute). A Joint Committee on Concrete<br />
and Reinforced Concrete was established by the American Society of Civil Engineers, The<br />
American Society for Testing Materials, the American Railroad Engineering Association and the<br />
Association of American Portland Cement Manufacturers in 1904. This group was later joined by<br />
the American Concrete Institute. The Committee sponsored research related to reinforced<br />
concrete between 1904 and 1910. A preliminary Report was issued in 1913 and a Final Report<br />
was published in 1916. 3<br />
Although there were examples of concrete construction in Europe and in parts of the United States<br />
during the previous decade, there was no unified approach to design. Many of the methods of<br />
construction (and the assumptions behind them) were patented. Several people advanced<br />
theories and conducted successful practical demonstration projects, including C. A. P. Turner and<br />
Ernest L. Ransome. Meanwhile, others who tried to construct in reinforced concrete suffered<br />
dramatic failures.<br />
While serving as the structural engineer for the firm of <strong>Trost</strong> and <strong>Trost</strong>, from 1908 until 1951, the<br />
firm gained an enviable reputation for the design of many projects in the El Paso and greater<br />
southwest area, including projects in Colorado, Arizona, and New Mexico. Many of the projects<br />
are considered historically significant and include the following, most notably for their innovative<br />
design and excellence.<br />
Mr. <strong>Trost</strong> was elected as an Associate Member of the American Society of Civil Engineers in 1913,<br />
became a member in 1917, and in 1947 was designated as a Life Member. 7 <strong>Adolphus</strong> <strong>Gustavus</strong><br />
<strong>Trost</strong> was registered as a professional engineer in Arizona in 1922, and became a licensed<br />
professional engineer in 1939 in the state of Texas, not long after Texas passed legislation to<br />
establish The Texas Engineering Practice Act. His Registration Number was 1513. 8<br />
Ad was a member of the AF & AM and the Scottish Rite Bodies of El Paso. He was affiliated with<br />
the Lutheran Church. Ad was married to Carolyn Haynes for 42 years. 7<br />
The following is a list of the books, which belonged to Mr. <strong>Trost</strong> and which were left to the El Paso<br />
Public Library: 6<br />
Basic Mathematics for Engineers by Wiley<br />
Mathematics for Engineers by Dull<br />
Continuity in Concrete Building Frame by the Portland Cement Association<br />
The Calculus by John Graham<br />
A Primer of Calculus by Hathaway<br />
Handbooks of Mathematics by Claudel<br />
Reinforced Concrete by Charles F. Marsh<br />
<strong>Adolphus</strong> <strong>Gustavus</strong> <strong>Trost</strong> died on July 27, <strong>1957</strong>, at the age of 81, and was survived by his wife<br />
Carolyn. 7
Reinforced Concrete Buildings in El Paso Designed by <strong>Adolphus</strong> <strong>Trost</strong><br />
The Richard Caples Building<br />
It is noteworthy that almost immediately after<br />
<strong>Adolphus</strong> <strong>Trost</strong> arrived in El Paso, the <strong>Trost</strong> firm<br />
designed a series of multistory reinforced<br />
concrete buildings, all of which were important in<br />
the development of the city. The first of these<br />
was the five-story Richard Caples Building, which<br />
was started in April of 1909. Articles in the El<br />
Paso Herald indicated that there was much<br />
interest among the local population regarding the<br />
methods used to construct in concrete. 5<br />
Concrete construction was an entirely new<br />
phenomenon at that time.<br />
Richard Caples Building<br />
The Abdou Building<br />
The next building, begun in July of 1909, was the<br />
seven-story Abdou Building (originally known as<br />
the Rio Grande Valley Bank Building). Most of<br />
the exterior of this structure was exposed<br />
concrete. When it was completed, in March 0f<br />
1910, the Abdou Building was the tallest building<br />
in El Paso. 5<br />
The Abdou Building
The Roberts-Banner Building<br />
The <strong>Trost</strong> firm designed three<br />
concrete buildings in 1910, the<br />
first being the five-story Roberts–<br />
Banner Building.<br />
This building, as with the previous<br />
two structures, employed cast<br />
concrete elements to create<br />
architectural details. This type of<br />
ornamentation reached a high<br />
degree of refinement.<br />
Roberts-Banner Building<br />
The Poesner Building<br />
The fourth concrete building was the<br />
Poesner Building (Little Caples Building)<br />
which utilized no cast concrete detailing<br />
and was quite plain. The building was<br />
constructed in 1910 and was demolished<br />
in 1941. 5<br />
Poesner Building
Mills Building<br />
Constructed 1910-1912<br />
Finally, the fifth building in this series and the most celebrated is the Mills Building. After the<br />
building was completed, in 1912, the <strong>Trost</strong> firm moved their offices into the building, where they<br />
remained until 1920. The Mills Building has been recognized as an excellent example of the<br />
architectural style of Louis Sullivan of Chicago<br />
The twelve-story Mills Building is registered as a historic building by the El Paso County Historical<br />
Society and is identified by a marker on the building. It was considered to be the first multistory,<br />
reinforced concrete framed building in El Paso, and the tallest of this type of office building in the<br />
world, when it was constructed in 1910-12. The reinforced concrete frame for the building utilized<br />
continuity within the concrete beams and at the columns. The building utilized cast-in-place<br />
concrete throughout, and one of the exterior walls is in a curved configuration, to match the pattern<br />
of the street in front. 5<br />
The Mills Building
Hotel Paso Del Norte<br />
Constructed 1912<br />
In the years following the construction of the Mills<br />
Building, the <strong>Trost</strong> and <strong>Trost</strong> firm continued to<br />
design and construct a number of reinforced<br />
concrete buildings in El Paso and the<br />
surrounding region, which are still in use and are<br />
also considered historical buildings. The Hotel<br />
Paso del Norte is registered by the National<br />
Register of Historic Places and is also identified<br />
by a marker on the building. This structure was<br />
another reinforced concrete framed building.
El Paso High School<br />
Constructed 1916-1917<br />
El Paso High School is a four and five story, reinforced concrete structure, located on top of a hill<br />
that overlooks the school’s football stadium, which was constructed and designed to fit into the<br />
mountain below. The building structure wraps around the top of the stadium and contains a finearts<br />
theater, a boy’s gymnasium and girl’s gymnasium, classrooms, and cafeteria, all within the<br />
single building enclosure. The building has been designated as a historical structure by the<br />
National Register of Historic Places and is identified as such by a National Register of Historic<br />
Places Marker on the building.<br />
<strong>Trost</strong> & <strong>Trost</strong> designed many buildings throughout the Southwest US from 1908 to 1933, when<br />
Henry C. <strong>Trost</strong> passed away. Because of the remoteness of the area, many of these buildings<br />
were constructed of reinforced concrete. A partial list of buildings which were designed by the<br />
<strong>Trost</strong>s, in addition to those mentioned above, include:<br />
El Paso, TX<br />
The Hotel Cortez (1926)<br />
Plaza Hotel (1930)<br />
YMCA Building (1908) (demolished !961)<br />
Place Theater (1914)<br />
Loretto Academy (1923)<br />
The original four buildings for the<br />
Texas School of Mines (1921) (UT-El Paso)<br />
Austin, TX<br />
Addition to Driscoll Hotel (1930)<br />
San Angelo, TX<br />
San Angelo City Hall (1928)<br />
Tucson, AZ<br />
Luhrs Tower (1930)<br />
Marfa, Texas<br />
El Paisano Hotel (1930)<br />
Albuquerque, NM<br />
Occidental Life Insurance (1913)<br />
Rosenwald Building (1910)<br />
Franciscan Hotel (1923)<br />
Soccoro, NM<br />
Hotel Valverde (1919)
Bassett Tower Constructed 1930<br />
This building is also identified by a National Register of Historic Places marker and was<br />
constructed after the firm had been in practice for 27 years. The Basset Tower is a 16-story, castin-place,<br />
reinforced concrete building with a relatively small footprint, but was considered unique<br />
because all four sides were exposed to public view. This was at a time when it was common to<br />
design buildings with only the front and perhaps one side exposed to public view. This is the last<br />
large concrete building designed by <strong>Trost</strong>.<br />
During a time when reinforced concrete construction was beginning to be used as a structural<br />
system, (1905 -1912) Ad <strong>Trost</strong> contributed to the structural engineering profession through his<br />
innovative use of multi-story, reinforced concrete framed structures, which took full advantage of<br />
continuity. Photographs of buildings under construction in the early 1900’s reflect the use of castin-place<br />
concrete construction in large buildings, which was considered to be a pioneering<br />
approach at the time.<br />
<strong>Adolphus</strong> G. <strong>Trost</strong> was truly a pioneering structural engineer. He apparently had confidence in the<br />
knowledge he had gained early in his career which allowed him to design some of the first large<br />
reinforced concrete structures in Texas. It is believed that these buildings were constructed before<br />
any comparable concrete structures were built in Dallas or Houston.
References:<br />
1. Committee on Concrete and Reinforced Concrete, “Standard Building Regulations for the Use of<br />
Reinforced Concrete,” Proceedings, National Association of Cement Users, Vol. 6, 1910. pp. 349-361.<br />
2. Special Committee on Concrete and Reinforced Concrete, “Progress Report of Special Committee on<br />
Concrete and Reinforced Concrete,” Proceedings of the American Society of Civil Engineers, 1913, pp.<br />
117–135.<br />
3. Special Committee on Concrete and Reinforced Concrete, “Final Report of Special Committee on<br />
Concrete and Reinforced Concrete,” Proceedings of the American Society of Civil Engineers, 1916, pp.<br />
1657 – 1708.<br />
4. Engelbrecht, Lloyd C. and June-Marie, “Henry C. <strong>Trost</strong>, Architect of the Southwest”, 1981, pp. 32.<br />
5. Engelbrecht, Lloyd C. and June-Marie, “Henry C. <strong>Trost</strong>, Architect of the Southwest”, 1981, pp. 49-58.<br />
6. Personal correspondence between Robert Navarro, P.E. and Marion Doherty, a niece of Ad <strong>Trost</strong>, and her<br />
daughter, Margaret Smith.<br />
7. Memoirs Abstracts, ASCE Transactions, Vol. 125, 1960, pp.1436-1437.<br />
8. Roster of Registered Professional Engineers, State of Texas, 1938.<br />
Credits:<br />
The photograph of <strong>Adolphus</strong> G. <strong>Trost</strong> is courtesy of Mr. <strong>Trost</strong>’s niece, Marion Doherty.<br />
Photographs of the Caples, Abdou, Roberts-Banner, Poesner and Mills buildings are from the Aultman<br />
Collection at the El Paso Public Library.<br />
Photograph of the Paso Del Norte Hotel is from the Roots web site.<br />
Photograph of El Paso High School is from El Paso Ind. School District.<br />
Photographs of Bassett Tower are from the Bassett Tower web site.


