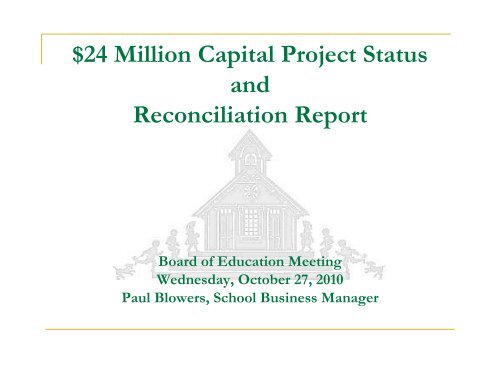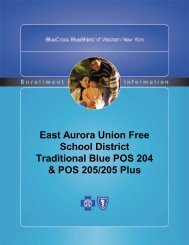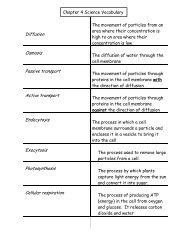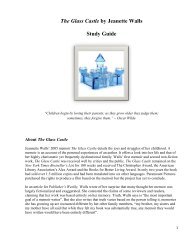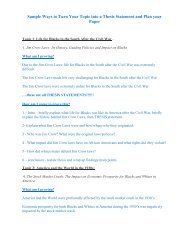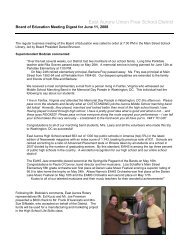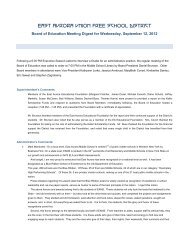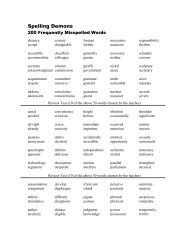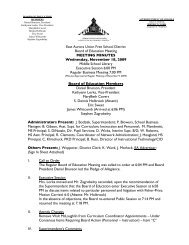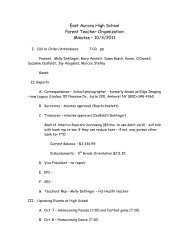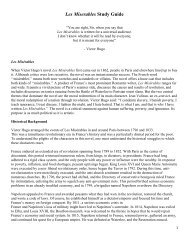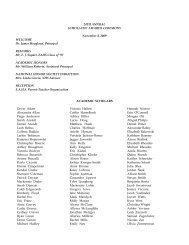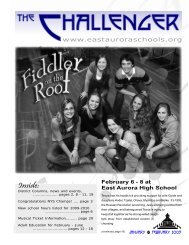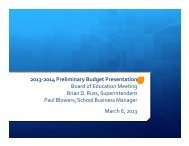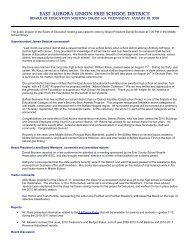Capital Project Reconciliation Report - East Aurora Union Free School
Capital Project Reconciliation Report - East Aurora Union Free School
Capital Project Reconciliation Report - East Aurora Union Free School
You also want an ePaper? Increase the reach of your titles
YUMPU automatically turns print PDFs into web optimized ePapers that Google loves.
$24 Million <strong>Capital</strong> <strong>Project</strong> Status<br />
and<br />
<strong>Reconciliation</strong> <strong>Report</strong><br />
Board of Education Meeting<br />
Wednesday, October 27, 2010<br />
Paul Blowers, <strong>School</strong> Business Manager
History<br />
<br />
<br />
<br />
<br />
March 10, 2005 – Contract for architectural services<br />
for pre-referendum services<br />
July 12, 2005 – Resolution designating the <strong>School</strong><br />
District as Lead Agency for additions, alterations<br />
and the acquisition of land.<br />
January 10, 2007 – Public Hearing on the proposed<br />
<strong>Capital</strong> <strong>Project</strong><br />
January 30, 2007 – Public vote on the proposed<br />
$24,000,000 <strong>Capital</strong> Improvement <strong>Project</strong>.
Phase I – High <strong>School</strong> and Parkdale<br />
Purpose of Building<br />
<br />
<br />
To consolidate the <strong>East</strong> <strong>Aurora</strong> <strong>Union</strong> <strong>Free</strong> <strong>School</strong><br />
District elementary students in one location by<br />
doubling the amount of available classroom space;<br />
and by updating existing classroom and noninstructional<br />
space. Features include a new<br />
Gymnasium, Media Center and Multi-Media<br />
Common Area.<br />
Improve Baseball and Softball fields and Tennis<br />
Courts; Reconstruct Industrial Arts Area; Renovate<br />
Special Education Rooms and Relocate Buildings<br />
and Grounds Office.
<strong>Project</strong> Cost<br />
Parkdale Total: $13.6 Million<br />
High <strong>School</strong> Total: $2.5 Million
Construction Start<br />
Overall – April 10, 2008<br />
Phase 1A: Addition – April 10, 2008<br />
Phase 1B: Classroom Renovation –<br />
February 23, 2009<br />
Phase 1C: Foodservice Renovation – June<br />
25, 2009<br />
Phase 1D: High <strong>School</strong> Renovation – June<br />
25, 2008
Completion Date<br />
Overall – September 1, 2009<br />
Phase 1A: Addition – February 23, 2009<br />
Phase 1B: Classroom Renovation – June 29,<br />
2009<br />
Phase 1C: Foodservice Renovation –<br />
September 1, 2009<br />
Phase 1D: High <strong>School</strong> Renovation –<br />
September 1, 2008
Percent Occupied<br />
Overall – 100 Percent<br />
Phase 1A: Addition – 100 Percent<br />
Phase 1B: Classroom Renovation – 100<br />
Percent<br />
Phase 1C: Foodservice Renovation – 100<br />
Percent<br />
Phase 1D: High <strong>School</strong> Renovation – 100<br />
Percent
Each phase of this multi-phase project was<br />
completed ahead of schedule and under<br />
budget. This allowed the <strong>School</strong> District to<br />
accelerate their move-in schedule, thus<br />
creating useful swing space for the second<br />
phase of the project. The new facilities have<br />
become a cornerstone of the school district.
Phase II – Main Street<br />
Purpose of Building<br />
To update the majority of the facilities and the<br />
site at the <strong>East</strong> <strong>Aurora</strong> <strong>Union</strong> <strong>Free</strong> <strong>School</strong><br />
District Middle <strong>School</strong>. Highlights included a<br />
complete renovation of the pool with a focus<br />
on safety (new lighting and drainage) and a<br />
complete facelift in four classroom wings.
<strong>Project</strong> Costs<br />
Main Street Middle <strong>School</strong> - $7.9 Million
Construction Start<br />
Overall – March 1, 2009<br />
Phase 2A: Natatorium – March 1, 2009<br />
Phase 2B: 2 nd and 3 rd Floor A Wing,<br />
Cafeteria and Site – June 26, 2009<br />
Phase 2C: 3 rd Floor B and C Wing –<br />
September 1, 2009
Completion Date<br />
Overall – December 28, 2009<br />
Phase 2A: Natatorium – November 1, 2009<br />
Phase 2B: 2 nd and 3 rd Floor A Wing,<br />
Cafeteria and Site – September 1, 2009<br />
Phase 2C: 3 rd Floor B and C Wing –<br />
December 28, 2009
Percent Occupied<br />
Overall – 100 Percent<br />
Phase 2A: Natatorium – 100 Percent<br />
Phase 2B: 2 nd and 3 rd Floor A Wing,<br />
Cafeteria and Site – 100 Percent<br />
Phase 2C: 3 rd Floor B and C Wing – 100<br />
Percent
A large majority of the construction value for<br />
the Phase was put in place over one<br />
summer. The site work, cafeteria and two<br />
classroom wings were completed by the start<br />
of school in 2009. In addition, the<br />
appearance of the Site and Pool were greatly<br />
improved.
Revenues<br />
Total <strong>Project</strong> Revenues<br />
$24,000,000<br />
Revenue Sources:<br />
<strong>Capital</strong> Reserve<br />
EXCEL<br />
Proceeds of Serial Bonds<br />
TOTAL<br />
$2,500,000<br />
652,136<br />
20,847,864<br />
$24,000,000
Total Budget<br />
Expenses and Encumbrances<br />
to Date<br />
Architect<br />
Construction Management<br />
Construction Costs<br />
Land Acquisition<br />
Legal Services<br />
Furniture and Equipment<br />
Utilities<br />
Various Contractual<br />
Total Expenses and Encumbrances<br />
Available Funds as of Oct. 27, 2010<br />
Total <strong>Project</strong> Expenses<br />
Amount<br />
$1,788,400<br />
1,450,000<br />
19,319,800<br />
310,000<br />
84,400<br />
450,400<br />
53,000<br />
389,600<br />
$23,845,000<br />
155,000<br />
$24,000.000<br />
Percent<br />
of<br />
<strong>Project</strong><br />
7.5%<br />
6.0%<br />
80.5%<br />
1.3%<br />
0.4%<br />
1.9%<br />
0.2%<br />
1.6%<br />
99.4%<br />
0.6%<br />
100%
Retainage Held as of October 27, 2010<br />
Contractor<br />
Concept Construction<br />
Pepe Construction<br />
Alpha Masonry<br />
Amount<br />
Held<br />
$32,866<br />
58,275<br />
10,000<br />
Subcontractor Issue –<br />
Department of Labor<br />
Closeout Issue – Late<br />
Paperwork<br />
Closeout Issue<br />
Reason<br />
Total<br />
$101,141
Furniture and Equipment Needs<br />
General Classroom $44,900<br />
Student Desks (225), Student Chairs (275), Kidney Tables (4),<br />
Chairs (28), Multi-configuration table, Chairs (12), White Boards<br />
(10), Rolling room divider<br />
Science Labs $10,800<br />
Interactive White Boards (2), Carts, Microscope Camera,<br />
Stereoscope, Hotplates, Drying Rack, Goggles, Various Lab<br />
Equipment<br />
*Note: All numbers are rounded estimates
Furniture and Equipment Needs<br />
Physical Education $10,300<br />
<br />
Paint Locker Rooms, Pool Divider, Soccer Nets<br />
Technology Room $2500<br />
Air Cleaners (5)<br />
Library $800<br />
Reading Chairs (6)
Furniture and Equipment Needs<br />
Music Department $9,800<br />
Chairs with desk arms (6), stools (25), Instrument<br />
Lockers (3), Mobile storage rack, Percussion<br />
workstation, Music Notation Board, Conductor’s<br />
System<br />
Multi-purpose Room $1,350<br />
<br />
Large Screen, Room Darkening Shades
Furniture and Equipment Needs<br />
Miscellaneous $5,400<br />
<br />
Teacher Desks (4), Teacher Chairs (8), Office Chairs, Divider<br />
Curtains for Nurses Office, 6 person conference table, chairs<br />
(6)<br />
Other <strong>Project</strong>s<br />
<br />
<br />
<br />
<br />
TOTAL: $85,850<br />
(waiting for pricing)<br />
Replace blinds in all classrooms<br />
Remodel ping-pong room<br />
Remove wall to library classroom<br />
Build permanent wall between science and music room
Final Steps<br />
Purchase remaining furniture and equipment<br />
by December, 2010<br />
Complete and submit Final Cost <strong>Report</strong>s by<br />
March, 2011
Questions and Answers


