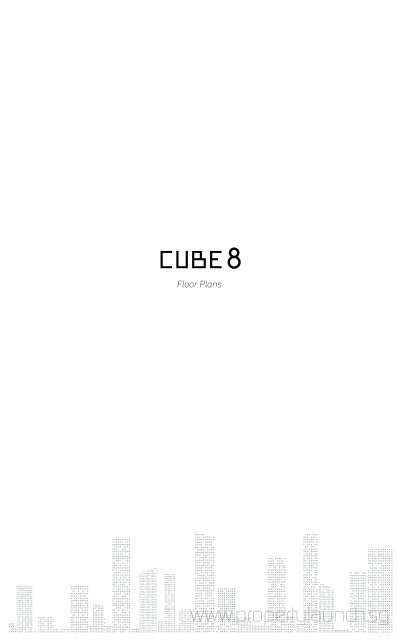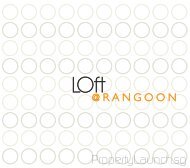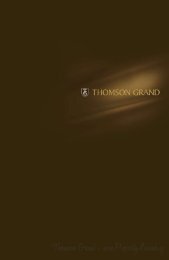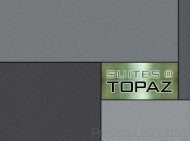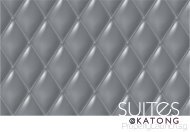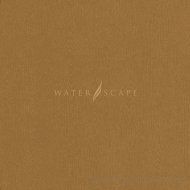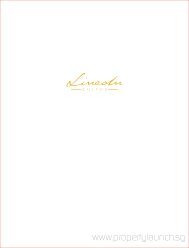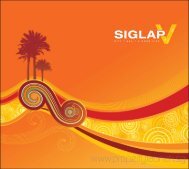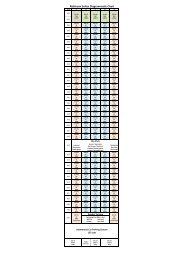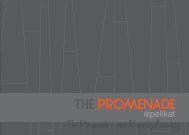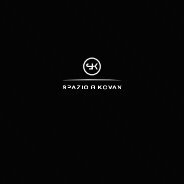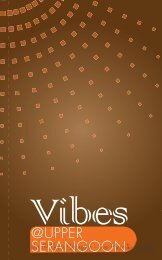Cube 8 FloorPlans.pdf - PropertyLaunch.sg
Cube 8 FloorPlans.pdf - PropertyLaunch.sg
Cube 8 FloorPlans.pdf - PropertyLaunch.sg
You also want an ePaper? Increase the reach of your titles
YUMPU automatically turns print PDFs into web optimized ePapers that Google loves.
Floor Plans<br />
www.propertylaunch.<strong>sg</strong>
Welcome to <strong>Cube</strong> 8. This exceptional development<br />
comprises 177 units of sumptuous apartments<br />
and sky villas and an array of inspiring amenities<br />
such as the 6 stunning lifestyle-oriented sky<br />
terraces. With unobstructed views of the city and<br />
MacRitchie Reservoir Park, <strong>Cube</strong> 8 residents enjoy<br />
a multi-faceted, multi-dimensional experience of<br />
enchanting vistas, luxury and exclusivity.<br />
www.propertylaunch.<strong>sg</strong>
www.propertylaunch.<strong>sg</strong><br />
Artist’s impression
SCHEMATIC DIAGRAM<br />
Level<br />
<strong>Cube</strong> 8 - 376 Thomson Road<br />
36<br />
35<br />
SKV1 (02) SKV2 (05) SKV3 (06) SKV4 (01)<br />
34<br />
33<br />
D1 (02)<br />
D1 (02)<br />
STATE OF<br />
SERENITY<br />
C3 (06)<br />
C3 (06)<br />
FITNESS FACTOR<br />
32<br />
D1 (02)<br />
C2 (05)<br />
C3 (06)<br />
C4<br />
C1<br />
31<br />
D1 (02)<br />
C2 (05)<br />
C3 (06)<br />
C4<br />
C1<br />
30<br />
D1 (02)<br />
C2 (05)<br />
C3 (06)<br />
C4<br />
C1<br />
29<br />
D1 (02)<br />
C2 (05)<br />
C3 (06)<br />
C4<br />
C1<br />
28<br />
D1 (02)<br />
C2 (05)<br />
C3 (06)<br />
C4<br />
C1<br />
27<br />
D1 (02)<br />
C2 (05)<br />
C3 (06)<br />
C4<br />
C1<br />
26<br />
D1 (02)<br />
C2 (05)<br />
C3 (06)<br />
C4<br />
C1<br />
25<br />
24<br />
C2<br />
GAMES ARENA<br />
C2<br />
C2 (05)<br />
C2 (05)<br />
GOURMET’S DOMAIN<br />
C1<br />
C1<br />
23<br />
C2 (02)<br />
C2 C2 (05)<br />
A2<br />
B2<br />
B3<br />
C1<br />
22<br />
C2 (02)<br />
C2 C2 (05)<br />
A2<br />
B2<br />
B3<br />
C1<br />
21<br />
C2 (02)<br />
C2 C2 (05)<br />
A2<br />
B2<br />
B3<br />
C1<br />
20<br />
C2 (02)<br />
C2 C2 (05)<br />
A2<br />
B2<br />
B3<br />
C1<br />
19<br />
C2 (02)<br />
C2 C2 (05)<br />
A2<br />
B2<br />
B3<br />
C1<br />
18<br />
C2 (02)<br />
C2 C2 (05)<br />
A2<br />
B2<br />
B3<br />
C1<br />
17<br />
16<br />
C2 (02)<br />
C2 (02)<br />
C2<br />
IDEA LAB<br />
A2<br />
A2<br />
B2<br />
B2<br />
B3<br />
B3<br />
C1<br />
C1<br />
15<br />
14<br />
WELLNESS<br />
STUDIO<br />
B1 A1<br />
A1<br />
A1<br />
B1<br />
B1<br />
A2<br />
A2<br />
B2<br />
B2<br />
B3<br />
B3<br />
C1<br />
C1<br />
13<br />
B1<br />
A1<br />
A1<br />
B1<br />
A2<br />
B2<br />
B3<br />
C1<br />
12<br />
B1<br />
A1<br />
A1<br />
B1<br />
A2<br />
B2<br />
B3<br />
C1<br />
11<br />
B1<br />
A1<br />
A1<br />
B1<br />
A2<br />
B2<br />
B3<br />
C1<br />
10<br />
B1<br />
A1<br />
A1<br />
B1<br />
A2<br />
B2<br />
B3<br />
C1<br />
09<br />
B1<br />
A1<br />
A1<br />
B1<br />
A2<br />
B2<br />
B3<br />
C1<br />
08<br />
B1<br />
A1<br />
A1<br />
B1<br />
A2<br />
B2<br />
B3<br />
C1<br />
07<br />
B1<br />
A1<br />
A1<br />
B1<br />
A2<br />
B2<br />
B3<br />
C1<br />
06<br />
B1<br />
A1<br />
A1<br />
B1<br />
A2<br />
B2<br />
B3<br />
C1<br />
05<br />
B1<br />
A1<br />
A1<br />
B1<br />
A2<br />
B2<br />
B3<br />
C1<br />
04<br />
03<br />
02<br />
01<br />
Unit No. 02 03 04 05 06 07 08 01<br />
Legend<br />
1-Bedroom<br />
2-Bedroom 3-Bedroom 4-Bedroom Sky Villa<br />
www.propertylaunch.<strong>sg</strong>
Level 1<br />
CENTRAL PLAZA<br />
N<br />
07<br />
06<br />
05<br />
08<br />
04<br />
01<br />
03<br />
02<br />
U<br />
T<br />
Legend<br />
A – Guard House<br />
B – Plaza Fountain<br />
C – Entrance Plaza<br />
D – Infinity Edged<br />
Water Feature<br />
E – Children’s<br />
Playground<br />
F – BBQ Deck<br />
G – Outdoor<br />
Dining Deck<br />
H – Function Lounge<br />
– Changing Room<br />
& Steam Room<br />
J – Gym At Level 3<br />
K – Party Deck<br />
L – Garden Deck<br />
M – Family Pool<br />
N – Infinity-Edged<br />
Swimming Pool<br />
O – Jet Pool<br />
P – Sun Deck<br />
Q – Tennis Court<br />
R – Resting Pavilion<br />
S – Tree Grove<br />
T – Spice Grove<br />
U – Side Gate<br />
V – Outdoor Fitness<br />
Station<br />
W – Herb Garden<br />
X – Scented Garden<br />
Y – Foliage Garden<br />
Z – Indigenous<br />
Garden<br />
AA – Hedge Garden<br />
BB – Board Walk<br />
L<br />
S<br />
W<br />
V<br />
AA<br />
O<br />
F<br />
P<br />
AA<br />
R<br />
X<br />
BB<br />
N<br />
Q<br />
K<br />
J<br />
D<br />
Bin<br />
Centre<br />
Switchgear<br />
Room<br />
Transformer<br />
Room<br />
BB<br />
AA<br />
D<br />
C<br />
Y<br />
G<br />
D<br />
N<br />
F<br />
E<br />
B<br />
AA<br />
Z<br />
A<br />
MacRitchie Reservoir<br />
Thomson Road Orchard Road /<br />
CBD / IR<br />
www.propertylaunch.<strong>sg</strong>
N<br />
Sky Terrace – Level 14<br />
WELLNESS STUDIO<br />
B<br />
A<br />
C<br />
Legend:<br />
A - Studio B - Relaxation Corner C - Yoga Deck<br />
07<br />
06<br />
08<br />
01<br />
05<br />
04<br />
Artist’s impression<br />
www.propertylaunch.<strong>sg</strong>
N<br />
Sky Terrace – Level 16<br />
IDEA LAB<br />
A<br />
C<br />
B<br />
Legend:<br />
A - Brainstorming Alcove B - Inspiration Loft C - Reading Corner<br />
07<br />
08<br />
01<br />
06<br />
02<br />
Artist’s impression<br />
www.propertylaunch.<strong>sg</strong>
N<br />
Sky Terrace – Level 24<br />
GAMES ARENA<br />
C<br />
B<br />
Legend:<br />
A - Recreation Deck B - Interactive Lounge C - Network Gaming Hotspot<br />
01<br />
GOURMET’S<br />
DOMAIN<br />
05<br />
Artist’s impression<br />
www.propertylaunch.<strong>sg</strong>
N<br />
Sky Terrace – Level 24<br />
GOURMET’S DOMAIN<br />
C<br />
C<br />
B<br />
B<br />
D<br />
A<br />
01<br />
GAMES<br />
ARENA<br />
05<br />
Artist’s impression<br />
www.propertylaunch.<strong>sg</strong>
N<br />
Sky Terrace – Level 33<br />
FITNESS FACTOR<br />
C<br />
A<br />
E<br />
D<br />
B<br />
Legend:<br />
A - Sky Gym B - Sports Lounge C - Sky Pool D - Pool Deck E - Changing Room<br />
06 02<br />
STATE OF<br />
SERENITY<br />
Artist’s impression<br />
www.propertylaunch.<strong>sg</strong>
N<br />
Sky Terrace – Level 33<br />
STATE OF SERENITY<br />
C<br />
D<br />
E<br />
A<br />
B<br />
A<br />
Legend:<br />
A - Spa Alcove B - Spa Pool C - Outdoor Shower D - Changing Room E - Steam Room<br />
FITNESS<br />
FACTOR<br />
06<br />
02<br />
Artist’s impression<br />
www.propertylaunch.<strong>sg</strong>
1-BEDROOM APARTMENT<br />
TYPE A1<br />
52 sq m (560 sq ft)<br />
#05-03 to #13-03<br />
#05-04 to #15-04 (Mirror Image)<br />
N<br />
08<br />
07<br />
06<br />
05<br />
01<br />
02<br />
03<br />
04<br />
Master<br />
Bath<br />
SR<br />
STO<br />
Dining<br />
a/c<br />
ledge<br />
Master<br />
Bedroom<br />
Living<br />
Balcony<br />
Ledge above #13-03* & #15-04*<br />
*Balcony is partially covered<br />
TYPE A2<br />
52 sq m (560 sq ft)<br />
#05-06 to #23-06<br />
N<br />
07<br />
06<br />
08<br />
05<br />
04<br />
01<br />
03<br />
Master<br />
Bedroom<br />
Master<br />
Bath<br />
Balcony<br />
Living<br />
Dining<br />
Kitchen<br />
STO<br />
a/c<br />
ledge<br />
SR<br />
www.propertylaunch.<strong>sg</strong>
2-BEDROOM APARTMENT<br />
TYPE B1<br />
83 sq m (893 sq ft)<br />
#05-02 to #13-02<br />
#05-05 to #15-05 (Mirror Image)<br />
a/c<br />
ledge<br />
07<br />
08<br />
01<br />
02<br />
03<br />
Yard<br />
N<br />
05<br />
04<br />
SR<br />
STO<br />
Dining<br />
Kitchen<br />
Bath<br />
2<br />
bw<br />
Master<br />
Bedroom<br />
Living<br />
Bedroom<br />
2<br />
bw<br />
bw<br />
Balcony<br />
Ledge above #13-02* & #15-05*<br />
*Balcony is partially covered<br />
TYPE B2<br />
86 sq m (926 sq ft)<br />
#05-07 to #23-07<br />
Ledge above #23-07*<br />
*Balcony is partially covered<br />
01<br />
08<br />
bw<br />
Master<br />
Bedroom<br />
bw<br />
Bedroom<br />
2<br />
Balcony<br />
Living<br />
N<br />
07<br />
06<br />
05<br />
04<br />
02<br />
03<br />
bw bw<br />
Master<br />
Bath<br />
Dining<br />
Kitchen<br />
STO<br />
Yard<br />
a/c<br />
ledge<br />
SR<br />
www.propertylaunch.<strong>sg</strong>
2-BEDROOM APARTMENT<br />
TYPE B3<br />
84 sq m (904 sq ft)<br />
#05-08 to #23-08<br />
01<br />
N<br />
07<br />
06<br />
05<br />
04<br />
03<br />
02<br />
Ledge above #23-08*<br />
*Balcony is partially covered<br />
Balcony<br />
bw<br />
bw<br />
Bedroom<br />
2<br />
Master<br />
Bedroom<br />
Living<br />
STO<br />
Dining<br />
Kitchen<br />
Bath<br />
2<br />
Master<br />
Bath<br />
a/c<br />
ledge<br />
Yard<br />
SR<br />
3-BEDROOM APARTMENT<br />
TYPE C1<br />
124 sq m (1,335 sq ft)<br />
#05-01 to #32-01<br />
01<br />
08<br />
07<br />
06<br />
02<br />
bw<br />
N<br />
05<br />
PL<br />
Balcony<br />
Master<br />
Bedroom<br />
Living<br />
Not applicable to :<br />
#26-01 to #32-01<br />
a/c<br />
ledge<br />
Utility<br />
Yard<br />
WC<br />
SR STO<br />
Dining<br />
Kitchen<br />
Bath<br />
2<br />
Master<br />
Bath<br />
bw bw bw<br />
a/c<br />
ledge<br />
Applicable to :<br />
#26-01 to #32-01<br />
www.propertylaunch.<strong>sg</strong>
3-BEDROOM APARTMENT<br />
TYPE C2<br />
137 sq m (1,475 sq ft)<br />
#16-02 to #23-02<br />
#18-05 to #32-05 (Mirror Image)<br />
Applicable to:<br />
#24-05 to #32-05<br />
(Mirror Image)<br />
07<br />
06<br />
08<br />
02<br />
a/c<br />
ledge<br />
N<br />
05<br />
SR<br />
WC<br />
bw<br />
bw<br />
Walk-in<br />
Closet<br />
Kitchen<br />
STO<br />
Utility<br />
Bath<br />
2<br />
Master<br />
Bath<br />
bw<br />
a/c<br />
ledge<br />
Not applicable to:<br />
#24-05 to #32-05<br />
(Mirror Image)<br />
Living<br />
Bedroom<br />
3<br />
Bedroom<br />
2<br />
bw<br />
bw<br />
bw<br />
Ledge above #23-02* & #32-05*<br />
*Balcony is partially covered<br />
TYPE C3<br />
132 sq m (1,421 sq ft)<br />
bw<br />
bw<br />
#26-06 to #34-06<br />
bw<br />
Master<br />
Bedroom<br />
Master<br />
Bath<br />
Walk-in<br />
Closet<br />
bw<br />
08<br />
01<br />
02<br />
bw bw<br />
Bedroom<br />
2<br />
Bedroom<br />
3<br />
bw<br />
Bath<br />
2<br />
Dining<br />
Kitchen<br />
SR<br />
N<br />
05<br />
Balcony<br />
Ledge above #34-06*<br />
*Balcony is partially<br />
covered<br />
Living<br />
WC<br />
STO<br />
Utility<br />
a/c ledge<br />
Yard<br />
www.propertylaunch.<strong>sg</strong>
3-BEDROOM APARTMENT<br />
TYPE C4<br />
129 sq m (1,389 sq ft)<br />
#26-08 to #32-08<br />
01<br />
08<br />
06<br />
02<br />
Ledge above #32-08*<br />
*Balcony is partially covered<br />
N<br />
05<br />
Balcony<br />
bw bw bw<br />
Living<br />
Dining<br />
Bedroom<br />
3<br />
Bedroom<br />
2<br />
Master<br />
Bedroom<br />
a/c<br />
ledge<br />
WC<br />
Yard<br />
Kitchen<br />
Bath<br />
2<br />
bw<br />
bw<br />
Master<br />
Bath<br />
STO<br />
a/c<br />
ledge<br />
bw<br />
SR<br />
4-BEDROOM APARTMENT<br />
TYPE D1<br />
177 sq m (1,905 sq ft)<br />
#26-02 to #34-02<br />
08<br />
01<br />
06<br />
02<br />
a/c<br />
ledge<br />
N<br />
05<br />
Bath<br />
3<br />
Dry<br />
Kitchen<br />
Wet<br />
Kitchen<br />
STO<br />
Yard<br />
Utility<br />
WC<br />
Bath<br />
2<br />
bw<br />
Walk-in<br />
Closet<br />
Master<br />
Bath<br />
bw bw<br />
bw<br />
bw<br />
Living<br />
Dining<br />
Balcony<br />
Bedroom<br />
3<br />
Bedroom<br />
2<br />
Study<br />
bw<br />
bw<br />
bw<br />
PL<br />
Balcony<br />
Ledge above #34-02*<br />
*Balcony is partially covered<br />
www.propertylaunch.<strong>sg</strong>
SKY VILLA<br />
www.propertylaunch.<strong>sg</strong>
SKY VILLA<br />
TYPE SKV 1<br />
284 sq m (3,057 sq ft)<br />
#35-02<br />
01<br />
06<br />
02<br />
N<br />
05<br />
a/c<br />
ledge<br />
Open<br />
Roof<br />
Terrace<br />
Open<br />
Shower<br />
Master<br />
Bath<br />
Jacuzzi<br />
Walk-in<br />
Closet<br />
Master<br />
Bedroom<br />
bw<br />
bw<br />
bw<br />
Upper Level<br />
a/c<br />
ledge<br />
SR<br />
Yard<br />
WC<br />
Powder<br />
Room<br />
Dry<br />
Kitchen<br />
Wet<br />
Kitchen<br />
Walk-in<br />
Closet<br />
Junior<br />
Master<br />
Bath<br />
bw<br />
STO<br />
Utility<br />
bw<br />
Living<br />
Dining<br />
Bedroom<br />
3<br />
Bath<br />
2<br />
Bedroom<br />
2<br />
Junior<br />
Master<br />
Bedroom<br />
Balcony<br />
bw bw bw bw bw<br />
PL<br />
Lower Level<br />
www.propertylaunch.<strong>sg</strong>
SKY VILLA<br />
TYPE SKV 2<br />
292 sq m (3,143 sq ft)<br />
#35-05<br />
01<br />
06<br />
N<br />
05<br />
a/c<br />
ledge<br />
Family<br />
Open<br />
Shower<br />
Open<br />
Roof<br />
Terrace<br />
Jacuzzi<br />
Master<br />
Bedroom<br />
Master<br />
Bath<br />
bw bw bw<br />
Upper Level<br />
a/c<br />
ledge<br />
SR<br />
bw bw<br />
Junior<br />
Master<br />
Bath<br />
WC<br />
Utility<br />
Yard<br />
Wet<br />
Kitchen<br />
STO<br />
Dry<br />
Kitchen<br />
Powder<br />
Room<br />
Junior<br />
Master<br />
Bedroom<br />
Bedroom<br />
2<br />
Bath<br />
2<br />
Bedroom<br />
3<br />
Dining<br />
Living<br />
bw<br />
bw<br />
bw<br />
Lower Level<br />
www.propertylaunch.<strong>sg</strong>
SKY VILLA<br />
TYPE SKV 3<br />
281 sq m (3,025 sq ft)<br />
#35-06<br />
06<br />
01<br />
02<br />
Jacuzzi<br />
N<br />
Open<br />
Roof<br />
Terrace<br />
bw bw bw<br />
Master<br />
Bedroom<br />
Walk-in<br />
Closet<br />
Master<br />
Bath<br />
a/c<br />
ledge<br />
Upper Level<br />
bw bw bw<br />
Bedroom<br />
2<br />
Junior<br />
Master<br />
Bath<br />
Bath 2<br />
Walk-in<br />
Closet<br />
bw<br />
Bedroom<br />
3<br />
Powder<br />
Room<br />
a/c<br />
ledge<br />
STO<br />
Wet<br />
Kitchen<br />
Dining<br />
Yard<br />
bw<br />
Dry<br />
Kitchen<br />
WC<br />
Utility<br />
SR<br />
Lower Level<br />
www.propertylaunch.<strong>sg</strong>
SKY VILLA<br />
TYPE SKV 4<br />
300 sq m (3,229 sq ft)<br />
#35-01<br />
01<br />
02<br />
N<br />
05<br />
bw<br />
Jacuzzi<br />
Open<br />
Shower<br />
Open<br />
Roof<br />
Terrace<br />
PL<br />
Family<br />
Master<br />
Bedroom<br />
bw<br />
Master<br />
Bath<br />
Walk-in<br />
Closet<br />
bw bw<br />
a/c<br />
ledge<br />
Upper Level<br />
bw bw bw bw bw<br />
bw<br />
Bath 2<br />
Bedroom<br />
2<br />
Dining<br />
Living<br />
Junior<br />
Master<br />
Bath<br />
Junior<br />
Master<br />
Bedroom<br />
bw<br />
bw bw STO bw<br />
Powder<br />
Room<br />
Dry<br />
Kitchen<br />
bw<br />
Walk-in<br />
Closet<br />
a/c<br />
ledge<br />
WC<br />
Yard<br />
Wet<br />
Kitchen<br />
bw<br />
bw<br />
Utility<br />
SR<br />
Lower Level<br />
www.propertylaunch.<strong>sg</strong>
SPECIFICATIONS<br />
1. FOUNDATION<br />
Reinforced concrete raft and/or bored piles and/or driven steel piles.<br />
2. SUPERSTRUCTURE<br />
Reinforced concrete and/or steel framed structure.<br />
3. WALLS<br />
a. External Walls : Concrete and/or masonry wall<br />
b. Internal Walls : Masonry and/or lightweight concrete panels and/or in-situ<br />
and/or pre-cast RC wall and/or drywall partition system and/<br />
or glass partition<br />
4. ROOF<br />
a. Flat Roof : Reinforced concrete slab with insulation and<br />
waterproofing system.<br />
b. Metal Roof : Metal Roof with insulation.<br />
5. CEILING<br />
Typical Unit<br />
a. Corridor leading to : Plasterboard ceiling<br />
Bedrooms, Bathrooms,<br />
Kitchen, Yard and W.C<br />
b. Living, Dining, Bedrooms, : Concrete slab with skim coat and/or box-ups<br />
Study, Balcony, Utility to designated area<br />
and Planter<br />
Sky Villa<br />
a. Living, Dining, Family, : Plasterboard ceiling and/or box-ups to designated area<br />
Corridor leading to<br />
Bedrooms, Bathrooms,<br />
Powder Room, Kitchen,<br />
Yard and W.C<br />
b. Bedrooms, Balcony, : Concrete slab with skim coat and/or box ups<br />
Utility and Planter to designated area<br />
6. FINISHES<br />
Wall<br />
a. External (for Typical Unit)<br />
- Balcony, Open Terrace : Exterior paint finish<br />
and Planter<br />
b. Internal (for Typical Unit)<br />
- Living, Dining, Bedrooms, : Paint finish on exposed surfaces only<br />
Study, Corridor leading to<br />
Bedrooms, Utility Room<br />
and Yard<br />
- Master Bathroom : Stone to false ceiling height and on exposed surfaces only.<br />
- Other Bathrooms & W.C : Tiles to false ceiling height and on exposed surfaces only<br />
- Kitchen : Paint finish and/or tiles to selected areas. Solid surface panel<br />
on exposed area behind cooker only (where applicable)<br />
c. External (for Sky Villa)<br />
- Planter, Balcony and : Exterior paint finish<br />
Open Roof terrace<br />
d. Internal (for Sky Villa)<br />
- Living, Dining, Family, : Paint finish on exposed surfaces only<br />
Bedrooms, Corridor<br />
leading to Bedrooms,<br />
Utility Room and Yard<br />
- Master Bathroom, : Stone to false ceiling height and on exposed surfaces only.<br />
Junior Master Bathroom<br />
and Powder room<br />
- Other Bathrooms & W.C : Tiles to false ceiling height and on exposed surfaces only<br />
- Kitchen : Paint finish and/or tiles to selected areas. Solid surface panel<br />
on exposed area behind cooker only (where applicable)<br />
NOTE: No tile/stone work behind/below kitchen cabinet, long bath & mirror<br />
Floor<br />
a. Typical Unit<br />
- Living, Dining, Kitchen : Stone<br />
(for Type A,B & C),<br />
Dry kitchen, Corridor<br />
leading to Bedrooms<br />
and Yard (for Type B only)<br />
- Master Bathroom : Stone<br />
- Other Bathrooms : Tiles<br />
- Bedrooms and Study : Timber<br />
- Wet Kitchen, Yard : Tiles<br />
(for Type C & D),<br />
Utility Room, W.C.,<br />
Balcony & Open Terrace<br />
b. Sky Villa<br />
- Living, Dining, : Stone<br />
Dry kitchen, Corridor<br />
leading to Bedrooms,<br />
Master Bathroom,<br />
Junior Master Bathroom<br />
and Powder room<br />
- Family and Staircase : Stone and/or Timber<br />
(internal)<br />
- Bedrooms : Timber<br />
- Other Bathrooms, : Tiles<br />
Wet kitchen, Yard,<br />
Utility Room, W.C,<br />
Balcony & Open Terrace<br />
- Open Roof Terrace : Tiles and/or timber<br />
NOTE: All floor finishes are to exposed surfaces only<br />
7. WINDOWS<br />
Aluminium framed windows with glazing and/or curtain wall system.<br />
8. DOORS<br />
- Main Entrance : Approved fire-rated door<br />
- Balcony, Open Roof : Aluminium sliding and/or swing door with glazing<br />
Terrace and Open Terrace<br />
- W.C and Utility Room : Aluminium and/or timber bi-fold and/or sliding<br />
and/or swing door<br />
- Bedrooms, Bathrooms, : Aluminium and/or timber and/or glass sliding and/or swing<br />
Study, Wet Kitchen, Yard door and/or louvres door.<br />
and Powder room<br />
- Open Roof Terrace to : Aluminium and/or metal swing door<br />
common area<br />
9. IRONMONGERY<br />
Good quality locksets and ironmongery to be provided to all doors.<br />
10. SANITARY WARES, FITTINGS AND ACCESSORIES<br />
Typical Unit<br />
a. Master Bathroom<br />
Type A & B - 1 shower cubicle and 1 overhead shower set<br />
Type C - 1 shower cubicle with 2 overhead shower sets<br />
Type D - 1 shower cubicle with 1 overhead shower set & 1 long bath with 1 hand<br />
shower set<br />
For all unit types<br />
- 1 wash basin with basin mixer<br />
- 1 water closet<br />
- 1 towel rail and/or towel hook<br />
- 1 toilet paper holder<br />
- 1 mirror<br />
b. Other Bathrooms<br />
- 1 shower cubicle with 1 hand shower set<br />
- 1 wash basin with basin mixer<br />
- 1 water closet<br />
- 1 towel rail and/or towel hook<br />
- 1 toilet paper holder<br />
- 1 mirror<br />
c. W.C.<br />
- 1 hand shower set<br />
- 1 wash basin and tap<br />
- 1 water closet<br />
- 1 toilet paper holder<br />
- 1 mirror<br />
d. Planter and/or Balcony<br />
- 1 water tap<br />
e. Yard<br />
- 1 bib tap (for washing machine)<br />
Sky Villa<br />
a. Master Bathroom<br />
- 1 shower cubicle with 2 overhead shower sets<br />
- 1 long bath with 1 hand shower set<br />
- 1 wash basin with basin mixer<br />
- 1 water closet<br />
- 1 towel rail and/or towel hook<br />
- 1 toilet paper holder<br />
- 1 mirror<br />
b. Junior Master Bathroom<br />
- 1 shower cubicle with 1 overhead shower set<br />
- 1 long bath with 1 hand shower set<br />
- 1 wash basin with basin mixer<br />
- 1 water closet<br />
- 1 towel rail and/or towel hook<br />
- 1 toilet paper holder<br />
- 1 mirror<br />
c. Other Bathrooms<br />
- 1 shower cubicle and 1 hand shower set<br />
- 1 wash basin with basin mixer<br />
- 1 water closet<br />
- 1 towel rail and/or towel hook<br />
- 1 toilet paper holder<br />
- 1 mirror<br />
d. Powder Room<br />
- 1 wash basin with basin mixer<br />
- 1 water closet<br />
- 1 towel rail and/or towel hook<br />
- 1 toilet paper holder<br />
- 1 mirror<br />
e. W.C.<br />
- 1 hand shower set<br />
- 1 wash basin and tap<br />
- 1 water closet<br />
- 1 toilet paper holder<br />
- 1 mirror<br />
f. Open Roof Terrace<br />
- 1 counter c/w sink and water tap<br />
- 1 water tap<br />
- 1 outdoor shower<br />
g. Planter and/or Balcony<br />
- 1 water tap<br />
h. Yard<br />
- 1 bib tap for washing machine<br />
i. Dry Kitchen<br />
- 1 water point connection for fridge<br />
11. ELECTRICAL INSTALLATION<br />
a . Electrical wiring below false ceiling within the units shall generally be concealed<br />
where possible. Electrical wiring above false ceiling entrance to DB closet shall be<br />
in exposed tray, conduits or trunking.<br />
b. Electrical Schedule<br />
DESCRIPTION<br />
Lighting/Wall Light Point<br />
13A Switch Socket Outlet<br />
15A Switch Socket Outlet<br />
for Washing Machine/Dryer<br />
TV Point<br />
Telephone Outlet<br />
Data Outlet<br />
Bell Chime Point<br />
TYPE<br />
A B C D SKV<br />
7 12 18 24 35<br />
14 17 24 35 35<br />
2 2 2 2 2<br />
2 3 4 5 5<br />
4 5 6 7 8<br />
2 3 4 5 5<br />
1 1 1 1 1<br />
www.propertylaunch.<strong>sg</strong>
12. TV/TELEPHONE<br />
Refer to Electrical Schedule for details.<br />
13. LIGHTNING PROTECTION<br />
Lightning protection system shall be provided in accordance with Singapore Standard<br />
CP33:1996.<br />
14. PAINTING<br />
a. Internal Walls : Emulsion paint<br />
b. External Walls : Textured coating paint and/or other approved exterior<br />
paint<br />
15. WATERPROOFING<br />
Waterproofing shall be provided to floor slabs of Bathrooms, Powder Room, W.C,<br />
Kitchen, Yard, Planter, Balcony, Open Terrace, Open Roof Terrace, Swimming Pool,<br />
Concrete Flat Roof.<br />
16. DRIVEWAY AND CARPARK<br />
a. Surface Driveway/ Ramp : Stone and/or pavers and/or tarmac and/or concrete<br />
b. Basement Car Park/ : Reinforced concrete slab<br />
Driveway<br />
17. RECREATION FACILITIES<br />
a. Function Lounge<br />
b. Gym<br />
c. Changing Rooms and Steam Rooms (Male and Female)<br />
d. Sky Terraces<br />
-14th floor – Wellness Studio<br />
-16th floor – Idea Lab<br />
-24th floor – Gourmet’s Domain<br />
-24th floor – Games Arena<br />
-33th floor – Fitness Factor<br />
-33th floor – State of Serenity<br />
e. Party Deck<br />
f. Outdoor Dining Deck<br />
g. BBQ Deck<br />
h. Garden Deck<br />
i. Children’s Playground<br />
j. Family Pool<br />
k. Infinity-Edged Swimming Pool<br />
l. Jet Pool<br />
m. Sun Deck<br />
n. Tennis Court<br />
o. Outdoor Fitness Station<br />
p. Themed Gardens accessible by boardwalk<br />
18. ADDITIONAL ITEMS<br />
a. Kitchen Cabinets<br />
Kitchen cabinets with solid surface worktop and stainless steel sink and mixer.<br />
b. Kitchen Appliances<br />
Typical Units<br />
- Cooker hood, cooker hob, oven and fridge.<br />
- Washing Machine cum Dryer for Type A only.<br />
Sky Villas<br />
- Cooker hood, cooker hob, oven, steam oven, dishwasher and fridge.<br />
c. Built in Wardrobes<br />
Quality wardrobes provided to all Bedrooms.<br />
d. Air Conditioning<br />
Wall-mounted split system air-conditioning to Living, Dining, Bedrooms, Walk-in-<br />
Closet & Study, where applicable. Ducted system air-conditioning to Living, Dining,<br />
Master Bedroom & Family for Sky Villas only.<br />
e. Light Dimming System<br />
Light dimming system for Living, Dining, Family, Master Bedroom and Junior Master<br />
Bedroom, where applicable<br />
f. Hot Water<br />
Hot water supply provided to all Bathrooms and Kitchens except W.C.<br />
g. Town Gas<br />
Town Gas supplied to all units (Kitchen for Type B & C, Wet Kitchen for Type D and<br />
Sky Villas) except for Type A which will be provided with electric hob.<br />
h. Security System<br />
- Intercom between Basement and first storey Main Entrance, Lift Lobby and<br />
apartment units based on a system using telephone line<br />
- Automatic car barrier access system<br />
- Proximity card access system to first storey and Basement Lift Lobbies<br />
4. Glass<br />
Glass is a manufactured material that is not 100% pure. Invisible nickel sulphide<br />
impurities may cause spontaneous glass breakage, which may occur in all glass<br />
by all manufacturers. The Purchaser is recommended to take up home insurance<br />
covering glass breakage to cover this possible event.<br />
5. Air-Conditioning System<br />
To ensure good working condition of the air-conditioning system, the system has to be<br />
maintained and cleaned by the Purchaser on a regular basis. This includes the clearing<br />
of filters and condensate pipes, re-charging of refrigerate. The Purchaser is advised to<br />
engage his/her own contractor to service the air-conditioning system on a regular<br />
basis in order to ensure good working condition of the system.<br />
6. Mechanical Ventilation System<br />
To ensure good working condition of the mechanical ventilation system for the exhaust<br />
system, the system has to be maintained by the Purchaser on a regular basis.<br />
7. False Ceiling<br />
The space provision allows for the optimal function and installation of M&E services.<br />
Access panels are allocated for ease of maintenance access to concealed M&E<br />
equipment for regular cleaning purpose. Ceiling works would be required if removal of<br />
equipment is needed.<br />
8. Wardrobes, Kitchen Cabinets, Fan Coil Units, Electrical Points, fittings,<br />
wares and Plaster Ceiling Board<br />
Layout/location of plaster ceiling board, kitchen cabinets, wardrobes, electrical<br />
points and fan coil units, fittings and wares are subject to Architect’s sole discretion<br />
and final design.<br />
9. Prefabricated Toilets<br />
Certain Bathrooms, Powder Rooms and W.C may be of prefabricated construction<br />
and all penetrations are sealed at manufacturer’s factory prior to installation on site.<br />
Any subsequent penetrations are not recommended, as they will compromise the<br />
waterproofing warranty.<br />
10. Dimming Switches<br />
The Living, Dining, Master Bedroom and Family (where applicable) will be provided<br />
with dimming switches which are suitable only for incandescent and halogen bulbs<br />
up to a maximum of 400 watts. The Purchaser will have to make his/her own<br />
arrangements for modifications if other types of lights are selected.<br />
11. Planter<br />
No soil material or turf/plants are provided to unit planters. The approved planter<br />
boxes are not to be converted to balcony unless prior written approval of the relevant<br />
competent authority and the management corporation are first had and obtained.<br />
12. Open Terrace, Open Roof Terrace and Balcony<br />
Open Terrace, Open Roof Terrace and Balcony, which are open or covered by trellises<br />
should not be covered by roofs. Covering of the Open Terrace, Open Roof Terrace and<br />
Balcony constitutes additional gross floor area (GFA), which requires the necessary<br />
planning permission from the Authority and consensus of the Management<br />
Corporation.<br />
13. Cable Television and/or Internet Access<br />
The Purchaser is liable to pay annual fee, subscription fee and such other fees to<br />
the StarHub Cable Vision Ltd (SCV) and/or Internet Service Providers (ISP) or any other<br />
relevant party or any other relevant authorities. The Vendor is not responsible to make<br />
arrangements with any of the said parties for the service connection for their<br />
respective subscription channels and/or internet access.<br />
14. Warranties<br />
Where warranties are given by the manufacturers and/or contractors and/or suppliers<br />
of any of the equipment and/or appliances installed by the Vendor at the Unit, the<br />
Vendor shall assign to the Purchaser such warranties at the time when possession of<br />
the Unit is delivered to the Purchaser.<br />
15. Materials, Fittings, Equipment, Finishes, Installations and Appliances<br />
The brand, colour and model of all materials, fittings, equipment, finishes,<br />
installations and appliances supplied shall be provided subject to Architect’s<br />
selection, market availability and the sole discretion of the Vendor.<br />
16. Internet Access<br />
If the Purchaser requires internet access, the Purchaser will have to make direct<br />
arrangement with the Internet Service Provider and/or such relevant entities/<br />
authorities for internet services to the Unit and to make all necessary payments to<br />
the Internet Service Provider and/or such relevant entities/authorities.<br />
17. Wireless Internet Connection<br />
Location of wireless internet connection provision is designated and shall rely on<br />
the subscription of service by the management corporation with the relevant<br />
service provider.<br />
i. IT Feature<br />
- All apartments equipped with wiring and cable ready for internet connection.<br />
j. Waste Disposal System<br />
- Pneumatic waste conveyance system with separate general waste and recyclables<br />
provided at common area.<br />
NOTES<br />
1. Marble, Limestone and Granite<br />
Marble, limestone and granite are natural stone materials containing veins with<br />
tonality differences. There will be colour and markings caused by their complex<br />
mineral composition and incorporated impurities. While such materials can be preselected<br />
before installation, this non-conformity in the marble, limestone or granite<br />
as well as non-uniformity between pieces cannot be totally avoided. Granite tiles are<br />
pre-polished before laying and care has been taken for their installation. However,<br />
granite, being a much harder material than marble, cannot be re-polished after<br />
installation. Hence some differences may be felt at the joints. The tonality and pattern<br />
of marble, limestone or granite selected and installed shall be subject to availability.<br />
Disclaimer<br />
Reasonable care has been taken in the preparation of this brochure, and the construction of the<br />
scale model and the show suite (collectively “the Collaterals”), but the developer does not warrant the<br />
accuracy of the Collaterals. The statements, information and depictions in the Collaterals may not be<br />
relied upon as statements or representations of fact, and they are not intended to form any part of the<br />
contract for the sale of the housing units. In particular, visual representations such as pictures and<br />
drawings are artists’ impressions only, and are not representations of fact. All information contained in<br />
the Collaterals, including plans and specifications, are current at the time of printing, and are subject to<br />
such changes as are required or approved by the developer or the relevant authorities. The floor areas<br />
stated in the brochure are approximate measurements and are subject to final survey. The Sale and<br />
Purchase Agreement shall form the entire agreement between the developer and the purchaser and<br />
shall in no way be modified by any statements or representations (whether contained in the Collaterals<br />
or given by the developer’s agent(s) or otherwise).<br />
2. Timber<br />
Timber strips are natural materials containing veins and tonality differences. Thus it<br />
is not possible to achieve total consistency of colour and grain in its selection and<br />
installation. Timber strips are also subject to thermal expansion and contraction<br />
beyond the control of the builder and vendor.<br />
3. Tiles<br />
Selected tile sizes and tile surface flatness cannot be perfect and subject to<br />
acceptable range described in Singapore Standard SS483:2000.<br />
Project Details<br />
Developer: City Developments Limited (Co. Reg. No. 196300316Z) • Tenure of Land: Estate in Fee Simple<br />
(Freehold) • Lot No.: 6928P, 5470P and 10027X MK 17 at Thomson Road • Developer License<br />
No.: C0559 • Building Plan Approval No. & Date: A0781-00010-2007-BP01 (10 Nov 2009), A0781-<br />
00010-2007-BP02 (10 Dec 2009) • Expected Date of TOP: 31 December 2014 • Expected Date of Legal<br />
Completion: 31 December 2017<br />
Consultants Details<br />
Architect: ADDP Architects • Landscape Consultant: COEN Design International Pte Ltd<br />
• M&E Engineer: Squire Mech Pte Ltd • C&S Engineer: LSW Consulting Engineers Pte Ltd<br />
• Quantity Surveyor: KPK Quantity Surveyor(S) Pte Ltd • Project Interior Designer: ADDP Architects<br />
This brochure is printed on eco-friendly paper.<br />
www.propertylaunch.<strong>sg</strong>
(65) 6877 1818<br />
36 Robinson Road #20-01 City House Singapore 068877<br />
Website: www.cdl.com.<strong>sg</strong><br />
www.propertylaunch.<strong>sg</strong>


