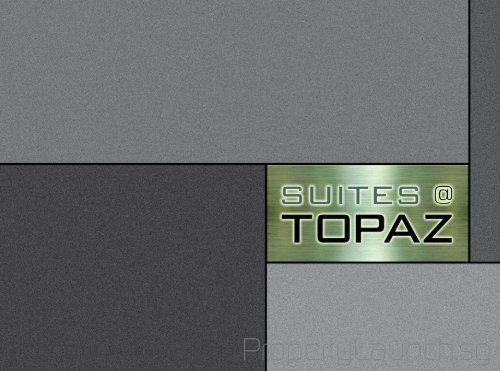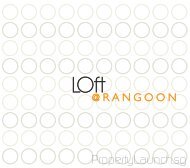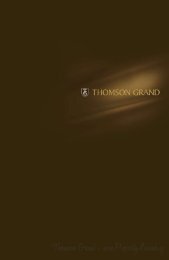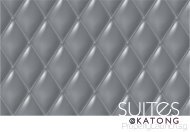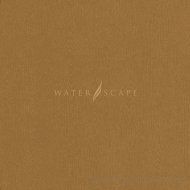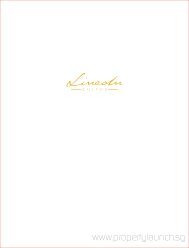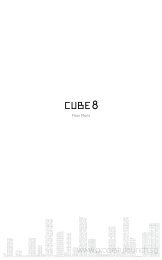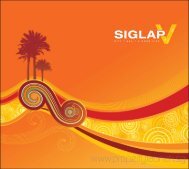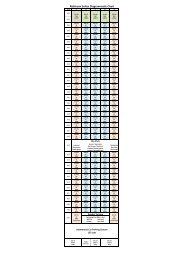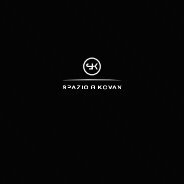Suites Topaz Brochure.pdf - PropertyLaunch.sg
Suites Topaz Brochure.pdf - PropertyLaunch.sg
Suites Topaz Brochure.pdf - PropertyLaunch.sg
- No tags were found...
Create successful ePaper yourself
Turn your PDF publications into a flip-book with our unique Google optimized e-Paper software.
<strong>PropertyLaunch</strong>.<strong>sg</strong>
<strong>PropertyLaunch</strong>.<strong>sg</strong>
Relish serene moments...<strong>PropertyLaunch</strong>.<strong>sg</strong>
Comprising 46 exclusive apartments,with a perfect blend of modernity and tranquility,Artist’s impression onlydiscover luxury living at <strong>Suites</strong>@<strong>Topaz</strong>.<strong>PropertyLaunch</strong>.<strong>sg</strong>
convenience & accessibilityEnjoy everyday with total conveniences.With Potong Pasir MRT Station minutes away and major expresswaysso close by, travelling to the city or airport is a breeze.Enjoy shopping, dining and entertainmentat the largest neighbourhood retail - Nex shopping mall.Prestigious schools are all a mere stone’s away,delivering a perfect combination of convenience and exclusivity.<strong>PropertyLaunch</strong>.<strong>sg</strong>
Central Expressway (CTE)location mapBraddellSaint Andrew's VillageSt Andrew’s Junior CollegeSt Andrew’s Jr / Sec SchWithin10 mins.walk toMRTNexShoppingMallStamford AmericanInternational School(U/C)RoadPotongPasirMRTSerangoon RoadSerangoonInterchangeWoodleighMRT(Future)BartleyBartleyMRTRoadPan-Island Expressway (PIE)Artist’s impression only<strong>Topaz</strong> RoadOpalMoonstoneWithin10 mins.walk toMRTLavenderMRTBoon KengMRTBalestier Road Lavender StLittleFarrerIndiaParkMRTMRTBukit Timah RoadBukit Timah Timah Road RoadPrinsep RoadSchoolof ArtsCrescentLaneSerangoon RoadUpperLaSalleSIA Collegeof ArtsSMUCitySquareMallPlazaCathayDhobySuntec<strong>PropertyLaunch</strong>.<strong>sg</strong>SingapuraBuildingNationalGhautCityNAFALibraryInterchangeOrchard RoadBras Basah RoadBendemeer RoadJalan BesarIlumaKallangVictoria StreetKallangMRTRoadBugisMRTNicoll HighwayBugisJunctionEast Coast Parkway (ECP)Kallang Paya-Lebar Expressway (KPE)
Refresh. revitalize. relax.Unwind in the jacuzzi, take a refreshing dip into the pool.Sweat it out in the gym or enjoy a sizzling bbq meal with friends.<strong>PropertyLaunch</strong>.<strong>sg</strong>
<strong>PropertyLaunch</strong>.<strong>sg</strong>Artist’s impression only
Well thought layouts with uncompromised quality and sophisticated design,luxury exists everywhere throughout your beautiful home.<strong>PropertyLaunch</strong>.<strong>sg</strong>
<strong>PropertyLaunch</strong>.<strong>sg</strong>Artist’s impression only
Artist’s impression only<strong>PropertyLaunch</strong>.<strong>sg</strong>
Artist’s impression onlyArtist’s impression onlyArtist’s impression only<strong>PropertyLaunch</strong>.<strong>sg</strong>
Site PlanABDCEEDEEDDDDDDDNA 15m Swimming pool B Pool deck C BBQ area D Private roof garden<strong>PropertyLaunch</strong>.<strong>sg</strong>E Private pool
type Atype B1 bdrm36 sq m#02-01#03-01#04-01#05-01AC LEDGEBALCONY1 bdrm36 sq m#02-02#03-02#04-02BALCONYAC LEDGEMAINBEDROOMLIVINGLIVINGMAINBEDROOMDININGDININGFFKITCHENHSHSKITCHENentryentrytype Centrytype Dentry1+1 bdrm51 sq m#02-03HSKITCHENF1 bdrm44 sq m#02-04KITCHENFHSDININGDININGSTUDYLIVINGMAINBEDROOMMAINBEDROOMLIVINGBALCONYPLANTERAC LEDGEBALCONYAC LEDGEPLANTERL M A BK<strong>PropertyLaunch</strong>.<strong>sg</strong>NJ H G F E D C
type Eentrytype Fentry1 bdrm44 sq m#02-05KITCHENHS1 bdrm44 sq m#02-06HSKITCHENFFDININGDININGLIVINGMAINBEDROOMLIVINGMAINBEDROOMBALCONYBALCONYPLANTERAC LEDGEPLANTERAC LEDGEtype G1 bdrm44 sq m#02-07FentryKITCHENHStype H1 bdrm36 sq m#02-08#03-08#04-08FentryKITCHENHSDININGDININGMAINBEDROOMLIVINGMAINBEDROOMLIVINGBALCONYAC LEDGEBALCONYPLANTERAC LEDGEPLANTERJL M A BK<strong>PropertyLaunch</strong>.<strong>sg</strong>NH G F E D C
type Jtype K2 bdrm62 sq m#02-09#03-09#04-09DININGentry1 bdrm35 sq m#02-10#03-10#04-10#05-10BALCONYLIVINGKITCHENBALCONYPLANTERFAC LEDGELIVINGBALCONYMAINBEDROOMHSBWBWMAINBEDROOMFKITCHENDININGAC LEDGEBEDROOM2HSentrytype Ltype M1 bdrm34 sq m#02-11#03-11#04-11PLANTER1 bdrm35 sq m#02-12#03-12#04-12#05-12AC LEDGEBALCONYBALCONYAC LEDGEMAINBEDROOMLIVINGLIVINGMAINBEDROOMDININGFDININGKITCHENHSFentryJL M A BHSKKITCHEN<strong>PropertyLaunch</strong>.<strong>sg</strong>NH G F E D Centry
type C1entrytype D1entry1+1 bdrm46 sq m#03-03#04-03HSKITCHENF1 bdrm39 sq m#03-04KITCHENFHSDININGDININGSTUDYLIVINGMAINBEDROOMMAINBEDROOMLIVINGBALCONYAC LEDGEAC LEDGEBALCONYtype E1entrytype F1entry1 bdrm38 sq m#03-05HS1 bdrm39 sq m#03-06HSKITCHENKITCHENFFDININGDININGLIVINGMAINBEDROOMLIVINGMAINBEDROOMBALCONYAC LEDGEBALCONYAC LEDGEJKHL M A B<strong>PropertyLaunch</strong>.<strong>sg</strong>NG1 F1 E1 D1 C1
type G1entrytype D2entry1 bdrm39 sq m#03-07#04-07KITCHENFHS2 bdrm58 sq m#04-05FKITCHENHSDININGDININGMAINBEDROOMLIVINGLIVINGBEDROOM2MAINBEDROOMAC LEDGEBALCONYBALCONYAC LEDGEBALCONYtype F2entry2 bdrm#04-0658 sq mHSKITCHENFDININGMAINBEDROOMBEDROOM2LIVINGBALCONYAC LEDGEBALCONYL M A BK<strong>PropertyLaunch</strong>.<strong>sg</strong>NJ H G1 F2 D2 C1
P E N T H O U S EPH B1+1 bdrm98 sq m#05-02BALCONYAC LEDGEPRIVATEROOF GARDEN(uncoveredand open to sky)voidDININGHSLIVINGSTUDYFKITCHENPRIVATEPOOLMAINBEDROOMdnvoidspringing lineupentryLOWER LEVELUPPER LEVELPH L M A PH BK<strong>PropertyLaunch</strong>.<strong>sg</strong>NPH J PH H PH G PH F PH D PH C
P E N T H O U S EPH C2 bdrm88 sq m#05-03entryupPRIVATEROOF GARDEN(uncoveredand open to sky)HSDININGKITCHENFMAINBEDROOMdnLIVINGBEDROOM 2RC LEDGEBALCONYAC LEDGEspringing lineLOWER LEVELUPPER LEVELKPH LMAPH BPH JPH H PH GPH FPH DPH CN<strong>PropertyLaunch</strong>.<strong>sg</strong>
P E N T H O U S EPH D2+1 bdrm107 sq m#05-05entrydnFupHSKITCHENDININGPRIVATEROOF GARDEN(uncoveredand open to sky)MAINBEDROOMLIVINGSTUDYBEDROOM2voidBALCONYAC LEDGEBALCONYspringing lineLOWER LEVELUPPER LEVELKPH LMA<strong>PropertyLaunch</strong>.<strong>sg</strong>PH BPH J PH H PH GPH FPH DPH CN
P E N T H O U S EPH F2+1 bdrm107 sq m#05-06entrydnHSupFDININGKITCHENMAINBEDROOMPRIVATEROOF GARDEN(uncoveredand open to sky)voidBEDROOM2STUDYLIVINGBALCONYAC LEDGEBALCONYspringing lineLOWER LEVELUPPER LEVELKPH LMAPH BPH JPH H PH GPH FPH DPH CN<strong>PropertyLaunch</strong>.<strong>sg</strong>
P E N T H O U S EPH G1+1 bdrm77 sq m#05-07entryOPEN SHOWER(open to sky)upHSFKITCHENDININGdnMAINBEDROOMSTUDYAC LEDGELIVINGBALCONYvoidvoidspringing linePRIVATEROOF GARDEN(uncoveredand open to sky)LOWER LEVELUPPER LEVELKPH LMA<strong>PropertyLaunch</strong>.<strong>sg</strong>PH BPH J PH H PH GPH FPH DPH CN
P E N T H O U S EPH H1+1 bdrm#05-08PRIVATEPOOL87 sq mentryFKITCHENHSupDININGPRIVATEROOF GARDEN(uncoveredand open to sky)STUDYLIVINGdnAC LEDGEBALCONYPLANTERMAINBEDROOMLOWER LEVELvoidspringing lineUPPER LEVELKPH LMAPH BPH JPH H PH GPH FPH DPH CN<strong>PropertyLaunch</strong>.<strong>sg</strong>
P E N T H O U S EPH J2 bdrm136 sq m#05-09PRIVATEROOF GARDEN(uncoveredand open to sky)PRIVATEPOOLdnDININGentryMAINBEDROOMPLANTERBALCONYLIVINGFKITCHENPRIVATEROOF GARDEN(uncoveredand open to sky)BALCONYBEDROOM2upHSvoidspringing lineAC LEDGERC LEDGEUPPER LEVELLOWER LEVELKPH LMA<strong>PropertyLaunch</strong>.<strong>sg</strong>PH BPH J PH H PH GPH FPH DPH CN
P E N T H O U S EPH L1+1 bdrm107 sq m#05-11springing linePLANTERAC LEDGESTUDYBALCONYvoidPRIVATEPOOLLIVINGvoidFKITCHENdnDININGupvoidHSMAINBEDROOMPRIVATEROOF GARDEN(uncoveredand open to sky)entryLOWER LEVELUPPER LEVELKPH LMAPH BPH JPH H PH GPH FPH DPH CN<strong>PropertyLaunch</strong>.<strong>sg</strong>
S P E C I F I C A T I O N S1. FOUNDATIONPiling system to PE’s design and to authority approval2. SUPER-STRUCTUREReinforced concrete using Grade 303. WALLSExternal - Reinforced concrete wall and/or Common clay brickInternal - Drywall or Pre-cast Panels and/or Common clay brick4. ROOFFlat roof - Reinforced concrete roof with waterproofing and insulationSloped roof - Profiled metal roof with insulation on steel truss to engineer’s design5. CEILINGLiving, Dining, Study, Kitchen, Bedrooms, Balcony and Household Shelter- Cement and sand plaster and/or skim coat and/or fibre gypsum plasterboard with base coat emulsion paint.Bathroom- Moisture resistant ceiling boards with base coat emulsion paint.6. FINISHESWall (For Apartments)Living, Dining, Study, Kitchen, Bedrooms, Balcony and Household Shelter- Cement and sand plaster and/or skim coat with emulsion paint.Bathroom- Selected tiles laid up to exposed ceiling height.Wall (For Common Areas)1st Storey Lift Lobbies- Selected tiles laid up to exposed ceiling height.Typical Lift Lobbies- Cement and sand plaster with emulsion paint finish.Staircases- Skim coat with emulsion paint finish.External Wall- Cement and sand plaster and/or skim coat with weatherproof paint finish.Floor (For Apartments)Living, Dining, Study and Kitchen- Compressed Marble and/or Homogeneous tiles with similar skirtingBedrooms- Timber Strip Flooring and/or Homogeneous tiles with similar skirtingBathroom- Homogeneous Tiles and/or Ceramic TilesBalcony and Household Shelter- Homogeneous Tiles and/or Ceramic TilesPlanter Box and A/C Ledge- Smooth cement finishFloor (Common Areas)1st Storey Lift Lobbies- Granite and/or Compressed Marble and/or Homogeneous TilesTypical Lift Lobbies- Homogeneous Tiles and/or Ceramic TilesStaircases from 1 st up to 2 nd storey- Cement and sand screed with nosing tilesStaircases from 2 nd storey onwards- Cement and sand screed with nosing tilesPool Area- Pebble Wash and/or Timber Deck and/or Granite Tiles and/or Homogeneous tiles and/or Ceramic TilesWalkway / Pavement- Granite Tile and/or Pebble wash and/or Cement Screed7. WINDOWSuPVC and/or Powder coated aluminium framed windows with 6mm minimum thickness clear glass.8. DOORSa. Main Entrance - Fire-rated laminated finished timber doorb. Bedrooms and Bathrooms - Semi-hollow core veneer finished timber doorc. Household Shelter - PSB approved blast doord. Balcony/ Roof Terrace - Powder coated aluminium framed doors with float/tempered clear glasse. Ironmongery - Quality Iocksets and hinges9. RAILINGSGlass panels with Stainless steel capping and/or Galvanised Mild Steel in painted finish10. SANITARY WARES AND FITTINGSa. 1 shower mixer with rain-shower systemb. 1 basin with mixer tap with top/recess solid surface vanity counterc. 1 water closetd. 1 mirrore. 1 paper holder11. ELECTRICAL INSTALLATION / TELEPHONE / TV / FMRefer to Electrical Schedule for details.12. LIGHTNING PROTECTION SYSTEMLightning Protection System shall be provided in accordance with Singapore Standard Code of Practice.13. PAINTINGa. External Walls - Spray textured coating and/or emulsion paintb. Internal Walls - Selected water based emulsion paint14. WATERPROOFINGWaterproofing to reinforced concrete flat roof, bathroom, balcony, roof terrace, planter box and where required.15. DRIVEWAY & CARPARKa. Concrete finished with floor hardener and/or Perforated concrete slab with aeration opening (where applicable)b. 42 numbers of mechanised parking lots16. RECREATIONAL FACILITIESa. Swimming pool with jacuzzib. Timber pool deckc. Gymnasiumd. BBQ area17. ADDITIONAL ITEMSa. Kitchen Cabinets - High and low kitchen cabinets complete with solid surface worktop, single bowl sink with mixer, electric cookerhob, cooker hood and built-in fridge (’BOSCH’ brand or equivalent)b. Wardrobes - Built-in wardrobes to all bedrooms onlyc. Air-conditioning - Multi-split air-conditioning (‘Mitsubishi Electric’ or equivalent) system to all Bedrooms, Study and Living/Diningarea.d. Intercom System - Audio intercom to all apartment units.<strong>PropertyLaunch</strong>.<strong>sg</strong>e. Security System - Sliding gate and/or swing gate for vehicular access with wireless remote controlf. Electric Water Heater - Hot water supply to all bathrooms and kitchen.g. Fencing - BRC fence for perimeter fencing.Lift - 1 passenger lift (‘Kone’ or equivalent)
Electrical ScheduleUNIT TYPEABCDEFGHJKLMC1D1E1F1G1D2F2PH BPH CPH DPH FPH GPH HPH JLightingPointD E S C R I P T I O NPower PointTV PointTelephonePointWater HeaterPointCooker5 8 2 2 1 1 1 1 1 1 15 8 2 2 1 1 1 1 1 1 16 9 2 3 1 1 1 2 1 1 15 8 2 2 1 1 1 1 1 1 15 8 2 2 1 1 1 1 1 1 15 8 2 2 1 1 1 1 1 1 15 8 2 2 1 1 1 1 1 1 15 8 2 2 1 1 1 1 1 1 16 9 2 3 1 1 1 2 1 1 15 8 2 2 1 1 1 1 1 1 15 8 2 2 1 1 1 1 1 1 15 8 2 2 1 1 1 1 1 1 16 9 2 3 1 1 1 2 1 1 15 8 2 2 1 1 1 1 1 1 15 8 2 2 1 1 1 1 1 1 15 8 2 2 1 1 1 1 1 1 15 8 2 2 1 1 1 1 1 1 17 9 2 3 1 1 1 2 1 1 17 9 2 3 1 1 1 2 1 1 18 9 2 3 1 1 1 2 1 1 18 9 3 3 1 1 1 2 1 1 19 9 3 3 1 1 1 2 1 1 18 9 3 4 1 1 1 2 1 1 19 8 2 3 1 1 1 2 1 1 18 8 2 3 1 1 1 2 1 1 18 9 3 3 1 1 1 2 1 1 1HoodIsolatorDoor BellAudioIntercomTV/ FMPonitNote:Marble, Limestone and GraniteMarble, limestone and granite are natural stone materials containing veins with tonality differences. There will be colour andmarkings caused by their complex mineral composition and incorporated impurities. While such materials can be pre-selectedbefore installation, this non-conformity in the marble, limestone or granite as well as non-uniformity between pieces cannot betotally avoided. Granite tiles are prepolished before laying and care has been taken for their installation. However granite, beinga much harder material than marble cannot be re-polished after installation. Hence some differences may be felt at the joints.*Subject to Clause 14.3, the tonality and pattern of the marble, limestone or granite selected and installed shall be subject toavailability.TimberTimber is a natural material containing grains/veins and tonal differences. Thus it is not possible to achieve total consistency oncolours and grain in its selection and installation.WarrantiesWhere warranties are given by the manufacturers and/ or contractors and/ or suppliers of any of the equipment and / or appliancesinstalled by the Vendor at the Unit, the Vendor shall assign to the Purchaser such warranties at the time when possession of theUnit is delivered to the Purchaser.Cable Television and/or Internet AccessThe Purchaser is liable to pay annual fee, subscription fee and such other fees to the StarHub Cable Vision Ltd (SCV) and/orinternet service providers (ISP) or any other relevant party or any other relevant authorities. The Vendor is not responsible tomake arrangements with any of the said parties for the service connection for their respective * subscription channels and/orinternet access.Materials, Fittings, Equipment, Finishes, Installations and AppliancesSubject to Clause 14.3, the brand, colour and model of all materials, fittings, equipment, finishes, installations and appliancessupplied shall be provided subject to Architect’s selection, market availability and the sole discretion of the Vendor.LayoutLayout / Location of wardrobes, kitchen cabinets, fan coil units, electrical points, and plaster ceiling boards are subject to Architect’ssole discretion and final design.Air ConditioningTo ensure good working condition of the air-conditioning system, the system has to be maintained and cleaned by the Purchaseron a regular basis. This includes the cleaning of filters, clearing the condensate pipes and charging of gas.Mechanical Car Parking SystemThe mechanical car parking system has to be maintained regularly by the specialist to ensure that it is in good and proper workingcondition. The Vendor shall not be held responsible for the operation , procedure, delay, safety and damages caused with theuse of the system.PH L8 8 2 3 1 1 1 2 1 1<strong>PropertyLaunch</strong>.<strong>sg</strong>1
NAME OF PROJECT : <strong>Suites</strong> @ TOPAZADDRESS OF PROJECT : No. 3 <strong>Topaz</strong> RoadDEVELOPER : Goodland Development Pte LtdCOMPANY REGISTRATION NO. : 199300359ZTENURE OF LAND : Estate in Fee Simple (Freehold)LEGAL DESCRIPTION : MK 17 Lots 97647W, 97646M and 8748XBUILDING PLAN NO. : A1276-00475-2009 BP01 dated 26 July 2010DEVELOPER’S LICENCE NO. : C0636EXPECTED DATE OF TOP NO LATER THAN : 31 December 2013ANOTHER PRESTIGIOUS PROJECT BYGOODLANDDEVELOPMENT PTE LTD(A wholly-owned by Goodland Group Limited)EXPECTED DATE OF LEGAL COMPLETION NO LATER THAN : 31 December 2016Whilst every reasonable care has been taken in preparing this brochure, the Vendor and its Agent shall not be held responsible for any inaccuracy inits contents. All statements are believed to be correct but are not to be relied on as representations of fact. Rendering, digital images and illustrationsare artist’s impressions only and cannot be regarded as representations of fact. Photographs cannot be regarded as representations of the as-builtSOLE MARKETING AGENT:standard specifications and facilities. All plans, internal layouts, information and specifications are subject to change and shall not form part of an offeror contract. The Vendor reserves the right to modify any part or parts of the building, housing project, development and or any unit prior to completionas directed or approved by the building authority. All plans are subject to any amendments approved by the relevant authority. The floor areas and<strong>PropertyLaunch</strong>.<strong>sg</strong>thebreakdowns of the unit floor areas as indicated in the sales brochure are approximate only. Unit floor areas are subject to final survey.
<strong>PropertyLaunch</strong>.<strong>sg</strong>
<strong>PropertyLaunch</strong>.<strong>sg</strong>


